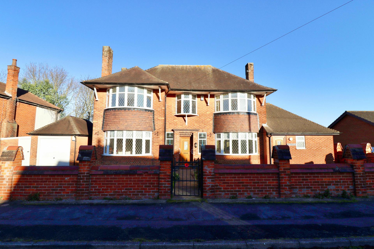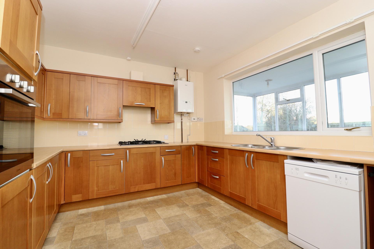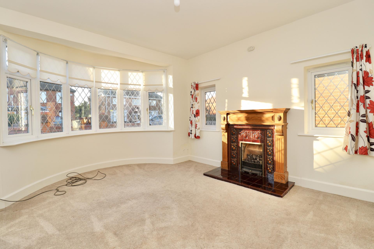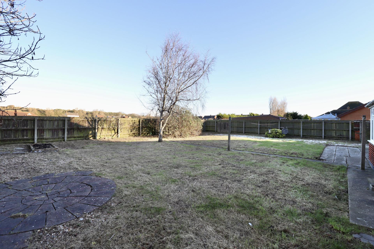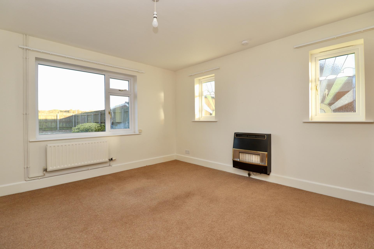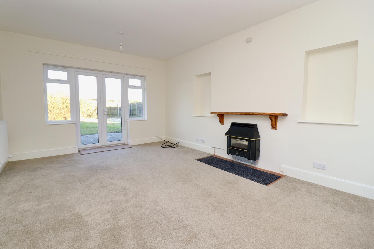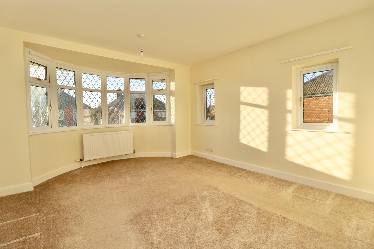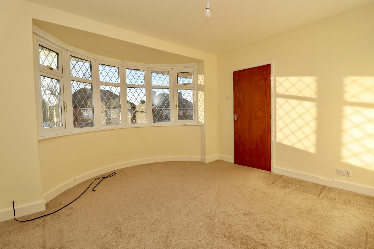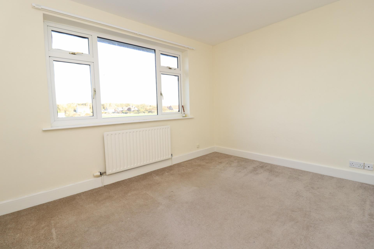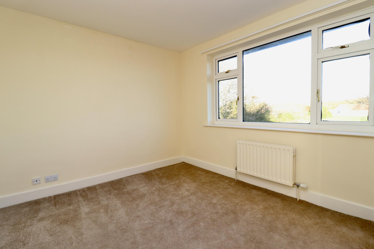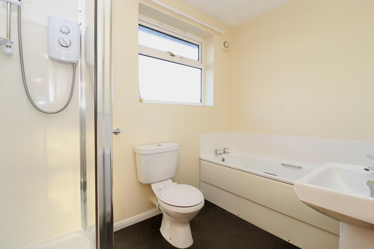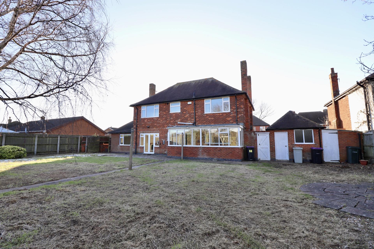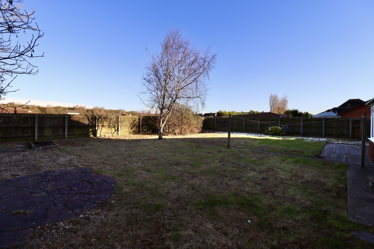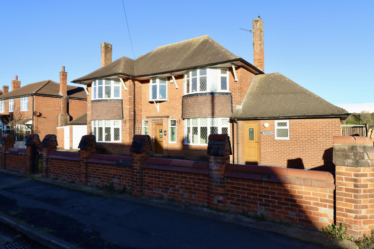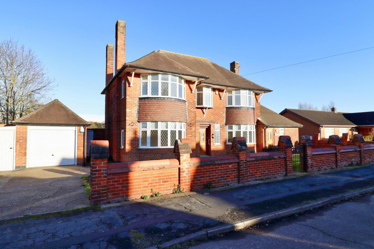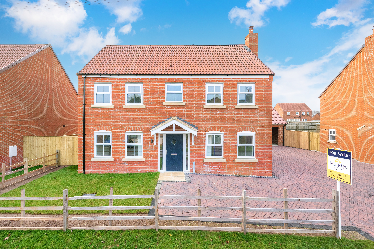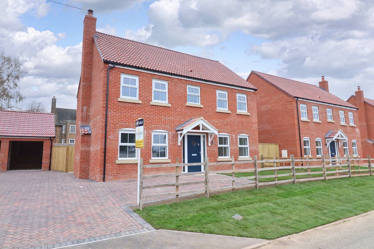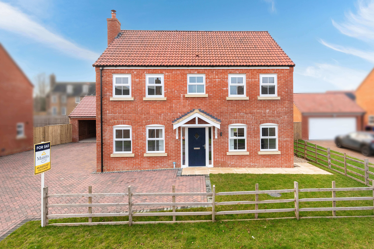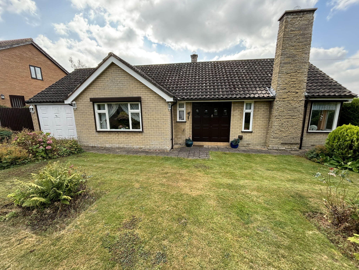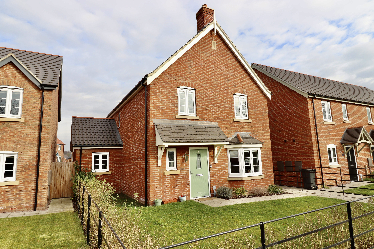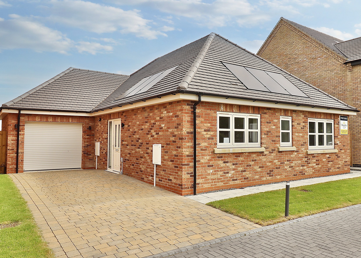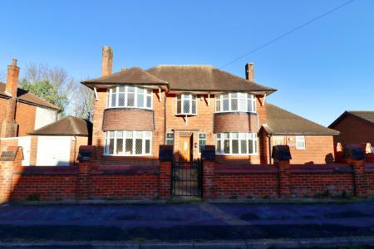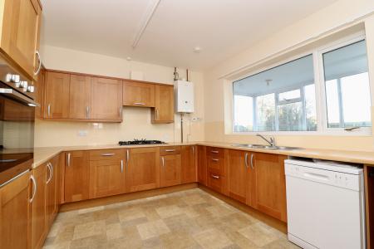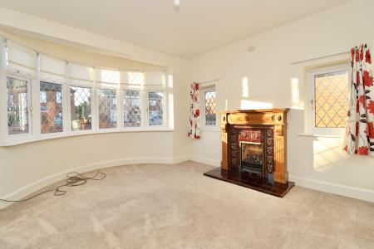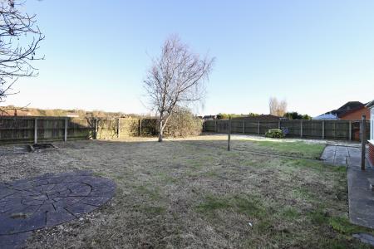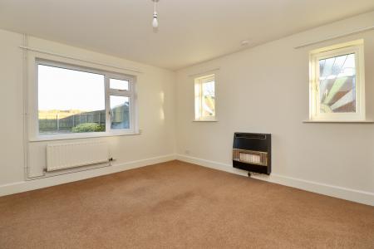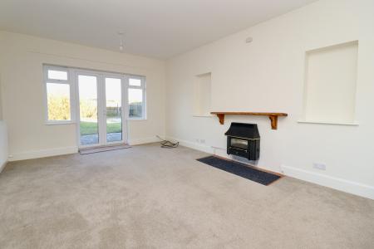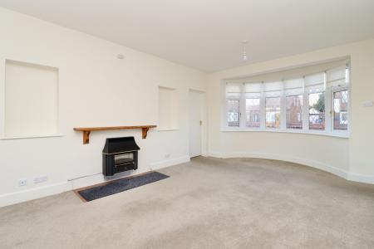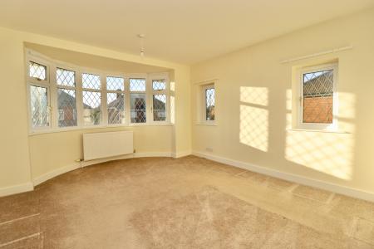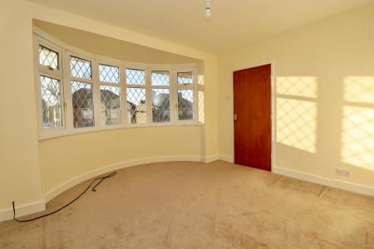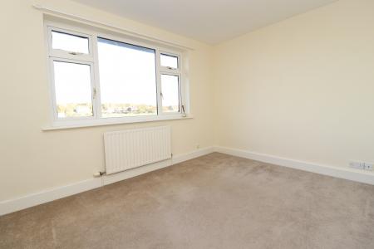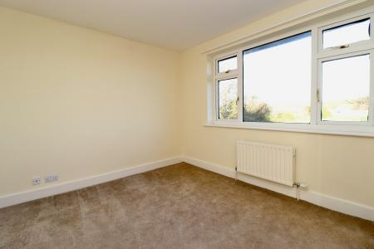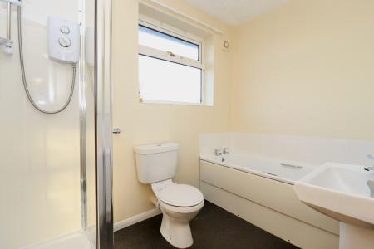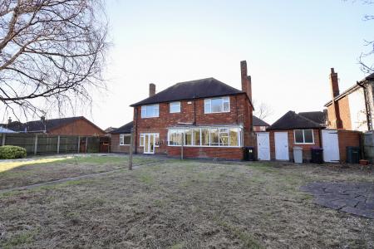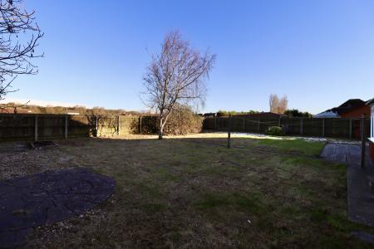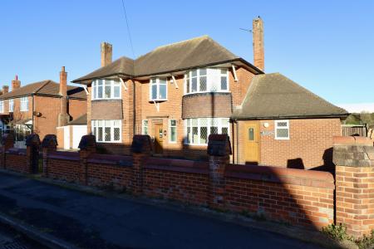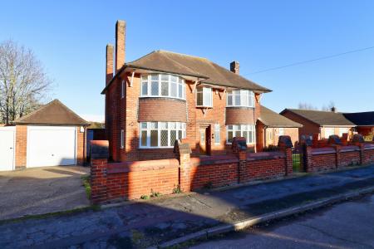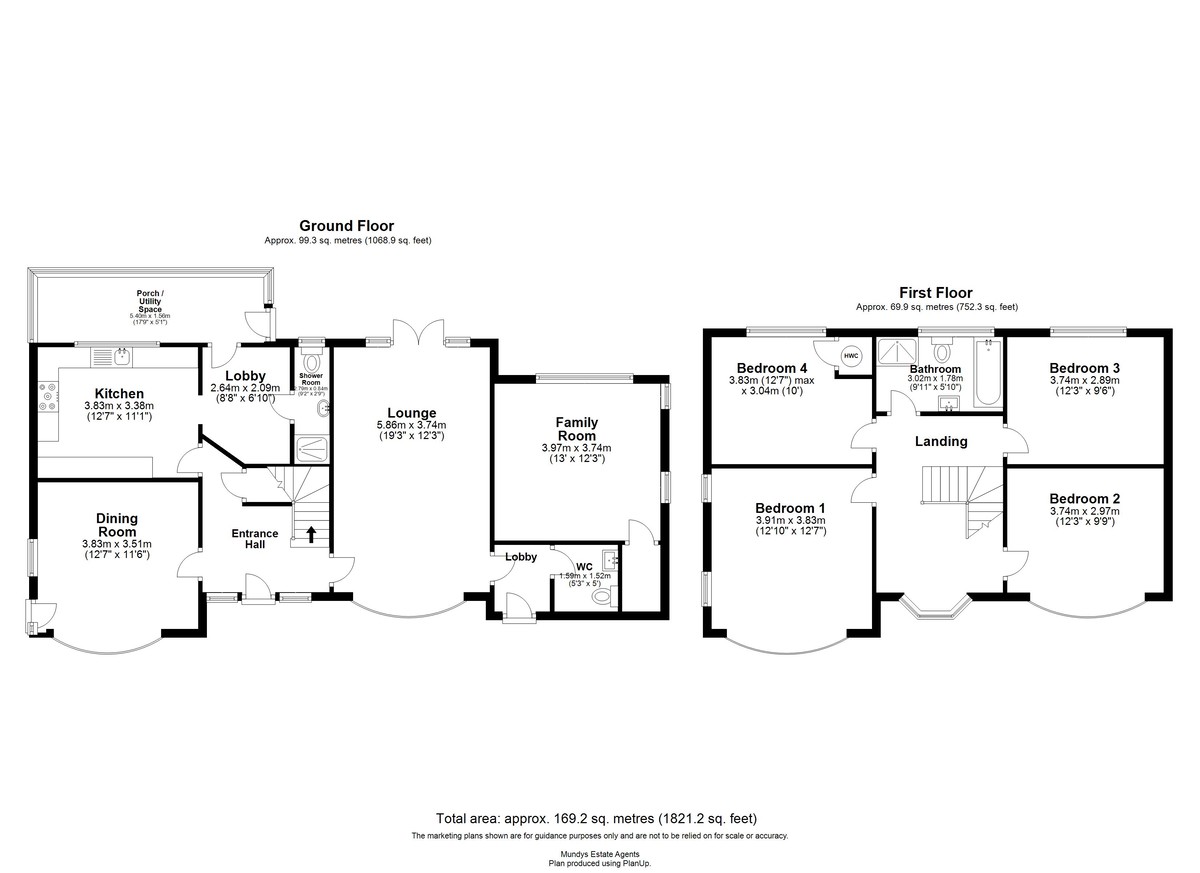- Detached Family Home
- Generous Sized Plot
- Backs onto the Playing Fields
- Short Walk to the Town Centre
- Short Walk to the Beach & Sea
- 4 Bedrooms & Bathroom
- Lounge, Dining Room, Kitchen & Family Room
- No Onward Chain
- Council Tax Band D - East Lindsey District Council
- EPC Rating - D
4 Bedroom Detached House for sale in Mablethorpe
This spacious four bedroom detached family home is located close to the centre of the coastal town of Mablethorpe, offering easy access to a range of amenities including shops, schools and leisure facilities. The property is also just a short walk from the beach and sea. The home sits on a generous plot with a good sized rear garden. To the front there is a driveway providing off road parking, along with well-maintained gardens, a garage and an additional store to the side. At the rear the property benefits from an open outlook over playing fields. Internally, the property offers flexible accommodation. The ground floor includes an Entrance Hall, Lounge, Lobby, Shower Room, Family Room, Dining Room, Kitchen, second Lobby with WC and a Utility/Porch area. On the first floor the landing leads to four double Bedrooms and a Family Bathroom. The property is offered with No Onward Chain.
LOCATION Mablethorpe is a seaside town on the Lincolnshire coast, offering a wide sandy beach, traditional attractions, and a variety of local amenities, including shops, cafes, schools, and healthcare services. The town is well-connected to nearby locations such as Louth and Skegness.
ENTRANCE HALL Having two uPVC double glazed windows and external door, stairs to first floor, understairs storage cupboard and radiator.
LOUNGE 19' 3" x 12' 3" (5.87m x 3.73m) Having uPVC double glazed window and uPVC double glazed double doors into the rear garden, gas fire and two radiators.
LOBBY Having uPVC double glazed external door.
WC 5' 3" x 5' 0" (1.6m x 1.52m) Having uPVC double glazed window, low level WC, wash hand basin and radiator.
FAMILY ROOM 13' 0" x 12' 3" (3.96m x 3.73m) Having three uPVC double glazed windows, gas fire, radiator and storage cupboard.
DINING ROOM 12' 7" x 11' 6" (3.84m x 3.51m) Having three uPVC double glazed windows, fire surround and hearth with inset gas fire and radiator.
KITCHEN 12' 7" x 11' 1" (3.84m x 3.38m) Having uPVC double glazed window, fitted with a range of wall, drawer and base units with work surfaces over, tiled splashback, stainless steel sink and drainer unit, integrated oven, five ring gas hob with extractor fan over and plumbing and space for a dishwasher.
LOBBY 8' 8" x 6' 10" (2.64m x 2.08m) Having access to the Porch/Utility and Shower Room.
PORCH / UTILITY 17' 9" x 5' 1" (5.41m x 1.55m) Having uPVC double glazed windows and external door, space and plumbing for washing machine and space for tumble dryer.
SHOWER ROOM 9' 2" x 2' 9" (2.79m x 0.84m) Having uPVC double glazed window, low level WC, wash hand basin, shower cubicle, extractor fan and radiator.
FIRST FLOOR LANDING Having uPVC double glazed window, access to roof void and radiator.
BEDROOM 1 12' 10" x 12' 7" (3.91m x 3.84m) Having three uPVC double glazed windows and two radiators.
BEDROOM 2 12' 3" x 9' 9" (3.73m x 2.97m) Having uPVC double glazed window and radiator.
BEDROOM 3 12' 3" x 9' 6" (3.73m x 2.9m) Having uPVC double glazed window and radiator.
BEDROOM 4 12' 7" x 10' 0" (3.84m x 3.05m) Having uPVC double glazed window, radiator and airing cupboard housing the hot water cylinder.
BATHROOM 9' 11" x 5' 10" (3.02m x 1.78m) Having uPVC double glazed window, low level WC, wash hand basin, shower cubicle, bath, radiator and extractor fan.
OUTSIDE To the front of the property there are lawned gardens with a driveway providing off road parking, which also gives access to the single garage and attached storage area. There is gated access to the rear garden, which is mainly laid to lawn with a patio area.
Property Ref: 735095_102125026903
Similar Properties
Lancaster House, Lancaster Heights, York Road
4 Bedroom Detached House | £325,000
STAMP DUTY PAID WITH ALL RESERVATIONS THROUGHOUT FEBRUARY - PART EXCHANGE CONSIDERED! Lancaster House is set in the new...
Hampton House, Lancaster Heights, York Road
4 Bedroom Detached House | £325,000
STAMP DUTY PAID WITH ALL RESERVATIONS THROUGHOUT FEBRUARY - PART EXCHANGE CONSIDERED! Hampton House is set in the new bu...
Blenheim House, Lancaster Heights, York Road
4 Bedroom Detached House | £325,000
INCENTIVE - STAMP DUTY PAID WITH A RESERVATION BY THE END OF APRIL 2025* - Blenheim House is set in the new build develo...
2 Bedroom Detached Bungalow | £335,000
A fantastic opportunity to purchase this generous-sized detached bungalow on a superb plot, within the heart of the soug...
Chantery Park, Caistor Road, Market Rasen
4 Bedroom Detached House | £339,950
A modern detached family home built in October 2022, located in the sought after Chantrey Park Development by Chestnut H...
Nettleton Fields, Nettleton, Market Rasen
3 Bedroom Detached Bungalow | £349,500
OPEN WEEKEND - SATURDAY 26TH & SUNDAY 27TH APRIL 10AM - 4PM - Nettleton Fields is an exclusive development of 19 beautif...

Mundys (Market Rasen)
22 Queen Street, Market Rasen, Lincolnshire, LN8 3EH
How much is your home worth?
Use our short form to request a valuation of your property.
Request a Valuation
