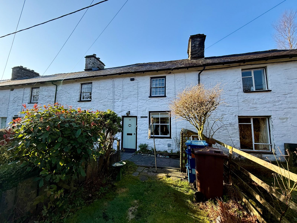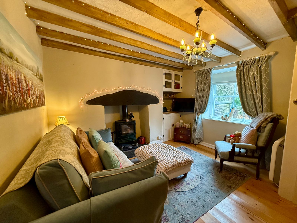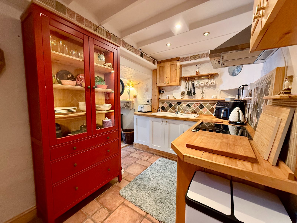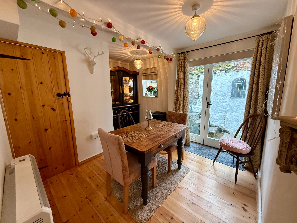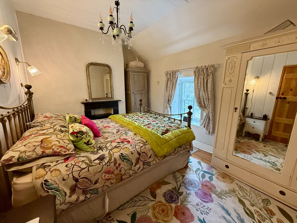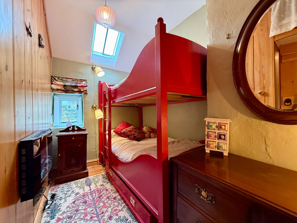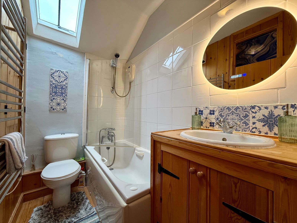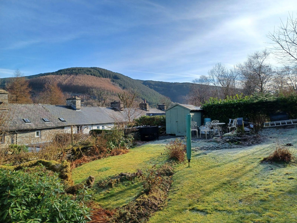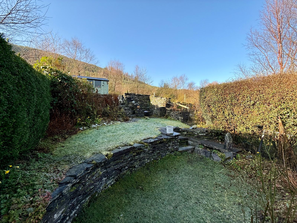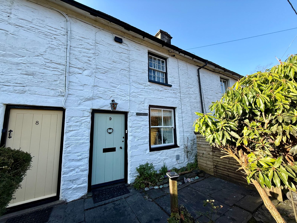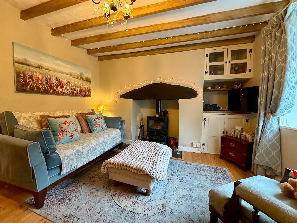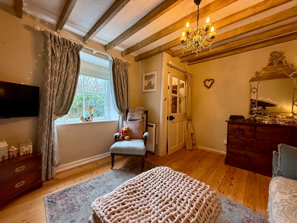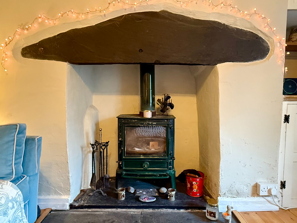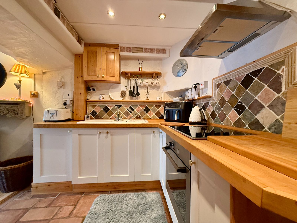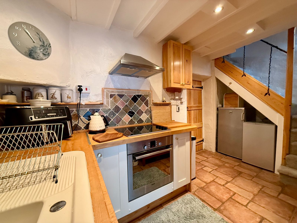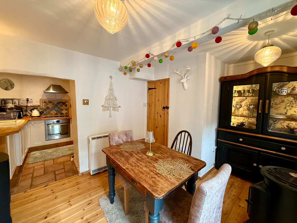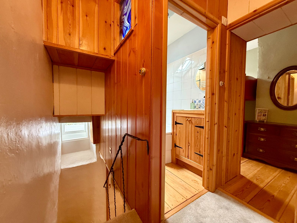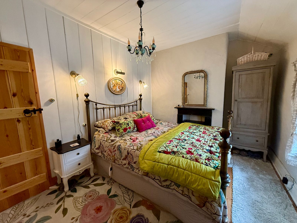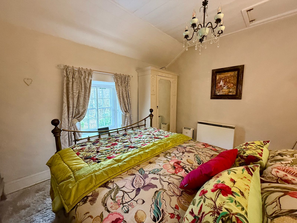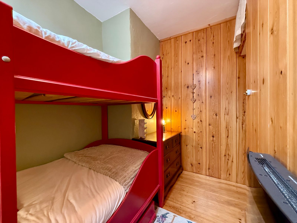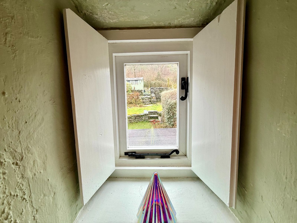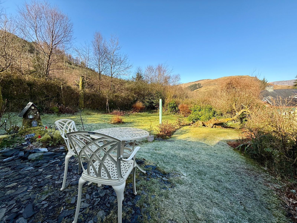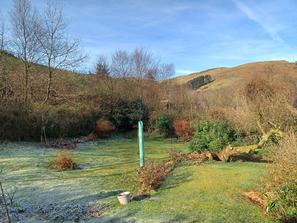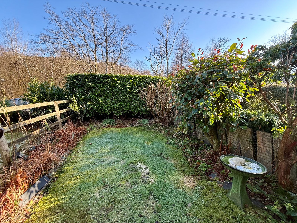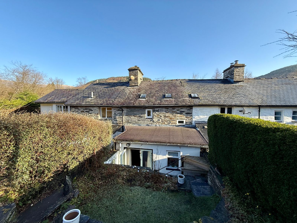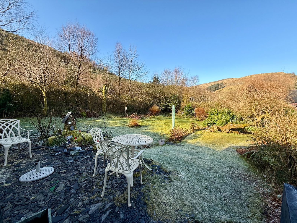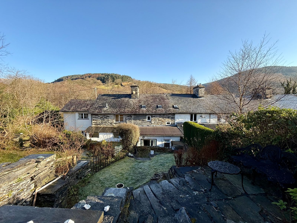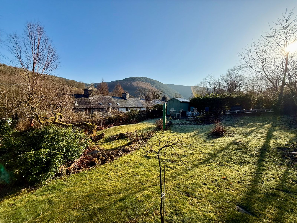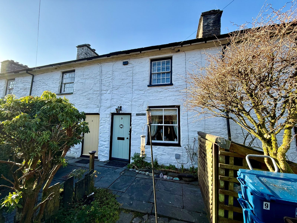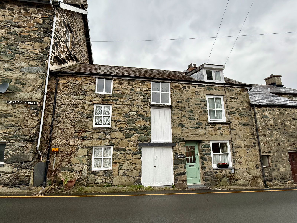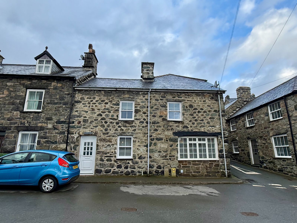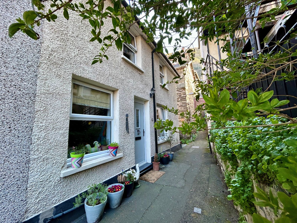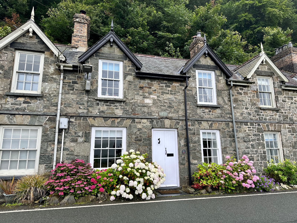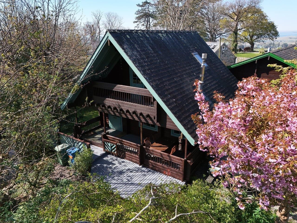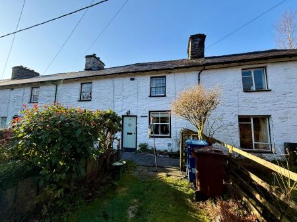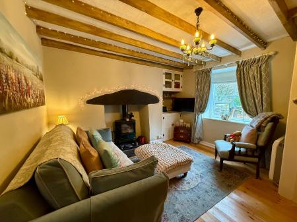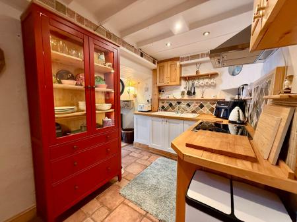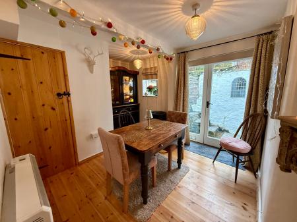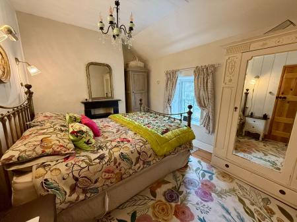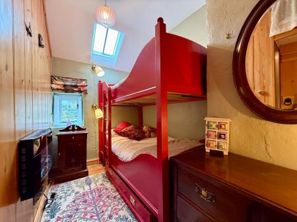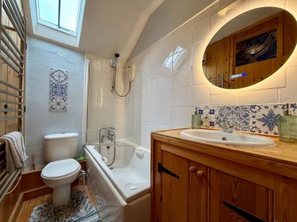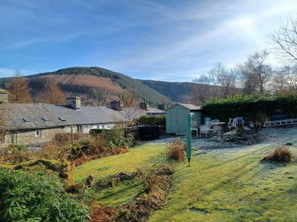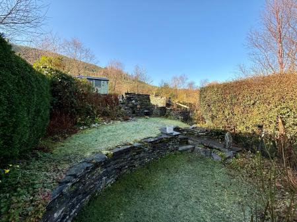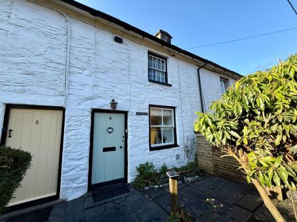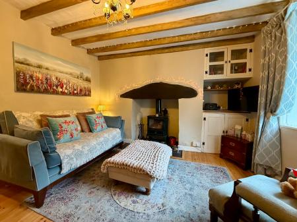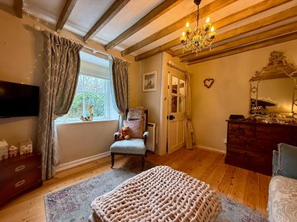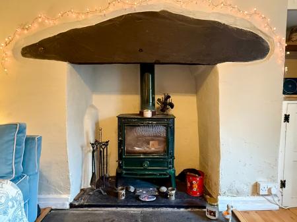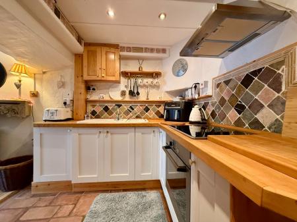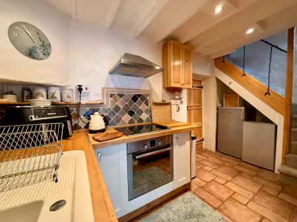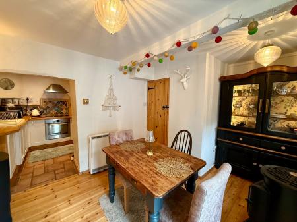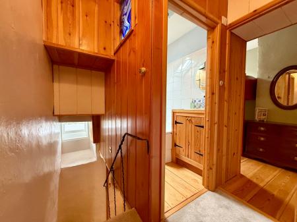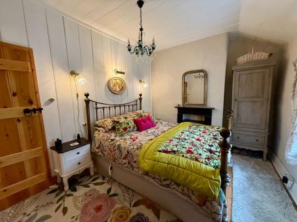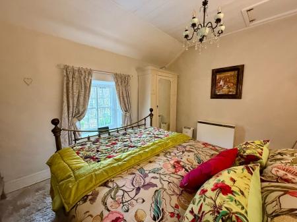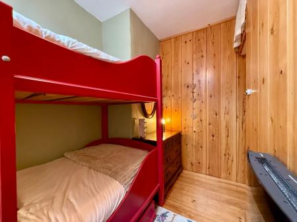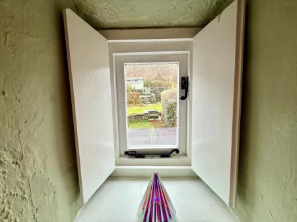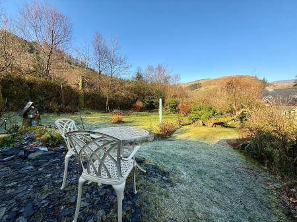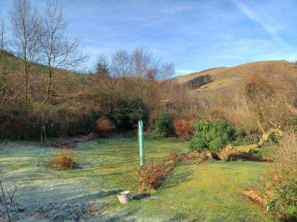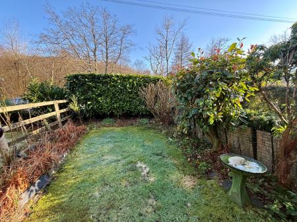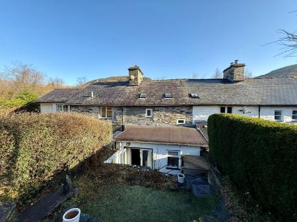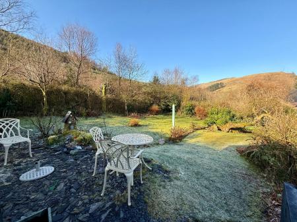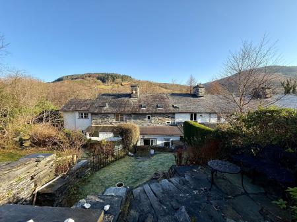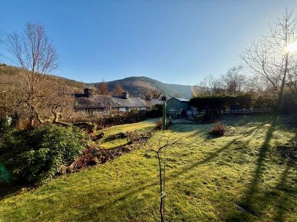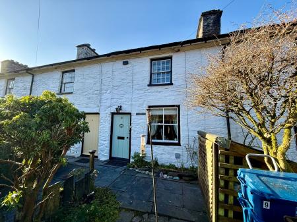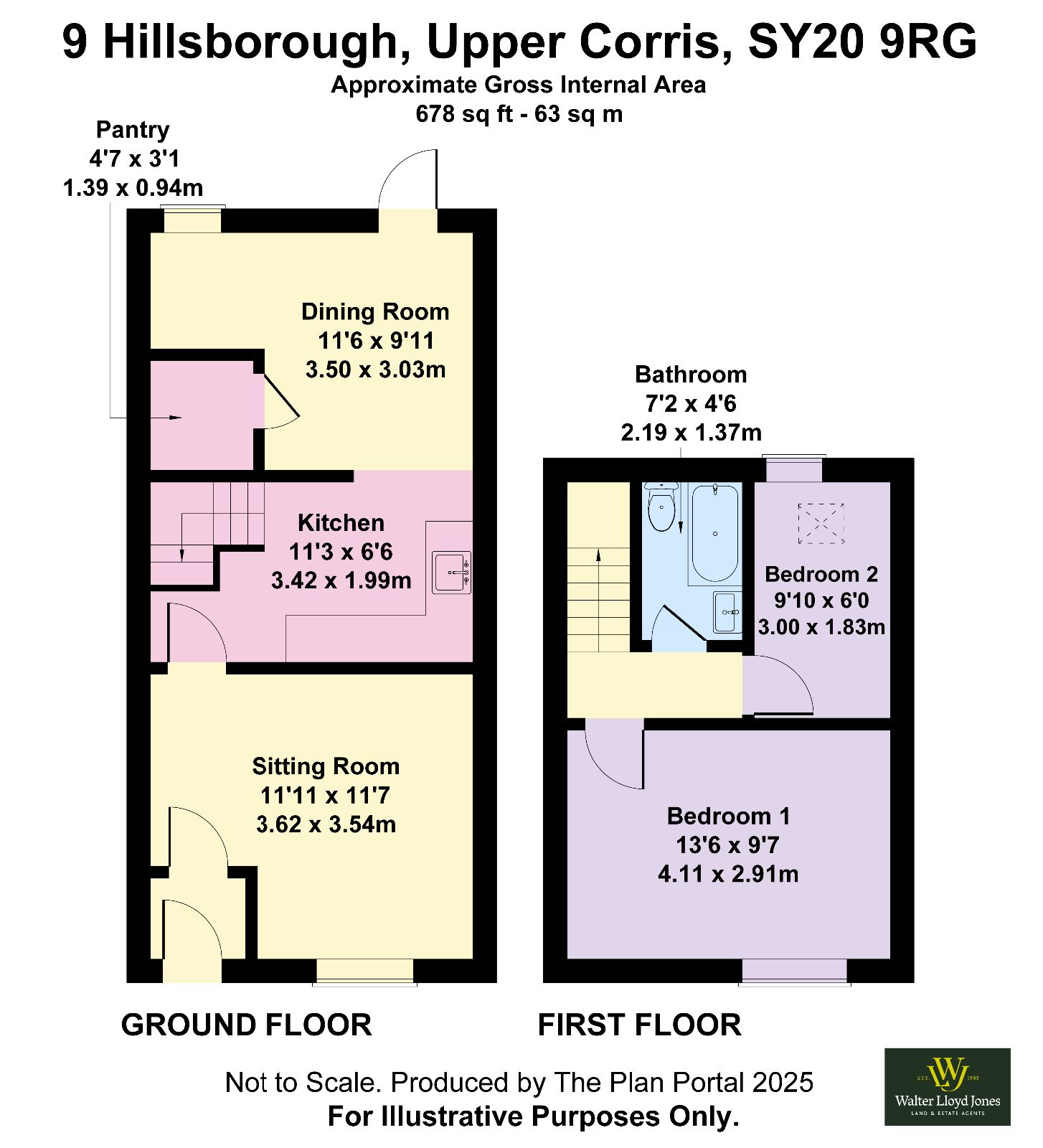- Grade II Listed
- Many original features
- 2 Bedrooms
- Sitting Room
- Kitchen
- Dining Room
- Front and Rear Gardens
- Bathroom
- Night storage heaters
- EPC Exempt
2 Bedroom Terraced House for sale in Machynlleth
9 Hillsborough is a charming Grade II Listed, 2 bedroom mid-terraced cottage, standing on the outskirts of the village of Corris Uchaf.
Providing deceptively spacious, extended accommodation, the property further benefits from a large garden to the rear, enjoying countryside views, stream and forestry behind, with forestry walks leading from the property. Internally, the property provides refurbished accommodation, with recently fitted carpets and water heater, with electric night storage heating. There are period features to include sash windows, inglenook fireplace and latch doors, the property would appeal to a variety of buyers.
The accommodation briefly comprises:- entrance vestibule, sitting room, kitchen, dining room, first floor landing, bedroom 1, bedroom 2, shower room.
Internal inspection is highly recommend to appreciate this beautifully presented cottage.
Council Tax Band: B - £1,666.18
Tenure: Freehold
Garden details: Enclosed Garden, Front Garden, Private Garden, Rear Garden
Electricity supply: Mains
Heating: Electric, Night Storage
Water supply: Mains
Sewerage: Mains
Broadband: ADSL
Entrance Vestibule w: 1.03m x l: 1.21m (w: 3' 5" x l: 4' )
Door to front, electric meter cupboard, tiled flooring, half glazed door to.
Sitting Room w: 3.62m x l: 3.54m (w: 11' 11" x l: 11' 7")
Sash window to front, beamed ceiling, fireplace housing wood burning stove, sat on a slate hearth, with slate beam over, night storage heater, exposed wooden floorboards.
Kitchen w: 3.42m x l: 1.99m (w: 11' 3" x l: 6' 6")
Beamed ceiling with ceiling downlights, 2 wall units and 6 base units under a wooden worktop, ceramic 1 1/4 sink and drainer, electric ceramic hob, electric oven, tiled splashback, space for fridge and freezer underneath the stairs, tiled flooring, stair to first floor landing. Opening to: -
Dining Room w: 3.5m x l: 3.03m (w: 11' 6" x l: 9' 11")
Glazed door and window to rear courtyard, window to rear, night storage heater, exposed wooden floorboards, door to pantry cupboard.
Pantry w: 0.94m x l: 1.39m (w: 3' 1" x l: 4' 7")
Plumbing for washing machine, fitted shelving, wooden flooring.
First Floor Landing w: 1.82m x l: 0.71m (w: 6' x l: 2' 4")
Window to rear, wooden panelling to walls, decorative internal window to bathroom, carpet.
Bedroom 1 w: 4.11m x l: 2.91m (w: 13' 6" x l: 9' 7")
Panelled ceiling and partly panelled walls, sash window to front with secondary glazing and shutters, loft access hatch providing useful storage space, period decorative fireplace, night storage heater, exposed wooden floorboards.
Bedroom 2 w: 1.83m x l: 3m (w: 6' x l: 9' 10")
Window to rear with shutters, skylight window to rear, partly panelled walls, wall mounted 'Tru Flame' heater, exposed wooden floorboards.
Bathroom w: 1.37m x l: 2.19m (w: 4' 6" x l: 7' 2")
Skylight window to rear, low level WC, vanity wash hand basin with LED mirror above, panelled bath with electric shower over and separate handheld mixer shower attachment, partly tiled and panelled walls, electric heated towel rail and electric fan heater, over stairs storage cupboard housing hot water heater, exposed wooden floorboards.
Outside
To the front:- a shared pathway between Number 8 and Number 9, enclosed front lawned garden with hedged borders and log store.
To the rear:- courtyard area from back door, with steps leading up to a terraced lawned garden, with slate wall boundaries and various seating areas. Steps up to a further, flat, lawned garden with garden shed. The rear garden is a notable and is of a good size.
Important Information
- This is a Freehold property.
Property Ref: 748451_RS3060
Similar Properties
Bragdy, Meyrick Street, Dolgellau, LL401LS
2 Bedroom Terraced House | Offers in region of £185,000
Bragdy is a Grade II Listed mid-terraced 2 bedroom cottage, of traditional stone construction under a slated roof. There...
Gwynfryn Cottage, Meyrick Square, Dolgellau, LL40 1LT
4 Bedroom Terraced House | Offers in region of £179,995
Gwynfryn Cottage is a deceptively spacious, 4 bedroom property, located within close proximity of the town centre and lo...
Apartment 9 , Cors Y Gedol, Barmouth LL42 1DP
2 Bedroom Apartment | Offers in region of £179,950
Apartment 9, Cors y Gedol is a luxury 2 bedroomed apartment in a prestigious Grade II Listed Building. Located in the to...
2 Glan Y Werydd, St. Annes Square, Barmouth, LL42 1AS
3 Bedroom Terraced House | Offers in region of £185,500
2 Glan Y Werydd is a charming end terrace, 3 bedroom cottage located in the heart of Barmouth and is ideally positioned...
6 Arthog Terrace, Arthog, LL39 1AQ
2 Bedroom Terraced House | Offers in region of £189,950
6 Arthog Terrace is an extremely well presented, 2 bedroom mid-terraced Grade II Listed cottage of traditional stone con...
7 Streamside Holiday Homes, Dyffryn Ardudwy, LL44 2BE
3 Bedroom Detached House | Offers in region of £189,950
7 Streamside is a detached 3 bedroom property, affording an exquisite tranquil setting. The house is of timber construct...

Walter Lloyd Jones & Co (Dolgellau)
Bridge Street, Dolgellau, Gwynedd, LL40 1AS
How much is your home worth?
Use our short form to request a valuation of your property.
Request a Valuation
