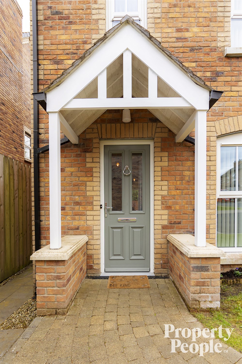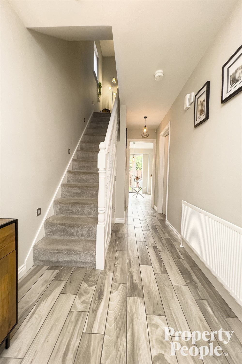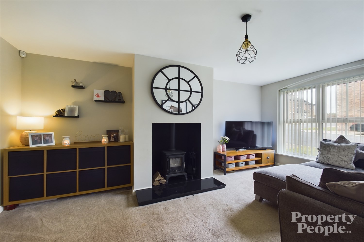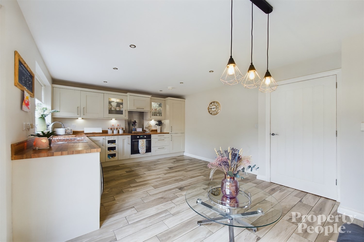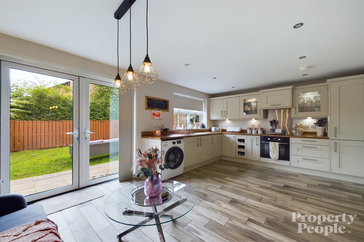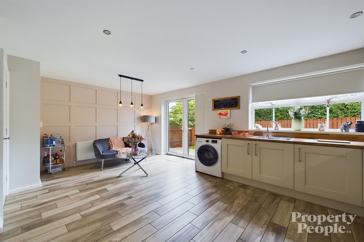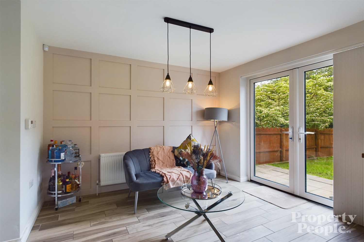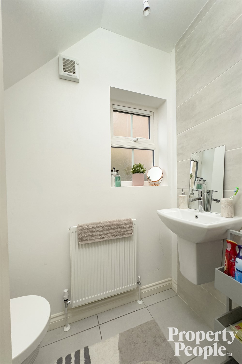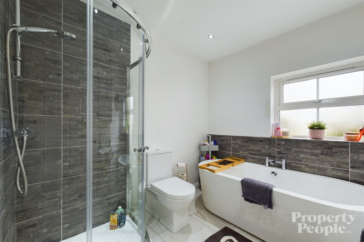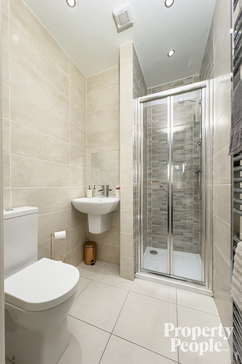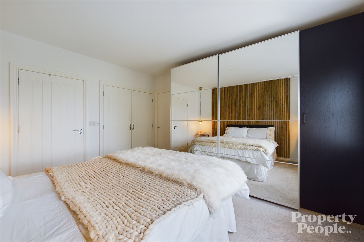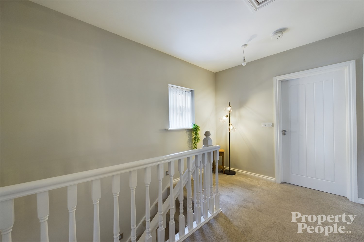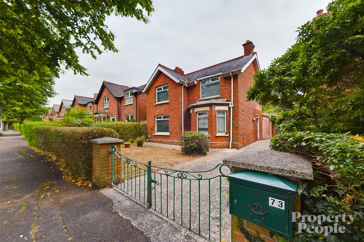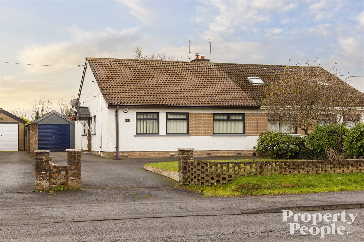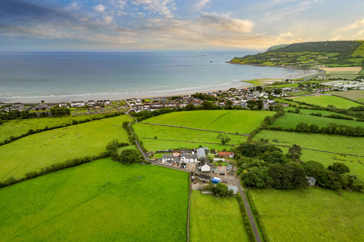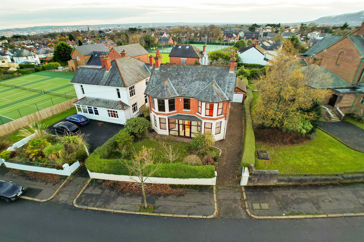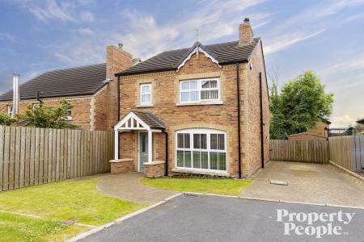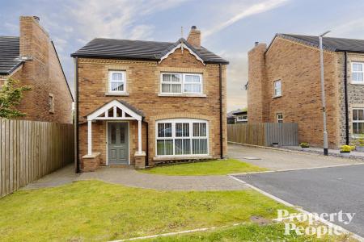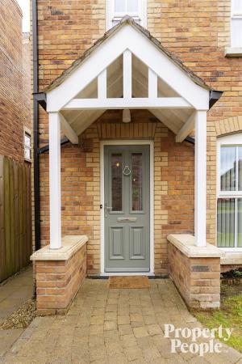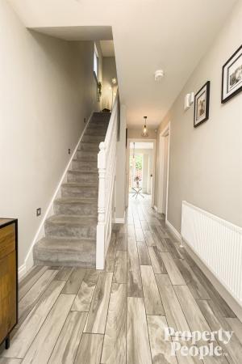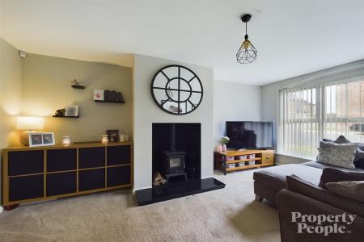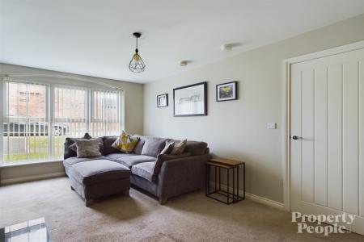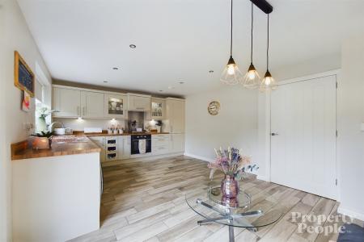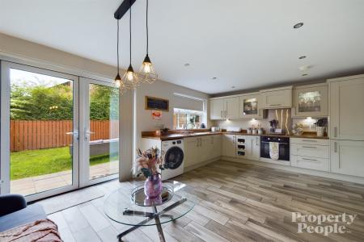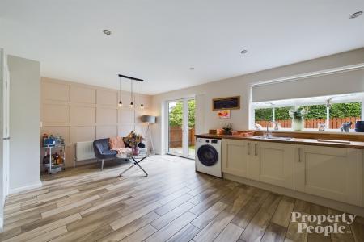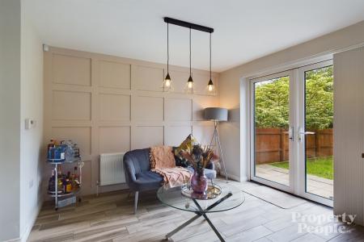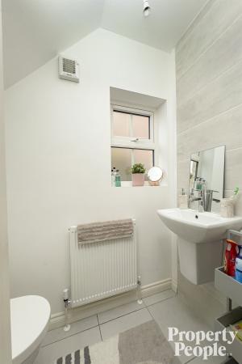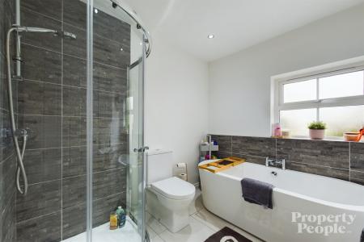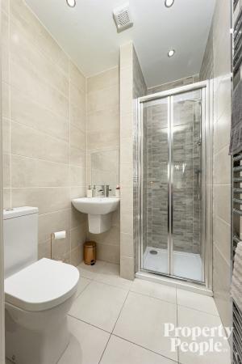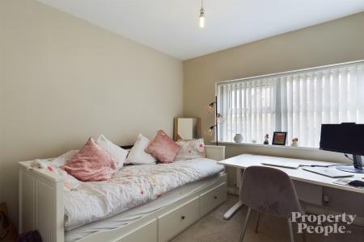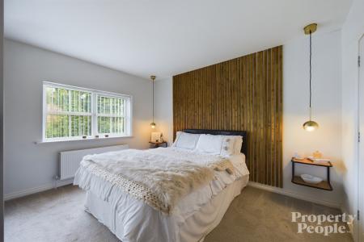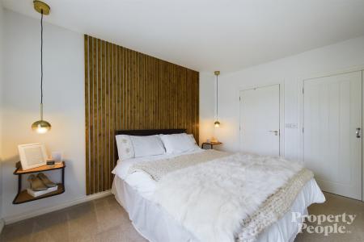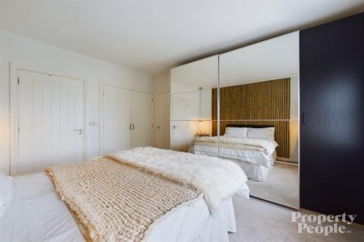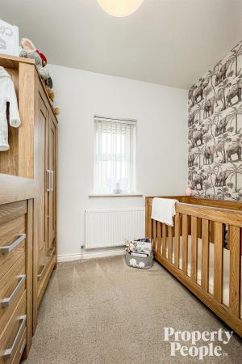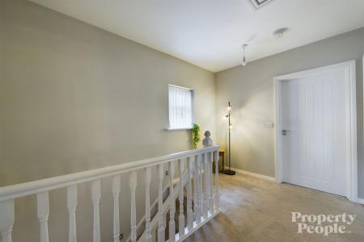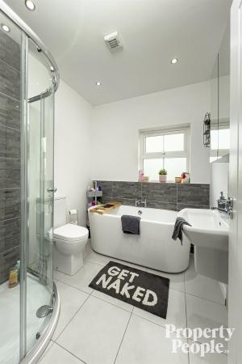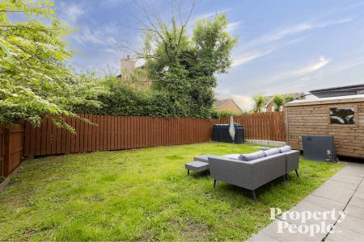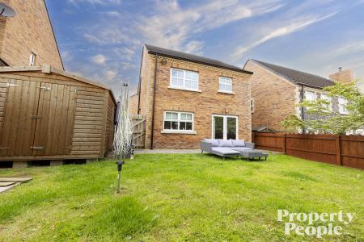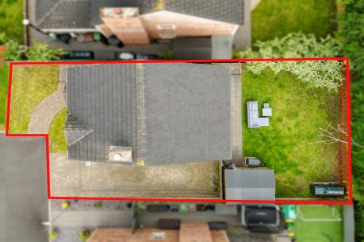- Beautifully presented detached property in sought after development
- Three bedrooms - master with ensuite
- Family lounge with feature wood burning stove
- Contemporary downstairs w/c
- Modern four piece bathroom suite
- Enclosed private rear garden
- Oil fired central heating
- uPVC triple glazing throughout
- EPC: B83 / B83
- Parking
3 Bedroom Detached House for sale in Maghaberry
Nestled in the corner of a beautiful development in the village of Maghaberry, 31 Wellington Park Road offers the perfect family home. Step into a bright and inviting space with a cozy lounge featuring a wood burning stove on a granite hearth. The well-designed kitchen boasts modern appliances and French doors leading to a private rear patio and garden.
Upstairs, three comfortable bedrooms await, with the master bedroom enjoying an ensuite bathroom. The family bathroom offers relaxation with a free standing bath and walk-in shower. Outside, the front garden is beautifully maintained and to the rear is a fully enclosed south facing rear garden.
Hallway 5.04m (16'6) x 2.03m (6'8)
uPVC entrance door with glazing inset. Wood effect tiled floor.
Living Room 4.87m (16') x 3.22m (10'7)
Feature wood burning stove with marble hearth, carpet flooring.
Kitchen 5.39m (17'8) x 3.5m (11'6)
Range of shaker style high and low level units with contrasting formica worktops, integrated oven and hob, integrated fridge freezer, extractor fan, stainless steel splashback, wood effrect tiled floor, recessed spotlights, patio doors to rear garden. Feature wood panelled wall.
WC 1.84m (6'0) x .9m (2'11)
Tiled floor. Low flush w/c. Partially tiled wall. Half pedestal sink with chrome mixer tap.
Landing
Carpet flooring
Master Bedroom 3.51m (11'6) x 3.09m (10'2)
Carpet flooring, feature wood panelled wall, sliderobe.
Ensuite
Modern fitted 3-piece bathroom suite including wash hand basin with pedestal, low flush WC and bath with mains shower overhead. Tiled floor & walls.
Bedroom 2.66m (8'9) x 2.65m (8'8)
Carpet flooring.
Bedroom 2.68m (8'10) x 2.61m (8'7)
Carpet flooring, build in storage.
Family Bathroom 2.36m (7'9) x 2.18m (7'2)
White suite comprising freestanding bath with chrome mixer taps & enclosed shower unit. Partially tiled walls and tiled splashback. Tiled floor., sink unit with mixer tap, low flush w.c. Recessed spotlights.
Gardens
Small garden to the front, fully enclosed south facing garden to the rear.
Driveway
Paved driveway to the side of property.
Property Ref: 87996_3297
Similar Properties
3 Bedroom Detached House | £199,950
Property People Estate Agents are delighted to present this amazing detached family home to the open market.This graciou...
5 Bedroom Terraced House | Offers Over £189,950
5 Bedroom HMO Property in close proximity to Queens
3 Bedroom Bungalow | Offers Over £185,000
Beautifully presented 3 bedroom semi detached bungalow just off the Hillsborough Road in Lisburn.
4 Bedroom Detached House | £274,950
Situated in a quiet picturesque village of Carnlough nestled amidst rolling country hills this enchanting 4-bedroom deta...
6 Bedroom Block of Apartments | Offers in region of £300,000
Property People are delighted to present this exceptional opportunity that awaits with this period redbrick block of thr...
4 Bedroom Detached House | £399,950
Discover your dream home within this beautiful period four-bedroom detached red-brick property that is perfectly situate...
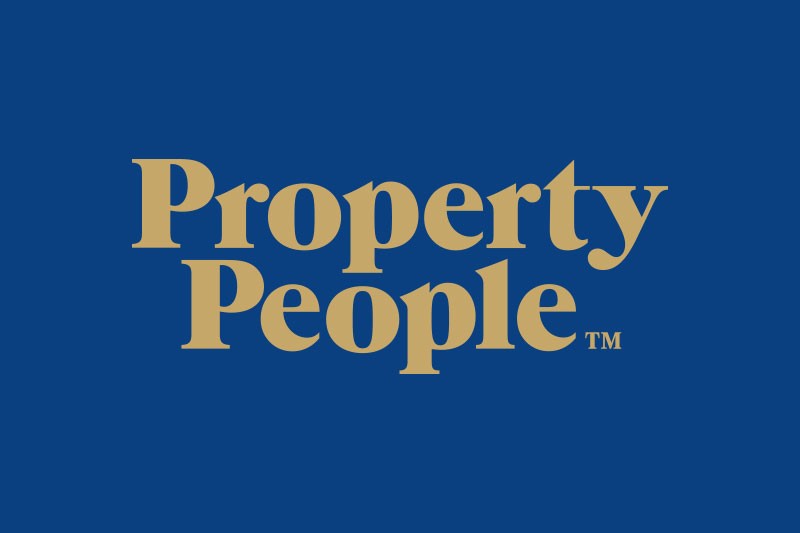
Property People Belfast Limited (Belfast)
Belfast, Antrim, BT15 2GY
How much is your home worth?
Use our short form to request a valuation of your property.
Request a Valuation


