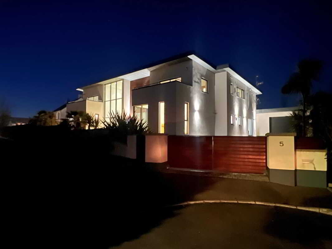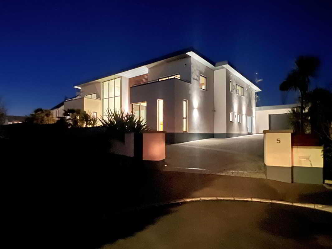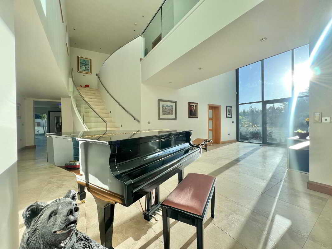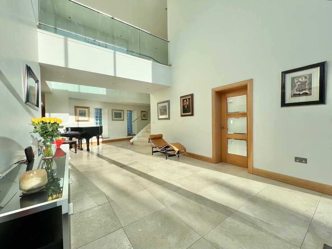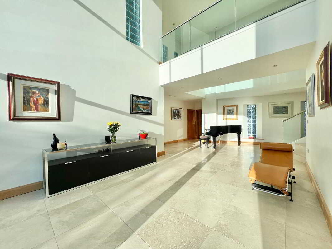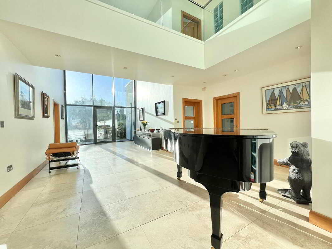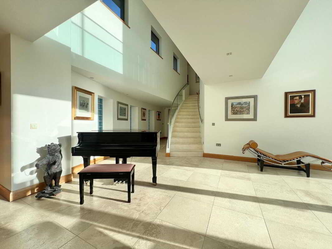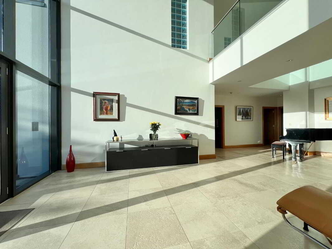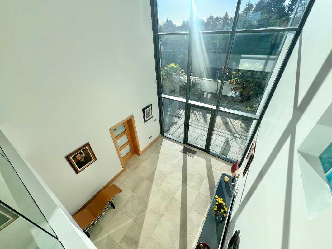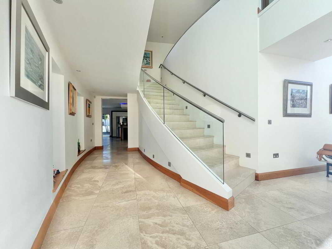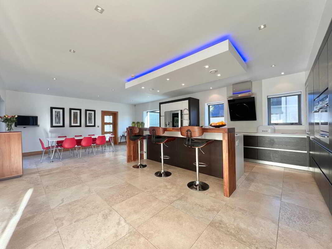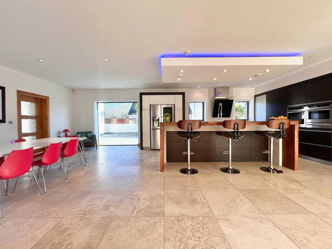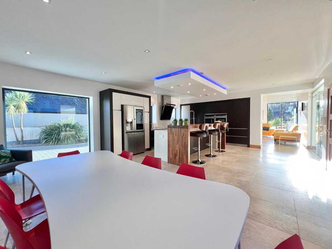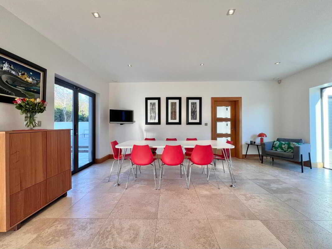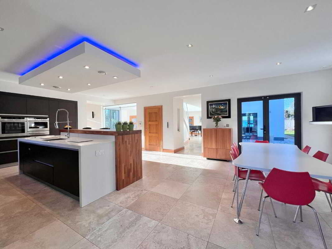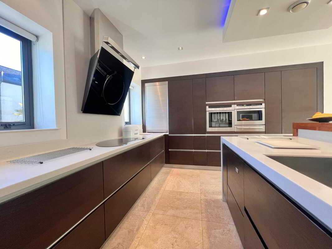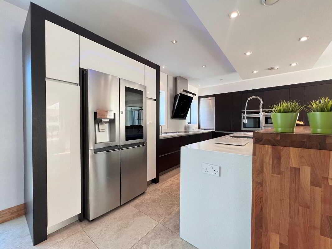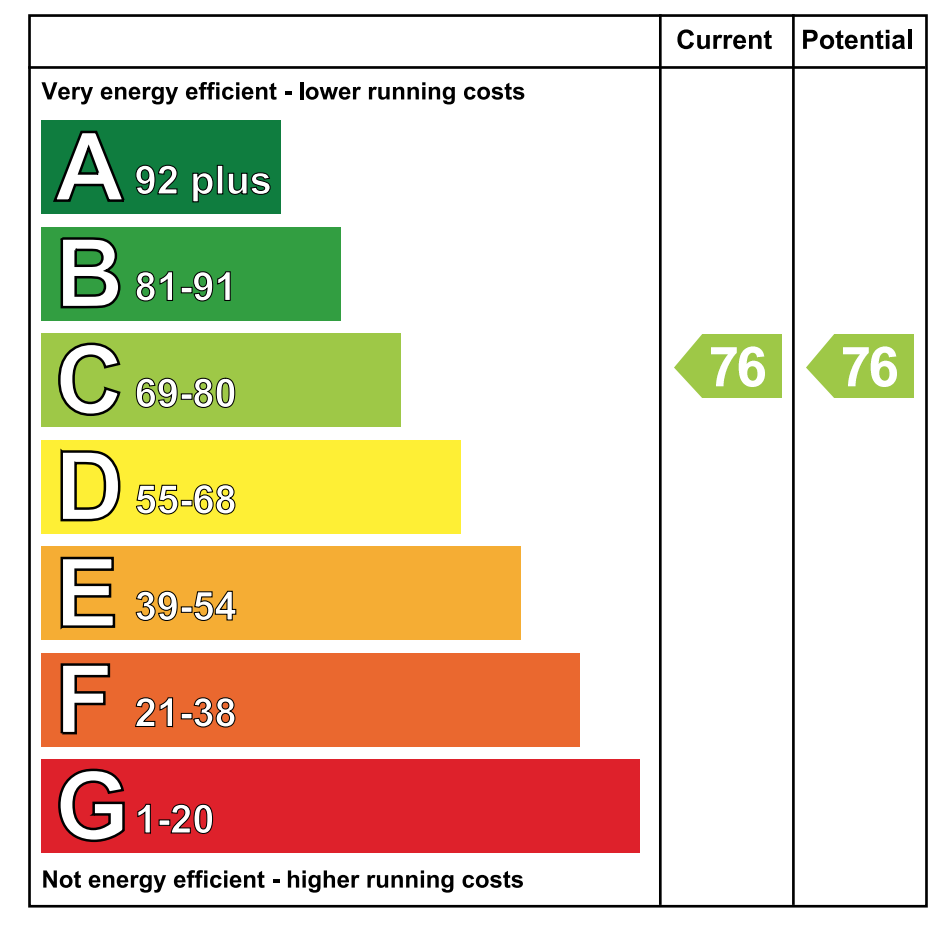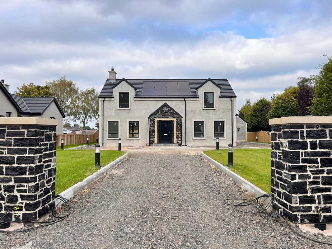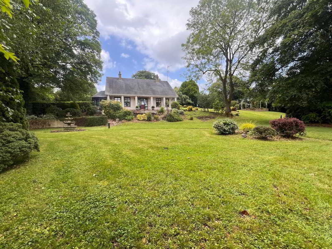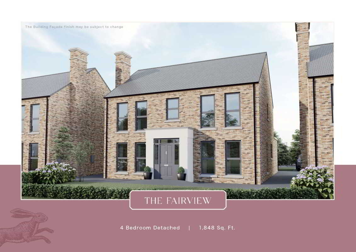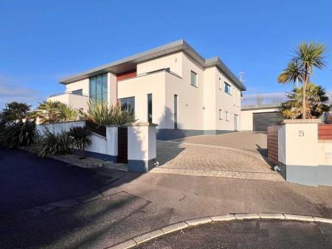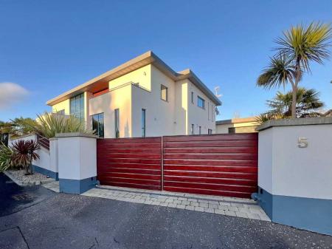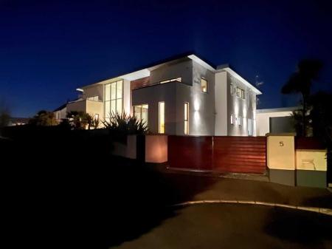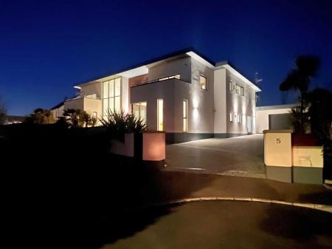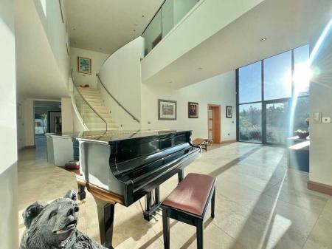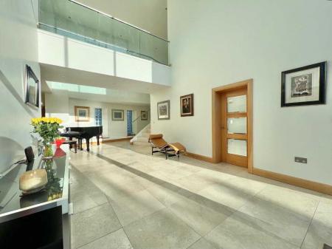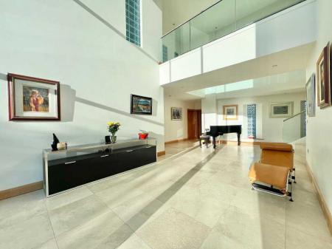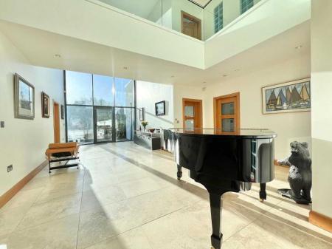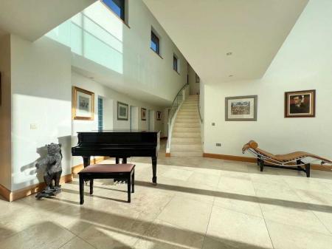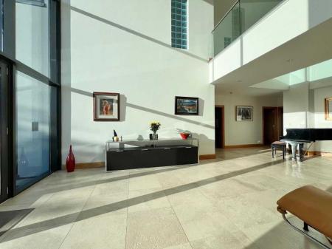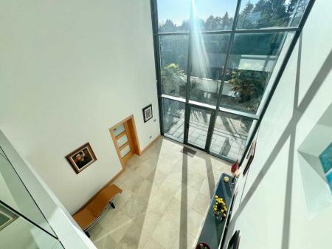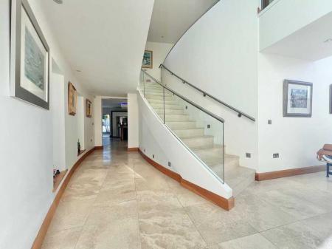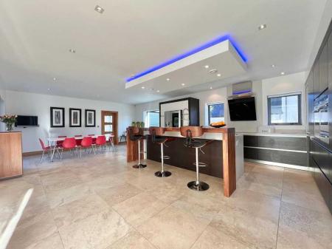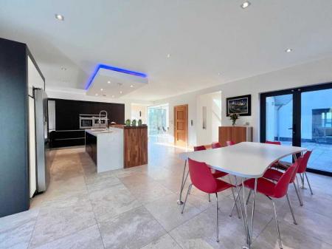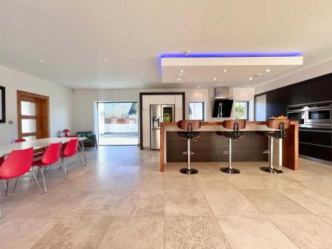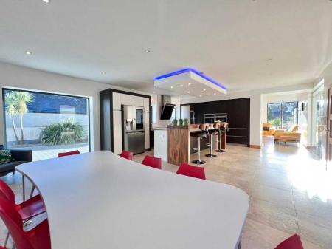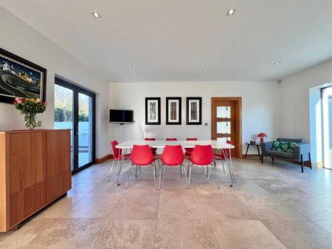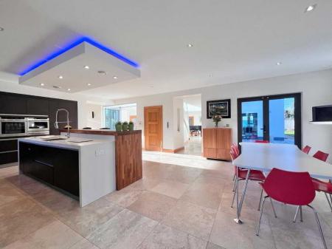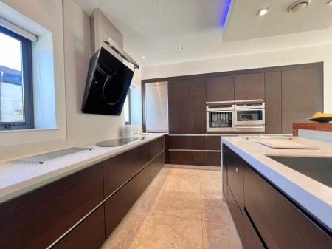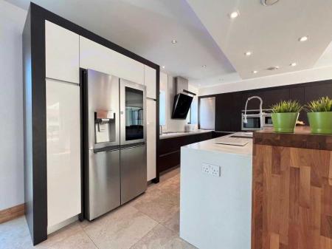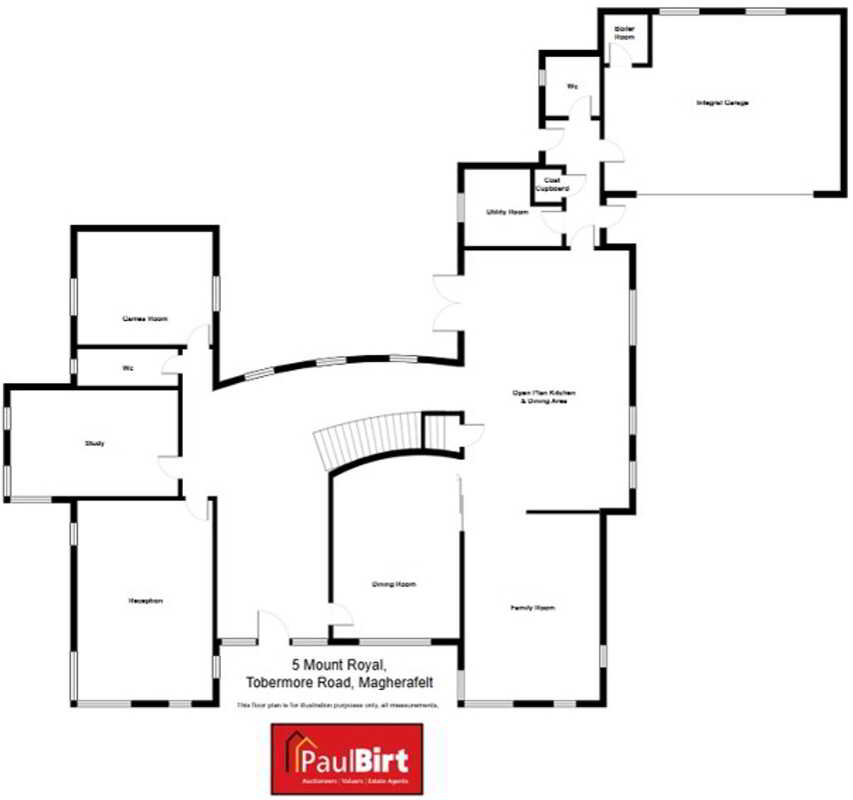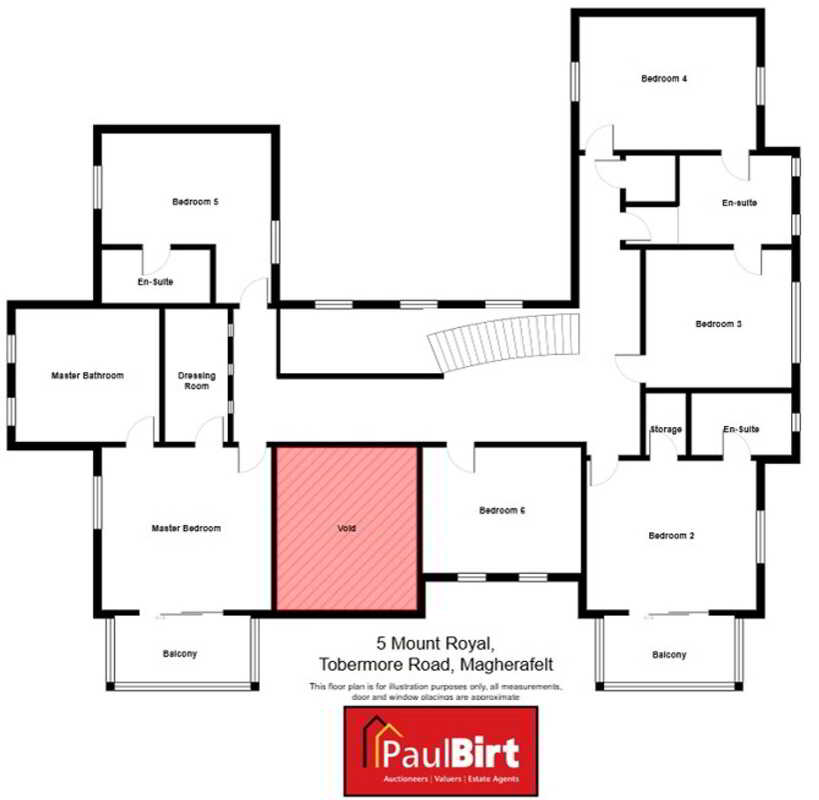- An exceptional opportunity to acquire this stunning home on a superb elevated site in the exclusive Mount Royal on Magherafelts favourable Tobermore Road.
- Contemporary and stylish living providing an incredible C.5250 sq ft over 2 floors with private grounds and spacious mature gardens enclosed with perimeter wall and electric gates.
- This is an exciting and truly exceptional property.
- Amazing bespoke design of well proportioned and light filled family accommodation with three reception rooms, open plan kitchen/ dining/living, six bedrooms, four bathrooms and integral double gar...
- Finished to an exceptionally high specification to include, k-rend external walls, modern roof design with zinc facia, floor to ceiling aluminium framed windows, feature high ceilings.
- Double height light filled entrance hall, fitted gas fires, air heat recovery system and under floor heating both at ground floor and first floor level.
6 Bedroom Detached House for sale in Magherafelt
Special FeaturesBreath taking double height light filled entrance hall with floor to ceiling glazing with baby Grand Piano taking pride of place. Feature curved staircase to first floor with glass balustrade and stainless steel handrail.
Magnificent open plan kitchen, dining and living area with feature island unit, dining area ideal for entertaining with separate dining room accessed via feature glass sliding door.
Separate reception room with south facing aspect to provide a light filled space, feature high ceilings and gas fire.
Games room for those precious fun evenings with the family.
Integral double garage with remote control electric door accessed from kitchen via utility and rear hallway.
Principal bedroom suite with walk in dressing room, bathroom with jacuzzi bath and large balcony which offers great views over town.
Five further spacious bedrooms, four of which have en-suite facilities.
Feature “Bridge” over entrance hallway to bedroom at first floor level.
Underfloor central heating to ground and first floor with 4 zones with 1 located under piano.
Whole house Vent Axia fresh air system with heat recovery 4 zones
Stand alone external standby diesel 6 KW electricity generator included in sale, located to rear of house.
This unique home is approached by private electric Western Red Cedar gates, leading to a spacious patio paved area for parking.
Externally, the property is approached by a patio paved entrance driveway with gardens laid in lawn with a range of specimen trees and plants enclosed with perimeter wall. A large feature patio paved area to the rear for enjoying those Summer BBQ’s.
This is a unique & special opportunity to purchase this incredible home with real design flair and an exceptional level of finish and specification throughout.
Ground FloorEntrance HallDouble height entrance hall with floor to ceiling glazing, curved gallery wall with feature blue glass brick windows, curved staircase to first floor with glass balustrade and stainless steel handrail, first floor bridge/floating walkway, separate underfloor heating zone incorporated beneath piano, access to downstairs toilet with Laufen Alessi suite.Open Plan Kitchen, Dining and Living AreaKitchen by The Design Yard Dungannon, Corian worktops and splashbacks in Linen, Wenge stained oak and magnolia high gloss lacquer units from Nextline handless range by Schuller, breakfast bar in solid American walnut, NEFF oven, NEFF integrated microwave, NEFF integrated warming drawer, integrated FISHER&PAYKEL dishdrawer, integrated full size BEKO dishwasher, TEKA kidney shaped ceramic hob, ELICA feature extractor fan, LG ThinQ vision fridge freezer, Frankie stainless steel sink with feature Frankie Swiss Pro multifunction mixer tap, feature lighting above island, access to under stair storage cupboard, patio doors to rear outdoor paved area, sliding glass doors to dining room by Top Glass, open plan to living room.Family RoomOpen plan to kitchen, corner floor to ceiling triple aspect windows, corner feature Aperture Line log gas fire by Lamont Fireplaces, tv point and wired wall mounted surround sound Kef speakers.Dining RoomFeature curved wall, floor to ceiling south facing windows, sliding glass doors to kitchen by Top Glass.Reception RoomTriple aspect east, south and west facing corner floor to ceiling windows, Dancing Flame gas fire by Lamont Fireplaces, underfloor ducting for sound system.Games RoomStudyUtility RoomPlumbed for washing machine, space for tumble dryer, free standing freezer, Frankie stainless steel sink with flexible mixer tap, multiple storage cupboards.WcIntegral double garage with remote controlled electric roller doorFirst FloorMaster Bedroom with Balcony, Walk in Dressing Room and BathroomFloor to ceiling sliding glass door leading onto south facing private balcony, recessed area for television.
En-suite with Jacuzzi power shower, Jacuzzi sink and vanity unit, wc, double Jacuzzi whirlpool bath, integrated wall mounted waterproof television by Aquavision with ceiling speakers and waterproof remote, floors and walls porcelain tiles by Regan Design, heated towel rail.
Dressing room with built in wardrobes and vanity unit.
Bedroom Two with balcony, en-suite and built in storageFloor to ceiling sliding glass door leading onto south facing private balcony, cupboard containing distribution cabinet for internet/televisions/security.
En-suite with Jacuzzi single whirlpool bath with integrated power shower, Jacuzzi sink and vanity unit, wc, heated towel rail, floors and walls porcelain tiles by Regan Design.
Bedroom Three with En-suiteWall mounted tv with connections to PlayStation/xbox, access to Jack and Jill en-suite with Jacuzzi power shower, Jacuzzi sink and vanity unit, wc, heated towel rail, floors and walls porcelain tiles by Regan Design.Bedroom Four with En-suiteBuilt in wardrobe with mirrored doors, access to Jack and Jill en-suite with Jacuzzi power shower, Jacuzzi sink and vanity unit, wc, heated towel rail, floors and walls porcelain tiles by Regan Design.Bedroom Five with En-suiteEn-suite with Jacuzzi power shower, Jacuzzi sink and vanity unit, wc, heated towel rail, floors and walls porcelain tiles by Regan Design.Bedroom SixMultiple power outlets, Cat5/Cat6 outlets, possible bedroom/TV room/study.HotpressFeaturesDesigned by Manor Architects
Build completed in 2007 by main contractor Sean McGlone, HM Electrics & Bateson Bros Plumbing
External walls in White K Rend with sections in Western Red Cedar, Zinc facia, soffits and rainwater downpipes by Edgeline Metal Roofing Sika Trocal membrane main roof covering
Exterior patio paving by Tobermore
Stylish Italian travertine tiles 600x600 throughout house except individual tiles in en-suites and carpets in bedrooms, study and games room
Solid oak skirting boards and internal doors some with privacy glass panels
Perimeter wall in White K Rend finish
Aluminium double glazed windows and doors in Traffic grey with blue tinted glass by AWS Dungannon
Aluminium external window sills coloured to match window frames
Stand alone external standby diesel 6KW electricity generator with single phase double pole change over switch
Integral double garage with remote controlled electric roller door
Electric remote controlled double entrance gates in Western Red Cedar with separate pedestrian gate access
Intruder and fire alarm with Redcare on separate phone line
Full fibre broadband
Mature, easily maintained, stoned beds to front and side of property
Metal clad garden shed
KITCHEN by The Design Yard Dungannon, Corian worktops and splashbacks in Linen
Property Ref: 11632781_982267
Similar Properties
New Build At, 79c Mullaghboy Road, Bellaghy, Magherafelt
4 Bedroom Detached House | Offers in excess of £395,000
Afran" House By The River, 128 Roguery Road, Toomebridge
4 Bedroom Detached Bungalow | Offers in excess of £395,000
The Fairview, Hillside Manor, Killyfaddy Road, Magherafelt
4 Bedroom Detached House | £375,000
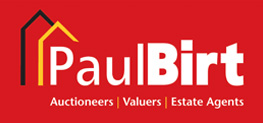
Paul Birt (Magherafelt)
Magherafelt, Magherafelt, Co. Londonderry, BT45 5DD
How much is your home worth?
Use our short form to request a valuation of your property.
Request a Valuation


