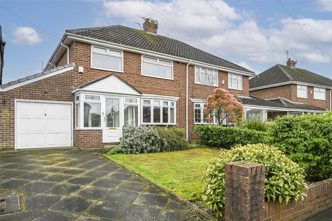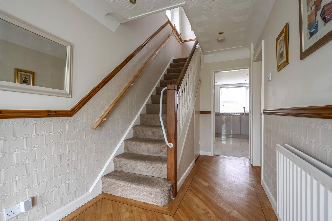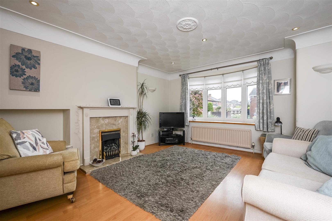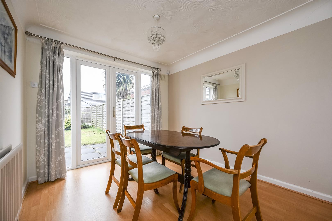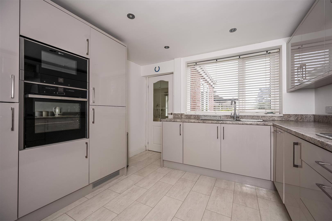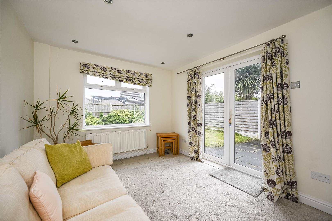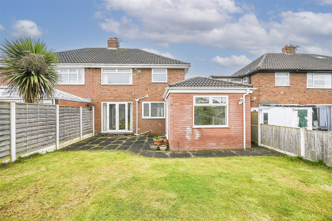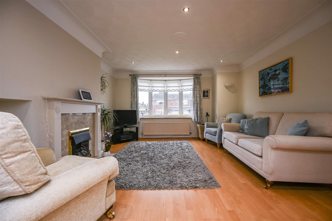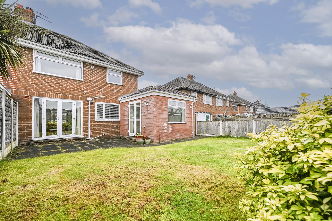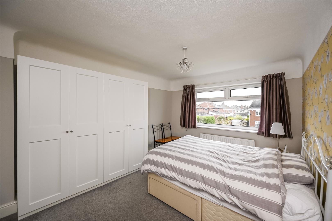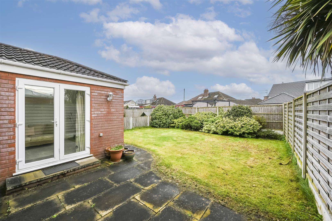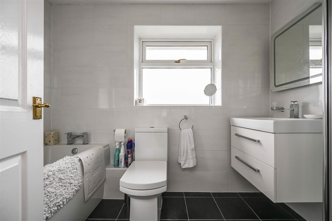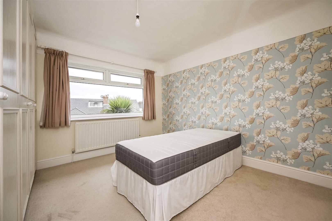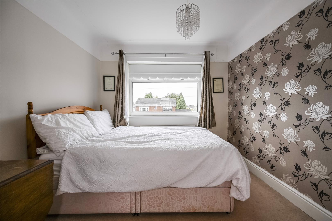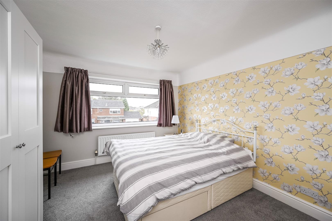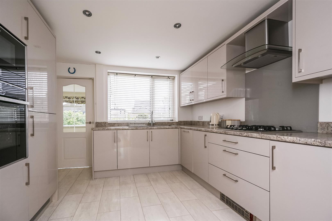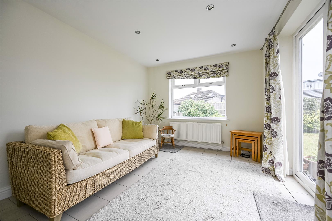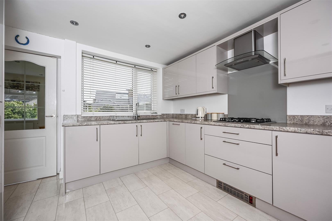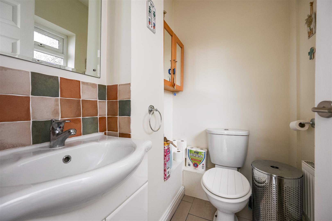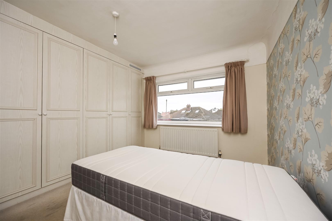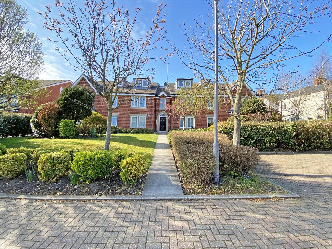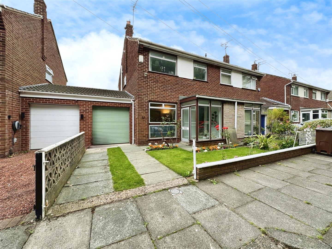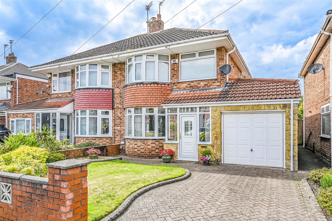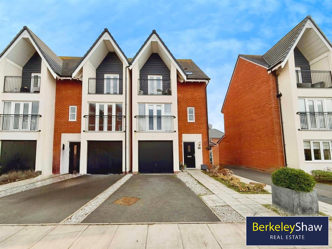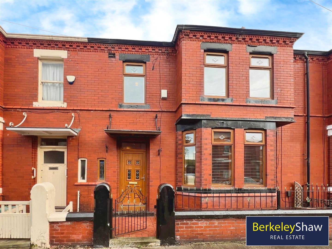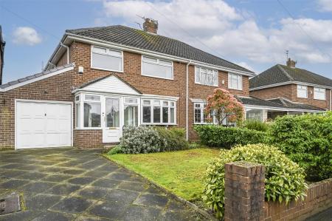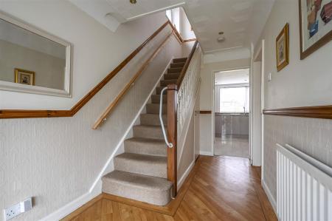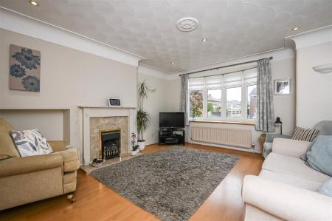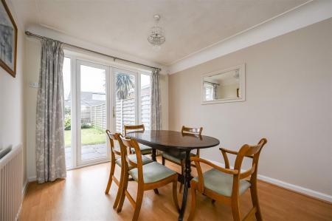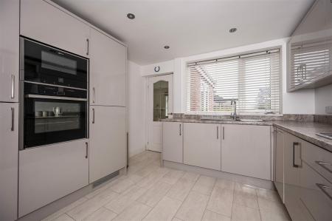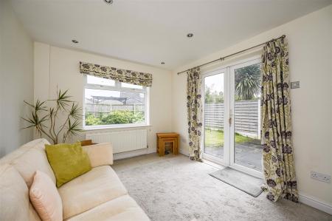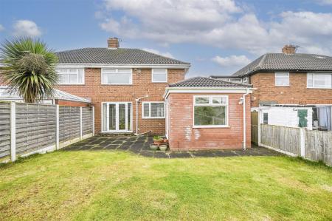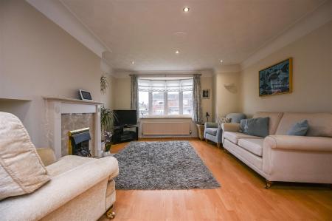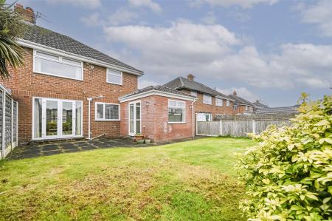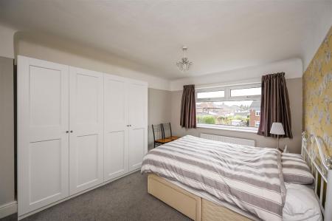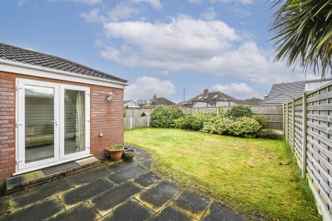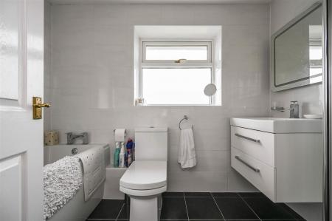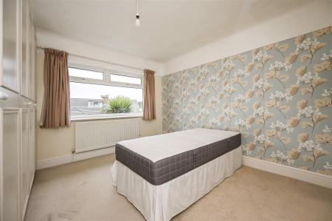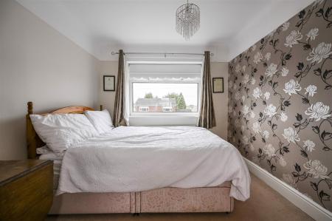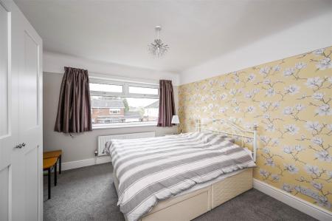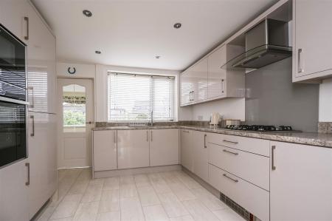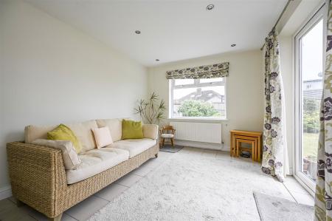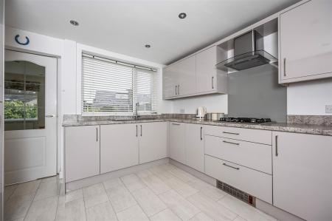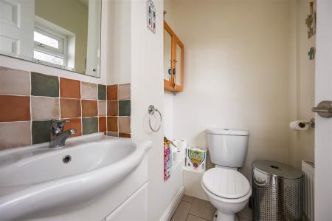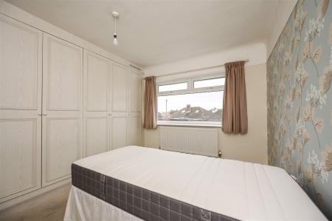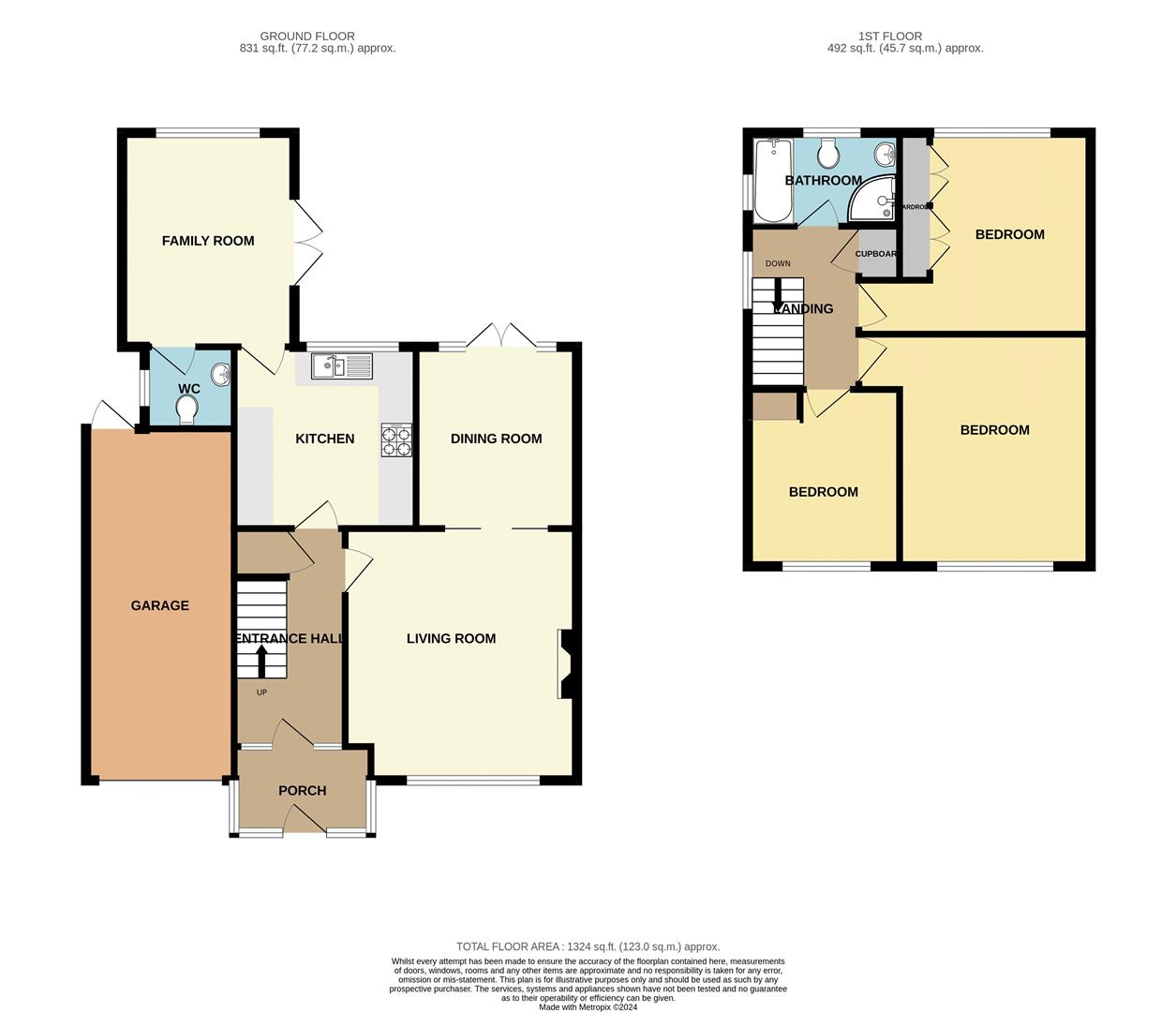- Semi detached house
- Extended
- Three double bedrooms
- Living room opening to dining room
- Rear family room
- Modern kitchen with integrated appliances
- Ground floor w.c.
- Driveway, garage and rear garden
- No chain
- EPC Rating:
3 Bedroom Semi-Detached House for sale in Maghull
An extended semi detached family home that is offered for sale without an ongoing chain and that is also ready for the buyers to move straight into. Located in a residential area close to popular local schools and within easy reach of the motorway networks, the property is immaculately presented and is ideal for families as it benefits from having three double bedrooms. Including central heating and double glazing the accommodation briefly comprises porch, entrance hall, living room with feature fire and sliding doors to dining room with French doors to rear garden, kitchen with fully integrated Neff appliances, a separate rear family room with French doors and a fitted cloakroom. To the first floor there are the three double bedrooms (one with fitted wardrobes) and a bathroom with white suite including bath and separate corner shower cubicle. Driveway with parking for cars leading to garage, lawned and fenced rear garden with patio area.
Porch - double glazed windows and door
Entrance Hall - under stairs cupboard, radiator
Living Room - 14' 6'' x 13' 3'' (4.41m x 4.04m) - feature fireplace with gas fire, laminate floor covering, radiator, double glazed window, sliding doors to:
Dining Room - 10' 6'' x 9' 4'' (3.19m x 2.84m) - laminate floor covering, radiator, double glazed french doors to rear garden
Family Room - 12' 3'' x 9' 11'' (3.74m x 3.01m) - tiled floor, radiator, double glazed window, double glazed french doors to rear garden, door to:
Cloakroom - low level w.c, wash hand basin, double glazed window
Kitchen - 10' 5'' x 10' 6'' (3.18m x 3.19m) - inset one and a half bowl sink unit, base and drawer units with worktop surfaces over, matching wall units, integrated Neff appliances including gas hob, electric oven, dishwasher, fridge, freezer and washing machine, spotlights to ceiling, tiled floor, double glazed window
First Floor Landing - access to loft, storage cupboard, double glazed window
Front Bedroom 1 - 13' 4'' x 11' 0'' (4.06m x 3.35m) - radiator, double glazed window
Rear Bedroom 2 - 11' 10'' x 10' 11'' (3.61m x 3.34m) - fitted wardrobes, radiator, double glazed window
Front Bedroom 3 - 10' 2'' x 9' 1'' (3.10m x 2.77m) - cupboard with display shelving, radiator, double glazed window
Bathroom - white suite comprising bath with mixer tap over, separate shower cubicle with mixer shower, wash hand basin with vanity drawers, low level w.c, tiled walls, tiled floor, heated towel rail, double glazed windows to two elevations
Outside - driveway with parking for cars leading to garage, lawned front garden, lawned and fenced rear garden with patio area and borders for planting
Garage - 20' 3'' x 8' 6'' (6.17m x 2.60m) - light and power, door to rear garden, up and over door to front
Property Ref: 7776452_33494823
Similar Properties
Regal Court, Liverpool Road, Southport
3 Bedroom Apartment | £275,000
Berkeley Shaw are pleased to offer for sale this spacious penthouse apartment with a 35' Lounge/Dining/Kitchen room, thr...
Ronald Close, Waterloo, Liverpool
3 Bedroom Semi-Detached House | Offers Over £275,000
Welcome to this fantastic semi-detached home located on Ronald Close, L22! This fantastic home is ideal for a wide varie...
Lower Alt Road, Hightown, Liverpool
3 Bedroom Semi-Detached House | £275,000
NO CHAIN - A rare opportunity to acquire a 3 bedroom semi-detached CHARACTER property in the heart of HIGHTOWN village w...
3 Bedroom Semi-Detached House | Guide Price £279,950
A property like this will not be available for very long so for those buyers in a position to move contact us to arrange...
5 Bedroom House | Offers Over £280,000
This nearly new end terrace house, built in 2020 has 5 years remaining on its NHBC offering buyers peace of mind for the...
Picton Road, Waterloo, Liverpool
4 Bedroom Terraced House | Offers Over £280,000
Located on Picton Road this character 4 bedroom terrace property is in the heart of the sought-after area of Waterloo, L...

Berkeley Shaw Real Estate (Liverpool)
Old Haymarket, Liverpool, Merseyside, L1 6ER
How much is your home worth?
Use our short form to request a valuation of your property.
Request a Valuation
