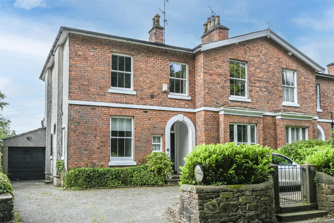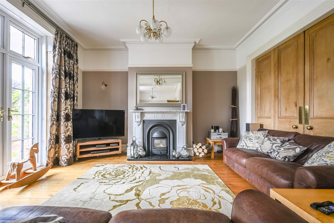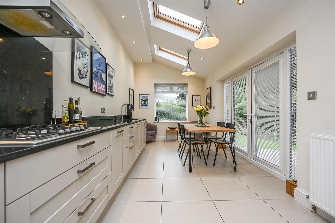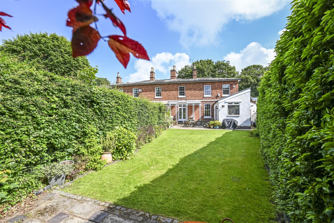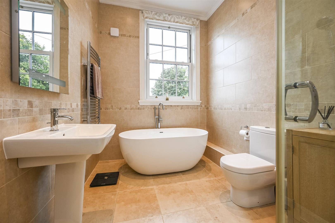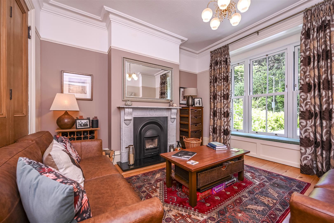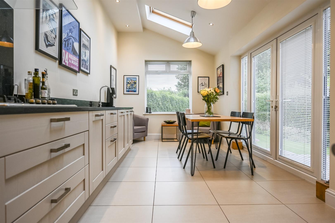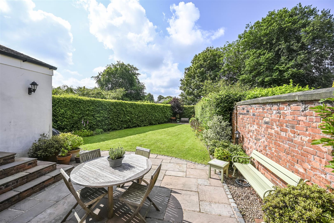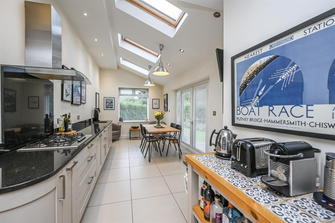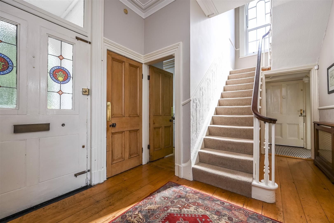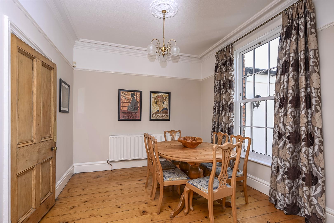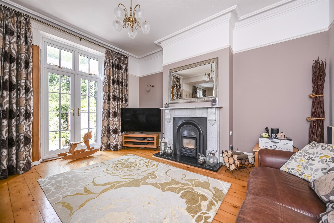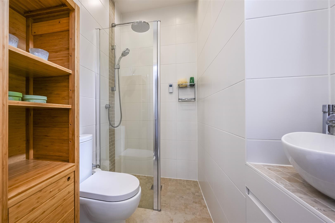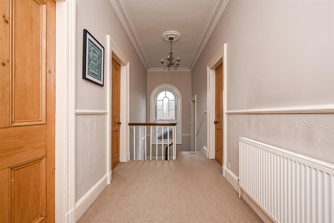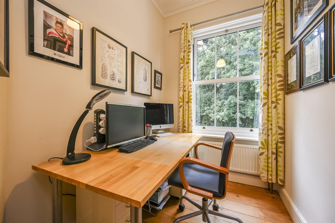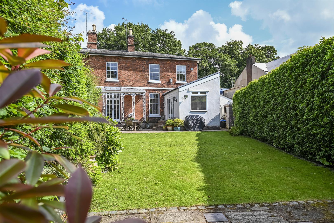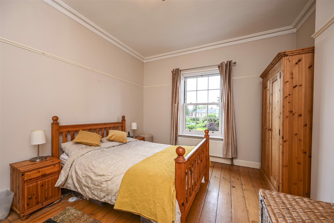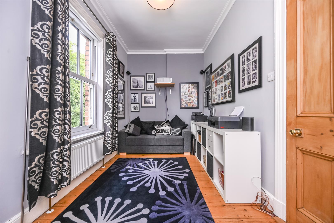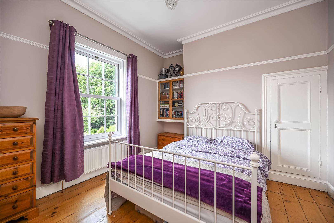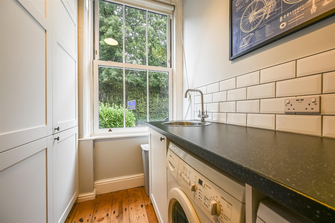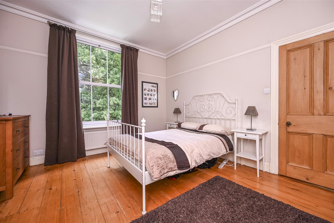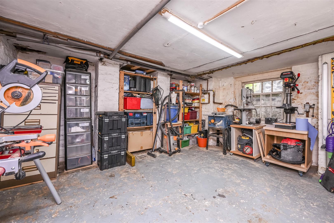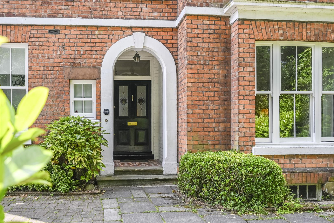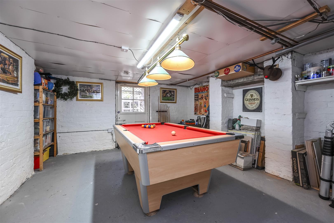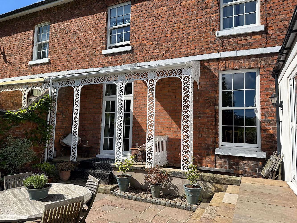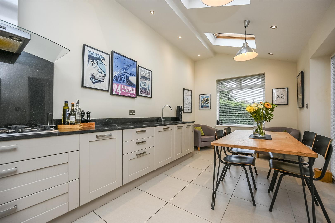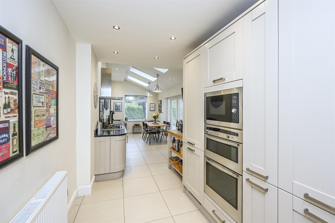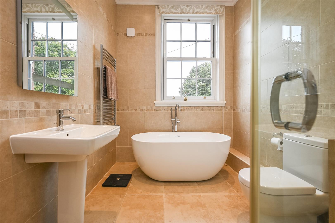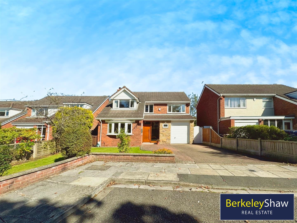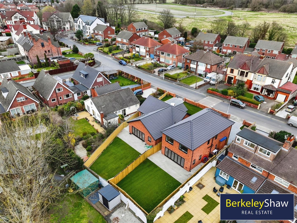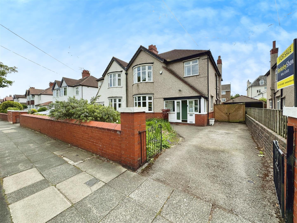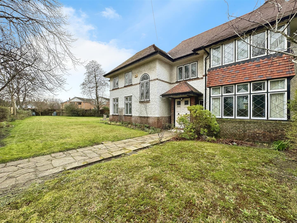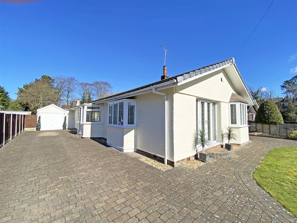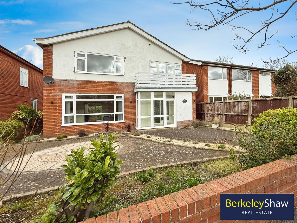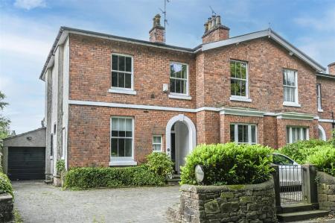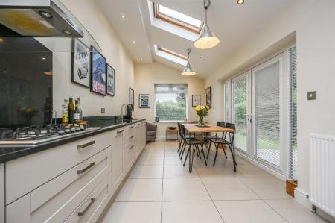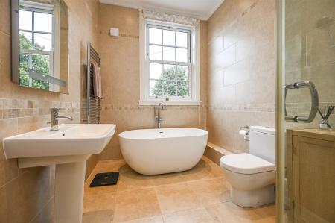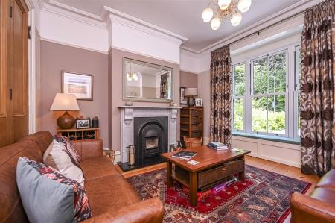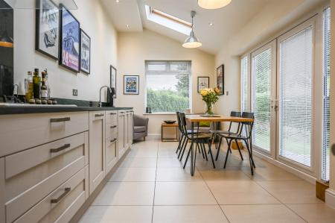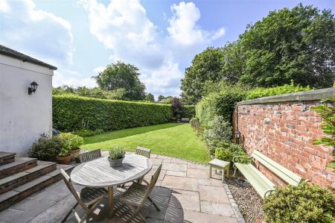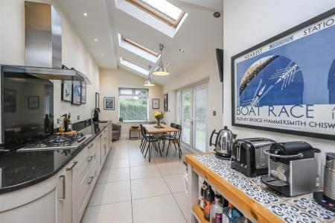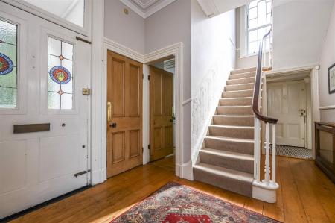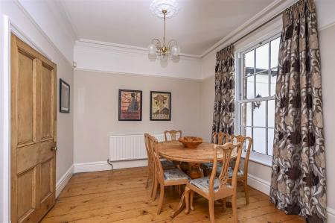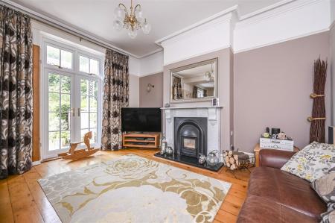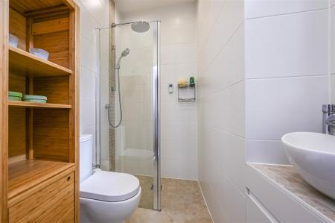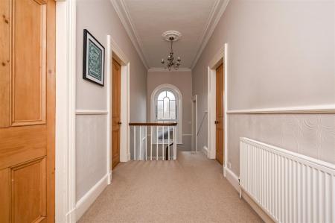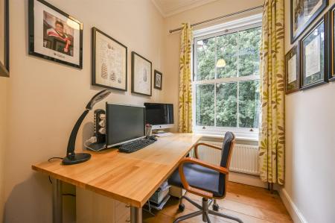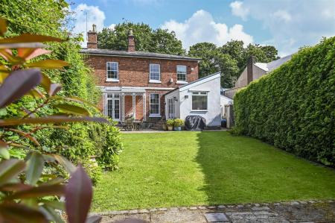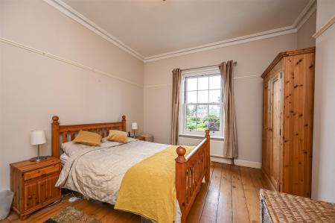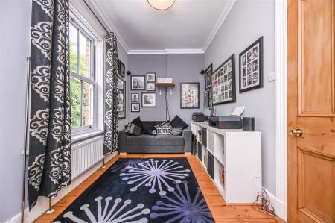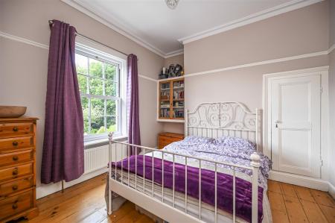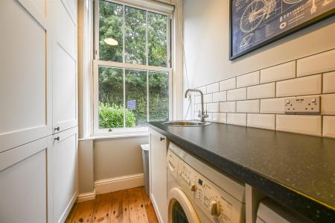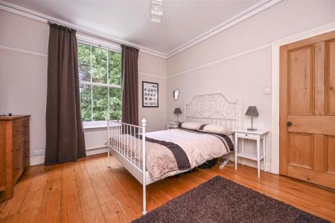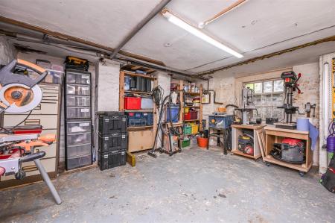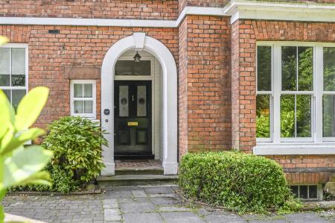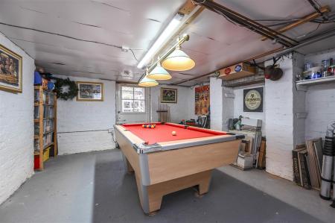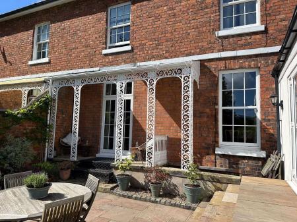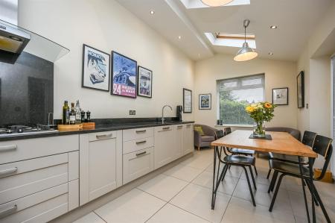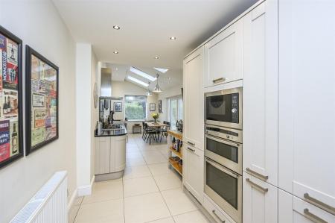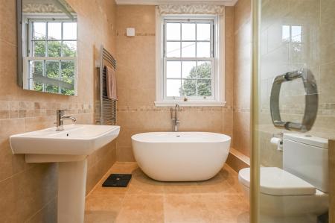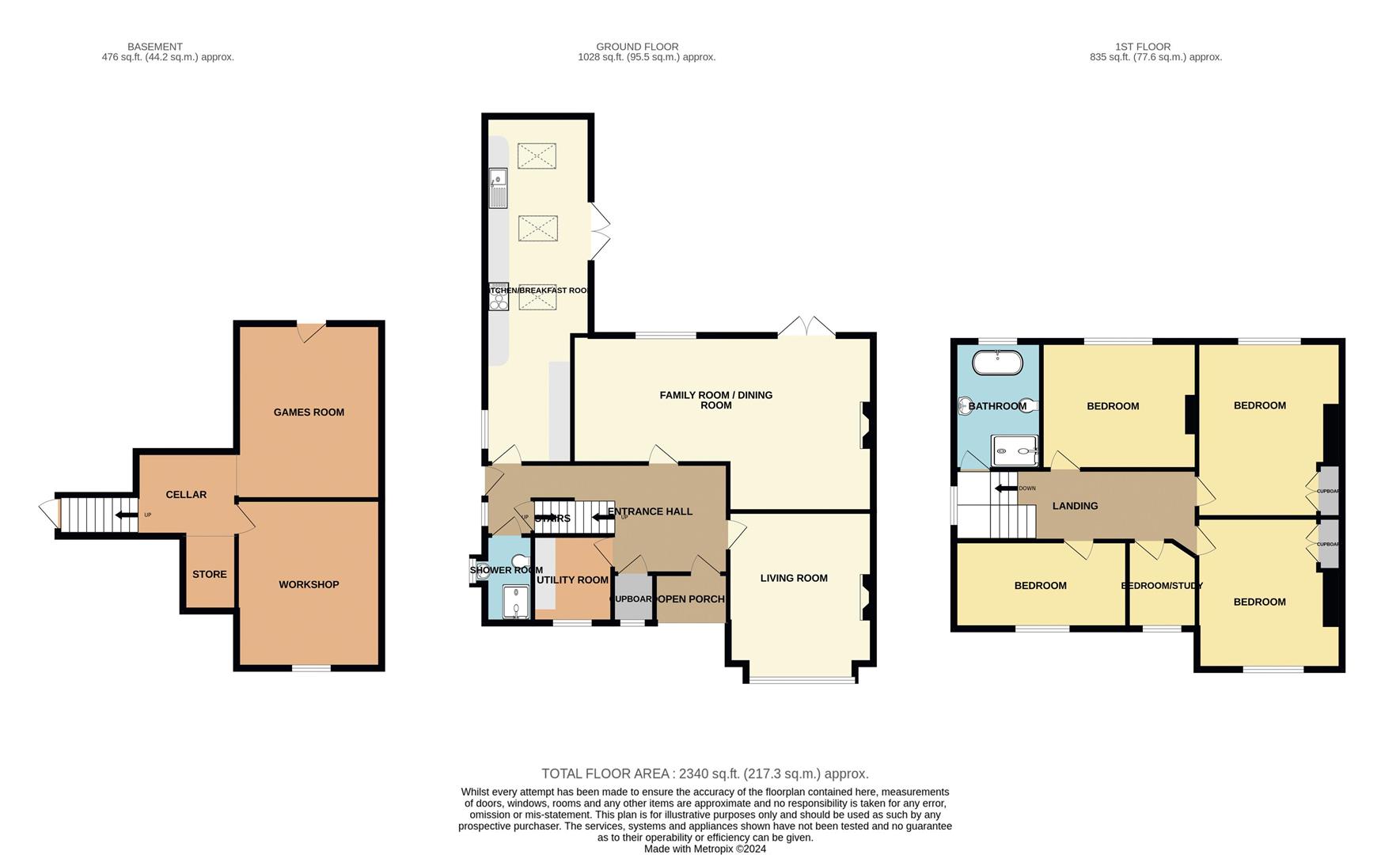- Traditional semi detached house
- Many original features
- Four double bedrooms plus study
- Living room
- L-shaped family/dining room
- Large kitchen/breakfast room
- Ground floor shower room and utility room
- Driveway and garage
- Rear garden that is not particularly overlooked
- EPC rating: D
5 Bedroom Semi-Detached House for sale in Maghull
A very rare opportunity has arisen for a buyer looking for a unique and traditional style property with many original features. Located in Old Maghull close to the railway station, the semi detached house must be viewed to be appreciated. The versatile accommodation includes features such as double glazed sash windows, high ceilings with coving and original style wooden doors and flooring. Offering spacious family accommodation including a basement which has scope for even further improvements, there is an entrance hallway with useful cloakroom cupboard, front living room with feature fire with log burner and bi folding doors to the rear family room that opens into the dining room. Kitchen/breakfast room with integrated appliances and French doors to rear, ground floor modern shower room and a utility room. To the first floor there are four double bedrooms plus a study and a contemporary bathroom with bath and separate shower. The basement is made up of two main rooms plus some storage rooms/areas. Outside there is a driveway with parking for several vehicles leading to a garage, and a southerly facing lawned rear garden that is not overlooked with well established borders and a patio area. The property is also sold without an ongoing chain.
Open Porch -
Entrance Hall - wooden floor, radiator, front door with stained glass insert
Cloakroom Cupboard - useful cupboard for coats and shoes etc
Front Living Room - wooden floor, feature fireplace with log burner, radiator, double glazed bay window
Rear Family Room/Dining Room - wooden floor, feature fireplace with log burner, two radiators, double glazed window, double glazed french doors to rear garden
Kitchen/Breakfast Room - inset sink unit with drainer cut into worktop surface, base and drawer units with worktop surfaces over, integrated appliances including Neff five ring gas hob, Neff double oven, microwave, dishwasher, spotlights to ceiling, tiled floor, two radiators, three Velux style roof windows, two double glazed window, double glazed french doors
Shower Room - shower cubicle with mixer shower, wash hand basin in recess, low level w.c, tiled floor, tiled walls, double glazed window
Utility Room - 7' 6'' x 6' 9'' (2.29m x 2.05m) - plumbing for washing machine and dryer, base unit, worktop surface, midway tiling, radiator, double glazed window
First Floor Landing - radiator, double glazed window
Rear Bedroom 1 - 15' 1'' x 12' 4'' (4.60m x 3.76m) - wooden floor, fitted wardrobe, radiator, double glazed window
Front Bedroom 2 - 13' 0'' x 12' 4'' (3.97m x 3.77m) - wooden floor, fitted wardrobe, radiator, double glazed window
Rear Bedroom 3 - 11' 0'' x 12' 9'' (3.35m x 3.88m) - wooden floor, fitted display cabinet, radiator, double glazed window
Front Bedroom 4 - 7' 9'' x 14' 6'' (2.35m x 4.42m) - wooden floor, radiator, double glazed window
Study - 7' 9'' x 5' 9'' (2.35m x 1.75m) - wooden floor, radiator, double glazed window
Bathroom - feature free standing bath with centre mixer tap, separate shower cubicle with mixer shower, pedestal wash hand basin, low level w.c, tiled walls, tiled floor, heated towel rail, double glazed window
Basement - stairs from entrance hall, storage areas, door to:
Workshop - 14' 2'' x 13' 0'' (4.31m x 3.96m) - radiator, front window
Games Room - 15' 1'' x 12' 6'' (4.59m x 3.81m) - radiator, door to rear garden
Outside - driveway with parking for several vehicles leading to garage, the southerly facing feature rear garden is not particularly overlooked and comprises lawned area, well established borders, paved patio area with the feature Verandah over, side area with shed leading to the rear of the garage
Garage - 17' 2'' x 7' 6'' (5.24m x 2.28m) - up and over door, door to rear
Property Ref: 7776452_33494262
Similar Properties
Moor Coppice, Crosby, Liverpool
4 Bedroom Detached House | Offers Over £525,000
Welcome to this stunning four-bedroom detached home, nestled in the charming Moor Coppice L23. The property occupies an...
Ronald Road, Waterloo, Liverpool
4 Bedroom Detached House | Offers Over £525,000
Berkeley Shaw Real Estate is delighted to present this exceptional four-bedroom detached new build home on Ronald Road,...
4 Bedroom Semi-Detached House | £520,000
Nestled on the charming Kenilworth Road in Crosby, this delightful four-bedroom semi-detached house is a true gem. Built...
6 Bedroom Semi-Detached House | Guide Price £550,000
Are you searching for a spacious family home with fantastic potential? Berkeley Shaw Real Estate is delighted to bring t...
3 Bedroom Bungalow | Offers Over £550,000
Berkeley Shaw are delighted to offer for sale this 2/3 bedroomed spacious and bright detached true bungalow. The propert...
The Serpentine South, Liverpool
4 Bedroom Detached House | £575,000
This charming 4-bedroom detached home is ideally situated just moments from the beach in the highly sought-after area of...

Berkeley Shaw Real Estate (Liverpool)
Old Haymarket, Liverpool, Merseyside, L1 6ER
How much is your home worth?
Use our short form to request a valuation of your property.
Request a Valuation
