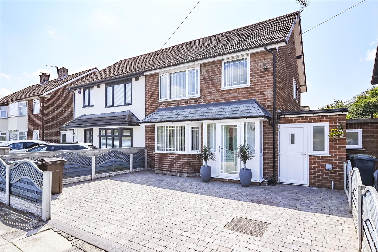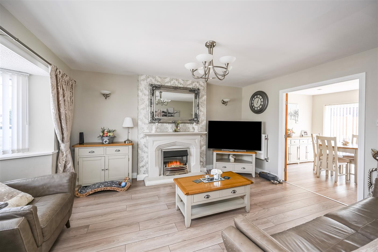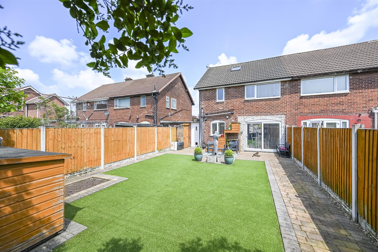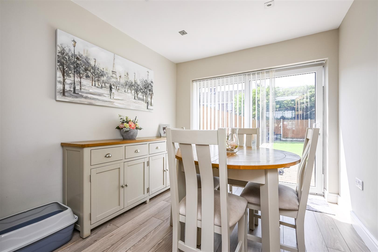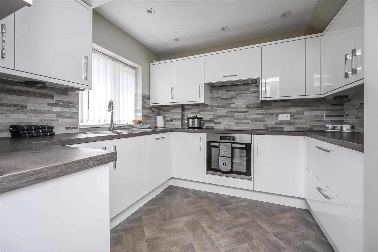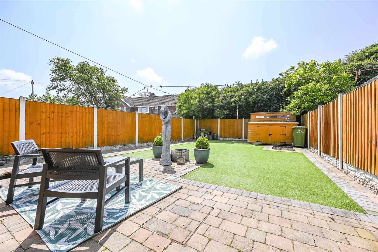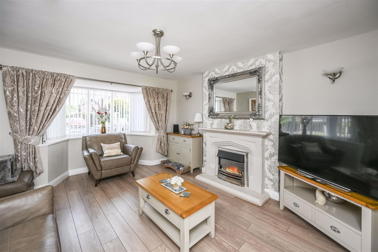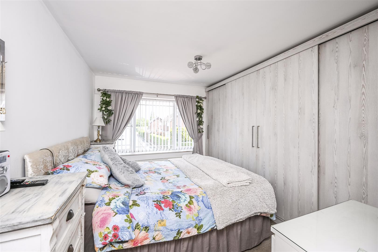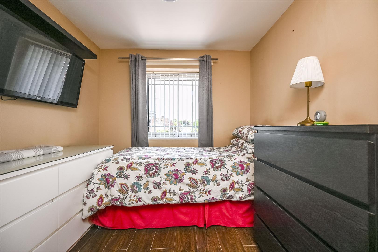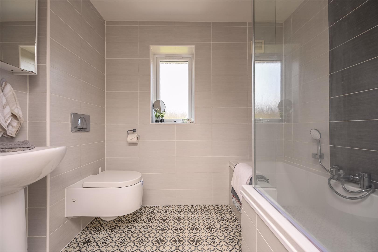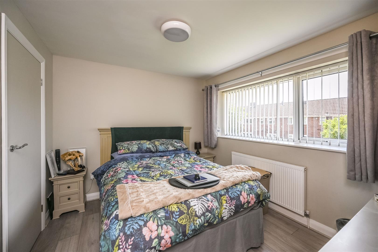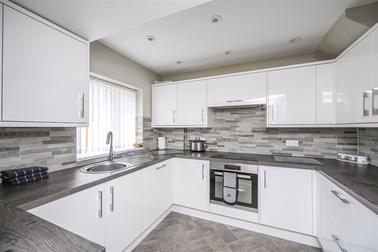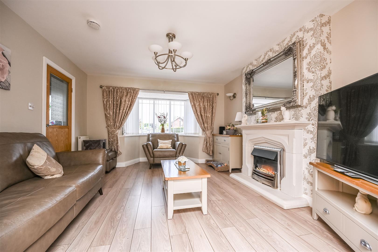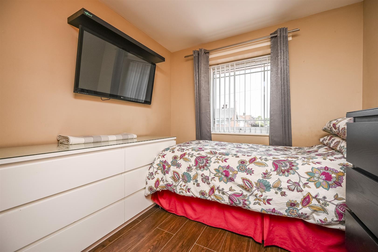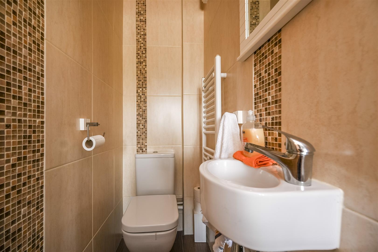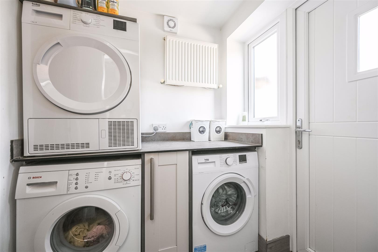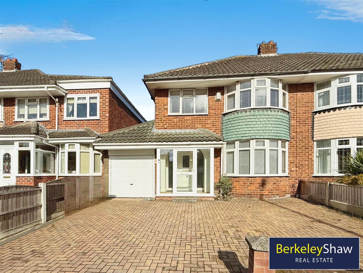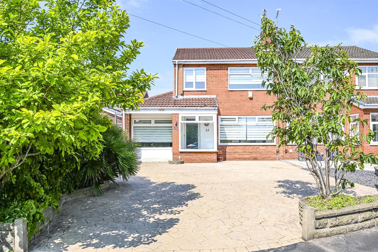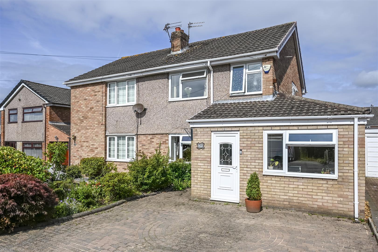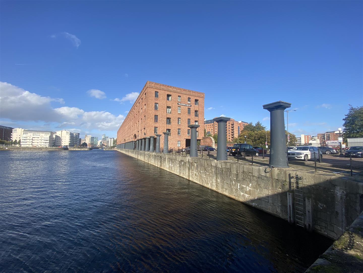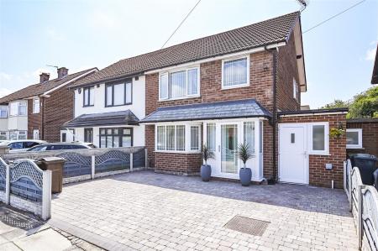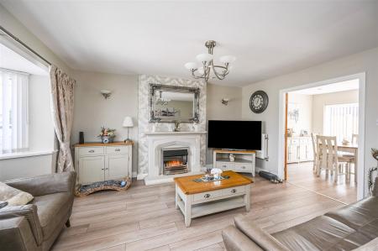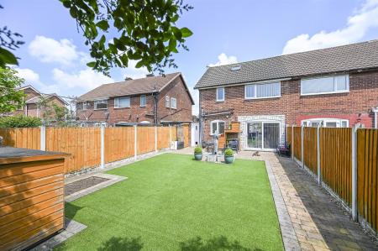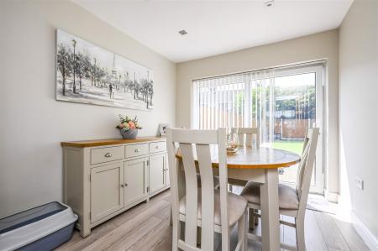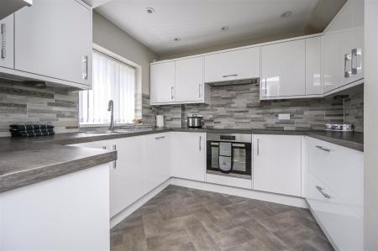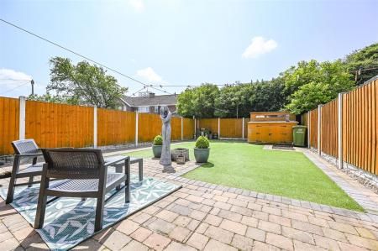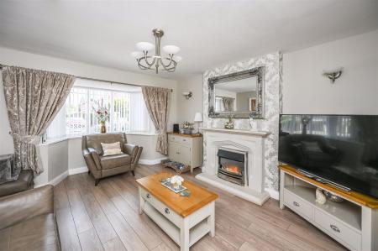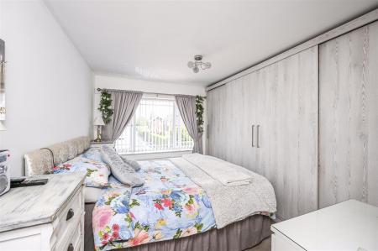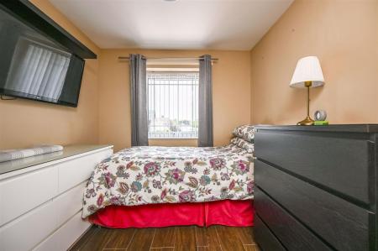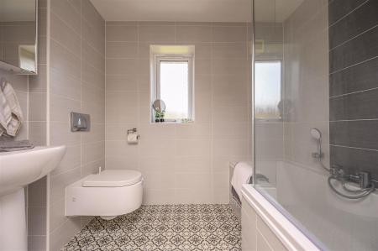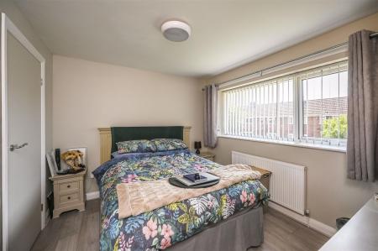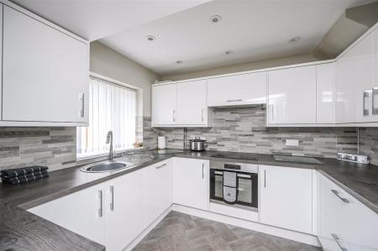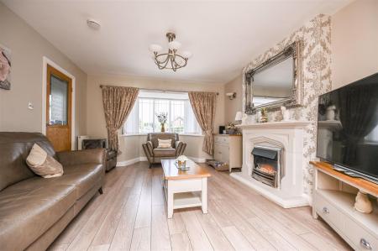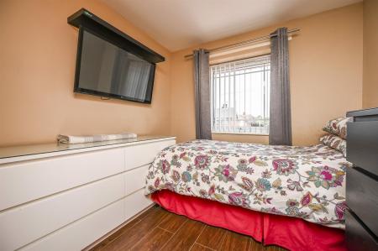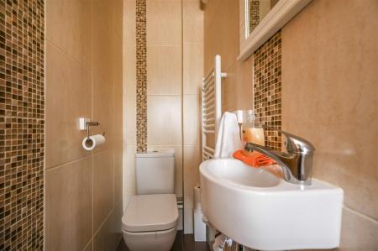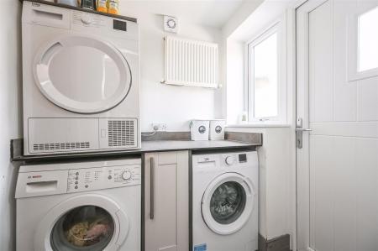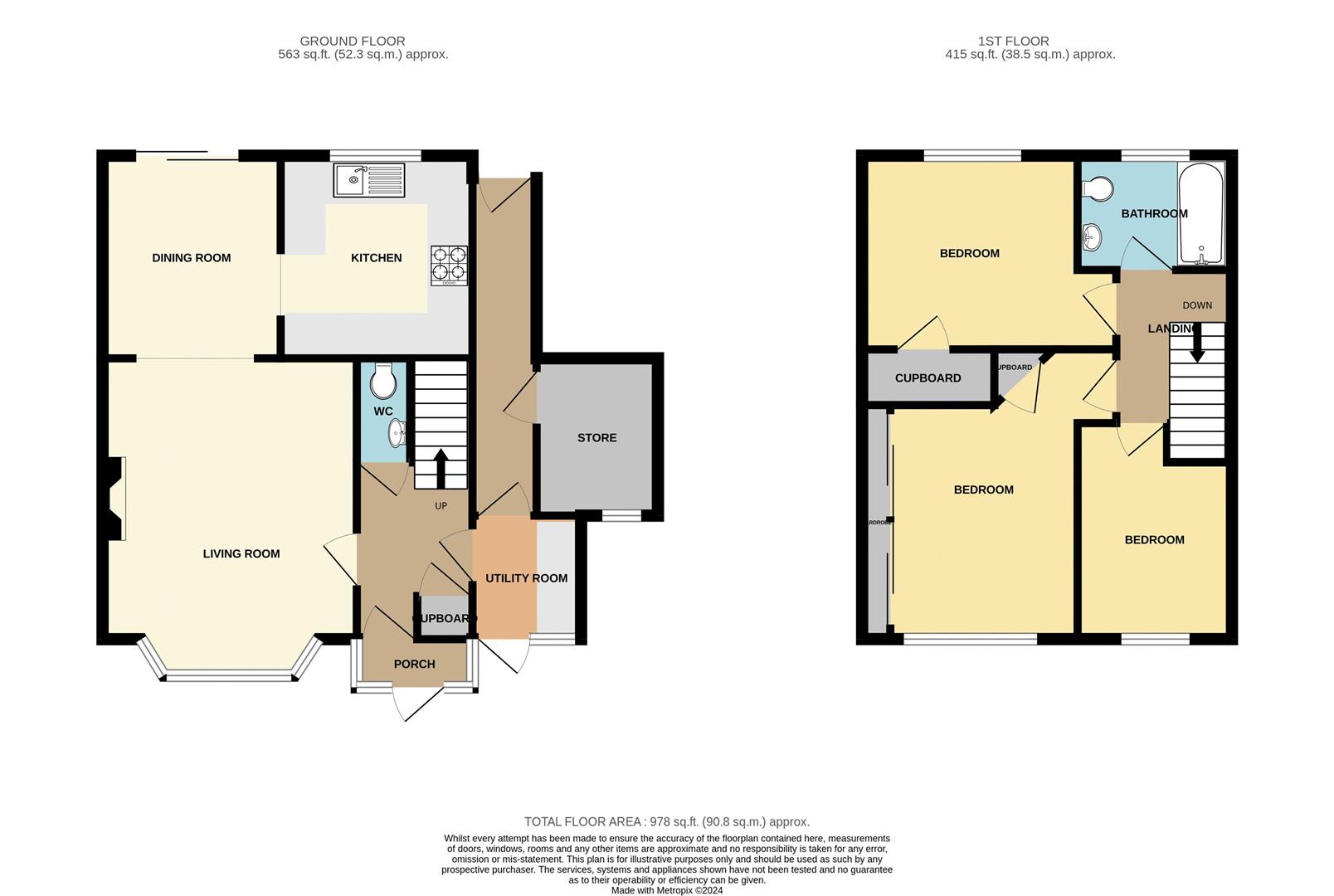- Semi detached house
- Three bedrooms
- Living room opening to dining room
- Modern kitchen with integrated appliances
- Ground floor w.c.
- Utility room
- Driveway
- Rear garden
- Well presented throughout
- EPC rating: C
3 Bedroom Semi-Detached House for sale in Maghull
A well presented semi detached house which is ready for a buyer to move straight into. Situated in a residential location convenient for the shops on Moorhey Road as well as being close to well regarded local schools. The accommodation includes gas central heating, double glazing and briefly comprises entrance hall, fitted cloakroom, utility room and store with access to the rear garden, living room with feature fireplace, opening to dining room with patio door to rear garden, modern fitted kitchen with integrated appliances. To the first floor there are three bedrooms and the contemporary bathroom with white suite. Driveway with off road parking for cars, rear garden with artificial lawn for easy maintenance and a patio area.
Entrance Hall - storage cupboard, radiator
Cloakroom - low level w.c, wash hand basin, tiled walls, heated towel rail
Living Room - laminate floor covering, feature fireplace with electric fire, double glazed bay window, opening to:
Dining Room - 9' 9'' x 8' 7'' (2.97m x 2.62m) - laminate floor covering, spotlights to ceiling, radiator, double glazed patio door to rear garden
Kitchen - 9' 5'' x 9' 3'' (2.87m x 2.82m) - circular sink unit with drainer, base and drawer units with worktop surfaces over, matching wall units, Zanussi induction hob, Beko electric oven, integrated dishwasher and microwave, space for American style fridge/freezer, double glazed window
Utility Room - 5' 11'' x 5' 3'' (1.81m x 1.59m) - plumbing for washing machine and dryer, tiled floor, double glazed window and door, door to:
Side Hallway - door to rear garden, door to:
Store - 7' 10'' x 5' 10'' (2.38m x 1.77m) - useful garden storage, double glazed window
First Floor Landing - access to loft, double glazed window
Front Bedroom 1 - 11' 3'' x 10' 0'' (3.44m x 3.04m) - fitted wardrobes, storage cupboard, laminate floor covering, radiator, double glazed window
Rear Bedroom 2 - 9' 4'' x 10' 5'' (2.84m x 3.18m) - recess cupboard, laminate floor covering, radiator, double glazed window
Front Bedroom 3 - 10' 5'' x 8' 2'' (3.17m x 2.50m) - laminate floor covering, double glazed window
Bathroom - white suite comprising panelled bath with mixer tap and shower attachment, pedestal wash hand basin, low level w.c, tiled walls, tiled floor, heated towel rail, double glazed window
Outside - driveway with parking for cars, rear garden with artificial lawn, patio area and shed
Property Ref: 7776452_33495030
Similar Properties
Scarisbrick New Road, Southport
2 Bedroom Apartment | £240,000
Nestled on the prestigious Scarisbrick New Road in Southport, this stunning development offers a luxurious lifestyle in...
3 Bedroom Semi-Detached House | Offers Over £240,000
NO CHAIN A spacious EXTENDED FREEHOLD Semi-Detached house which offers excellent OPEN-PLAN style family accommodation an...
3 Bedroom Semi-Detached House | Offers Over £240,000
Situated in a much sought after location of Maghull, this attractive three bedroom semi detached house oozes charm and i...
3 Bedroom Semi-Detached House | £249,000
If you are a family looking for a spacious home just a short walk away from St Gregory's Primary School, this could be t...
2 Bedroom Apartment | Offers Over £250,000
Fabulous 2 bedroom apartment with patios overlooking Waterloo Dock.Named for the Battle of Waterloo, the dock was origin...
3 Bedroom Apartment | Offers Over £250,000
If you are searching for a spacious apartment on Liverpool's famous waterfront, then look no further. This spacious thre...

Berkeley Shaw Real Estate (Liverpool)
Old Haymarket, Liverpool, Merseyside, L1 6ER
How much is your home worth?
Use our short form to request a valuation of your property.
Request a Valuation
