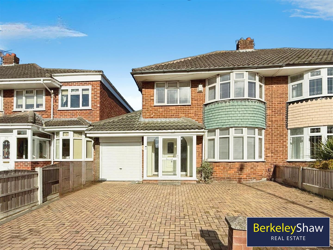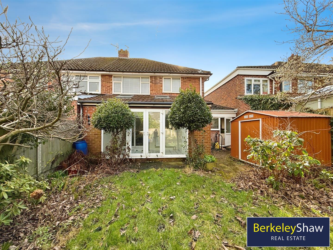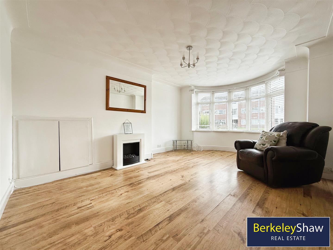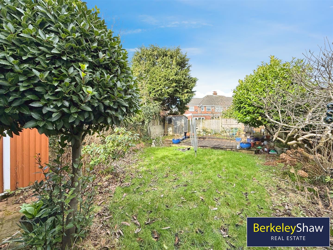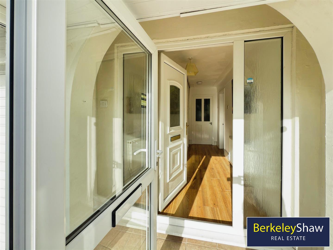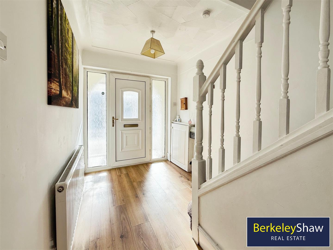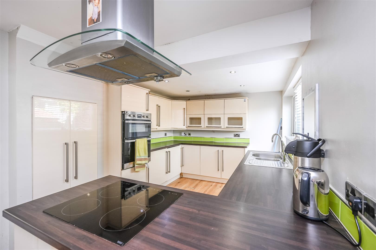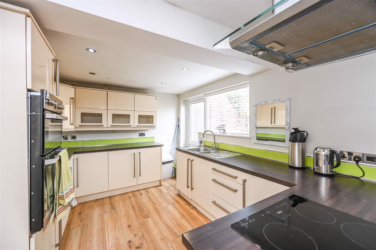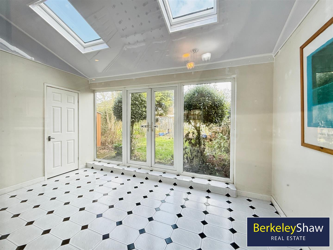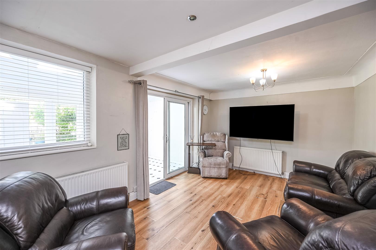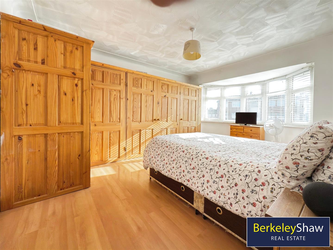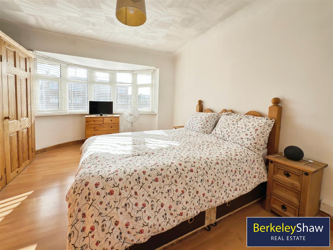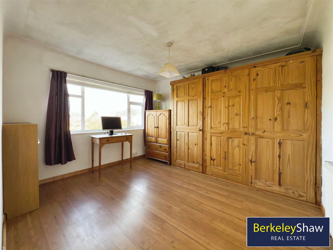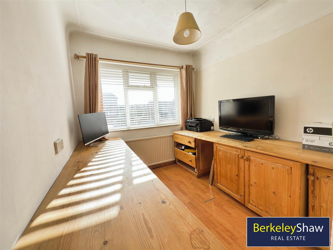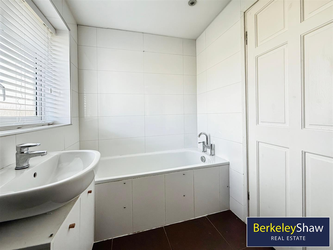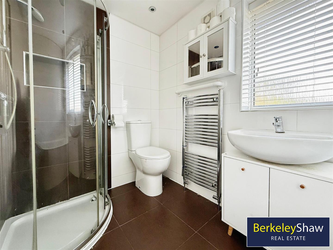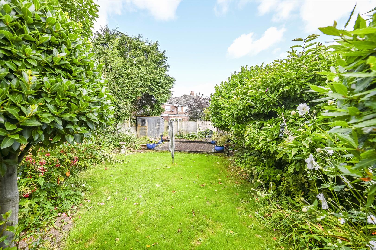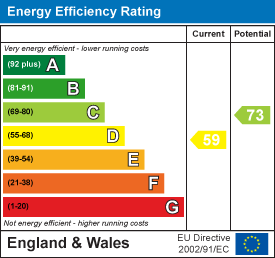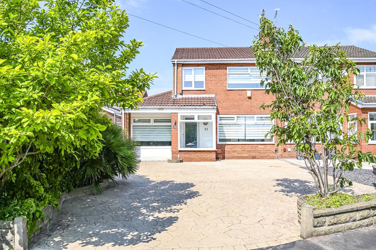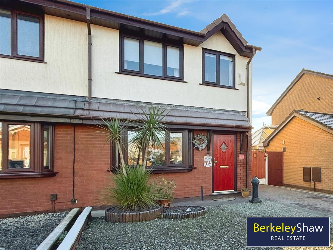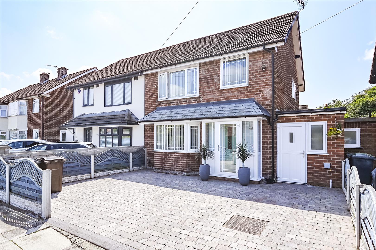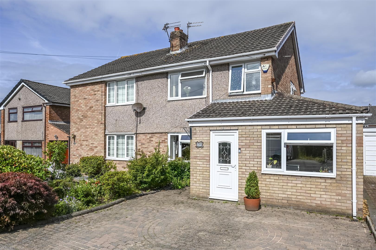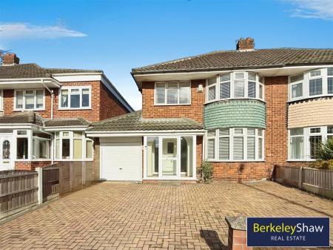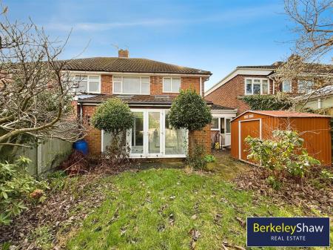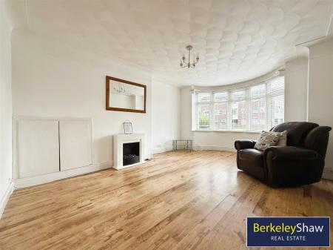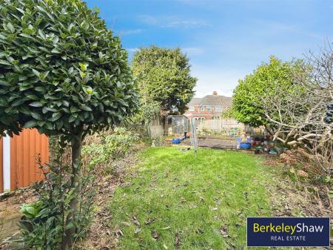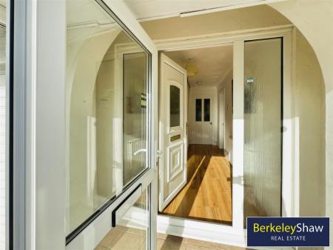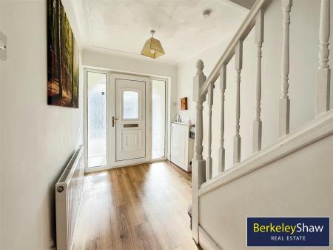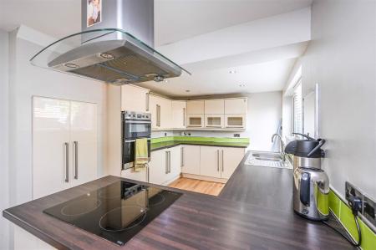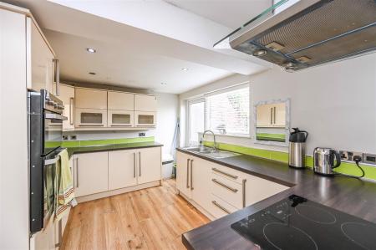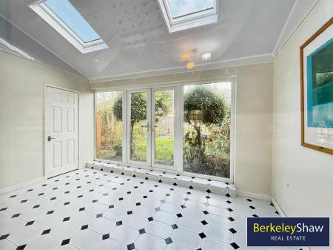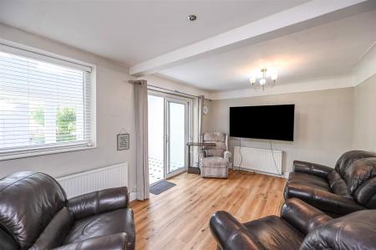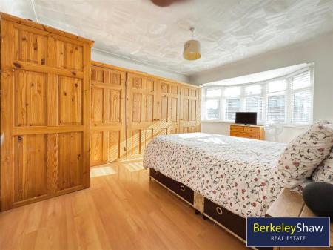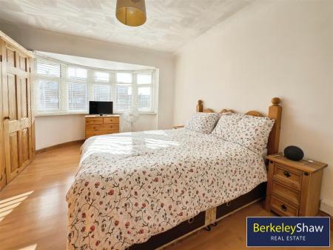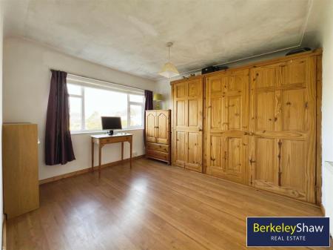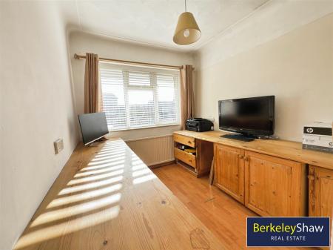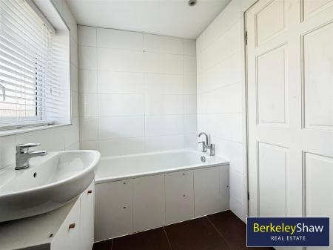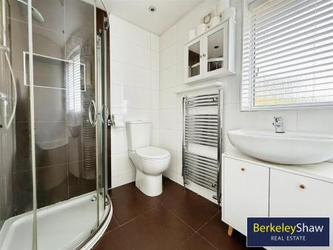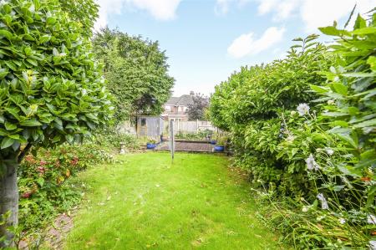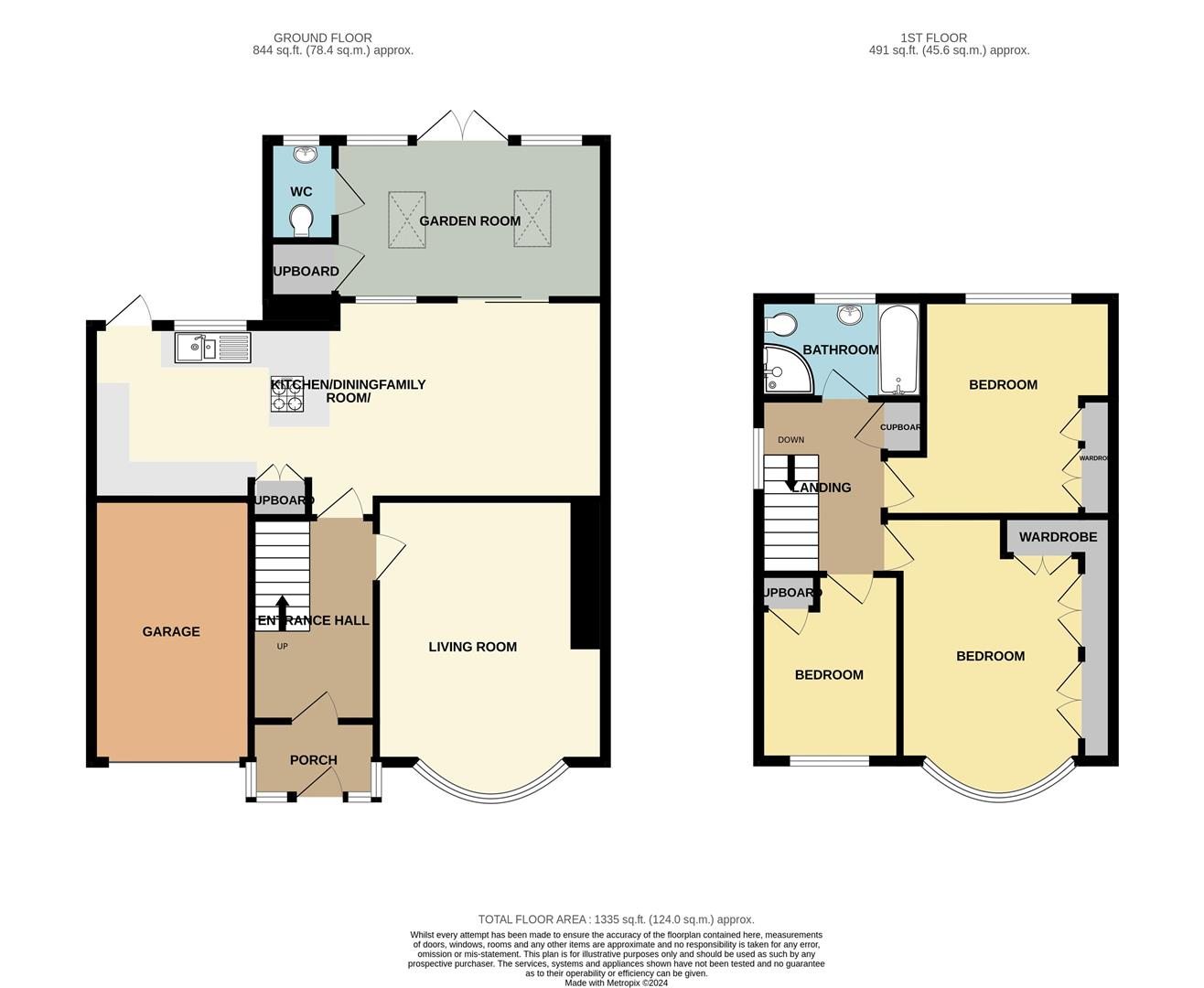- **NO CHAIN**
- EXTENDED TO REAR
- Centrally Located Close to Schools
- TWO RECEPTIONS
- Kitchen/Dining/Family room
- DOWNSTAIRS WC
- DRIVEWAY PARKING & GARAGE
- Large Family GARDEN
- EPC rating: D
- GARAGE
3 Bedroom Semi-Detached House for sale in Maghull
NO CHAIN A spacious EXTENDED FREEHOLD Semi-Detached house which offers excellent OPEN-PLAN style family accommodation and is centrally located close to well regarded local primary and secondary SCHOOLS. With three bedrooms and 2 receptions this property has all the space for a growing family.
There is entrance porch leading to the hall, bright living room with feature bay window flooding the room with light, separate rear FAMILY ROOM opening to kitchen/diner with white high-gloss modern fitted units including integrated oven and hob. There is a handy downstairs WC for little legs. From the family room is access to a bright extended garden room that leads to the sunny rear GARDEN.
To the first floor there are three good-sized bedrooms (two with fitted wardrobes) and a spacious bathroom with stylish white suite including bath and separate corner shower cubicle.
Outside is private driveway with PARKING and leading to the GARAGE. To the rear a sunny lawned rear garden with patio, decked area and shed.
EPC RATED D
Porch - tiled floor, double glazed windows and door
Entrance Hall - laminate floor covering, under stairs cupboard, radiator
Living Room - laminate floor covering, storage cupboard, radiator, double glazed bay window
Family Room - 10' 9'' x 14' 7'' (3.28m x 4.45m) - laminate floor covering, radiator, double glazed patio door, opening to:
Kitchen/Diner - 13' 2'' x 9' 3'' (4.01m x 2.83m) - inset one and a half bowl sink unit with drainer, base and drawer units with worktop surfaces over, CDA induction hob, double oven, laminate floor covering, spotlights to ceiling, double glazed window, double glazed door to rear garden
Extended Garden Room - 8' 7'' x 14' 0'' (2.61m x 4.27m) - storage cupboard, tiled floor, radiator, two Keylight roof windows, double glazed windows and doors to rear garden
W.C. - low level w.c, was hand basin, tiled floor
First Floor Landing - airing cupboard, access to loft, double glazed window
Front Bedroom 1 - fitted wardrobes, laminate floor covering, radiator, double glazed bay window
Rear Bedroom 2 - 11' 9'' x 10' 5'' (3.58m x 3.18m) - fitted wardrobes, laminate floor covering, radiator, double glazed window
Front Bedroom 3 - 10' 2'' x 7' 8'' (3.09m x 2.33m) - laminate floor covering, storage cupboard, radiator, double glazed window
Bathroom - white suite comprising bath with mixer tap over, separate corner shower cubicle, wash hand basin, low level w.c, tiled walls, tiled floor, heated towel rail, double glazed window
Outside - driveway to front with parking for cars leading to the garage, rear garden with a lawn and borders for planting, a small patio, decked area, greenhouse and shed
Property Ref: 7776452_33470916
Similar Properties
Scarisbrick New Road, Southport
2 Bedroom Apartment | £240,000
Nestled on the prestigious Scarisbrick New Road in Southport, this stunning development offers a luxurious lifestyle in...
3 Bedroom Semi-Detached House | Offers Over £240,000
Situated in a much sought after location of Maghull, this attractive three bedroom semi detached house oozes charm and i...
Alton Close, Hightown, Liverpool
3 Bedroom Semi-Detached House | £240,000
Located in the popular coastal village of Hightown, Liverpool, this delightful semi-detached house on Alton Close offers...
3 Bedroom Semi-Detached House | Guide Price £248,500
A well presented semi detached house which is ready for a buyer to move straight into. Situated in a residential locatio...
3 Bedroom Semi-Detached House | £249,000
If you are a family looking for a spacious home just a short walk away from St Gregory's Primary School, this could be t...
2 Bedroom Apartment | Offers Over £250,000
Fabulous 2 bedroom apartment with patios overlooking Waterloo Dock.Named for the Battle of Waterloo, the dock was origin...

Berkeley Shaw Real Estate (Liverpool)
Old Haymarket, Liverpool, Merseyside, L1 6ER
How much is your home worth?
Use our short form to request a valuation of your property.
Request a Valuation
