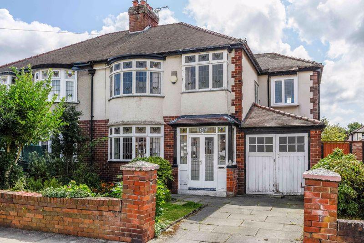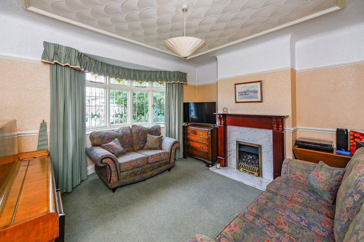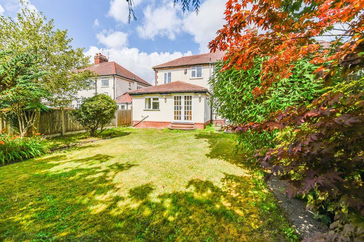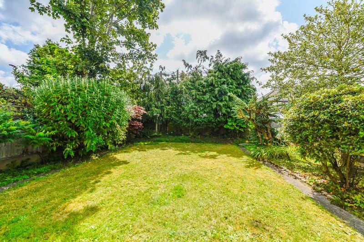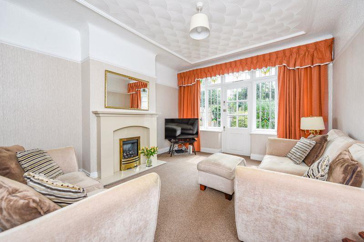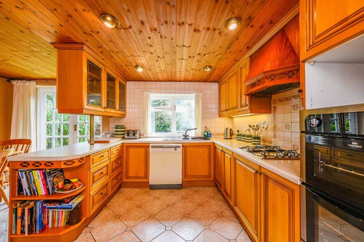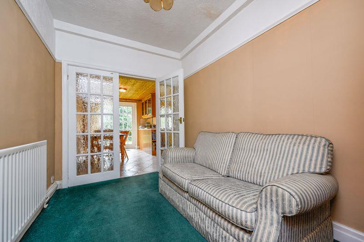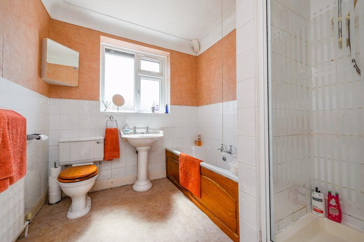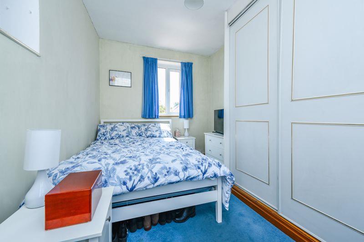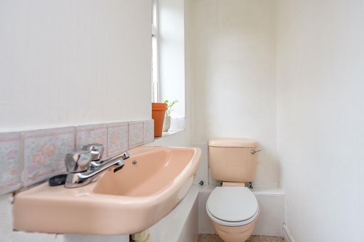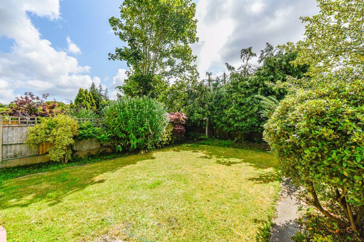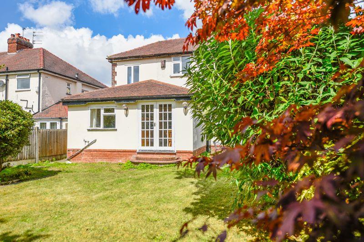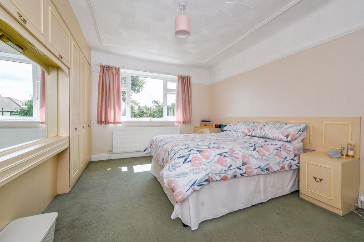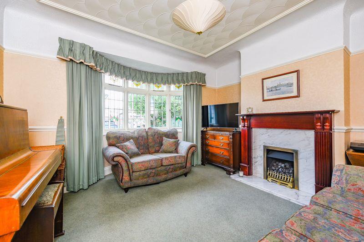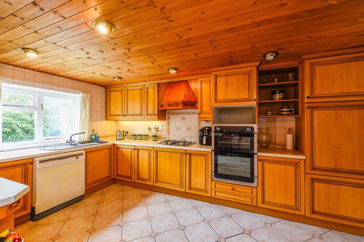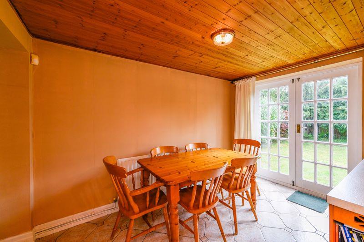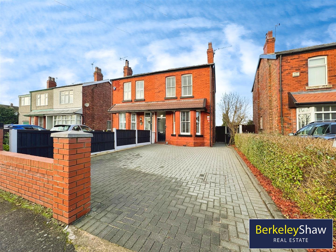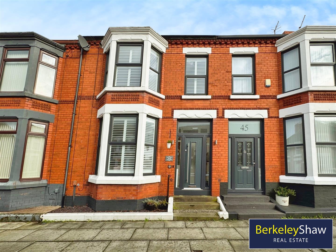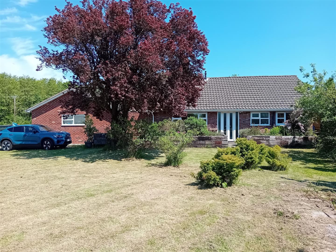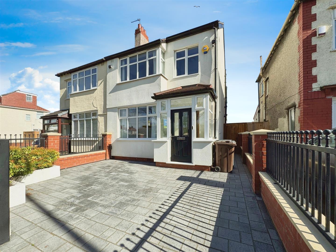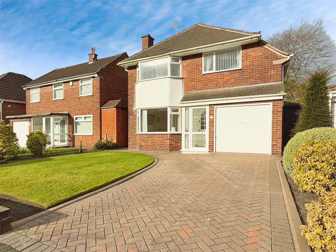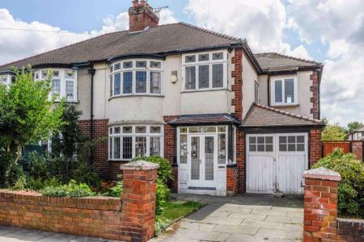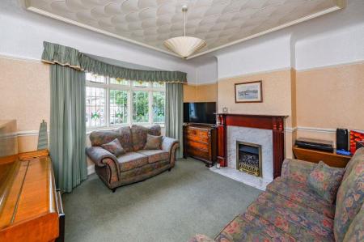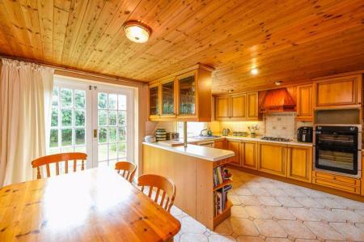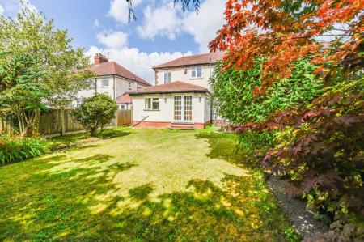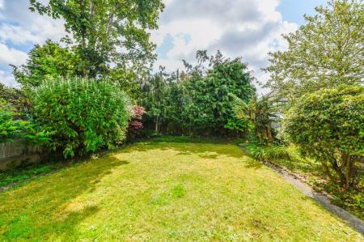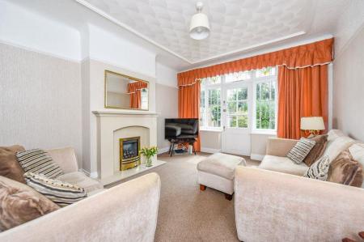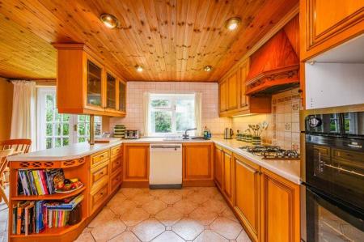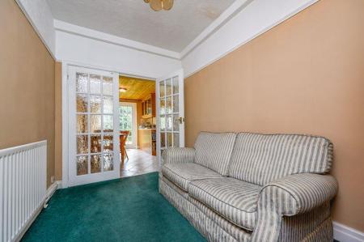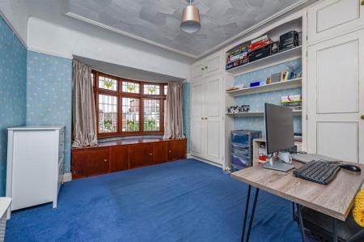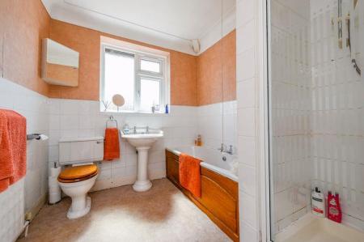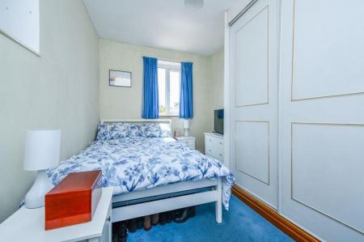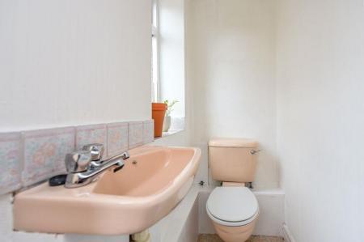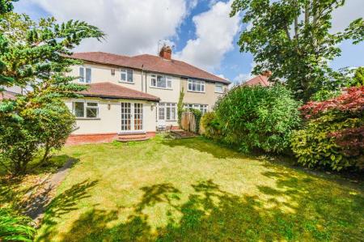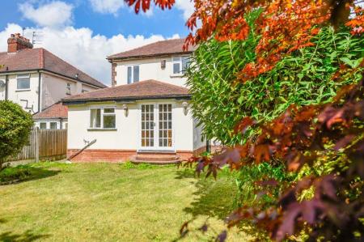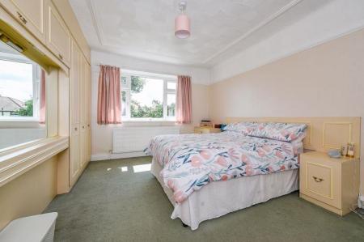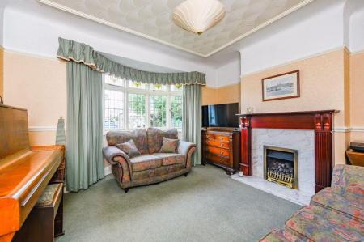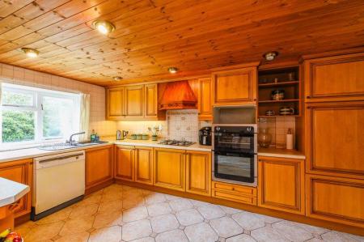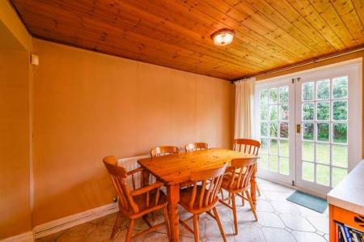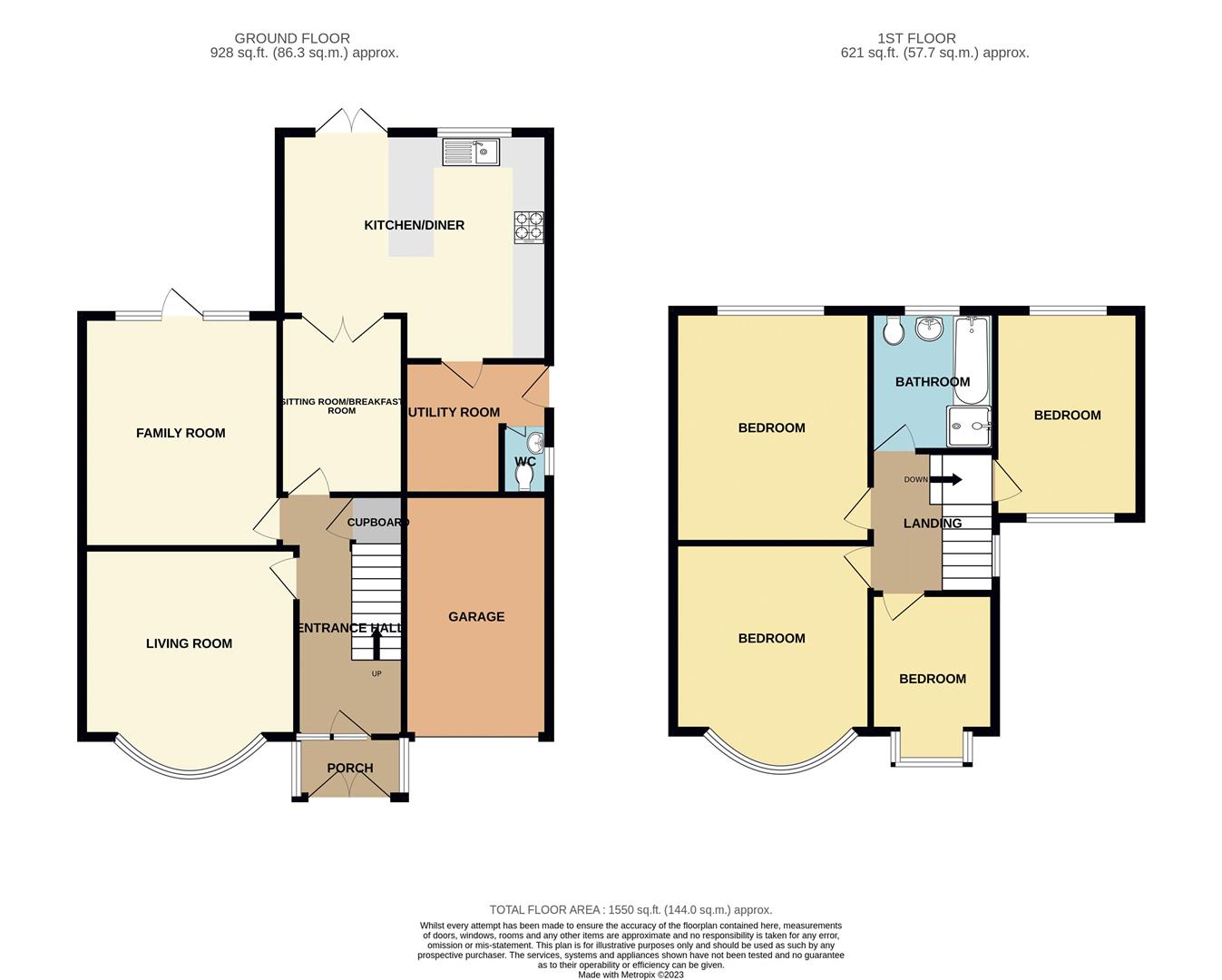- Semi detached house
- Extended to ground floor and first floor
- Potential to improve
- Southerly facing rear garden
- Two separate reception rooms
- Four bedrooms
- Kitchen/diner
- Utility room and cloakroom
- Cul de sac location
- EPC rating: E
4 Bedroom Semi-Detached House for sale in Maghull
An excellent opportunity for a buyer to purchase and improve an extended semi detached house that is located in a hugely sought after residential road in Maghull with the benefit of a Southerly facing rear garden that is not overlooked. Great potential for further improvements, the property has been extended to the rear and to the first floor to create a spacious family home that is close to well regarded local schools. The accommodation briefly comprises porch, entrance hall, front living room with feature fireplace, separate rear family room with french door to rear garden, sitting room/breakfast room, kitchen/diner with french doors to rear garden, utility room and cloakroom. To the first floor there are four bedrooms (two with fitted wardrobes) and a bathroom with bath and separate shower cubicle. Driveway with parking for cars leading to garage, southerly facing rear garden with small patio area and well established borders.
Porch - tiled floor
Entrance Hall - under stairs cupboard, radiator
Living Room - feature fireplace with gas fire, radiator, bay window
Family Room - 14' 0'' x 11' 11'' (4.26m x 3.63m) - feature fireplace with gas fire, radiator, door to rear garden
Sitting Room/Breakfast Room - 10' 10'' x 7' 6'' (3.29m x 2.28m) - radiator, double doors to:
Kitchen/Diner - 13' 9'' x 16' 4'' (4.20m x 4.97m) - inset one and a half bowl sink unit, base and drawer units with worktop surfaces over, wall units including display cabinets and shelving, gas hob, double oven, tiled floor, radiator, french doors to rear garden, double glazed rear window
Utility Room - tiled floor, radiator, door to side
Wc - low level w.c, wash hand basin, double glazed window
First Floor Landing -
Front Bedroom 1 - 11' 5'' x 11' 11'' (3.48m x 3.63m) - fitted wardrobes, radiator, bay window
Rear Bedroom 2 - 13' 11'' x 11' 11'' (4.25m x 3.63m) - fitted wardrobes, radiator, double glazed window
Front Bedroom 3 - 8' 4'' x 7' 6'' (2.53m x 2.28m) - radiator,
Side Bedroom 4 - 12' 6'' x 8' 2'' (3.80m x 2.49m) - radiator, double glazed windows to front and rear
Bathroom - white suite comprising panelled bath, separate shower cubicle with Triton electric shower, pedestal wash hand basin, low level w.c, part tiled walls, radiator, double glazed window
Outside - driveway with parking for car leading to garage, rear garden that is southerly facing and not overlooked to the rear with lawn and small patio area
Property Ref: 7776452_33494818
Similar Properties
Old Mill Lane, Formby, Liverpool
3 Bedroom Semi-Detached House | Offers Over £310,000
Welcome to Old Mill Lane, Formby - a charming property that blends character with modern potential. Offering exceptional...
Wingate Road, Aigburth, Liverpool
3 Bedroom Terraced House | Offers Over £310,000
If you're searching for a beautifully maintained three-bedroom terraced property in the highly desirable Aigburth area,...
Hougoumont Grove, Waterloo, Liverpool
4 Bedroom Semi-Detached House | Offers Over £300,000
Are you in the market for a charming family home with many character features and a fantastic rear garden?Berkeley Shaw...
2 Bedroom Detached Bungalow | Guide Price £319,950
Berkeley Shaw Real Estate are pleased to offer for sale a detached bungalow situated within large grounds of approximate...
4 Bedroom Semi-Detached House | Guide Price £319,995
Are you searching for an ideal family home in the heart of L23 with fantastic local schools? Berkeley Shaw Real Estate i...
3 Bedroom Detached House | £325,000
Buckingham Road in Maghull is an excellent opportunity for families needing more space and wanting to create their FOREV...

Berkeley Shaw Real Estate (Liverpool)
Old Haymarket, Liverpool, Merseyside, L1 6ER
How much is your home worth?
Use our short form to request a valuation of your property.
Request a Valuation
