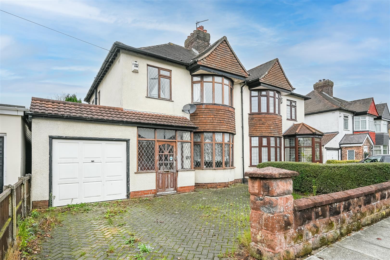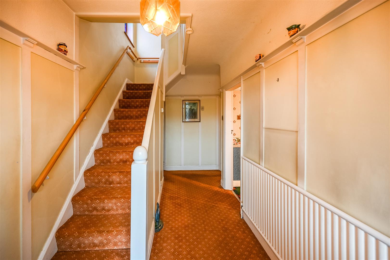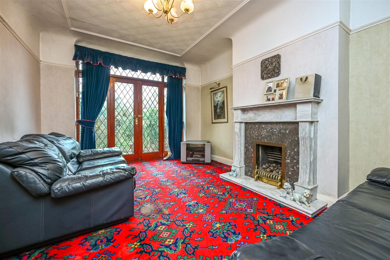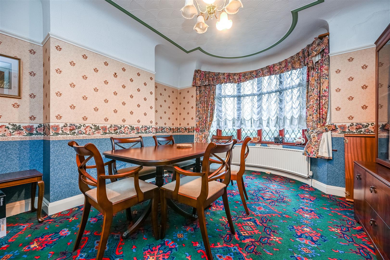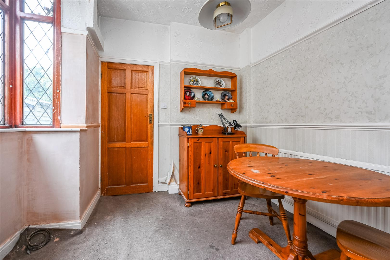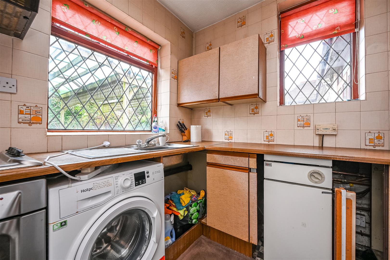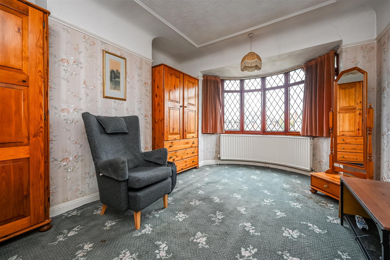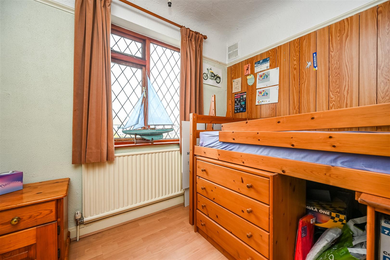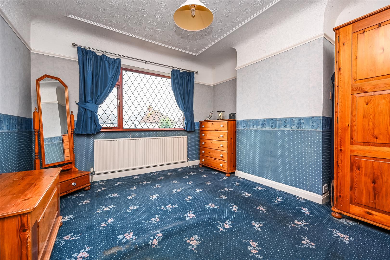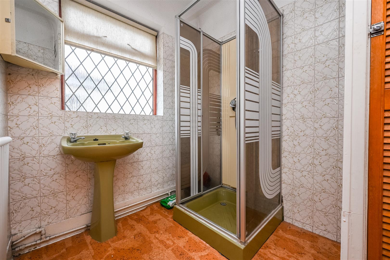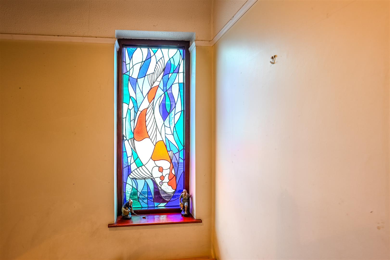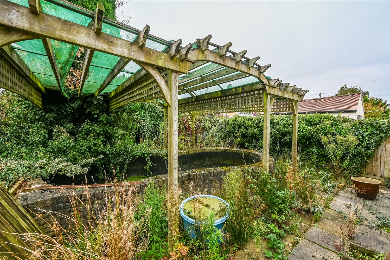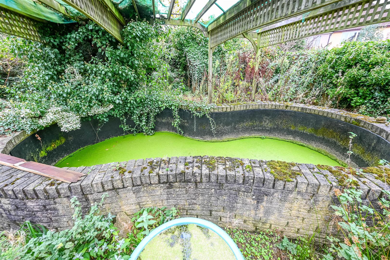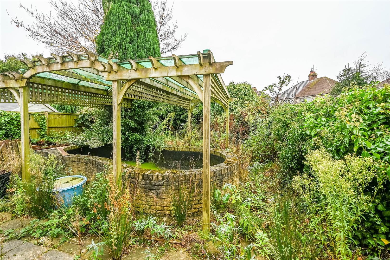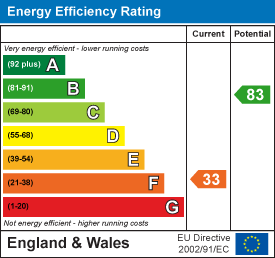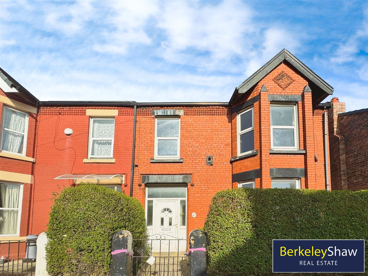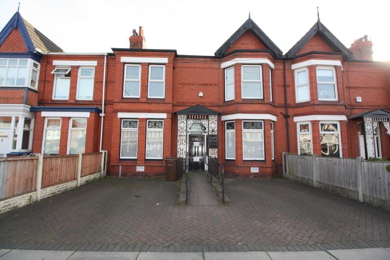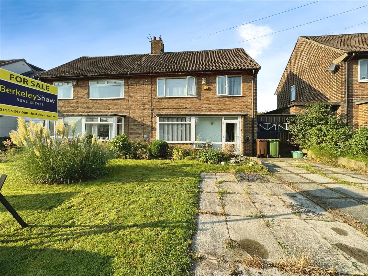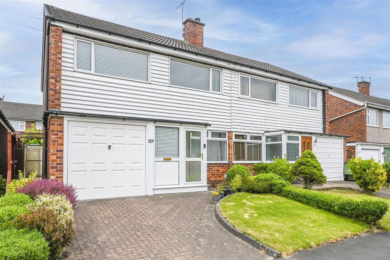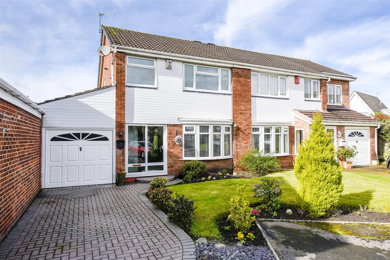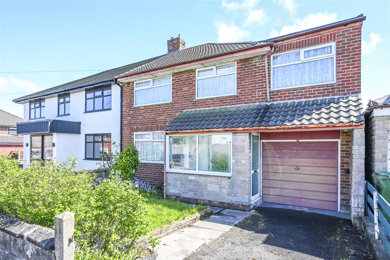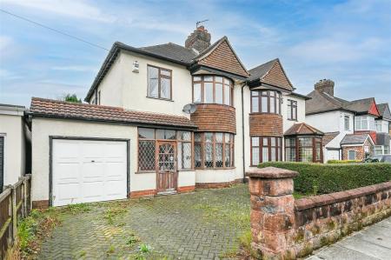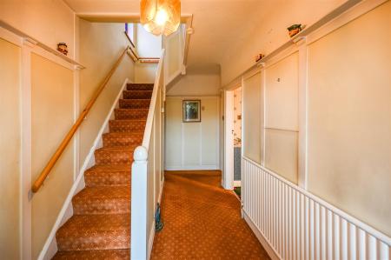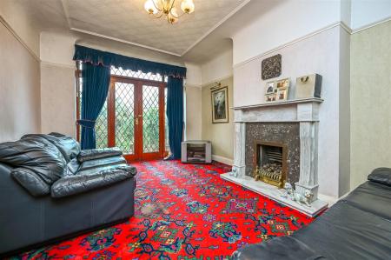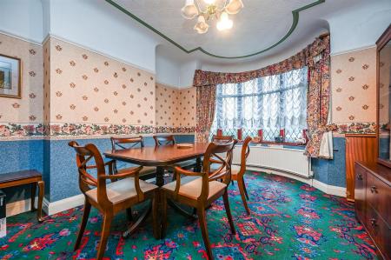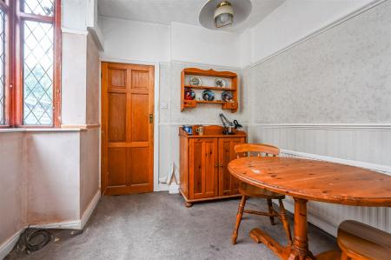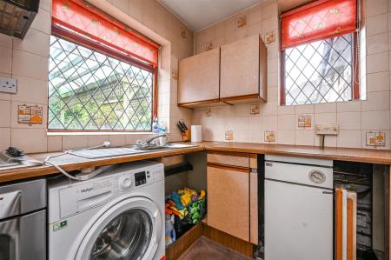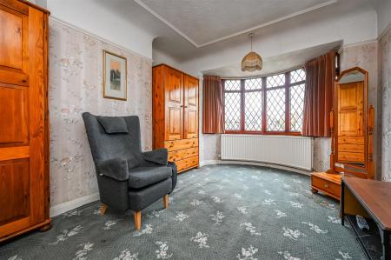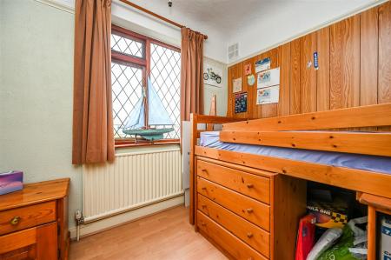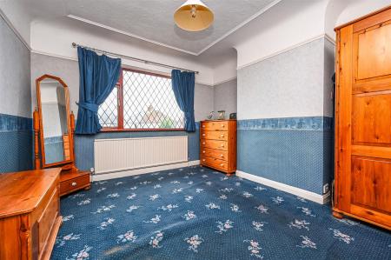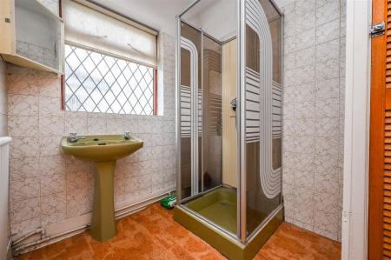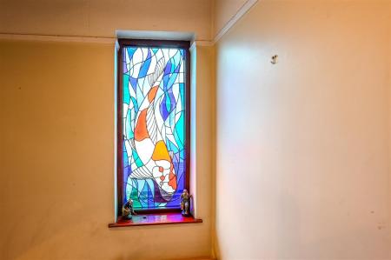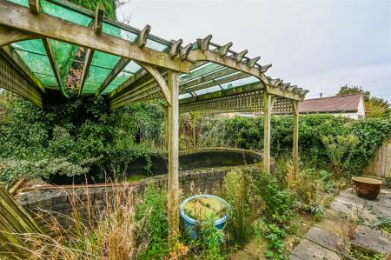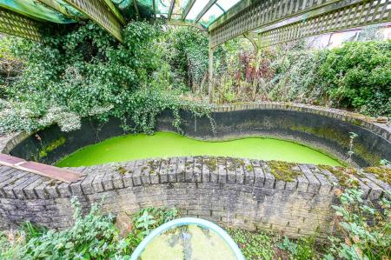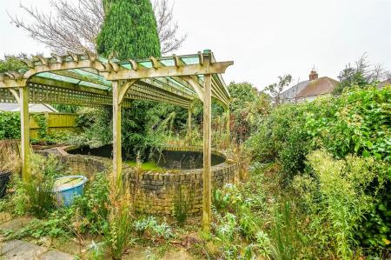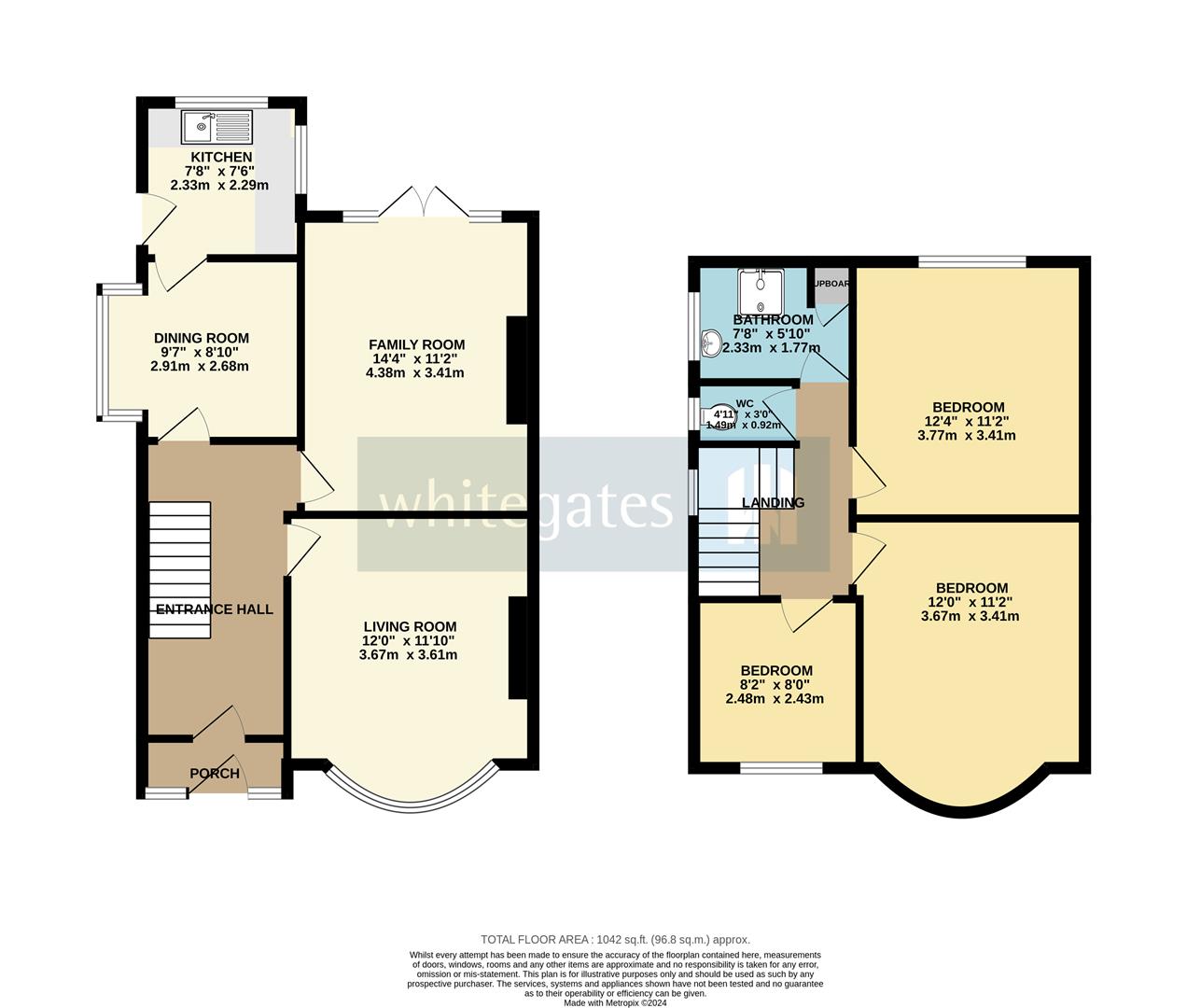- Semi detached house
- Excellent potential
- Three bedrooms
- Two separate reception rooms
- Kitchen and breakfast room
- Shower room and separate w.c.
- Driveway and garage
- Rear garden
- No chain
- EPC Rating:
3 Bedroom Semi-Detached House for sale in Maghull
A semi detached house that offers the new owners excellent potential for improvements. Set back from the main road, on the slip road of Northway it is ideally located for the facilities of both Maghull Central Square, the shops etc at Dover Road and Meadows Leisure Centre. Offered for sale without an ongoing chain, the accommodation includes gas central heating and briefly comprises entrance hall, front living room with bay window, separate second reception room with french doors opening to the rear garden, breakfast room and kitchen to the rear. To the first floor there are three bedrooms, a shower room and separate w.c. To the front is a block paved driveway with parking for cars leading to a garage and a rear garden with great scope to improve and a large brick built fishpond.
Entrance Hall -
Living Room - 3.63 plus bay x 3.61 (11'10" plus bay x 11'10" ) - radiator, bay window
Family Room - 4.92 x 3.39 (16'1" x 11'1") - feature fireplace with gas fire, radiator, french doors to rear garden
Breakfast Room - 2.69 x 2.78 maximum (8'9" x 9'1" maximum) - radiator, bay window, door to:
Kitchen - 2.31 x 2.28 (7'6" x 7'5") - stainless steel sink unit, base and drawer units, worktop surfaces, wall units, Candy integrated oven, electric hob, plumbing for washing machine, Baxi gas central heating boiler, windows to two elevations, door to side
First Floor Landing - feature stained glass window
Front Bedroom 1 - 4.56 into bay x 3.33 (14'11" into bay x 10'11") - radiator, bay window
Rear Bedroom 2 - 3.87 x 3.42 (12'8" x 11'2") - radiator
Front Bedroom 3 - 2.48 x 2.48 (8'1" x 8'1") - laminate floor covering, radiator
Shower Room - shower cubicle with plumbed shower, wash hand basin, storage cupboard, tiled walls, radiator
Separate W.C. - low level w.c, tiled walls
Outside - block paved driveway with parking leading to garage, rear garden with patio area and large feature fish pond
Property Ref: 7776452_33504576
Similar Properties
Sandringham Road, Waterloo, Liverpool
5 Bedroom Terraced House | £225,000
Welcome to Sandringham Road, Waterloo, a spacious five-bedroom mid-terrace home offering generous living space and a gre...
Commercial Property | Offers in excess of £220,000
Berkeley Shaw Commercial are pleased to offer for sale this property suitable for a variety of uses. For the last 30 yea...
3 Bedroom Semi-Detached House | Guide Price £220,000
If you are searching for an ideal family home, this could the property for you! Berkeley Shaw is delighted to offer for...
3 Bedroom Semi-Detached House | £229,950
Berkeley Shaw Real Estate is delighted to bring to the market this excellent opportunity for a purchaser to acquire a pa...
3 Bedroom Semi-Detached House | Guide Price £229,950
A well presented semi detached house that is being sold without the potential complications of an ongoing chain and situ...
4 Bedroom Semi-Detached House | Guide Price £229,950
A great opportunity to purchase and improve a semi detached house located in a popular residential area of Aintree so id...

Berkeley Shaw Real Estate (Liverpool)
Old Haymarket, Liverpool, Merseyside, L1 6ER
How much is your home worth?
Use our short form to request a valuation of your property.
Request a Valuation
