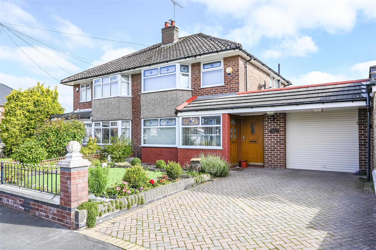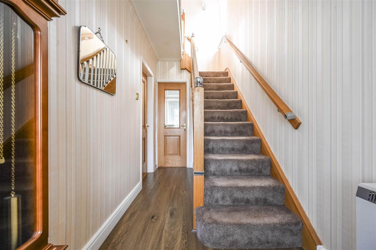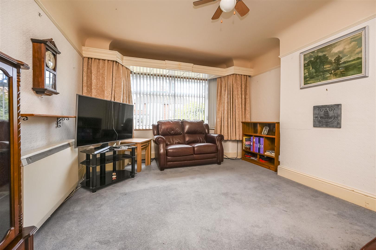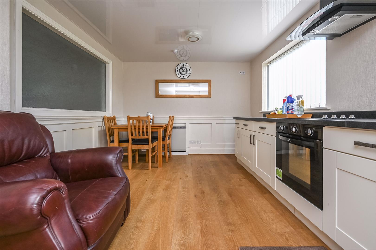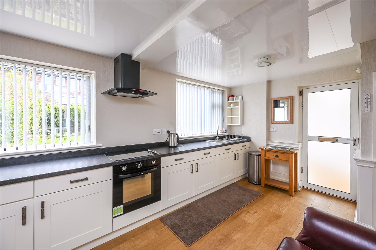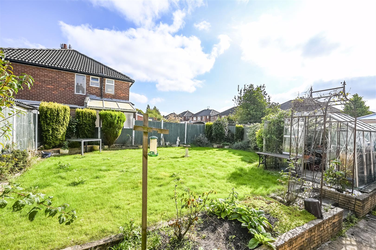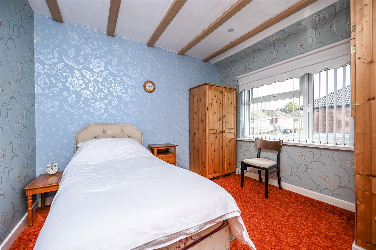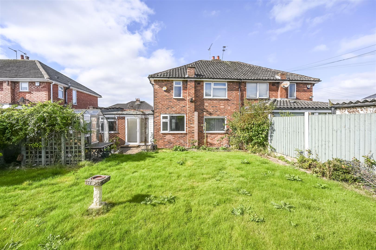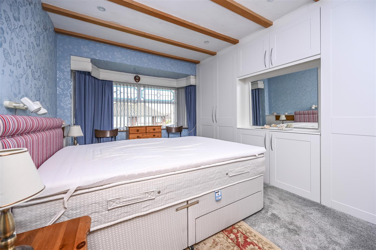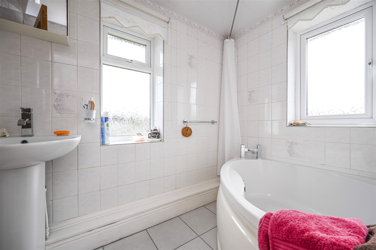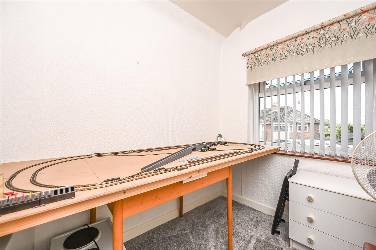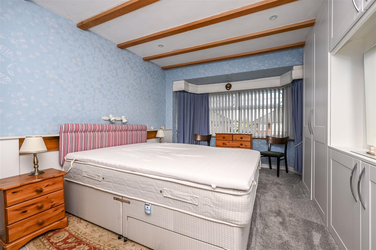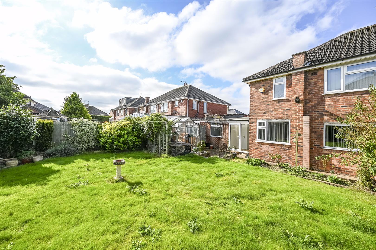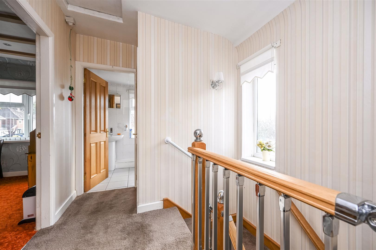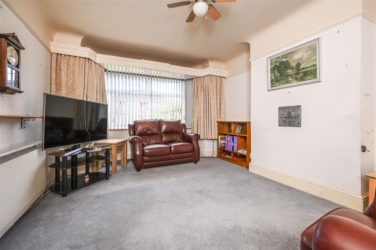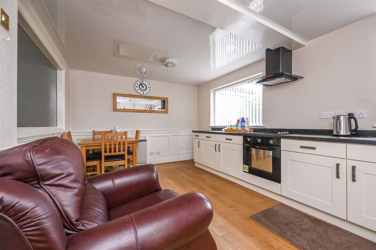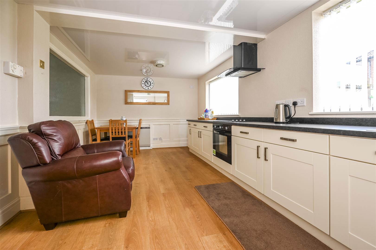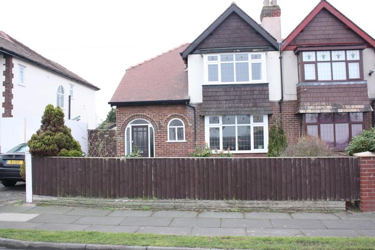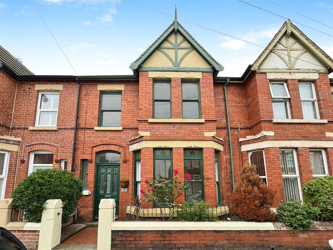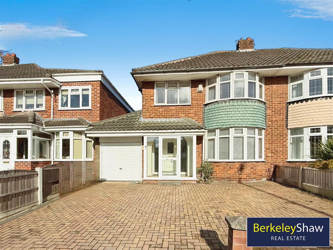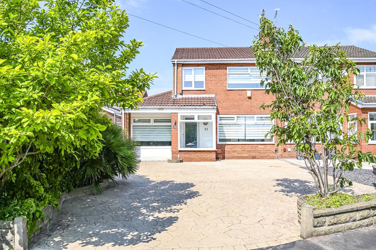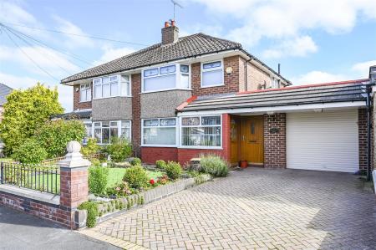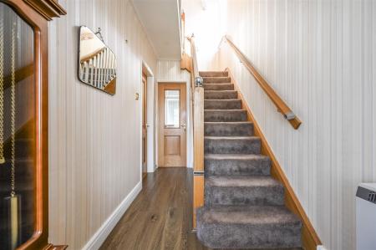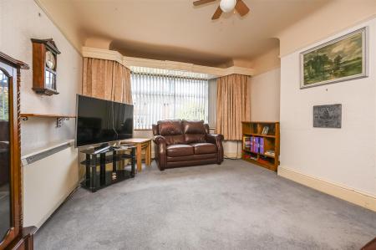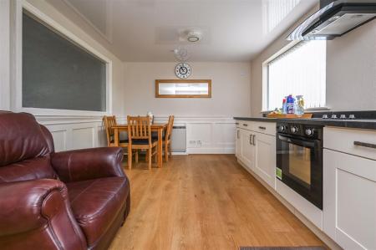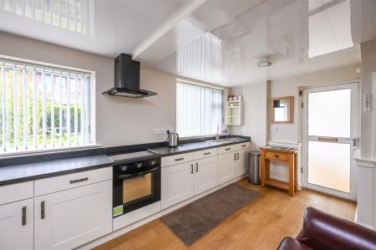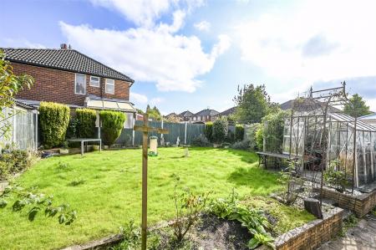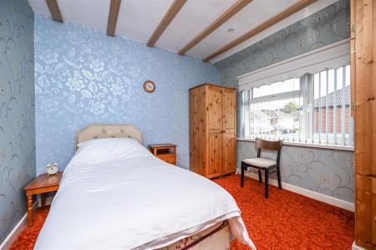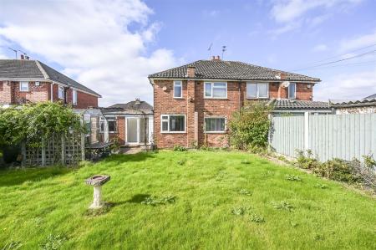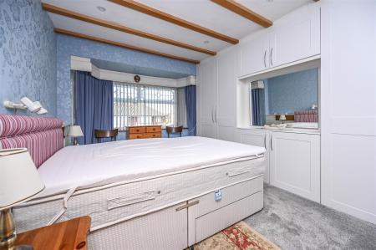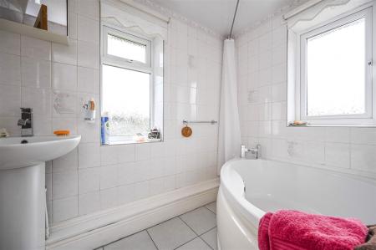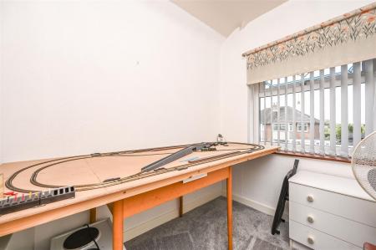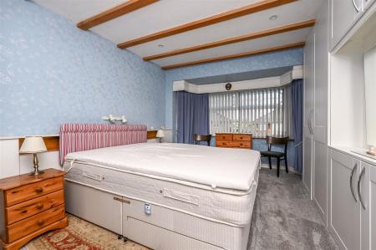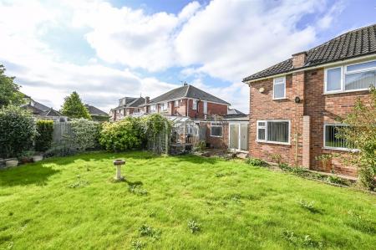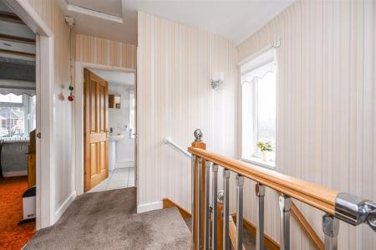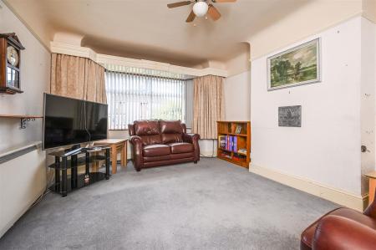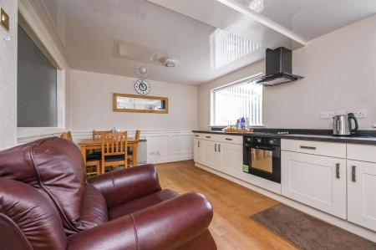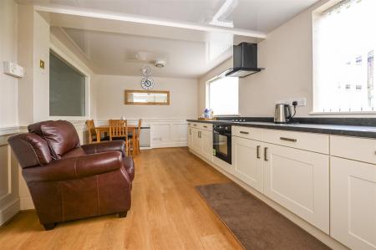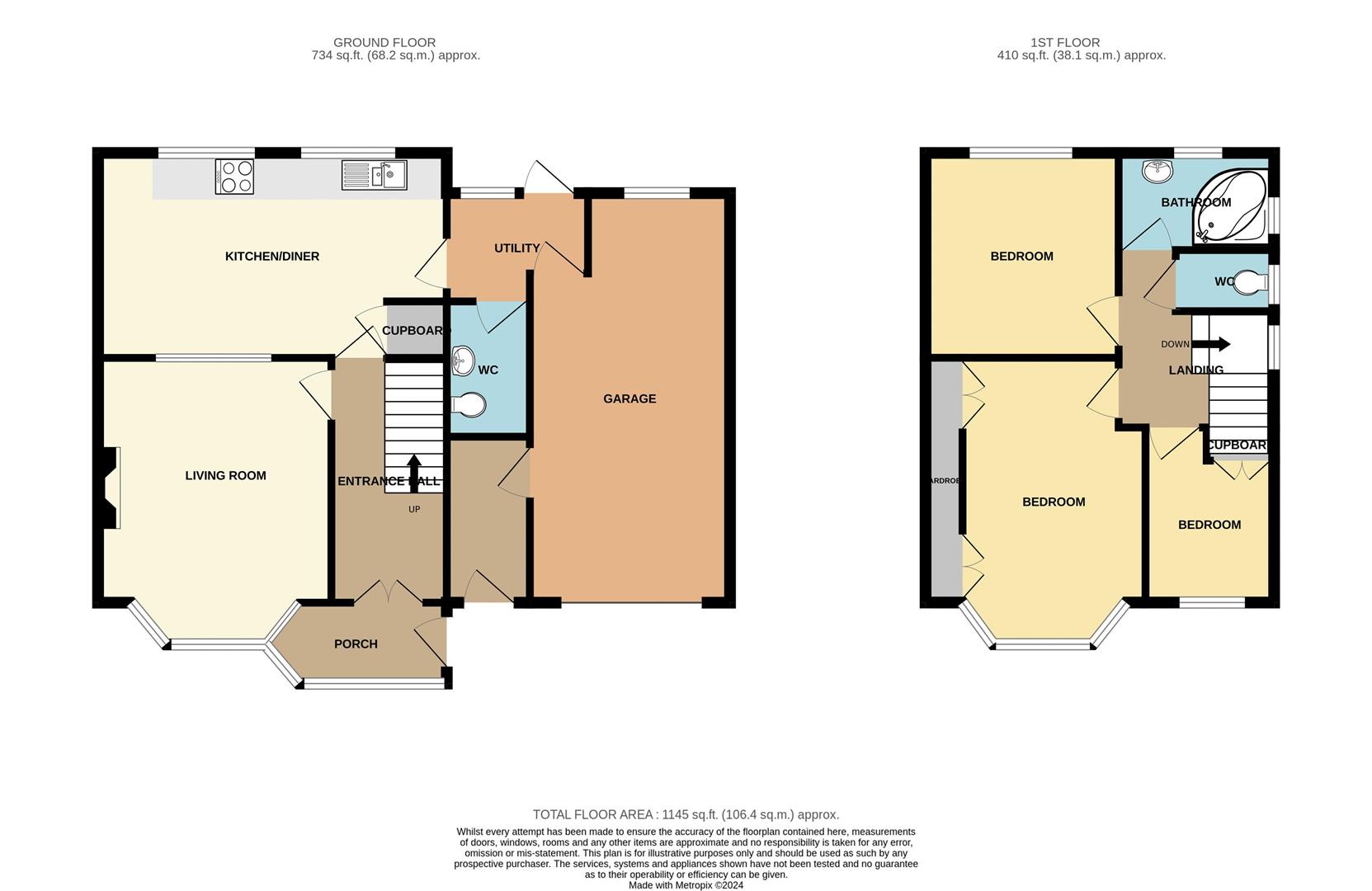- Semi detached house
- Three bedrooms
- Living room
- Kitchen/diner
- Utility area
- Ground floor w.c.
- Driveway and garage
- Rear garden
- No chain
- EPC rating: D
3 Bedroom Semi-Detached House for sale in Maghull
An excellent opportunity to purchase a semi detached house bing sold without an ongoing chain and being located close to the facilities of Maghull Central Square as well as the Liverpool to Leeds canal. With potential to improve, the accommodation includes double glazing and briefly comprises porch, entrance hall, living room with bay window, spacious kitchen/diner with fitted units including oven and hob, utility area leading to ground floor w.c. and garage. To the first floor there are three bedrooms (main bedroom with fitted wardrobes) a bathroom with corner bath and electric shower over, separate w.c. Outside there is a lawned front garden with planted borders and a block paved driveway leading to the garage, lawned rear garden with borders, patio area and a greenhouse.
Porch - double glazed windows and door
Entrance Hall - electric heater, double glazed front door
Living Room - electric heater, double glazed bay window
Kitchen/Diner - 10' 3'' x 17' 7'' (3.13m x 5.35m) - inset one and a half bowl sink unit with drainer, base and drawer units with worktop surfaces over, Newworld electric hob and oven, laminate floor covering, under stairs storage cupboard, electric heater, two double glazed windows, door to:
Utility Area - doors to rear garden and garage, door to:
W.C. - low level w.c, wash hand basin
First Floor Landing - access to loft, double glazed window
Front Bedroom 1 - fitted wardrobes to one wall, double glazed bay window
Rear Bedroom 2 - 10' 5'' x 9' 8'' (3.17m x 2.94m) - double glazed window
Front Bedroom 3 - 8' 10'' x 6' 3'' (2.68m x 1.91m) - double glazed window
Bathroom - corner bath with Triton electric shower over, pedestal wash hand basin, tiled walls, tiled floor, two double glazed windows
Separate W.C. - low level w.c, tiled walls, tiled floor, double glazed window
Outside - block paved driveway with parking for cars leading to garage, lawned front garden with borders, rear garden with lawn, patio area, greenhouse and well established herbaceous areas
Garage - fitted workbench, roller door to front, door to utility area and a pedestrian door area to the front
Property Ref: 7776452_33618848
Similar Properties
3 Bedroom Semi-Detached House | £239,950
An opportunity to acquire a delightful semi detached property with views over green belt land conveniently located for l...
2 Bedroom Bungalow | Guide Price £239,950
Berkeley Shaw Real Estate are pleased to offer for sale this semi detached bungalow occupying a good sized plot situated...
4 Bedroom Terraced House | Offers Over £235,000
If you are taking your first steps on the property ladder or you are looking for a home with superb local schools, this...
Scarisbrick New Road, Southport
2 Bedroom Apartment | £240,000
Nestled on the prestigious Scarisbrick New Road in Southport, this stunning development offers a luxurious lifestyle in...
3 Bedroom Semi-Detached House | Offers Over £240,000
NO CHAIN A spacious EXTENDED FREEHOLD Semi-Detached house which offers excellent OPEN-PLAN style family accommodation an...
3 Bedroom Semi-Detached House | Offers Over £240,000
Situated in a much sought after location of Maghull, this attractive three bedroom semi detached house oozes charm and i...

Berkeley Shaw Real Estate (Liverpool)
Old Haymarket, Liverpool, Merseyside, L1 6ER
How much is your home worth?
Use our short form to request a valuation of your property.
Request a Valuation
