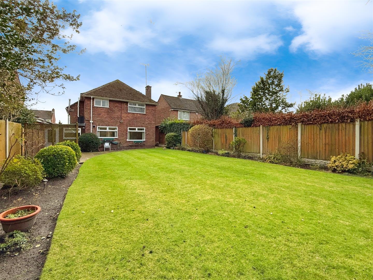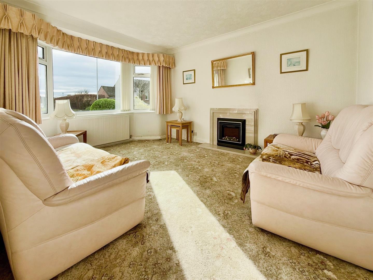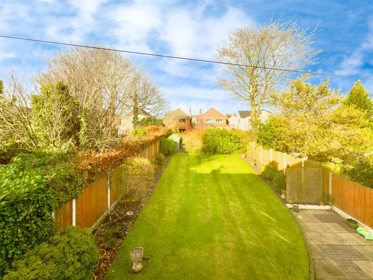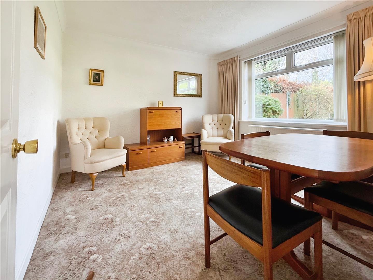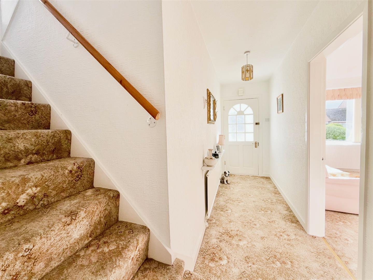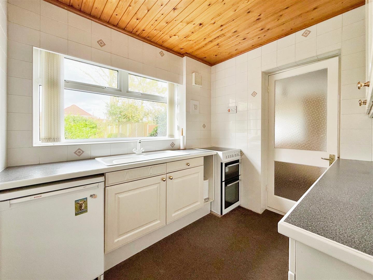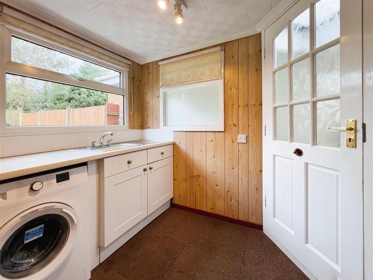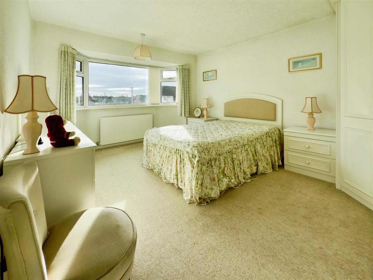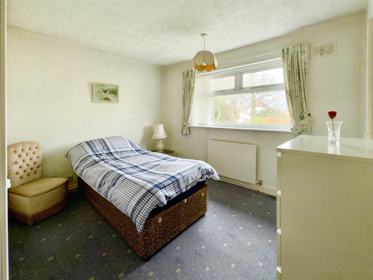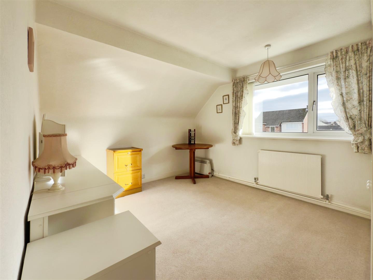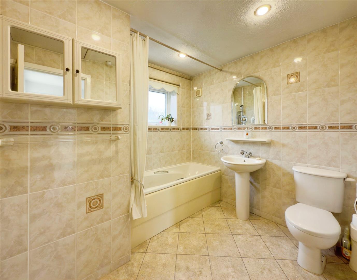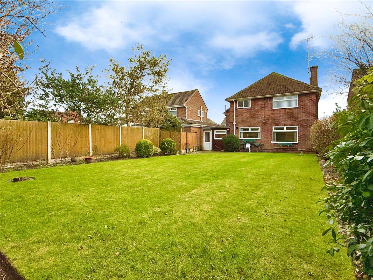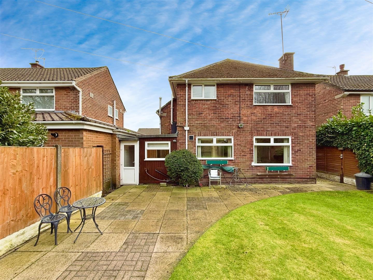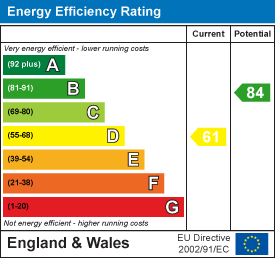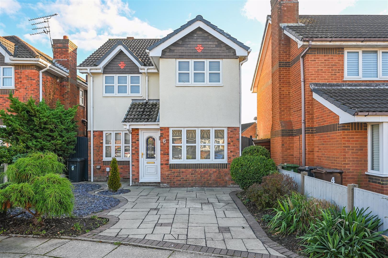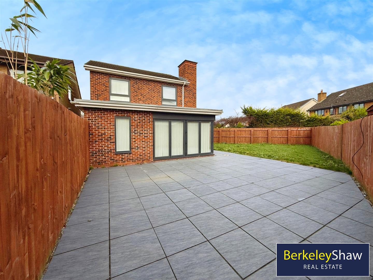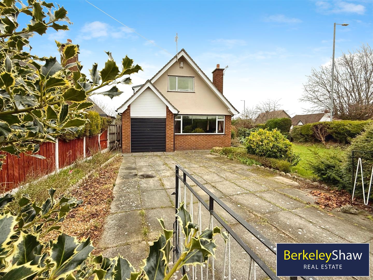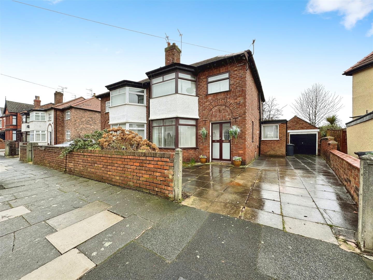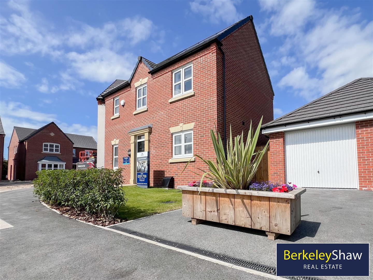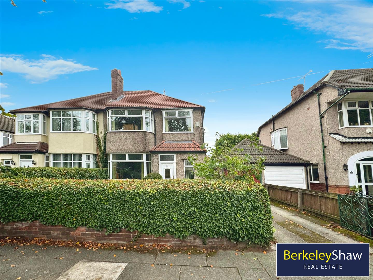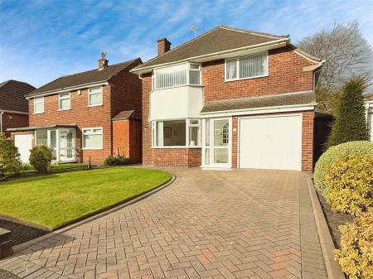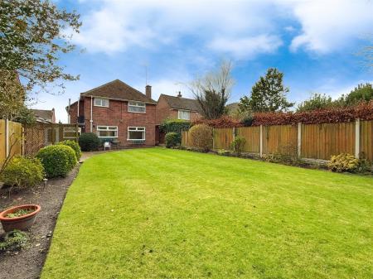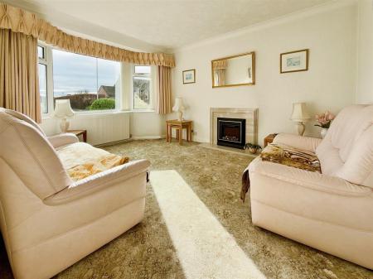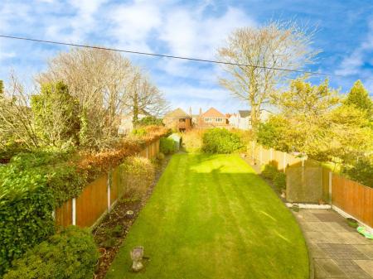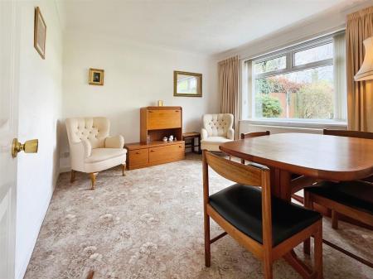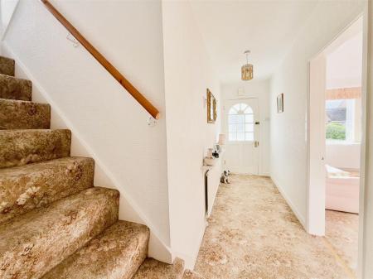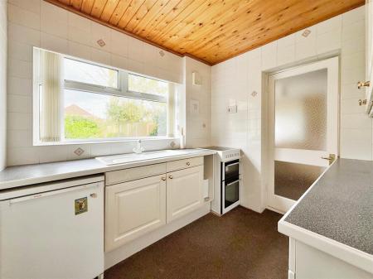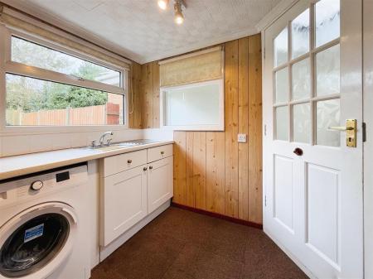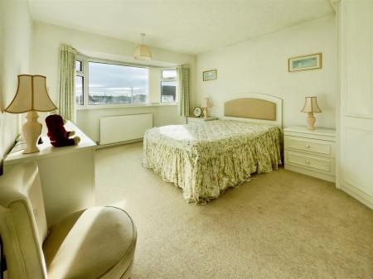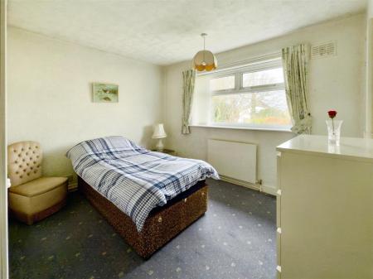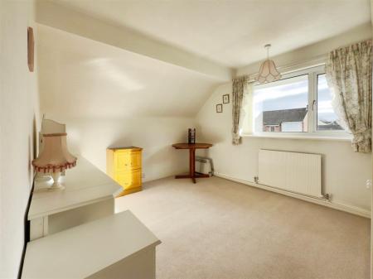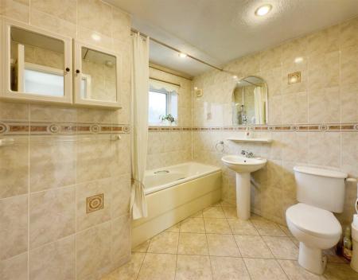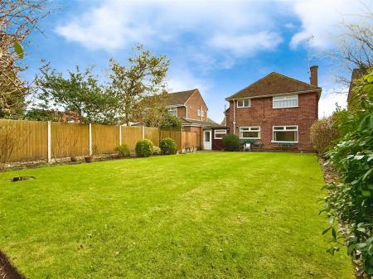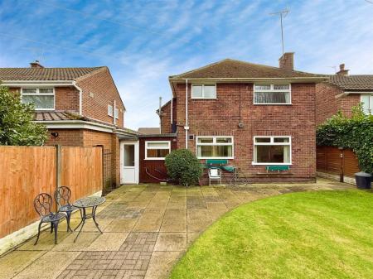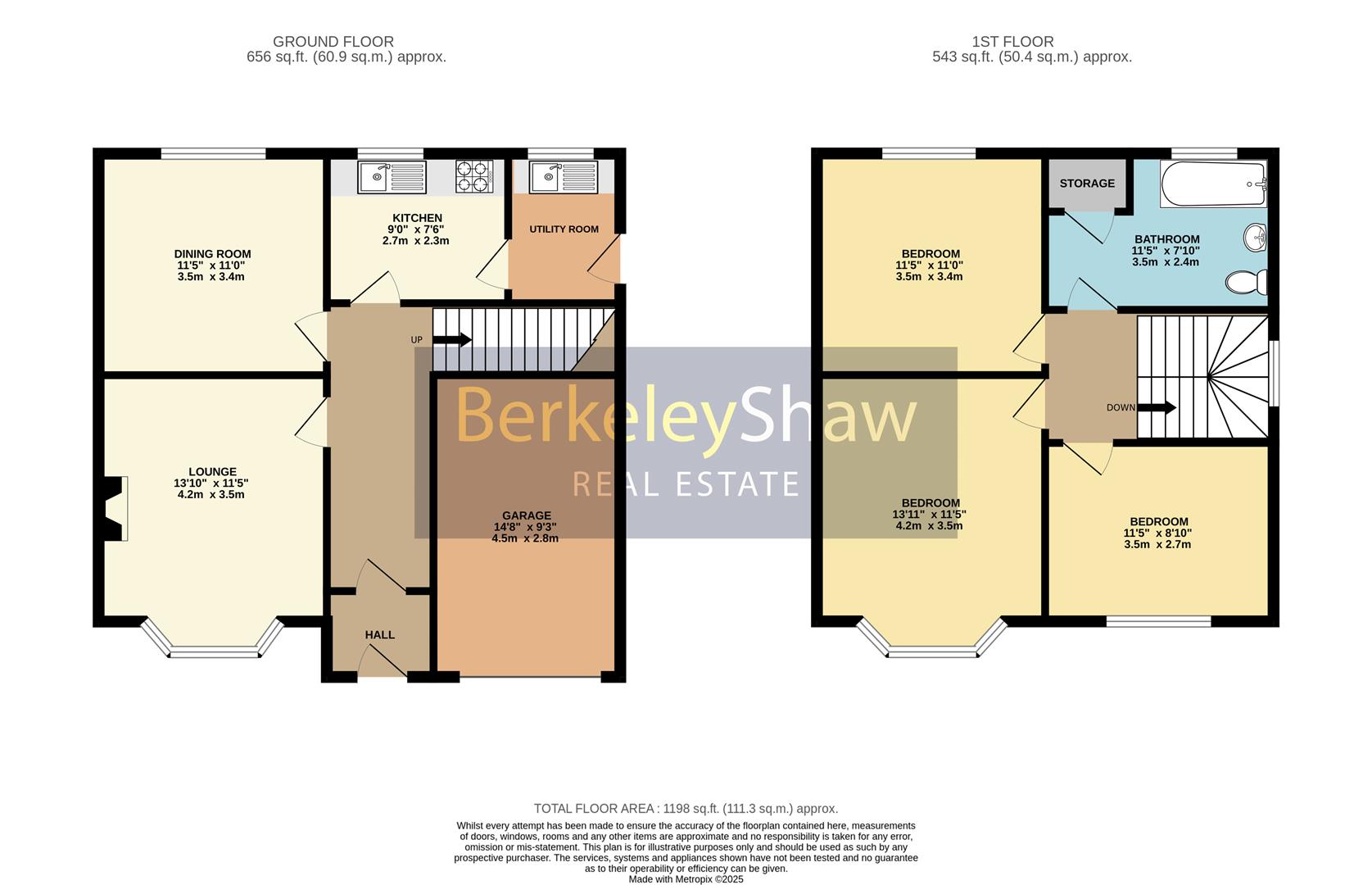- NO CHAIN - Sought after Location
- FREEHOLD
- Large Gardens
- Potential to Create Your Forever Home
- Close to Excellent SCHOOLS
- 3 DOUBLE BEDROOMS
- Garage - Ideal for conversion
- Potential to Extend
3 Bedroom Detached House for sale in Maghull
Buckingham Road in Maghull is an excellent opportunity for families needing more space and wanting to create their FOREVER HOME. With three well-proportioned DOUBLE bedrooms, two receptions, LARGE GARDENS & GARAGE this property is ideal for those looking to settle in a friendly & sought after location.
Upon entering, you are greeted by two inviting reception rooms, perfect for both relaxation and entertaining guests. These versatile spaces can be tailored to suit your lifestyle, whether you envision a cosy family lounge or a formal dining area. The natural light that floods these rooms creates a warm and welcoming atmosphere throughout the home. The kitchen leads to a utility and lean to running the length of the property with potential to knock through to the kitchen or extend to create a spectacular open-plan kitchen/living/dining space.
Upstairs 3 DOUBLE bedrooms, two to front aspect and one to the rear. A well-appointed, modern bathroom, with large free standing rectangular bath, cubicle shower WC and storage sink. There is also a handy airing cupboard for storing toiletries.
Outside to the front is ample parking available for up to three vehicles, a garage and 'lean to' for storage and grass lawn. To the rear is a large, family friendly garden with grass lawn and mature boarders.
Situated in the desirable area of Maghull, this property benefits from a range of local amenities, including shops, schools, and parks, all within easy reach. The community is known for its friendly atmosphere and excellent transport links, making it a perfect location for commuting to nearby cities.
Hall - 1.59 x 1.21 (5'2" x 3'11") -
Lounge - 4.11 x 3.46 (13'5" x 11'4") -
Dining Room - 3.57 x 3.52 (11'8" x 11'6") -
Kitchen - 2.66 x 2.52 (8'8" x 8'3") -
Utility - 2.43 x 1.75 (7'11" x 5'8") -
Lean To - 5.12 x 1.60 (16'9" x 5'2") -
Garage - 4.50 x 2.80 (14'9" x 9'2") -
Bedroom 1 - 3.36 x 4.64 (11'0" x 15'2") -
Bedroom 2 - 3.76 x 3.07 (12'4" x 10'0") -
Bedroom 3 - 3.38 x 3.25 (11'1" x 10'7") -
Bathroom - 3.50 x 2.40 (11'5" x 7'10") -
Property Ref: 7776452_33671098
Similar Properties
3 Bedroom Detached House | £325,000
An immaculately presented extended detached property situated in a residential cul-de-sac close to popular local primary...
Alton Close, Hightown, Liverpool
3 Bedroom Detached House | Offers Over £325,000
An IMPRESSIVE, HIGH Spec 3 BED DETACHED property ideal for a family wanting OPEN-PLAN living in this charming and popula...
Southport Road, Formby, Liverpool
2 Bedroom Detached House | Offers Over £325,000
FREEHOLD - NO CHAINThis EXTENDED, 3 bedroom detached house on Southport Road presents an exceptional opportunity for bot...
Coronation Drive, Crosby, Liverpool
3 Bedroom Semi-Detached House | Offers Over £335,000
Are you searching for the ideal family home in the heart of L23? This spacious extended three-bedroom semi-detached home...
3 Bedroom Semi-Detached House | £337,750
FREEHOLD - Completed and Ready to move straight inIdeal for first time buyers The Dalton with single garage and driveway...
The Northern Road, Crosby, Liverpool
4 Bedroom Semi-Detached House | £340,000
Welcome to this charming four-bedroom semi-detached home located on The Northern Road in Crosby, Liverpool. This propert...

Berkeley Shaw Real Estate (Liverpool)
Old Haymarket, Liverpool, Merseyside, L1 6ER
How much is your home worth?
Use our short form to request a valuation of your property.
Request a Valuation

