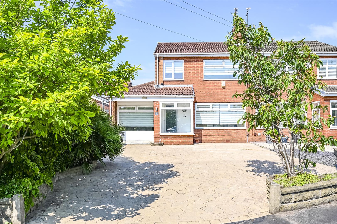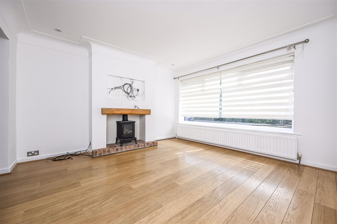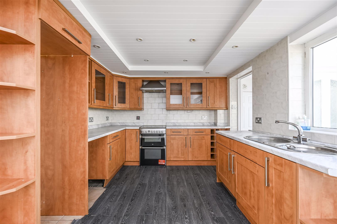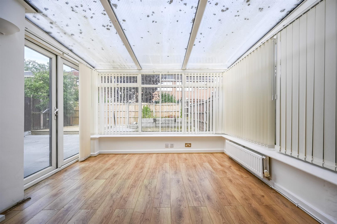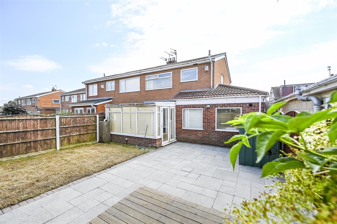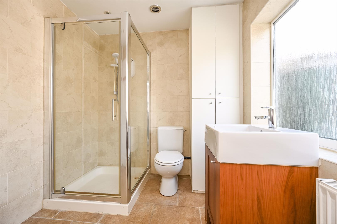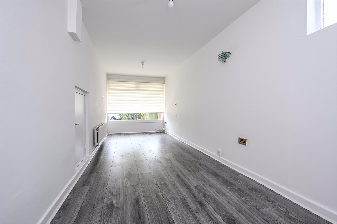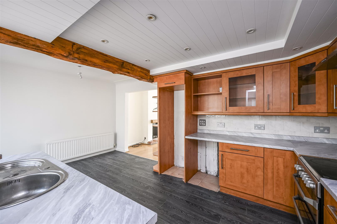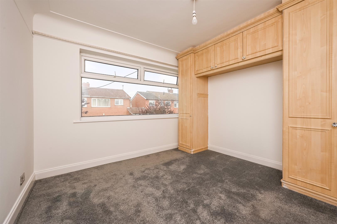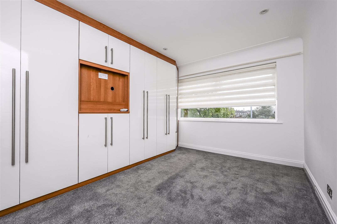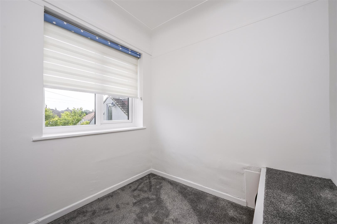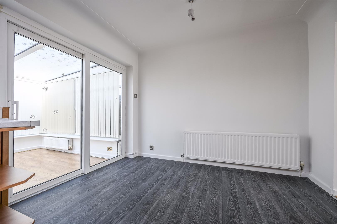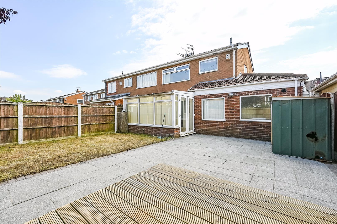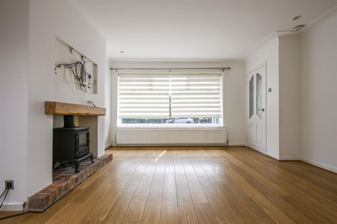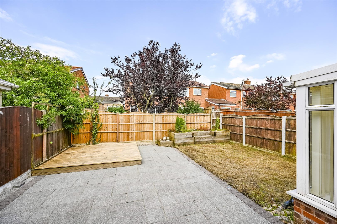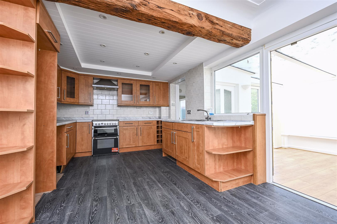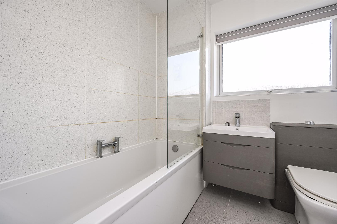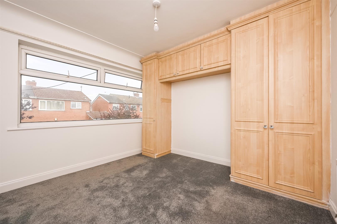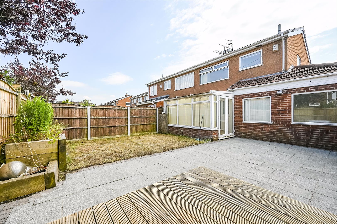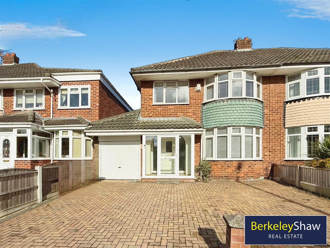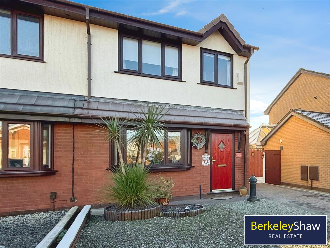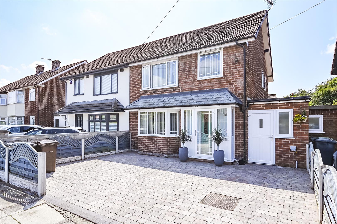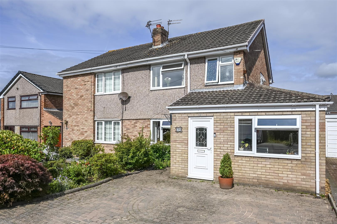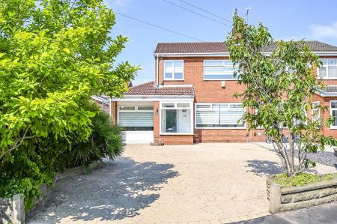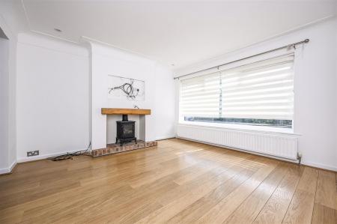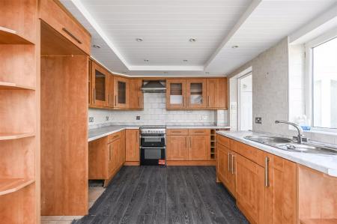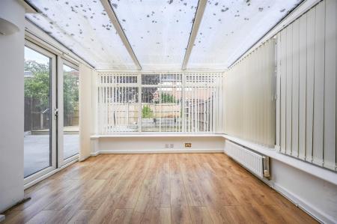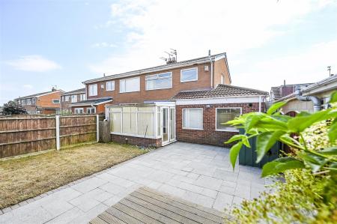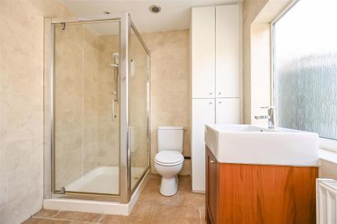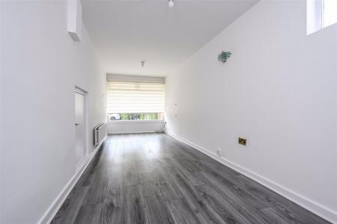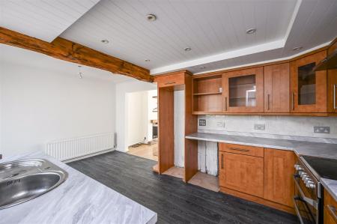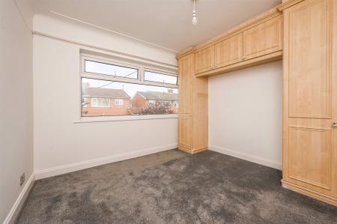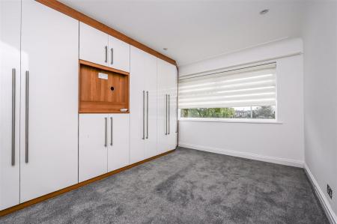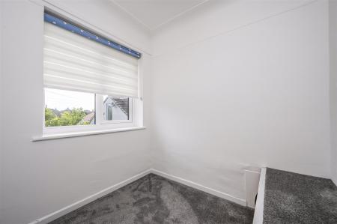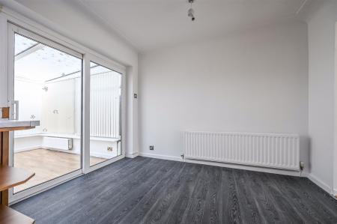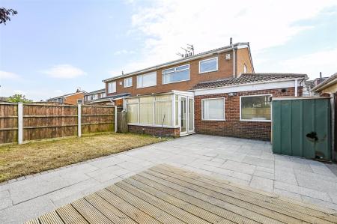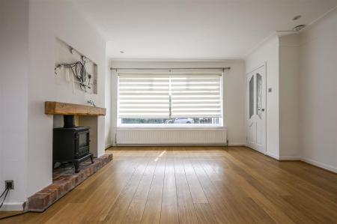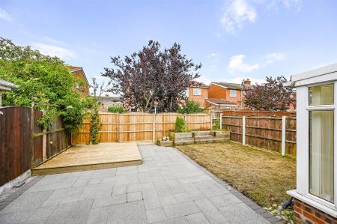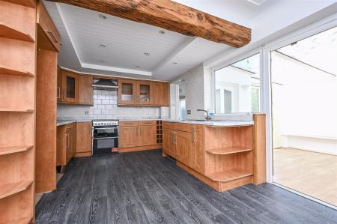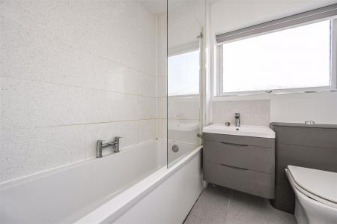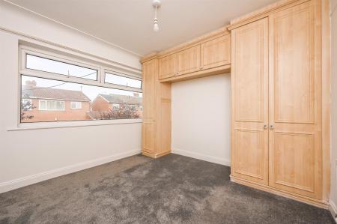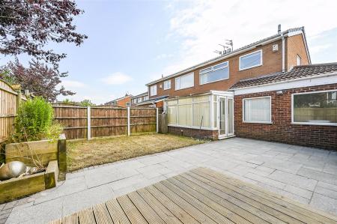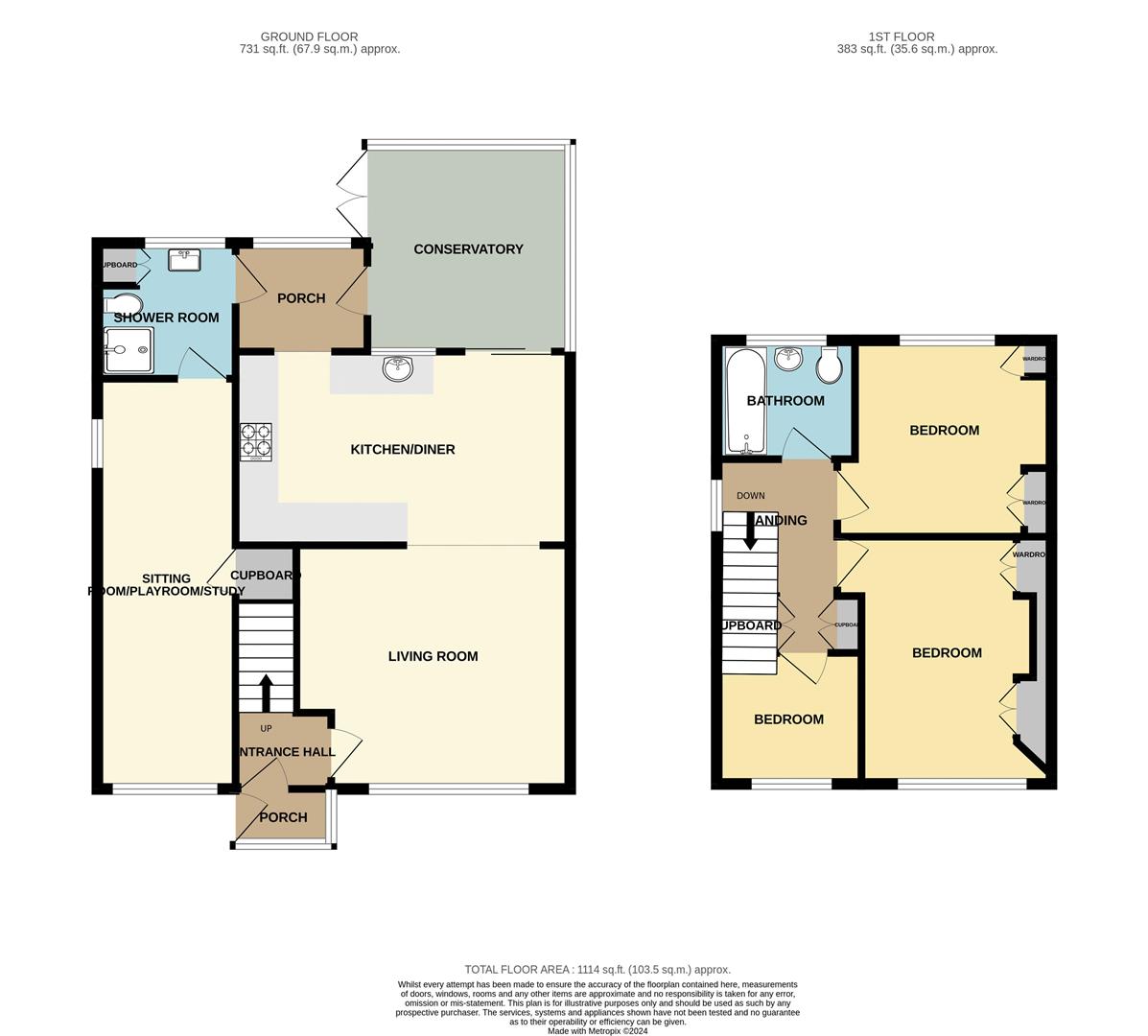- Extended three bedroom semi detached house
- Bright living room
- Kitchen/diner
- Conservatory
- Sitting room/study/playroom
- Ground floor shower room
- Modern family bathroom
- Driveway with parking for cars
- Rear garden with patio and decking
- EPC Rating D
3 Bedroom Semi-Detached House for sale in Maghull
Situated in a much sought after location of Maghull, this attractive three bedroom semi detached house oozes charm and is perfect for your growing family. The bright living room is to the front of the property with a feature beam fireplace fitted with a gas log burner effect fire. A kitchen/diner with shaker style kitchen units and wooden beam feature to ceiling, this is ideal for family dining. Patio doors lead you through into a conservatory with 'French' doors that take you out into a patio area and garden. There is a handy downstairs shower room which leads through to a room which could be used as a study, an ideal playroom or second reception room. Upstairs there are three bedrooms, two have fitted wardrobes and a contemporary bathroom with bath, vanity sink, inset ceiling rain shower and 'WC'. The property further benefits from having a gas central heating system and double glazing. Outside there is a driveway providing off road parking and to the rear a lawn and patio area. There is also no chain involved.
Porch - double glazed windows and door
Entrance Hall - double glazed door, laminate floor, radiator
Living Room - 12' 4'' x 13' 6'' (3.77m x 4.11m) - laminate flooring, feature beam with gas log burner effect fire, spotlights to ceiling, radiator, double glazed window, opening to:
Kitchen/Diner - 10' 0'' x 16' 11'' (3.05m x 5.15m) - inset circular sink unit with drainer, base and drawer units with worktop surfaces over, matching wall units, wine rack, glass display cabinets, display shelving, part tiled walls, electric cooker space, plumbing for washing machine, laminate floor, spotlights to ceiling, radiator, doorway to rear porch, double glazed window, double patio door to conservatory
Conservatory - 10' 0'' x 9' 11'' (3.05m x 3.02m) - laminate flooring, radiator, double glazed french doors leading into the rear garden
Rear Porch - double glazed window
Ground Floor Shower Room - shower cubicle with Mira electric shower, wash hand basin in vanity unit, low level w.c, storage cupboard, tiled walls, tiled floor, radiator, double glazed window, door to:
Sitting Room/Playroom/Study - 21' 0'' x 7' 3'' (6.41m x 2.22m) - laminate floor covering, under stairs cupboard, radiator, double glazed windows to front and side
First Floor Landing - loft access, two storage cupboards, double glazed window
Front Bedroom 1 - 12' 7'' x 9' 8'' (3.83m x 2.94m) - fitted wardrobes, radiator, double glazed window
Rear Bedroom 2 - 10' 0'' x 10' 0'' (into recess) (3.05m x 3.05m) - fitted wardrobes, radiator, double glazed window
Front Bedroom 3 - radiator, double glazed window
Bathroom - white suite comprising panelled bath with mixer tap and mixer rain shower over, wash hand basin in vanity units, low level w.c, tiled floor, part tiled walls, heated towel rail, double glazed window
Outside - to the front there is a driveway providing off road parking, established planting areas, to the rear of the property there is lawn with patio area, decking area and raised borders with sleepers
Property Ref: 7776452_33494854
Similar Properties
Scarisbrick New Road, Southport
2 Bedroom Apartment | £240,000
Nestled on the prestigious Scarisbrick New Road in Southport, this stunning development offers a luxurious lifestyle in...
3 Bedroom Semi-Detached House | Offers Over £240,000
NO CHAIN A spacious EXTENDED FREEHOLD Semi-Detached house which offers excellent OPEN-PLAN style family accommodation an...
Alton Close, Hightown, Liverpool
3 Bedroom Semi-Detached House | £240,000
Located in the popular coastal village of Hightown, Liverpool, this delightful semi-detached house on Alton Close offers...
3 Bedroom Semi-Detached House | Guide Price £248,500
A well presented semi detached house which is ready for a buyer to move straight into. Situated in a residential locatio...
3 Bedroom Semi-Detached House | £249,000
If you are a family looking for a spacious home just a short walk away from St Gregory's Primary School, this could be t...
2 Bedroom Apartment | Offers Over £250,000
Fabulous 2 bedroom apartment with patios overlooking Waterloo Dock.Named for the Battle of Waterloo, the dock was origin...

Berkeley Shaw Real Estate (Liverpool)
Old Haymarket, Liverpool, Merseyside, L1 6ER
How much is your home worth?
Use our short form to request a valuation of your property.
Request a Valuation
