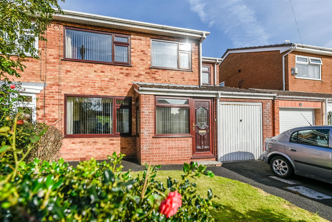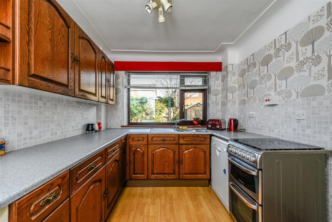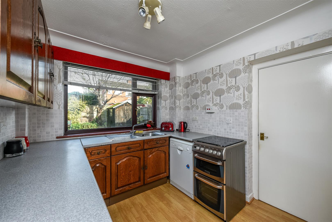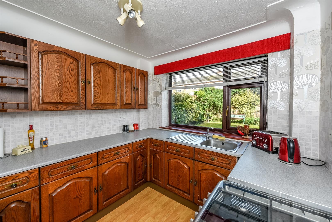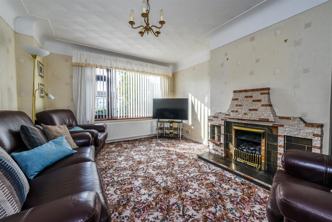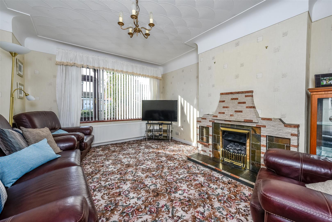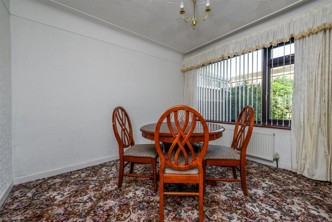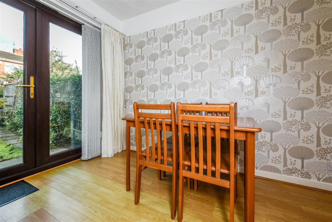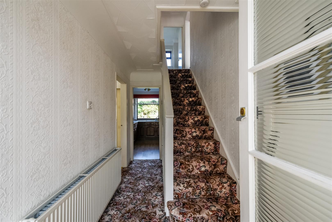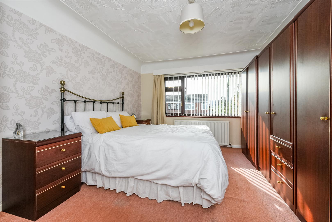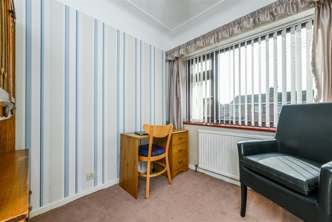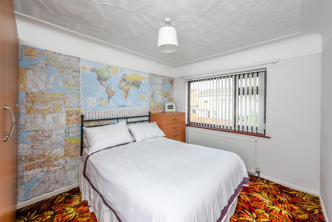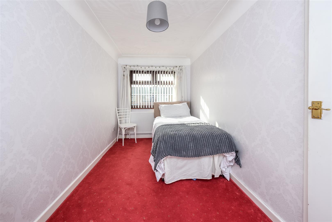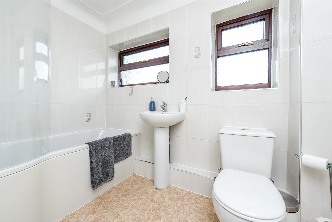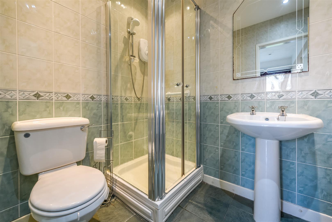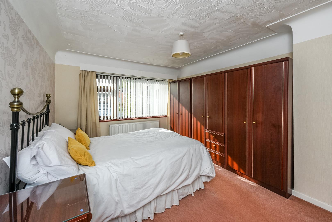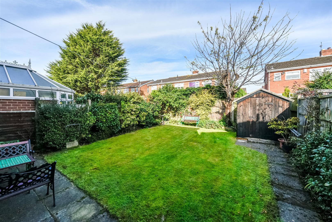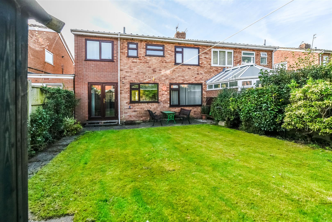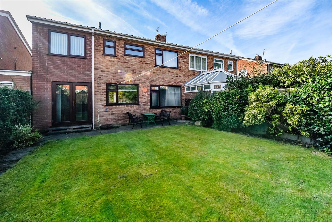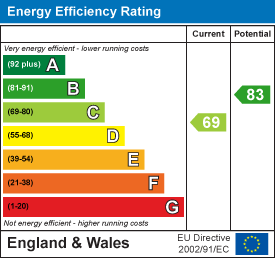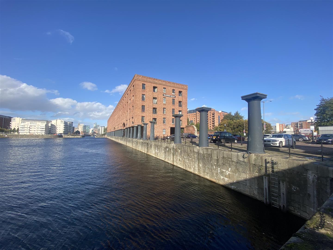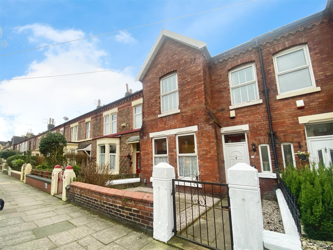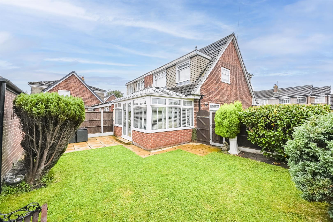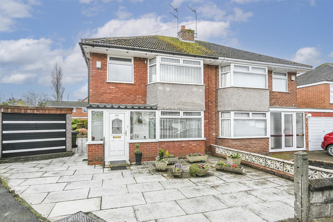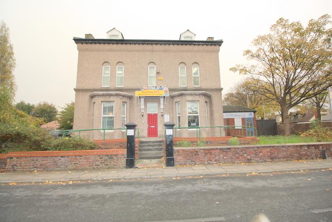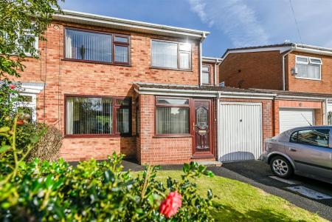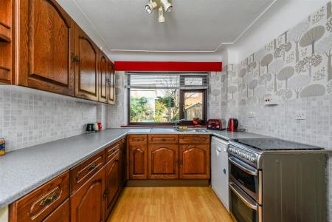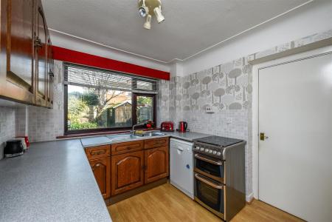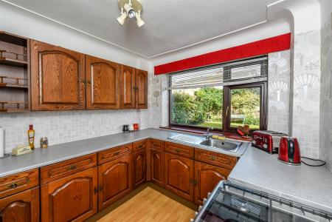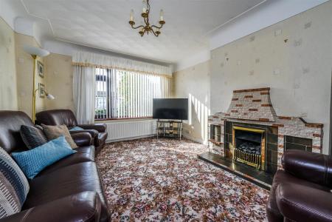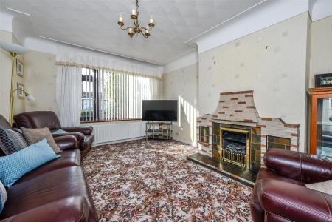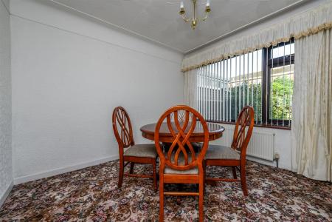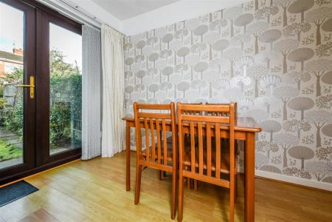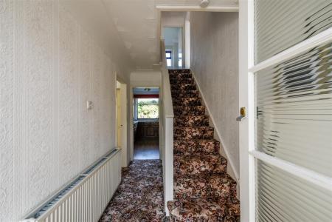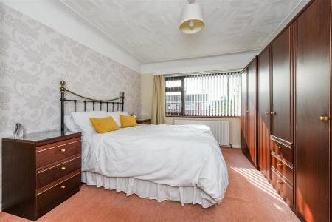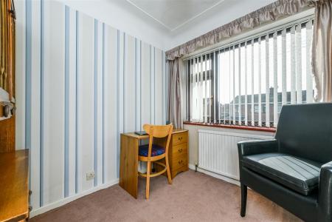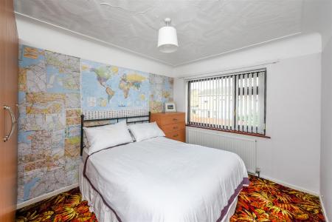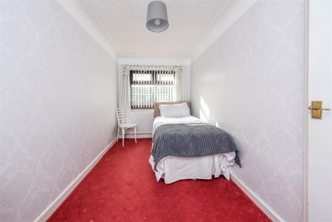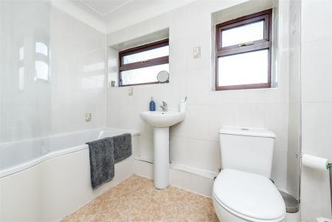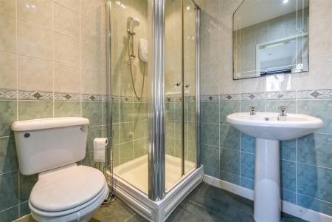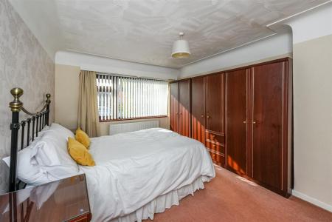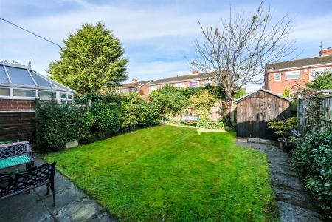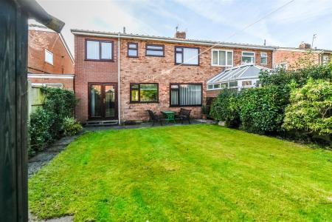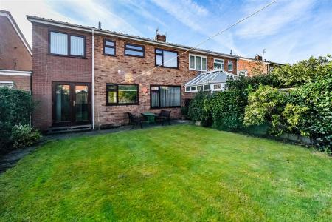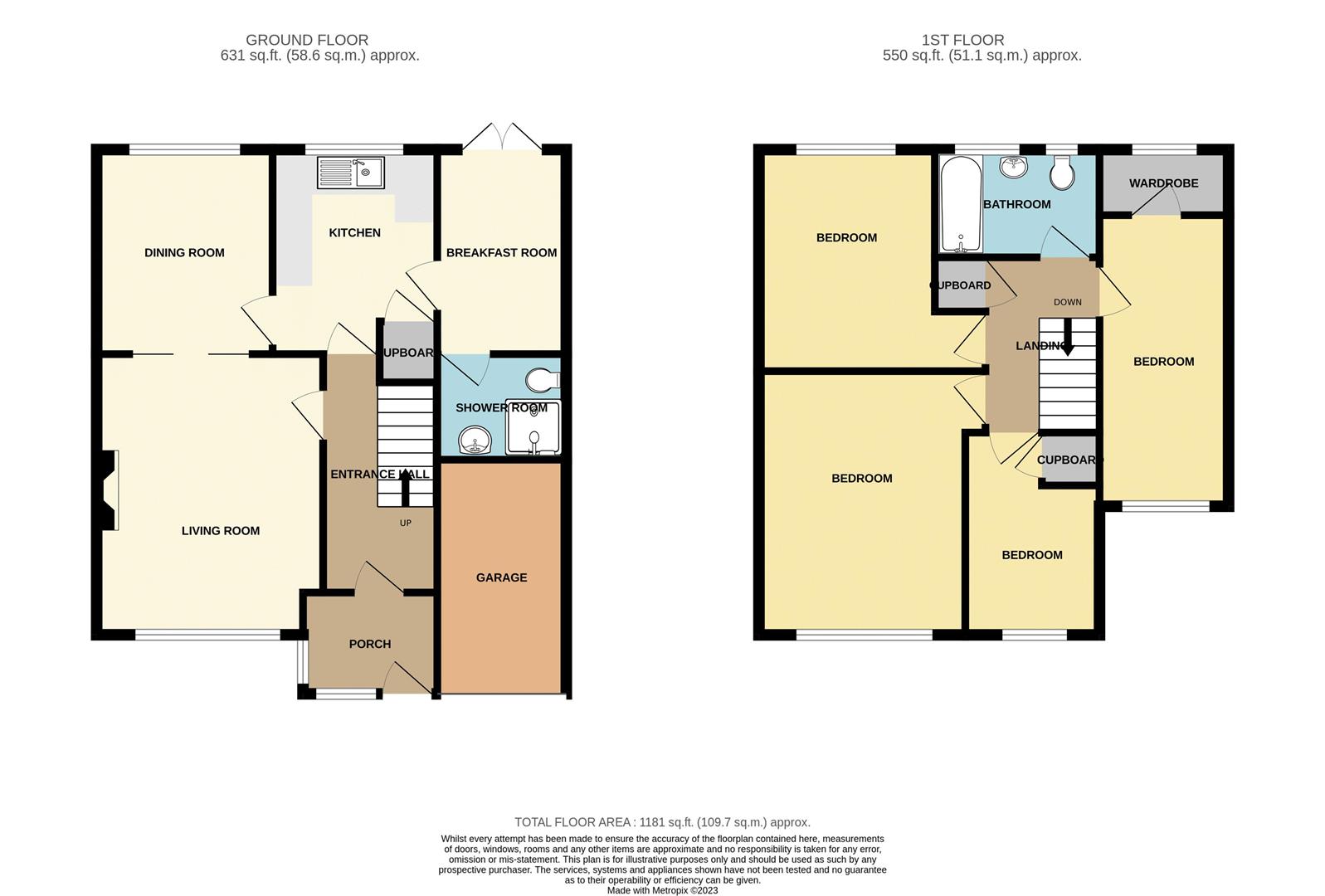- Semi detached house
- Extended
- Four bedrooms
- Living room and dining room
- Kitchen and breakfast room
- First floor bathroom and ground floor shower room
- Lawned rear garden
- Driveway and garage
- No chain
- EPC rating: C
4 Bedroom Semi-Detached House for sale in Maghull
Welcome to this charming extended semi-detached home on Hodder Avenue in the sought-after Rivers development of Maghull. Boasting four bedrooms, two reception rooms, and two bathrooms, this property is perfect for a growing family looking for their dream home.
Situated in a prime location near well regarded junior and high schools, this house offers the ideal setting for family life. The spacious interior provides ample room for both relaxation and entertaining guests, with two reception rooms offering versatile spaces to suit your needs.
The accommodation includes gas central heating, double glazing and briefly comprises porch, entrance hall, living room with feature fireplace and sliding doors to the rear dining room, kitchen with fitted units, a separate breakfast room with French doors to the rear garden and a ground floor shower room. To the first floor there are four bedrooms and a bathroom with white suite. Driveway with parking for cars leading to the garage, and well maintained front & rear gardens.
With no chain involved, the opportunity to make this house your own couldn't be more convenient. Don't miss out on the chance to own this lovely property in a desirable neighbourhood. Contact us today to arrange a viewing and envision the endless possibilities this home has to offer.
Porch - laminate floor covering, double glazed windows and door
Entrance Hall - under stairs storage cupboard, radiator
Living Room - 14' 4'' x 11' 7'' (4.38m x 3.52m) - feature fireplace with gas fire, radiator, double glazed window, sliding doors to:
Dining Room - 10' 5'' x 8' 11'' (3.18m x 2.73m) - radiator, double glazed window
Kitchen - 10' 5'' x 8' 5'' (3.18m x 2.56m) - inset stainless steel sink unit with drainer, base and drawer units with worktop surfaces over, matching wall units, plumbing for dishwasher, space for cooker, under stairs cupboard, radiator, double glazed window
Breakfast Room - 9' 11'' x 6' 8'' (3.03m x 2.02m) - laminate floor covering, radiator, double glazed french doors to rear garden, door to:
Shower Room - shower cubicle with Triton electric shower, pedestal wash hand basin, low level w.c, tiled floor, tiled walls, radiator
First Floor Landing - access to loft, storage cupboard
Front Bedroom 1 - 13' 5'' x 10' 7'' (4.10m x 3.23m) - radiator, double glazed window
Rear Bedroom 2 - 11' 7'' x 9' 0'' (3.54m x 2.75m) - radiator, double glazed window
Front Bedroom 3 - 10' 4'' x 7' 0'' (3.15m x 2.14m) - cupboard housing Worcester gas central heating boiler, radiator, double glazed window
Front Bedroom 4 - 14' 10'' x 6' 7'' (4.52m x 2.00m) - radiator, double glazed window, door to:
Wardrobe - 3' 4'' x 6' 8'' (1.02m x 2.02m) - double glazed window
Bathroom - white suite comprising panelled p-shaped bath with mixer tap and shower attachment, pedestal wash hand basin, low level w.c, tiled walls, radiator, two double glazed windows
Outside - driveway with parking for car leading to garage, lawned front garden with borders for planting, lawned and fenced rear garden with paved patio area, shed and established borders
Property Ref: 7776452_33470524
Similar Properties
2 Bedroom Apartment | Offers Over £250,000
Fabulous 2 bedroom apartment with patios overlooking Waterloo Dock.Named for the Battle of Waterloo, the dock was origin...
3 Bedroom Apartment | Offers Over £250,000
If you are searching for a spacious apartment on Liverpool's famous waterfront, then look no further. This spacious thre...
4 Bedroom Terraced House | Offers Over £250,000
If you are in the market for a generous family home, this spacious terraced home located on Lyra Road L22 could be the i...
3 Bedroom Semi-Detached House | Guide Price £255,000
Welcome to Normington Close, Lydiate - a charming residential area that could be your next home! A dormer style semi det...
3 Bedroom Semi-Detached House | Guide Price £257,500
A semi detached house that is offered for sale without an ongoing chain and with a rare feature of a large rear garden t...
7 Bedroom Detached House | £259,950
BERKELEY SHAW are pleased to present this impressive ***INVESTMENT OPPORTUNITY*** DETACHED property in the heart of Lith...

Berkeley Shaw Real Estate (Liverpool)
Old Haymarket, Liverpool, Merseyside, L1 6ER
How much is your home worth?
Use our short form to request a valuation of your property.
Request a Valuation
