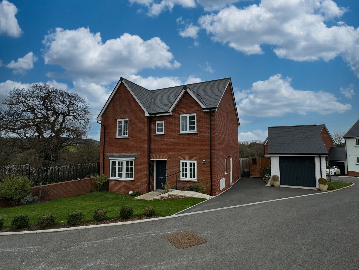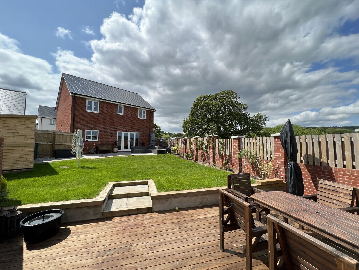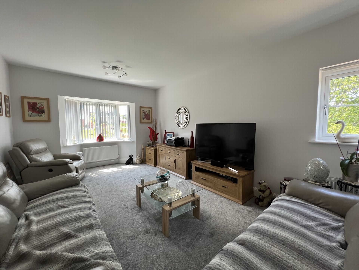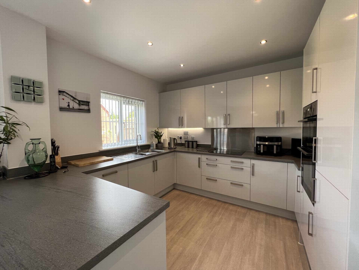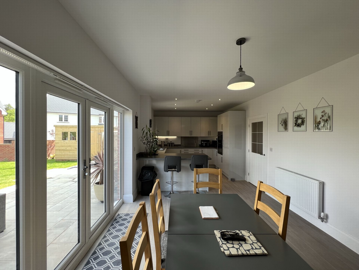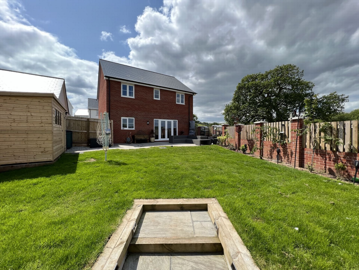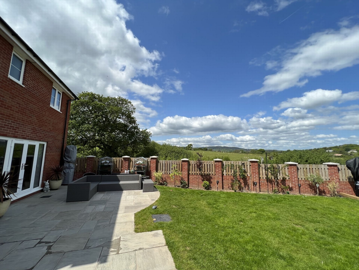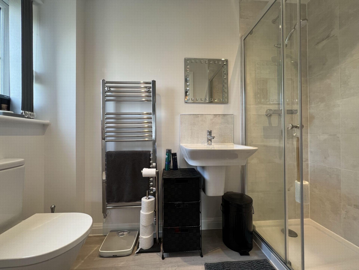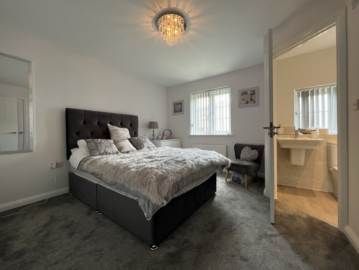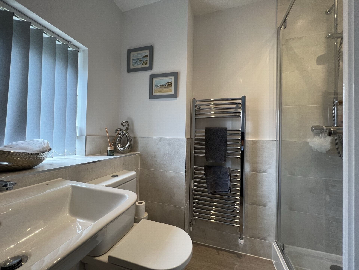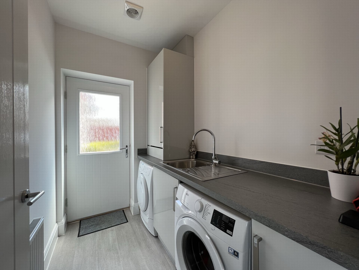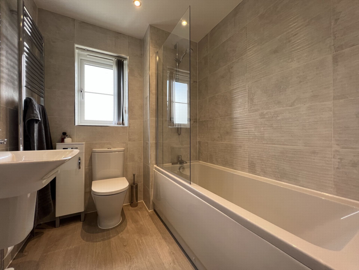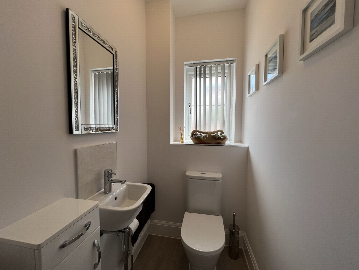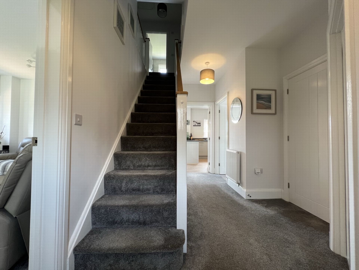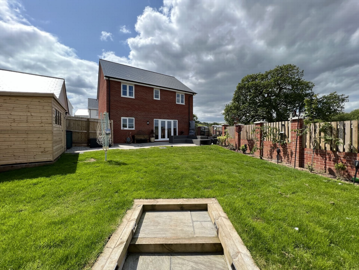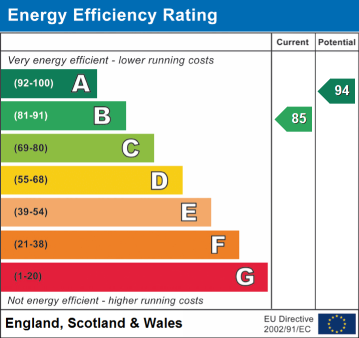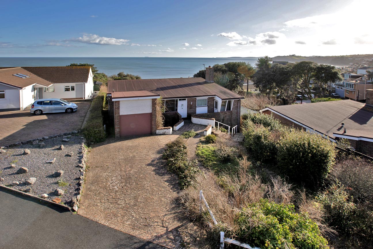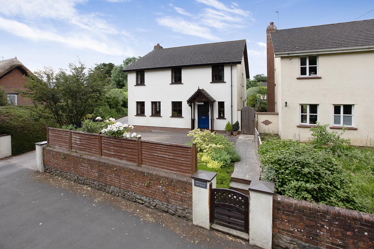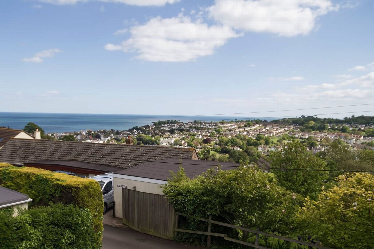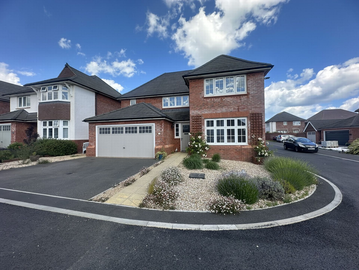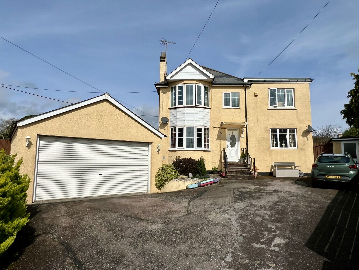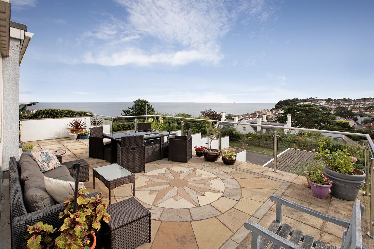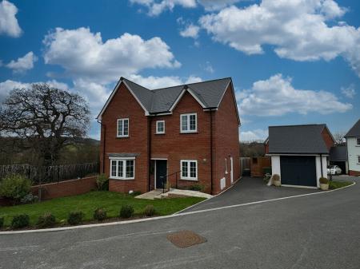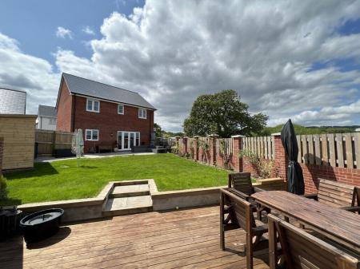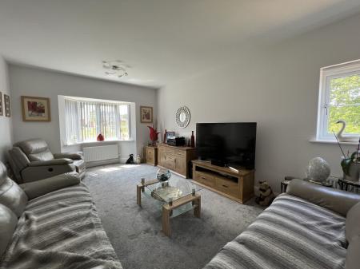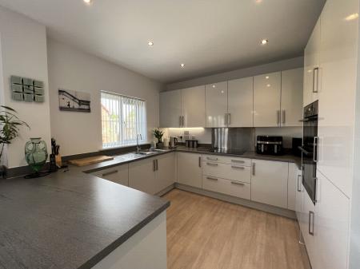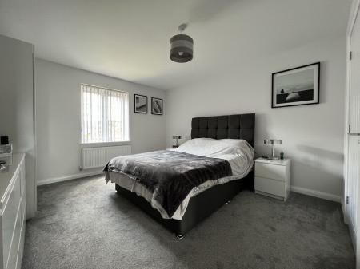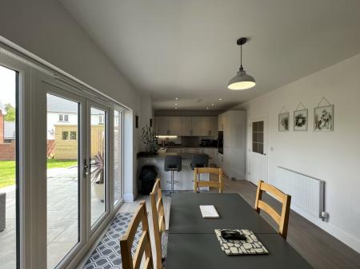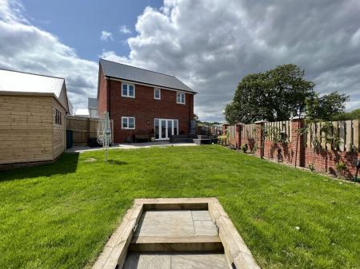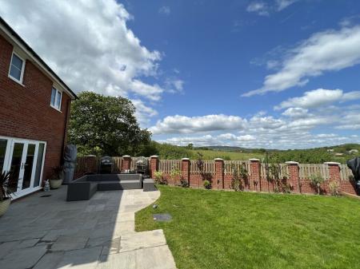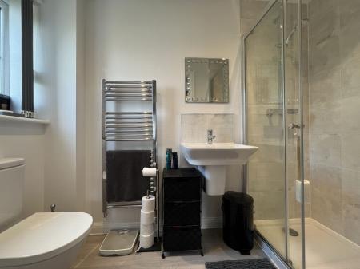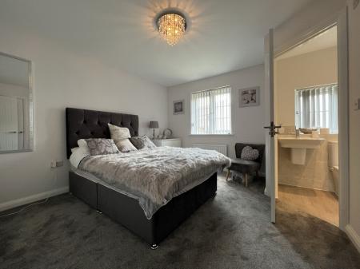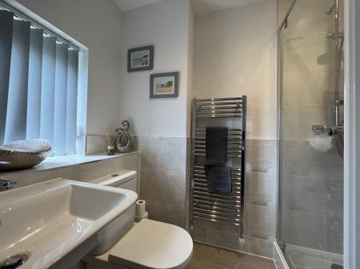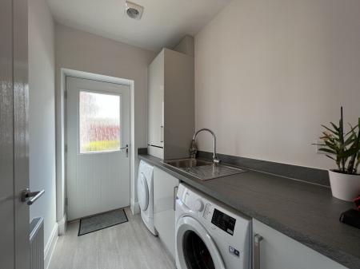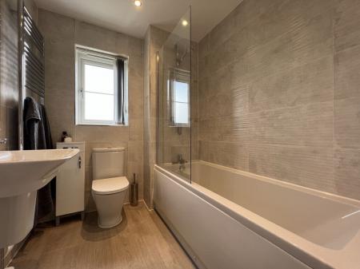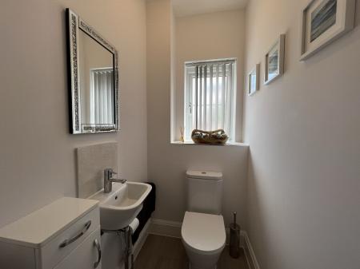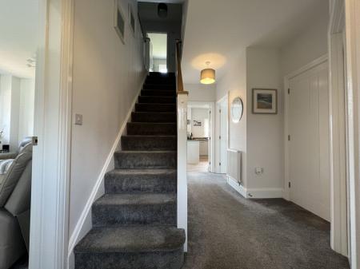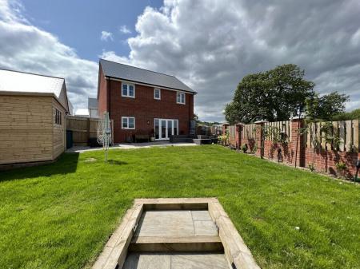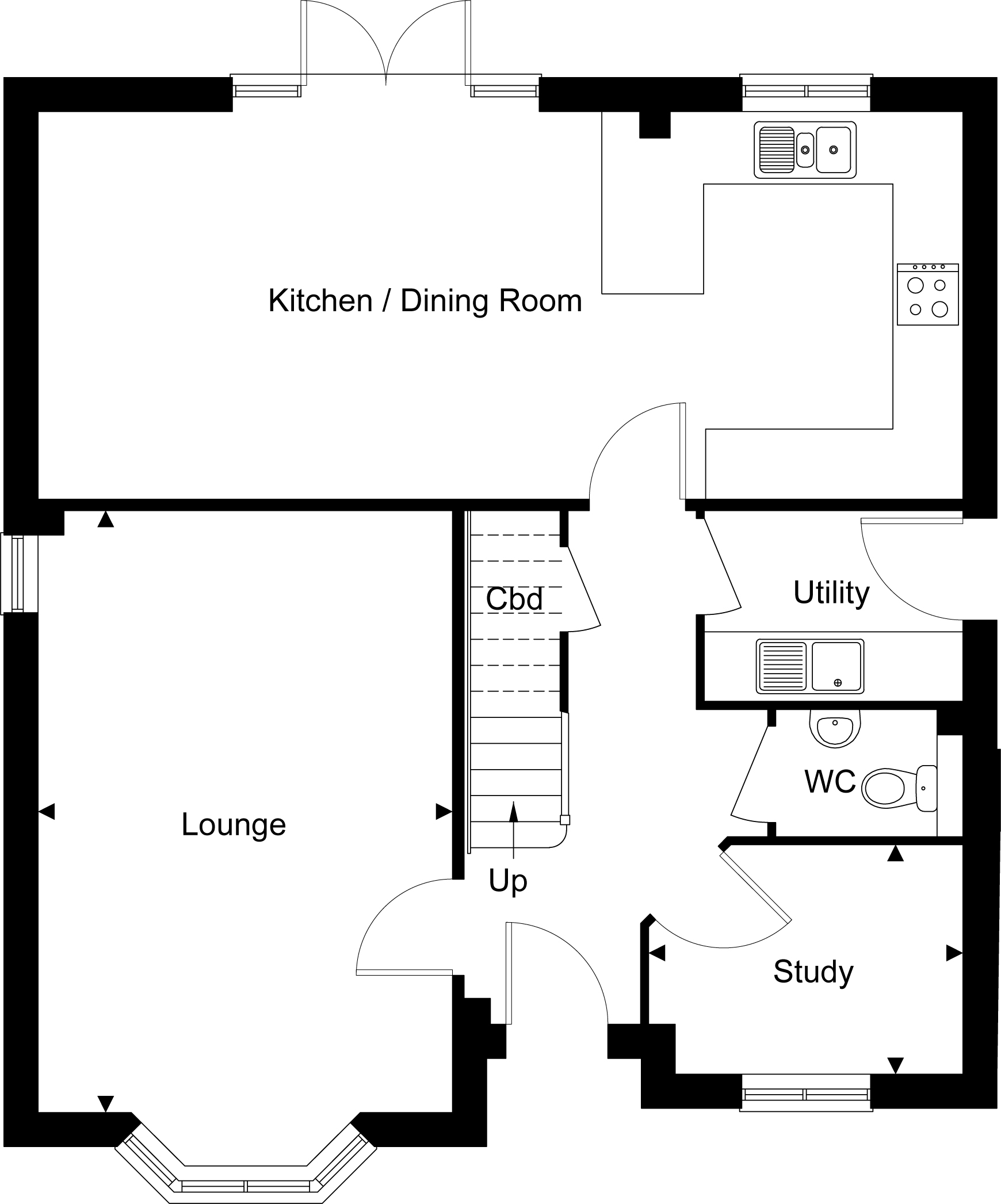- MODERN DETACHED HOUSE
- 4 DOUBLE BEDROOMS 2 WITH EN SUITE SHOWER ROOMS
- GOOD SIZE GARDEN
- STUDY
- UTILITY ROOM
- BUILT BY CAVANNA HOMES
- EXCELLENT CONDITION THROUGHOUT
- FREEHOLD
- COUNCIL TAX BAND - E
- EPC - B
4 Bedroom Detached House for sale in Magnolia Close
A modern 4 bedroom detached house with a spacious open plan kitchen/dining room and double doors leading out into the garden, perfect for family living. The lounge is a good size for relaxing and entertaining in with a large bay window. There is also a study, downstairs cloakroom and utility room with easy access outside. The stairs lead to a landing area, the main bathroom and all four bedrooms. The master bedroom and bedroom two both have en-suites. Garage and parking for 2 cars. FREEHOLD, COUNCIL TAX BAND - E, EPC - B.
FRONT DOOR TO
ENTRANCE HALL: Radiator, stairs leading to the first floor with under stairs storage cupboard and doors to:
LOUNGE: 5.28m x 3.63m (17'4" x 11'11"), uPVC double glazed bay window to the front and further window to the side. Radiator.
KITCHEN/DINING/LIVING SPACE: 8.13m x 3.39m (26'8" x 11'1"), A lovely spacious room with double doors opening onto the rear garden, Modern matching base and eye level units with work surfaces over, stainless steel sink with drainer and mixer tap, integrated appliances, electric hob and eye level oven, breakfast bar, radiator and further window looking onto the rear garden.
UTILITY ROOM: Base units with work surface over, stainless steel sink with drainer and mixer tap, plumbing and wall mounted central heating boiler.
STUDY: 2.73m x 1.99m (8'11" x 6'6"), Radiator and uPVC double glazed window to the front.
CLOAKROOM: Suite comprising WC, wash hand basin and uPVC double glazed window to the side.
FIRST FLOOR LANDING: Door to the airing cupboard and doors to:
BEDROOM 1: 3.97m x 3.62m (13'0" x 11'11"), uPVC double glazed window to the front, radiator and door to:
EN SUITE SHOWER ROOM: Suite comprising shower enclosure, WC, wall mounted wash hand basin, heated towel rail and uPVC double glazed window.
BEDROOM 2: 4.28m x 2.66m (14'1" x 8'9"), uPVC double glazed window to the front, radiator, storage cupboard and door to:
EN SUITE SHOWER ROOM: Suite comprising shower enclosure, WC, wash hand basin, heated towel rail and uPVC double glazed window.
BEDROOM 3: 3.42m x 3.40m (11'3" x 11'2"), uPVC double glazed window to the rear and radiator.
BEDROOM 4: 4.07m x 2.60m (13'4" x 8'6"), uPVC double glazed window to the rear and radiator.
BATHROOM: Suite comprising panelled bath with shower and glass screen over, WC, wash hand basin, heated towel rail, tiled walls and spot lights.
OUTSIDE: To the front of the property is a lawned garden with shrub border and side access to the rear garden. The rear garden is a real feature of the property with a large patio off the kitchen/dining room leading to a lawned garden with steps down to a decked seating area. The garden has wall and fence surround and has been designed for ease of maintenance.
GARAGE AND PARKING: To the side of the property is off road parking for 2 cars and access to the detached single garage with light and power connected.
Important Information
- This is a Freehold property.
Property Ref: 11602778_FAW003774
Similar Properties
4 Bedroom Detached House | £550,000
A fantastic opportunity to purchase this detached home a large plot with a huge amount of potential, situated in an extr...
4 Bedroom Detached House | £550,000
A modern, spacious four bedroom family home situated in this popular Devon village with views over Powderham Castle grou...
The Humpy, Badlake Hill, Dawlish, EX7
3 Bedroom Bungalow | £550,000
A beautifully presented light and spacious detached bungalow enjoying spectacular sea, town and countryside views to the...
4 Bedroom Detached House | Offers in excess of £560,000
An Immaculate detached home positioned on the popular Redrow, Copse development on the outskirts of Dawlish. This wonder...
5 Bedroom Detached House | £575,000
A FANTASTIC opportunity to purchase this lovely 5 bed (2 en suite) large family home with stunning SEA VIEWS in a sought...
3 Bedroom Detached House | £575,000
Stunning, uninterrupted views towards the sea, over the town and towards the countryside can be enjoyed from this well p...

Fraser & Wheeler (Dawlish)
Dawlish, Dawlish, Devon, EX7 9HB
How much is your home worth?
Use our short form to request a valuation of your property.
Request a Valuation
