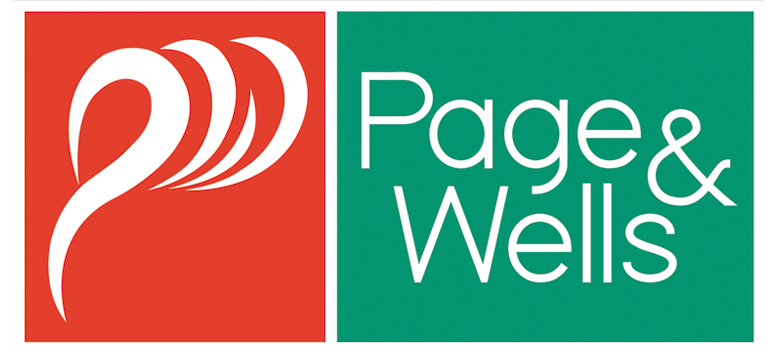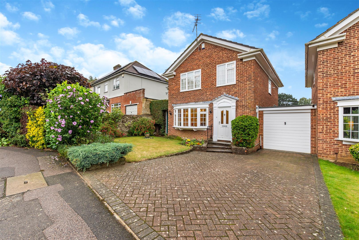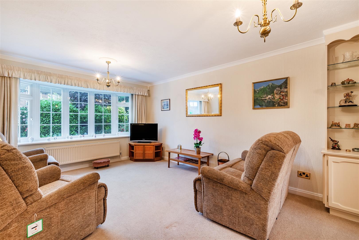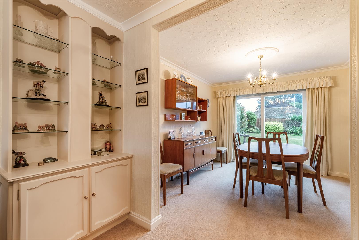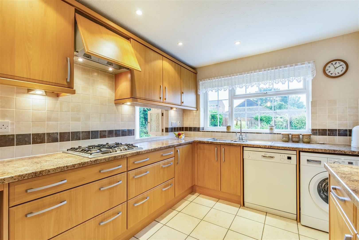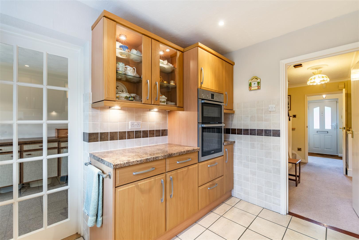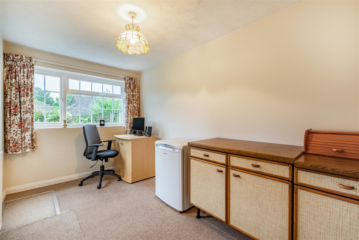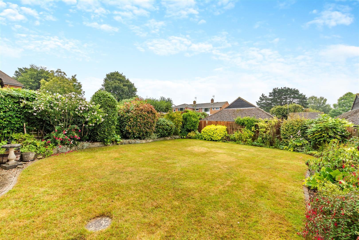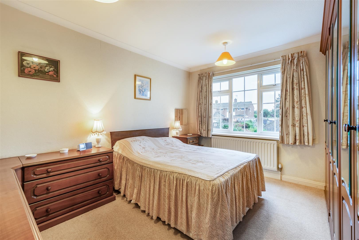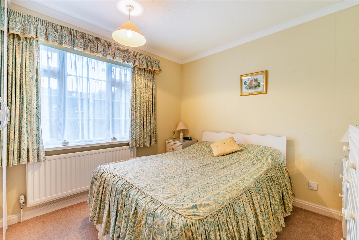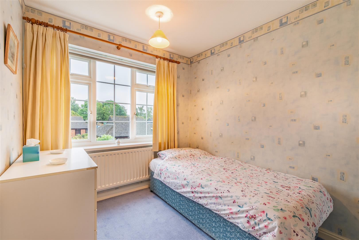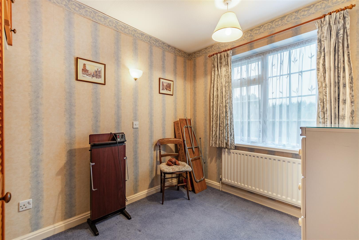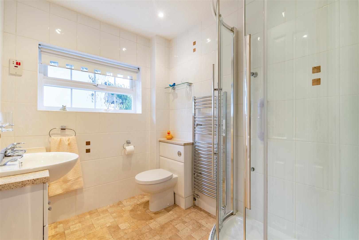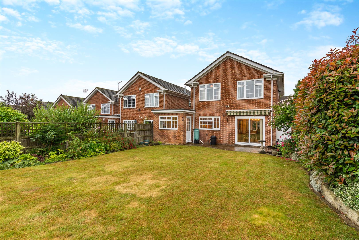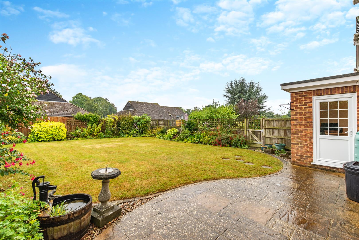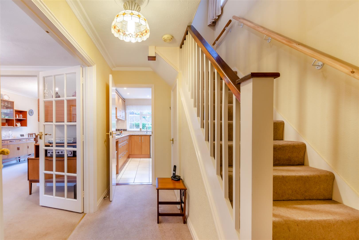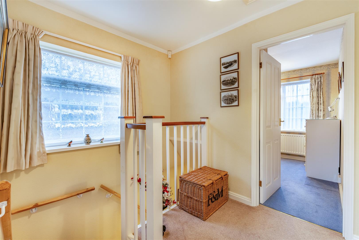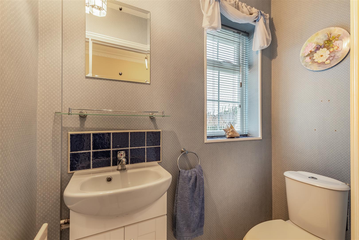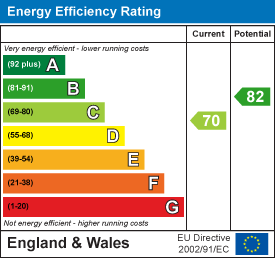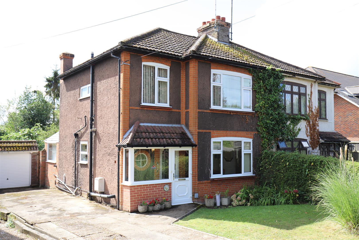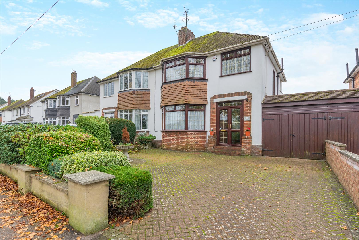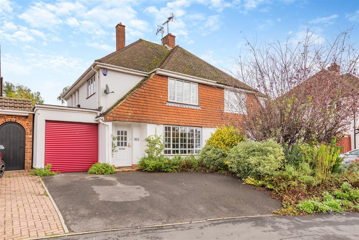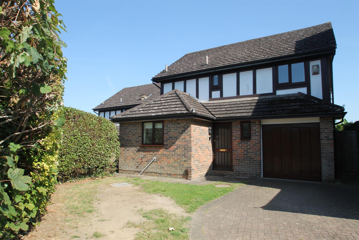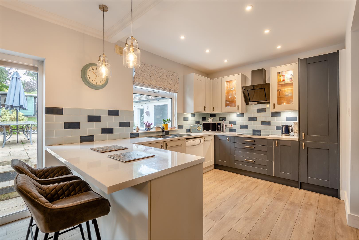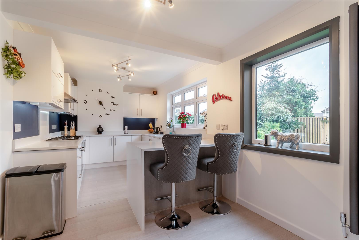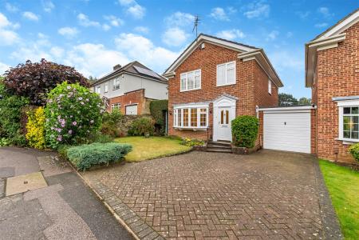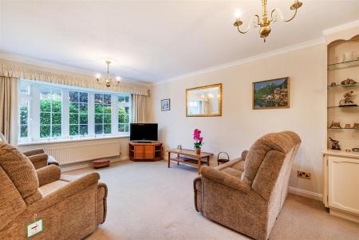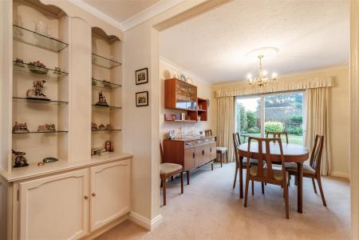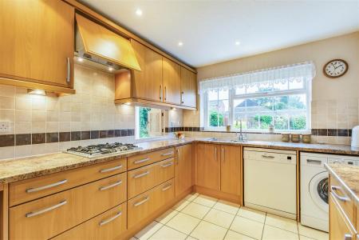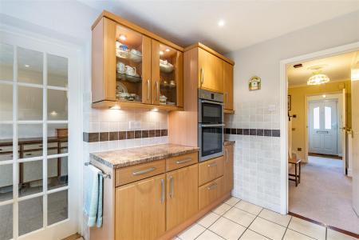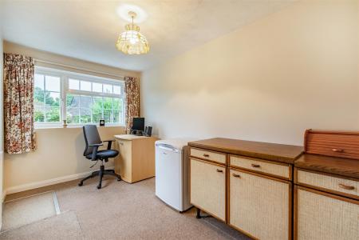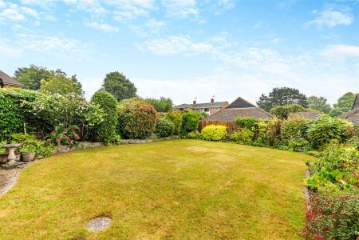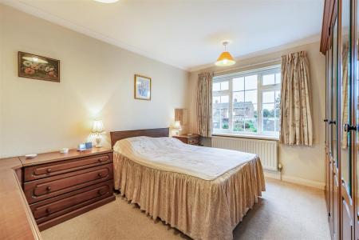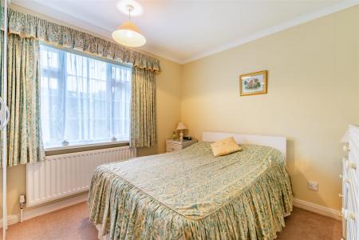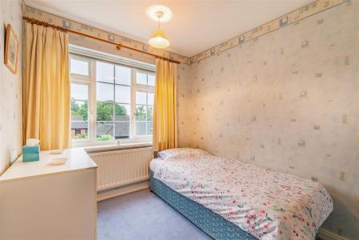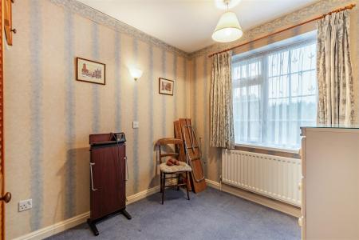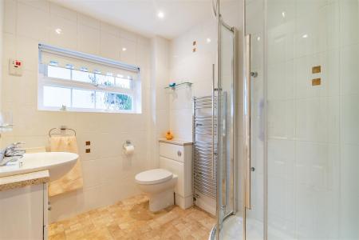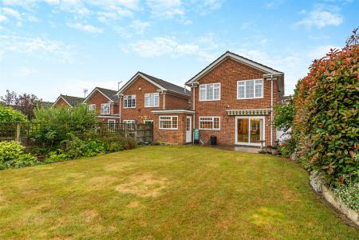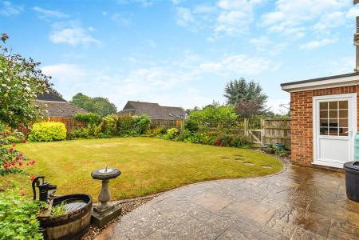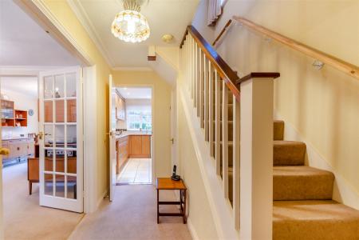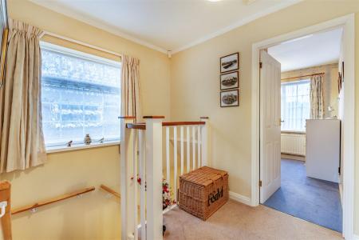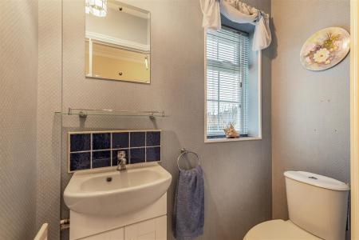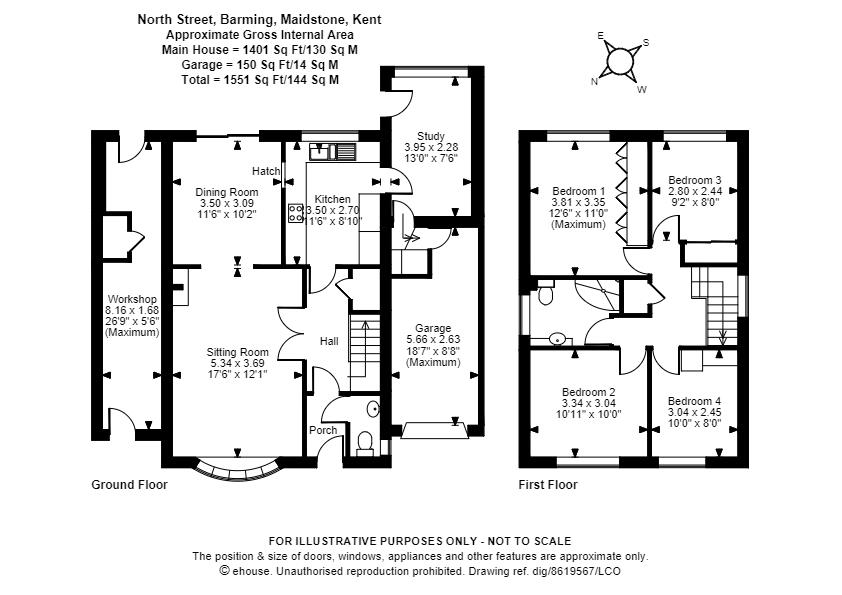- Delightful Four Bedroom Detached Family Home
- Two Reception Areas
- Study
- Large Shower Room
- Downstairs WC
- Garage & Driveway
- Private Rear Garden
- Popular Baming Location
- Close To Reputable Schools
- No Chain
4 Bedroom Detached House for sale in Maidstone
A MOST SOUGHT AFTER AND RARELY AVAILABLE FOUR BEDROOM DETACHED FAMILY HOME OFFERED TO THE MARKET WITH NO FORWARD CHAIN IMPLICATIONS.
Page & Wells are delighted to bring to the market this spacious and well-presented four bedroom family home situated in a popular residential location within walking distance of Barming Primary School and Barming Woods. The ground floor features a spacious sitting room, separate dining room, WC, kitchen and useful study. There are four bedrooms on the first floor, together with a large shower room. There is a driveway providing off road parking for two vehicles, garage and pleasant gardens to the front and rear. Internal viewing is highly recommended. Contact: PAGE & WELLS King Street Office on 01622 756703. Tenure: Freehold. EPC Rating: C. Council Tax Band: E.
Location - The property is situated on the periphery of Barming within close proximity of all local amenities and a very short walk to Barming Primary School.
Property Information - 56B North Street comprises a well-maintained four bedroom detached family home which is being offered to the market with no forward chain.
Accommodation -
Ground Floor: -
Entrance Hall -
Wc -
Sitting Room - 5.33m x 3.68m (17'6 x 12'1) -
Dining Room - 3.51m x 3.10m (11'6 x 10'2) -
Kitchen - 3.51m x 2.69m (11'6 x 8'10) -
Study - 3.96m x 2.29m (13' x 7'6) -
First Floor: -
Bedroom One - 3.81m max x 3.35m max (12'6 max x 11' max) -
Bedroom Two - 3.33m x 3.05m (10'11 x 10') -
Bedroom Three - 2.79m x 2.44m (9'2 x 8') -
Bedroom Four - 3.05m x 2.44m (10' x 8') -
Large Shower Room -
Externally - There is a driveway providing off road parking facilities for two vehicles, leading to an attached garage. There is a pleasant non-overlooked garden to the rear. Attached workshop (26'9 x 5'6), accessed from both front and rear.
Viewing - Viewing strictly by arrangements with the Agent's Head Office: 52-54 King Street, Maidstone, Kent ME14 1DB. Tel: 01622 756703.
Important information
This is not a Shared Ownership Property
Property Ref: 118_33365218
Similar Properties
Tonbridge Road, Teston, Maidstone
3 Bedroom Semi-Detached House | £499,950
The property is situated well back from the Tonbridge Road in a lovely semi-rural setting on the fringe of Teston. This...
3 Bedroom Semi-Detached House | Offers in region of £495,000
No forward chain. The property is situated in one of Maidstone's most sought after residential roads close to the town c...
4 Bedroom Semi-Detached House | Offers in region of £495,000
The property is situated on the very popular Beverley residential development which lies in the heart of Barming. Set on...
4 Bedroom Detached House | Guide Price £500,000
PRICE GUIDE : £500,000 - £525,000. NO FORWARD CHAIN. A SPACIOUS AND WELL PRESENTED FOUR BEDROOM DETACHED FAMILY HOME SIT...
Woodland Way, Penenden Heath, Maidstone
5 Bedroom Semi-Detached Bungalow | Fixed Price £500,000
A STUNNING AND SIGNIFICANTLY EXTENDED FIVE BEDROOM 1930s CHALET BUNGALOW SITUATED ON THIS MOST SOUGHT AFTER ROAD IN THE...
4 Bedroom Semi-Detached House | £500,000
A BEAUTIFULLY PRESENTED AND SIGNIFICANTLY EXTENDED FOUR BEDROOM SEMI-DETACHED FAMILY HOME SITUATED IN A SOUGHT AFTER CUL...
How much is your home worth?
Use our short form to request a valuation of your property.
Request a Valuation
