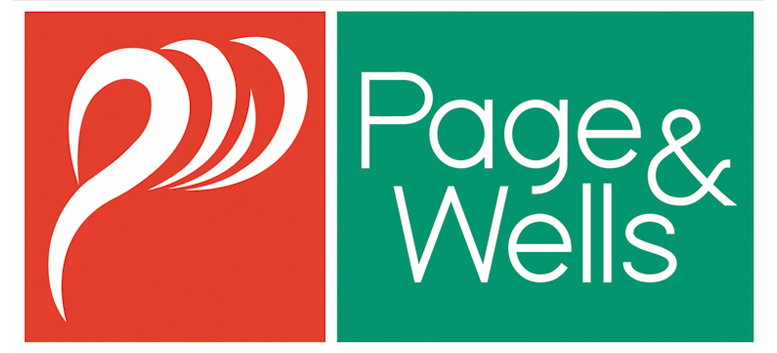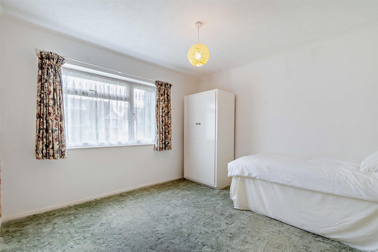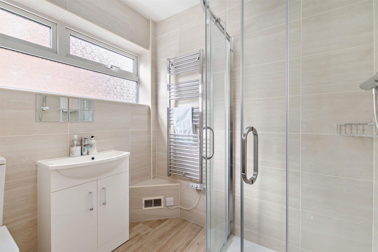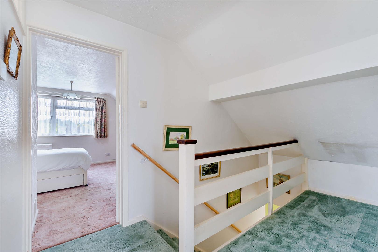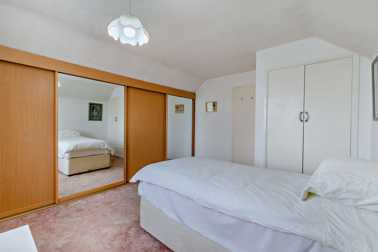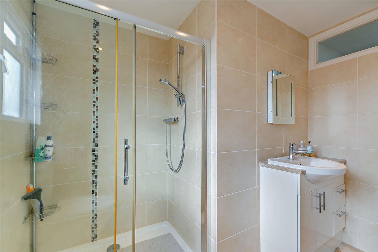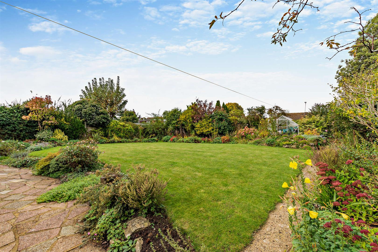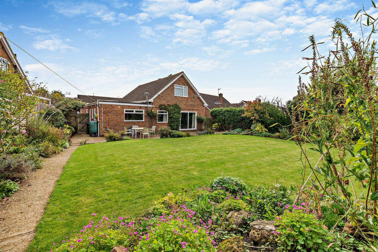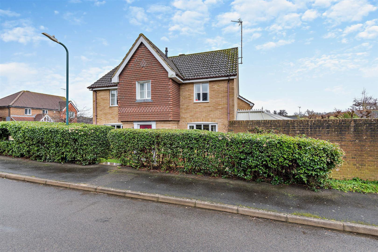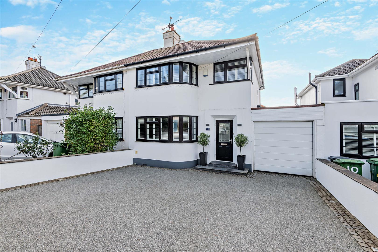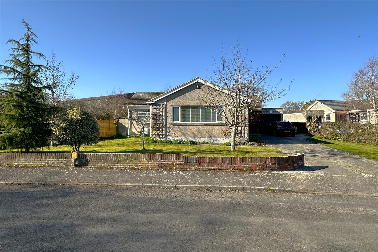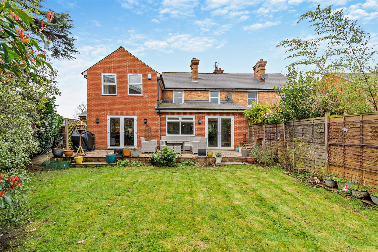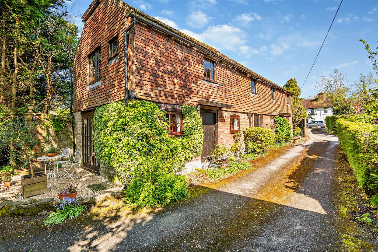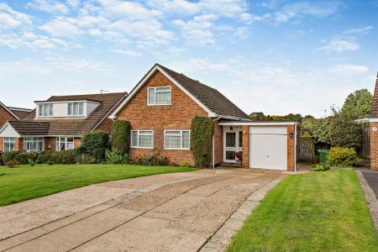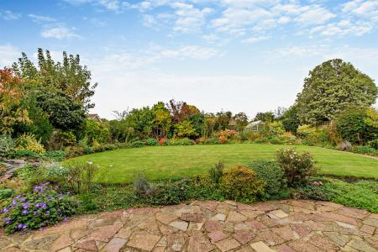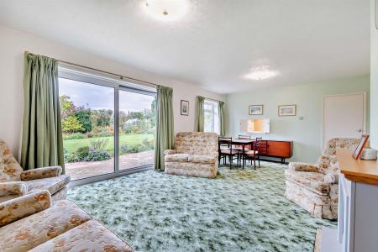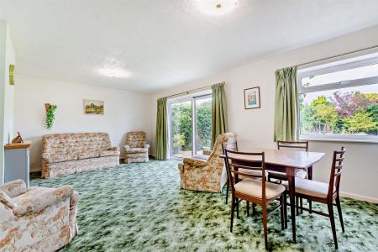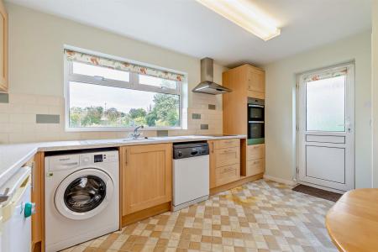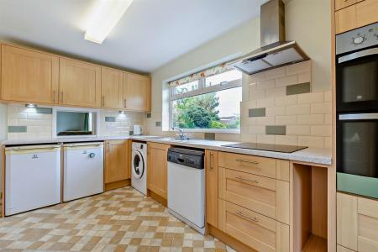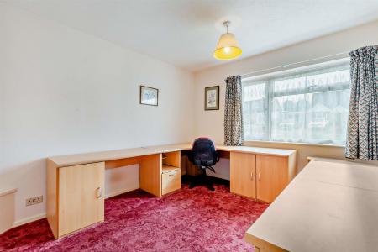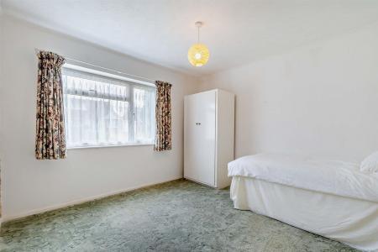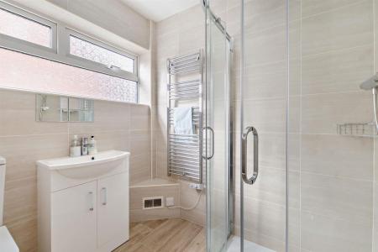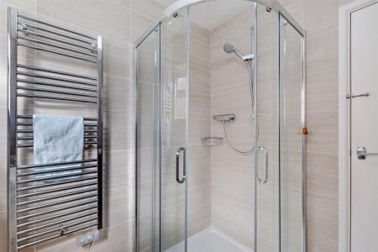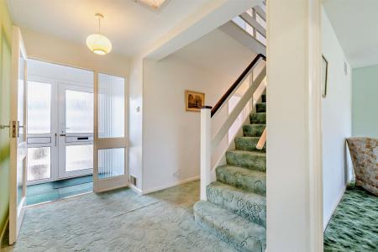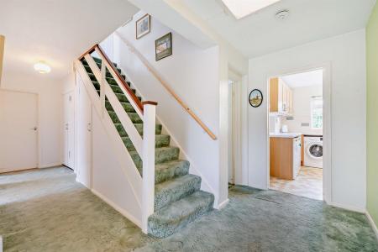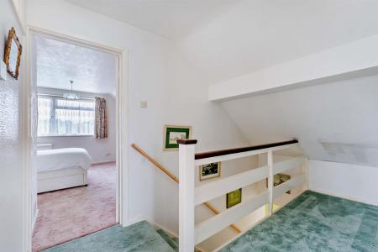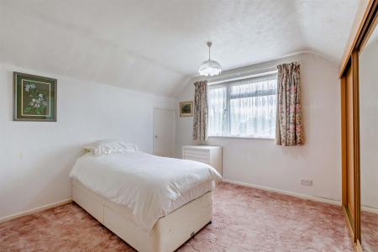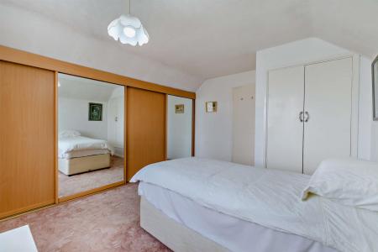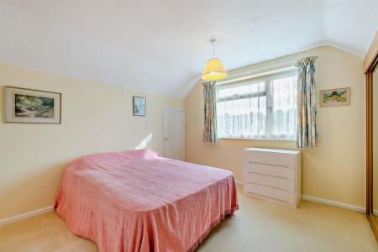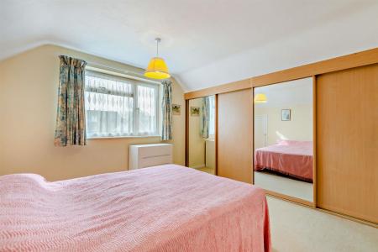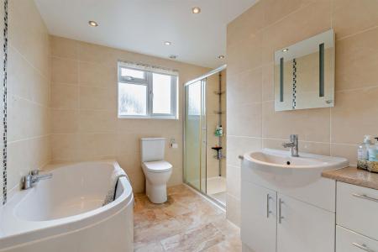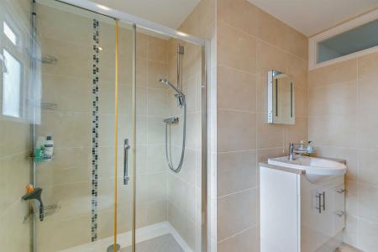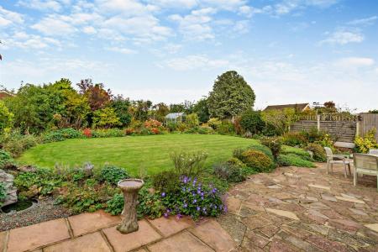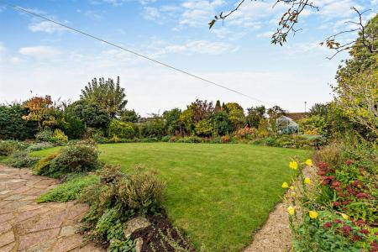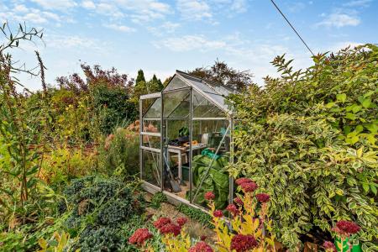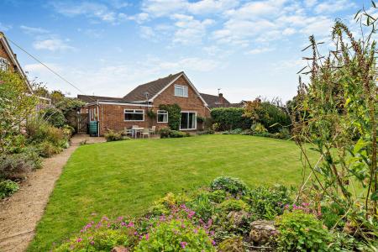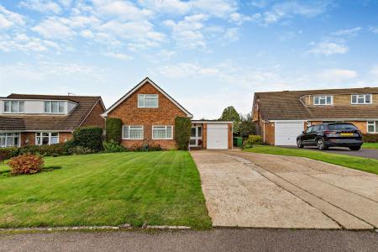- 4 bed detached property
- Generous plot
- Close to station and excellent schools
- 2 downstairs bedrooms, 2 upstairs
- Modern downstairs shower room
- Front & rear gardens
- Attached garage
- Driveway
- NO FORWARD CHAIN
4 Bedroom Detached House for sale in Maidstone
This remarkable property, which was the original show house for the development in the 1960s and has had only one owner since then, stands out as a detached home with four spacious double bedrooms, two bathrooms, and is set within a generously-sized plot with impressive frontage and a flourishing rear garden.
On the ground floor, you are welcomed by an inviting entrance hall, a generously-sized sitting/dining room, a kitchen with a delightful view of the rear garden, two sizable double bedrooms, and a modern shower room. Upstairs, you will find two more generously sized double bedrooms along with a spacious family bathroom featuring both a bath and a shower.
The external features of the property include a lawned front garden which runs alongside a long driveway with space for up to three vehicles, which leads to the attached garage. The rear garden also includes a large patio seating area, perfect for entertaining and socialising with family and friends, as well as a greenhouse that presents the opportunity to cultivate your own fruits and vegetables. Tenure: Freehold. Council Tax Band: F. EPC Rating: D.
Location - The property is situated in an ideal location to fully enjoy all the local amenities that Bearsted has to offer. It benefits from excellent transport connections, including easy access to the mainline train station and the M20 and M2 motorways. Additionally, the highly regarded Thurnham and Roseacre schools are conveniently located nearby. The charming Village Green boasts a variety of pubs and restaurants, and residents can also access leisure facilities such as the Bearsted golf, bowls, and tennis clubs. Furthermore, the stunning grounds of both Leeds Castle and Mote Park are just a short distance away, adding to the allure of this desirable location.
Accommodation -
Ground Floor: -
Entrance Hall -
Sitting/Dining Room -
Kitchen -
Bedroom Three -
Bedroom Four -
Shower Room -
First Floor: -
Landing -
Bedroom One -
Bedroom Two -
Family Bathroom -
Externally -
Front Garden -
Driveway -
Garage -
Rear Garden -
Viewing - Strictly by arrangement with the Agent's Bearsted Office, 132 Ashford Road, Bearsted, Maidstone, Kent ME14 4LX. Tel: 01622 739574.
Property Ref: 3218_33456345
Similar Properties
Gascoyne Close, Bearsted, Maidstone
4 Bedroom Detached House | Offers in excess of £600,000
Introducing a stunning four-bedroom, two-bathroom detached family home, situated on a popular road with a south facing g...
Plantation Lane, Bearsted, Maidstone
3 Bedroom Semi-Detached House | Offers in excess of £600,000
** GUIDE PRICE: �600,000 - �625,000 **Discover the allure of this exquisite 1930s Art Deco resid...
Athelstan Green, Hollingbourne, Maidstone
3 Bedroom Detached Bungalow | Offers in excess of £575,000
Nestled within the highly desirable cul-de-sac of Athelstan Green, in the sought after village of Hollingbourne is this...
Lakelands, Harrietsham, Maidstone
3 Bedroom Detached Bungalow | Offers in excess of £625,000
This remarkable bungalow is a detached residence located in a prime position in Harrietsham, boasting an exceptionally l...
Yeoman Lane, Bearsted, Maidstone
5 Bedroom Semi-Detached House | Offers in excess of £630,000
** OVER 2,000 SQ FT ** This impressive Edwardian style semi-detached family home boasts five bedrooms and is ideally loc...
Eyhorne Street, Hollingbourne, Maidstone
4 Bedroom Detached House | Offers in region of £650,000
** NO FORWARD CHAIN ** Nestled in the heart of Hollingbourne village, this exquisite former Coach House boasts three dou...
How much is your home worth?
Use our short form to request a valuation of your property.
Request a Valuation
