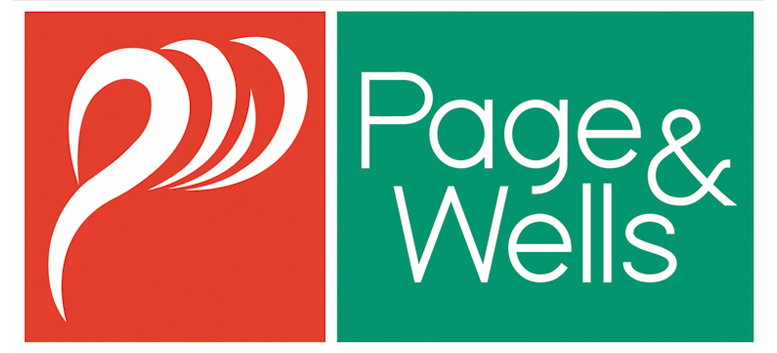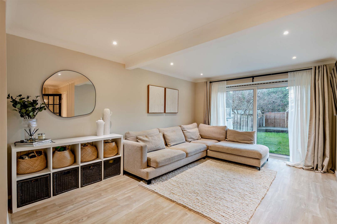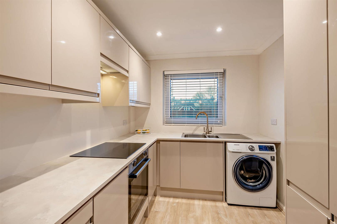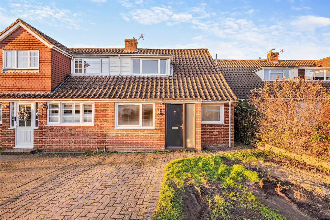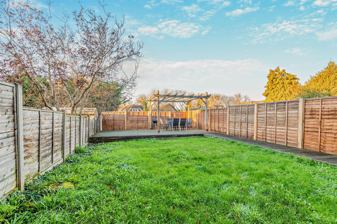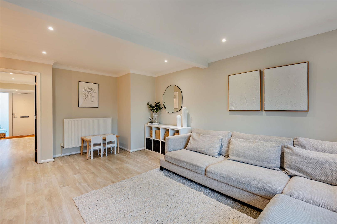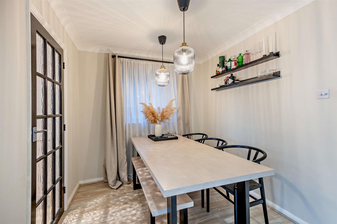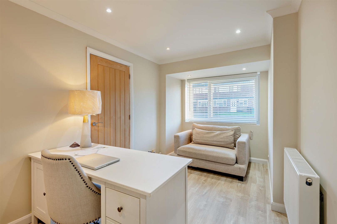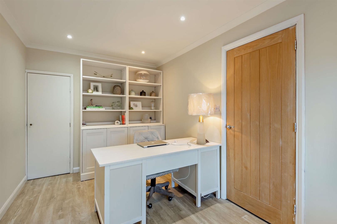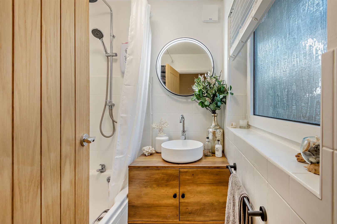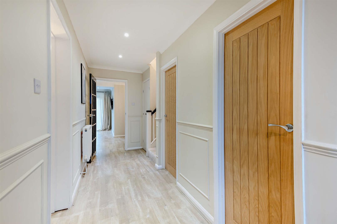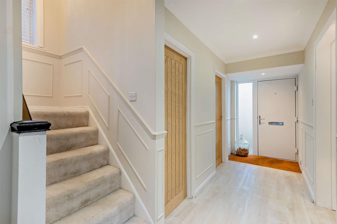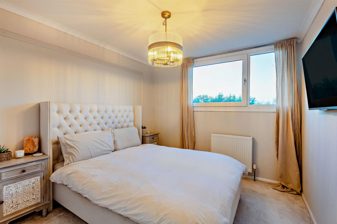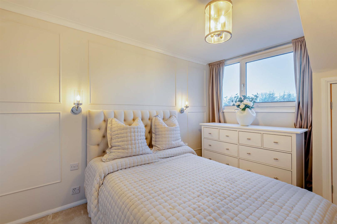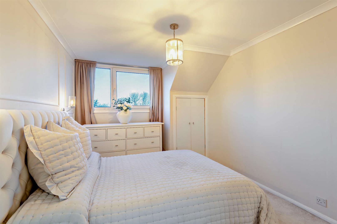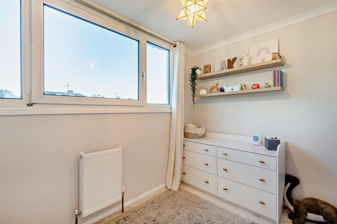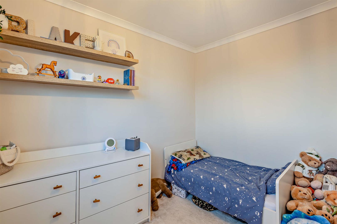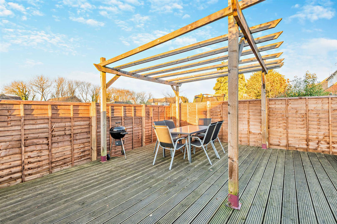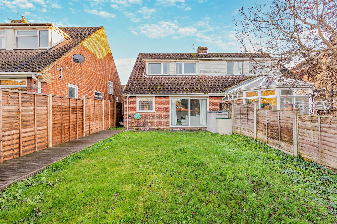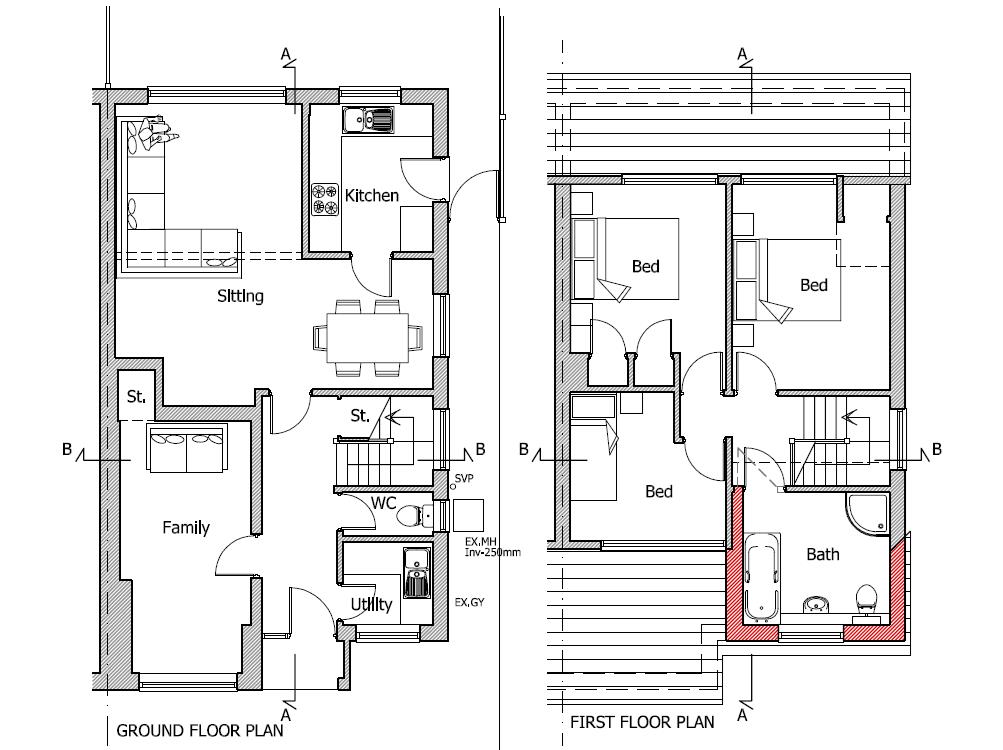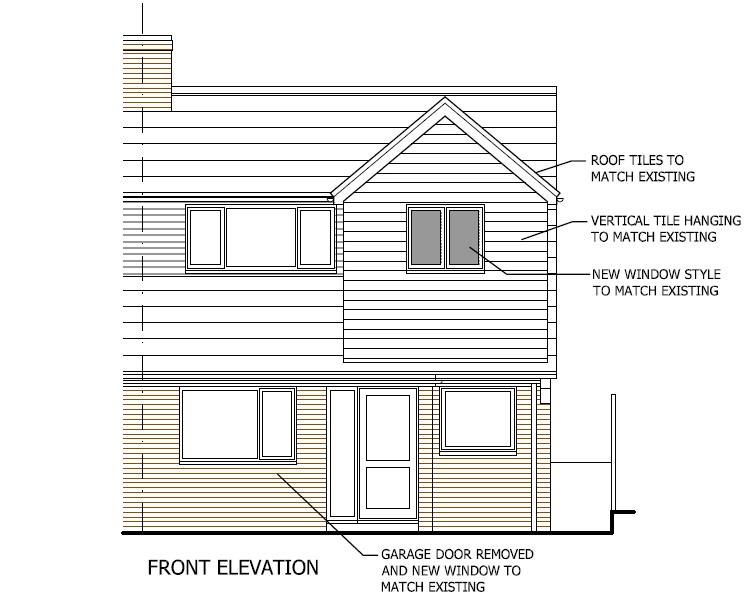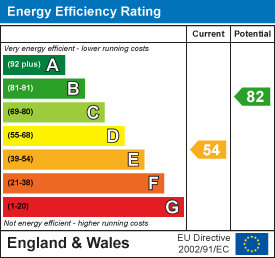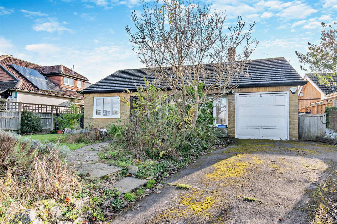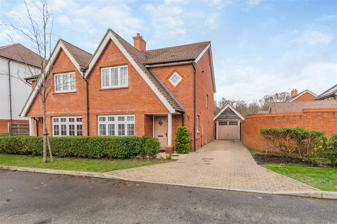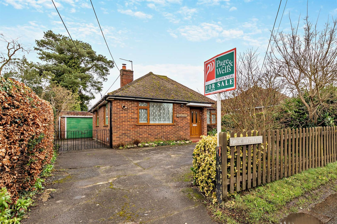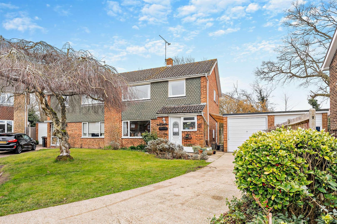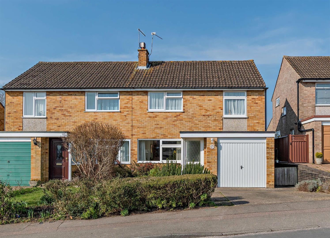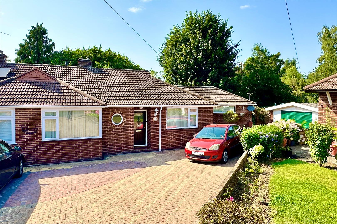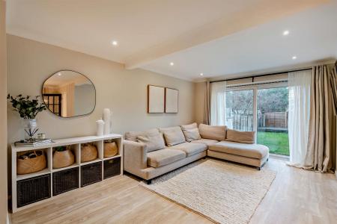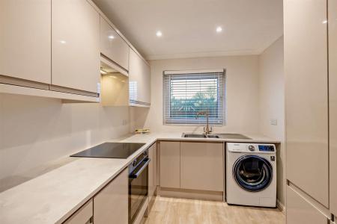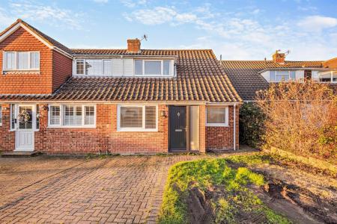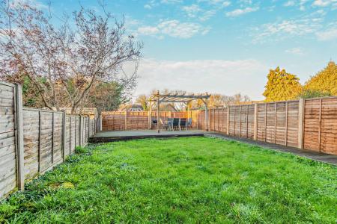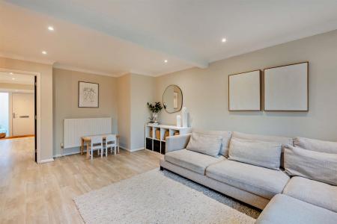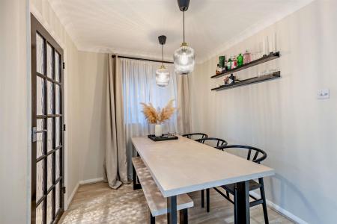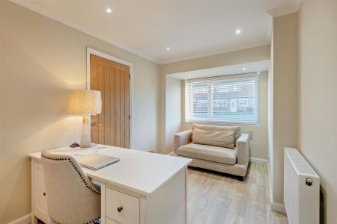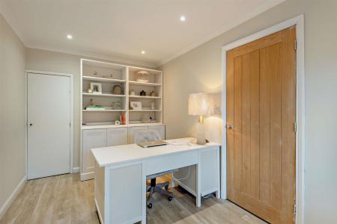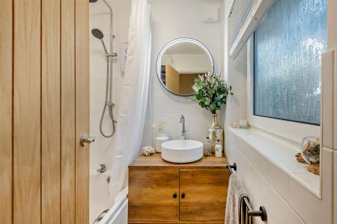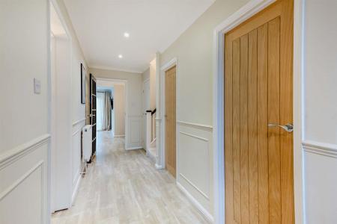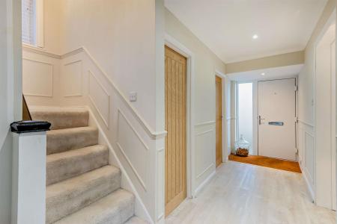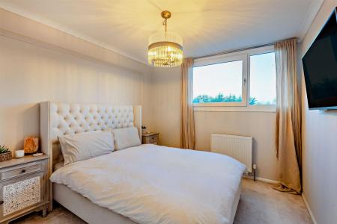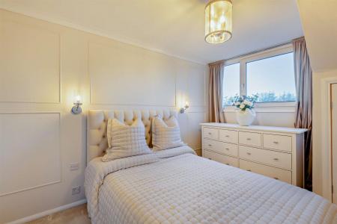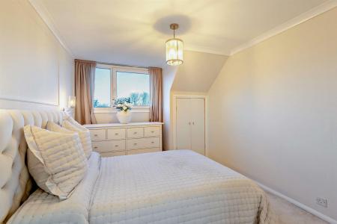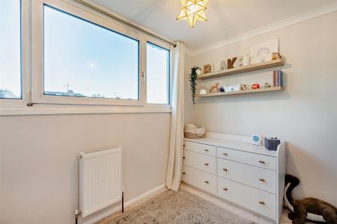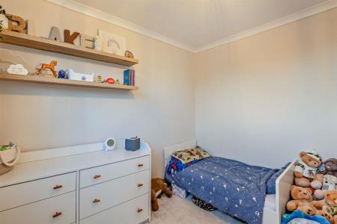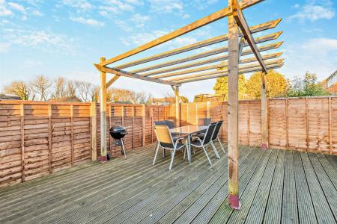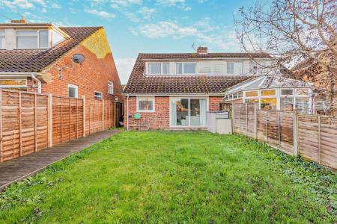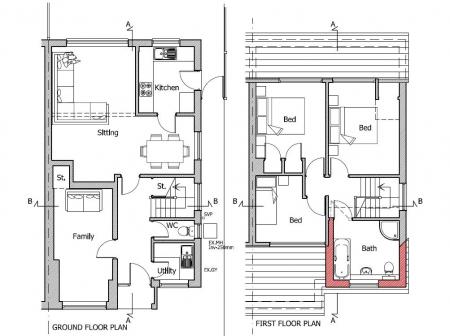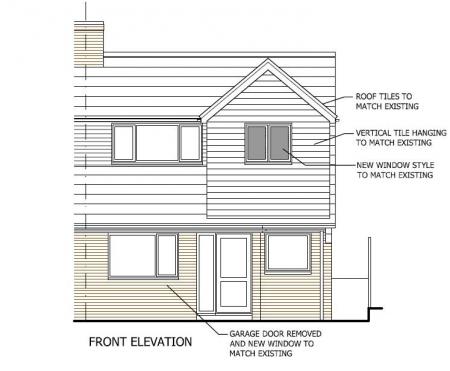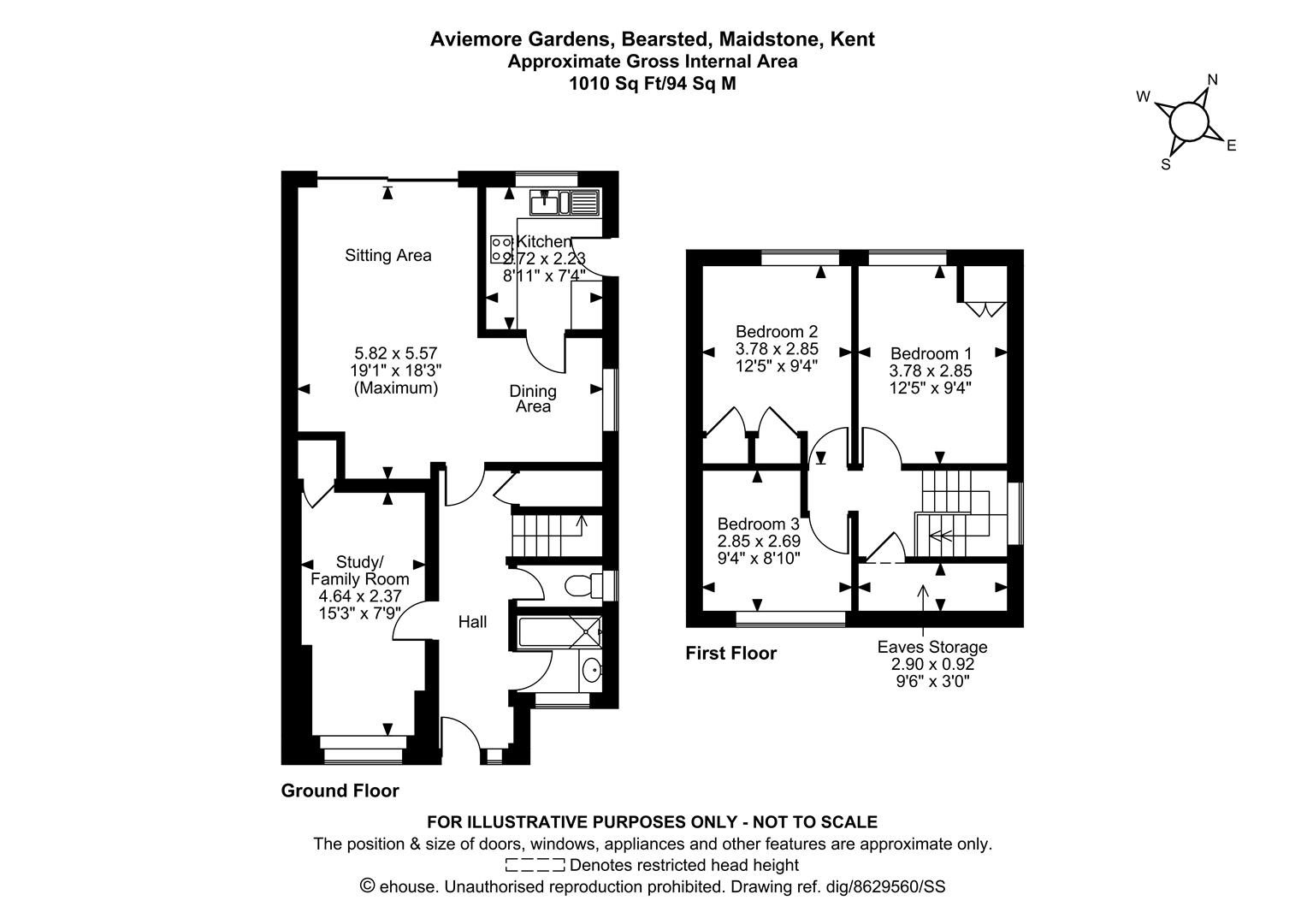- 3 bed semi-detached house
- Cul-de-sac position
- Close to village green
- Modern kitchen
- L-Shaped sitting/dining room
- Downstairs bathroom & separate WC
- Planning permission granted for front dormer extension
- Enclosed rear garden
- Off road parking
3 Bedroom Semi-Detached House for sale in Maidstone
Introducing an exceptional three-bedroom semi-detached residence nestled in a tranquil cul-de-sac within the highly desirable Bearsted area.
As you step inside, you are greeted by an inviting atmosphere that reflects the meticulous care and dedication that has transformed this house into a cherished family home. With high-quality fixtures and stylish details throughout, it is fully ready for you to move in and make it your own.
The thoughtfully designed ground floor boasts a study/family room, a modern bathroom, a convenient WC, and a beautifully modernised kitchen, all leading to an expansive lounge/dining area at the rear, perfect for family gatherings and entertaining.
Ascending to the first floor, you will discover two generous double bedrooms alongside a charming single bedroom, providing ample space for the entire family. Additionally, planning permission has been granted for a front dormer extension, offering the exciting opportunity to create a spacious family bathroom.
Outside, you will appreciate the practicality of a driveway alongside the front lawn, and the allure of a well-maintained rear garden, ideal for relaxation and outdoor activities. Tenure: Freehold. EPC Rating: E. Council Tax Band: D.
Location - The property is superbly positioned to take full advantage of all local amenities within Bearsted, including the close proximity to the renowned Thurnham Junior & Roseacre Primary schools, being just a 15 minute walk from the picturesque Village Green with a selection of gastro pubs, cafe's and restaurants. The excellent transport links include mainline train station into Victoria and access to the M2 & M20 motorways. Leisure facilities include Bearsted golf, bowls and tennis clubs, whilst the beautiful grounds of both Leeds Castle and Mote Park are also close by.
Accommodation -
Ground Floor: -
Entrance Hall -
Bathroom -
Separate Wc -
Study/Family Room -
Sitting/Dining Room -
Kitchen -
First Floor: -
Bedroom 1 -
Bedroom 2 -
Bedroom 3 -
Externally -
Driveway -
Rear Garden -
Viewing - Strictly by arrangement with the Agent's Bearsted Office, 132 Ashford Road, Bearsted, Maidstone, Kent ME14 4LX . Tel: 01622 739574.
Property Ref: 3218_33542396
Similar Properties
White Horse Lane, Otham, Maidstone
2 Bedroom Detached Bungalow | Offers in region of £425,000
A charming detached bungalow requiring further improvement situated in a highly sought after position enjoying a good si...
3 Bedroom Semi-Detached House | Offers in excess of £425,000
THREE BEDROOM MODERN FAMILY HOME WITH ENSUITE AND GARAGE IN A POPULAR RESIDENTAL DEVELOPMENT.A beautifully presented thr...
Ulcombe Road, Langley, Maidstone
3 Bedroom Detached Bungalow | Offers in excess of £425,000
This charming and deceptively spacious three/four-bedroom detached bungalow presents an incredible opportunity to transf...
Mallings Drive, Bearsted, Maidstone
3 Bedroom Semi-Detached House | Guide Price £450,000
Presenting this charming three-bedroom semi-detached family home, beautifully presented and ideally located within a hig...
The Landway, Bearsted, Maidstone
3 Bedroom Semi-Detached House | £450,000
Presenting an extended three-bedroom semi-detached home, well-situated on a generous plot featuring an approximately 80-...
Fauchons Close, Bearsted, Maidstone
2 Bedroom Semi-Detached Bungalow | Offers in region of £450,000
A charming 2/3 bed semi-detached bungalow with light and airy rooms situated in a sought after cul-de-sac amidst large s...
How much is your home worth?
Use our short form to request a valuation of your property.
Request a Valuation
