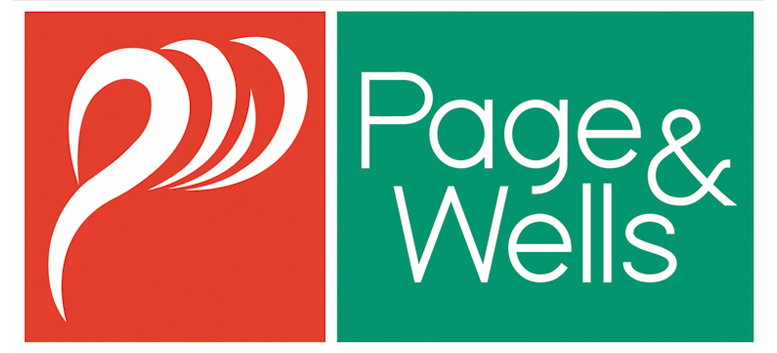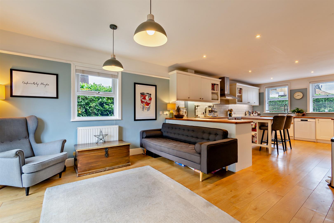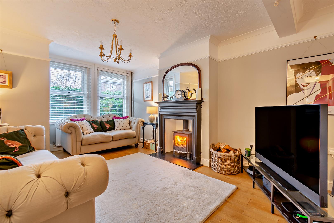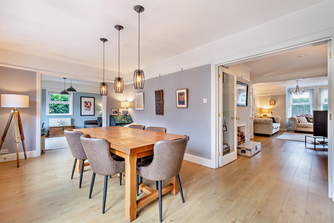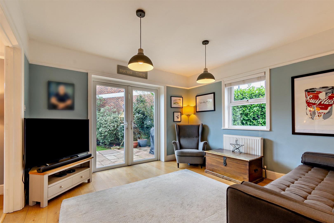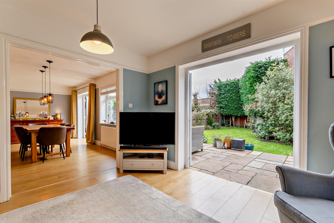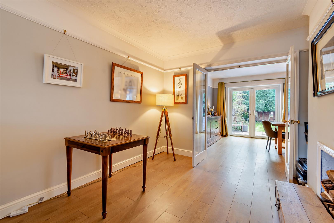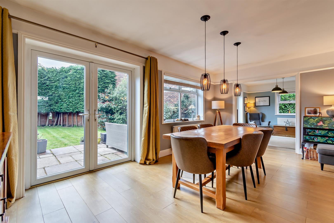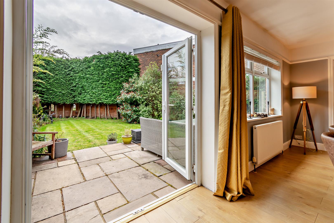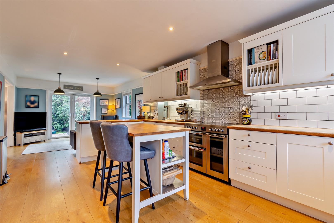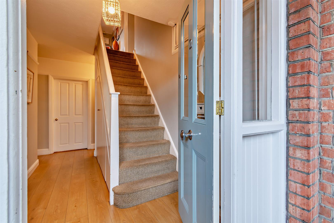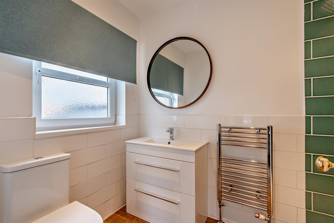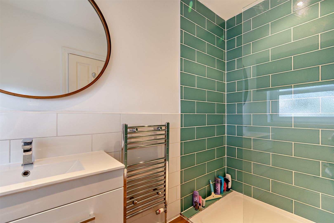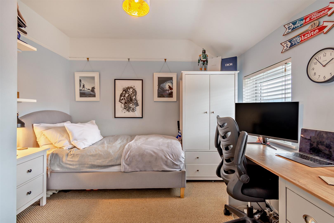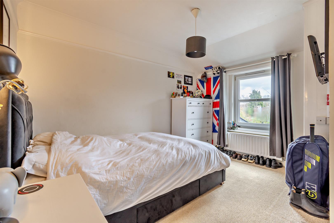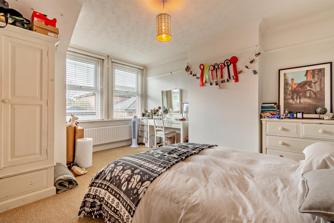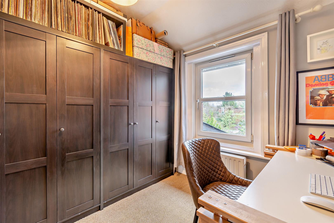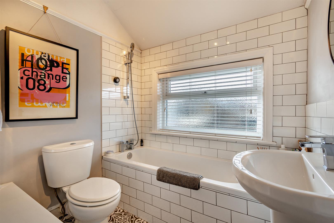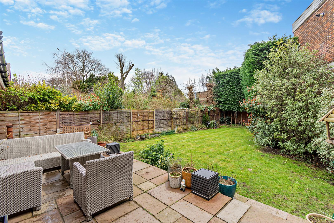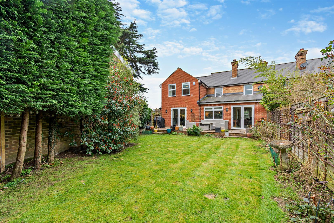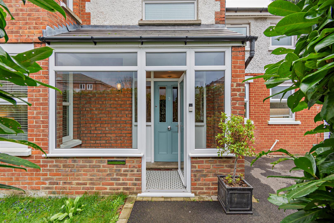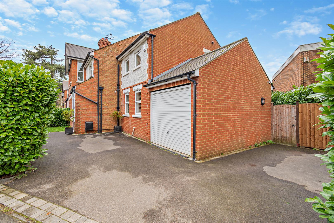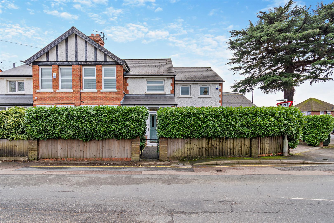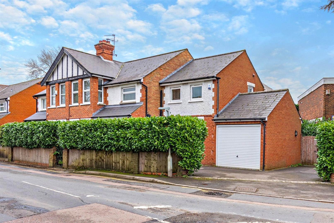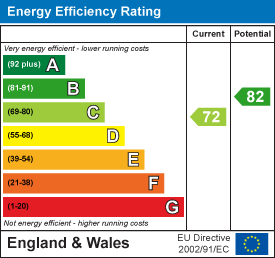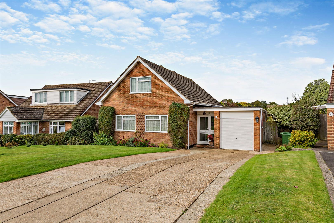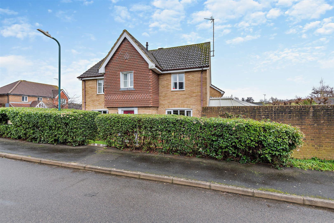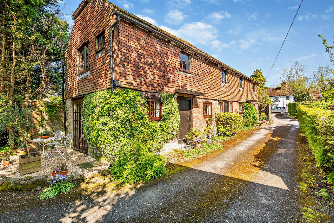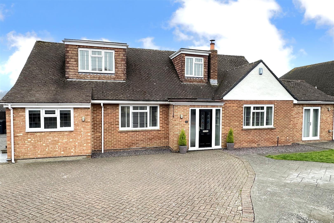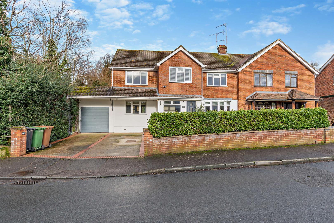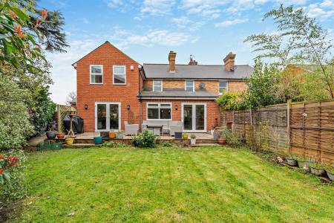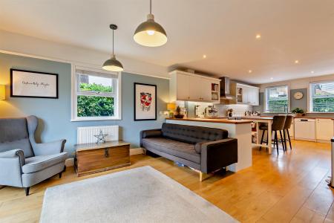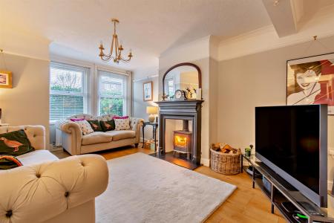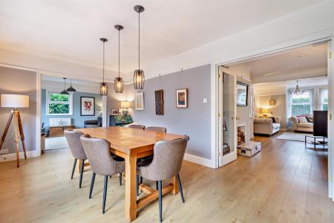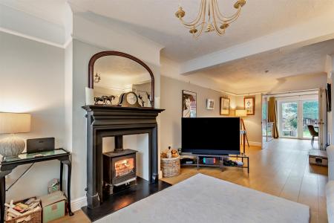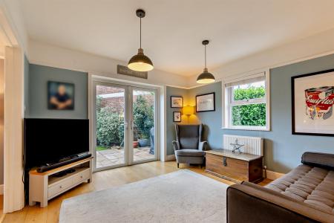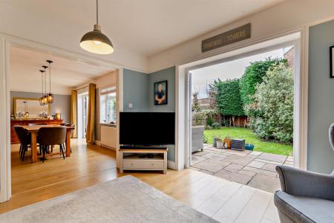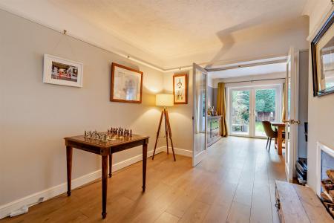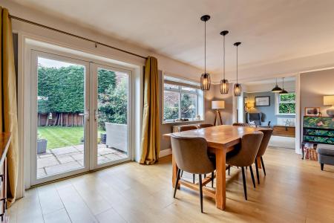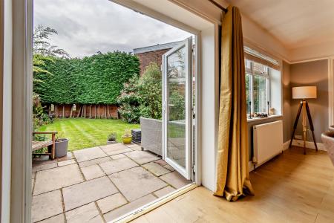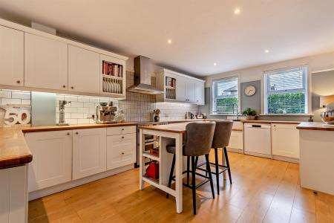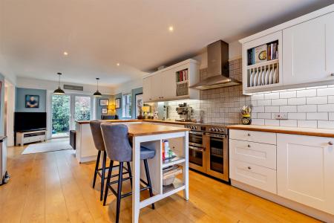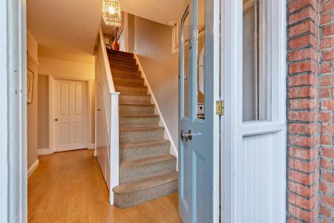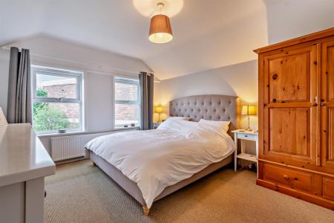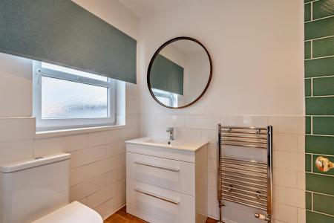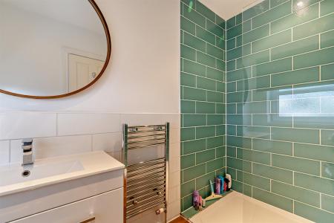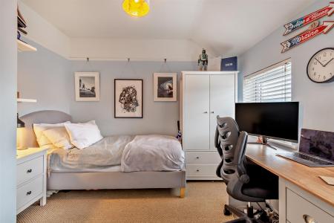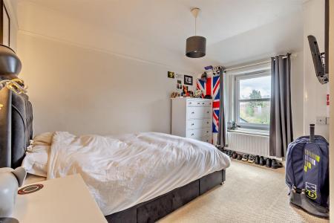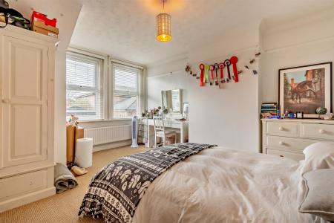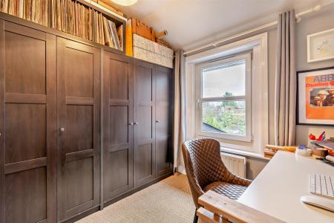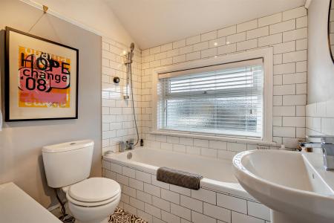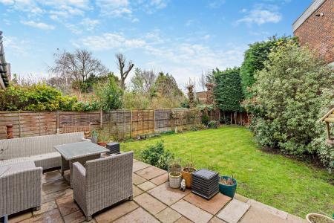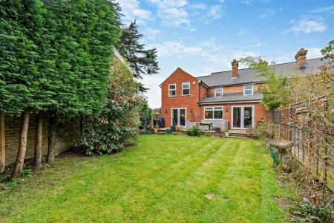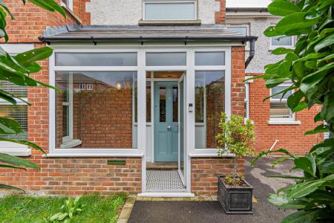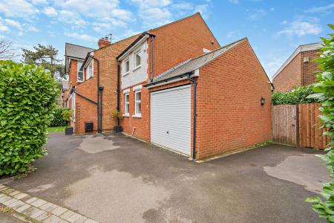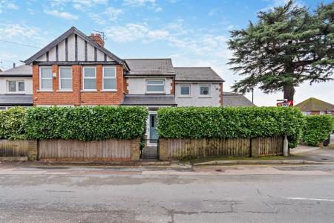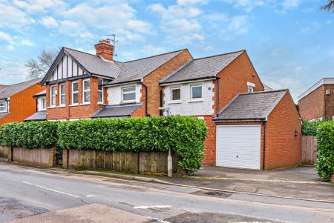- Impressive Edwardian style semi-detached family home
- Situated in the heart of Bearsted
- Spacious living accommodation
- 5 bedrooms
- Principal bedroom with en-suite shower
- Secluded rear garden
- Attached garage
- Off road parking
5 Bedroom Semi-Detached House for sale in Maidstone
** OVER 2,000 SQ FT ** This impressive Edwardian style semi-detached family home boasts five bedrooms and is ideally located on Yeoman Lane, offering easy access to all Bearsted amenities.
The property has been beautifully maintained and offers spacious living accommodation, with the ground floor comprising large sitting room with log burner, dining room with French doors leading to the rear garden, a spacious kitchen/breakfast room with separate utility, and a cloakroom. Upstairs offers generous bedroom accommodation with the principal benefitting from a contemporary en-suite shower room, and 4 further bedrooms which share the modern family bathroom.
Externally, the generous established rear garden provides ample outdoor space for leisure and entertaining with it being approximately 60 feet in length, and boasts a large patio seating area, perfect for hosting family and friends. The front of the property has a driveway for up to 3 vehicles and an attached garage.
Tenure: Freehold. EPC Rating: C. Council Tax Band: E.
Location: - Situated in the heart of Bearsted, ideally located to take full advantage of all local amenities, including convenient transport links via a mainline train station and access to the M2 & M20 motorways, together with its close proximity to the highly regarded Thurnham Junior & Roseacre Primary Schools, and less than a 10-minute walk from the picturesque Village Green with a selection of excellent pubs and restaurants. Leisure facilities include Bearsted golf, bowls and tennis clubs, nearby leisure centres, whilst the beautiful grounds of both Leeds Castle and Mote Park are easily accessible.
Accommodation: -
Ground Floor -
Entrance Porch -
Entrance Hall -
Sitting Room -
Dining Room -
Kitchen/Breakfast Room -
Utility -
Cloakroom -
First Floor -
Landing -
Principal Bedroom -
En-Suite Shower Room -
Bedroom 2 -
Bedroom 3 -
Bedroom 4 -
Bedroom 5 -
Family Bathroom -
Externally -
Driveway -
Garage -
Rear Garden -
Viewing: - Highly recommended by the sole selling agents. Strictly by arrangement with the Agent's Bearsted Office: 132 Ashford Road, Bearsted, Maidstone, Kent ME14 4LX. Tel: 01622 739574.
Property Ref: 3218_32945871
Similar Properties
Lakelands, Harrietsham, Maidstone
3 Bedroom Detached Bungalow | Offers in excess of £625,000
This remarkable bungalow is a detached residence located in a prime position in Harrietsham, boasting an exceptionally l...
Birling Avenue, Bearsted, Maidstone
4 Bedroom Detached House | £600,000
This remarkable property, which was the original show house for the development in the 1960s and has had only one owner...
Gascoyne Close, Bearsted, Maidstone
4 Bedroom Detached House | Offers in excess of £600,000
Introducing a stunning four-bedroom, two-bathroom detached family home, situated on a popular road with a south facing g...
Eyhorne Street, Hollingbourne, Maidstone
4 Bedroom Detached House | Offers in region of £650,000
** NO FORWARD CHAIN ** Nestled in the heart of Hollingbourne village, this exquisite former Coach House boasts three dou...
Copsewood Way, Bearsted, Maidstone
4 Bedroom Detached House | Offers in excess of £650,000
Introducing a captivating chalet-style detached property that offers over 1,800 sq ft of versatile living space, ideal f...
Mallings Drive, Bearsted, Maidstone
4 Bedroom Semi-Detached House | Offers in excess of £650,000
** GUIDE PRICE �650,000 - �675,000 ** Introducing this exceptional four-bedroom semi-detached ho...
How much is your home worth?
Use our short form to request a valuation of your property.
Request a Valuation
