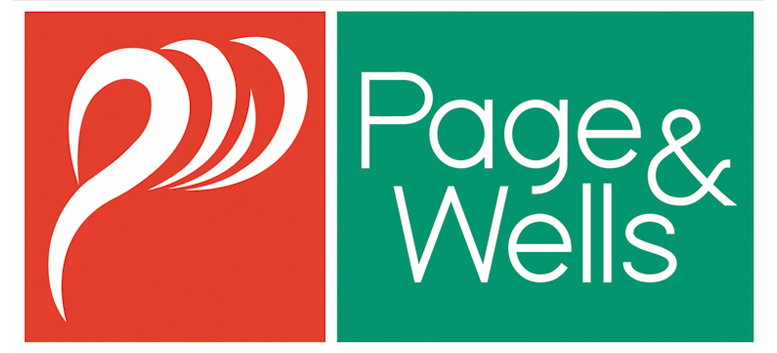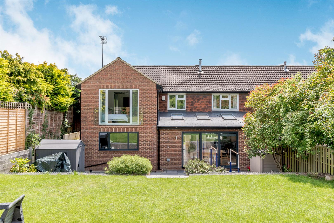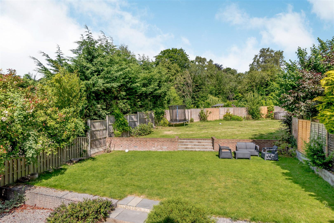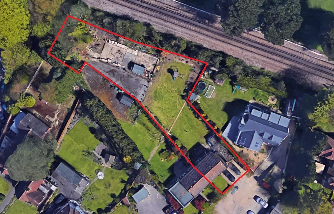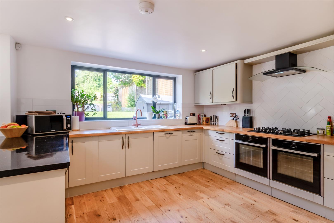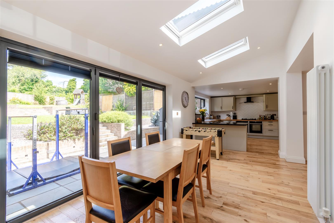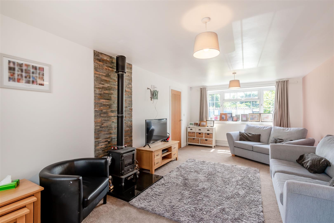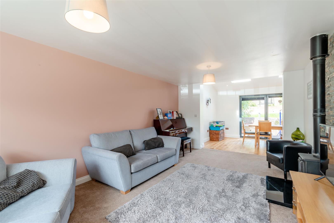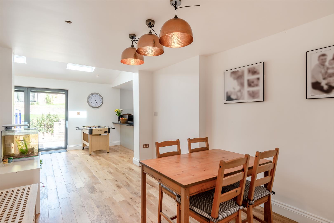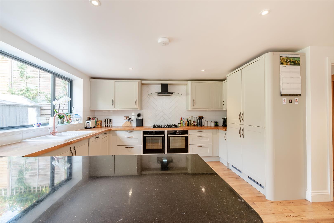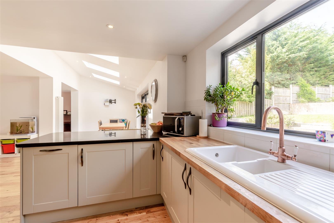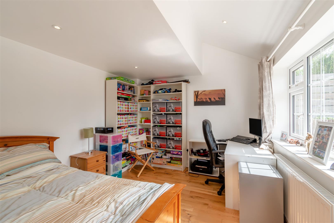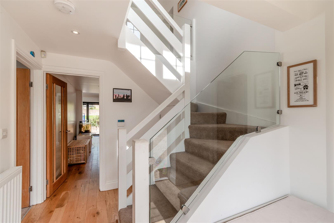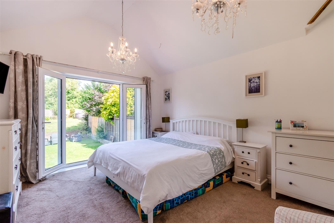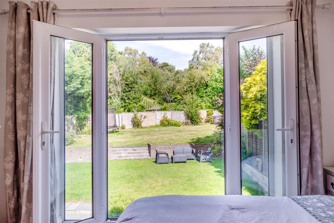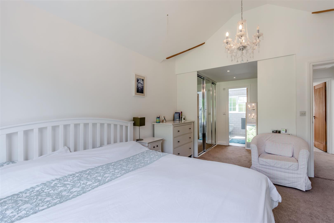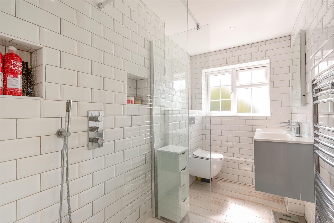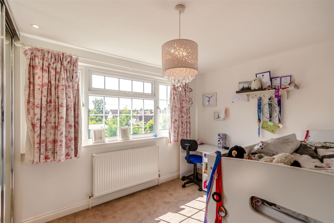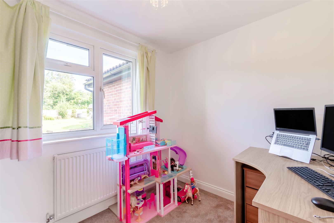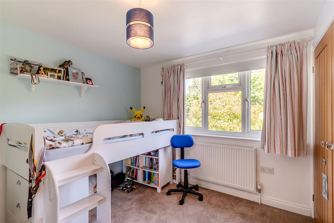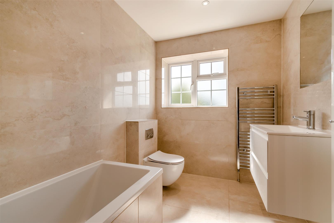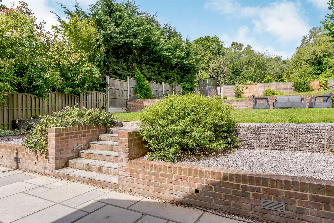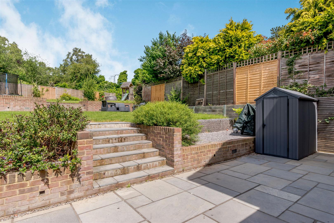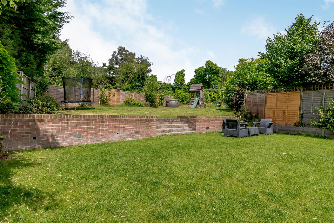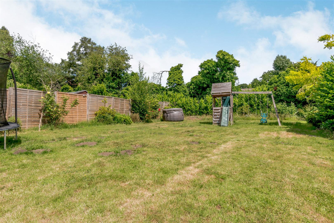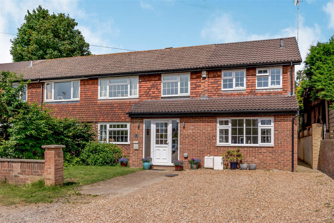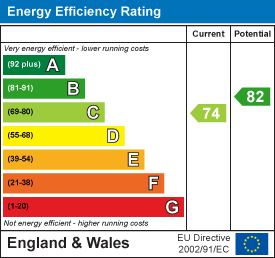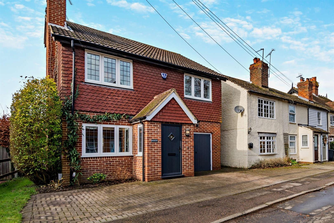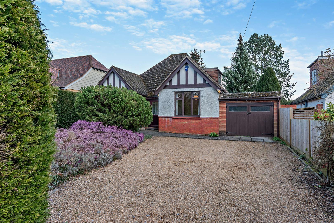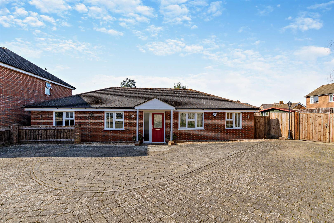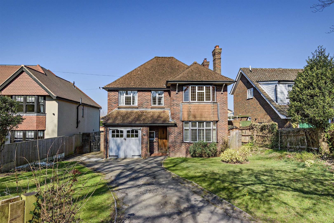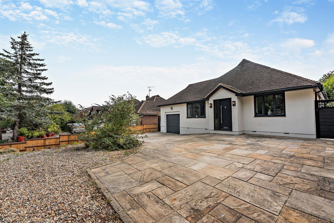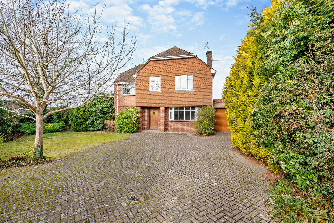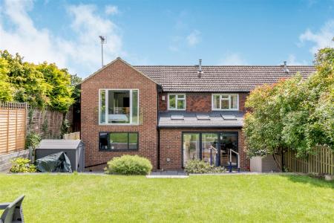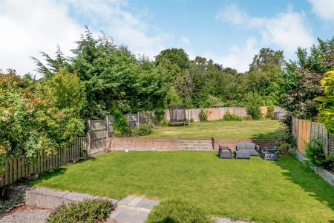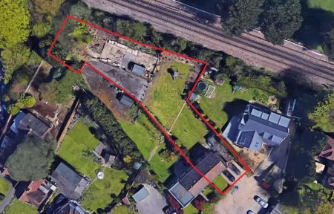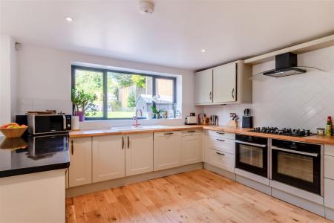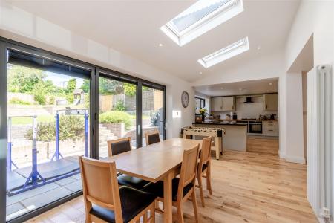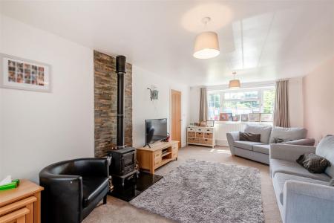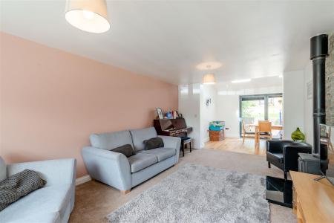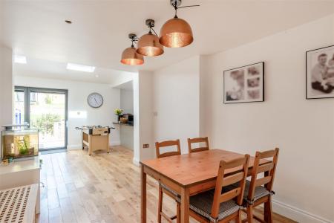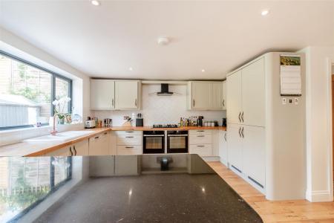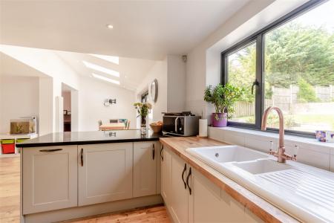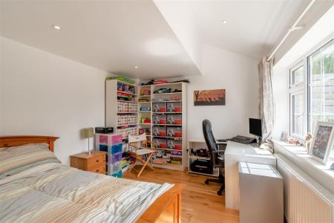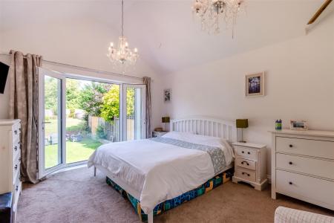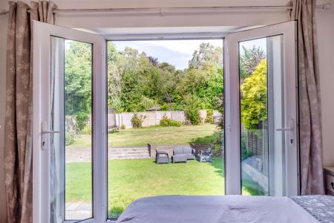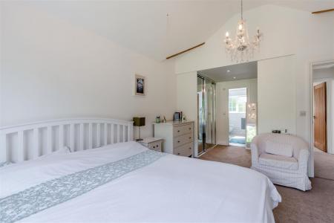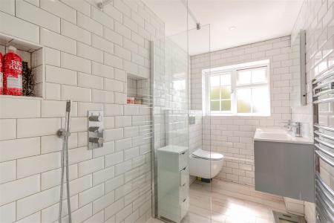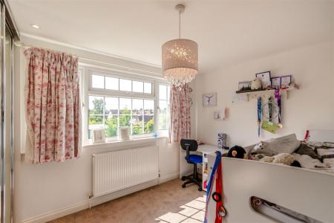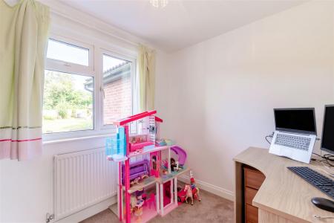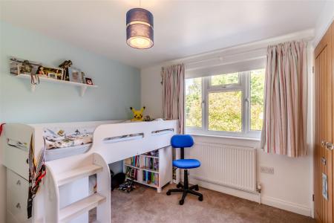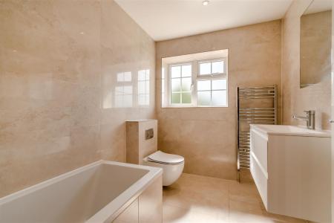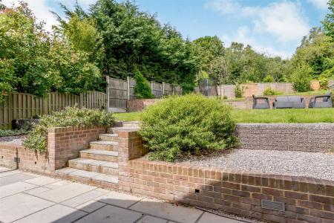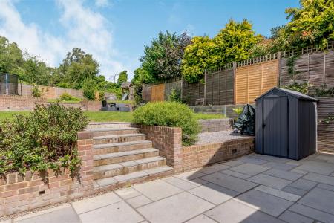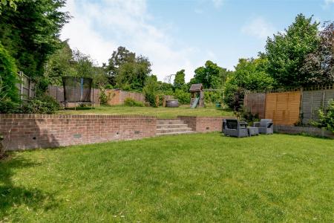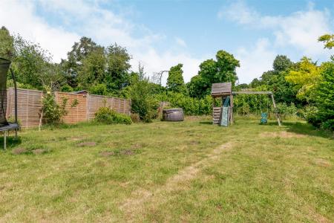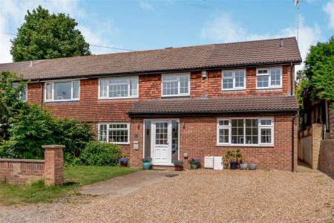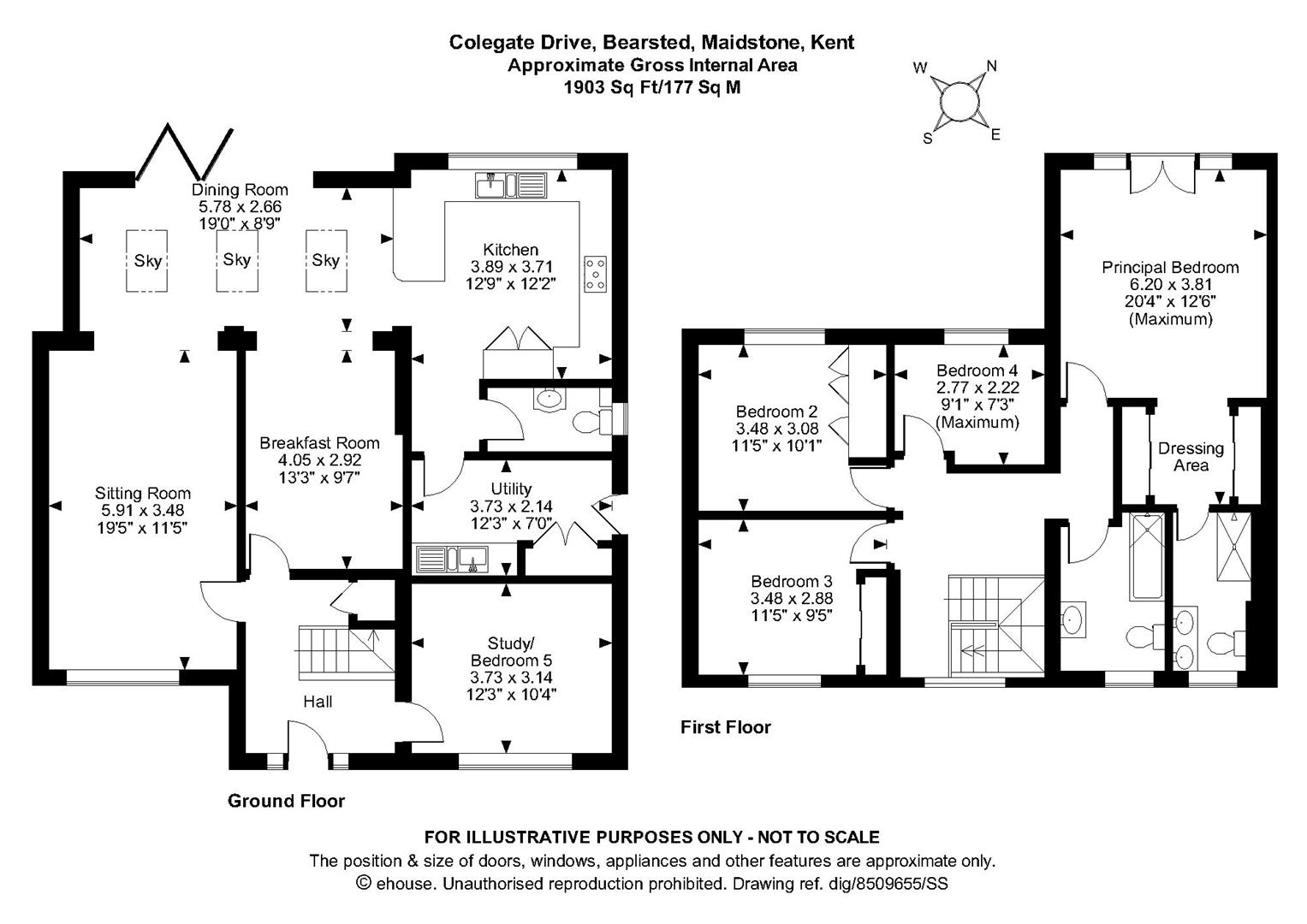- Extended modernised semi
- Sought after position
- Approx two thirds of an acre plot
- 4/5 beds, 2 baths
- 2/3 reception rooms
- Modern fitted kitchen
- Downstairs cloakroom
- Secluded rear garden
- Excellent parking
- GFCH, DG, EPC: C
4 Bedroom Semi-Detached House for sale in Maidstone
** TWO THIRDS OF AN ACRE ** A substantially extended and beautifully modernised property situated in a highly sought after position just off the picturesque Village Green, set within a generous 2/3rd's of an acre plot and within walking distance of Bearsted mainline train station.
The property comprises four/five bedrooms with the fifth being used as an office on the ground floor. The downstairs accommodation boasts three/four spacious reception rooms, with a modern open-plan fully fitted kitchen, utility room, and WC. Upstairs, the spacious landing leads to an impressive principal bedroom benefitting from a wonderful vaulted ceiling and a Juliette balcony over-looking the rear garden as well as a luxury en-suite shower room. Two further double bedrooms and a comfortable single bedroom share the modern family bathroom.
Externally, the driveway to front offers off road parking for two/three vehicles. Whilst the expansive and secluded tiered rear garden reaches past the rear fence line to a total length of c200ft, with the total plot spanning around two thirds of an acre. Tenure: Freehold. Council Tax Band: D. EPC rating: C
Location - Situated in the heart of Bearsted, ideally located to take full advantage of all local amenities, including convenient transport links via the mainline train station and access to the M2 & M20 motorways, together with its close proximity to the highly regarded Thurnham Junior & Roseacre Primary Schools, and a stones throw away from the picturesque Village Green with a selection of excellent pubs and restaurants. Leisure facilities include Bearsted golf, bowls and tennis clubs, nearby leisure centres, whilst the beautiful grounds of both Leeds Castle and Mote Park are easily accessible.
Accommodation -
On The Ground Floor: -
Entrance Hall - Double glazed entrance door with windows to side. Oak flooring. Radiator. Under stairs cupboard. Staircase to first floor.
Cloakroom - Low-level WC. Pedestal wash hand basin with mixer tap. Half tiled walls. Tiled flooring. Heated towel rail. Double glazed window to side.
Sitting Room - Double glazed window to front. Log burner with marble mantel. Radiator. Carpet.
Study/Bedroom Five - Double glazed window to front. Radiator. Oak flooring.
Large Open Plan Kitchen/Dining Room - Fully fitted kitchen with wall and base units in matt grey finish. Wood and marble worktops. Inset sink with mixer tap. Integrated double oven. Five burner gas hob with extractor over. Large integrated fridge and freezer. Integrated dishwasher. Tiled splashback. Oak flooring. Double glazed window to rear. Bi-fold doors to large patio area. Two radiators. Vaulted ceiling with three Velux windows. Communicating with...
Breakfast Room - Oak flooring. Radiator. Door to entrance hall.
Utility Room - Wall and base units in matt grey finish. Inset sink with mixer tap. Tiled splashback. Plumbing for washing machine. Cupboard housing combination boiler. Oak flooring. Double glazed door to side.
On The First Floor: -
Large Landing - Double glazed window to front. Carpet. Access to loft via hatch.
Principal Bedroom - Fabulous vaulted ceilings. Double doors opening to glass Juliet balcony over-looking garden. Built-in wardrobes. Radiator. Carpet.
En-Suite Shower Room - Large walk-in shower with rainfall shower head. Wall mounted double wash hand basin with mixer taps. Wall mounted WC and flush. Heated towel rail. Tiled walls. Tiled flooring. Double glazed window to front.
Bedroom Two - Double glazed window to rear. Built-in wardrobes. Airing cupboard. Radiator. Carpet.
Bedroom Three - Double glazed window to front. Built-in wardrobes. Radiator. Carpet.
Bedroom Four - Double glazed window to rear. Radiator. Carpet.
Family Bathroom - Panelled bath with glass shower screen, mixer tap and shower over. Wash hand basin with mixer tap set within wall mounted vanity unit. Low-level built-in WC and flush. Heated towel rail. Tiled walls. Tiled flooring. Double glazed window to front.
Externally -
Gardens - The FRONT GARDEN comprises lawned area with shrubs and flower borders. Gravelled driveway providing parking facilities for 2-3 vehicles. Side access. The secluded REAR GARDEN is tiered with steps and mainly laid to lawn. Established trees, shrubs and flower borders. Large patio. Outside power sockets. Outside tap.
Viewing - Strictly by arrangement with the Agent's Bearsted Office, 132 Ashford Road, Bearsted, Maidstone, Kent ME14 4LX. Tel: 01622 739574.
Directions - From the Agent's Bearsted Office bear right into the Ashford Road and immediately left into Yeoman Lane. Proceed to the Village Green and, at the junction adjacent to the White Horse, bear right onto The Street, take the next left into Colegate Drive where the property will be found at the end of the road on the left hand side.
Property Ref: 3218_33643431
Similar Properties
Sutton Street, Bearsted, Maidstone
4 Bedroom Detached House | Offers in excess of £700,000
** GUIDE PRICE �700,000 - �725,000 ** A charming, detached house located in a desirable road in...
3 Bedroom Detached House | Guide Price £675,000
This highly desirable 3 / 4 bedroom detached chalet-style property offers significant potential for customisation and ex...
Tyler's Croft, Bearsted, Maidstone
3 Bedroom Detached Bungalow | Offers in excess of £675,000
A superb detached bungalow situated in a small private cul-de-sac comprising four properties. The property was construct...
Roseacre Lane, Bearsted, Maidstone
4 Bedroom Detached House | Offers in excess of £775,000
An exceptional opportunity to acquire this charming four-bedroom detached family residence, perfectly situated on an imp...
Ware Street, Weavering, Maidstone
5 Bedroom Detached Bungalow | Offers in region of £775,000
A stunning exceptionally spacious detached bungalow set well back from Ware Street in a sought after position. The prope...
The Landway, Bearsted, Maidstone
4 Bedroom Detached House | Offers in region of £775,000
Explore this wonderful opportunity to acquire a four bedroom detached family home, situated on a sizable plot spanning 0...
How much is your home worth?
Use our short form to request a valuation of your property.
Request a Valuation
