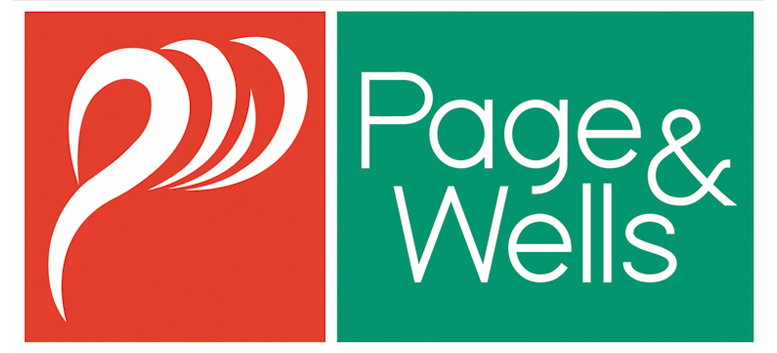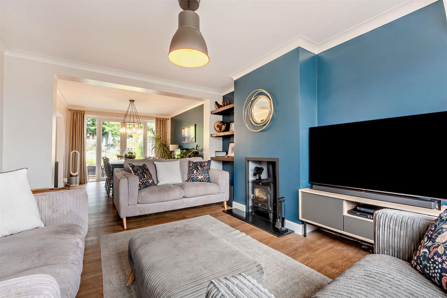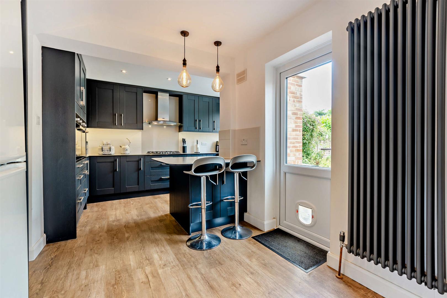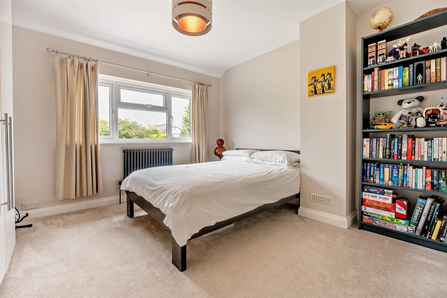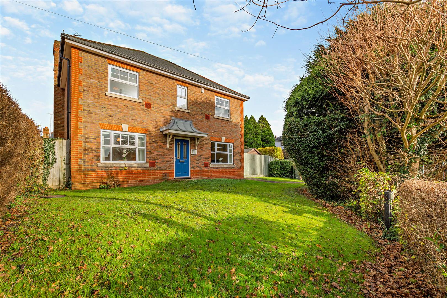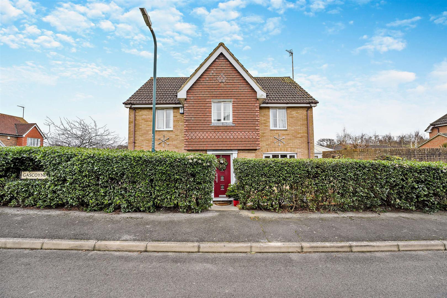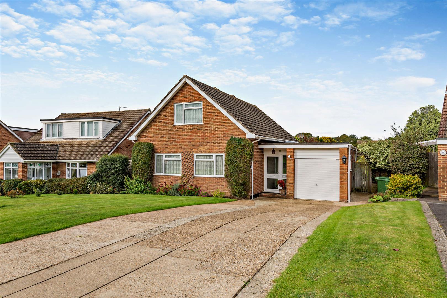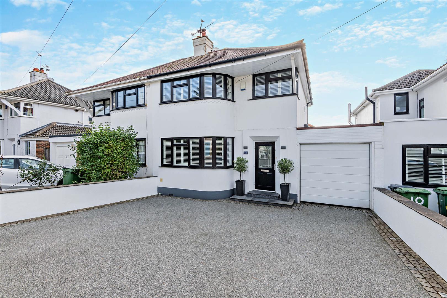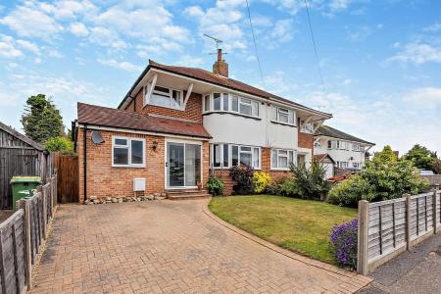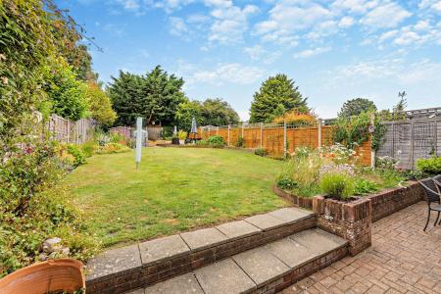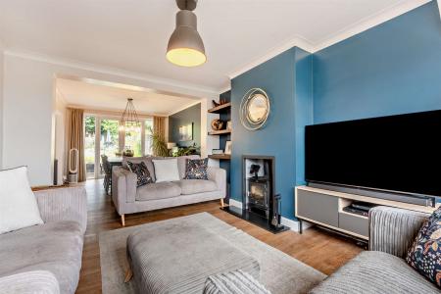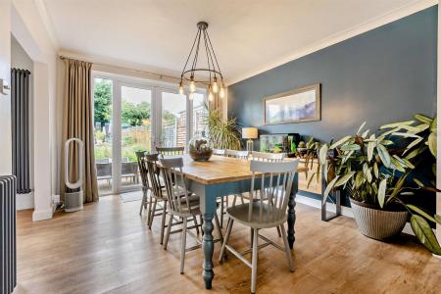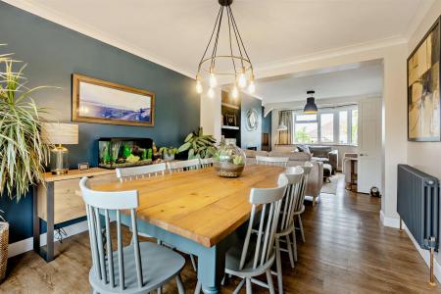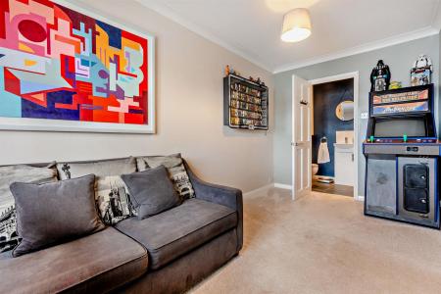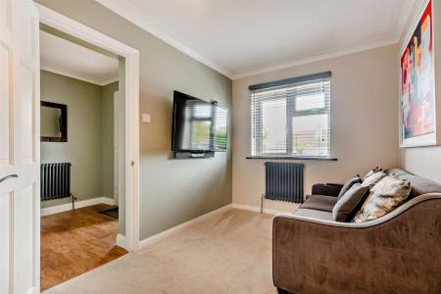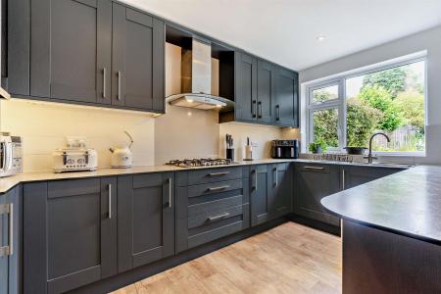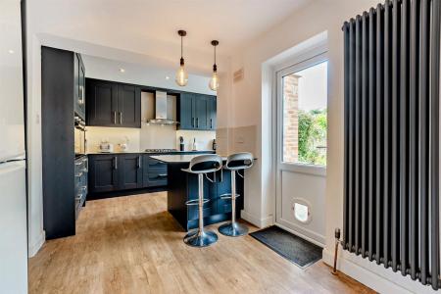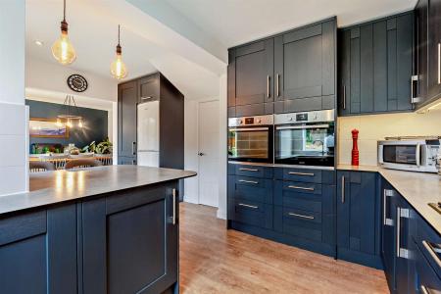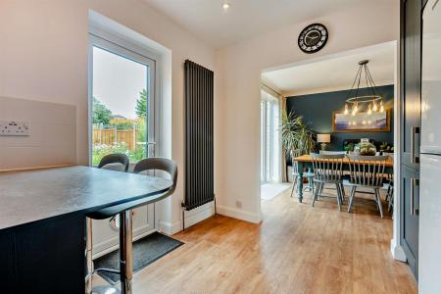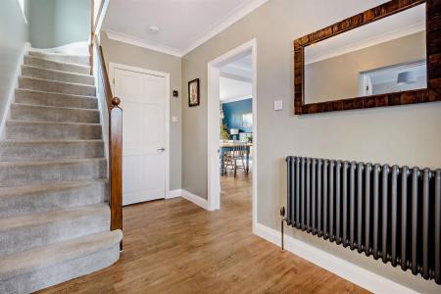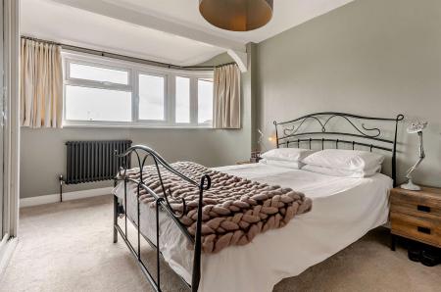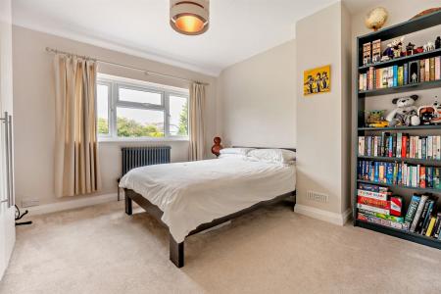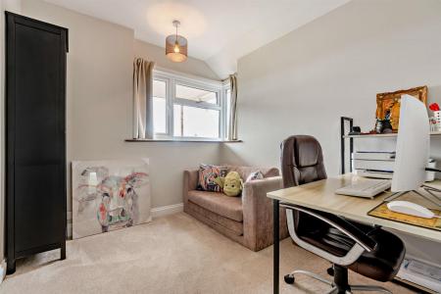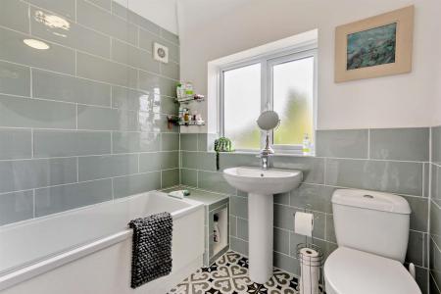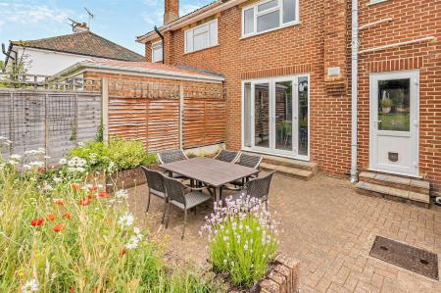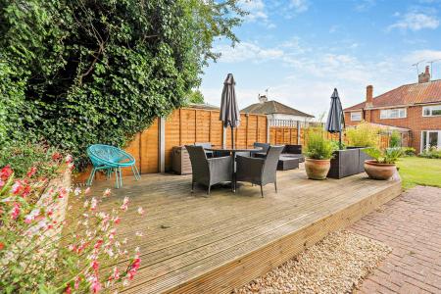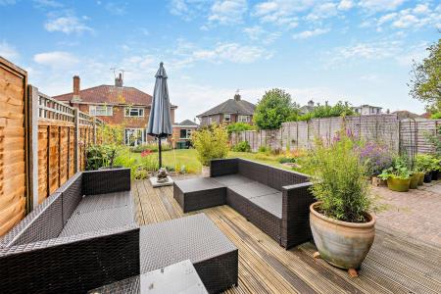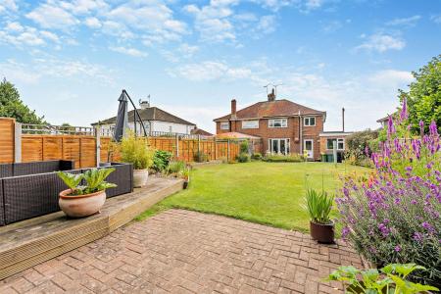- Extended 1930's art deco family home
- Refurnished/Modernised
- Desirable cul-de-sac position
- Generous plot
- Accommodation >1,400 sq ft
- 3/4 bedrooms
- Large downstairs shower room
- 90' rear garden
- Off road parking
4 Bedroom Semi-Detached House for sale in Maidstone
Introducing this beautiful extended and modernised 1930's art deco family home, spanning in excess of 1,400 sqft internally, and situated on one of the most desirable roads within Bearsted.
The stylishly presented home benefits from a generous plot boasting a 90ft rear garden. Over the past four years, the current owners have meticulously refurbished the house, including re-plastering, updating the heating system, re-wiring, and installing new windows.
The property is accessed via a spacious driveway capable of accommodating 2 vehicles, with the potential for further expansion across the front lawn, which is adorned with charming shrub borders. Upon entering, you are greeted by an inviting entrance porch leading to the entrance hall, which provides access to the spacious sitting room, dining room featuring French doors opening to the rear garden, a contemporary L-shaped kitchen with a breakfast bar, a cosy snug/bedroom 4 in the garage conversion, and a large downstairs shower room. Upstairs, a bright and airy landing connects to 3 double bedrooms and a modern family bathroom.
The impressive 90ft rear garden presents a delightful landscape, predominantly laid to lawn with well-established shrub and flower borders. Additionally, the paved and decked seating areas are thoughtfully positioned to provide ideal spots for enjoying the sunshine. Tenure: Freehold. EPC Rating: C. Council Tax Band: E.
Location - Situated in the catchment areas for renowned Roseacre and Thurnham primary schools, Bearsted is perfect for families and young professionals alike with direct train links into London and Ashford International, as well as close proximity to M2 and M20 motorways. The village of Bearsted offers multiple attractions such as superb restaurants, pubs and caf�s, with community events held on the Green throughout the year.
Accommodation -
Ground Floor:- -
Entrance Porch -
Entrance Hall -
Sitting Room -
Dining Room -
Kitchen -
Snug/Bedroom 4 -
Shower Room -
First Floor:- -
Landing -
Bedroom 1 -
Bedroom 2 -
Bedroom 3 -
Bathroom -
Externally -
Front Garden -
Driveway -
Rear Garden -
Viewing - Strictly by arrangement with the Agent's Bearsted Office: 132 Ashford Road, Bearsted, Maidstone, Kent ME14 4LX. Tel: 01622 739574.
Important information
Property Ref: 3218_33220605
Similar Properties
Ashford Road, Bearsted, Maidstone
4 Bedroom Detached House | Offers in region of £600,000
This outstanding detached family residence, located at the corner of Roseacre Lane and Ashford Road, in a prime resident...
Gascoyne Close, Bearsted, Maidstone
4 Bedroom Detached House | Offers in excess of £600,000
Introducing a stunning four-bedroom, two-bathroom detached family home, situated on a popular road with a south facing g...
Birling Avenue, Bearsted, Maidstone
4 Bedroom Detached House | £600,000
This remarkable property, which was the original show house for the development in the 1960s and has had only one owner...
4 Bedroom Detached House | Offers in region of £620,000
This exceptional 4 bedroom detached property offers nearly 1,600 sq ft of high-specification accommodation. Westwood Par...
Plantation Lane, Bearsted, Maidstone
3 Bedroom Semi-Detached House | Offers in region of £625,000
Discover the allure of this exquisite 1930s Art Deco residence, elegantly positioned on a highly sought-after street in...
Lakelands, Harrietsham, Maidstone
3 Bedroom Detached Bungalow | Offers in excess of £625,000
This remarkable bungalow is a detached residence located in a prime position in Harrietsham, boasting an exceptionally l...
How much is your home worth?
Use our short form to request a valuation of your property.
Request a Valuation
