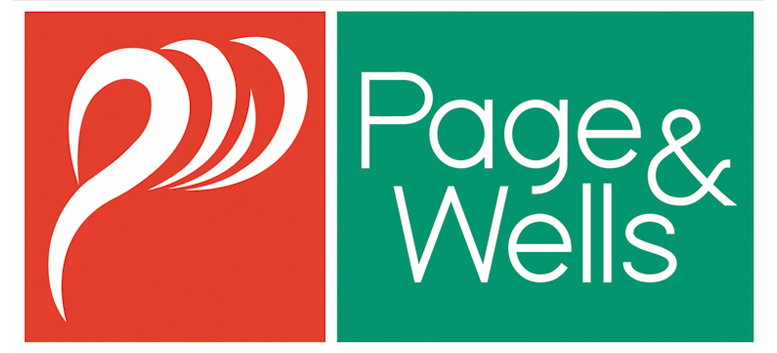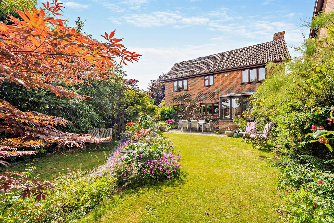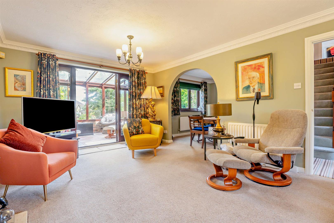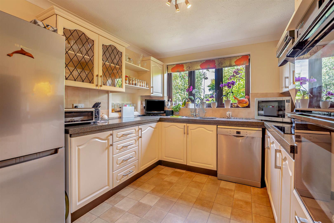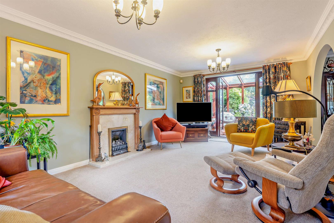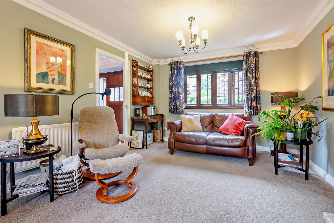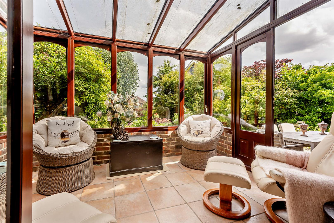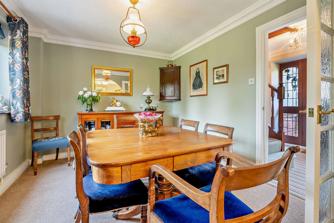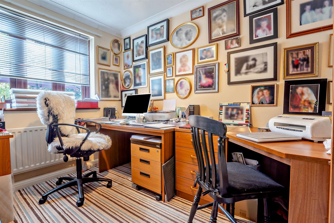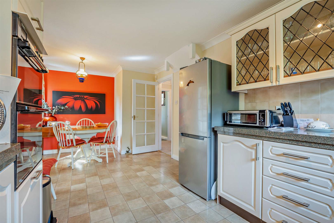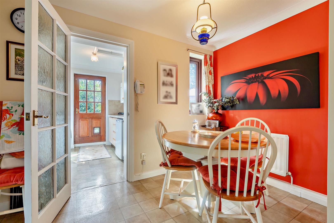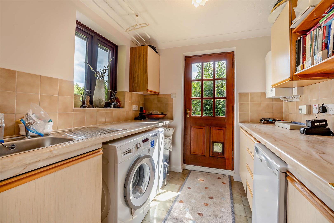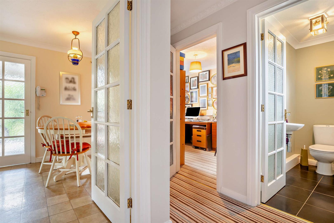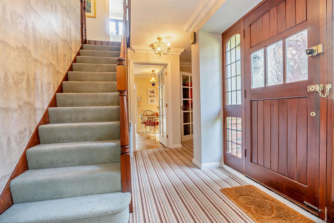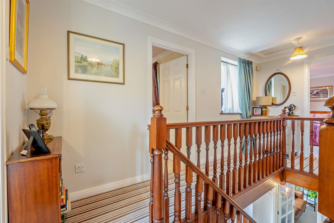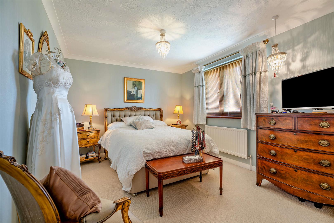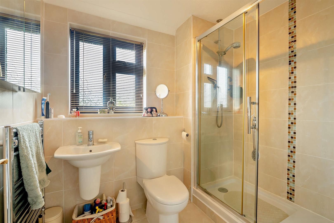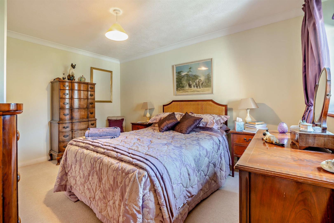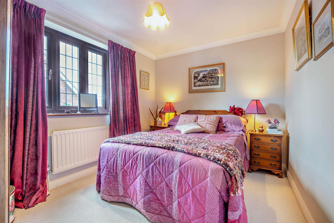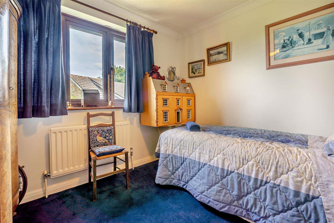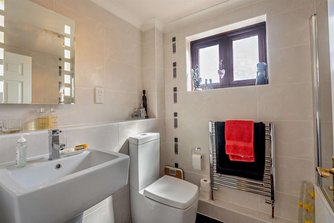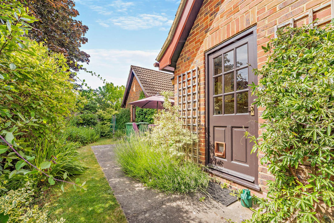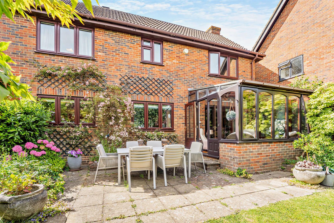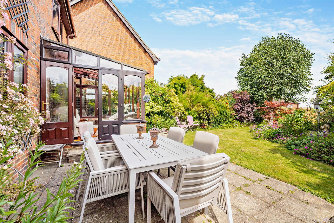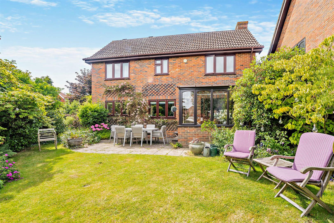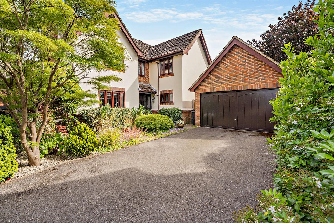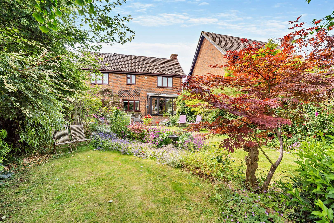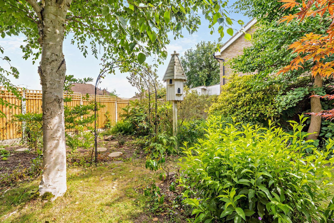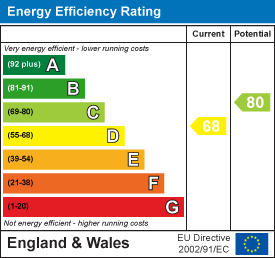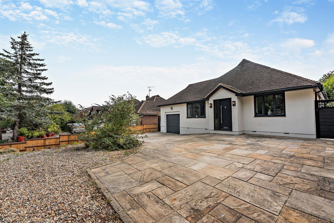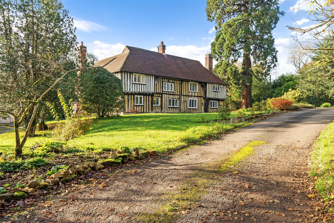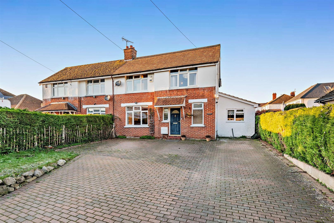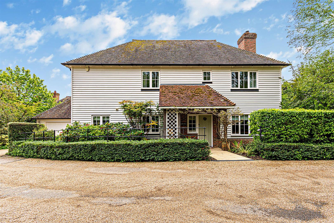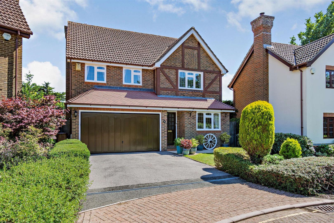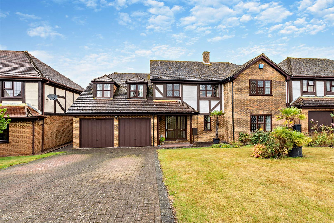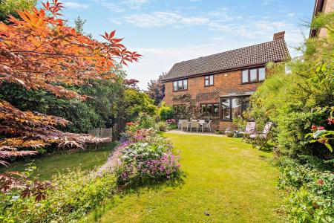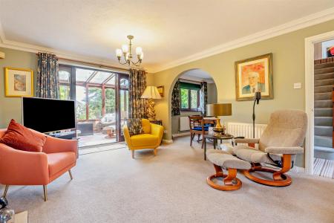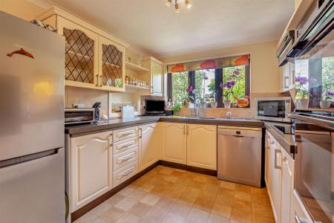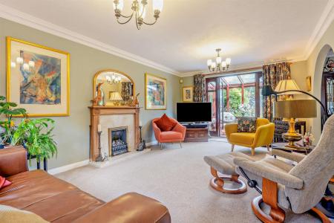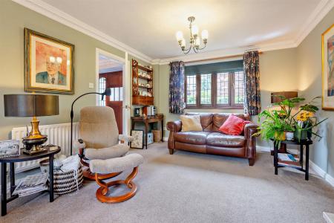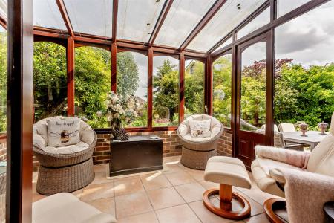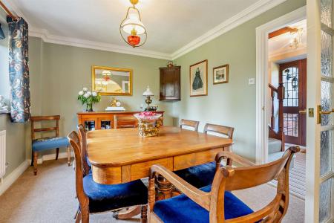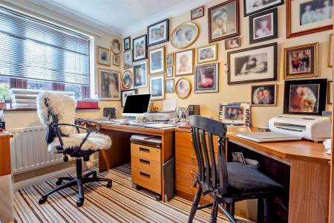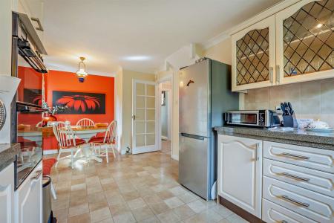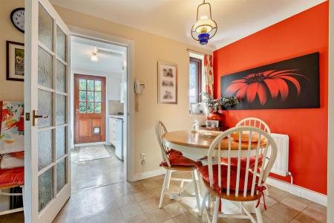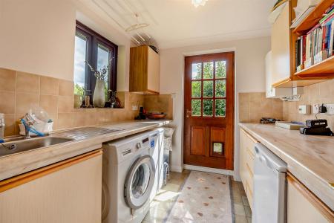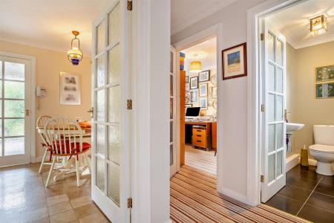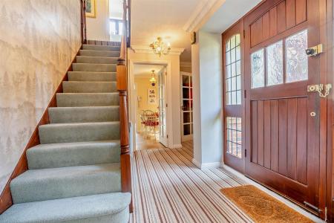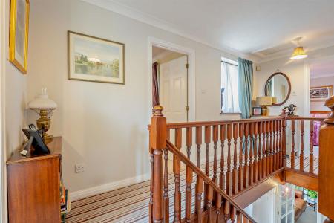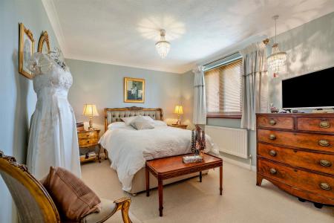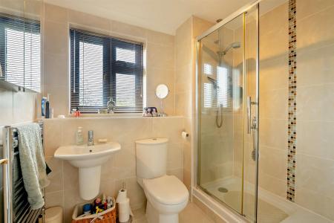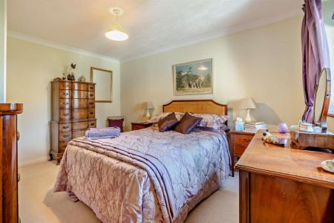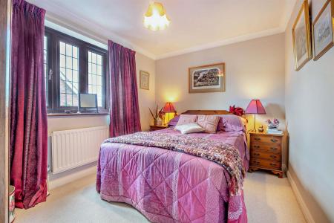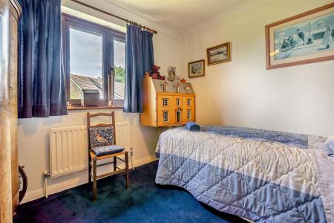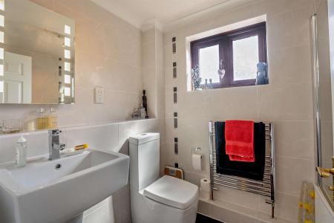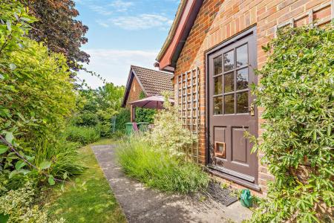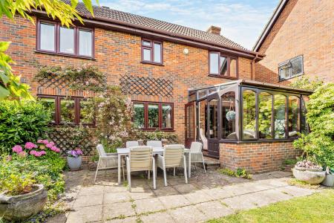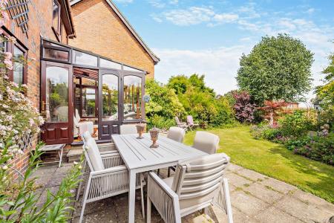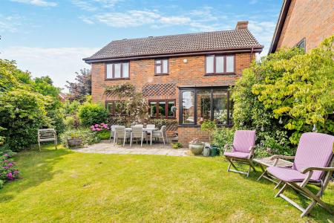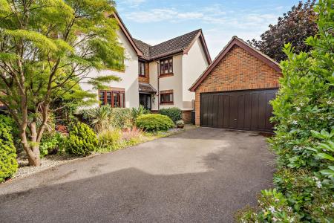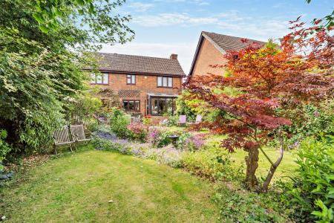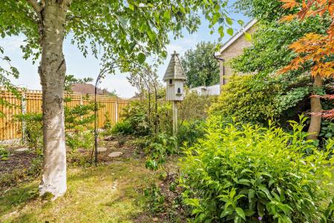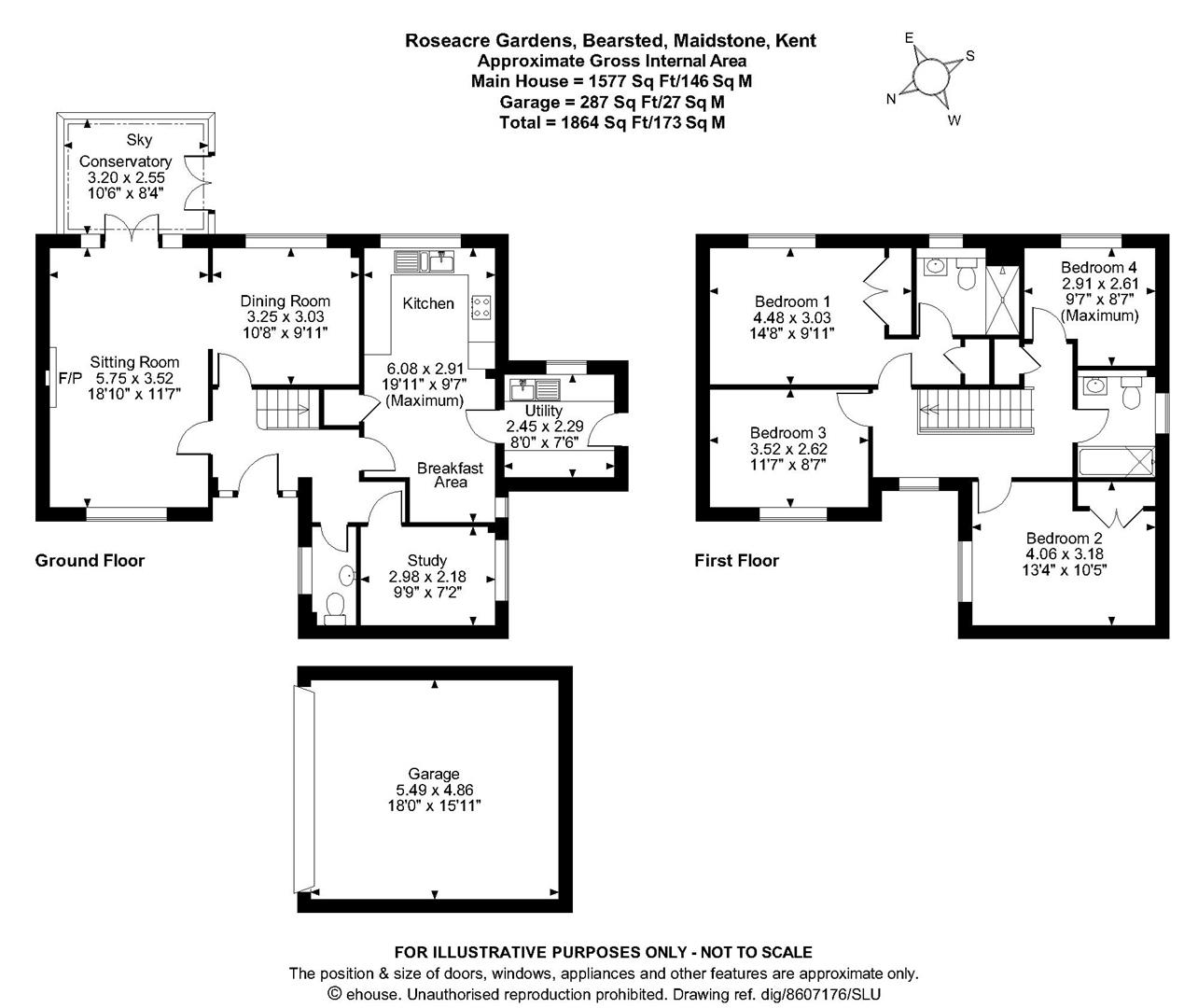- 4 bed detached house
- Highly desirable cul-de-sac
- Village location
- Spacious rooms
- Conservatory
- Downstairs WC
- Secluded rear garden
- Detached double garage
- Driveway
4 Bedroom Detached House for sale in Maidstone
This attractive, well planned detached house is nestled in a highly desirable cul-de-sac just off Roseacre Lane, alongside just five other individual detached homes.
The property, built approximately 40 years ago by the prestigious Berkeley Homes, boasts a spacious sitting room, a separate dining room, a delightful conservatory, a sizable kitchen/breakfast room, a utility room, a study, and a convenient downstairs cloakroom on the ground floor. Upstairs, there are 4 good sized bedrooms, including the principal bedroom with a contemporary en-suite shower room, as well as a modern family bathroom.
Outside, the property features a beautiful front garden, gracefully running along the driveway with parking for two vehicles, leading to the detached double garage. The well-maintained rear garden provides a private oasis, ideal for hosting gatherings with a large patio seating area, expansive lawn, and mature borders and beds. This property offers a perfect blend of comfortable living spaces and impressive outdoor surroundings. Tenure: Freehold. EPC Rating: D. Council Tax Band: G.
Location - Situated in the centre of Bearsted, ideally located to take full advantage of all local amenities, including convenient transport links via a mainline train station and access to the M2 & M20 motorways, together with its close proximity to the highly regarded Thurnham Junior & Roseacre Primary Schools, and just a short walk from the picturesque Village Green with a selection of excellent pubs and restaurants. Leisure facilities include Bearsted golf, bowls and tennis clubs, nearby leisure centres, whilst the beautiful grounds of both Leeds Castle and Mote Park are easily accessible.
Accommodation -
Ground Floor: -
Entrance Hall -
Cloakroom -
Sitting Room -
Conservatory -
Dining Room -
Kitchen/Breakfast Room -
Utility Room -
Study -
First Floor: -
Landing -
Principal Bedroom -
En-Suite Shower Room -
Bedroom Two -
Bedroom Three -
Bedroom Four -
Family Bathroom -
Externally -
Detached Double Garage -
Driveway -
Front And Rear Garden -
Viewing - Strictly by arrangement with the Agent's Bearsted Office, 132 Ashford Road, Bearsted, Maidstone, Kent ME14 4LX. Tel: 01622 739574.
Important information
Property Ref: 3218_33209689
Similar Properties
Ware Street, Weavering, Maidstone
5 Bedroom Detached Bungalow | Offers in region of £775,000
A stunning exceptionally spacious detached bungalow set well back from Ware Street in a sought after position. The prope...
Polhill Lane, Harrietsham, Maidstone
6 Bedroom Detached House | £750,000
A stunning residence, part of a fabulous Grade II listed 15th century house that exudes charm and character. Spanning ov...
Weavering Street, Weavering, Maidstone
5 Bedroom Semi-Detached House | Offers in excess of £700,000
Discover this impressive five-bedroom semi-detached house, thoughtfully modernised and extended, situated in the sought-...
Chapmans Place, Ulcombe, Maidstone
5 Bedroom Detached House | Offers in excess of £800,000
Longfellow House is an incredibly attractive and substantial 5 double bedroom residence, meticulously maintained and mod...
Windmill Heights, Bearsted, Maidstone
4 Bedroom Detached House | Guide Price £800,000
** GUIDE PRICE �800,000 - �825,000 ** STUNNING LOCATION ** A rare to market and impressive four...
Henley Fields, Weavering, Maidstone
5 Bedroom Detached House | Offers in region of £800,000
An exceptional and rarely available five-bedroom detached family home gracing one of Weavering's most coveted streets, f...
How much is your home worth?
Use our short form to request a valuation of your property.
Request a Valuation
