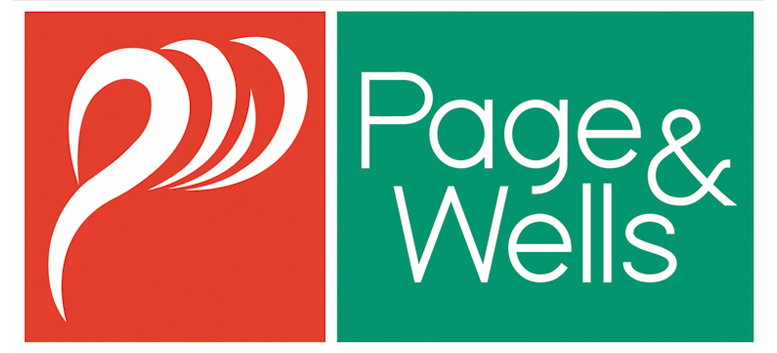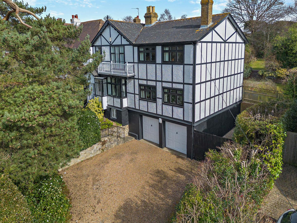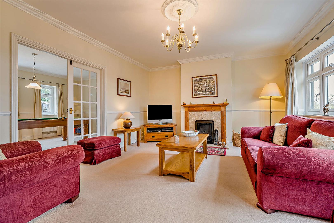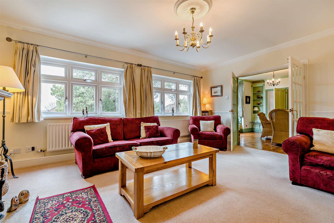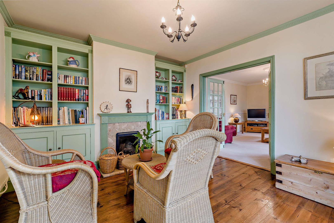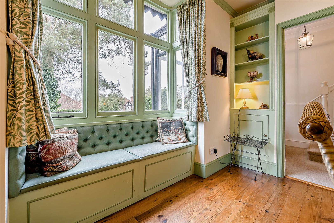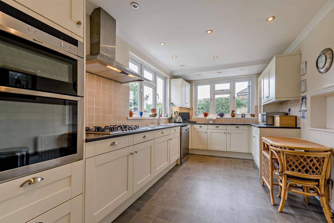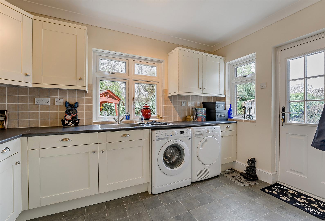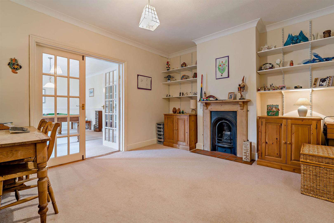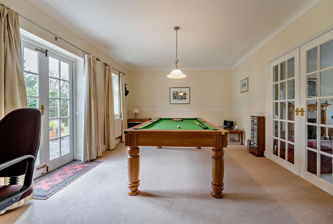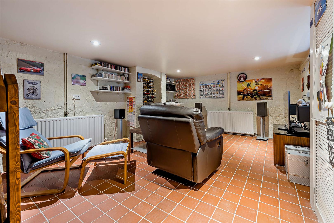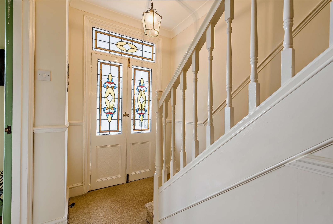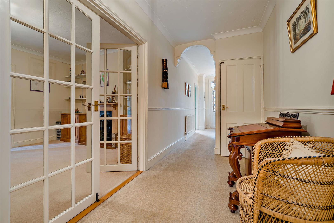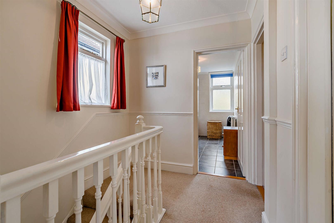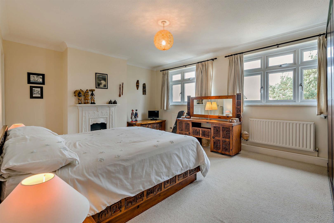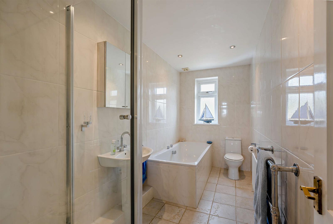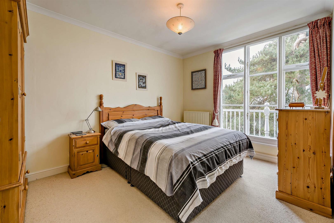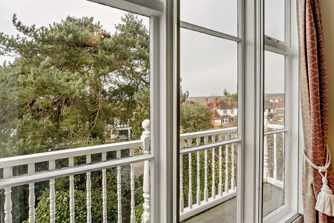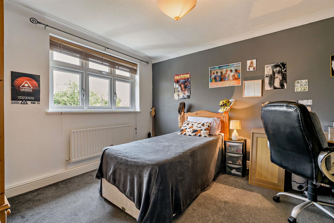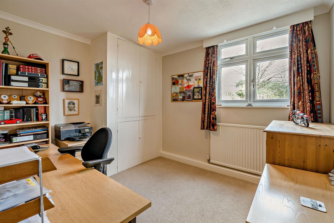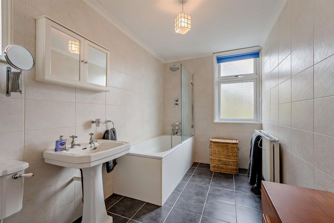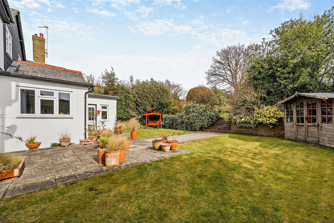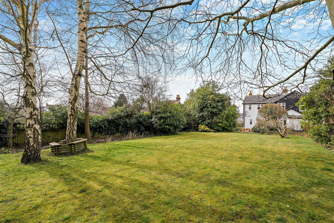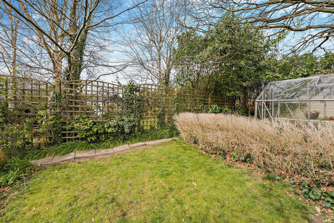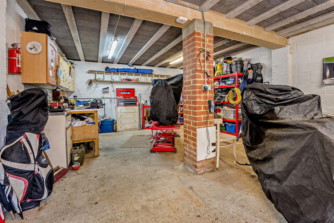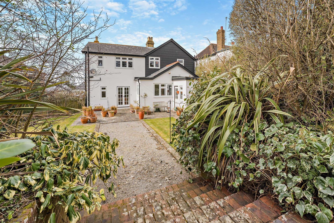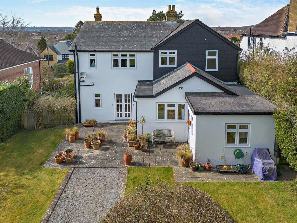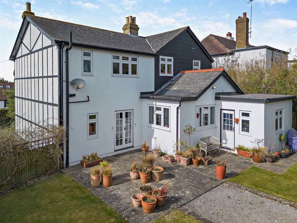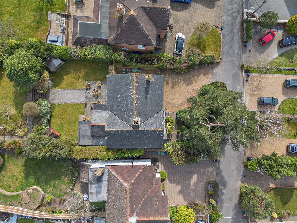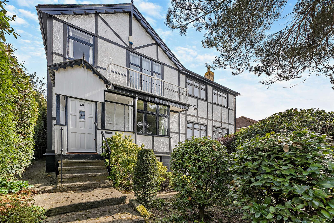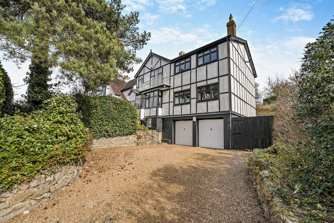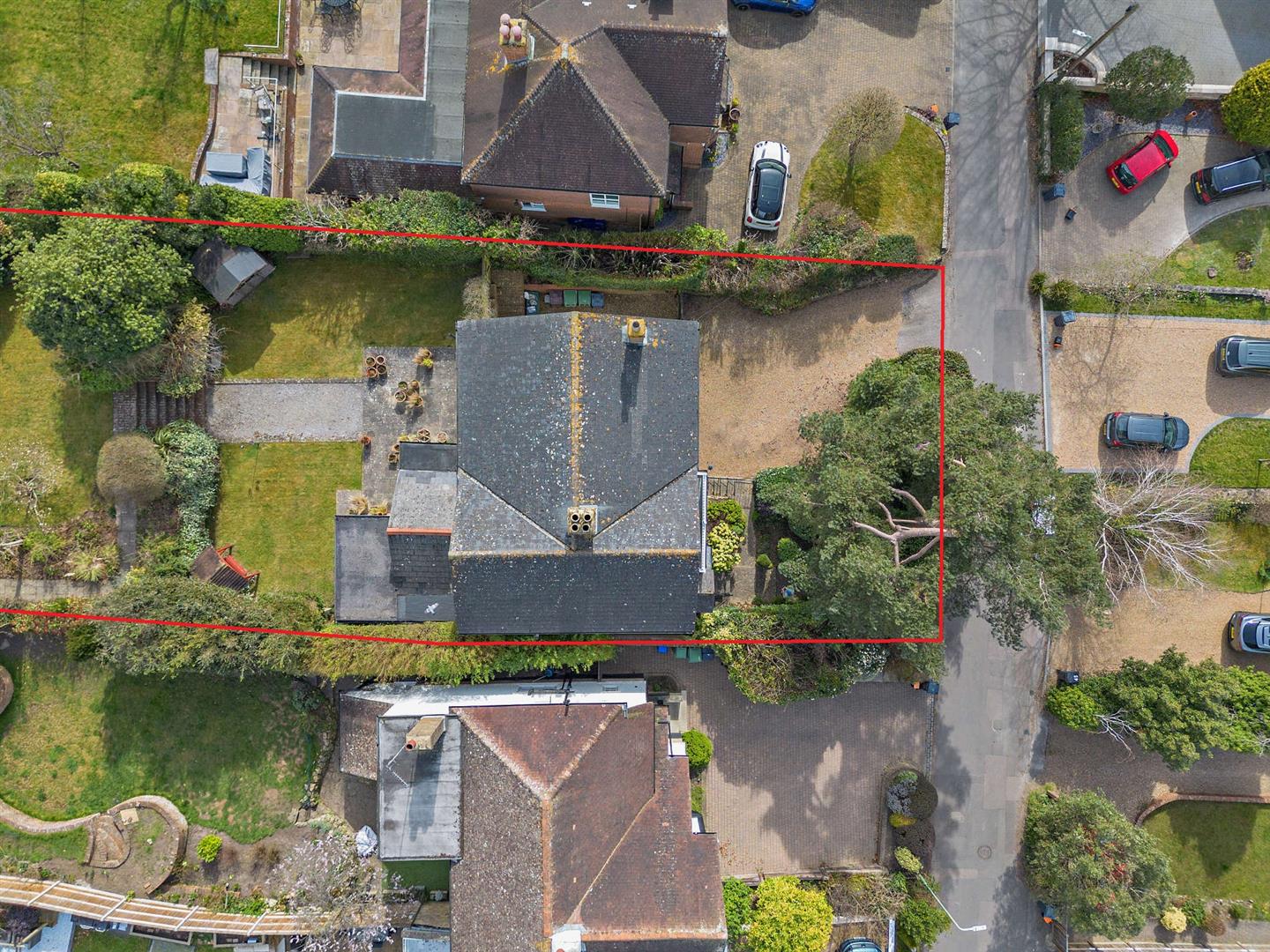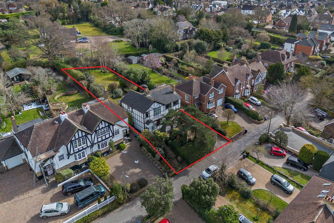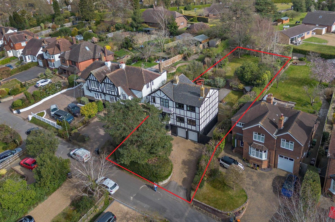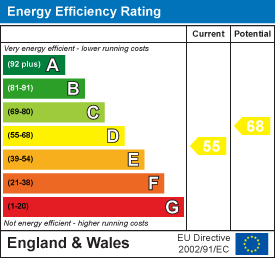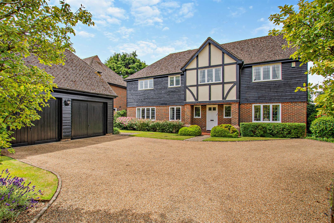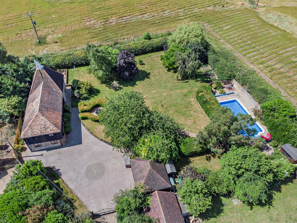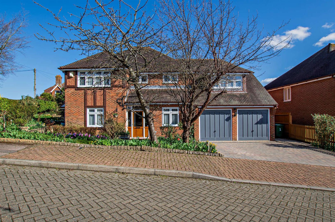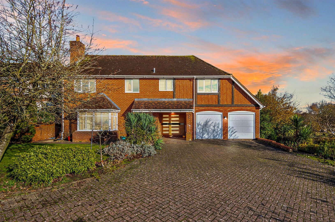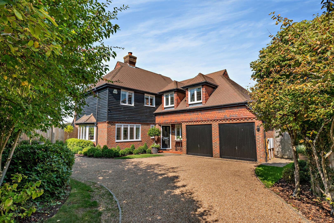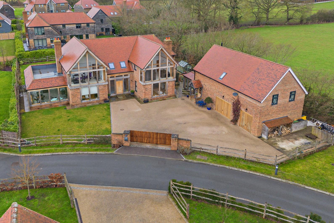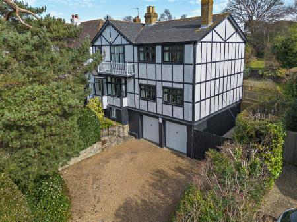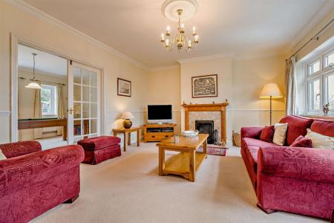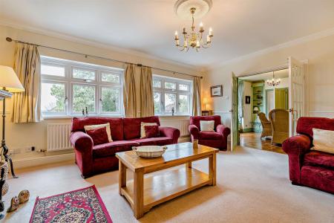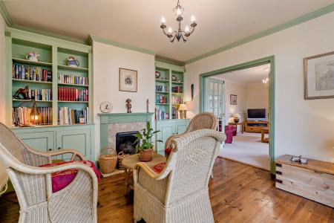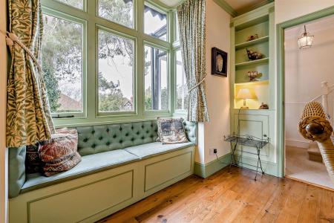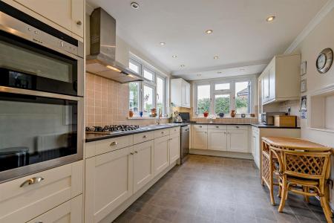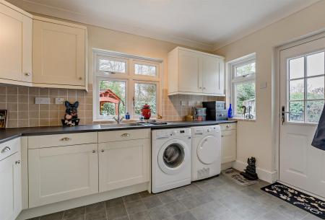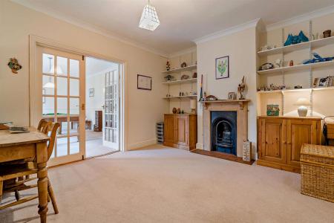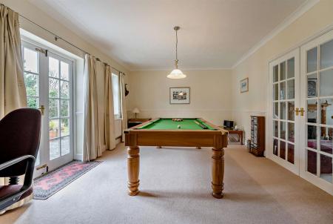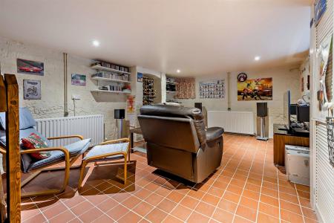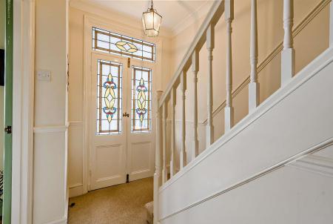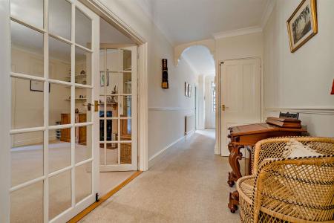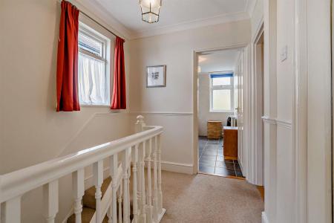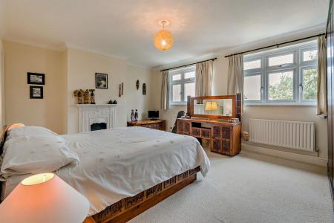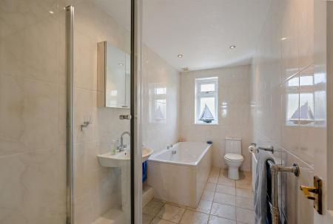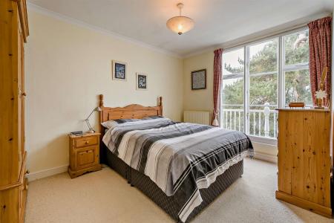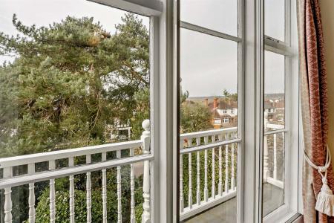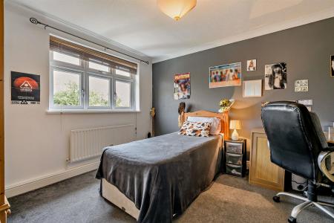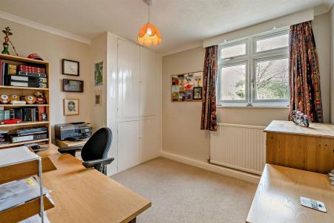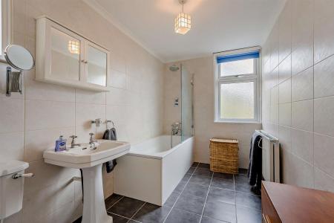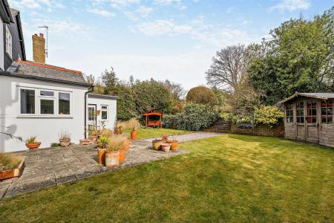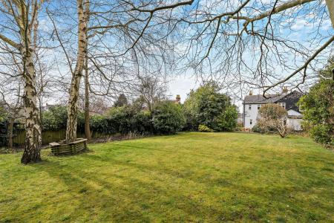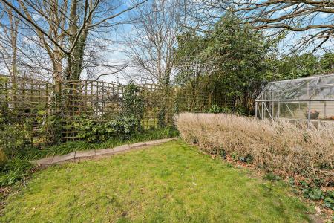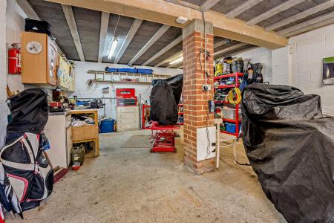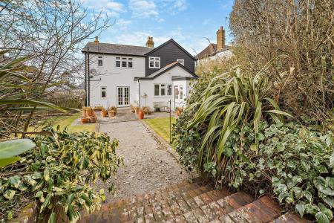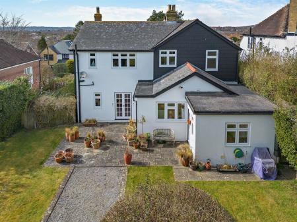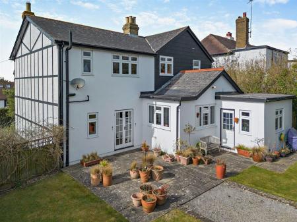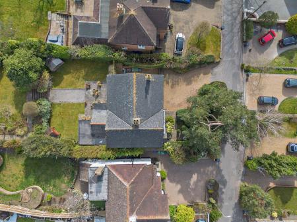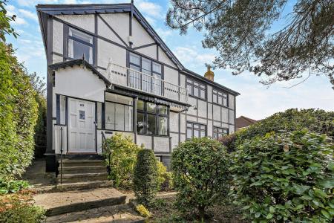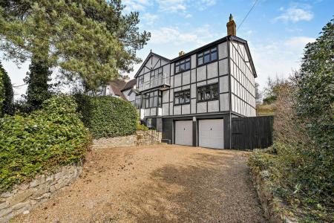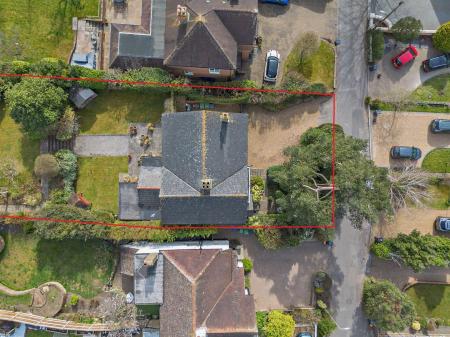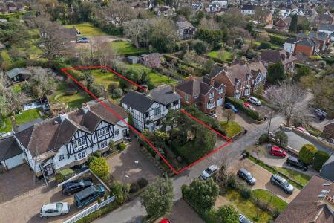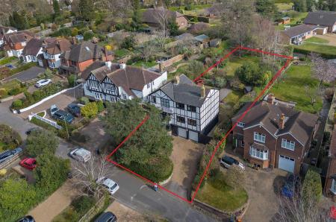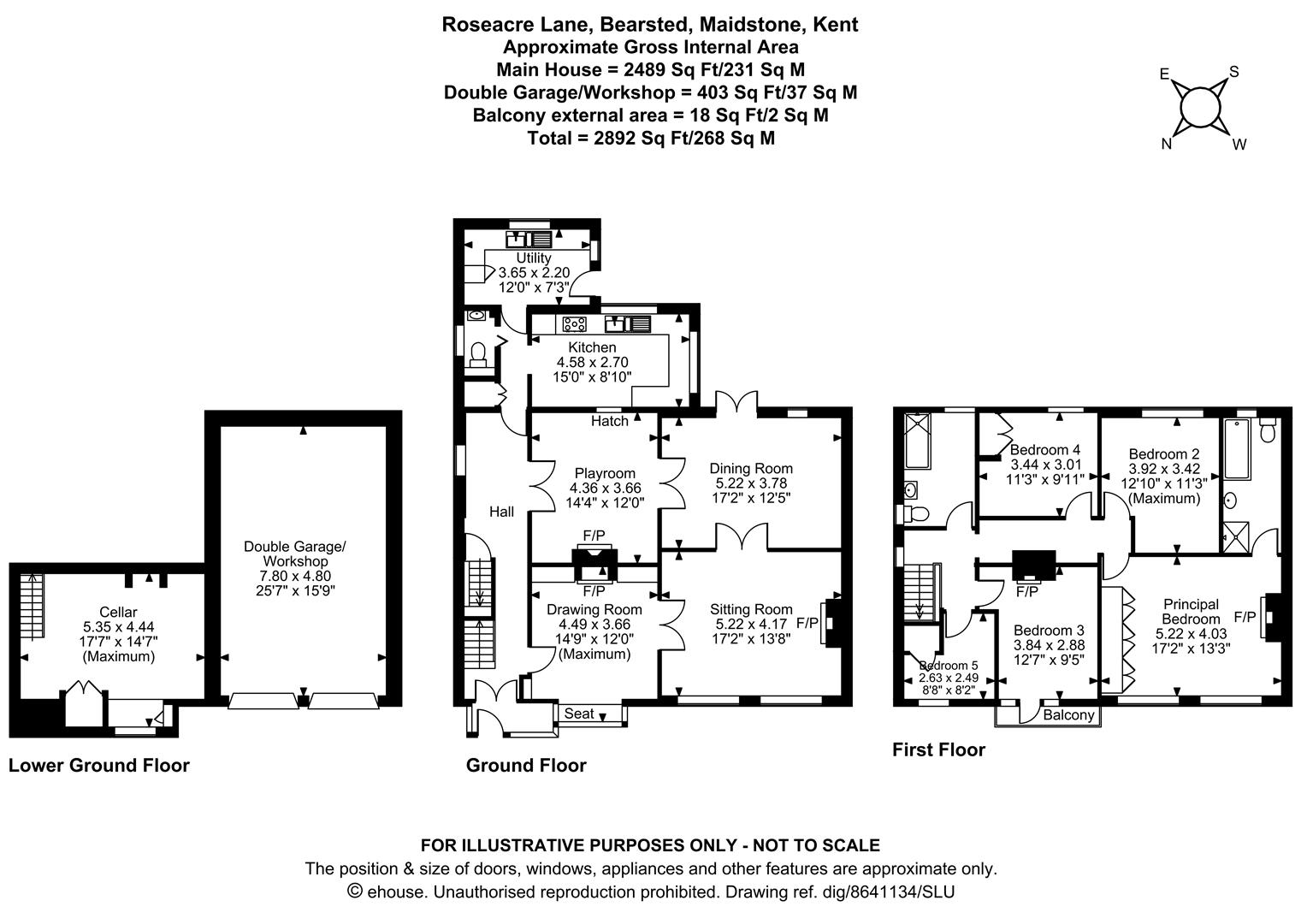- Charming detached Victorian Villa from 1888 on a quarter-acre plot
- Located in desirable Roseacre Lane, Bearsted
- Substantial extended home suitable for large families
- Ample parking with extensive gravel driveway and double garage
- Elegant entrance porch and spacious entrance hall
- Multiple reception rooms and a modern kitchen/breakfast area
- Lower ground floor entertainment room
- Five charming bedrooms, en-suite and a family bathroom
5 Bedroom Detached House for sale in Maidstone
A charming and unique detached Victorian Villa, originally built in 1888, sat within a quarter of an acre plot in the highly desirable location of Roseacre Lane in Bearsted. The property has undergone a substantial extension that complements its original character, making it ideal for large families.
The property is approached via an extensive gravel driveway that provides ample parking for several vehicles. It leads to an integral double garage and workshop equipped with light and power. The garage area is complemented by double gates to side, offering additional secure parking large enough for a motorhome. Tenure: Freehold. EPC Rating: D. Council Tax Band: G.
Location - The property is ideally located to take full advantage of all local amenities within Bearsted, particularly the excellent transport links via mainline train station and access to the M20 motorway, together with its close proximity to the renowned Thurnham & Roseacre schools and the picturesque Village Green with a selection of pubs and restaurants. Leisure facilities include Bearsted golf, bowls and tennis clubs, nearby leisure centres, whilst the beautiful grounds of both Leeds Castle and Mote Park are also close by.
Accommodation - Upon entering, you are greeted by an elegant entrance porch leading into a spacious entrance hall. The upper ground floor boasts an impressive layout that includes a spacious sitting room interlinked with a drawing room boasting window seat, a dining room with patio doors leading to the garden, and a play room, with three open fires in four of them. A kitchen/breakfast room fitted with shaker-style units and modern appliances sits alongside a utility space and cloakroom, further enhancing the practicality of this home. Each room is rich in character, featuring original elements such as dado rails and cast iron fireplaces. Descending to the lower ground floor, the cellar has been transformed into an entertainment room, featuring a quarry tiled floor and built-in storage.
The first floor is accessed via a spacious landing leading to five bedrooms, each with its unique charm. The principal bedroom boasts stunning views toward the North Downs and includes an en-suite bathroom with both bath and shower, while the remaining four bedrooms benefit from ample natural light and two of which have built-in storage. A family bathroom completes the floor.
Lower Ground Floor: -
Cellar/Entertainment Room -
Ground Floor: -
Entrance Porch -
Entrance Hall -
Drawing Room -
Sitting Room -
Dining Room -
Playroom -
Kitchen/Breakfast Room -
Utility Room -
Cloakroom -
First Floor: -
Landing -
Principal Bedroom -
. En-Suite Bathroom -
Bedroom Two -
Bedroom Three -
Bedroom Four -
Bedroom Five -
Family Bathroom -
Externally -
Front Garden -
Driveway -
Integral Double Garage/Workshop -
Rear Garden - The mature rear garden extends to an impressive 125ft by 60ft, with a generous patio seating area ideal for outdoor entertaining. The meticulously maintained grounds feature a central pathway bordered by lush lawns, herbaceous borders, and various trees, including Magnolia and Silver Birch. There is also a greenhouse and an area for growing vegetables.
Viewing - Strictly by arrangement with the Agent's Bearsted Office, 132 Ashford Road, Bearsted, Maidstone, Kent ME14 4LX. Tel: 01622 739574.
Property Ref: 3218_33776753
Similar Properties
Upper Street, Leeds, Maidstone
5 Bedroom Detached House | Offers in excess of £950,000
Discover the epitome of elegance and privacy nestled within a completely secluded plot in the historic village of Leeds,...
Boughton Road, Sandway, Maidstone
4 Bedroom Detached House | Guide Price £950,000
** SURROUNDED BY FORESTRY ENGLAND OWNED LAND ** The Oast House is situated in a lovely rural setting on the outskirts of...
Tower Gardens, Bearsted, Maidstone
5 Bedroom Detached House | Offers in excess of £900,000
** GUIDE PRICE: �900,000 - �950,000 ** This impressive five-bedroom detached residence is situat...
Wents Wood, Weavering, Maidstone
5 Bedroom Detached House | Offers in excess of £975,000
Discover this exquisite, modernised detached residence that spans an impressive 2,516 sq ft, nestled in a highly sought-...
Upper Street, Leeds, Maidstone
5 Bedroom Detached House | Offers in excess of £1,000,000
Introducing this stunning substantial detached family home, situated on a small exclusive cul-de-sac of only three prope...
Boughton Park, Grafty Green, Maidstone
8 Bedroom Detached House | £1,475,000
An exceptional six bedroom, five bathroom residence constructed circa eight years ago to a beautiful standard and spanni...
How much is your home worth?
Use our short form to request a valuation of your property.
Request a Valuation
