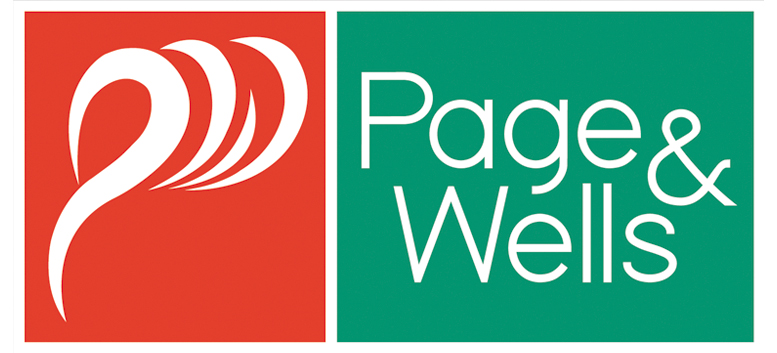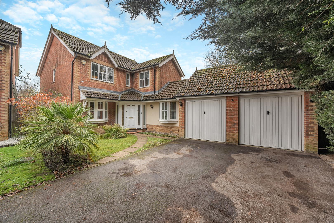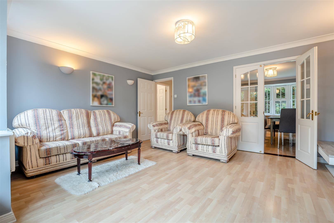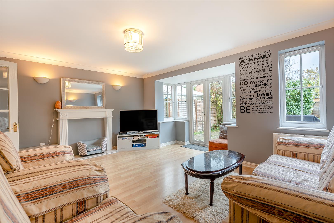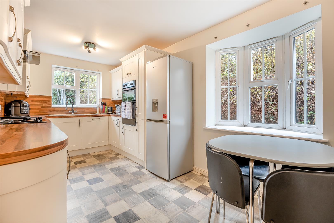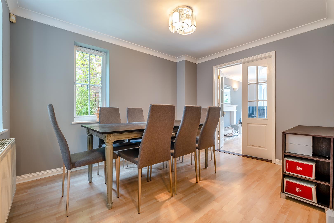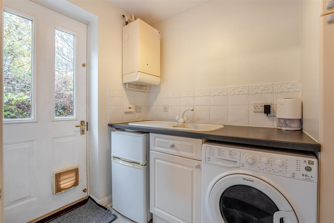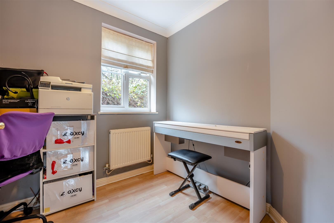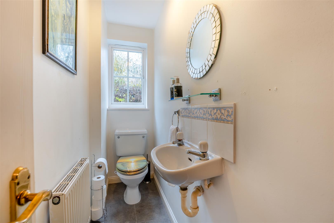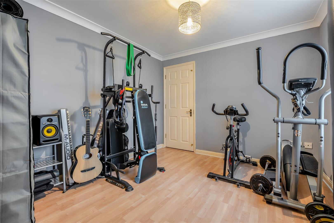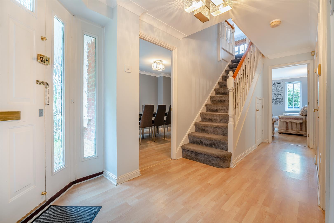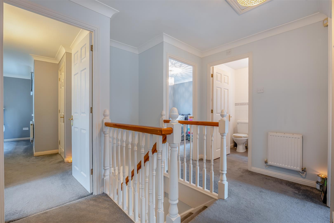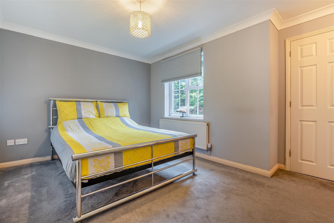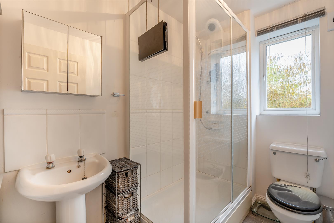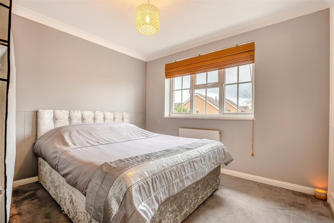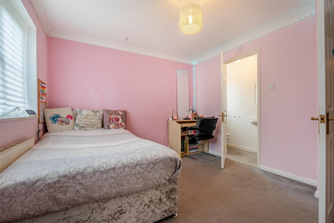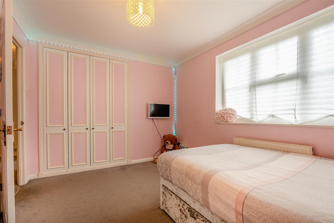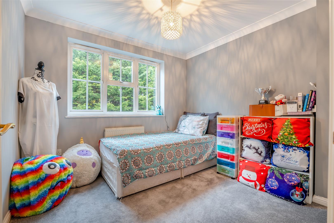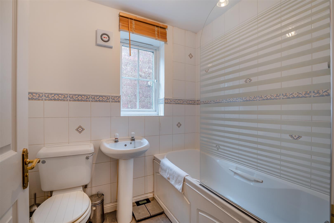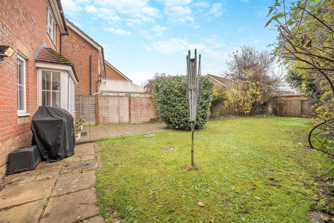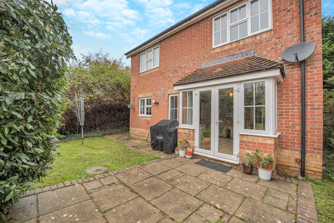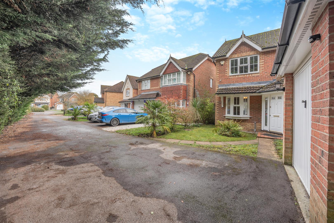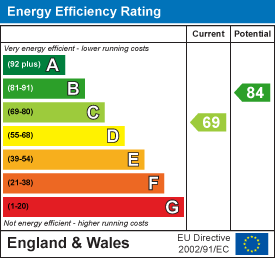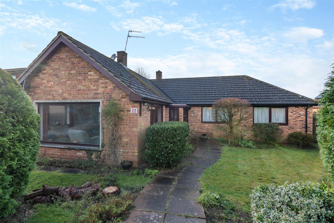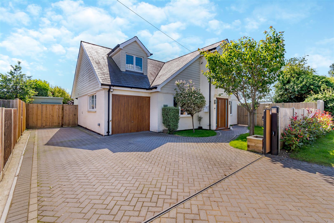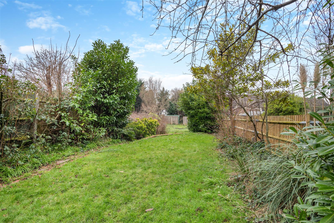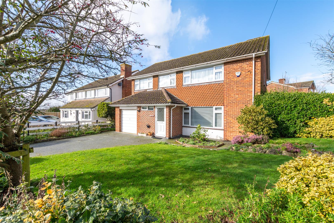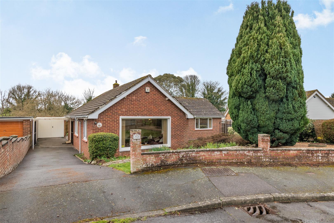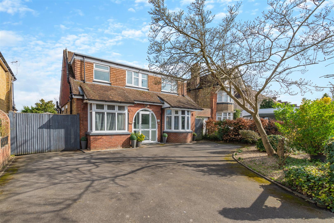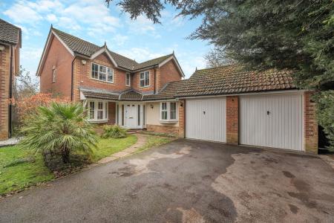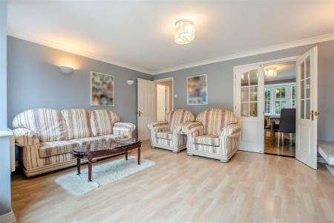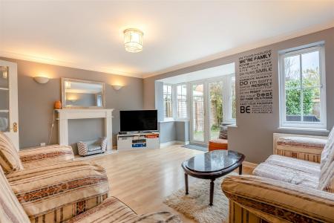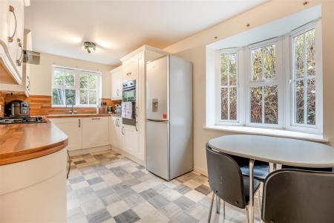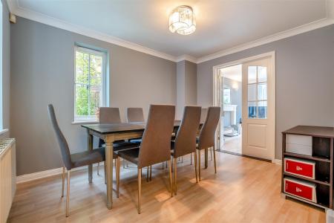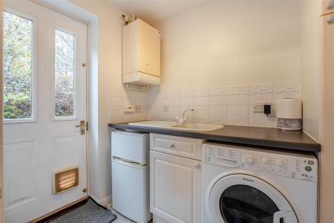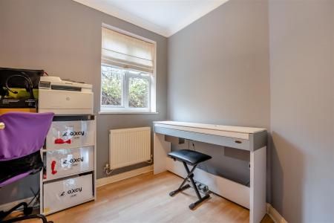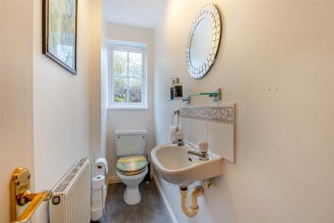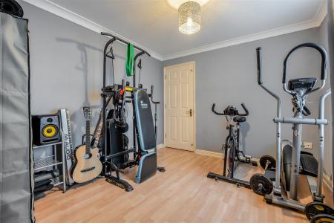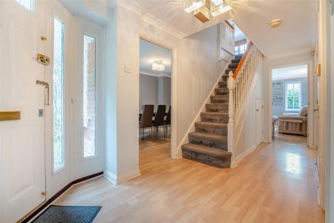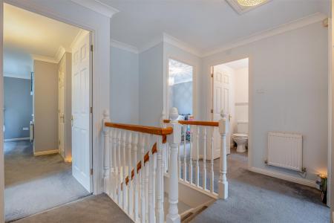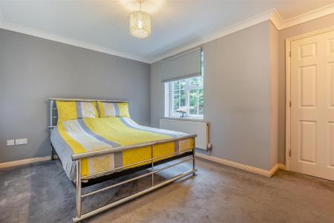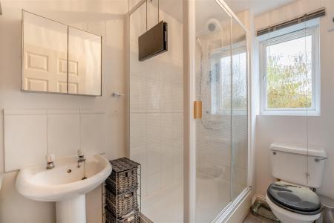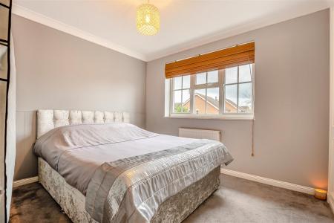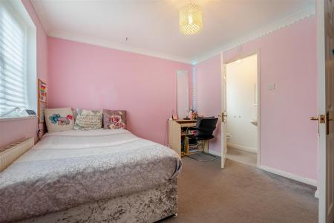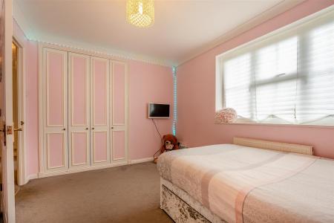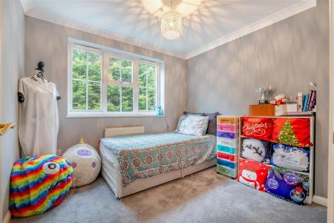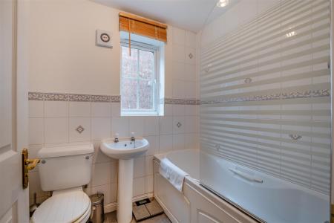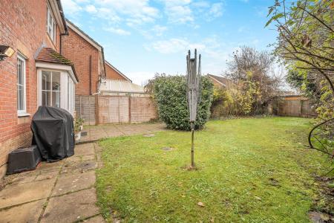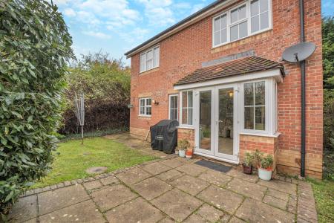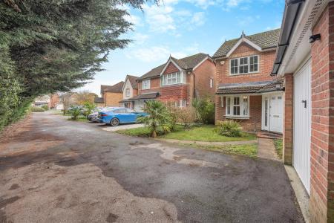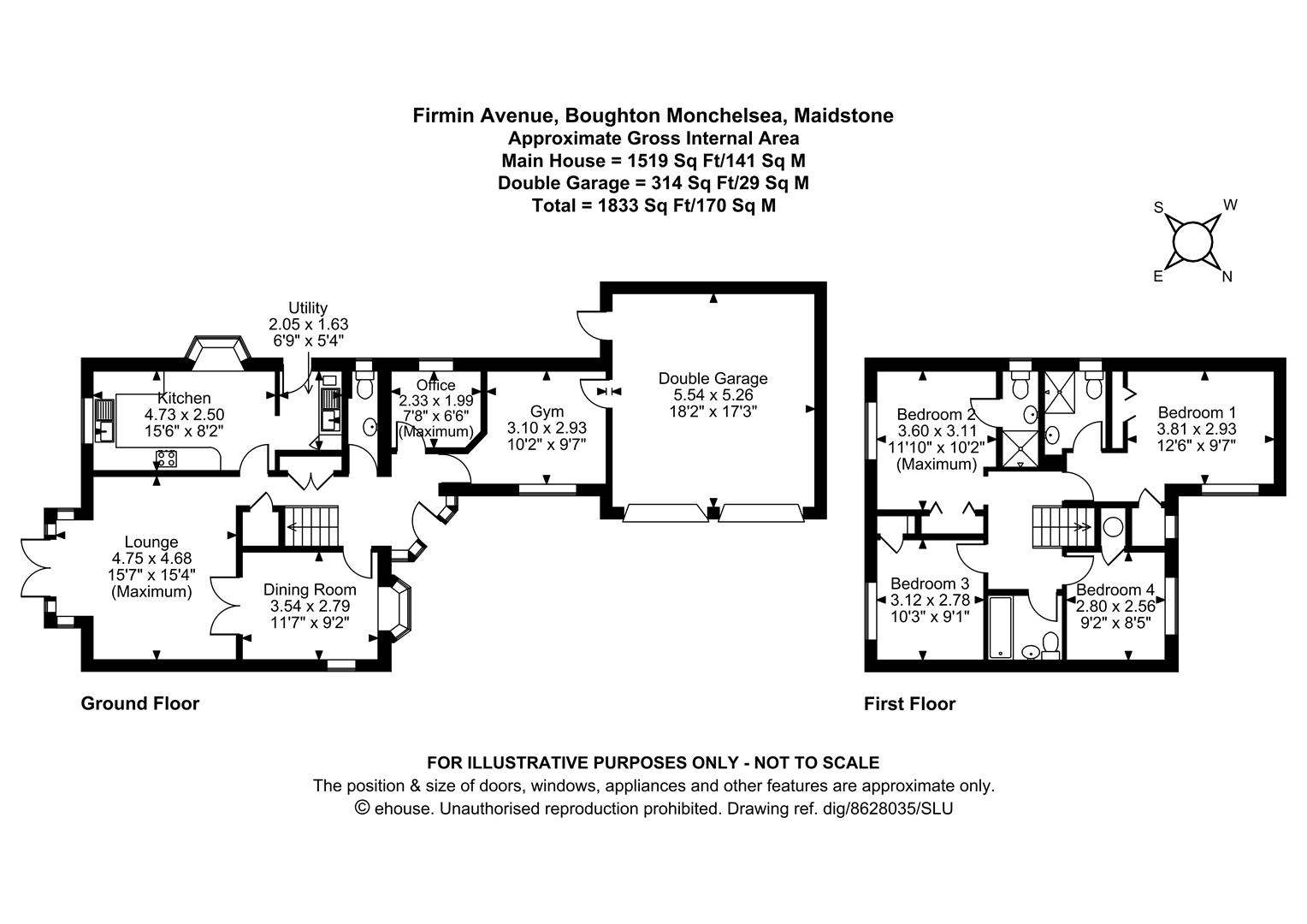4 Bedroom Detached House for sale in Maidstone
***NO FORWARD CHAIN***AN EXECUTIVE 4-BEDROOM DETACHED FAMILY HOME WITH SOUTH-FACING GARDEN, DOUBLE GARAGE, SET IN A QUIET CUL-DE-SAC LOCATION IN BOUGHTON MONCHELSEA
Located in the sought-after, mature development in the picturesque village of Boughton Monchelsea, this impressive family home enjoys a prime position at the end of a peaceful cul-de-sac. The property boasts a superb south-facing rear garden, double garage, and driveway, with views over surrounding farmland.
The semi-rural setting offers the best of both worlds, with scenic countryside walks and access to three charming local pubs, all within a 25-minute stroll through fields and conservation areas. Maidstone, Kent's vibrant county town, is just 4 miles away, providing a wide range of shops, dining, and entertainment options, along with high-speed rail links to London via Maidstone, Staplehurst, Marden, and Headcorn stations.
This exceptional family home offers spacious, adaptable accommodation. The ground floor includes a bright lounge, dining room, well-equipped kitchen/breakfast room, utility room, convenient cloakroom, study, and a versatile playroom that could serve as an additional bedroom. Upstairs, the luxurious main bedroom features an en suite shower room, complemented by a guest suite with its own en suite, two further bedrooms, and a family bathroom.
The property's south-facing rear garden is perfect for outdoor living, complete with seating areas and a summer house equipped with power and lighting. To the front, there's a driveway with ample parking and an attached double garage.
If you're searching for a spacious, executive detached family home with a tranquil setting and beautiful views, this property is a must-see. Contact Page & Wells Loose Office today on 01622 746273 to arrange your viewing and avoid missing out!
Ground Floor -
Entrance Hall -
Lounge - 4.75m x 4.68m (15'7" x 15'4") -
Dining Room - 3.54m x 2.79m (11'7" x 9'1") -
Kitchen - 4.73m x 2.50m (15'6" x 8'2") -
Utility - 2.05m x 1.63m (6'8" x 5'4") -
Office - 2.33m x 1.99m (7'7" x 6'6") -
Gym - 3.10m x 2.93m (10'2" x 9'7") -
Double Garage - 5.54m x 5.26m (18'2" x 17'3") -
First Floor -
Landing -
Bedroom 1 - 3.81m x 2.93m (12'5" x 9'7") -
En-Suite -
Bedroom 2 - 3.60m x 3.11m (11'9" x 10'2") -
En-Suite -
Bedroom 3 - 3.12m x 2.78m (10'2" x 9'1") -
Bedroom 4 - 2.80m x 2.56m (9'2" x 8'4") -
Family Bathroom -
Property Ref: 3222_33526260
Similar Properties
Valley Drive, Loose, Maidstone
4 Bedroom Detached House | £575,000
SPACIOUS 3/4 BEDROOM BUNGALOW IN A PRIME LOCATION SITUATED ON APPROXIMATELY 0.25 ACRE PLOTSituated within walking distan...
4 Bedroom Detached House | Offers in excess of £575,000
IMMACULATE ONE OFF 4 BEDROOM PROPERTY IN SOUGHT-AFTER VILLAGE OF LINTONPresenting an exceptional family home in the desi...
4 Bedroom Detached House | £550,000
ATTRACTIVE FOUR-BEDROOM DETACHED FAMILY HOME IN THE SOUGHT-AFTER VILLAGE OF LOOSEThis charming four-bedroom detached pro...
4 Bedroom Detached House | Offers in region of £600,000
SPACIOUS FOUR BEDROOM DETACHED HOME WITH A GENEROUS GARDEN & AMPLE PARKINGSituated in the highly desirable village of Lo...
Valley Drive, Loose, Maidstone
3 Bedroom Detached Bungalow | £625,000
A 3/4 BEDROOM FAMILY HOME SITUATED IN A PRIME LOCATION WITH STUNNING GARDENS WITHIN WALKING DISTANCE OF THE POPULAR LOOS...
4 Bedroom Detached House | £650,000
BEAUTIFULLY PRESENTED FOUR-BEDROOM DETACHED CHALET BUNGALOW WITH A STUNNING PRIVATE REAR GARDEN AND VERSATILE LIVING SPA...
How much is your home worth?
Use our short form to request a valuation of your property.
Request a Valuation
