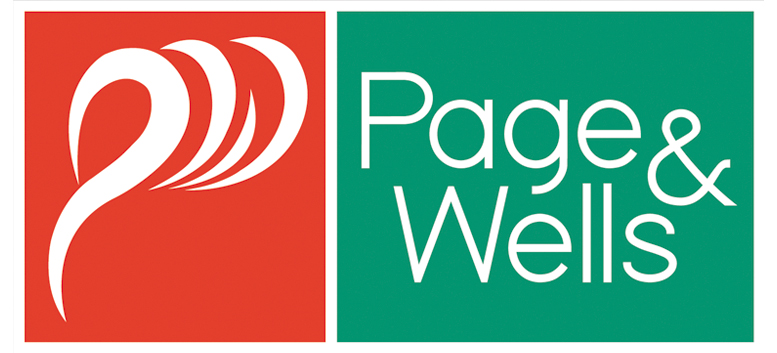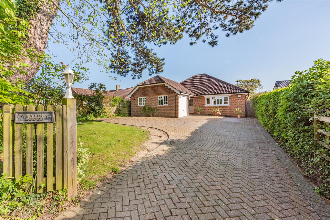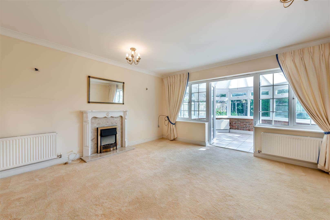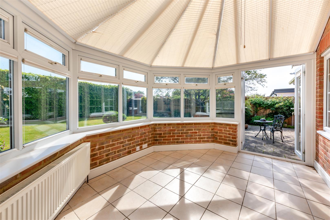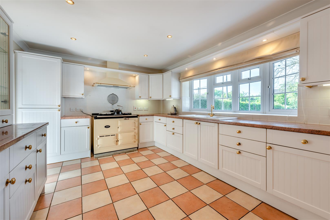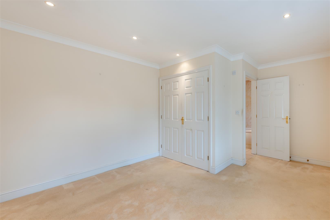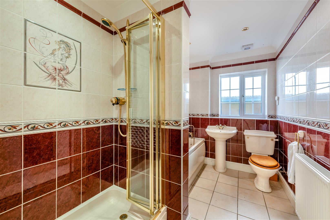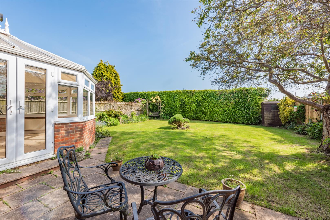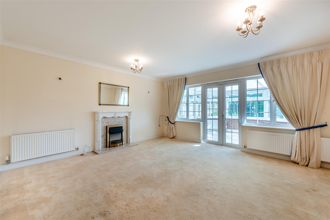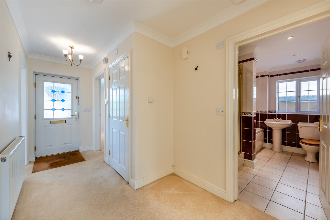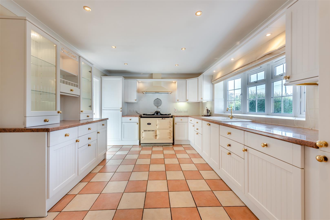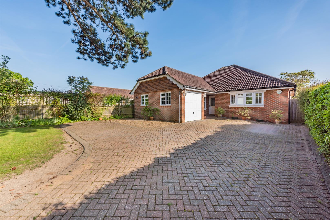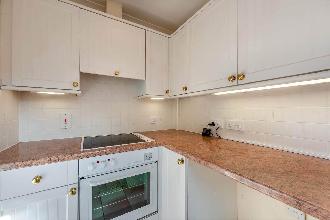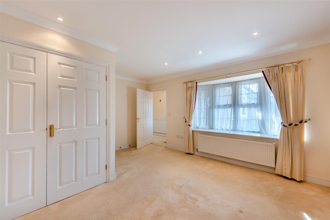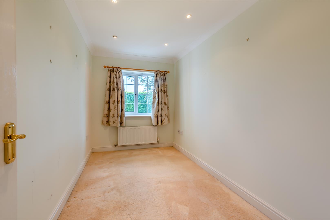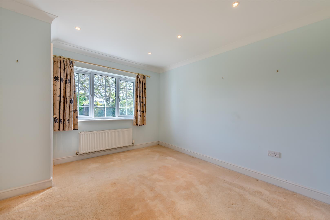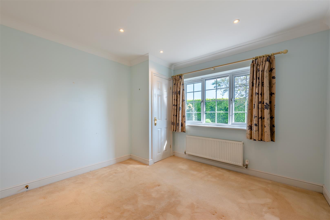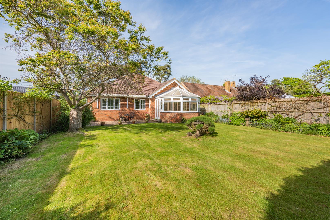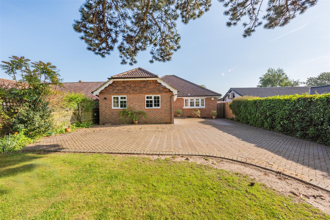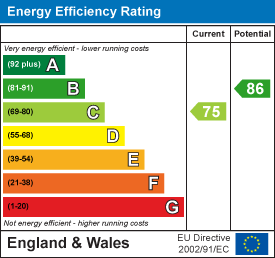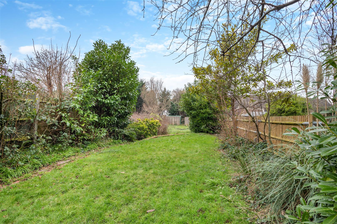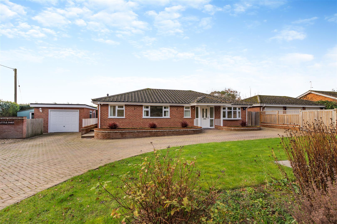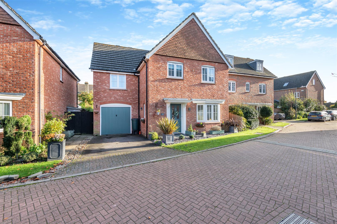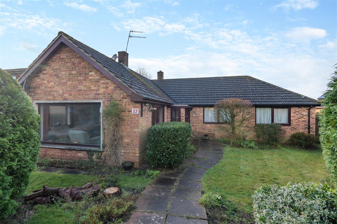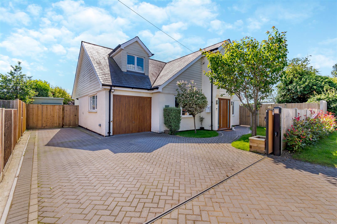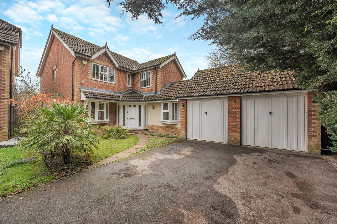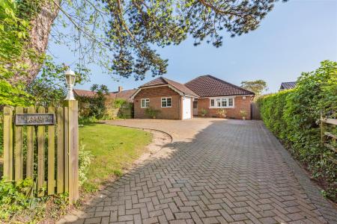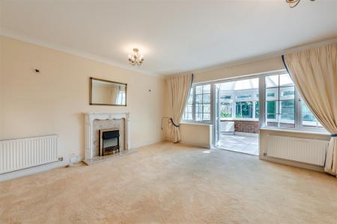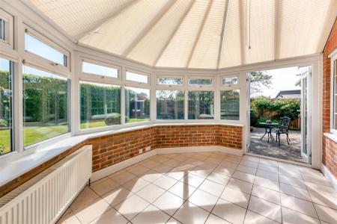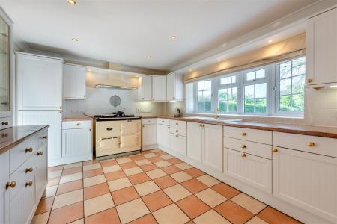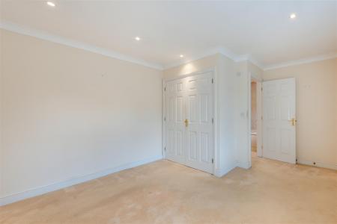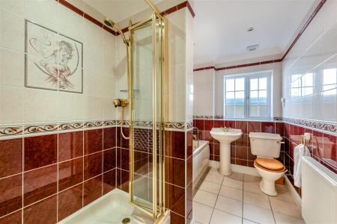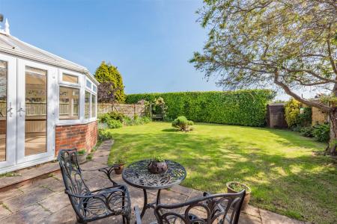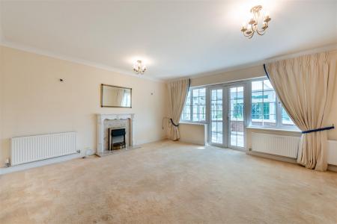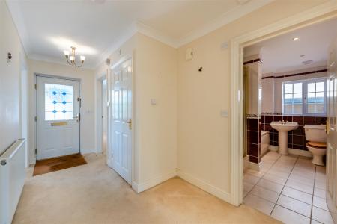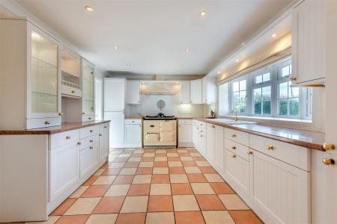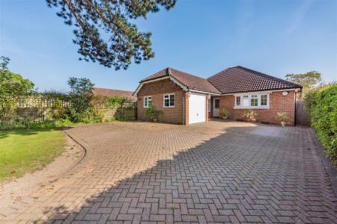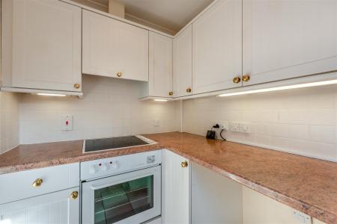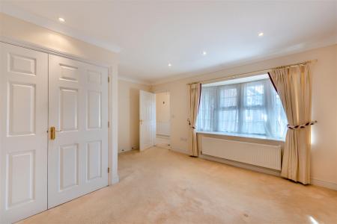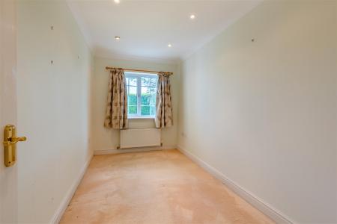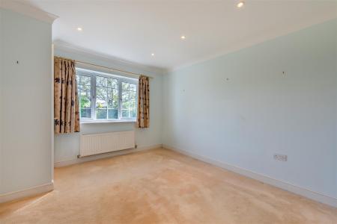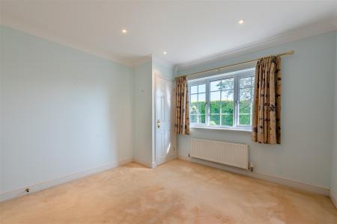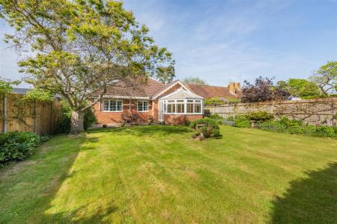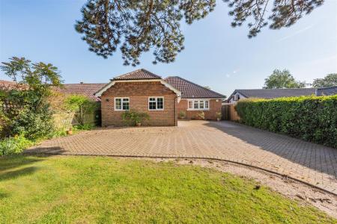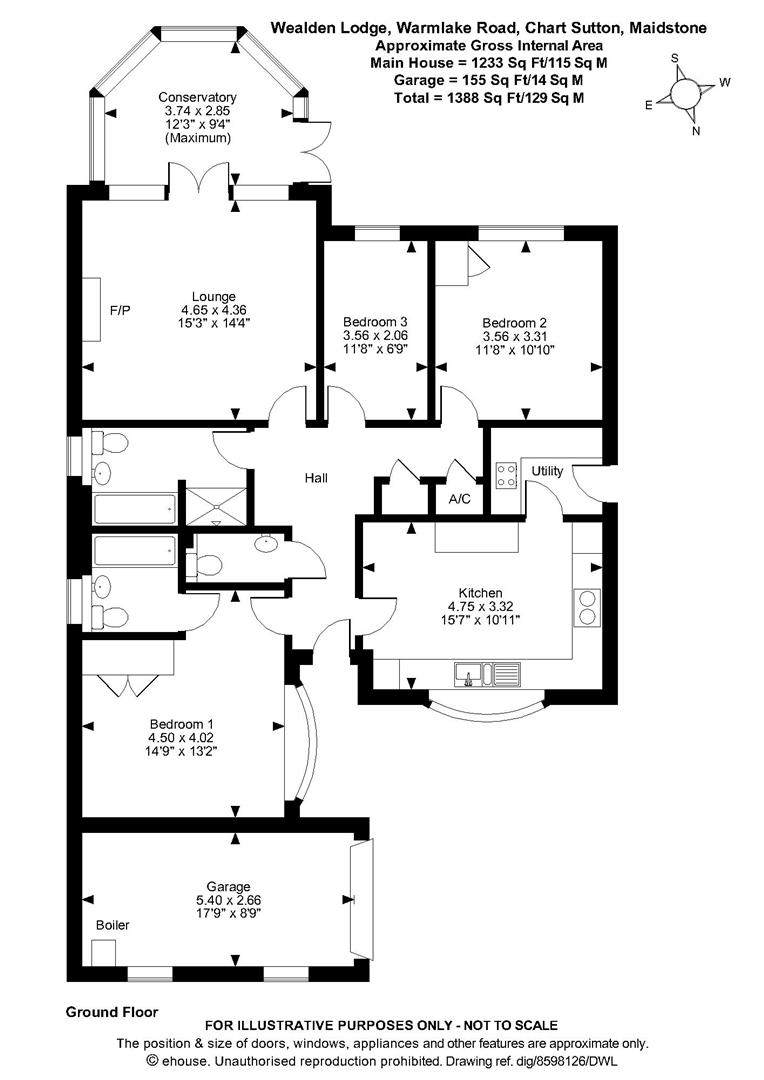3 Bedroom Bungalow for sale in Maidstone
***NO FORWARD CHAIN***THREE BEDROOM DETACHED BUNGALOW WITH SOUTH FACING GARDEN IN THE SOUGHT AFTER VILLAGE OF CHART SUTTON
This charming bungalow is conveniently positioned just a short stroll from the heart of the semi rural village of Chart Sutton within easy access to the village 'Shop on the Green' which provides Post Office services and daily essentials. Nearby amenities include a village hall and playing field, with a local bus route connecting to Maidstone's town centre, approximately 5 miles away, offering a wide range of shops, restaurants and educational facilities . For the commuter, Staplehurst station is a short drive away and provides frequent mainline services to London.
This property boasts a spacious 1,233 sq ft of living space featuring an entrance hall with storage cupboard and airing cupboard, an excellent kitchen with separate utility room, 3 good sized bedrooms with an ensuite and fitted wardrobes to the main bedroom, a family bathroom with bath and separate shower unit and a lounge with french doors opening onto the delightful conservatory.
Outside, the home offers ample off road parking, with space for up to 5-6 vehicles on the excellent driveway, in addition to the garage. This is a rare find and perfect for those who value convenience and space for their vehicles.
The delightful garden is a standout feature of the home offering a very private retreat with high hedging, lush lawns and a sunny south facing aspect
If you are looking for a property that combines comfort, convenience, and privacy, this bungalow on Warmlake Road is the perfect choice. Don't miss the opportunity to make this lovely property your new home. Call Page and Wells Loose Office today and book your viewing
Entrance Hall -
Lounge - 4.65m x 4.36m (15'3" x 14'3") -
Kitchen - 4.75m x 3.32m (15'7" x 10'10") -
Conservatory - 3.74m x 2.85m (12'3" x 9'4") -
Utility -
Bedroom 1 - 4.50m x 4.02m (14'9" x 13'2") -
En-Suite -
Bedroom 2 - 3.56m x 3.31m (11'8" x 10'10") -
Bedroom 3 - 3.56m x 2.06m (11'8" x 6'9") -
Family Bathroom -
Externally -
Garage - 5.40m x 2.66m (17'8" x 8'8") -
Driveway -
South Facing Garden -
Property Ref: 3222_33104275
Similar Properties
4 Bedroom Detached House | £550,000
ATTRACTIVE FOUR-BEDROOM DETACHED FAMILY HOME IN THE SOUGHT-AFTER VILLAGE OF LOOSEThis charming four-bedroom detached pro...
Headcorn Road, Sutton Valence, Maidstone
3 Bedroom Bungalow | £550,000
NO FORWARD CHAIN - THREE-BEDROOM DETACHED BUNGALOW WITH DRIVEWAY, GARAGE, AND COUNTRYSIDE VIEWSThis well-proportioned de...
Beech Court Gardens, Loose, Maidstone
4 Bedroom Detached House | Offers in excess of £535,000
IMMACULATE FOUR-BEDROOM DETACHED HOUSE IN SOUGHT-AFTER DEVELOPMENT WITH BEAUTIFUL OPEN-PLAN KITCHEN/DINER AND TWO ENSUIT...
Valley Drive, Loose, Maidstone
4 Bedroom Detached House | £575,000
SPACIOUS 3/4 BEDROOM BUNGALOW IN A PRIME LOCATION SITUATED ON APPROXIMATELY 0.25 ACRE PLOTSituated within walking distan...
4 Bedroom Detached House | Offers in excess of £575,000
IMMACULATE ONE OFF 4 BEDROOM PROPERTY IN SOUGHT-AFTER VILLAGE OF LINTONPresenting an exceptional family home in the desi...
Firmin Avenue, Boughton Monchelsea
4 Bedroom Detached House | £575,000
***NO FORWARD CHAIN***AN EXECUTIVE 4-BEDROOM DETACHED FAMILY HOME WITH SOUTH-FACING GARDEN, DOUBLE GARAGE, SET IN A QUIE...
How much is your home worth?
Use our short form to request a valuation of your property.
Request a Valuation
