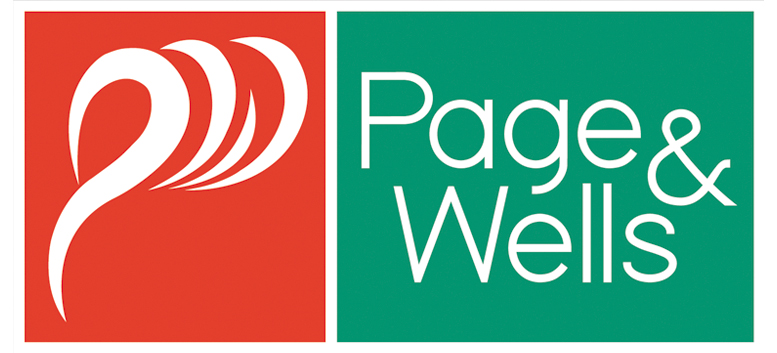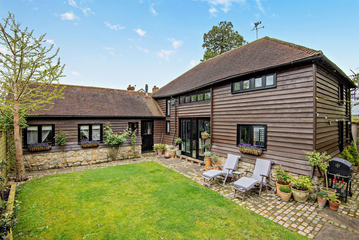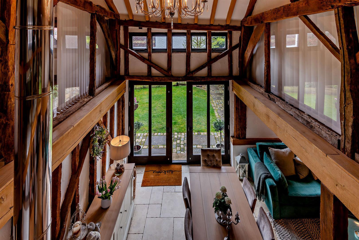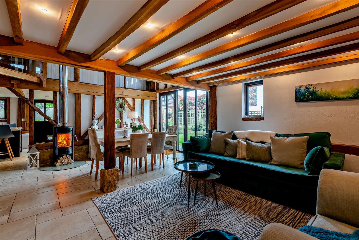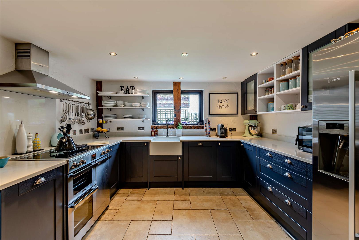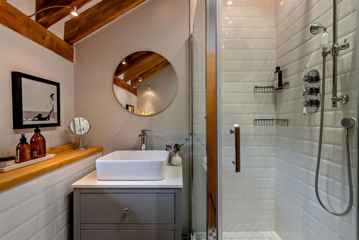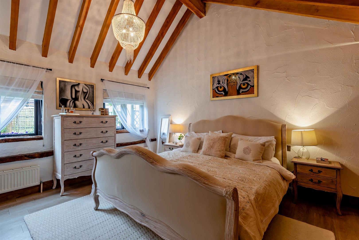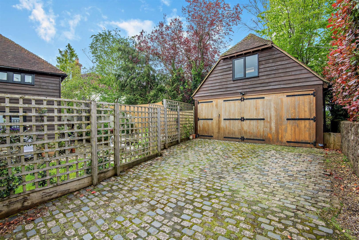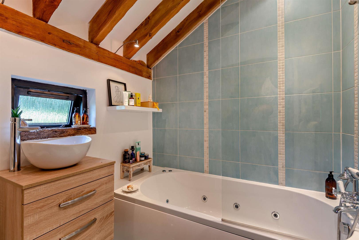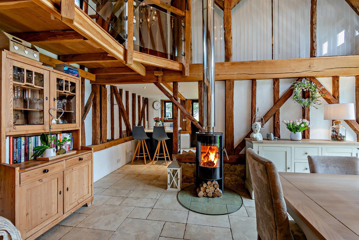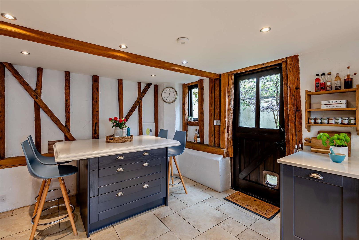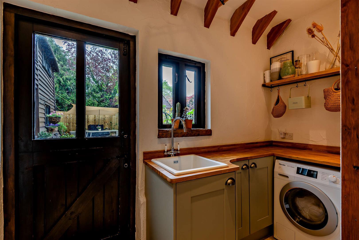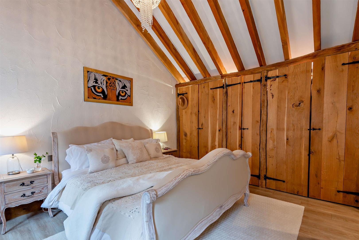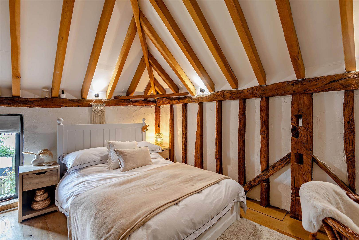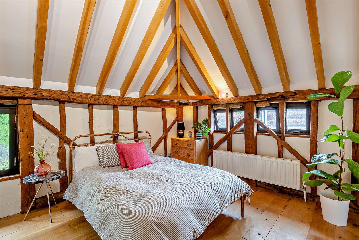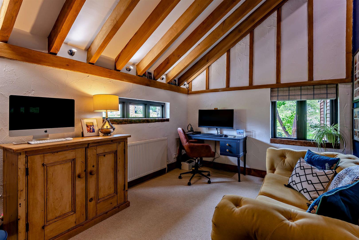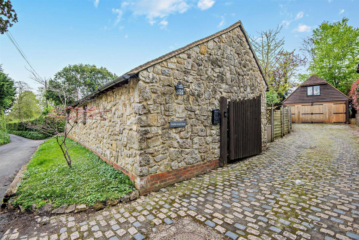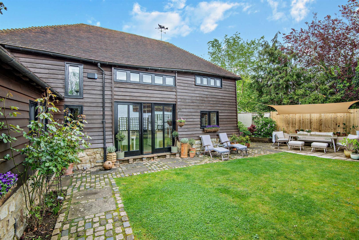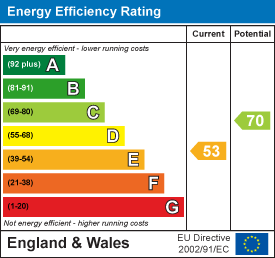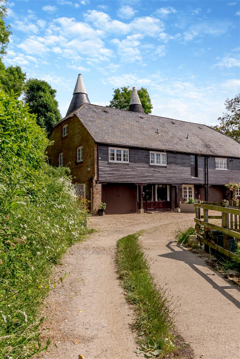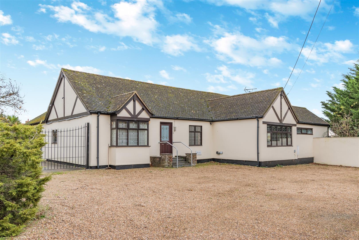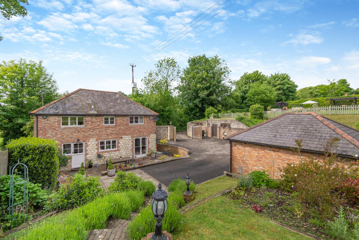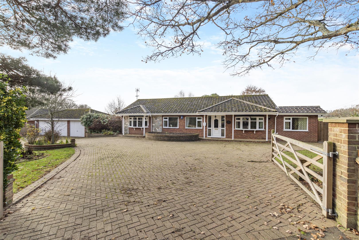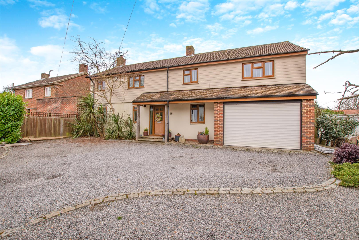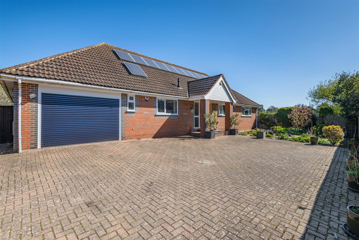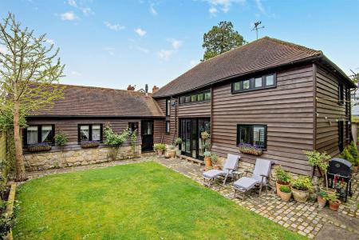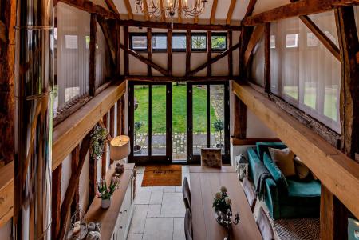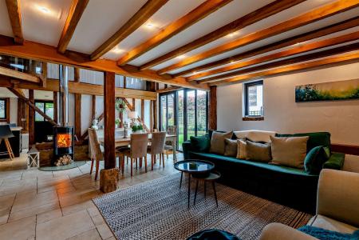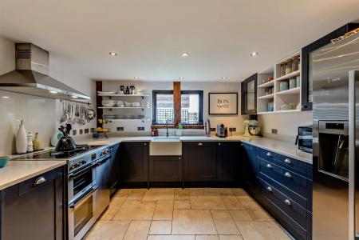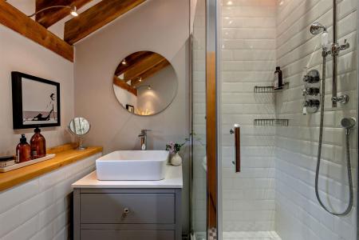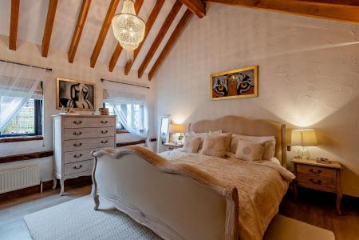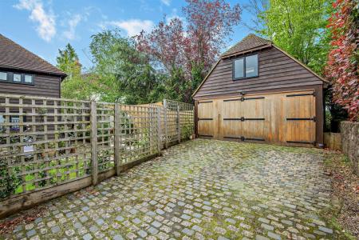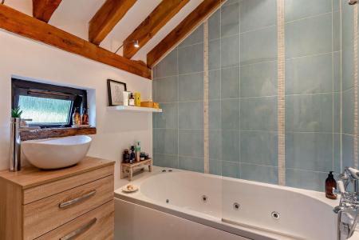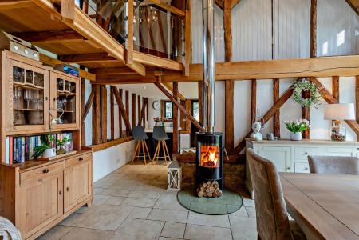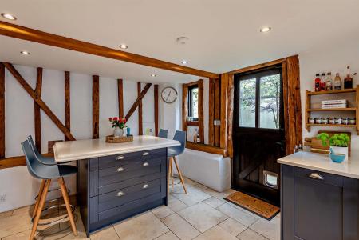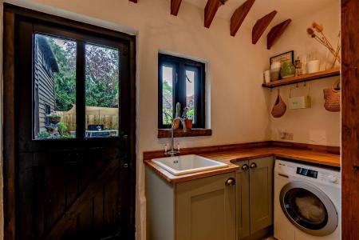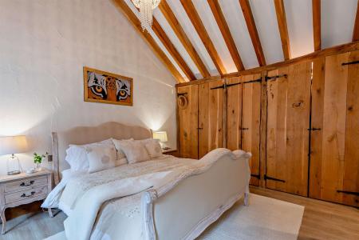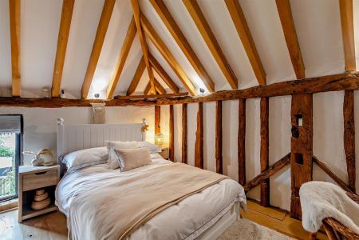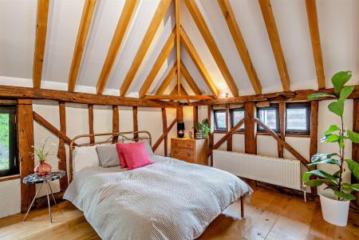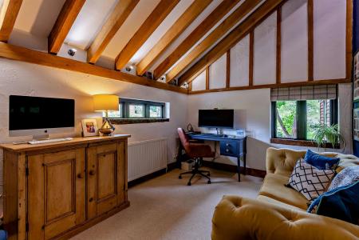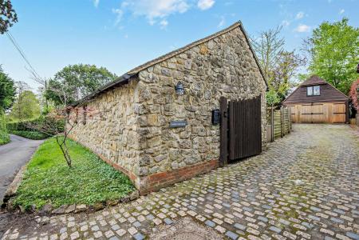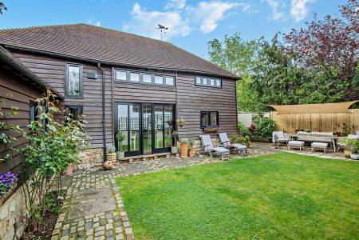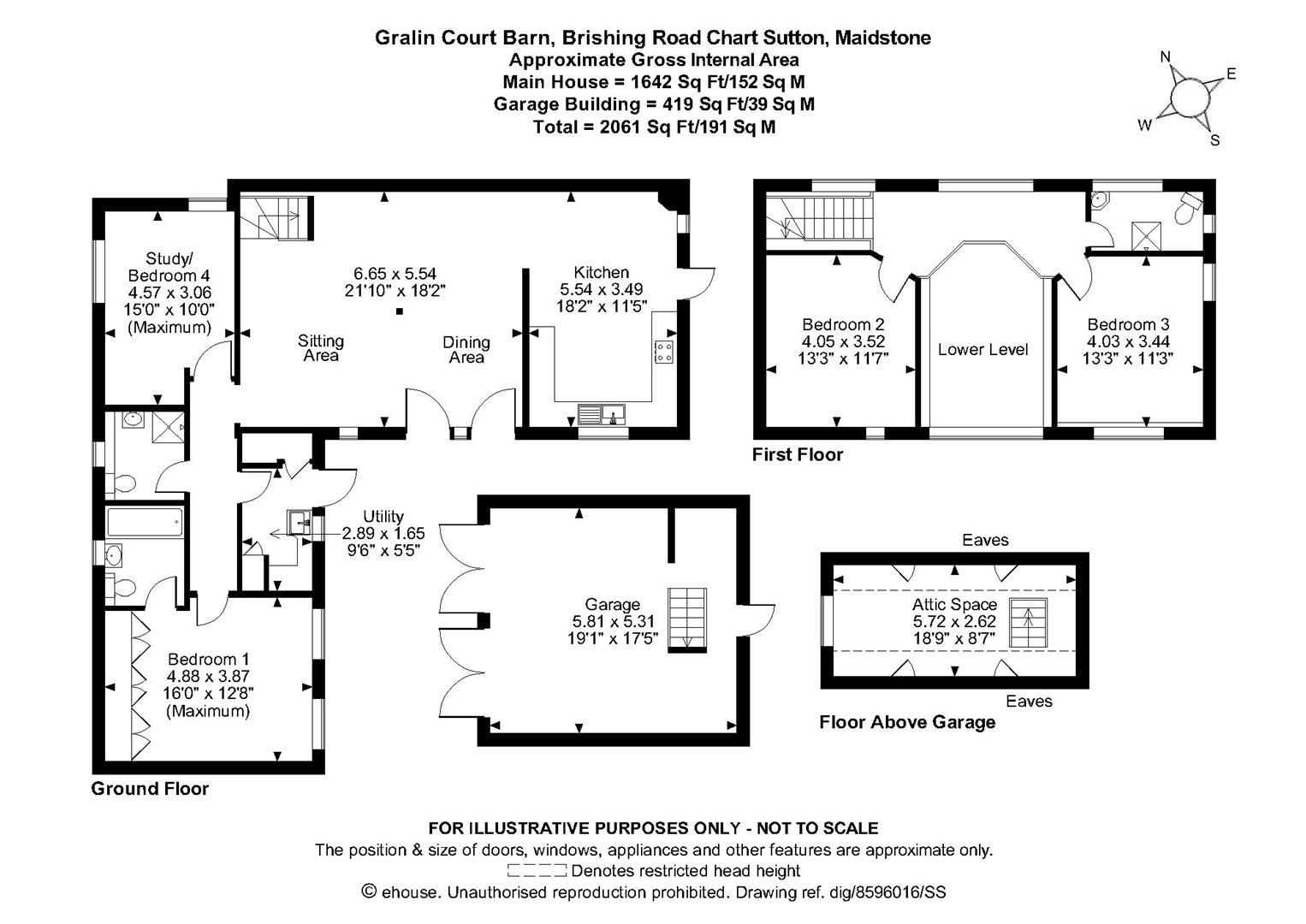4 Bedroom Barn Conversion for sale in Maidstone
Nestled within the tranquil Brishing Road of Chart Sutton, Maidstone, this exceptional property seamlessly harmonises historical charm with contemporary comforts. The 600-year-old barn conversion presents a generously proportioned layout, comprising a distinctive open-plan living area, four double bedrooms, and three meticulously maintained bathrooms.
Brishing Road enjoys a picturesque setting between Boughton Monchelsea and Chart Sutton, affording residents a peaceful lifestyle within easy reach of essential amenities. Both villages offer local shops, traditional pubs, and an array of dining options. For commuters, swift access to the M20 via junction 8 or proximity to Staplehurst train station, just a short drive away, ensures convenient connections to London and the Kent Coast.
Inside, the home has been immaculately preserved and upgraded including under floor heating, LED mood lighting and fabulous log burner. The high-specification kitchen includes kitchen island and granite worksurfaces, while the living room serves as a unique focal point, enhanced by a graceful mezzanine level overlooking the space. There is a useful utility room and two of the double bedrooms are on the ground floor including the luxurious main bedroom with built in wardrobes and ensuite. The first floor houses the two remaining double bedrooms and a shower room.
Outside, there is well landscaped south facing garden and driveway providing ample parking for several vehicles leading to a a double garage with a loft space above, complete with water, electricity and connected to mains drainage presenting possibilities for a home office or supplementary accommodation, subject to requisite approvals.
Seize the opportunity to acquire a piece of history while indulging in contemporary luxury within this captivating barn conversion. Call Page and Wells today and book your viewing to avoid missing out.
On The Ground Floor -
Entrance Hall -
Open Plan Living Room - 6.65m x 5.54m (21'10 x 18'2) -
Stunning Kitchen - 5.54m x 3.48m (18'2 x 11'5) -
Bedroom 1 - 4.88m x 3.86m (16 x 12'8) -
Ensuite -
Bedroom 4 - 4.57m x 3.05m (15'0 x 10'0) -
Family Bathroom -
Utility Room - 2.90m x 1.65m (9'6 x 5'5) -
On The First Floor -
Bedroom 2 - 4.04m x 3.53m (13'3 x 11'7) -
Bedroom 3 - 4.04m x 3.43m (13'3 x 11'3) -
Bathroom -
Externally -
Driveway -
Double Garage - 5.82m x 5.31m (19'1 x 17'5) -
Attic Above Garage - 5.72m x 2.62m (18'9 x 8'7) -
Property Ref: 3222_33516769
Similar Properties
Boyton Court Road, Sutton Valence, Maidstone
5 Bedroom Semi-Detached House | £750,000
CHARMING OAST HOUSE IN THE SOUGHT AFTER VILLAGE OF SUTTON VALANCE WITH WALKING DISTANCE OF POPULAR SCHOOLSExperience cou...
Headcorn Road, Sutton Valence, Maidstone
5 Bedroom Bungalow | £750,000
***NO FORWARD CHAIN*** GENEROUS FOUR/FIVE BEDROOM DETACHED BUNGALOW WITH TRIPLE GARAGING AND POTENTIAL FOR DEVELOPMENTTh...
Rectory Lane, Chart Sutton, Maidstone
3 Bedroom Cottage | £750,000
Escape to the tranquility of this stunning Grade II listed coach house, nestled on approximately 0.7 acres of lush land...
Oaklands, Headcorn Road, Sutton Valance
5 Bedroom Detached Bungalow | Offers in excess of £800,000
NO FORWARD CHAIN - SPACIOUS 5/6 BEDROOM DETACHED BUNGALOW WITH TRIPLE GARAGING, TWO ENSUITES, AND GARDENS BACKING ONTO C...
Church Street, Boughton Monchelsea, Maidstone
4 Bedroom Detached House | £800,000
***NO FORWARD CHAIN***SUBSTANTIAL FOUR-BEDROOM EXTENDED HOME WITH OVER 2500 SQUARE FOOT OF LIVING SPACE AND A SOUTH WEST...
Pickering Street, Loose, Maidstone
3 Bedroom Bungalow | Offers in excess of £850,000
IMMACULATE THREE-BEDROOM DETACHED BUNGALOW SET WITHIN A SECLUDED 1/3 ACRE PLOTA substantial and beautifully presented th...
How much is your home worth?
Use our short form to request a valuation of your property.
Request a Valuation
