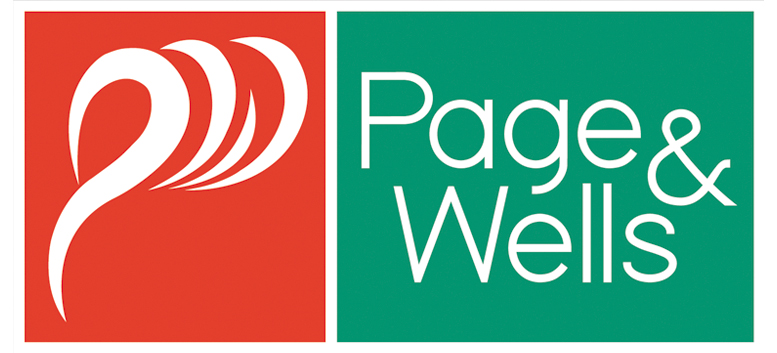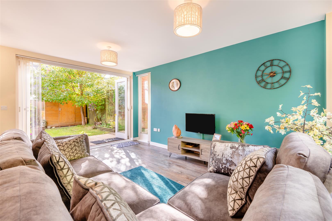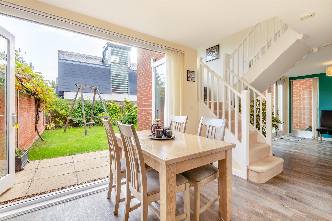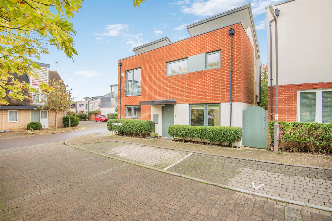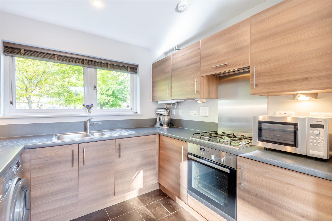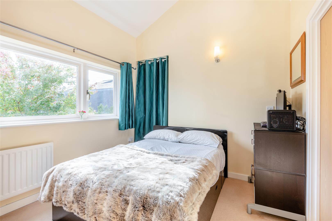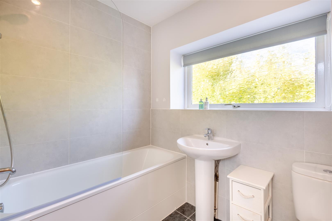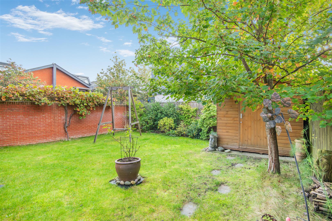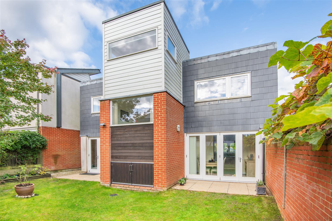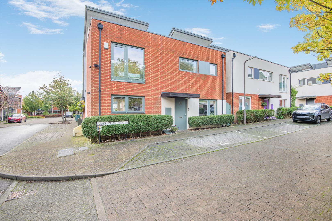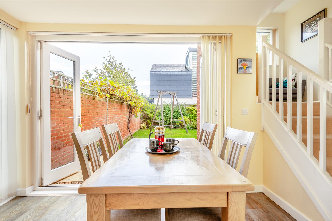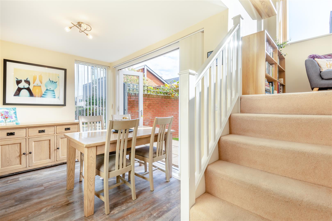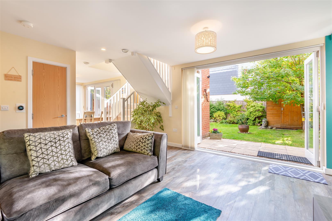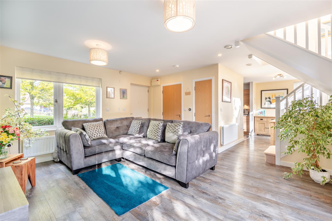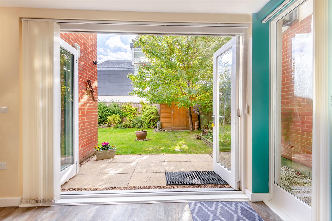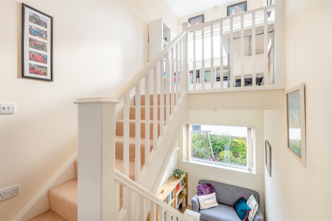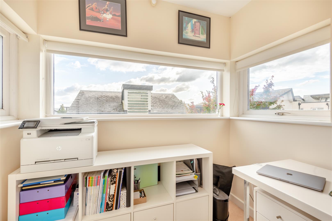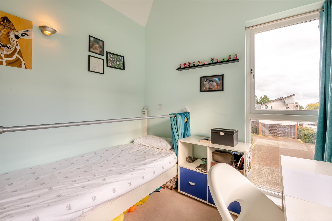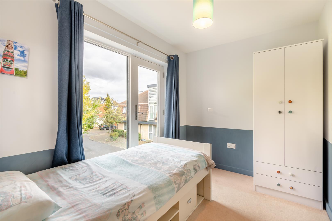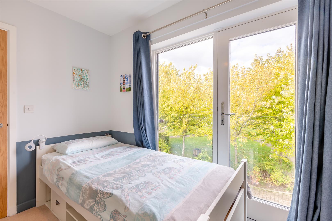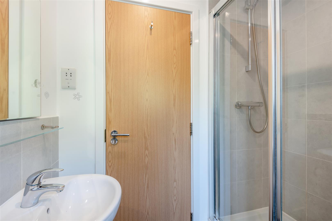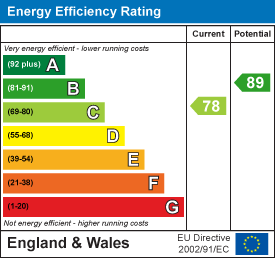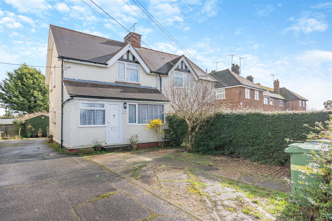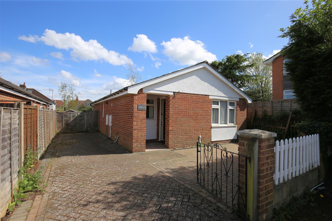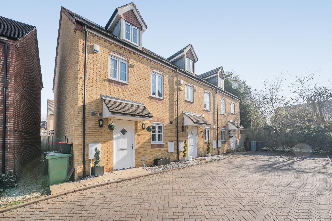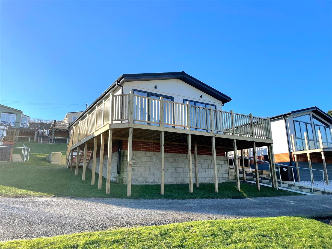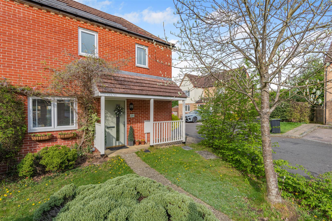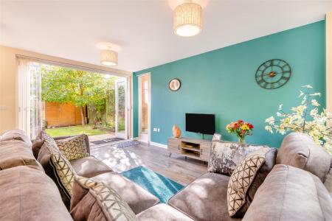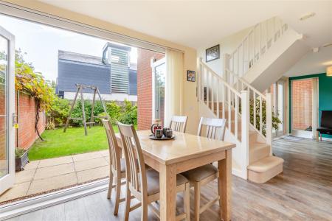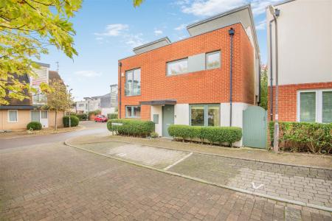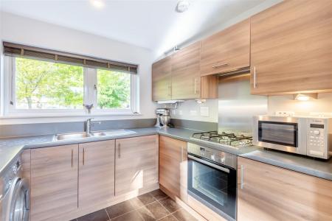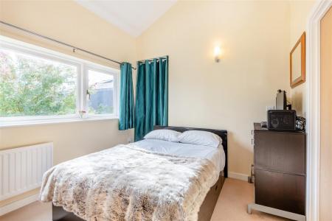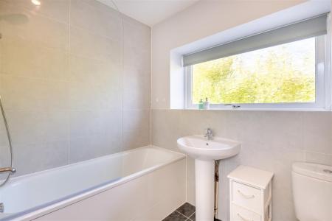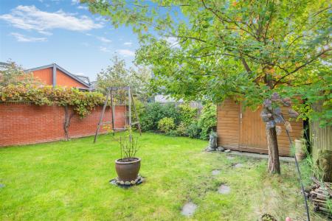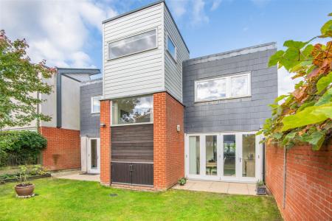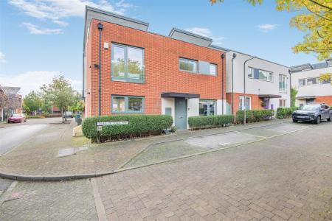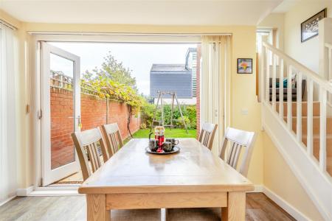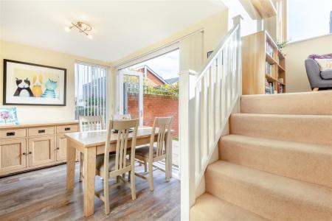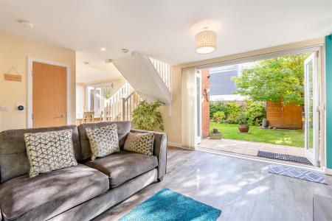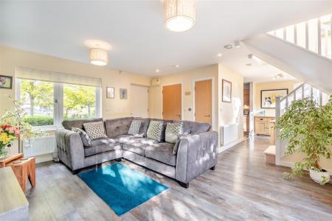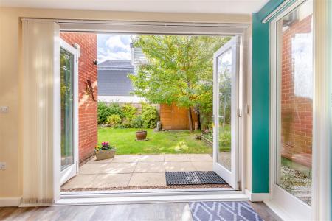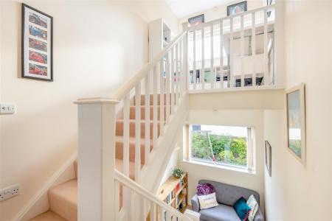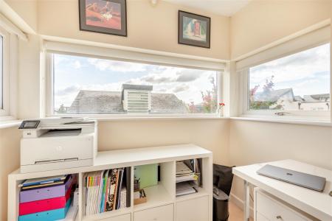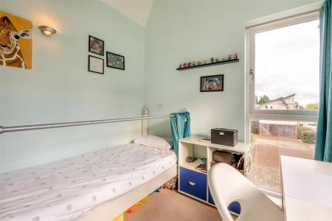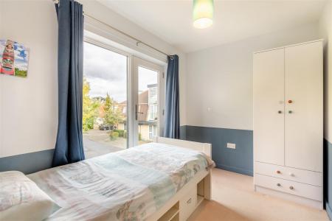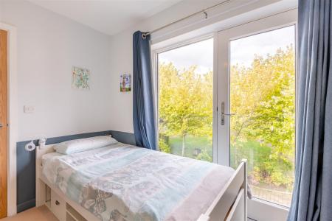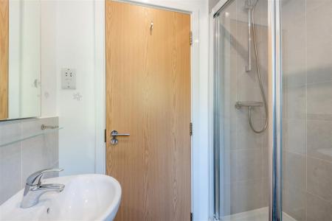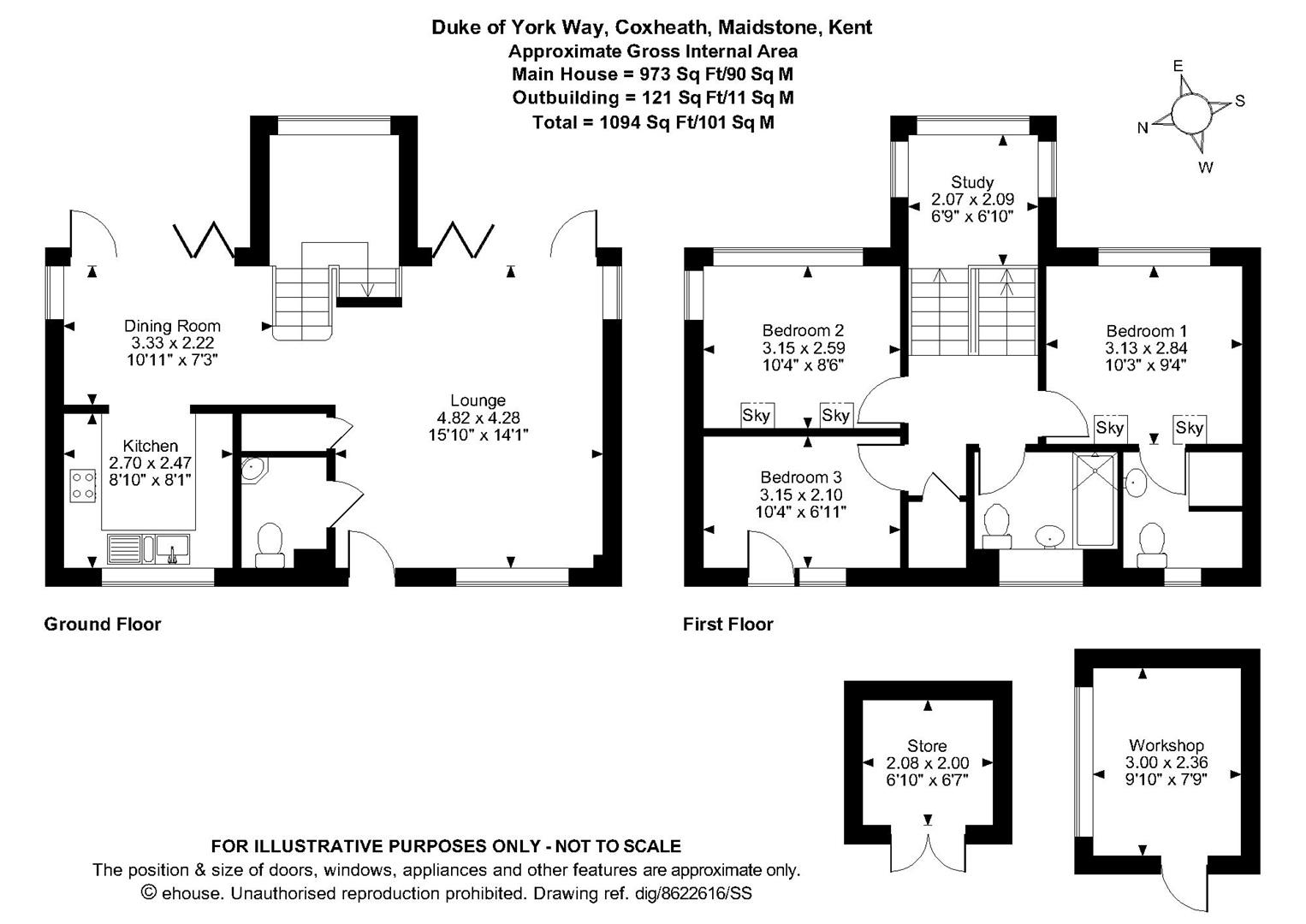3 Bedroom Detached House for sale in Maidstone
***GUIDE PRICE �350,000 TO �375,000****TAKE THE VIRTUAL TOUR***FABULOUS THREE BEDROOM DETACHED HOME IN IMMACULATE ORDER AND ATTRACTIVE OPEN PLAN LAYOUT SITUATED IN A POPULAR ECO FRIENDLY DEVELOPMENT
This fabulous detached family home features a spacious U-shaped open-plan layout on the ground floor, with a lounge area, dining area and fitted kitchen complete with Neff appliances and space for a washing machine and fridge/freezer. Both the dining area and lounge open onto the rear garden through stylish bi-fold doors. There's also a convenient ground-floor W/C, which has the potential to be converted into a wet room.
On the first floor there are three generously sized bedrooms, including velux skylights in the two main bedrooms, an en-suite to the main bedroom and a charming Juliet balcony in the second bedroom. A modern family bathroom completes this level. Stairs from the landing lead to a unique mezzanine area, currently used as an office by the vendor, which offers the possibility of being converted into an additional room if desired.
Outside, the well-maintained garden features patio areas, a lawn, a shed, and a handy storage cupboard at the rear of the property. Allocated parking is available at the front, along with visitor parking bays.
The fabulous home is situated in a quiet position in a popular eco friendly development in the sought after village of Coxheath. Local amenities include a Butchers, Bakers, Takeaway Restaurants and Lloyd Pharmacy all within walking distance. For education, Coxheath Primary School and Cornwallis Academy are a short walk away, while there is a frequent bus service directly to Maidstone Town for further schools, shops and entertainment. For the commuter, Marden and Staplehurst Station are a 10 minute drive with a frequent high speed service to London Bridge, Cannon Street and Waterloo.
Viewing is highly recommended. Call Page and Wells Loose Office today and book your viewing to avoid missing out.
Ground Floor -
Lounge - 4.82m x 4.28m (15'9" x 14'0") -
Kitchen - 2.70m x 2.47m (8'10" x 8'1") -
Dining Room - 3.33m x 2.22m (10'11" x 7'3") -
First Floor -
Bedroom 1 - 3.13m x 2.84m (10'3" x 9'3") -
Bedroom 2 - 3.15m x 2.59m (10'4" x 8'5") -
Bedroom 3 - 3.15m x 2.10m (10'4" x 6'10") -
En-Suite -
Family Bathroom -
Study - 2.07m x 2.09m (6'9" x 6'10") -
Externally -
Store - 2.08m x 2.00m (6'9" x 6'6") -
Workshop - 3.00m x 2.36m (9'10" x 7'8") -
Property Ref: 3222_33427712
Similar Properties
South Lane, Sutton Valence, Maidstone
3 Bedroom Semi-Detached House | Guide Price £350,000
***GUIDE PRICE �350,000 TO �375,000***FABULOUS THREE BEDROOM HOME IN THE SOUGHT AFTER VILLAGE OF...
Linden Road, Coxheath, Maidstone
2 Bedroom Bungalow | Offers in excess of £350,000
TWO BEDROOM DETACHED BUNGALOW IN THE SOUGHT AFTER VILLAGE OF COXHEATH WITHIN WALKING DISTANCE OF LOCAL AMENITIESThis cha...
Pembroke Road, Coxheath, Maidstone
3 Bedroom Semi-Detached House | Offers in region of £350,000
***NO FORWARD CHAIN***THREE BEDROOM HOME WITH DRIVEWAY, GARAGE AND WEST FACING GARDENLocated in the heart of Coxheath, t...
3 Bedroom End of Terrace House | £360,000
IMMACULATE THREE BEDROOM TOWN HOUSE IN A POPULAR RESIDENTAL DEVELOPMENT WITHIN WALKING DISTANCE OF LOCAL AMENITIES AND S...
Lower Road, East Farleigh, Maidstone
2 Bedroom Park Home | £375,000
***BRAND NEW PARK HOME*** FINISHED TO A HIGH SPECIFICATION, ALL FURNITURE WITHIN THE PROPERTY IS INCLUDED.Page & Wells a...
3 Bedroom End of Terrace House | £375,000
FABULOUS THREE BEDROOM HOME WITH DRIVEWAY IN A SOUGHT AFTER RESIDENTIAL DEVELOPMENTThis well-presented three-bedroom hom...
How much is your home worth?
Use our short form to request a valuation of your property.
Request a Valuation
