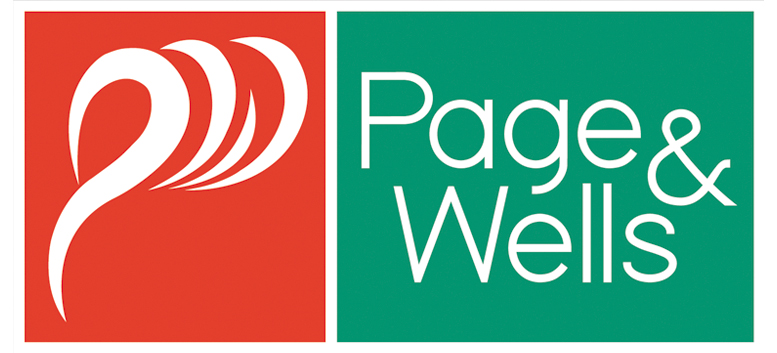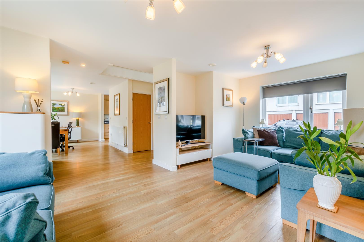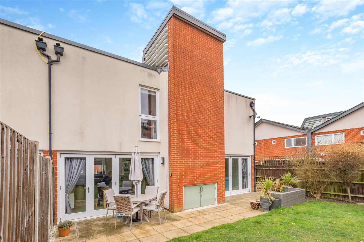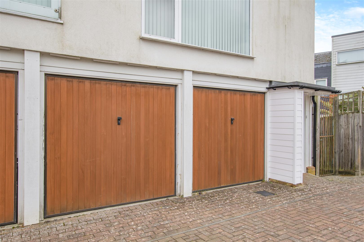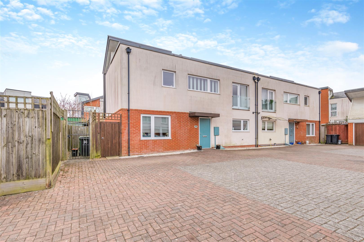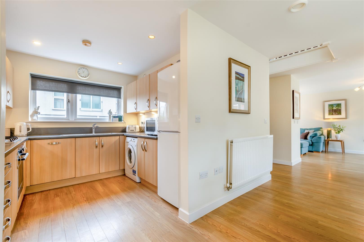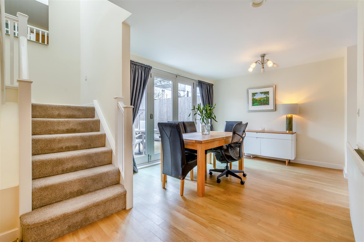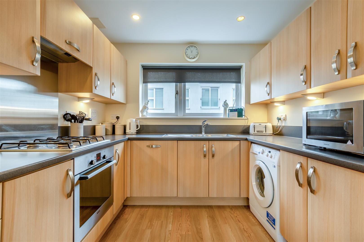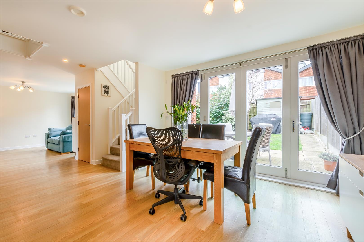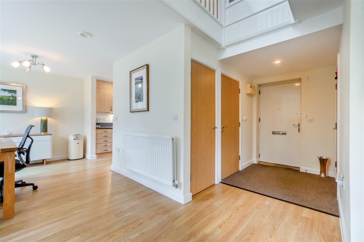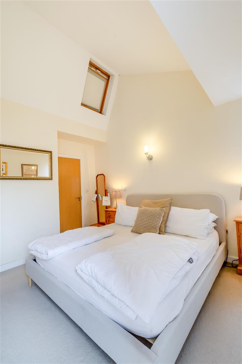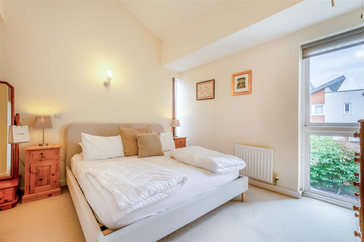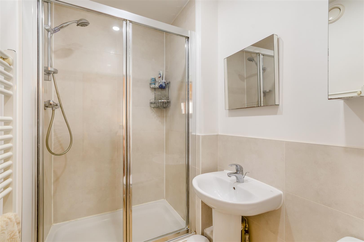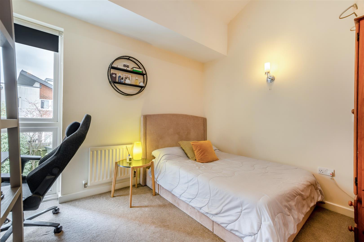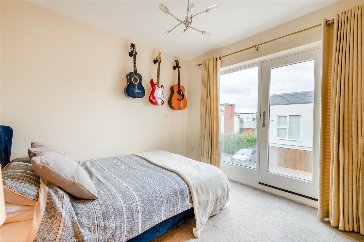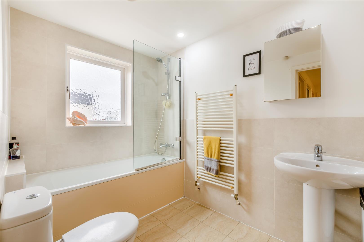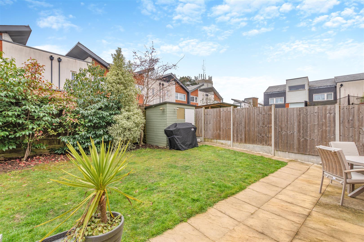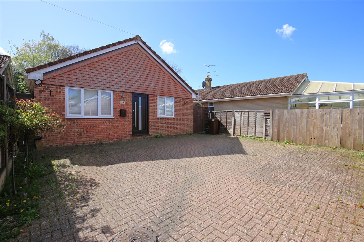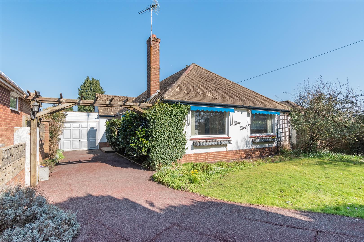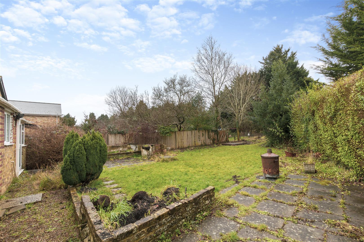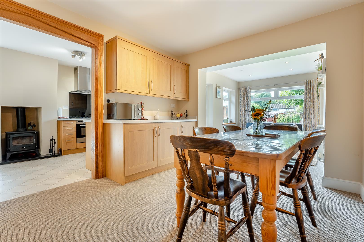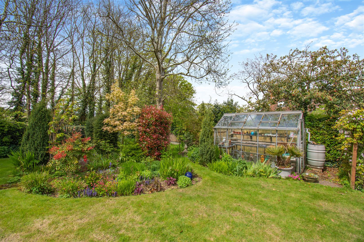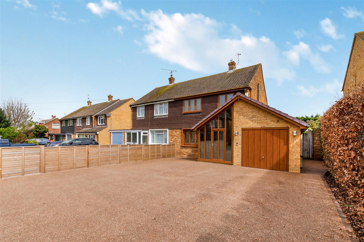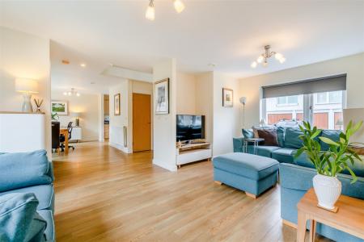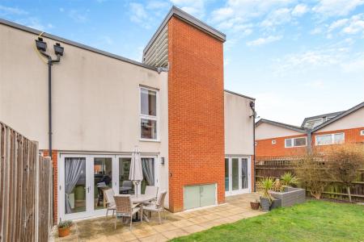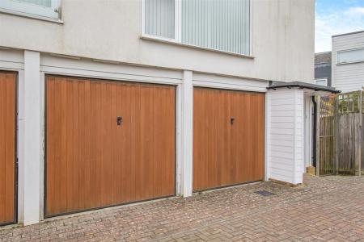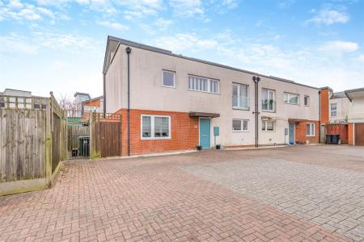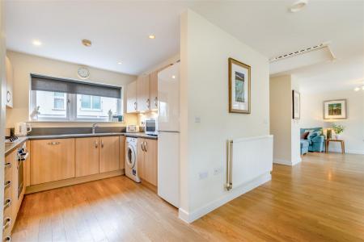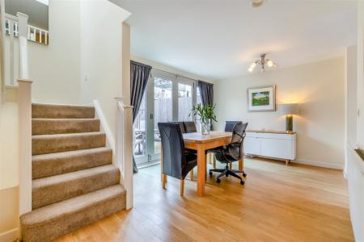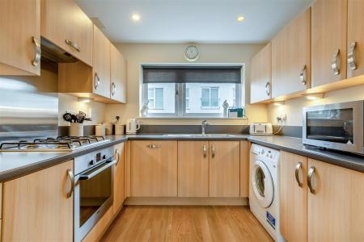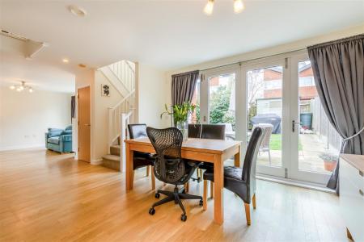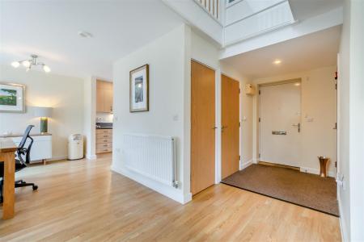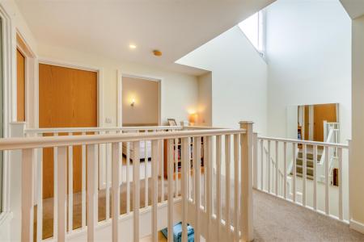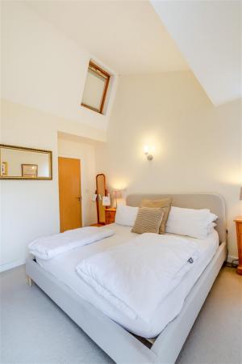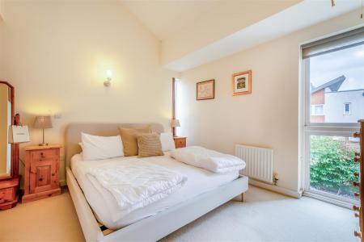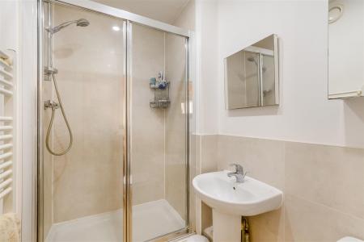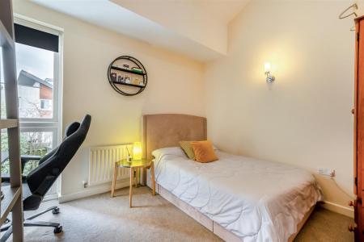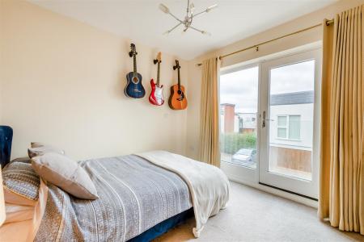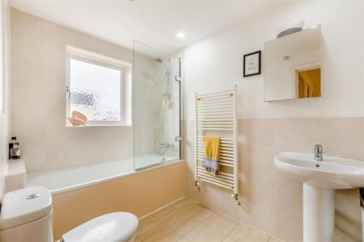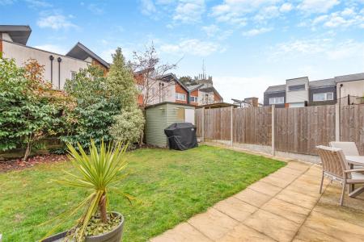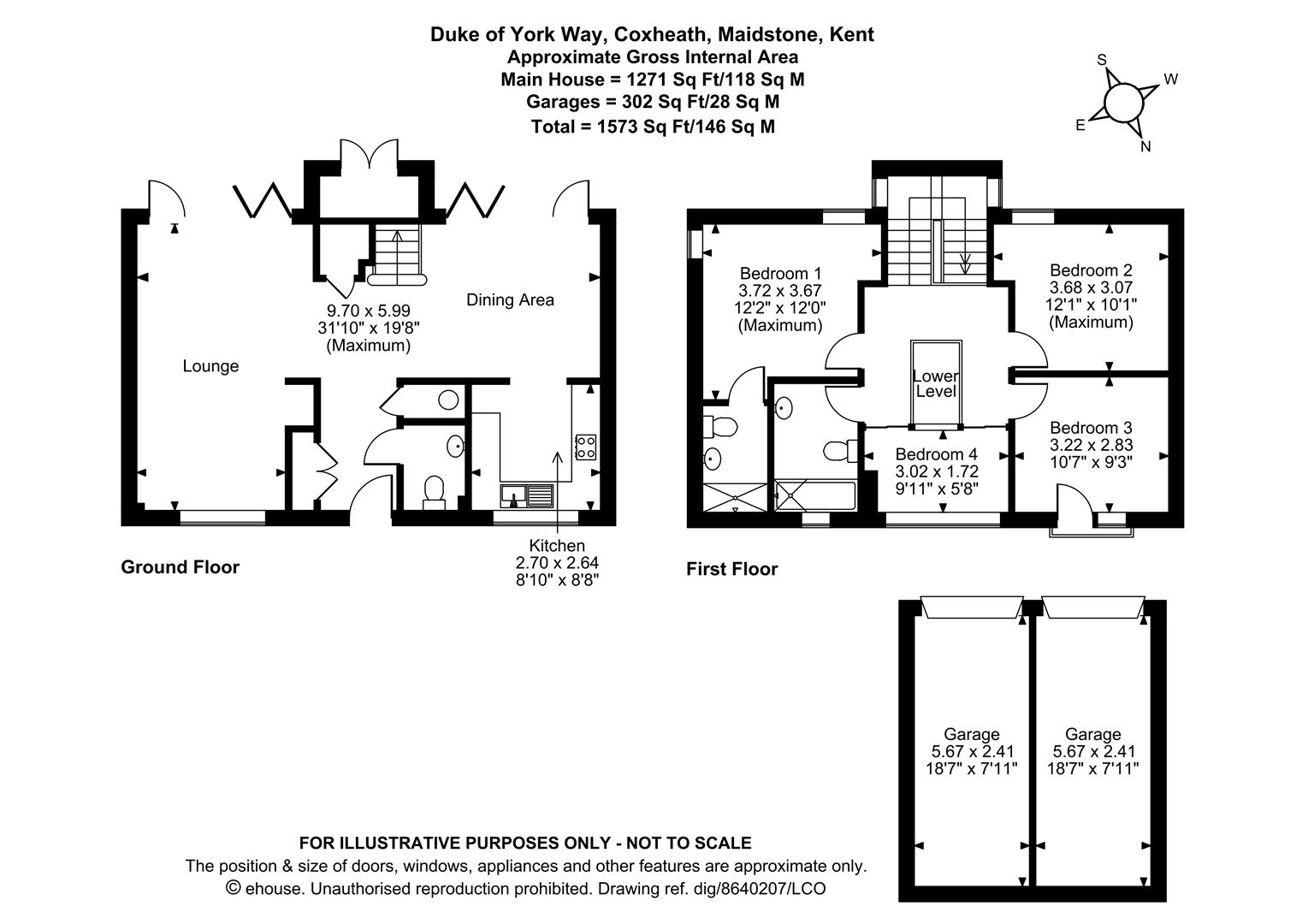4 Bedroom Semi-Detached House for sale in Maidstone
STUNNING FOUR-BEDROOM HOME WITH OPEN-PLAN LIVING, TWO GARAGES, AND A SOUTH-FACING GARDEN IN A HIGHLY SOUGHT-AFTER DEVELOPMENT
This exceptional four-bedroom home is positioned in a quiet setting within a popular eco-friendly development in the desirable village of Coxheath. The location offers convenient access to a range of local amenities, including a baker, takeaway restaurants, and Lloyds Pharmacy-all within walking distance. For families, Coxheath Primary School and Cornwallis Academy are just a short walk away, while a frequent bus service provides easy access to Maidstone town centre for additional schools, shops, and entertainment. Commuters will appreciate the proximity to Marden and Staplehurst stations, both just a 10-minute drive away, offering regular high-speed services to London Bridge, Cannon Street, and Waterloo.
Designed for modern living, the home is set over two floors and boasts a spacious, well-thought-out layout. The ground floor features an entrance hall with a useful double cupboard for storage, a downstairs cloakroom (which can be converted into a wet room), and an additional storage cupboard. To the right, the dining area enjoys bi-folding doors that open onto the south-facing rear garden, seamlessly connecting indoor and outdoor spaces. The stylish fitted kitchen includes integrated appliances, including a dishwasher. To the left, the lounge also benefits from bi-folding doors leading to the garden, creating a bright and airy living space. Upstairs, there are four well-proportioned bedrooms, with the main bedroom benefitting from an en-suite shower room. A family bathroom serves the remaining bedrooms.
Externally, the property offers ample parking to the front and the rare advantage of exclusive use of 2 garages, allocated parking, with further use of visitors spaces in the area. The beautifully maintained, south-facing garden features a lawn and patio area, perfect for outdoor entertaining. Viewing is highly recommended!
Ground Floor -
Lounge/Dining Area - 9.70m x 5.99m (31'9" x 19'7") -
Kitchen - 2.70m x 2.64m (8'10" x 8'7") -
Wc -
First Floor -
Bedroom 1 - 3.72m x 3.67m (12'2" x 12'0") -
Bedroom 2 - 3.68m x 3.07m (12'0" x 10'0") -
Bedroom 3 - 3.22m x 2.83m (10'6" x 9'3") -
Bedroom 4 - 3.02m x 1.72m (9'10" x 5'7") -
En-Suite -
Family Bathroom -
Externally -
Garage - 5.67m x 2.41m (18'7" x 7'10") -
Garage - 5.67m x 2.41m (18'7" x 7'10") -
Property Ref: 3222_33768471
Similar Properties
Bell Way, Kingswood, Maidstone
3 Bedroom Detached House | £450,000
EXTENDED THREE BEDROOM BUNGALOW IN EXCELLENT ORDER IN A SOUGHT AFTER RESIDENTIAL DEVELOPMENT This excellent bungalow is...
Heath Road, Boughton Monchelsea
3 Bedroom Bungalow | £450,000
***NO FORWARD CHAIN***THREE BEDROOM DETACHED BUNGALOW SITUATED WITH A GARAGE ON A GENEROUS PLOT BACKING ONTO OPEN FIELDS...
3 Bedroom Bungalow | £450,000
***NO FORWARD CHAIN***DETACHED CHALET BUNGALOW WITH GARAGE IN A CONVIENT LOCATION WITHIN WALKING DISTANCE OF LOCAL AMENI...
4 Bedroom Semi-Detached House | £465,000
***EXTENDED FOUR BEDROOM HOME IN A POPULAR RESIDENTIAL DEVELOPMENT IN MAIDSTONE WITHIN WALKING DISTANCE OF LOCAL SHOPS A...
Rosemount Close, Loose, Maidstone
3 Bedroom Detached Bungalow | Offers in excess of £475,000
DETACHED CHALET BUNGALOW IN SOUTGH AFTER CUL DE SAC OF LOOSE VILLAGE.Nestled in a sought-after cul-de-sac, this detached...
Boughton Lane, Loose, Maidstone
3 Bedroom Semi-Detached House | Guide Price £475,000
****GUIDE PRICE �475,000 TO �500,000***FABULOUS THREE BEDROOM HOME WITH OPEN PLAN KITCHEN/DINER...
How much is your home worth?
Use our short form to request a valuation of your property.
Request a Valuation
