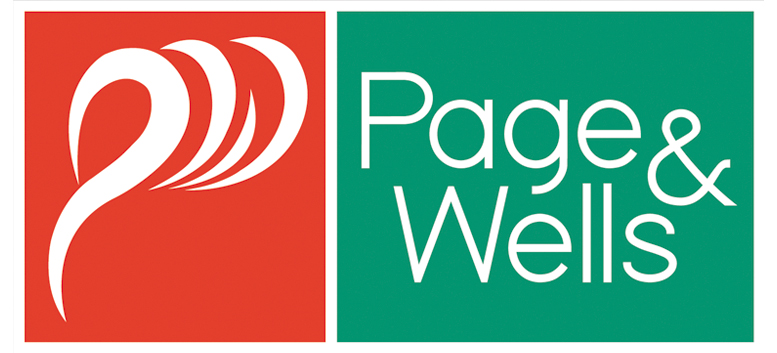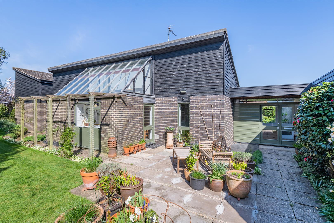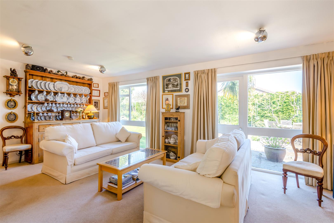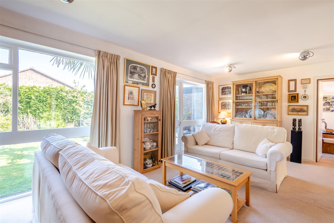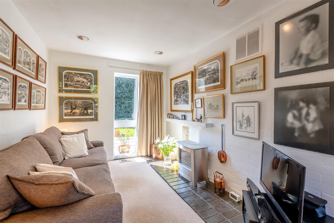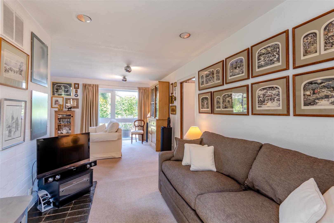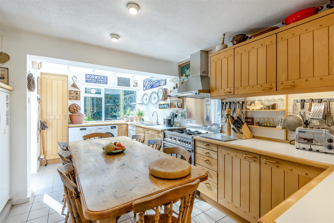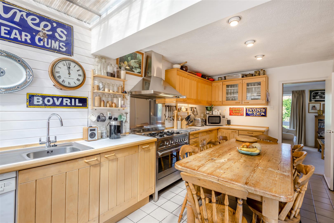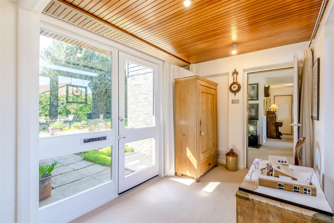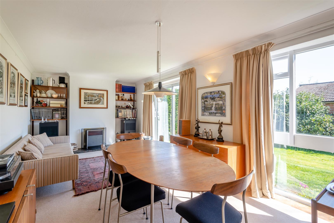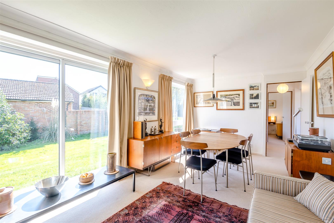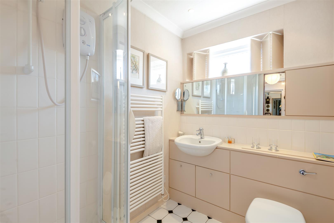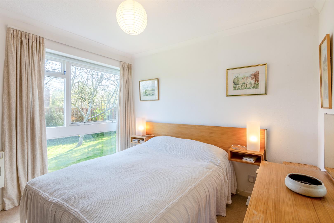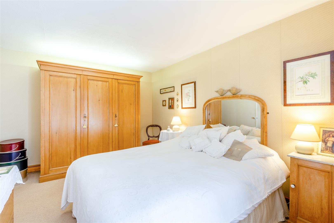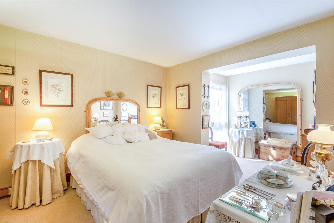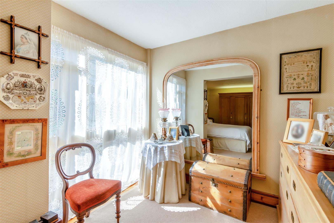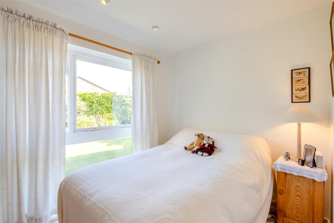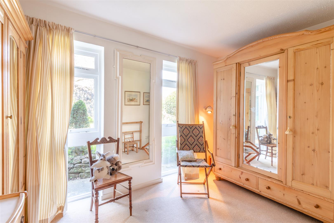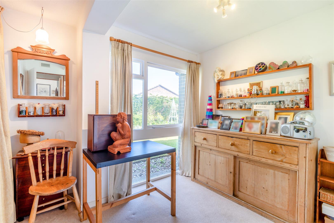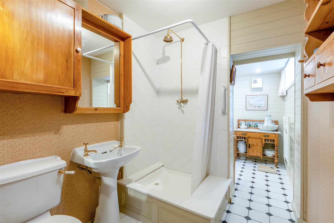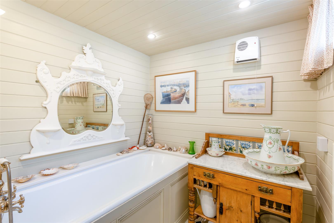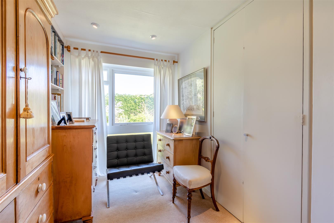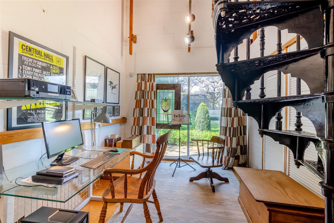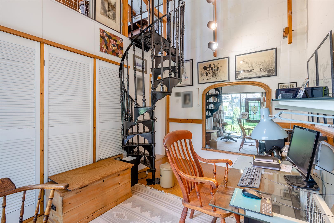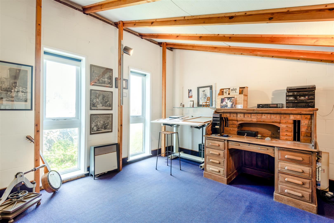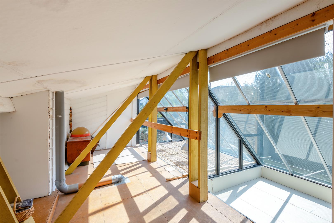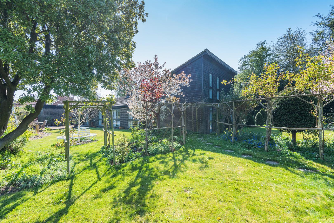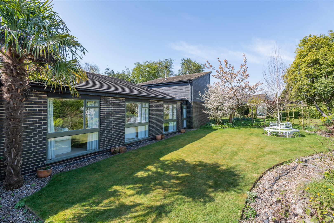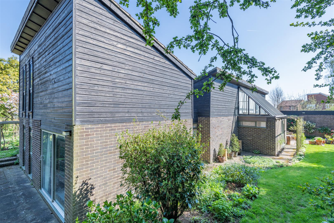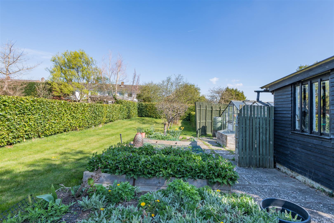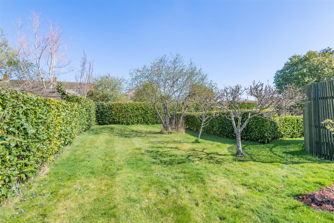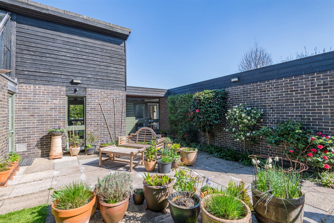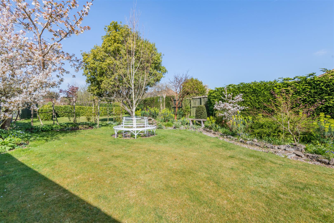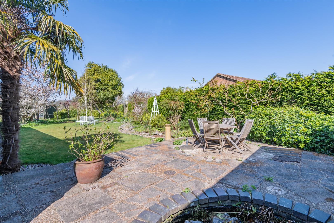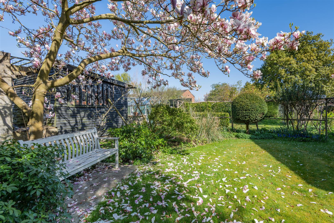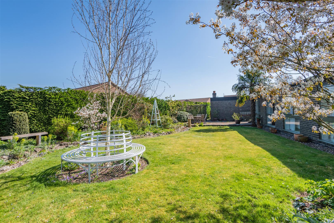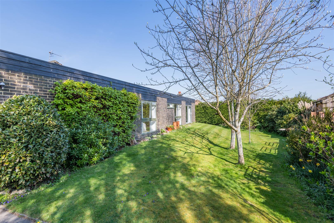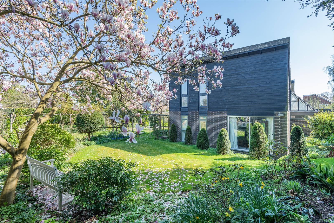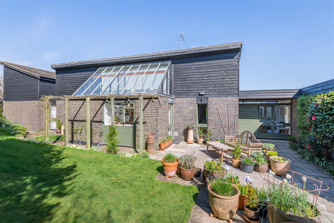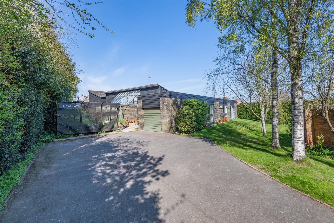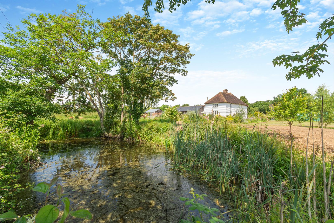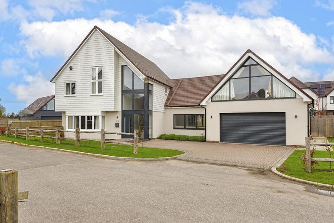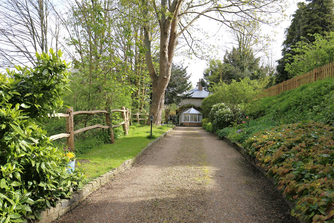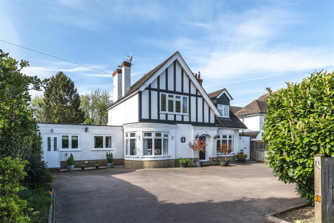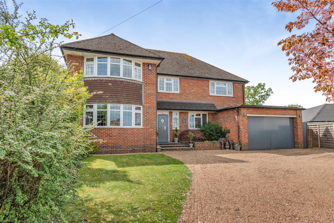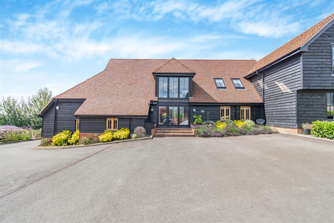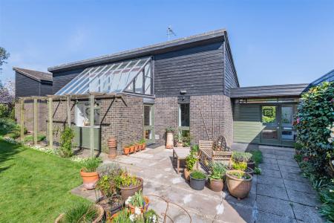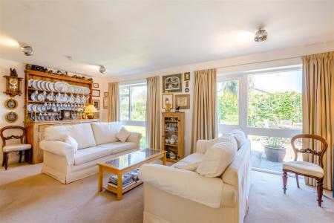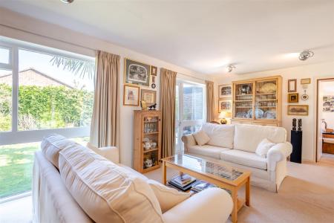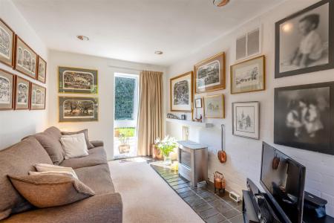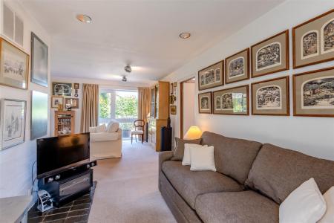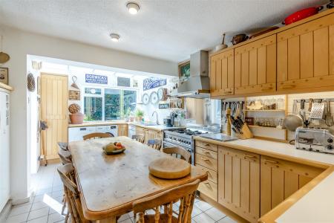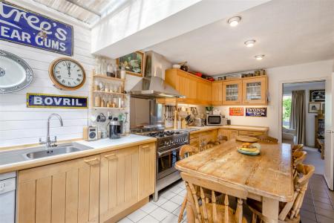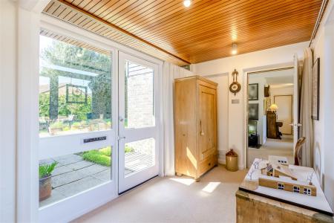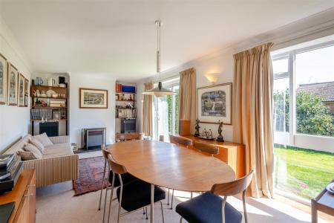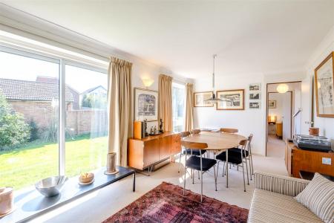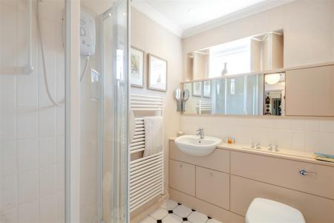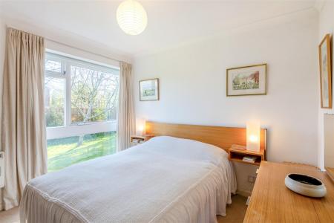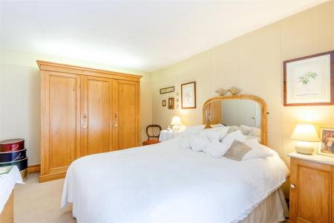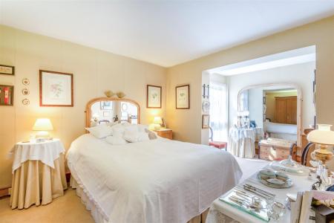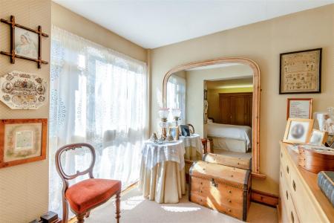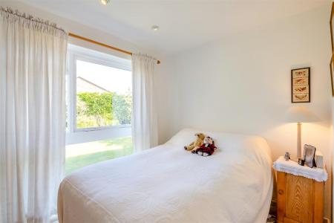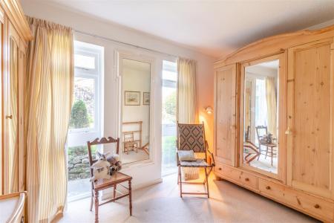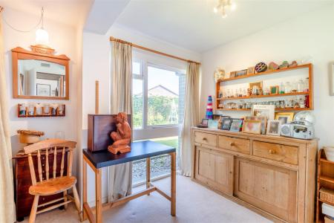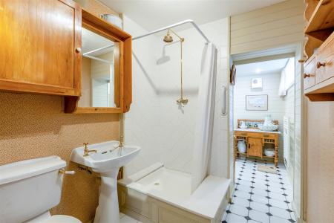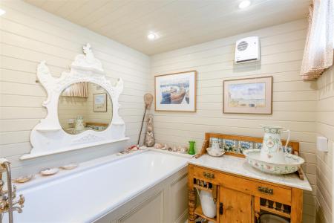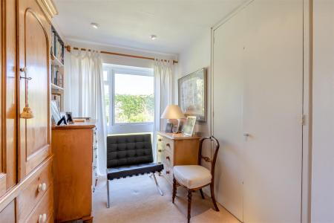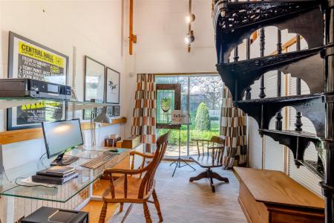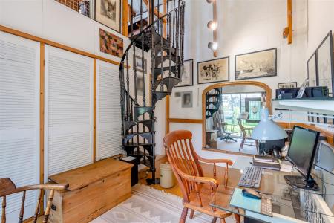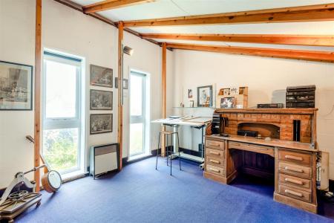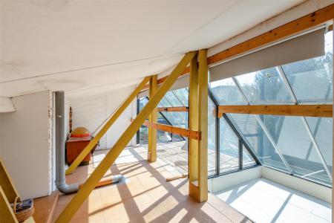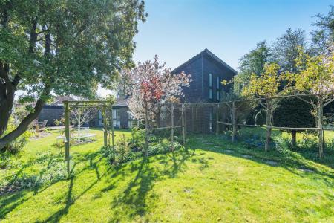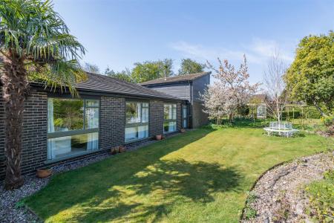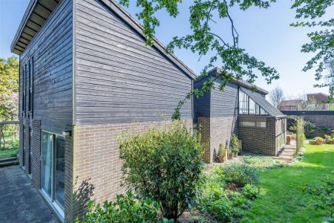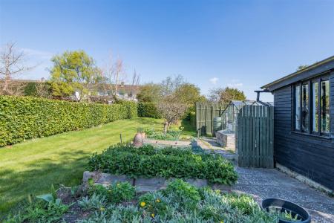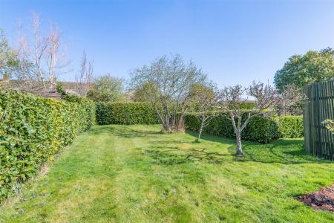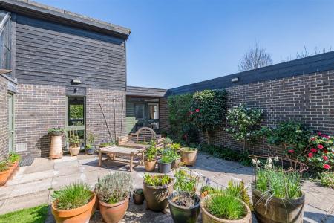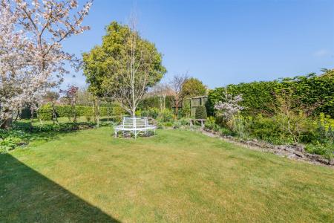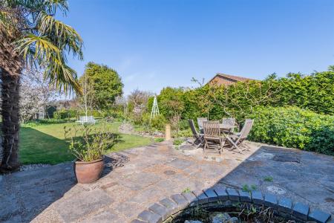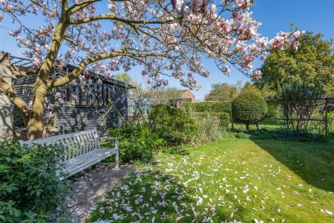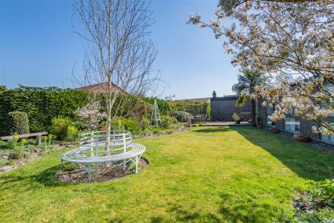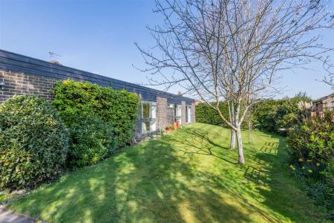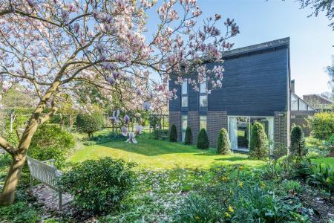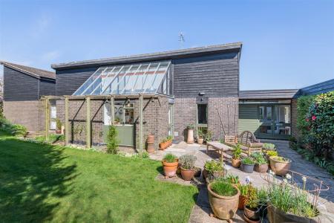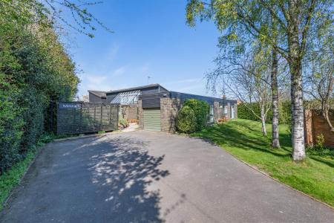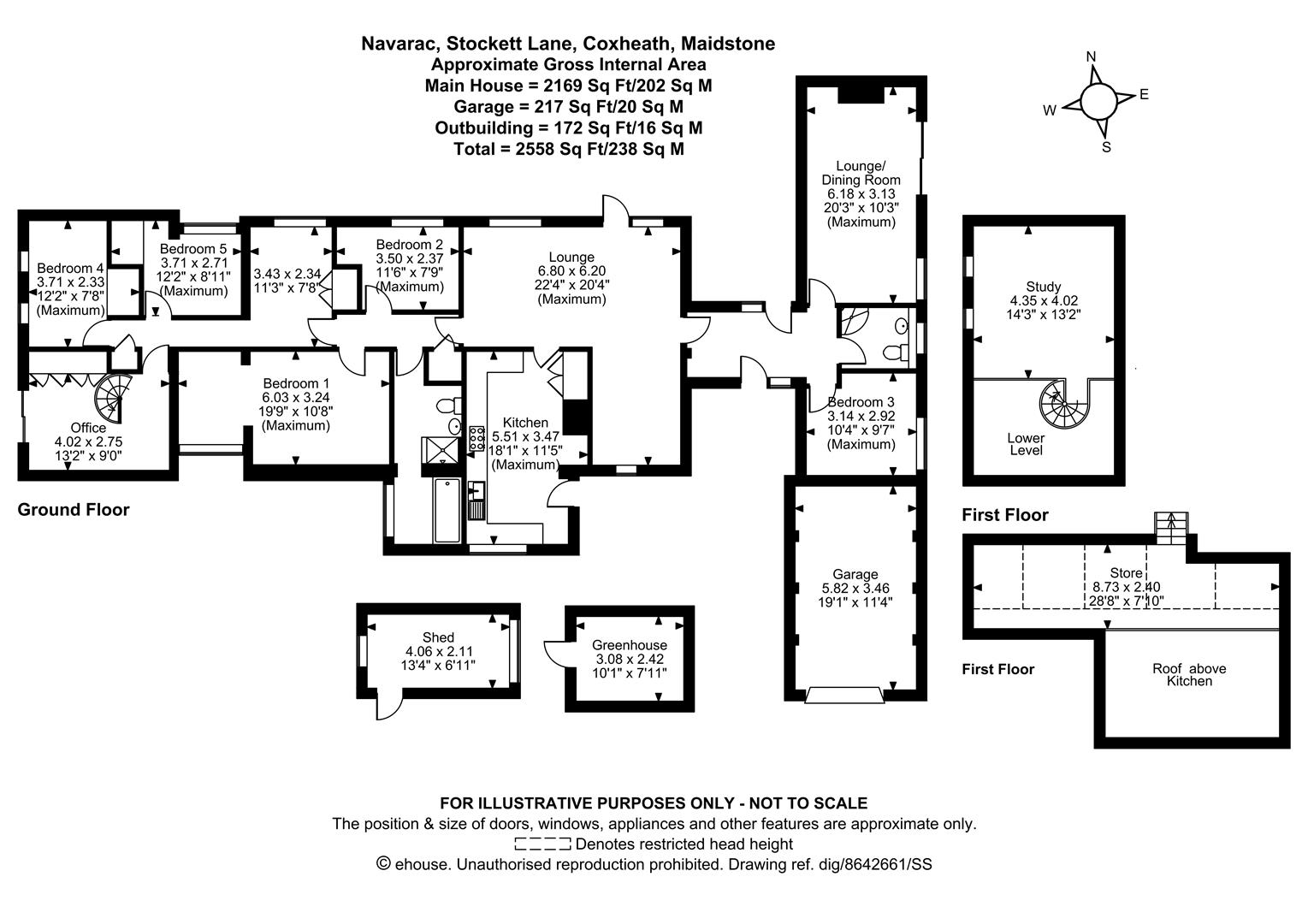5 Bedroom Detached Bungalow for sale in Maidstone
Welcome to Navarac, a truly unique and exceptional property situated in the village of Coxheath. This impressive detached bungalow was designed and built by the current owners, the property offers a perfect blend of space and comfort. Spanning an expansive 2,169 square feet, the property boasts five well-proportioned bedrooms, including potential annexe accommodation making it an ideal multi-generational family home and is a serene oasis for those seeking ample living space.
Upon entering down the private driveway, you will be greeted by three light and airy reception rooms, each providing a versatile area for relaxation, entertaining, or family gatherings. The layout is thoughtfully designed to ensure a seamless flow throughout the home, allowing for both privacy and togetherness.
The bungalow features two bathrooms, catering to the needs of a busy household while ensuring convenience and comfort. Navarac combines classic charm with the potential for modern updates, allowing you to personalise it to your taste.
Outside the property sits on a generous plot of approximately 1/2 acre with wrap around gardens which includes a vegetable plot, various seating areas and a tranquil pond. The property also benefits from a garage, garden shed and greenhouse providing ample storage.
Coxheath is a vibrant village with a range of amenities, including a post office, Tesco Express, a bakery, a modern doctor's surgery, and a well-regarded primary school. For commuters, Staplehurst and Marden stations offer frequent high-speed rail services to London, making this home an excellent choice for both village living and convenient access to the capital.
Whether you are looking to enjoy the spacious interiors or the lovely outdoor areas, this bungalow presents a wonderful opportunity for those seeking a delightful place to call home. Viewing is highly recommended. Contact Page and Wells Loose Office today and book your viewing to avoid missing out.
Ground Floor -
Entrance Hall -
Kitchen - 5.51m x 3.47m (18'0" x 11'4") -
Lounge - 6.80m x 6.20m (22'3" x 20'4") -
Bedroom 1 - 6.03m x 3.24m (19'9" x 10'7") -
Bedroom 2 - 3.50m x 2.37m (11'5" x 7'9") -
Bedroom 4 - 3.71m x 2.33m (12'2" x 7'7") -
Bedroom 5 - 3.71m x 2.71m (12'2" x 8'10") -
Family Bathroom -
Office - 4.02m x 2.75m (13'2" x 9'0") -
First Floor -
Study - 4.35m x 4.02m (14'3" x 13'2") -
Store - 8.73m x 2.40m (28'7" x 7'10") -
Annexe -
Lounge/Dining Room - 6.18m x 3.13m (20'3" x 10'3") -
Bedroom 3 - 3.14m x 2.92m (10'3" x 9'6") -
Bathroom -
Externally -
Garage - 5.82m x 3.46m (19'1" x 11'4") -
Shed - 4.06m x 2.11m (13'3" x 6'11") -
Greenhouse - 3.08m x 2.42m (10'1" x 7'11") -
Property Ref: 3222_33811327
Similar Properties
Crumps Lane, Ulcombe, Maidstone
4 Bedroom Detached House | Guide Price £900,000
GUIDE PRICE �900,000 TO �950,000This Grade 2 listed Farmhouse comes with a separate 2 bedroom, 2...
Warmlake Orchard, Sutton Valence, Maidstone
5 Bedroom Detached House | Guide Price £900,000
GUIDE PRICE �900,000 - �930,000 NO FORWARD CHAIN FIVE BEDROOM DETACHED HOUSE IN AN EXCLUSIVE GAT...
3 Bedroom Detached House | £880,000
***NO FORWARD CHAIN***RARELY AVAILABLE***CHARMING DETACHED 19TH CENTURY KENTISH RAGSTONE PROPERTY SITUATED IN THE DESIRA...
5 Bedroom Detached House | £950,000
STUNNING FOUR-BEDROOM HOME, COMPLETE WITH A SELF-CONTAINED ONE-BEDROOM ANNEXE -PERFECT FOR MULITIGENERATIONAL LIVING OR...
Boughton Lane, Loose, Maidstone
5 Bedroom Detached House | £950,000
FABULOUS FIVE BEDROOM DETACHED HOUSE IN THE SOUGHT AFTER VILLAGE OF LOOSEAn exceptional five-bedroom detached home, set...
Boyton Court Road, Sutton Valence, Maidstone
5 Bedroom House | £980,000
***NO FORWARD CHAIN*** TAKE THE VIRTUAL TOUR*** STUNNING MODERNISED BARN CONVERSION IN AN ENVIABLE POSITION SURROUNDED B...
How much is your home worth?
Use our short form to request a valuation of your property.
Request a Valuation
