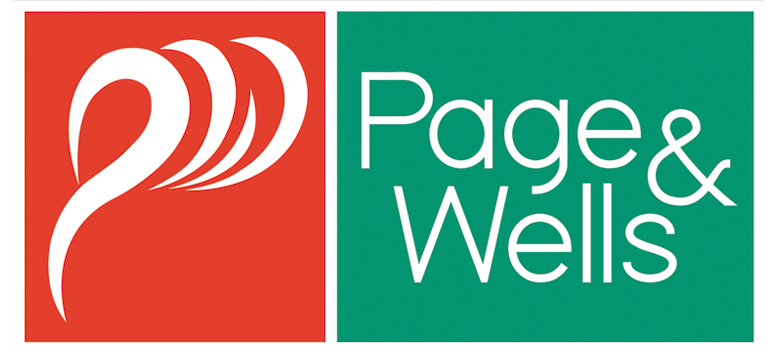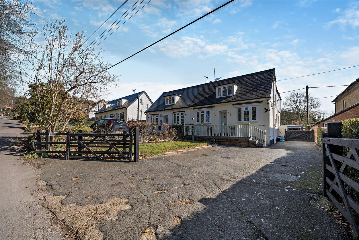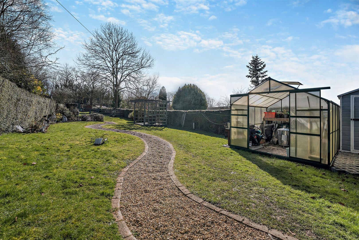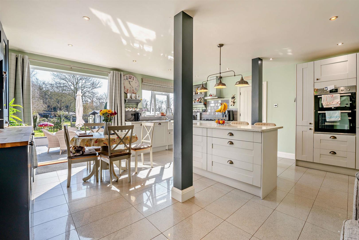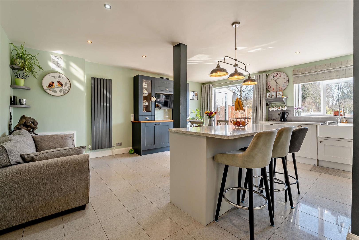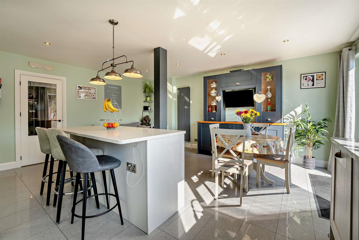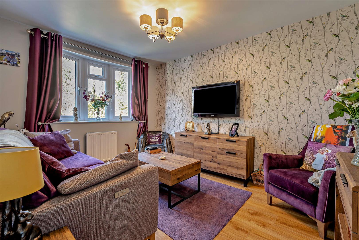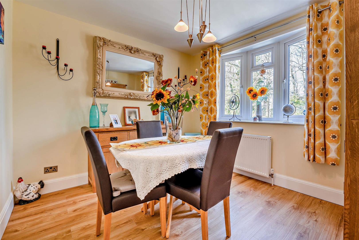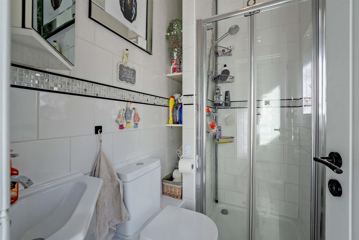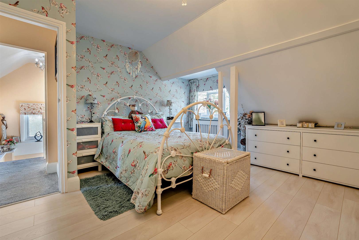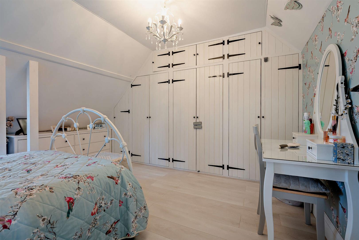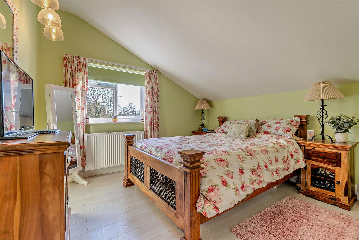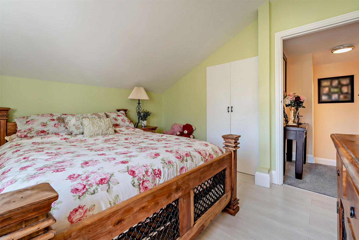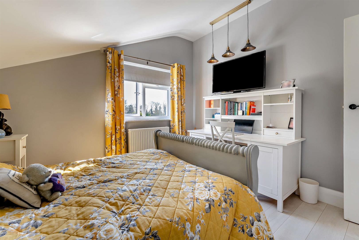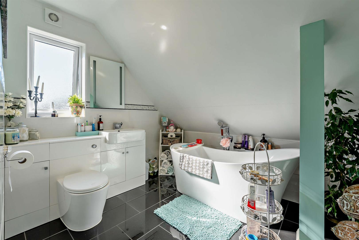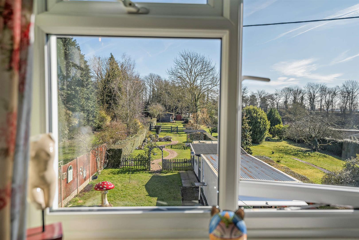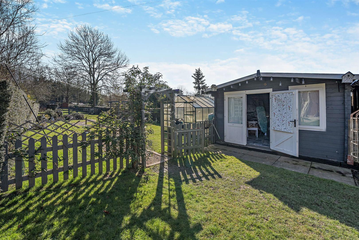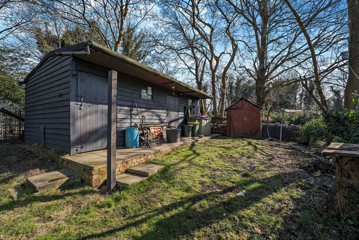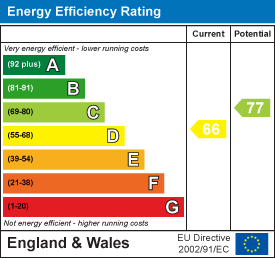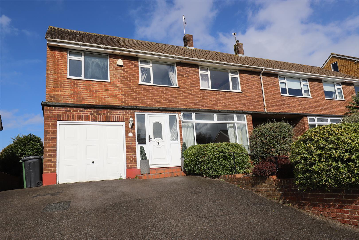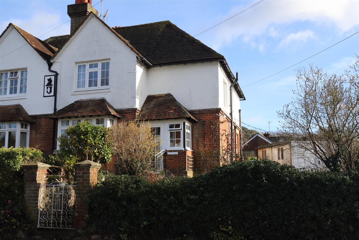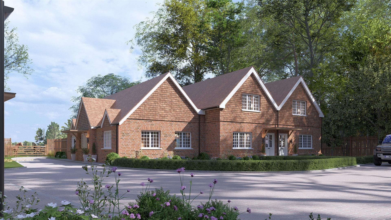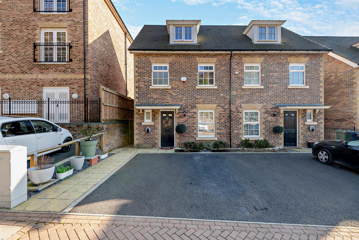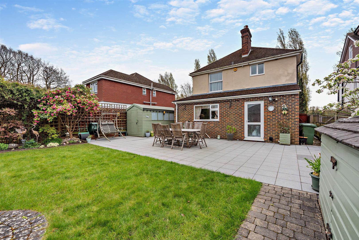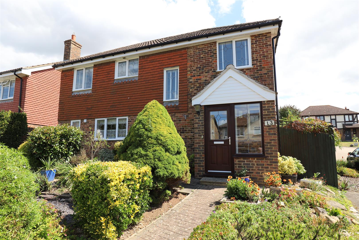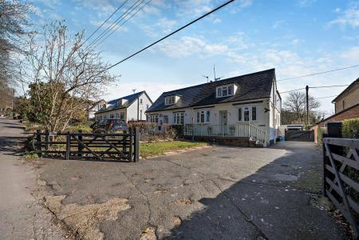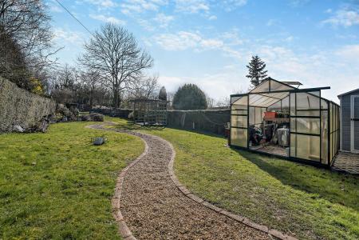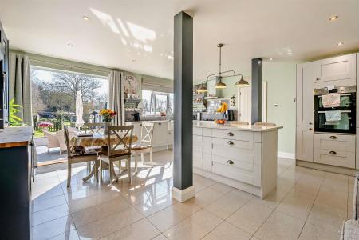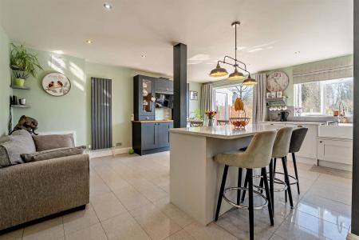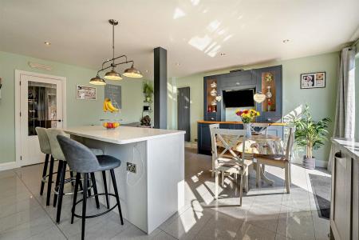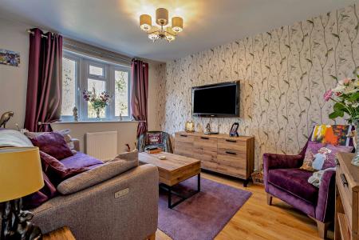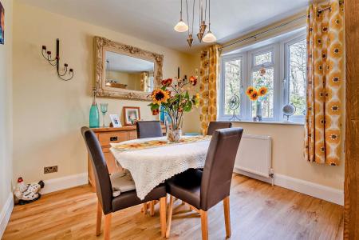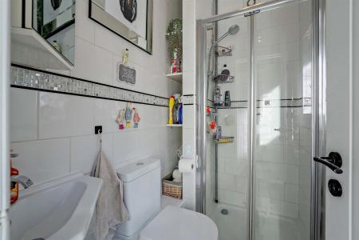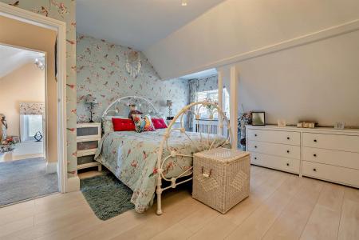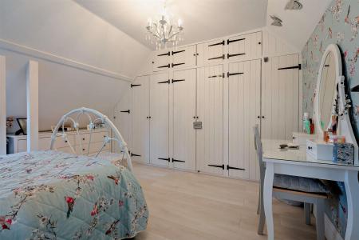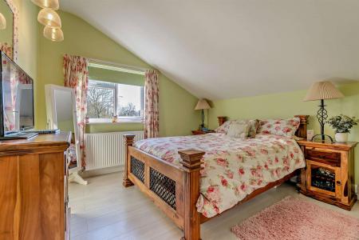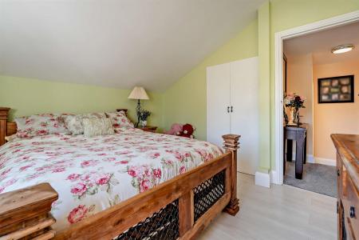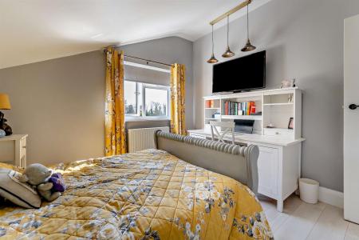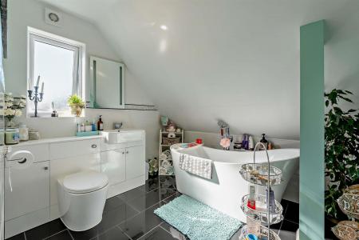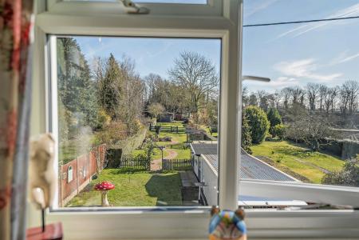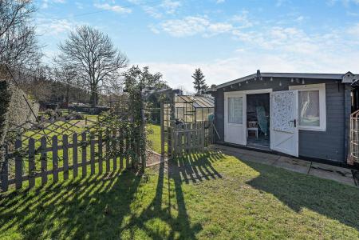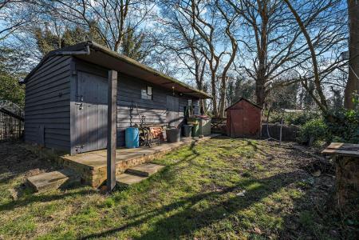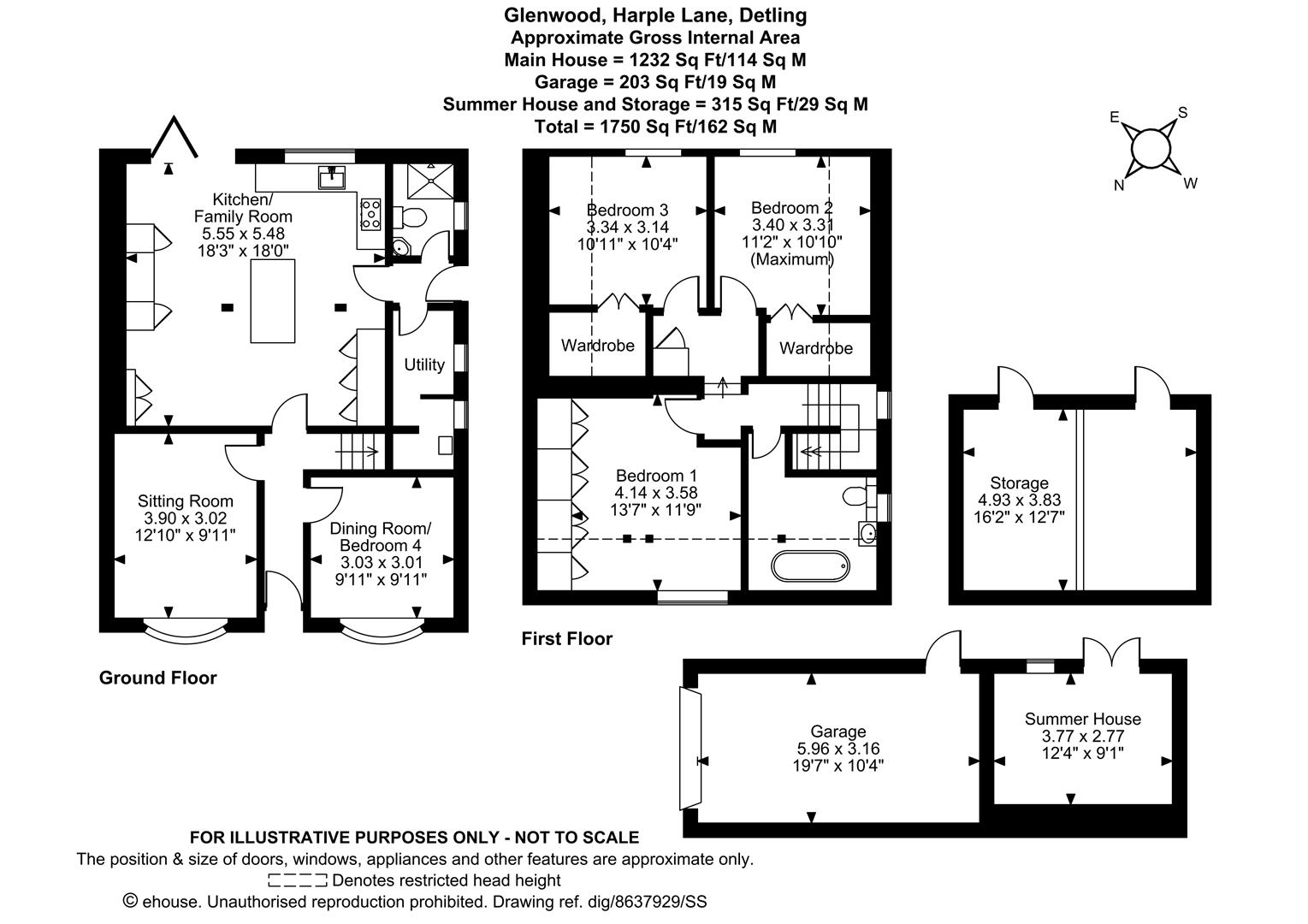- 3 / 4 bed family house
- Semi-rural location
- Spacious accommodation
- Downstairs shower room
- Utility room
- Large garden
- Detached garage
- Outbuildings
3 Bedroom Semi-Detached House for sale in Maidstone
The property is situated in a country lane at the foot of the north downs about two miles to the north of the county town. Maidstone provides a wonderful range of shopping, educational and social facilities, together with two mainline stations. There is easy access to both the M2 and M20 motorways providing fast travel to London and the Kent coastline.
The property comprises a deceptively spacious 3 / 4 bedroom family house enjoying very large gardens. The house itself has attractive rendered and shiplap elevations under a slated roof, benefiting from double glazing and gas fired central heating.
An internal inspection is thoroughly recommended by the sole selling agents. Tenure: Freehold. EPC Rating: D. Council Tax Band: E.
Accommodation -
Ground Floor: - Entrance door to ...
Entrance Hall - Staircase to first floor.
Sitting Room - Double glazed bay window to front elevation.
Dining Room/Bedroom Four - Double glazed bay window to front elevation.
Kitchen / Family Room - A beautifully proportioned room. The kitchen area having an excellent range of Quartz work surfaces with cupboards, drawers and space under. Butler sink. Central island unit with breakfast bar and fitted drawers. Range of Zanussi appliances including built-in dishwasher, oven, 5-ring gas hob with extractor fan over. Carousel unit. Dresser unit with glass fronted display cupboards. Integrated fridge and freezer. Tiled flooring. Inset ceiling lighting. Double glazed window to rear elevation. Bi-folding double glazed doors to garden. Door to ...
Side Lobby - Tiled flooring. Double glazed door to garden. Door to ...
Utility Room - Plumbing for washing machine. Wall unit. Double glazed windows to side elevation. Further area housing Ideal gas fired boiler serving central heating and domestic hot water.
Shower Room - Shower cubicle with thermostatically controlled shower. Low level WC. Corner wash hand basin with cupboard under. Tiled flooring. Tiled walls. Extractor fan. Heated towel rail. Double glazed window to side elevation.
First Floor: -
Landing - Built-in cupboard.
Bedroom One - A well-proportioned principal bedroom. Double glazed window to front elevation over-looking woodland. Full range of built-in wardrobe cupboards.
Bedroom Two - Double glazed window to rear elevation. Walk-in wardrobe cupboard.
Bedroom Three - Double glazed window to rear elevation. Walk-in wardrobe cupboard.
Family Bathroom - Freestanding bath with side mounted mixer tap and shower attachment. Low level WC. Wash hand basin in vanity unit with cupboard under. Heated towel rail. Tiled flooring. Part tiled walls. Extractor fan. Double glazed window to side elevation.
Externally - Extensive parking forecourt to the front of the house. The driveway continues to the side to give access to ...
Detached Garage - Up and over door. Power and light.
Gardens - The gardens extend in depth to some 90 meters (unmeasured). There is an extensive paved terrace to the rear of the property. Pathway leads through an area of lawn. Variety of ornamental trees and shrubs. Set within the garden is a summerhouse/playroom. A further stable block divided into two sections with power and light. Greenhouse. Shed.
Viewing - Viewing strictly by arrangements with the Agent's Head Office: 52-54 King Street, Maidstone, Kent ME14 1DB. Tel: 01622 756703.
Directions - Leave Maidstone on the A249 Sittingbourne Road. Proceed towards Detling. Prior to the village, there is a small lane branching off to the left. Harple Lane is a small lane to the left. The property will be found on the right hand side.
Property Ref: 118_33716662
Similar Properties
4 Bedroom Semi-Detached House | Offers in region of £495,000
No forward chain. The house stands in an elevated setting in Tudor Avenue in one of Maidstone's most sought after reside...
Malling Road, Teston, Maidstone
3 Bedroom Semi-Detached House | Offers in region of £475,000
No forward chain. The property is situated in the heart of the popular village of Teston, which lies about 5-miles to th...
Charlton Lane, West Farleigh, Maidstone
2 Bedroom House | £475,000
PRICES FROM £475,000 - £525,000 - An exciting opportunity has arisen to purchase a brand new home on this exclusive comp...
4 Bedroom Semi-Detached House | Guide Price £500,000
*** GUIDE PRICE £500,000 - £525,000 *** A BEAUTIFULLY PRESENTED FOUR BEDROOM SEMI-DETACHED FAMILY HOME SITUATED ON THE P...
Sandling Lane, Penenden Heath, Maidstone
3 Bedroom Detached House | Guide Price £525,000
PRICE GUIDE : £525,000 - £550,000. AN EXCEPTIONALLY WELL PRESENTED EXTENDED DETACHED FAMILY HOME SITUATED IN A SOUGHT AF...
Tollgate Way, Sandling, Maidstone
4 Bedroom Detached House | Guide Price £525,000
PRICE GUIDE : £525,000 - £550,000. No forward chain. The property is situated in a very popular residential area at the...
How much is your home worth?
Use our short form to request a valuation of your property.
Request a Valuation
