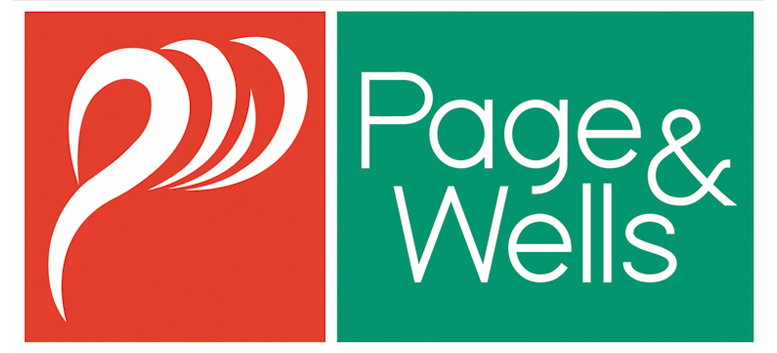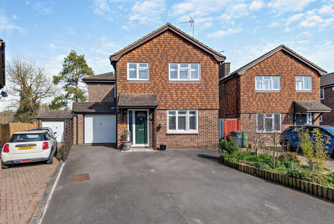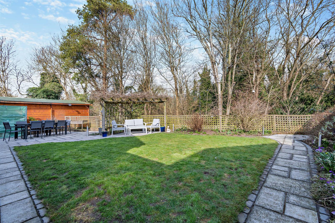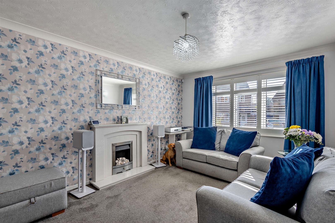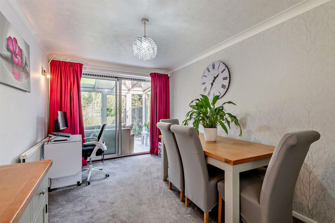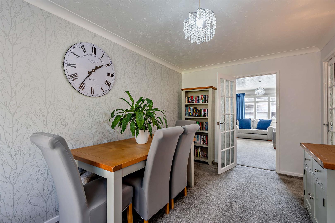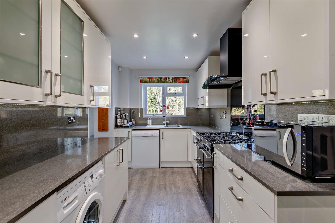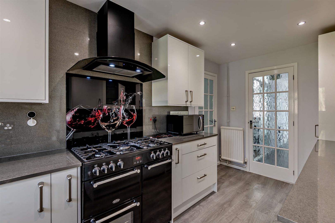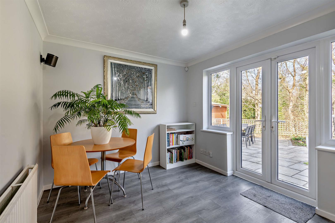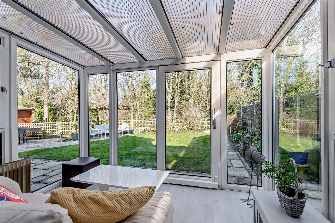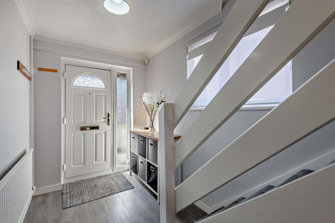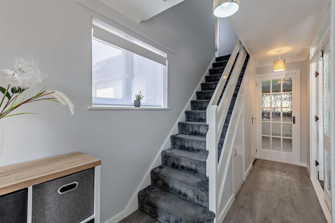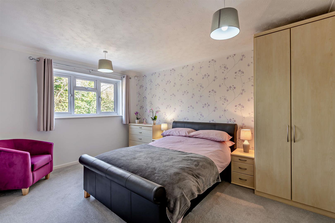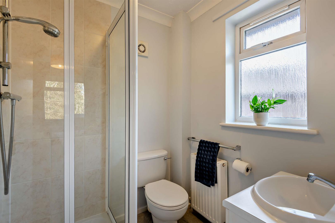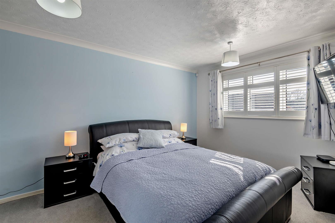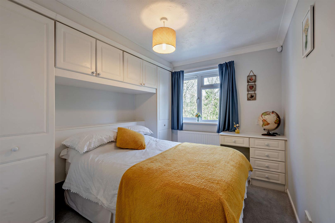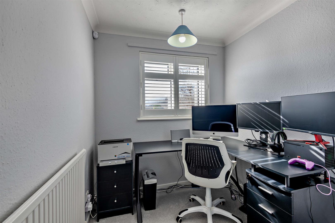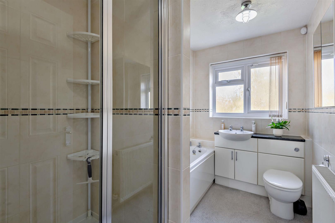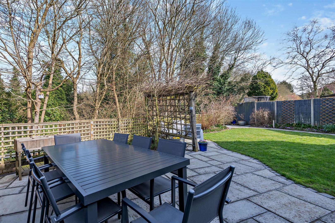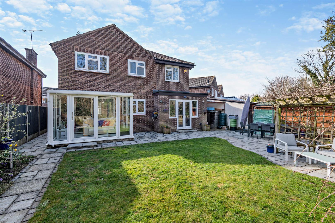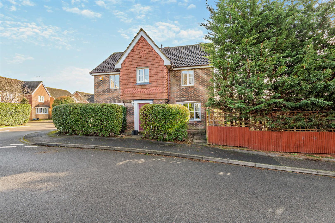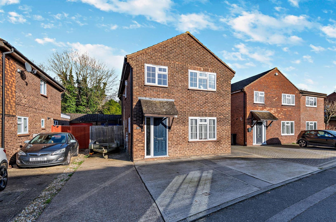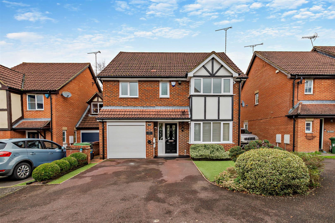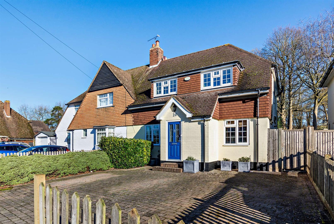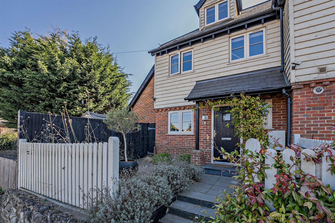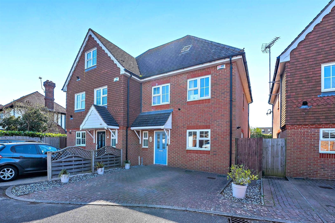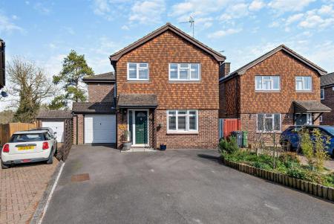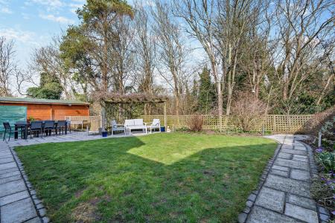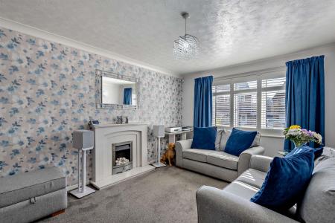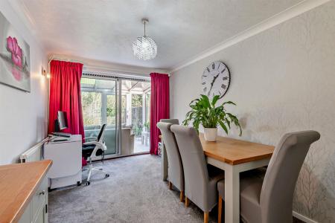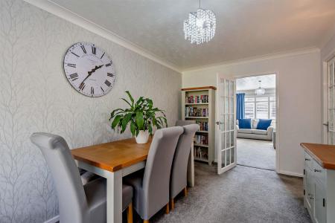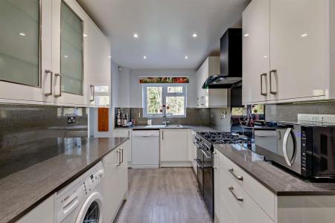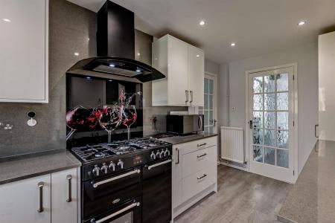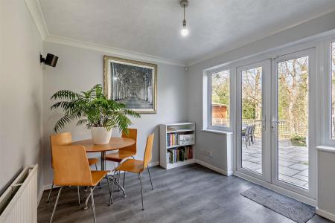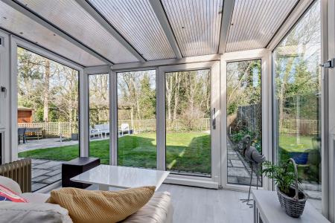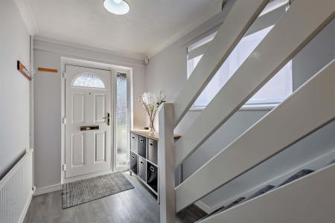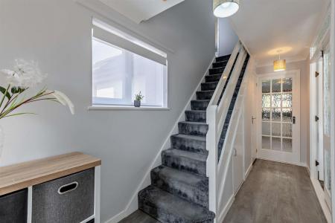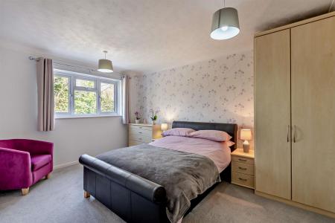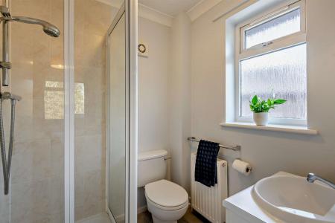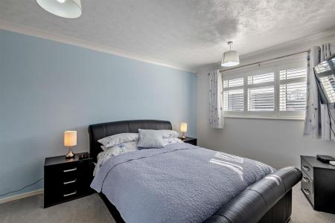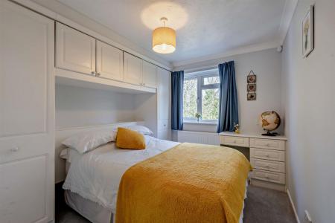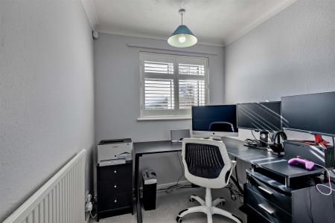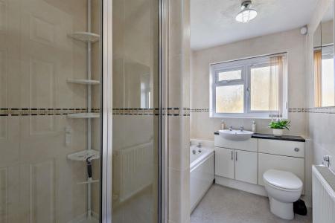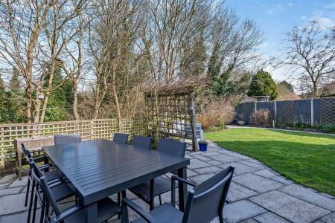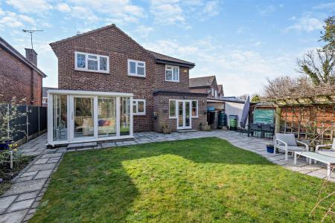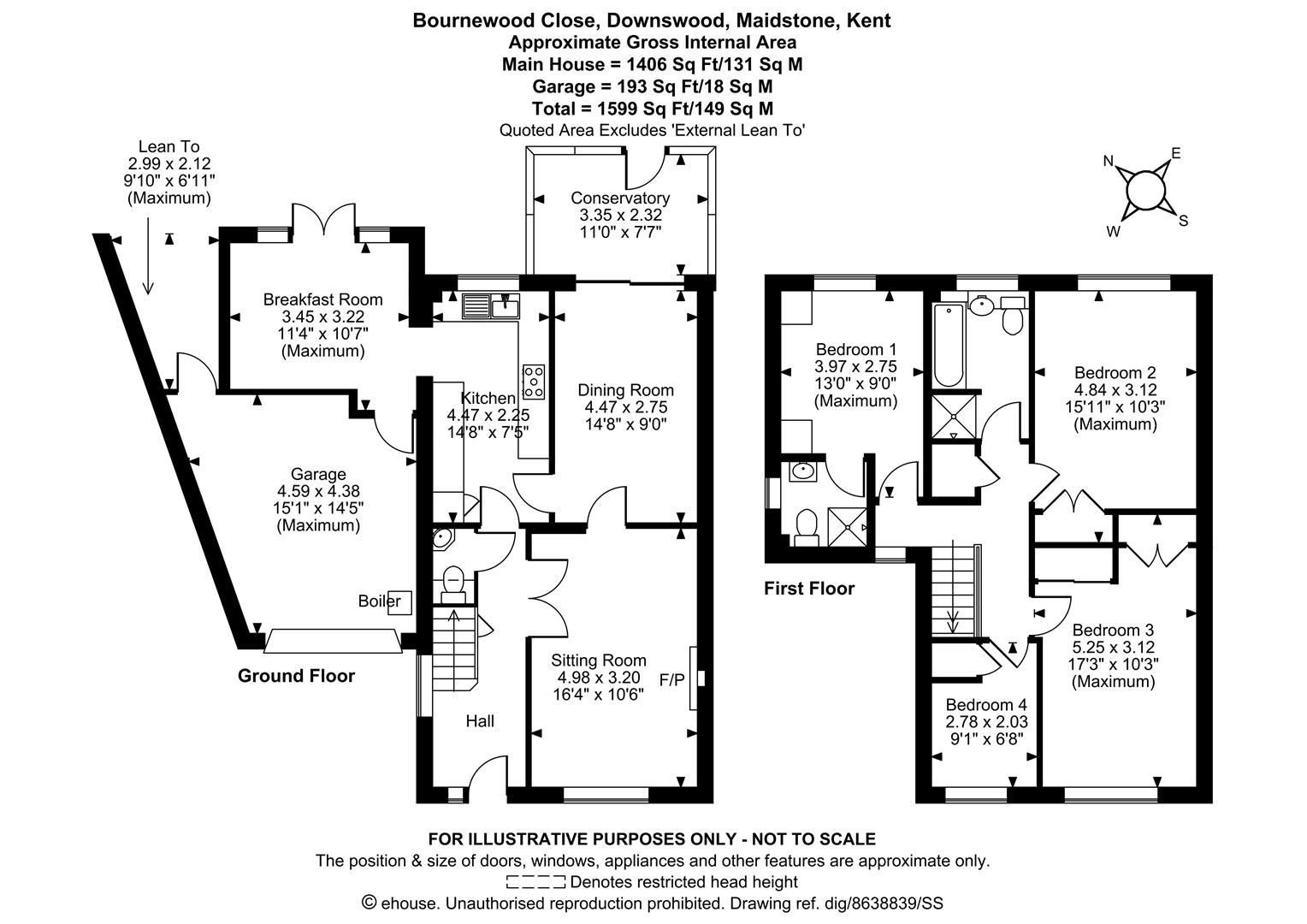- Extended 4 bed detached house
- Cul-de-sac position
- Open-plan kitchen/breakfast room
- Conservatory
- Downstairs cloakroom
- Principal bedroom with en-suite shower
- Private rear garden
- Close to Spot Lane Nature Reserve
- Attached garage + ample parking
4 Bedroom Detached House for sale in Maidstone
Situated in a desirable cul-de-sac in Downswood, this beautifully extended four-bedroom detached house seamlessly marries comfort with style.
Upon entering, you are welcomed by a bright and inviting entrance hall leading into elegantly appointed interiors. The ground floor features a cosy sitting room, an open-plan kitchen/breakfast room, and dining room, along with a conservatory overlooking the beautiful rear garden. A conveniently located cloakroom adds to the functionality of the ground floor. Upstairs, three generously proportioned double bedrooms await, with the principal suite benefiting from its own en-suite shower room. A single bedroom and a family bathroom, with both bath and shower, complete this thoughtfully designed floor.
Boasting a larger than average attached garage and driveway facilitating parking space for up to four vehicles, perfect for a large family or those that have regular guests. The impressive rear garden, extends approximately 40' in length and 45' in width, and acts as a serene sanctuary that borders the tranquil Spot Lane Nature Reserve. Tenure: Freehold. EPC Rating: C. Council Tax Band: E.
Location - Situated on a highly desirable road in Downswood, this property's location enhances its appeal. The area is celebrated for its tight-knit community and convenient amenities, such as the array of shops and Madginford Infant and Junior School, alongside nearby green spaces, making it an excellent choice for families, professionals, and anyone seeking a harmonious blend of serene living and accessibility. The charming village centre of Bearsted is also nearby, featuring a lovely Green flanked by historic buildings, sports and leisure clubs, pubs, caf�s, restaurants, a parish church, and a London line station. The stunning grounds of Mote Park are within walking distance, and there is a reliable bus service to Maidstone town centre.
Accommodation -
Ground Floor: -
Entrance Hall -
Cloakroom -
Sitting Room -
Dining Room -
Conservatory -
Kitchen -
Breakfast Room -
First Floor: -
Landing -
Principal Bedroom -
. Shower Room En-Suite -
Bedroom Two -
Bedroom Three -
Bedroom Four -
Family Bathroom -
Externally -
Driveway -
Attached Garage -
Rear Garden -
Viewing - Strictly by arrangement with the Agent's Bearsted Office, 132 Ashford Road, Bearsted, Maidstone, Kent ME14 4LX. Tel: 01622 739574.
Property Ref: 3218_33735975
Similar Properties
Discovery Road, Bearsted, Maidstone
4 Bedroom Detached House | Offers in excess of £500,000
** GUIDE PRICE �500,000 - �550,000 ** A charming detached family home featuring four bedrooms an...
Bournewood Close, Downswood, Maidstone
4 Bedroom Detached House | Offers in excess of £500,000
Nestled in a highly sought-after cul-de-sac in Downswood, this beautifully extended four-bedroom detached house masterfu...
Chippendayle Drive, Harrietsham, Maidstone
4 Bedroom Detached House | £500,000
A beautifully presented and impressively modernised four bedroom, two bathroom detached family home situated in a desira...
Culpeper Close, Hollingbourne, Maidstone
4 Bedroom Semi-Detached House | £525,000
Introducing this extensively extended and upgraded four-bedroom semi-detached home offering over 1,500 square feet of ex...
4 Bedroom House | £525,000
A beautifully presented four bedroom, two bathroom home situated in the heart of Bearsted village offering impressive op...
The Landway, Bearsted, Maidstone
4 Bedroom Semi-Detached House | Offers in excess of £525,000
This impressive four-bedroom semi-detached town house has been cleverly extended, offering a modern open-plan living spa...
How much is your home worth?
Use our short form to request a valuation of your property.
Request a Valuation
