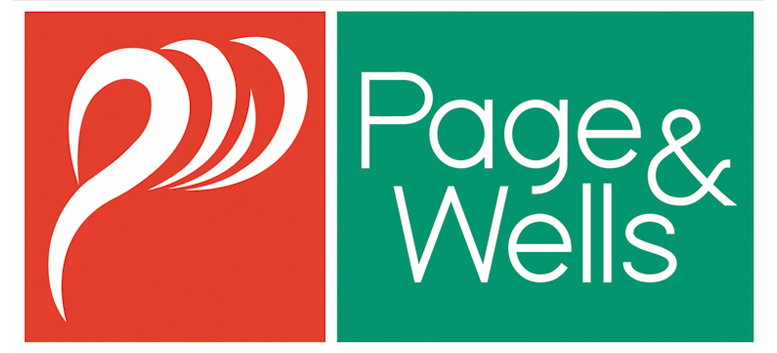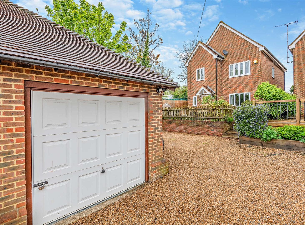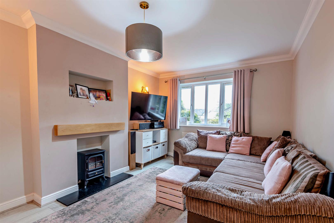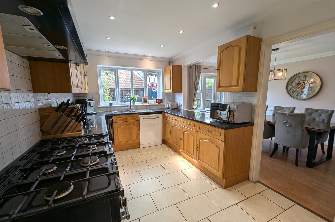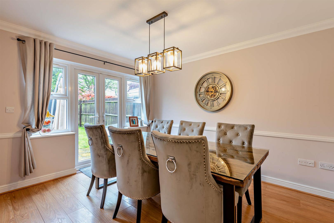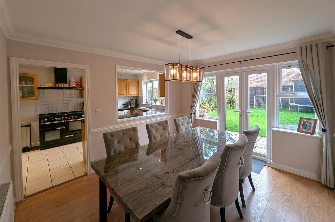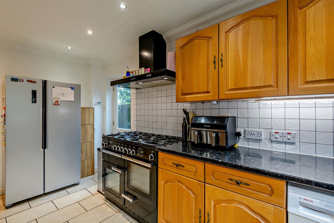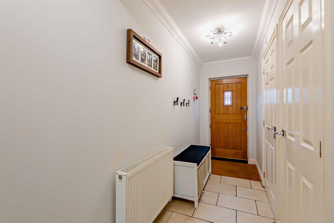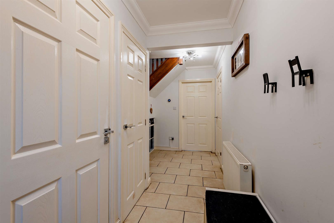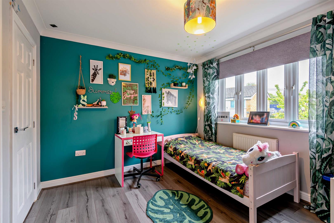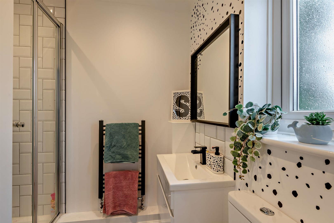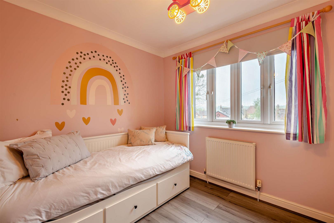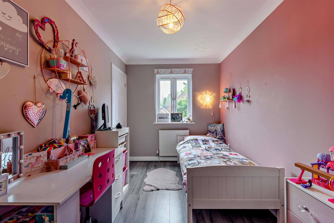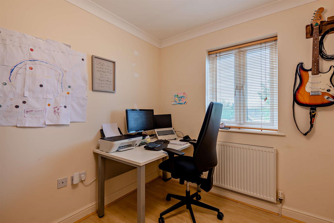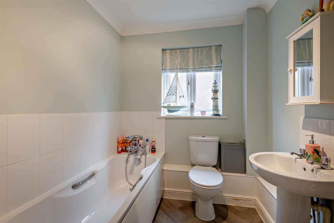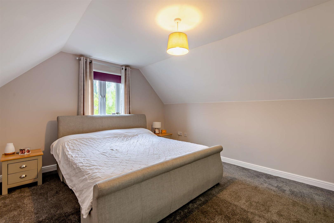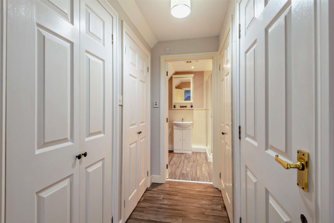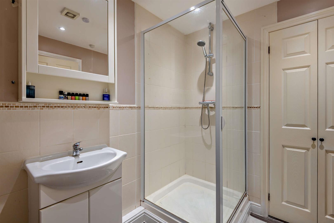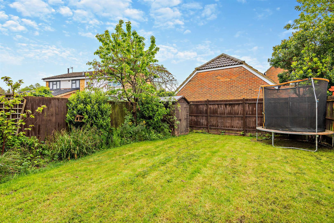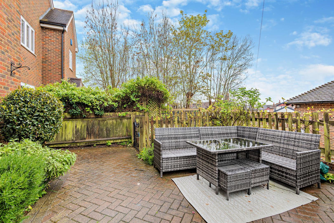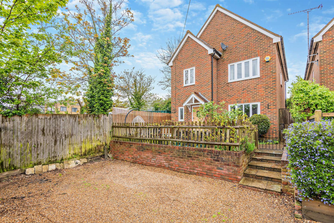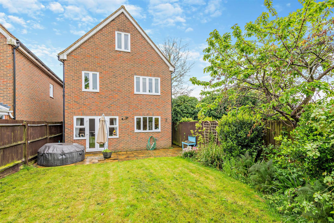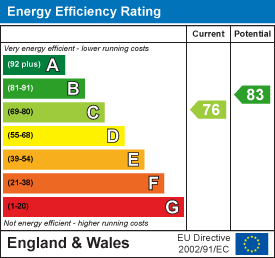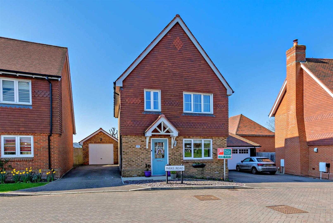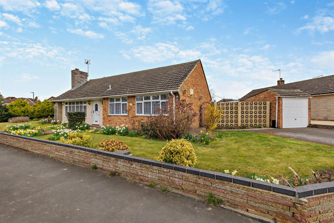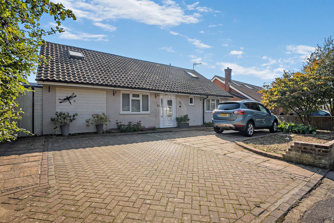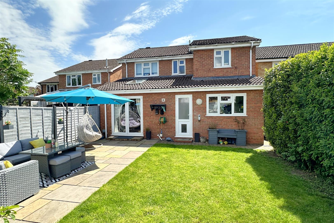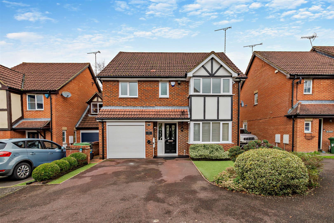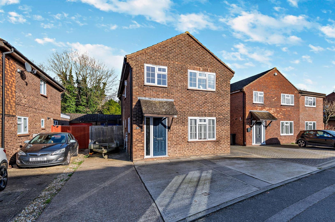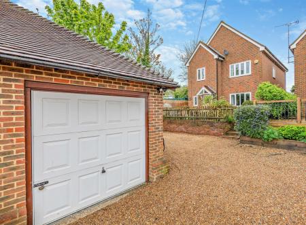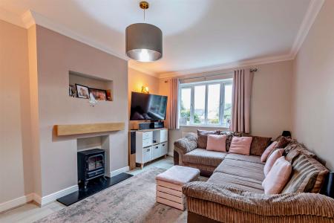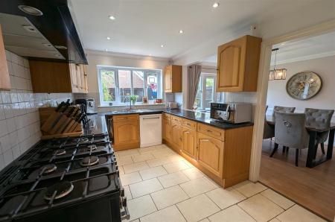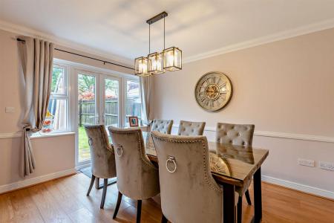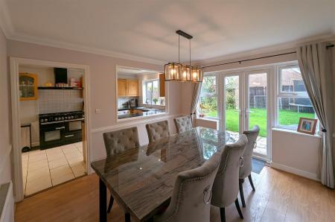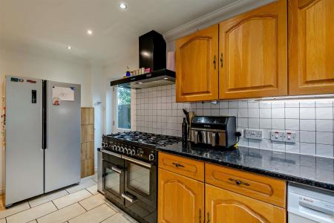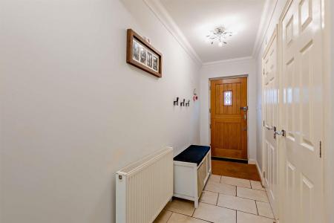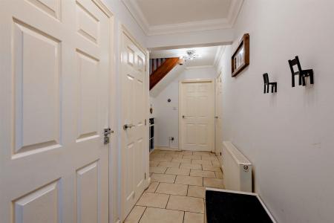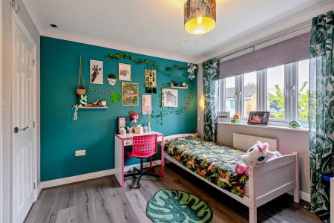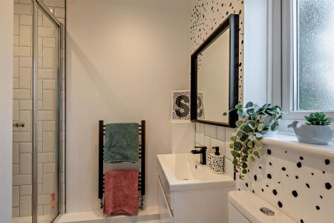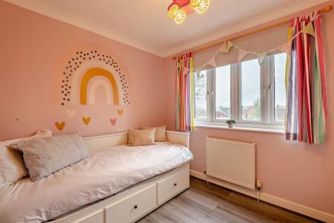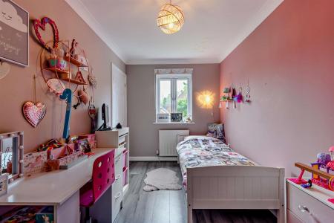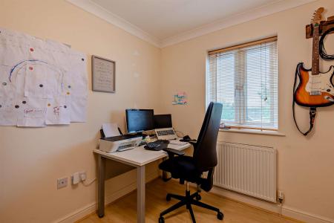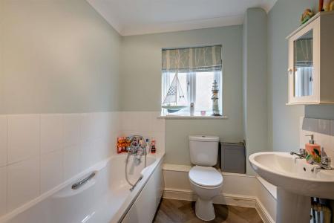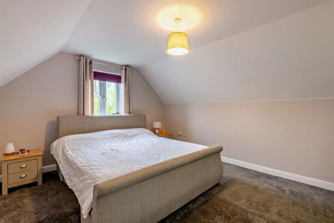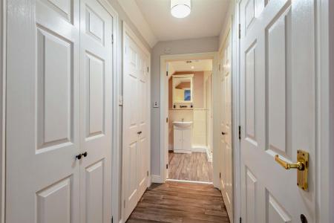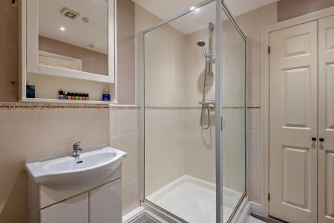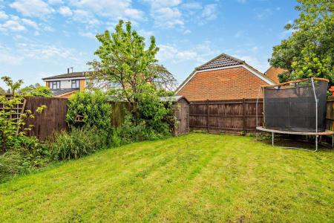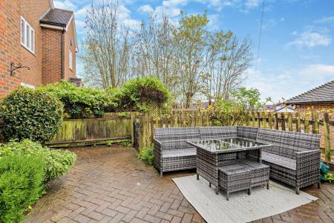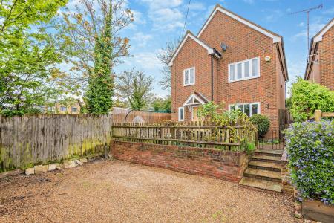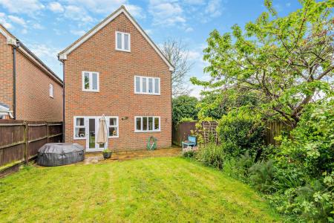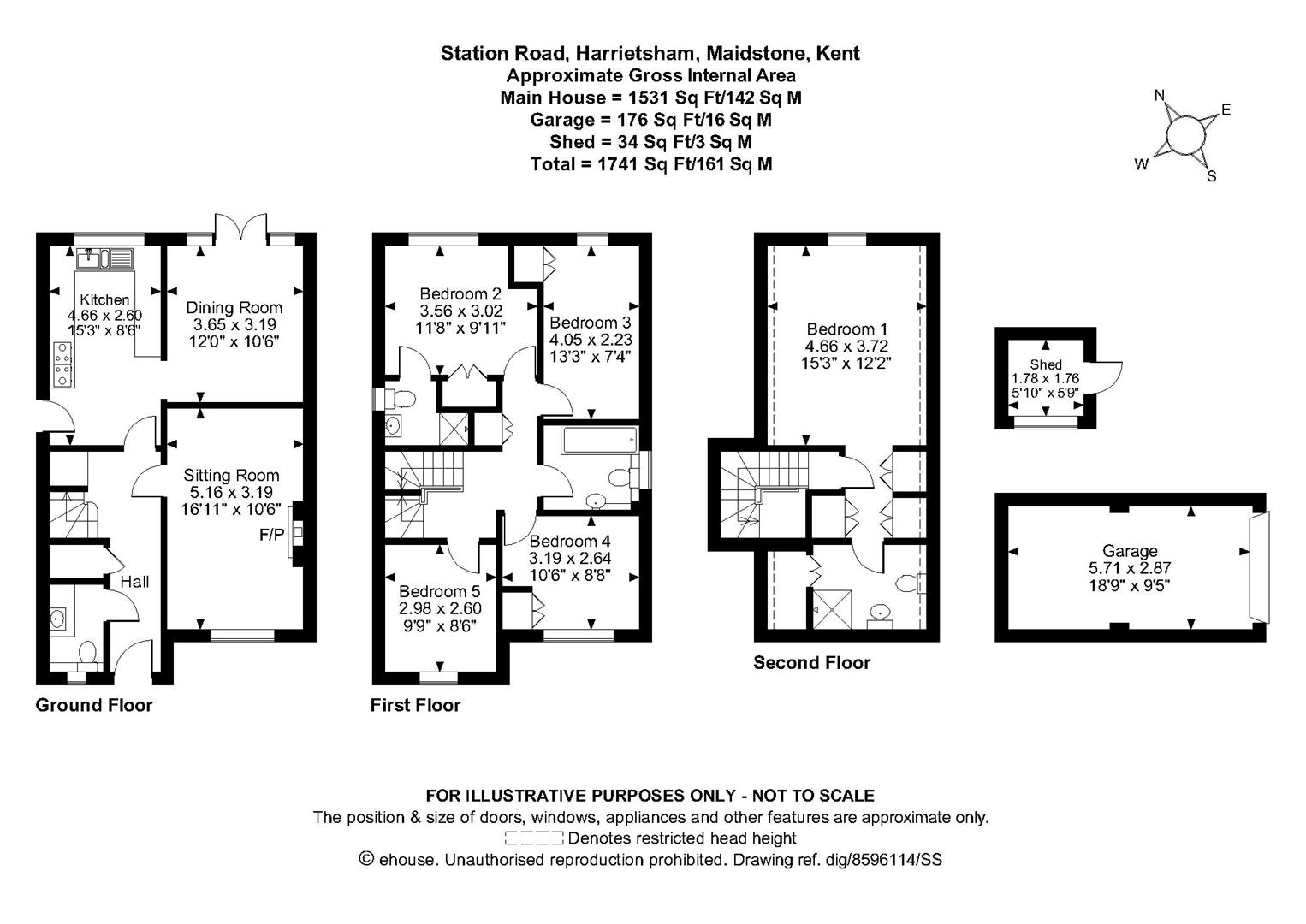- 5 bed detached property
- Private gated development
- Village location
- Accommodation over 3 floors
- Downstairs cloakroom
- Second floor principal bedroom with en-suite shower
- Enclosed rear garden
- Garage + additional parking
5 Bedroom Detached House for sale in Maidstone
** GUIDE PRICE: �475,000 - �500,000 ** An expansive, five-bedroom, three-bathroom detached house located in a small private gated development in the heart of Harrietsham village.
The property spans three floors, featuring a welcoming entrance hall, a well-lit sitting room, a fitted kitchen adjacent to the spacious dining room which has the potential to be knocked through into one large sociable space, and a convenient WC. The first floor includes a double bedroom with a modern en-suite shower room, three additional good-sized bedrooms, and a family bathroom. The second floor showcases an impressive principal bedroom suite with built-in wardrobes, a generous en-suite shower room, and impressive under eaves storage.
Externally, the property is accessed via electric gates shared with one neighbouring property. The driveway leads to a single garage and three additional parking spaces. The front of the property features a spacious paved private seating area, while the rear offers a mainly lawned garden with a patio seating area and a garden shed. Furthermore, the property is equipped with an electric car charge point attached to the garage. Tenure: Freehold. EPC Rating: C. Council Tax Band: E.
Location - The property is conveniently situated within a short walk of Harrietsham mainline station and the centre of Harrietsham village. The village is served by a general store, supermarket, primary school, parish church and doctors surgery. The larger village of Lenham is c2 miles distance where a further range of amenities are available and Maidstone, the county town of Kent, is c8 miles distance.
Accommodation -
Ground Floor: -
Entrance Hall -
Cloakroom -
Sitting Room -
Dining Room -
Kitchen -
First Floor: -
Bedroom Two -
En-Suite Shower Room -
Bedroom Three -
Bedroom Four -
Bedroom Five/Office -
Family Bathroom -
Second Floor: -
Principal Bedroom -
En-Suite Shower Room -
Externally -
Front & Rear Garden -
Driveway -
Garage -
Viewing - Strictly by arrangement with the Agent's Bearsted Office, 132 Ashford Road, Bearsted, Maidstone, Kent ME14 4LX . Tel: 01622 739574.
Property Ref: 3218_33086654
Similar Properties
Parks Road, Harrietsham, Maidstone
4 Bedroom Detached House | Offers in region of £475,000
Nestled in the charming village of Harrietsham, Maidstone, this exquisite detached house on Parks Road offers a perfect...
Egremont Road, Bearsted, Maidstone
3 Bedroom Detached Bungalow | £475,000
This three-bedroom detached bungalow is situated on a desirable corner plot within the sought-after Madginford area of B...
Horseshoes Lane, Langley, Maidstone
3 Bedroom Detached Bungalow | £475,000
Nestled in the picturesque community of Langley, this enchanting detached chalet-style bungalow offers a serene lifestyl...
Cricketers Close, Harrietsham, Maidstone
4 Bedroom Link Detached House | Offers in excess of £485,000
** NEARLY 1,400 SQ FT ** An impressively extended and beautifully modernised 4 bedroom, 2 bathroom link-detached family...
Chippendayle Drive, Harrietsham, Maidstone
4 Bedroom Detached House | £500,000
A beautifully presented and impressively modernised four bedroom, two bathroom detached family home situated in a desira...
Bournewood Close, Downswood, Maidstone
4 Bedroom Detached House | Offers in excess of £500,000
Nestled in a highly sought-after cul-de-sac in Downswood, this beautifully extended four-bedroom detached house masterfu...
How much is your home worth?
Use our short form to request a valuation of your property.
Request a Valuation
