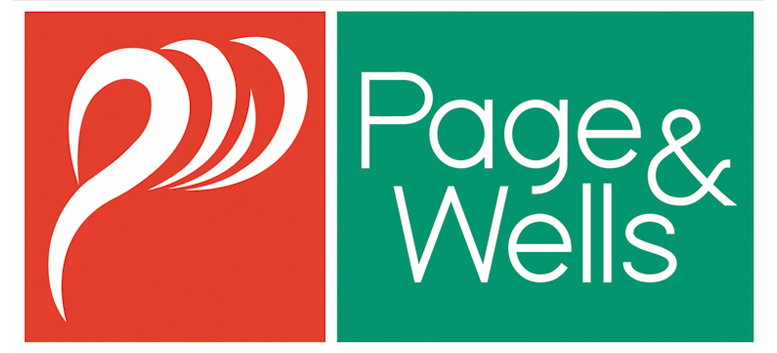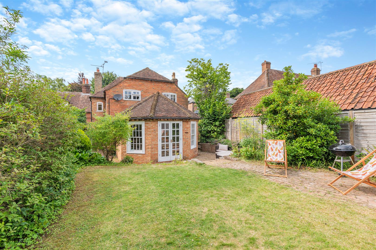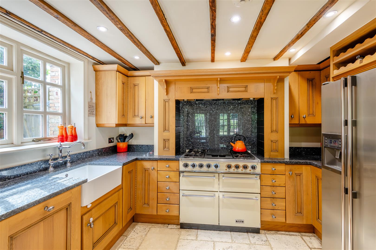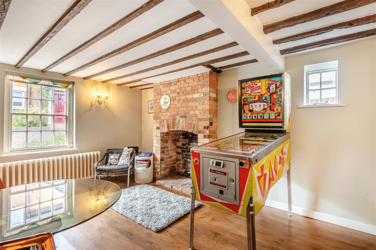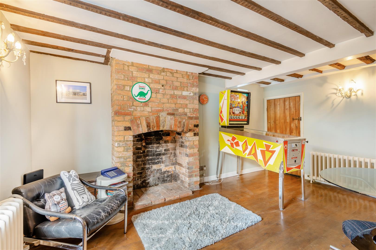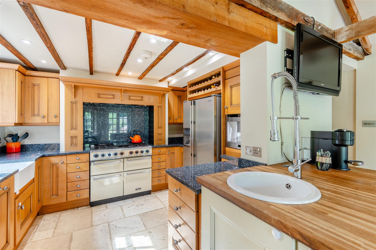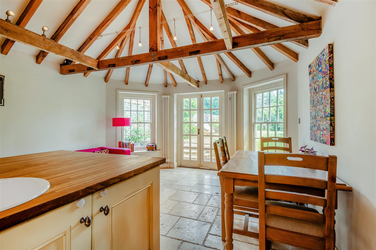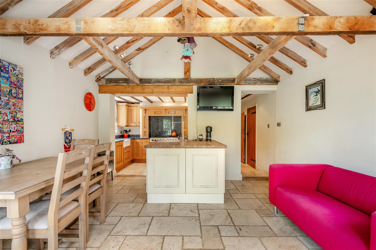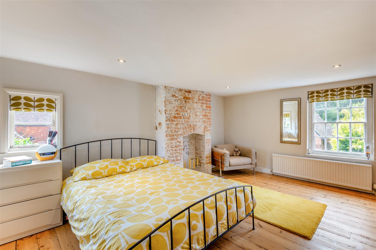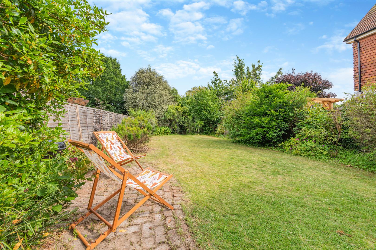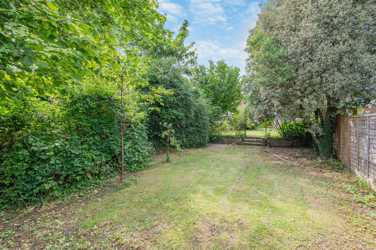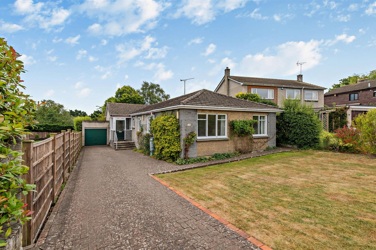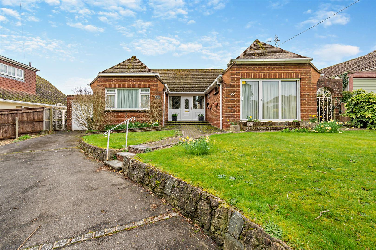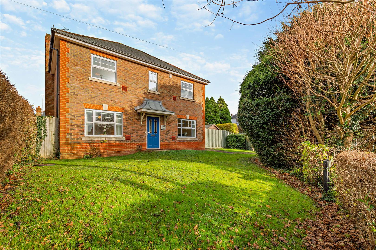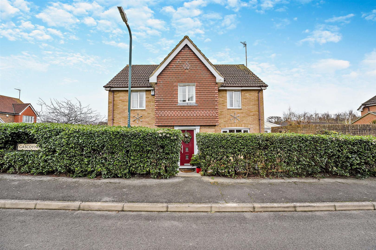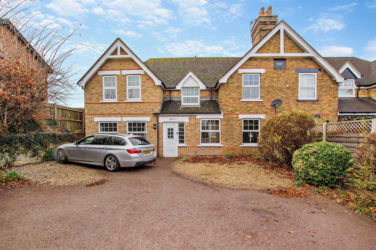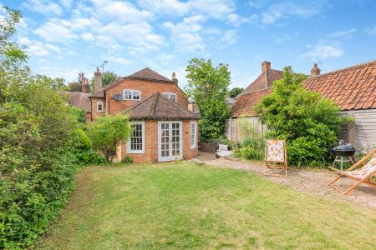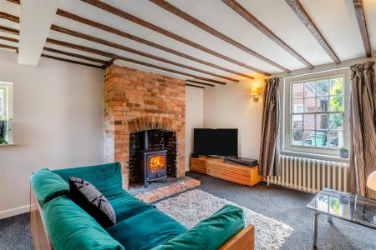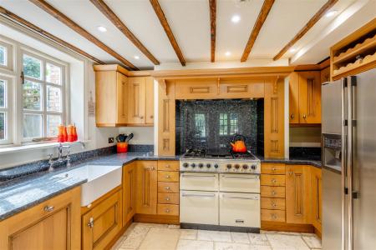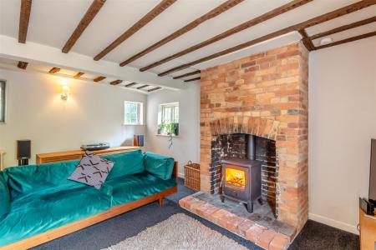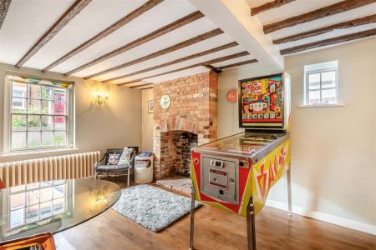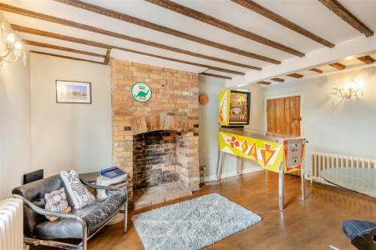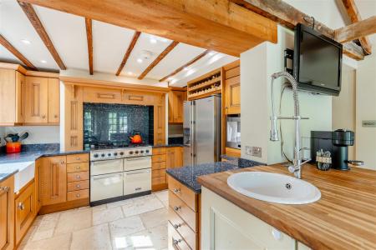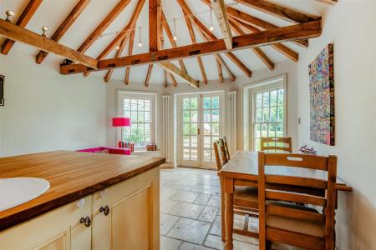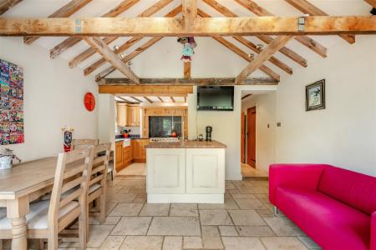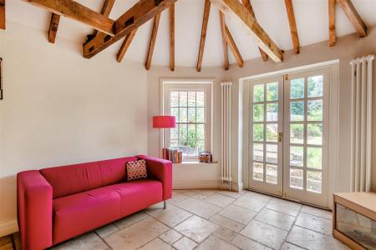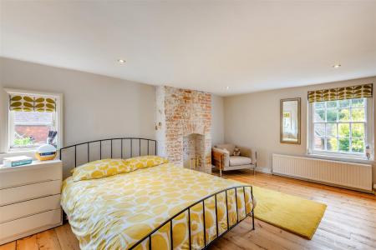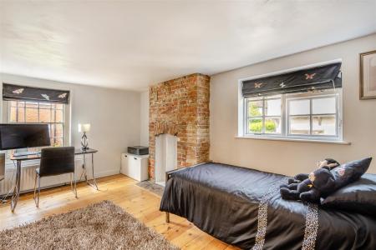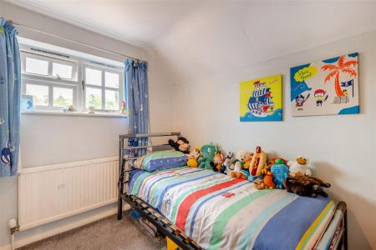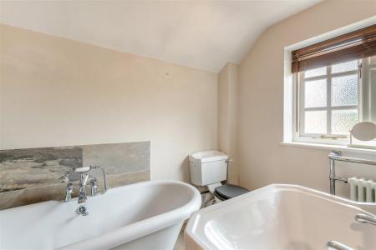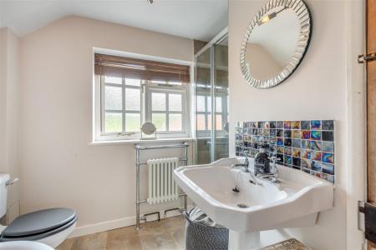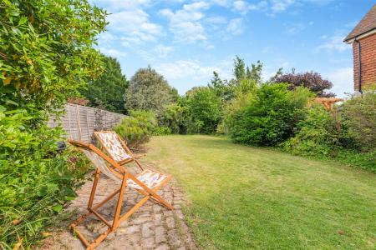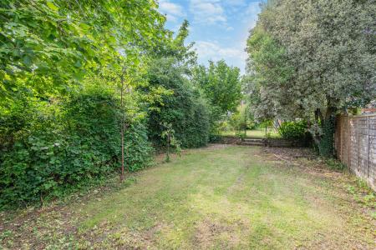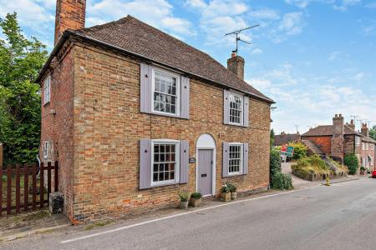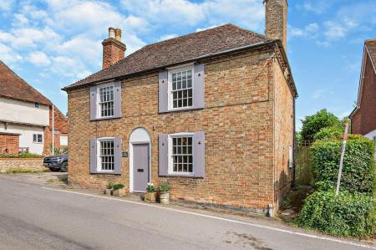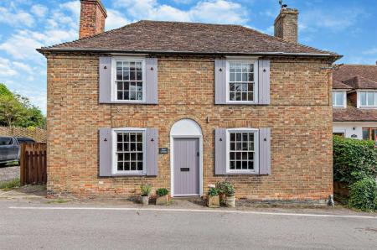- Grade II listed double fronted detached house
- Desirable village location
- Period features
- 3 bedrooms
- Large reception rooms
- Open-plan kitchen/breakfast room
- Downstairs cloakroom
- Approx 120' rear garden
3 Bedroom Detached House for sale in Maidstone
Presenting this beautiful Grade II Listed double fronted detached house located in the desirable village of Hollingbourne, nestled at the base of the North Downs.
This attractive residence showcases delightful period features such as column radiators, beams, exposed brick fireplaces, and charming window shutters. The ground floor encompasses a dining/family room, a cosy sitting room with a log burner, an impressive open-plan kitchen/breakfast room with granite work surfaces and a vaulted ceiling, an inner hallway, and a convenient cloakroom. Moving upstairs, three inviting bedrooms, along with a contemporary family bathroom complete with a separate shower and freestanding bath, await.
Externally, the stunning rear garden extends to approximately 120ft, offering a serene setting with well-tended lawn and elegant shrub borders. Additionally, a patio seating area and hardstanding space at the bottom of the garden, ideal for a summerhouse or outdoor office, are ready to be enjoyed. Convenient on-street parking is available right in front of the property. Tenure: Freehold. EPC: Exempt. Council Tax Band: F.
Location - The charming village of Hollingbourne offers several amenities, including a station caf�, a selection of well-frequented pubs and restaurants, a hairdresser, an osteopath, a primary school, a parish church, and local parks with countryside walks. The village features a London line station providing direct links to Victoria and Blackfriars, and is just two stops away from Maidstone, the county town of Kent, located approximately six miles away.
Ground Floor -
Entrance Hall -
Sitting Room -
Dining/Family Room -
Inner Hall -
Cloakroom -
Open-Plan Kitchen -
Breakfast Room -
First Floor -
Landing -
Bedroom 1 -
Bedroom 2 -
Bedroom 3 -
Family Bathroom -
Externally -
Large Rear Garden -
Viewing - Strictly by arrangement with the Agent's Bearsted Office, 132 Ashford Road, Bearsted, Maidstone, Kent ME14 4LX. Tel: 01622 739574.
Energy Performance Certificate - The property is Grade II Listed and is exempt from EPC requirements.
Important information
Property Ref: 3218_33272240
Similar Properties
Ashford Road, Bearsted, Maidstone
4 Bedroom Semi-Detached House | Guide Price £550,000
** GUIDE PRICE: �550,000 - �575,000 ** NO ONWARD CHAIN ** This stunning extended semi-detached h...
Athelstan Green, Hollingbourne, Maidstone
5 Bedroom Detached Bungalow | Offers in excess of £550,000
Nestled in the desirable location of Athelstan Green in Hollingbourne Village, this spacious 4/5 bedroom detached bungal...
Fauchons Lane, Bearsted, Maidstone
2 Bedroom Detached Bungalow | Offers in excess of £550,000
** NO FORWARD CHAIN ** A rare to market 2 bedroom, 2 bathroom detached bungalow in a highly sought-after position on the...
Ashford Road, Bearsted, Maidstone
4 Bedroom Detached House | Offers in region of £600,000
This outstanding detached family residence, located at the corner of Roseacre Lane and Ashford Road, in a prime resident...
Gascoyne Close, Bearsted, Maidstone
4 Bedroom Detached House | Offers in excess of £600,000
Introducing a stunning four-bedroom, two-bathroom detached family home, situated on a popular road with a south facing g...
4 Bedroom House | Offers in excess of £600,000
*** GUIDE PRICE: �600,000 - �625,000 ***Immerse yourself in the charm of this stunning Victorian...
How much is your home worth?
Use our short form to request a valuation of your property.
Request a Valuation
