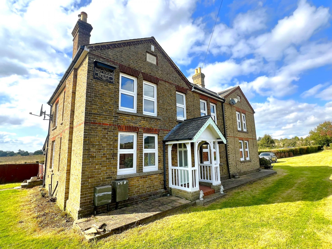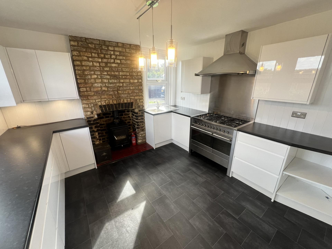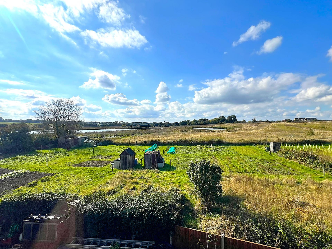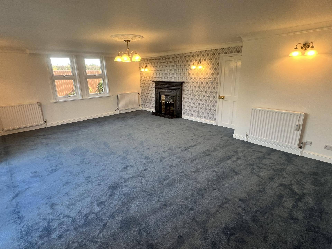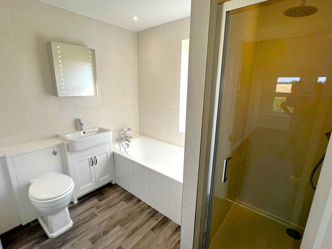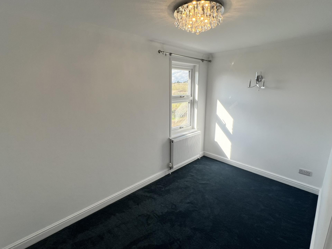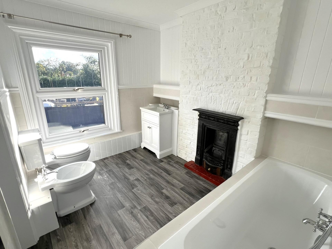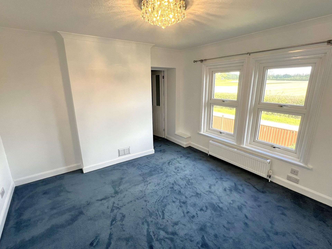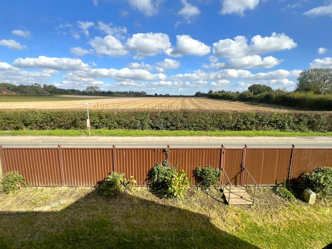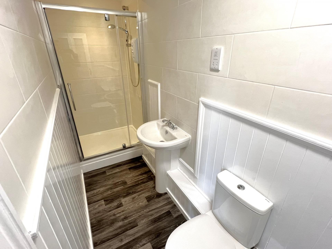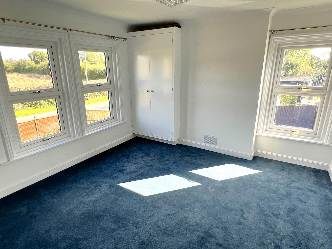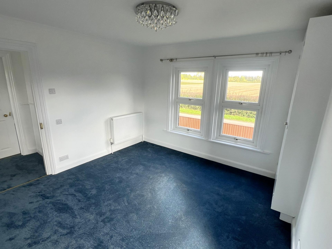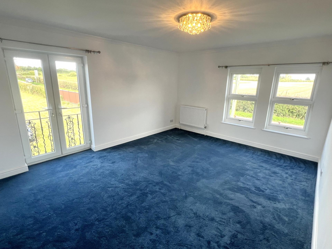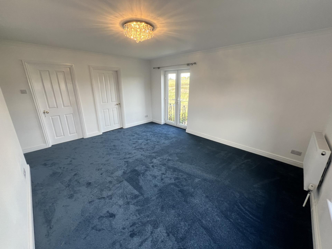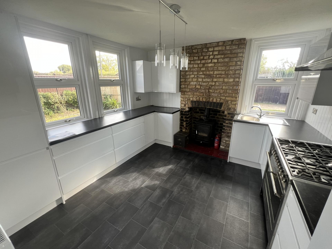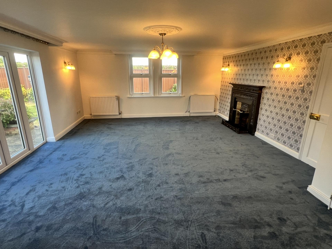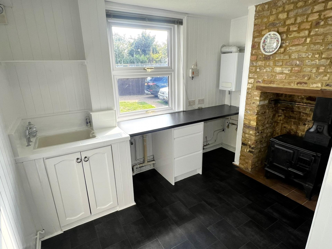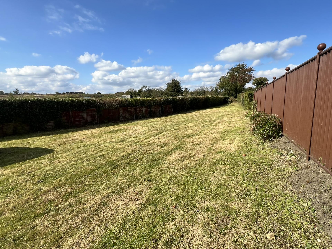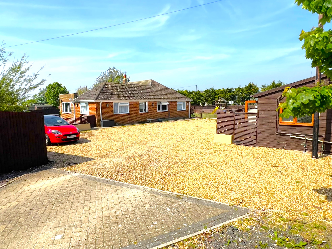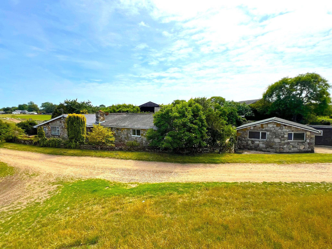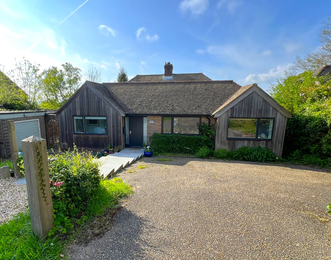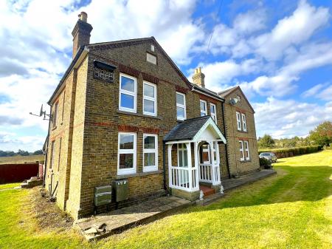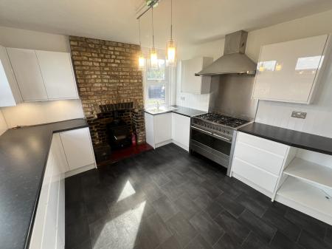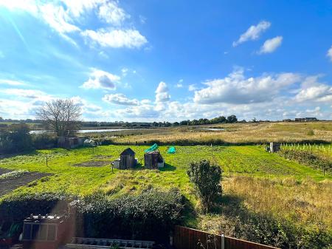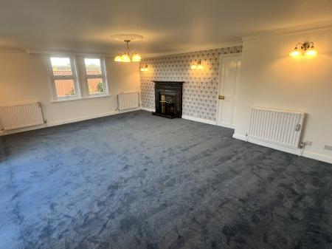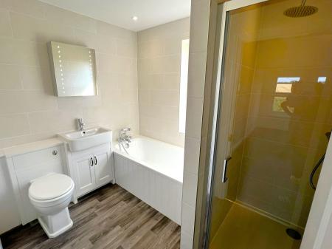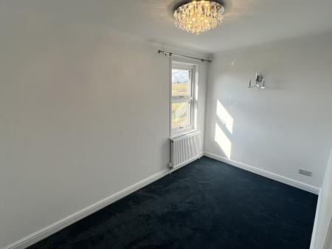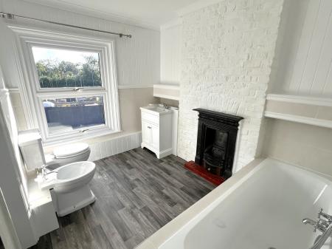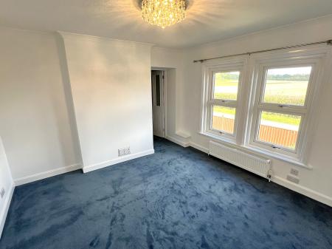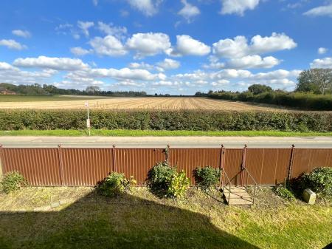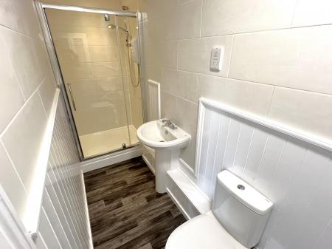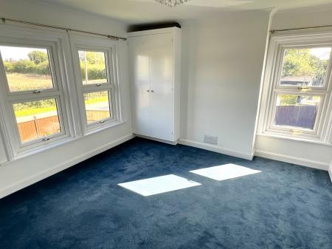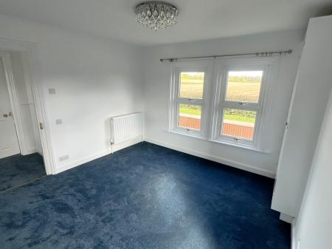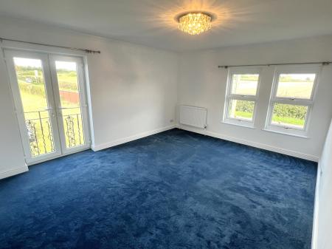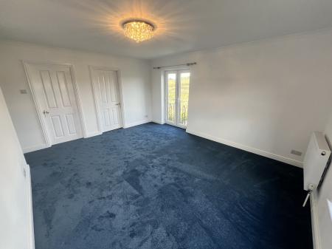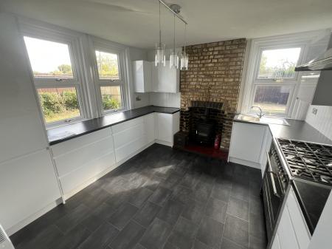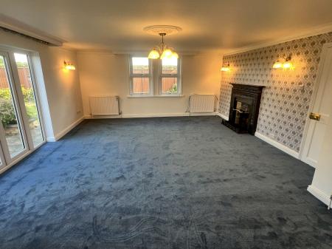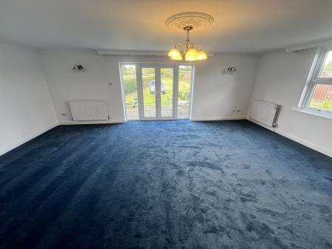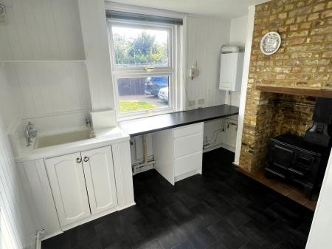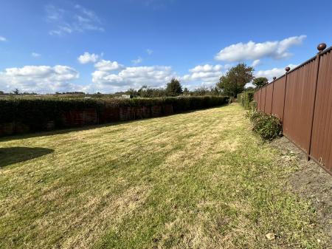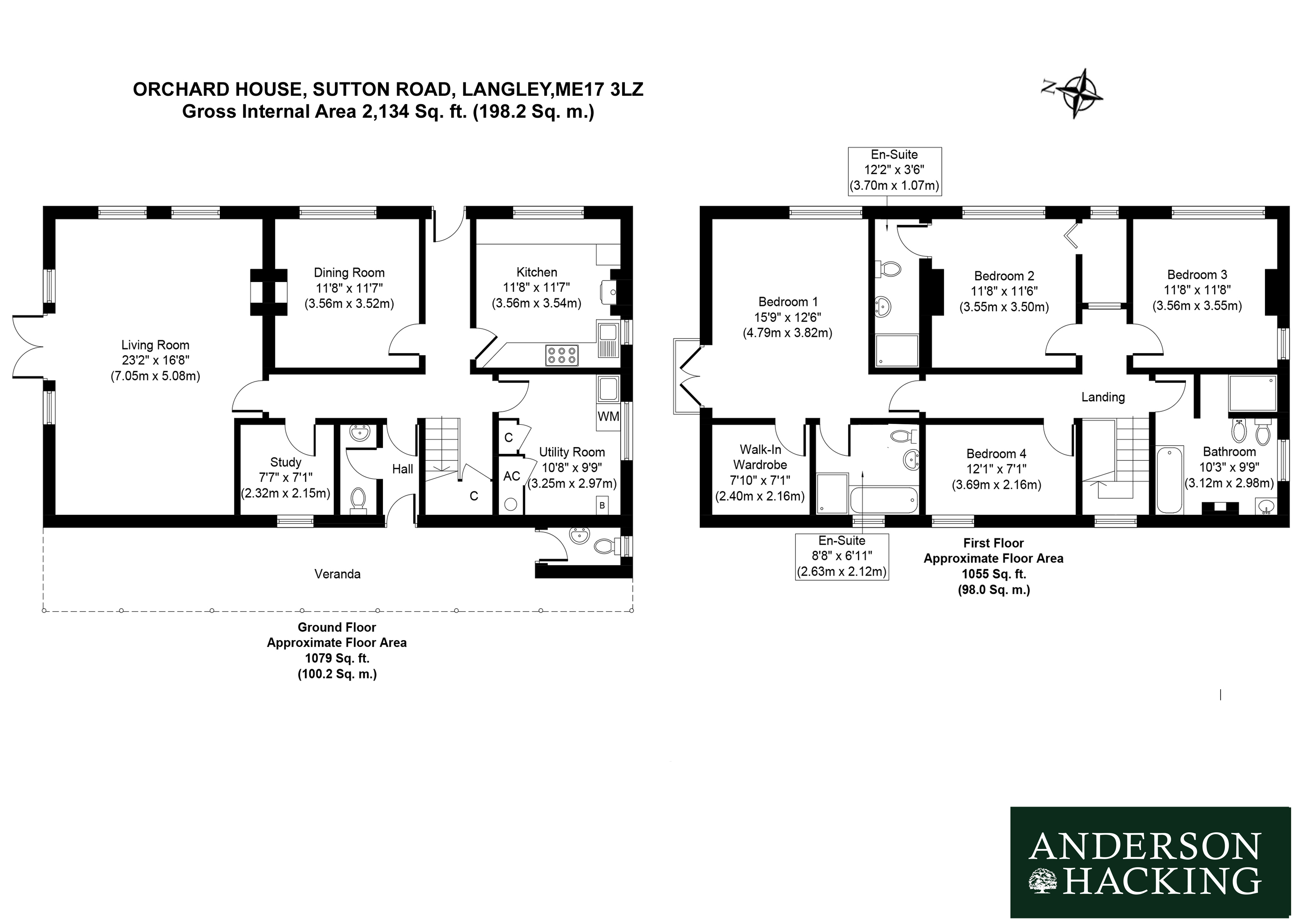- 4 Bedrooms (2 with ensuite bathrooms)
- Family Bathroom
- Large double Aspect Living Room
- Dining Room
- Study
- Kitchen / Breakfast Room
- Utility Room
- Cloakroom/WC
- Fully Refurbished Home with new kitchen, bathrooms, new windows, new wiring, new central heating, fully redecorated and new carpets throughout
- Large west facing garden
4 Bedroom Detached House for sale in Maidstone
A completely refurbished family home offering 4 double bedrooms, 3 bathrooms, 3 reception rooms in this detached late Victorian house, situated on the edge of Langley village overlooking peaceful protected allotment gardens and open park land beyond and benefitting from versatile accommodation and is set back from the road with the benefit of off-street parking, and large side garden.
• Large Living Room with Open Fireplace
• Dining Room
• Kitchen / Breakfast Room
• Study
• Utility Room
• Ground floor Cloakroom / WC
• Master Bedroom with Ensuite Bathroom/WC and Dressing Room
• Second Double Bedroom with ensuite Shower /WC and Dressing Room
• 2 Further Double Bedrooms
• Family Bathroom
• Rear Covered Veranda
• Outside WC
• Off Street Parking
• Large Side Rear Garden
Description: Orchard House is a welcoming detached family house that was originally constructed in 1898 as a two-storey cottage and which was extensively extended in 1989 into its current size. The property is of traditional brick and block construction, with UPVC double glazed windows beneath a pitched slate tiled roof.
This character home has undergone a full refurbishment over the past year with new kitchen, bathrooms, new windows, new wiring, new central heating boiler, fully redecorated and new carpets throughout.
The property is approached from Sutton Road over concrete drive with setback double wooden gates that open onto parking area to the side of the house. A covered entrance porch leads to the front door that opens into an entrance hallway off which is the dining room with front facing window and period fireplace. Opposite the dining room is the kitchen / breakfast room with double aspect windows, beech shaker style units with laminate worktops, stainless steel sink, gas / electric range cooker, and a brick exposed fireplace with wood burner. Behind the kitchen is a utility room with side window, butlers sink, plumbing and space for a washing machine and tumble dryer, period fireplace with old cast iron range (not working) and two laundry cupboards. Further along the hallway is study with rear facing window and at the end a generous main living room with central feature cast iron open fireplace, double aspect windows including French doors opening onto a paved seating area looking out over the extensive side garden. A ground floor cloak room /WC is also accessed from the hallway, adjacent to a rear entrance door that opens out to a covered rear veranda at the end of which is a further outside WC.
Stairs from the entrance hall lead up to first floor landing off which is a master bedroom with double aspect windows including a Juliet balcony, ensuite walk in wardrobe / dressing room and ensuite bathroom with walk in shower, panel bath, washbasin with vanity unit below, and close coupled WC. A second double bedroom enjoys a front facing window with ensuite shower room/ WC and ensuite dressing room with front facing window. There are a further two double bedrooms along with a family bathroom with panel bath, walk in shower, washbasin with vanity storage unit below, bidet and close coupled WC.
Externally at the front of the property is a lawn garden that connects to the main side garden laid to lawn, with panel fence providing privacy from the road. At the rear of the house is covered veranda looking over a paved seating area and beyond to rural open parkland while to the left of the house is the parking area.
Situation: The property is situated off Sutton Road on the edge of Langley village which benefits from doctor’s surgery, village hall and playing fields, 2 village pubs and the local spire church of St. Marys.
The historic county town of Maidstone is approximately 4 miles away and offers a range of shops and leisure facilities. The spa town of Tunbridge Wells is approximately 20 miles distant offering further shopping and recreational facilities. Closer to the south is the historic town of Cranbrook 12 miles away and Ashford 20 miles away with its large McArthur Glen designer outlet retail park.
Leisure activities in the area include, two reputable golf courses, Weald of Kent and The Ridge where memberships are available. walking and riding in the beautiful surrounding countryside, as well as opportunities for cycling, fishing, local tennis, and bowls clubs.
Schools: Langley village benefits from a nursery school while nearby is Langley Park Primary Academy. Sutton Valence, the renowned independent school is within 2 miles and there are a number of excellent schools for children of all ages available locally.
Travel and Transport: Maidstone has two train stations within 5 miles away offering direct links to London while within a 10-minute drive to the south is Headcorn station with connections to the highspeed service from Ashford to London St. Pancras (37 minutes), and links to Eurostar trains from Ashford International. The M20 may be joined at junction 8 via the B2163 with connections to the M25 and Dover Ferry Port.
General Information:
Services: Mains Water, Mains Drainage, Mains Electricity, Gas Central Heating
Broadband Speed: 57 Mbps (Source - Rightmove)
Mobile Coverage: 4G on EE, Vodafone, and O2
Council Tax: Currently Band G
EPC: Band D
Local Authority: Maidstone Borough Council
Tenure: Freehold
Viewing: Strictly by appointment with agents – Anderson Hacking Ltd on 01797 224852.
Directions: From Junction 8 M20. Follow the A20 south towards Ashford and after a short distance turn right towards Leeds on the B2163. Continue until the T junction and turn right onto Sutton Road and the property will be found on your left after approx. ¼ mile after The Potting Shed Inn and turning to Horseshoe Lane.
From Headcorn / Tenterden direction. Head north on the A274, passing through Sutton Valence and on towards Langley. After passing The Potting Shed Inn on the junction with Horseshoes Lane, the entrance to Orchard House will be found on your left.
Important Information
- This is a Freehold property.
- EPC Rating is D
Property Ref: OrchardHouse
Similar Properties
9 Bedroom Bungalow | £915,000
A unique set back from the road detached 4 bedroom, 3 bathroom, bungalow with a further two detached holiday chalets set...
3 Bedroom Detached Bungalow | Guide Price £795,000
A unique stone built bungalow set within Castle Farm with vistas looking out towards Camber Castle. This detached 3 bedr...
4 Bedroom Detached Bungalow | Guide Price £795,000
A property that lives up to its name - this detached 4 Bedroom Bungalow is set in a quiet country lane location on the e...
How much is your home worth?
Use our short form to request a valuation of your property.
Request a Valuation

