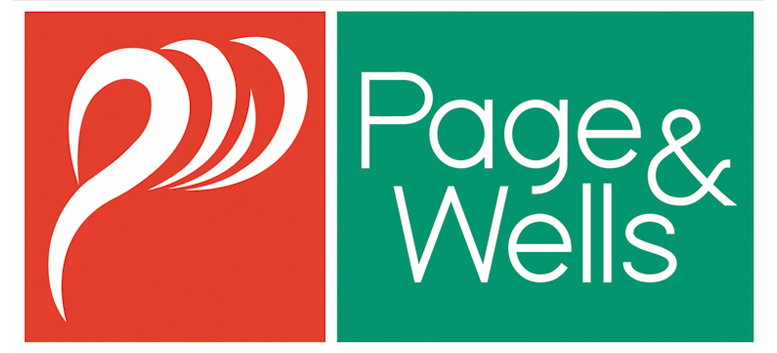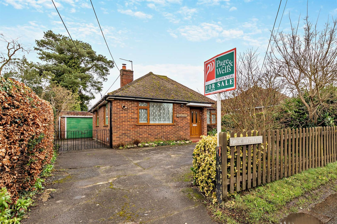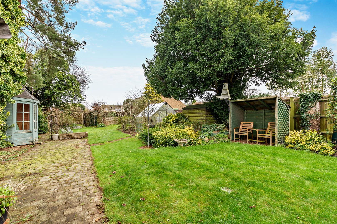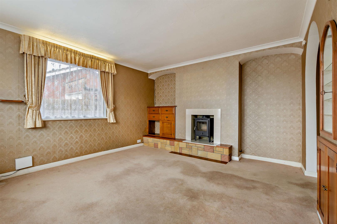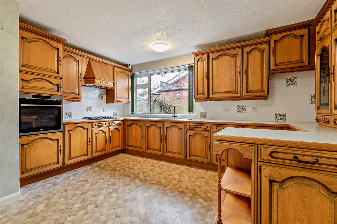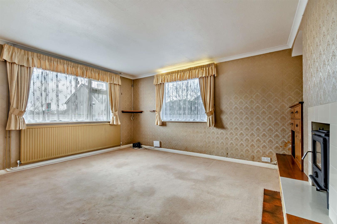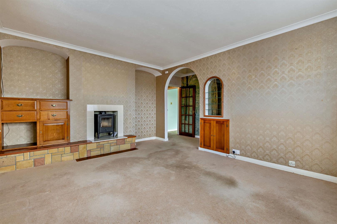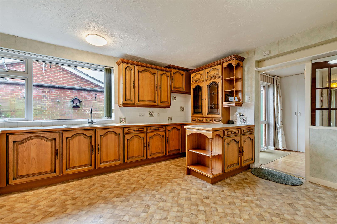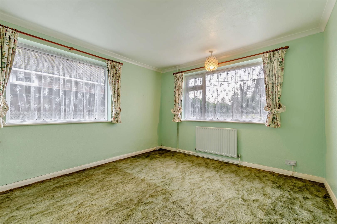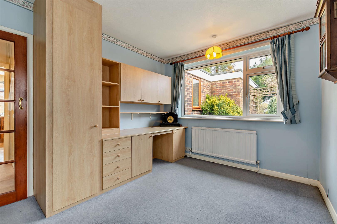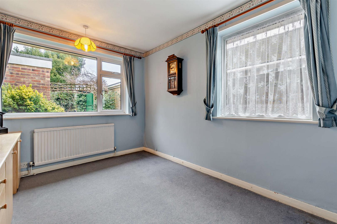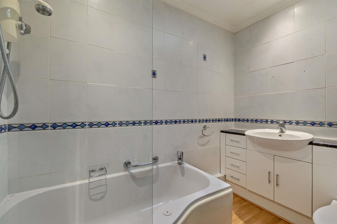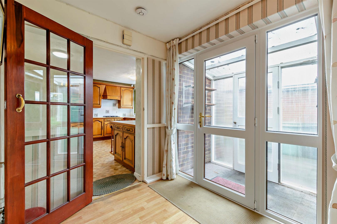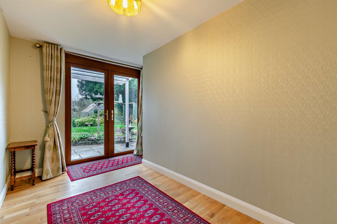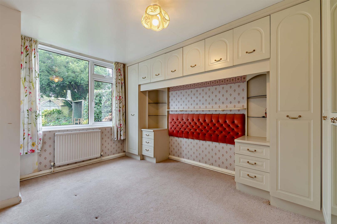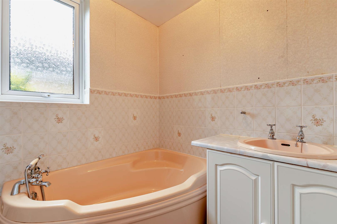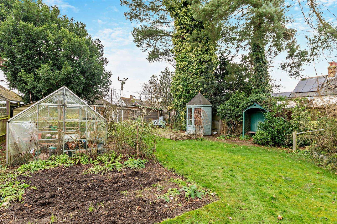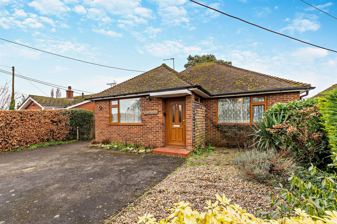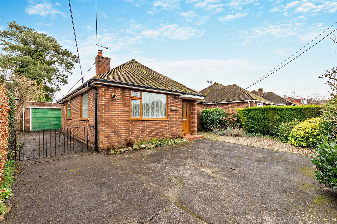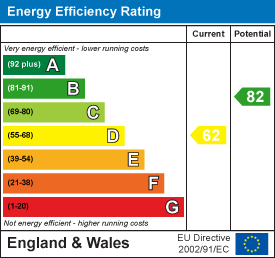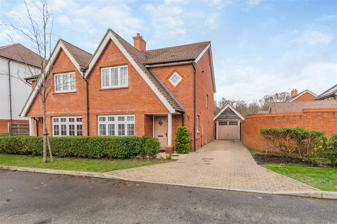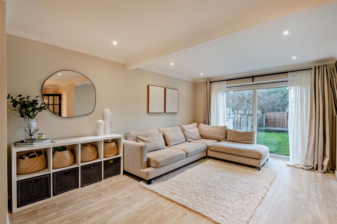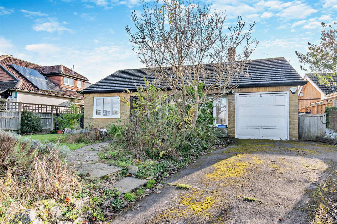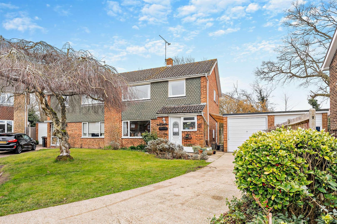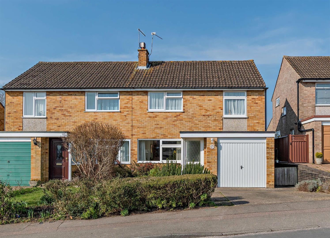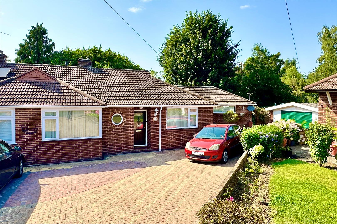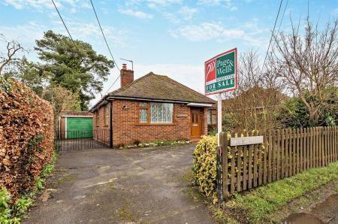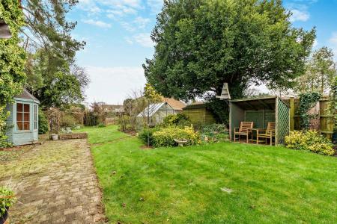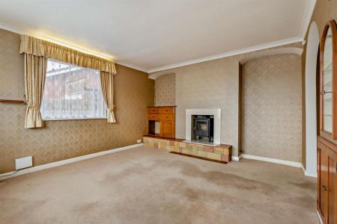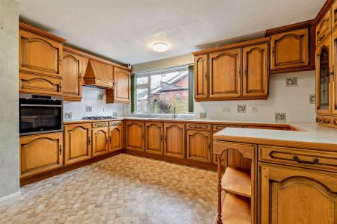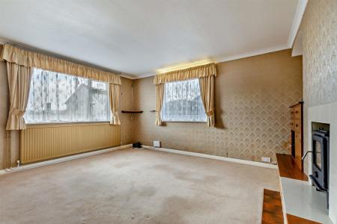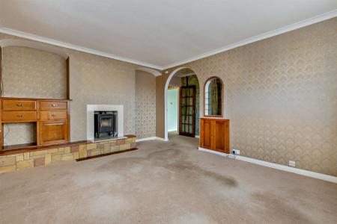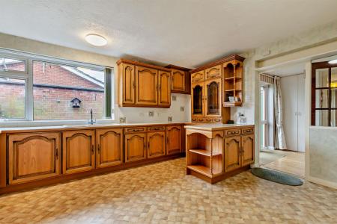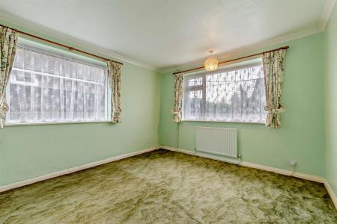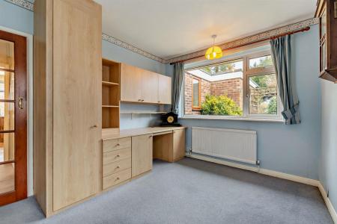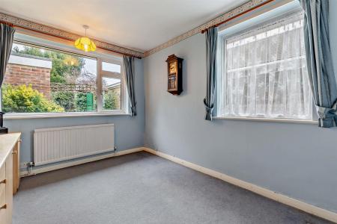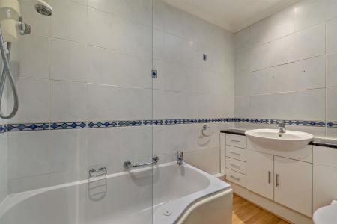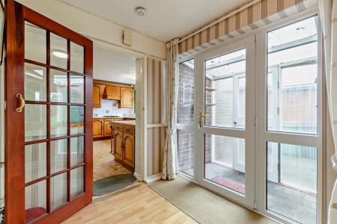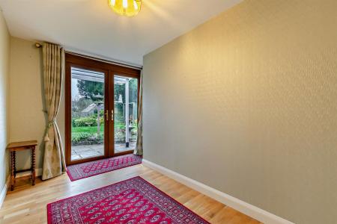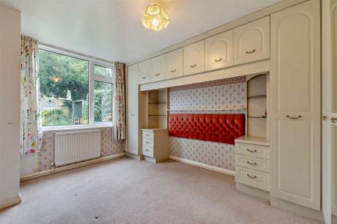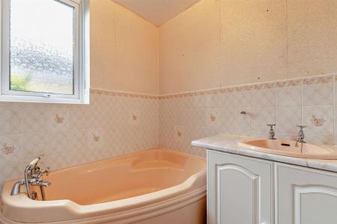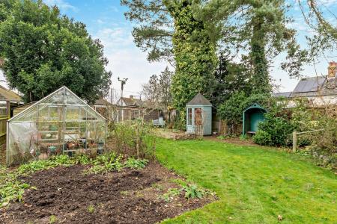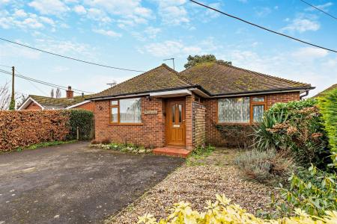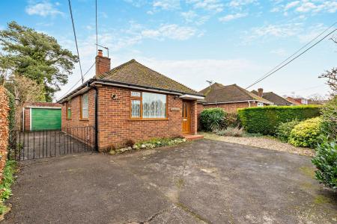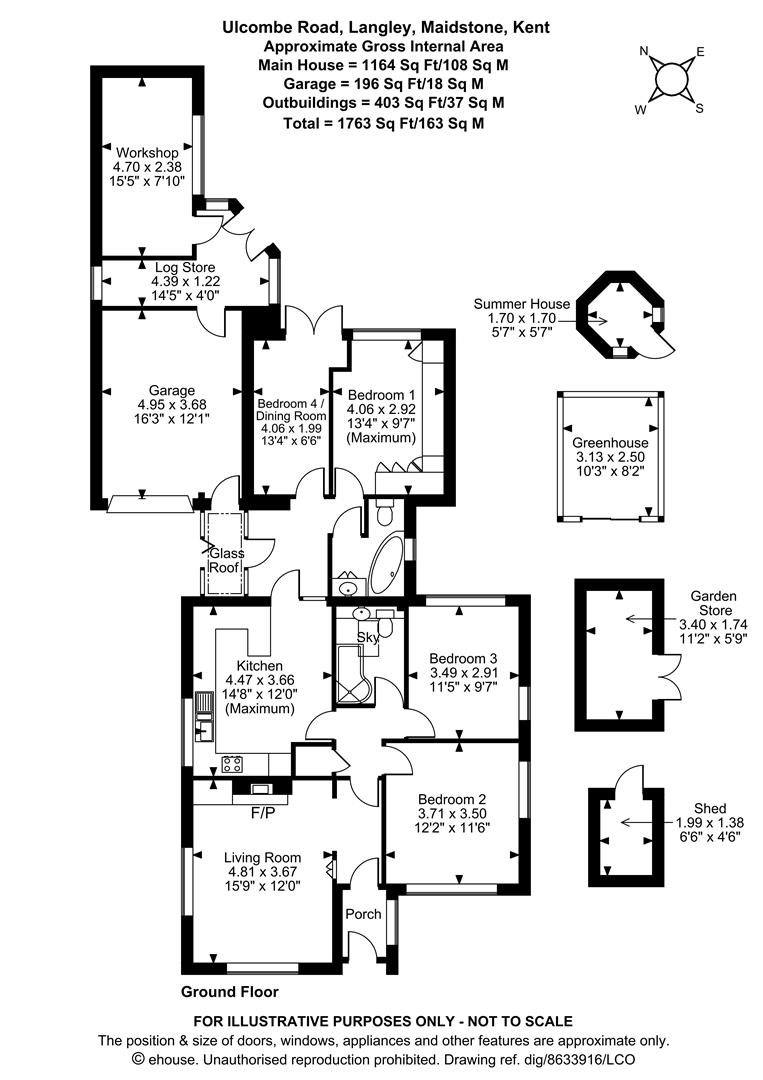- Three/four-bedroom detached bungalow with renovation potential
- Generous living room with a cosy log burner
- Well-maintained expansive kitchen/breakfast room
- Principal bedroom with adjoining bathroom
- Delightful 100ft rear garden mainly laid to lawn
- Attached garage with log store and workshop
- Front driveway with mature borders providing ample parking
- NO FORWARD CHAIN
3 Bedroom Detached Bungalow for sale in Maidstone
This charming and deceptively spacious three/four-bedroom detached bungalow presents an incredible opportunity to transform it into your dream home, brimming with potential as a blank canvas.
Step inside through the welcoming porch into an inviting hallway that seamlessly leads to a generous living room, featuring a cosy log burner, perfect for creating warm and inviting family gatherings. The front of the property boasts a spacious double bedroom, accompanied by a second double bedroom that shares easy access to the main bathroom.
At the heart of the home is a well-maintained, expansive kitchen ideally situated just beyond the living room, making it perfect for culinary enthusiasts and entertaining guests. A rear entrance porch offers convenient access from the driveway, leading to an additional bedroom with its own adjoining bathroom, alongside a versatile dining room that could effortlessly serve as a fourth bedroom or study, catering to your needs. Completing the accommodation is an attached garage, complete with a log store and workshop, providing ample space for hobbies and storage.
Externally, the property features a front driveway bordered by mature greenery, offering parking for several vehicles. The delightful rear garden, extending approximately 100ft in length, is predominantly laid to lawn and presents a serene outdoor space. Enjoy the warmer months in your very own summer house, alongside a greenhouse, garden store, and shed, providing perfect storage solutions for your gardening tools and outdoor essentials. Offered with NO FORWARD CHAIN. Tenure: Freehold. Council Tax Band: E. EPC rating: D.
Accommodation -
Entrance Porch -
Hallway -
Living Room -
Kitchen -
Bedroom One -
Adjoining Bathroom -
Bedroom Two -
Bedroom Three -
Bedroom 4/Dining Room -
Family Bathroom -
Externally -
Front Garden -
Attached Garage -
Log Store -
Workshop -
Rear Garden -
Viewing - Strictly by arrangement with the Agent's Bearsted Office, 132 Ashford Road, Bearsted, Maidstone, Kent ME14 4LX . Tel: 01622 739574.
Property Ref: 3218_33644011
Similar Properties
3 Bedroom Semi-Detached House | Offers in excess of £425,000
THREE BEDROOM MODERN FAMILY HOME WITH ENSUITE AND GARAGE IN A POPULAR RESIDENTAL DEVELOPMENT.A beautifully presented thr...
Aviemore Gardens, Bearsted, Maidstone
3 Bedroom Semi-Detached House | Offers in excess of £425,000
Introducing an exceptional three-bedroom semi-detached residence nestled in a tranquil cul-de-sac within the highly desi...
White Horse Lane, Otham, Maidstone
2 Bedroom Detached Bungalow | Offers in region of £425,000
A charming detached bungalow requiring further improvement situated in a highly sought after position enjoying a good si...
Mallings Drive, Bearsted, Maidstone
3 Bedroom Semi-Detached House | Guide Price £450,000
Presenting this charming three-bedroom semi-detached family home, beautifully presented and ideally located within a hig...
The Landway, Bearsted, Maidstone
3 Bedroom Semi-Detached House | £450,000
Presenting an extended three-bedroom semi-detached home, well-situated on a generous plot featuring an approximately 80-...
Fauchons Close, Bearsted, Maidstone
2 Bedroom Semi-Detached Bungalow | Offers in region of £450,000
A charming 2/3 bed semi-detached bungalow with light and airy rooms situated in a sought after cul-de-sac amidst large s...
How much is your home worth?
Use our short form to request a valuation of your property.
Request a Valuation
