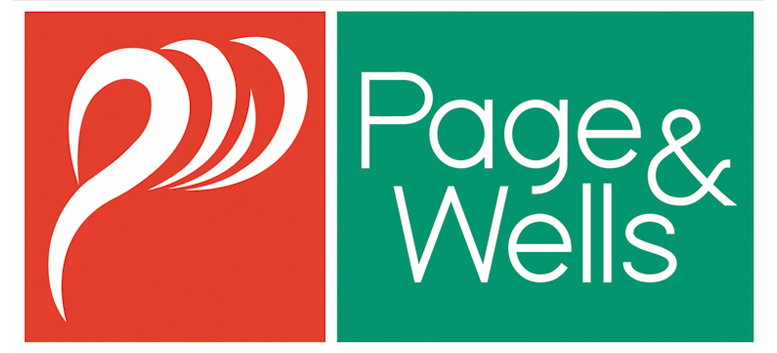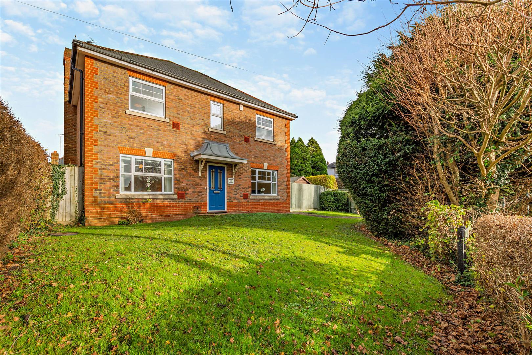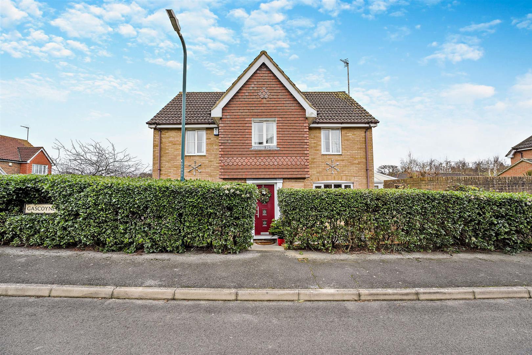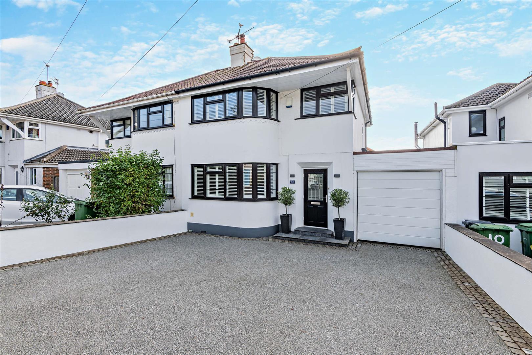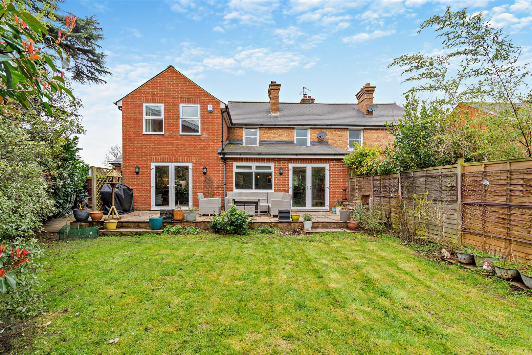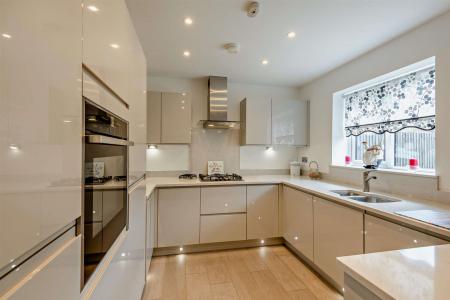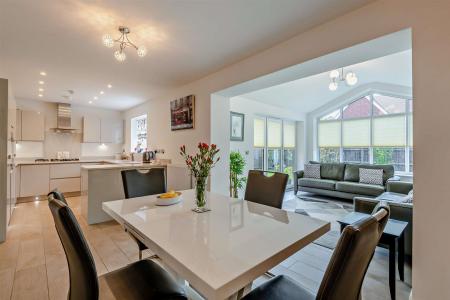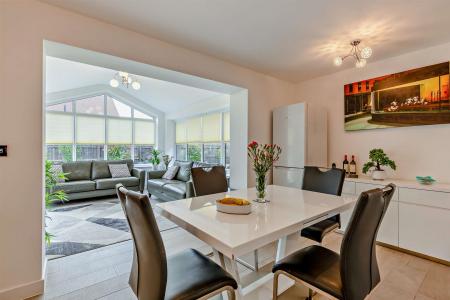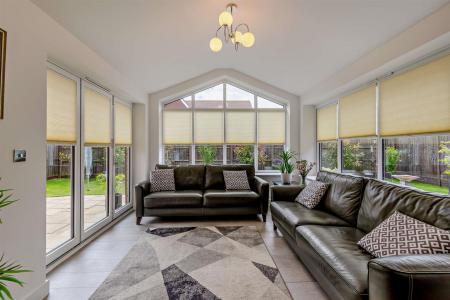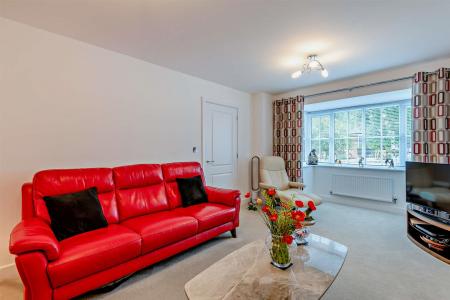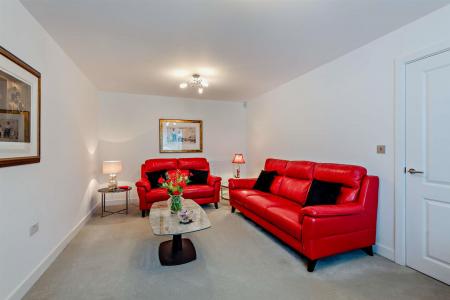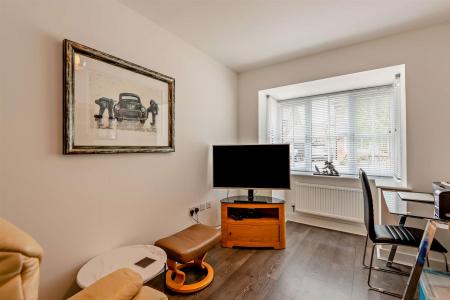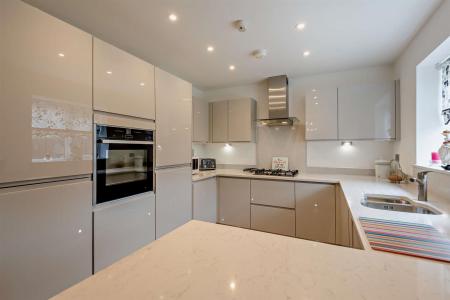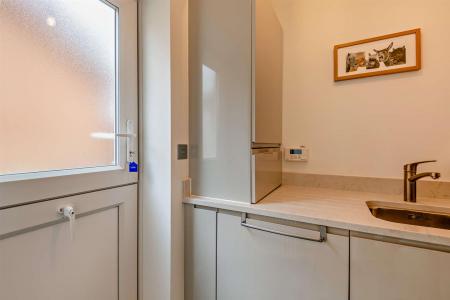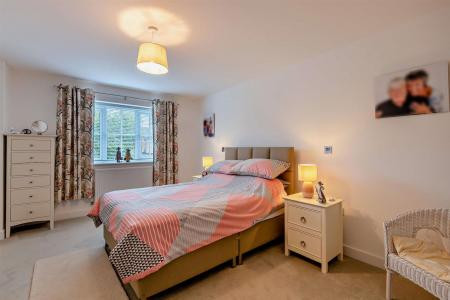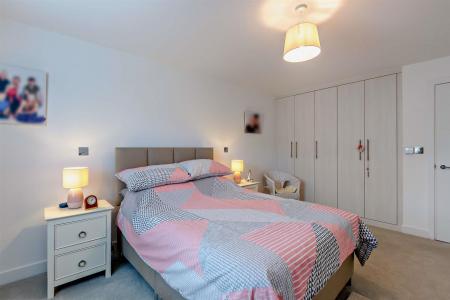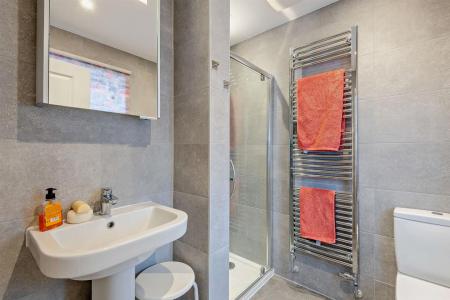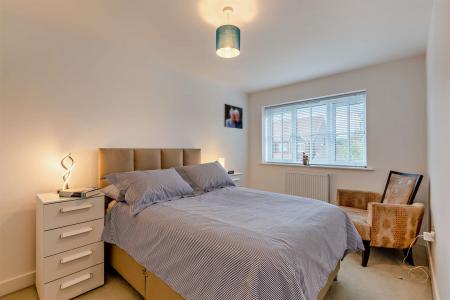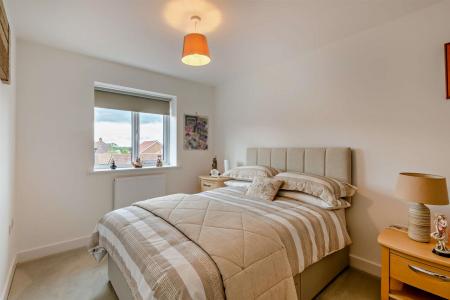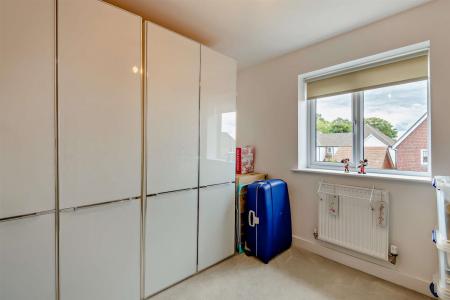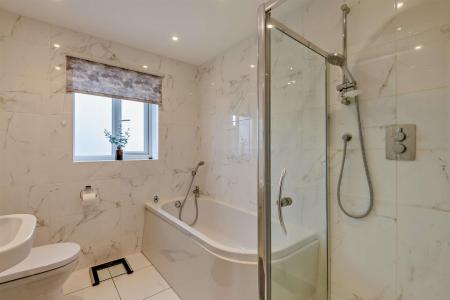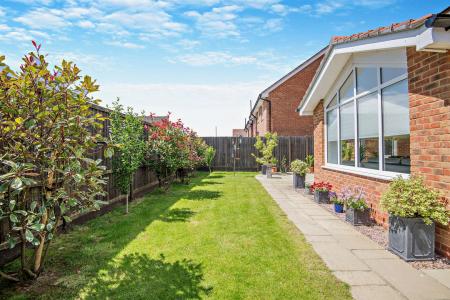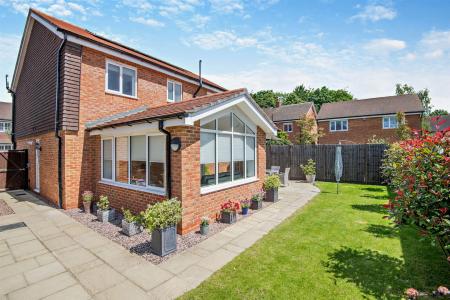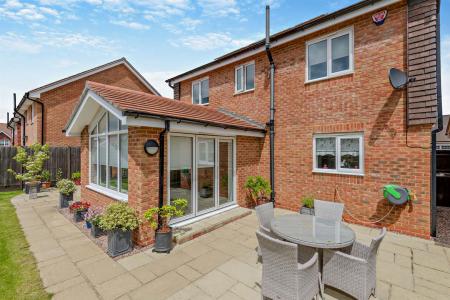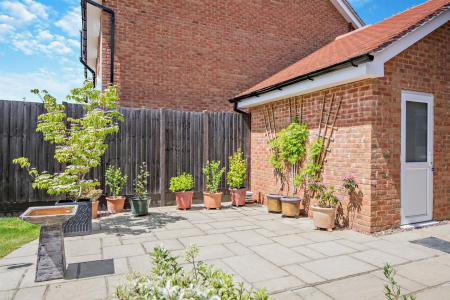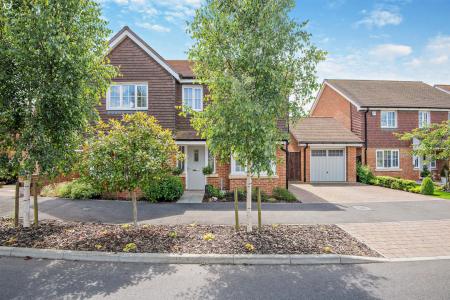- 4 double bed detached house with high-spec finish
- Luxurious kitchen with dining area and utility
- Garden/Family room overlooking garden
- Principal bedroom with en-suite shower room
- Large patio seating area
- Nestled at the foot of the North Downs
- Walking distance to village square and station
- Detached garage and parking for two vehicles
4 Bedroom Detached House for sale in Maidstone
This exceptional 4 bedroom detached property offers nearly 1,600 sq ft of high-specification accommodation. Westwood Park, a meticulously designed development by Jones Homes, is nestled at the foot of the North Downs.
The property boasts a large and luxurious fully fitted kitchen with a dining area, a utility room, and a charming garden/family room that overlooks the beautifully maintained garden. The ground floor also has an attractive lounge, a study, and a cloakroom. Upstairs, there are four double bedrooms, with the principal featuring a luxury en-suite shower room, whilst a family bathroom completes the internal accommodation. Externally, there is a full-sized detached garage, and parking for two vehicles on the driveway in front. Additional benefits include gas-fired central heating and double glazing throughout.
Set on a desirable plot, the front garden is open-plan with a variety of shrubs, while the rear garden, approximately 30' x 50', is well-screened and features an abundance of trees, shrubs, and an extensive paved patio.
The popular village of Lenham, located nearby, offers a picturesque square, numerous shops, and both junior and senior schools, as well as a London line station. Maidstone, the county town of Kent, is approximately 10 miles away. Tenure: Freehold. EPC Rating: B. Council Tax Band: F.
Ground Floor -
Entrance Hall -
Sitting Room -
Study -
Kitchen/Dining Room -
Family Room -
Utility Room -
Cloakroom -
First Floor -
Landing -
Bedroom 1 -
En-Suite Shower Room -
Bedroom 2 -
Bedroom 3 -
Bedroom 4 -
Family Bathroom -
Externally -
Driveway -
Detached Garage -
Rear Garden -
Viewing - Strictly by arrangement with the Agent's Bearsted Office: 132 Ashford Road, Bearsted, Maidstone, Kent ME14 4LX. Tel: 01622 739574.
Important information
Property Ref: 3218_33169972
Similar Properties
Ashford Road, Bearsted, Maidstone
4 Bedroom Detached House | Offers in region of £600,000
This outstanding detached family residence, located at the corner of Roseacre Lane and Ashford Road, in a prime resident...
Gascoyne Close, Bearsted, Maidstone
4 Bedroom Detached House | Offers in excess of £600,000
Introducing a stunning four-bedroom, two-bathroom detached family home, situated on a popular road with a south facing g...
The Grove, Bearsted, Maidstone
4 Bedroom Semi-Detached House | Offers in region of £600,000
Introducing this beautiful extended and modernised 1930's art deco family home, spanning in excess of 1,400 sqft interna...
Plantation Lane, Bearsted, Maidstone
3 Bedroom Semi-Detached House | Offers in region of £625,000
Discover the allure of this exquisite 1930s Art Deco residence, elegantly positioned on a highly sought-after street in...
Lakelands, Harrietsham, Maidstone
3 Bedroom Detached Bungalow | Offers in excess of £625,000
This remarkable bungalow is a detached residence located in a prime position in Harrietsham, boasting an exceptionally l...
Yeoman Lane, Bearsted, Maidstone
5 Bedroom Semi-Detached House | Offers in excess of £630,000
** OVER 2,000 SQ FT ** This impressive Edwardian style semi-detached family home boasts five bedrooms and is ideally loc...
How much is your home worth?
Use our short form to request a valuation of your property.
Request a Valuation
