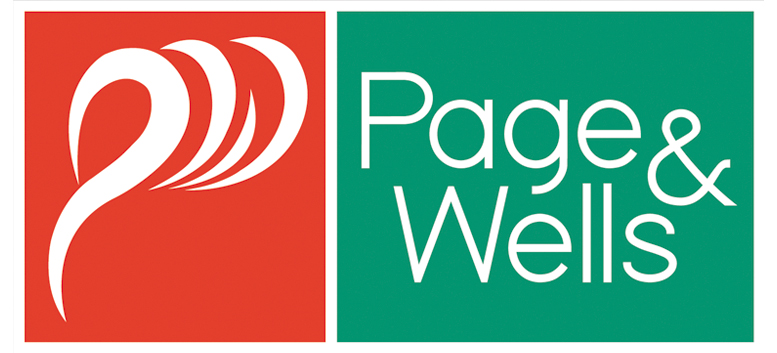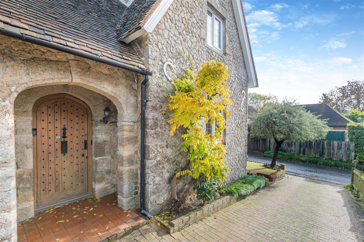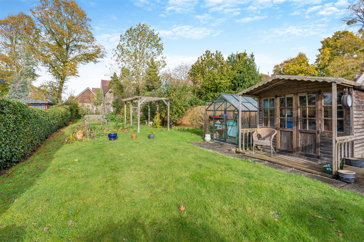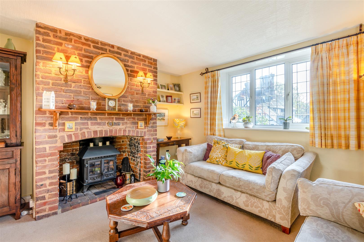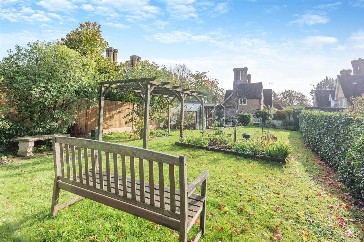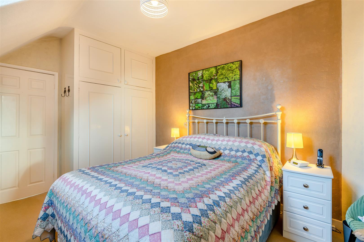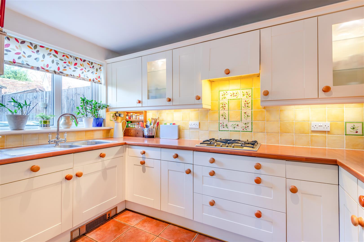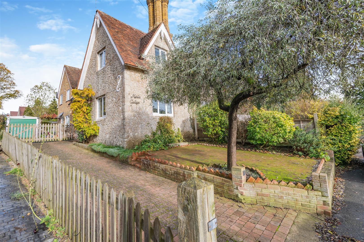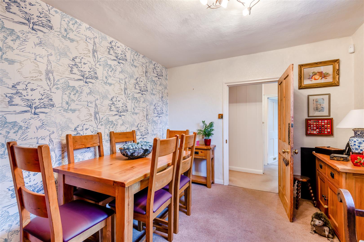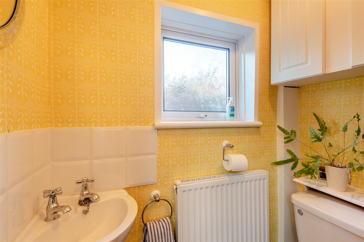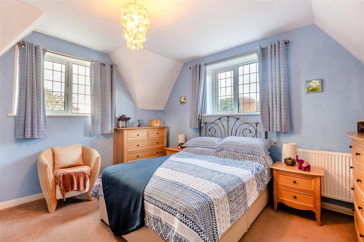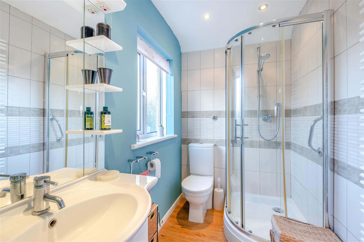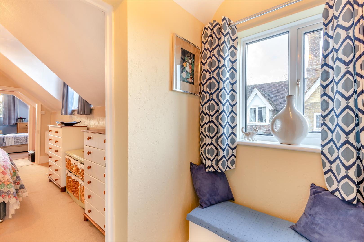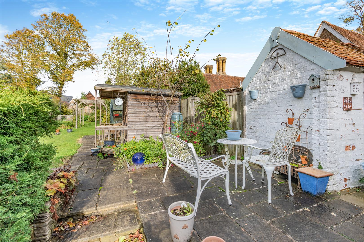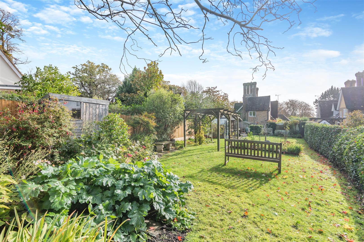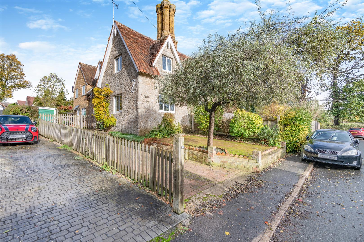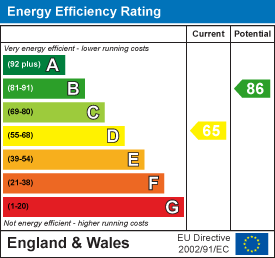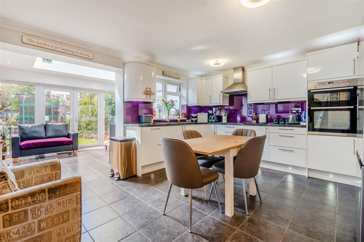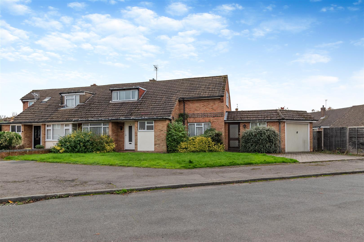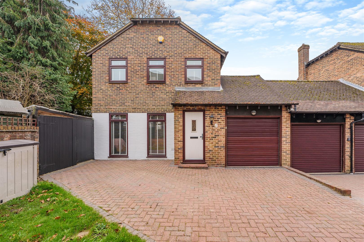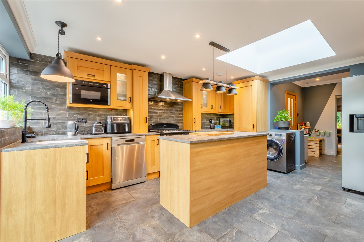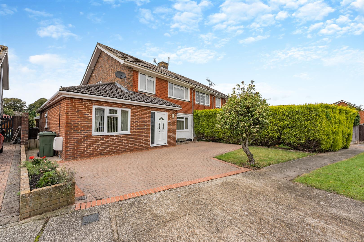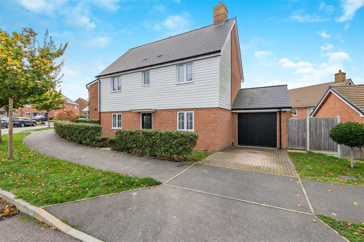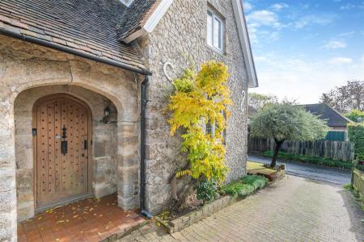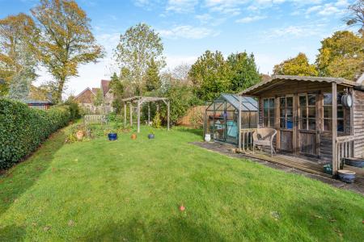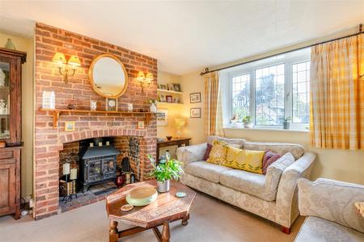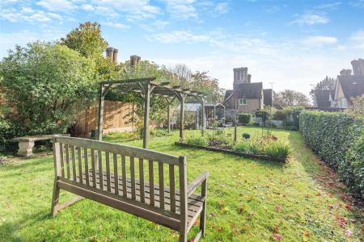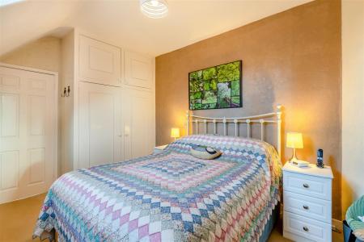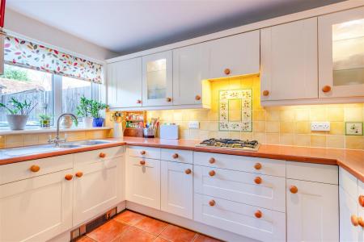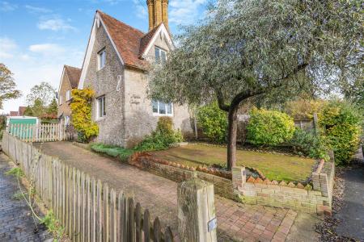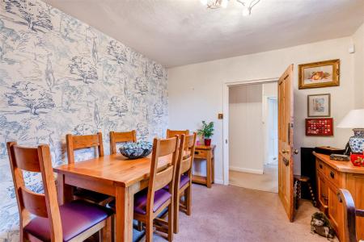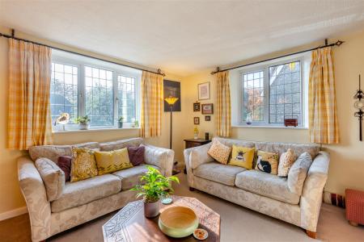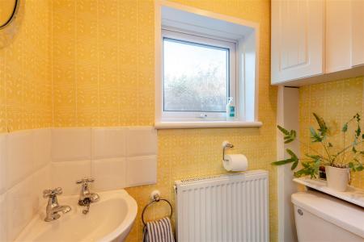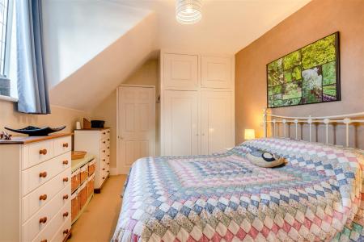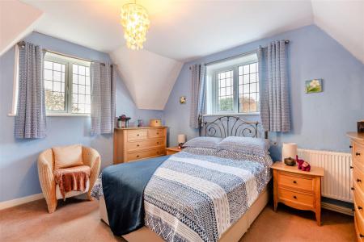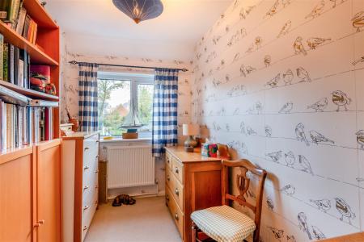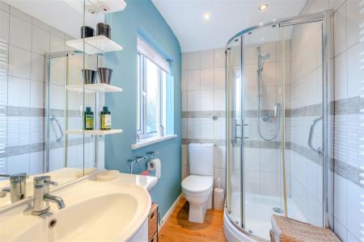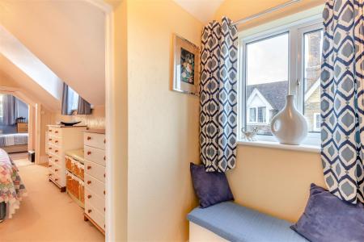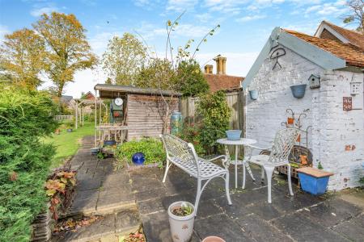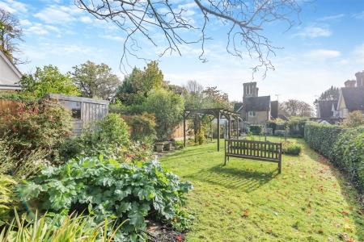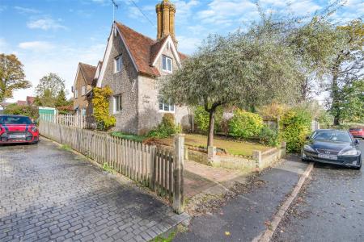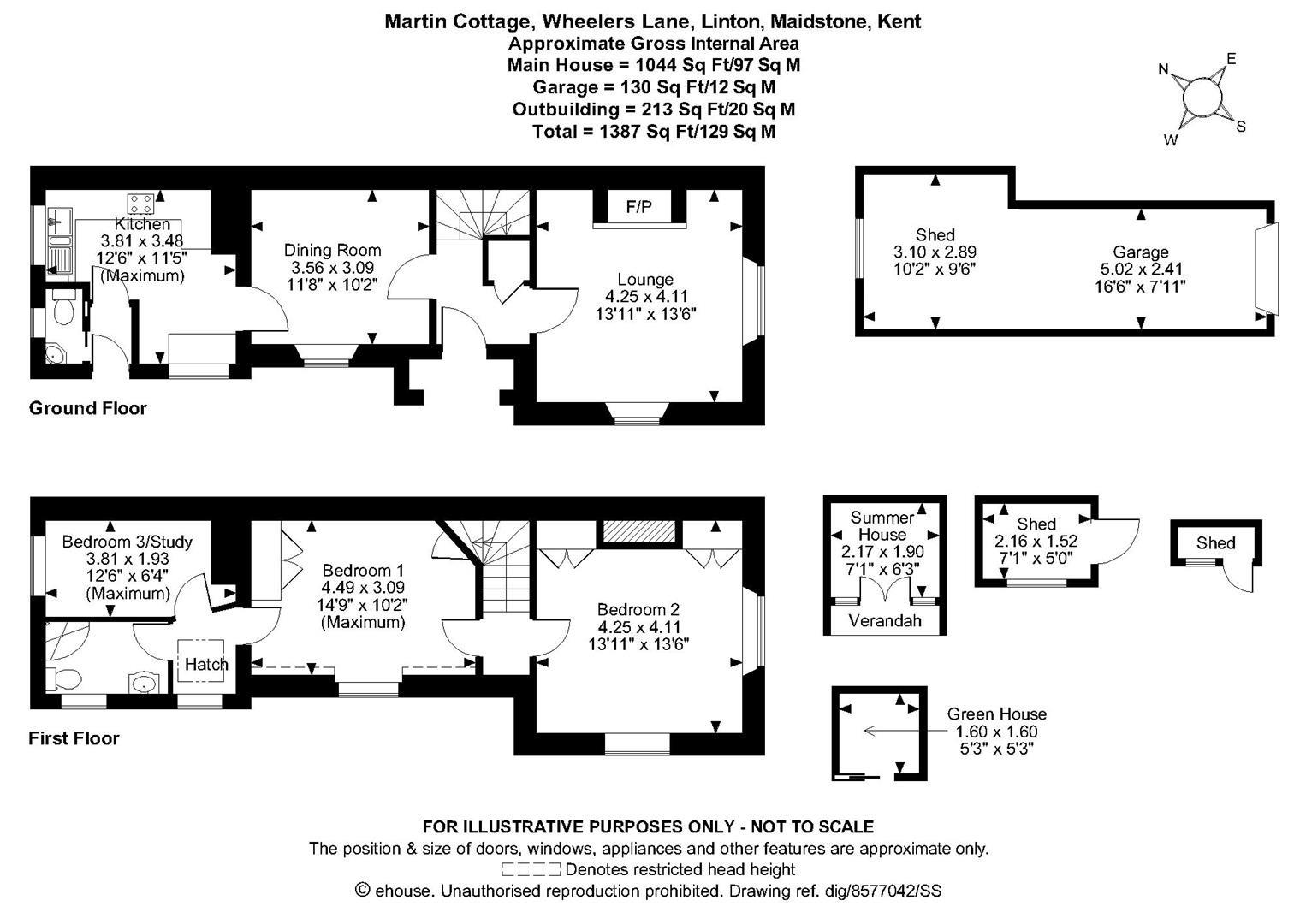3 Bedroom Semi-Detached House for sale in Maidstone
***NO FORWARD CHAIN***BEAUTIFUL RAGSTONE COTTAGE IN THE HEART OF LINTON VILLAGE***
Introducing an enchanting three-bedroom Ragstone cottage with timeless character and adorned with delightful period features. On the ground floor, there is an entrance hall, lounge with beautiful inglenook fireplace complete with log burner, dining room which, seamlessly connects to the kitchen overlooking the landscaped gardens. A useful cloakroom completes the ground floor accommodation.
On the first floor there are three well-appointed bedrooms and a family bathroom, each space reflecting the cottage's inherent warmth and character. Outside, a driveway extends to the side, leading to a detached garage for added convenience. The property boasts gorgeous gardens adorned with vibrant flora, complemented by multiple sheds and a charming summerhouse, creating an idyllic outdoor retreat.
Situated on Linton Hill, the home is conveniently located for mainline services to London via Staplehurst and Marden Stations. The neighbouring village of Coxheath provides useful amenities including Tesco express and popular restaurants. For further shopping and social facilities, Maidstone Town Centre is a short bus or car journey away. Local educational facilities include Ofsted 'Outstanding' Loose Primary School, Sutton Valance Preparatory School and Maidstone Grammar Schools.
This fabulous family home combines period elegance with modern comfort. Don't miss the opportunity to make this charming Ragstone cottage your home. Call Page and Wells Loose Office today and book your viewing!
Ground Floor -
Entrance Hall -
Lounge - 4.25m x 4.11m (13'11" x 13'5") -
Dining Room - 3.56m x 3.09m (11'8" x 10'1") -
Kitchen - 3.81m x 3.48m (12'5" x 11'5") -
W/C -
First Floor -
Bedroom 1 - 4.49m x 3.09m (14'8" x 10'1") -
Bedroom 2 - 4.25m x 4.11m (13'11" x 13'5") -
Bedroom3/Study - 3.81m x 1.93m (12'5" x 6'3") -
Bathroom -
Externally -
Driveway -
Garage - 5.02m x 2.41m (16'5" x 7'10") -
Beautiful Gardens -
Summer House - 2.17m x 1.90m (7'1" x 6'2") -
Shed - 3.10m x 2.89m (10'2" x 9'5") -
Shed - 2.16m x 1.52m (7'1" x 4'11") -
Greenhouse - 1.60m x 1.60m (5'2" x 5'2") -
Important information
This is not a Shared Ownership Property
Property Ref: 3222_32735074
Similar Properties
Fishers Road, Staplehurst, Tonbridge
4 Bedroom Semi-Detached House | £450,000
EXTENDED FIVE BEDROOM HOME IN THE HEART OF STAPLEHURST Nestled in the sought-after village of Staplehurst, this beautifu...
3 Bedroom Semi-Detached House | Guide Price £425,000
***NO FORWARD CHAIN***GUIDE PRICE £425,000 - £450,000 THREE BEDROOM SEMI-DETACHED PROPERTY WITH A PRIVATE REAR GARDEN IN...
3 Bedroom Detached House | £425,000
NO FORWARD CHAIN RARELY AVAILABLE THREE-BEDROOM DETACHED HOUSE IN QUIET CUL-DE-SAC LOCATIONThis link detached home is si...
Chartway Street, Sutton Valence
3 Bedroom House | £470,000
EXTENDED FAMILY HOME WITH BEAUTIFUL OPEN PLAN KITCHEN/DINER, GARDEN IN EXCESS OF 100FT, AND LARGE DRIVEWAY AND GARAGE IN...
4 Bedroom Semi-Detached House | £475,000
***EXTENDED FOUR BEDROOM HOME IN A POPULAR RESIDENTIAL DEVELOPMENT IN MAIDSTONE WITHIN WALKING DISTANCE OF LOCAL SHOPS A...
Murdoch Chase, Coxheath, Maidstone
3 Bedroom Detached House | £475,000
NO FORWARD CHAINEXCEPTIONAL THREE-BEDROOM DETACHED HOUSE WITH GARAGE, DRIVEWAY, AND PRIME CUL-DE-SAC LOCATIONThis beauti...
How much is your home worth?
Use our short form to request a valuation of your property.
Request a Valuation
