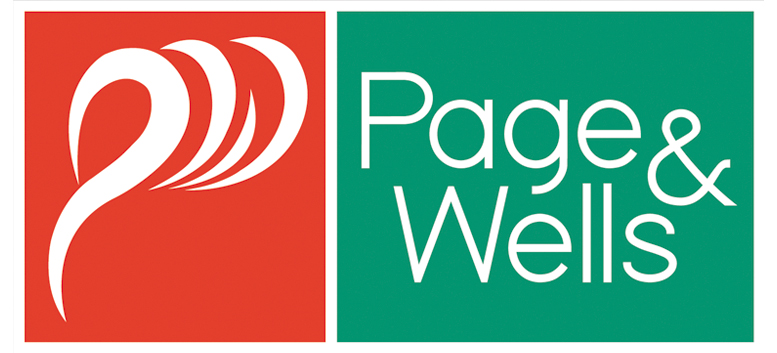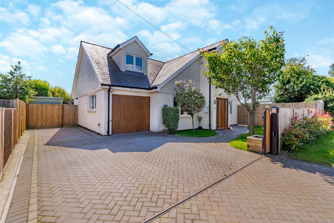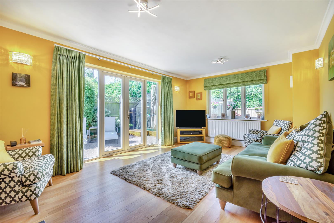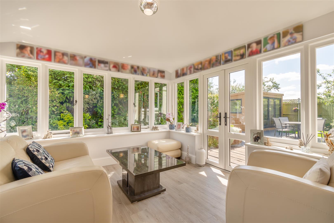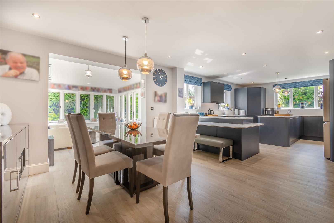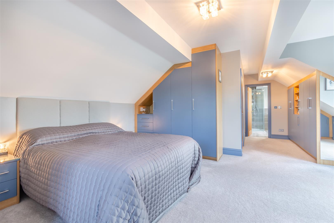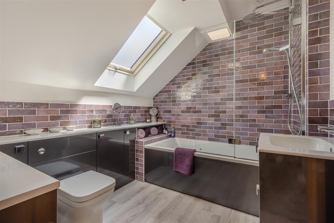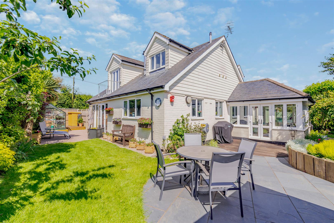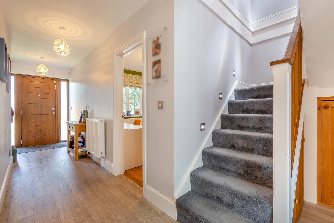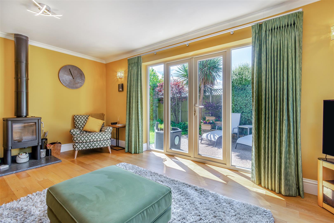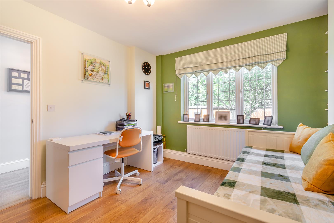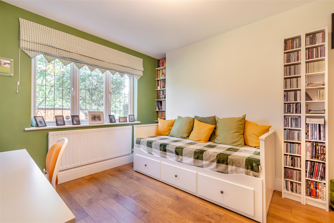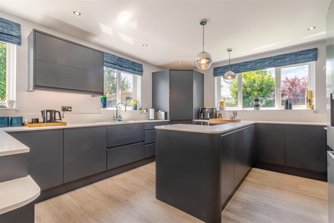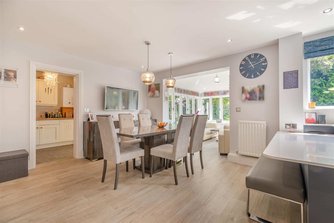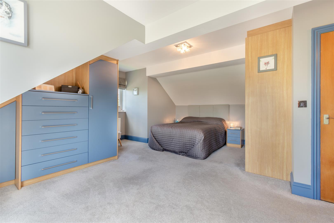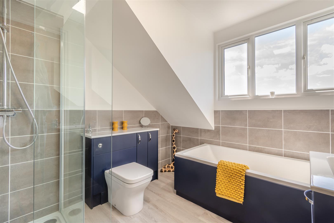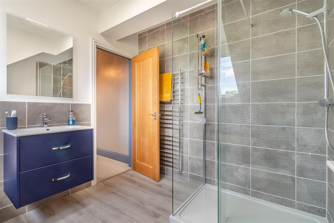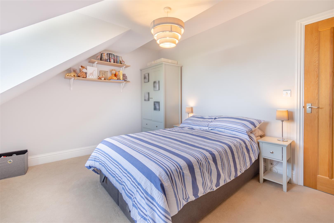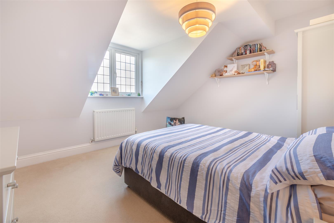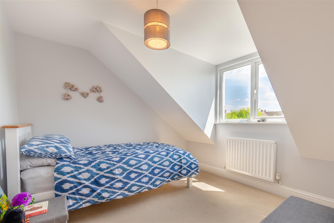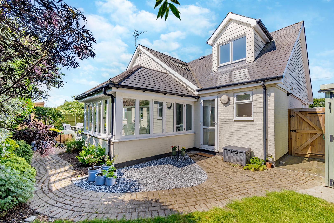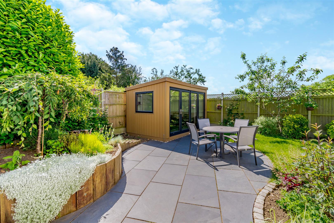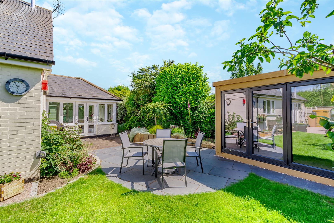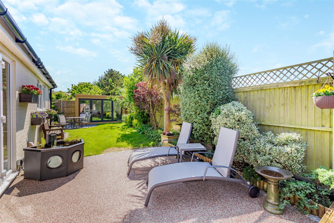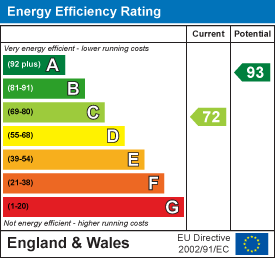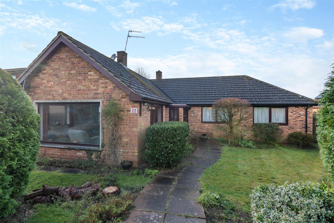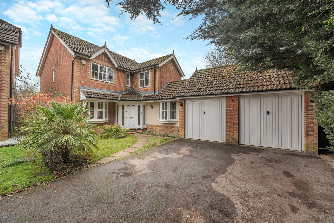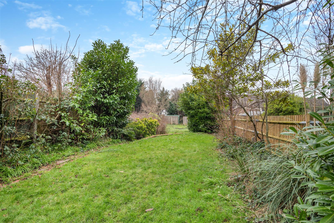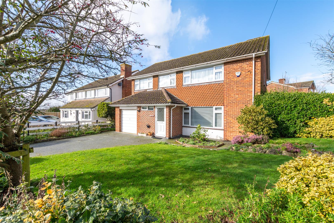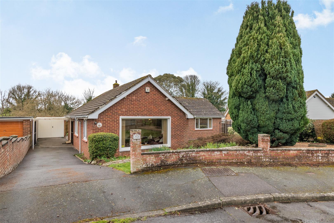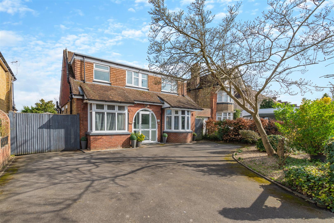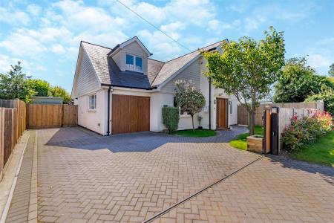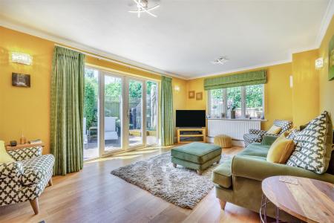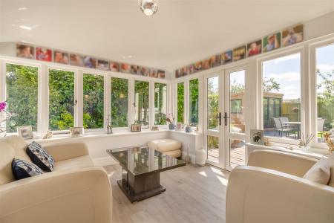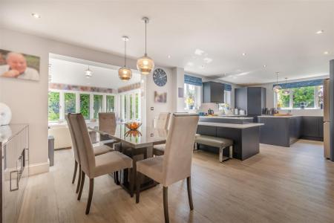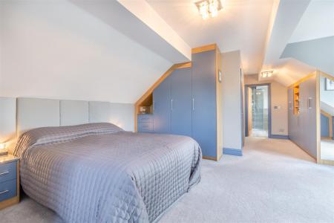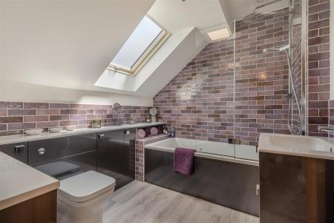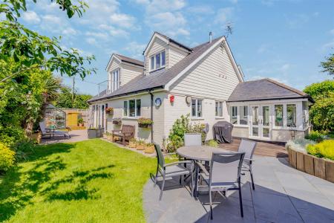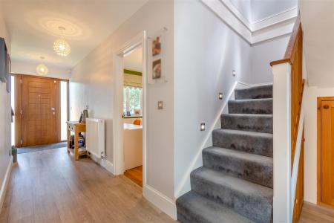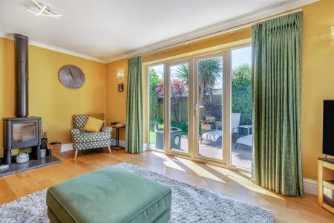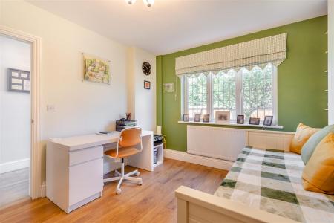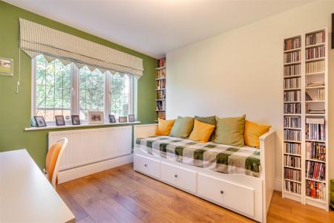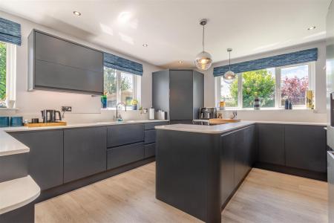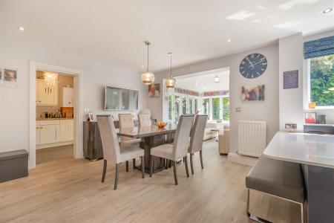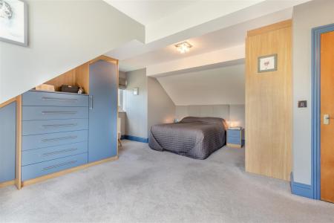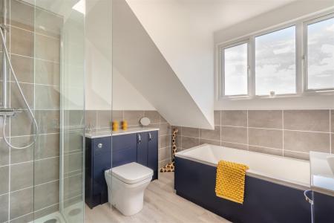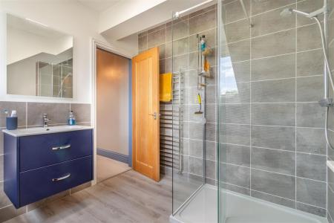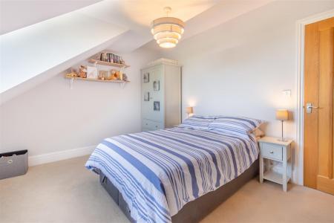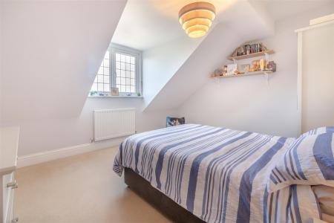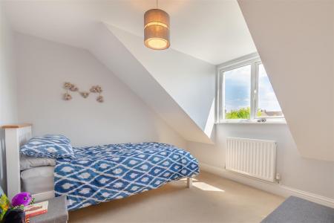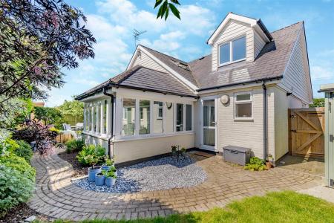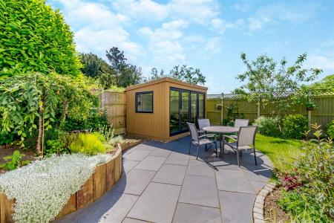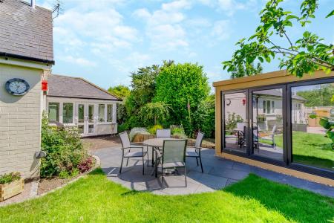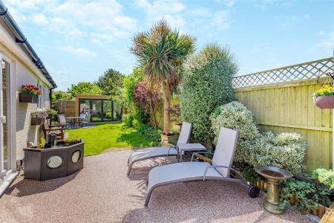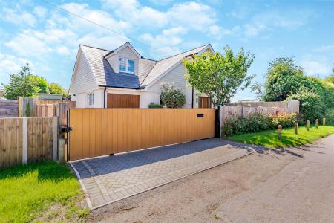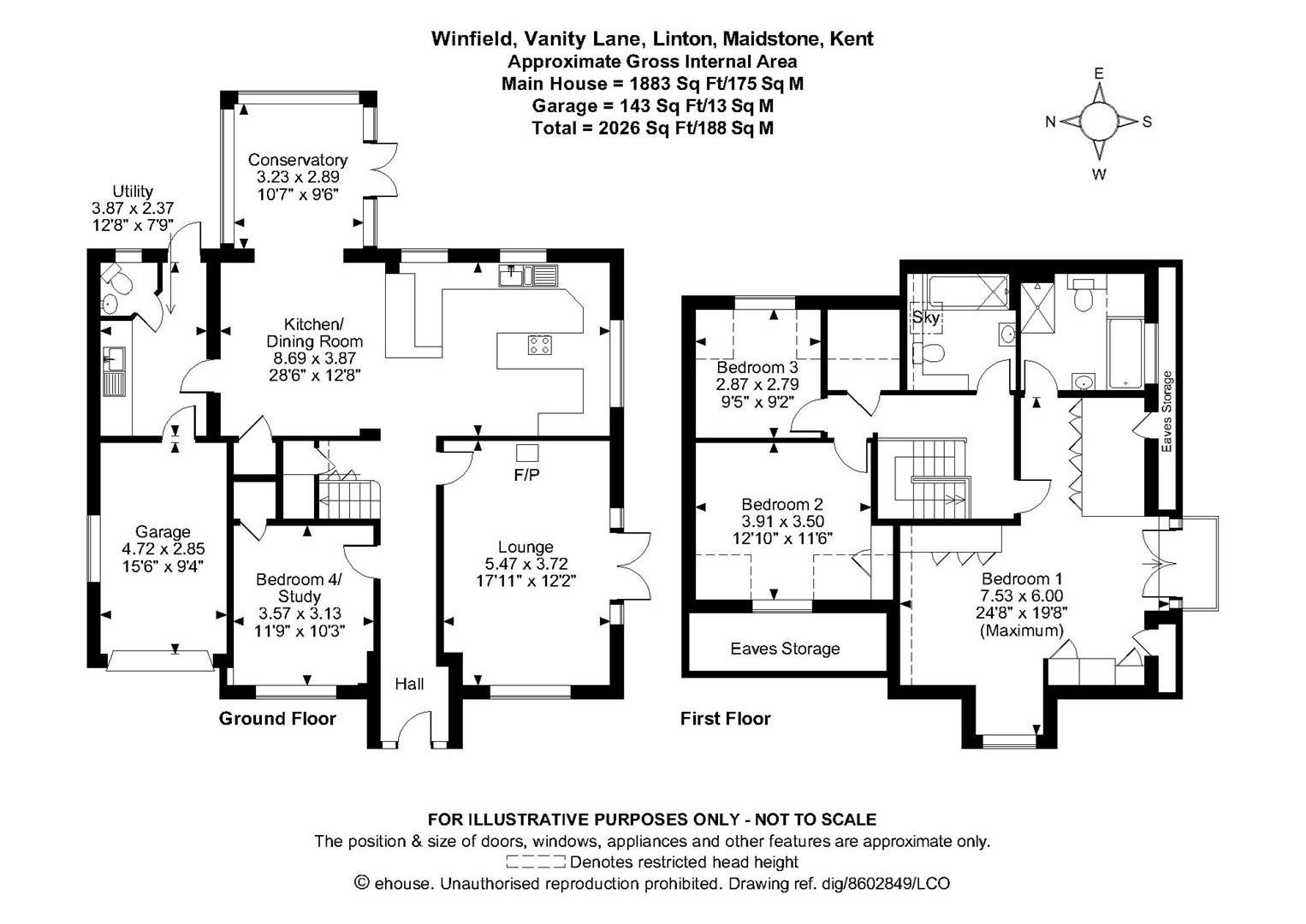4 Bedroom Detached House for sale in Maidstone
IMMACULATE ONE OFF 4 BEDROOM PROPERTY IN SOUGHT-AFTER VILLAGE OF LINTON
Presenting an exceptional family home in the desirable village of Linton, thoughtfully upgraded by the current owners to provide superior accommodation with a wrap-around garden.
The property features a spacious entrance hall leading to a beautiful lounge with a feature log burner and French doors opening onto the south-facing section of the garden. Additionally, there is a fourth bedroom that could serve as a study if required.
The heart of the home is the immaculate kitchen/diner, which has been upgraded to include a double oven, induction hob with integrated extractor fan, quartz surfaces, and a breakfast bar. The dining room extends into a seating area that offers lovely views of the garden. A useful utility room with access to the integral garage and cloakroom complete the ground floor.
Upstairs, there are three bedrooms, with the main bedroom benefitting from high-end fitted wardrobes and a recently upgraded ensuite with bath and separate shower facilities. The recently updated family bathroom features part-tiled walls, a vanity unit, and ample storage space.
Outside, the electric gated driveway, with block paving, provides ample off-road parking. The thoughtfully landscaped garden wraps around the property, offering several seating areas, lawns, and well-stocked borders.
This home is ideally located for the amenities of both Linton and Coxheath, including picturesque walks, country pubs, popular primary and secondary schools, and a newly built doctor's surgery. For commuters, nearby Marden and Staplehurst Stations offer frequent mainline services to London.
Viewing is highly recommended. Contact Page and Wells Loose Office today to book your viewing and avoid missing out
Ground Floor -
Entrance Hall -
Lounge - 5.47m x 3.72m (17'11" x 12'2") -
Kitchen/Dining Room - 8.69m x 3.87m (28'6" x 12'8") -
Conservatory - 3.23m x 2.89m (10'7" x 9'5") -
Study/Bedroom 4 - 3.57m x 3.13, (11'8" x 10'3",) -
Utility Room - 3.87m x 2.37m (12'8" x 7'9") -
First Floor -
Landing -
Bedroom 1 - 7.53m x 6.00m (24'8" x 19'8") -
En-Suite -
Bedroom 2 - 3.91m x 3.50m (12'9" x 11'5") -
Bedroom 3 - 2.87m x 2.79m (9'4" x 9'1") -
Family Bathroom -
Externallly -
Garage - 4.72m x 2.85m (15'5" x 9'4") -
Property Ref: 3222_33169241
Similar Properties
Valley Drive, Loose, Maidstone
4 Bedroom Detached House | £575,000
SPACIOUS 3/4 BEDROOM BUNGALOW IN A PRIME LOCATION SITUATED ON APPROXIMATELY 0.25 ACRE PLOTSituated within walking distan...
Firmin Avenue, Boughton Monchelsea
4 Bedroom Detached House | £575,000
***NO FORWARD CHAIN***AN EXECUTIVE 4-BEDROOM DETACHED FAMILY HOME WITH SOUTH-FACING GARDEN, DOUBLE GARAGE, SET IN A QUIE...
4 Bedroom Detached House | £550,000
ATTRACTIVE FOUR-BEDROOM DETACHED FAMILY HOME IN THE SOUGHT-AFTER VILLAGE OF LOOSEThis charming four-bedroom detached pro...
4 Bedroom Detached House | Offers in region of £600,000
SPACIOUS FOUR BEDROOM DETACHED HOME WITH A GENEROUS GARDEN & AMPLE PARKINGSituated in the highly desirable village of Lo...
Valley Drive, Loose, Maidstone
3 Bedroom Detached Bungalow | £625,000
A 3/4 BEDROOM FAMILY HOME SITUATED IN A PRIME LOCATION WITH STUNNING GARDENS WITHIN WALKING DISTANCE OF THE POPULAR LOOS...
4 Bedroom Detached House | £650,000
BEAUTIFULLY PRESENTED FOUR-BEDROOM DETACHED CHALET BUNGALOW WITH A STUNNING PRIVATE REAR GARDEN AND VERSATILE LIVING SPA...
How much is your home worth?
Use our short form to request a valuation of your property.
Request a Valuation
