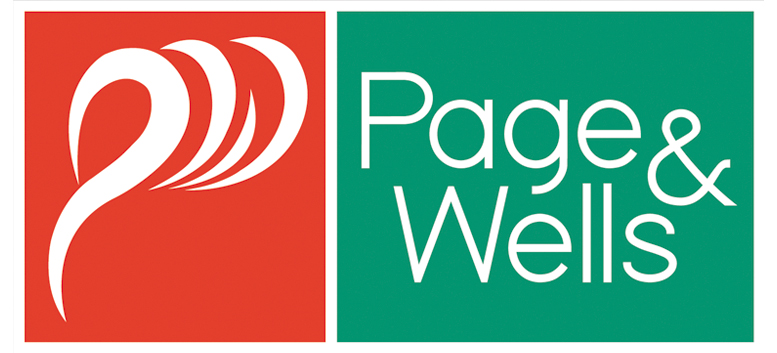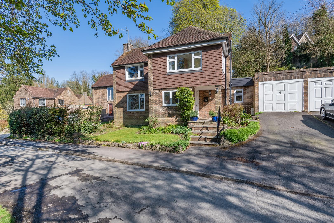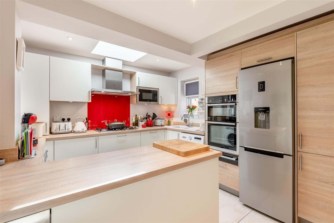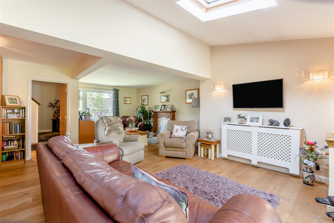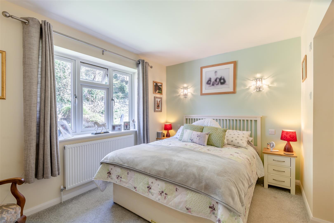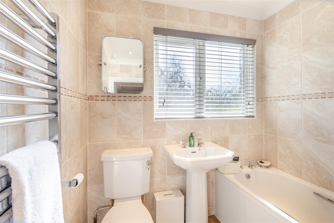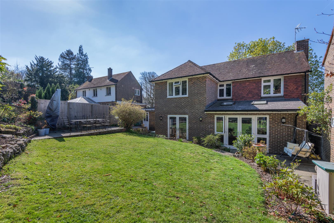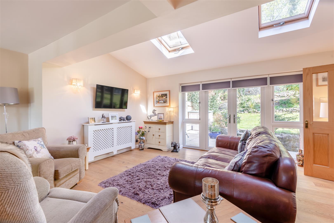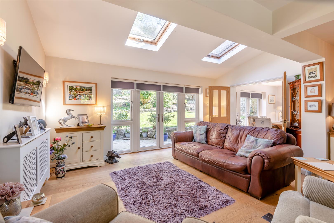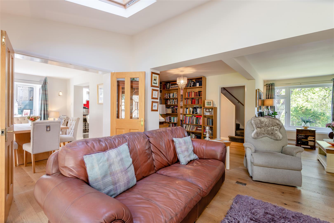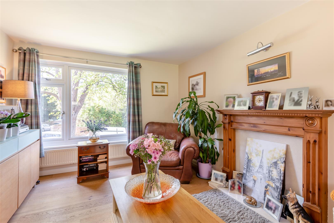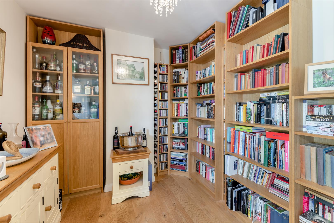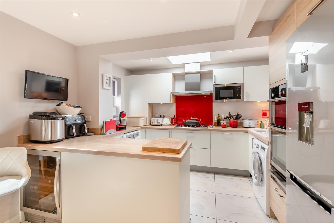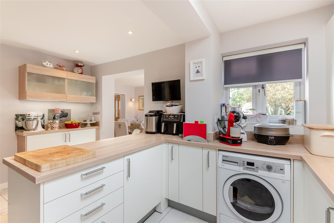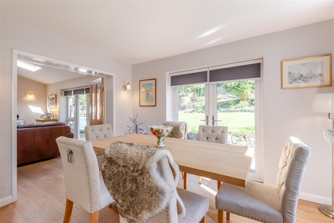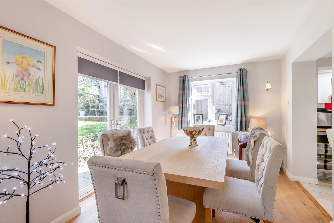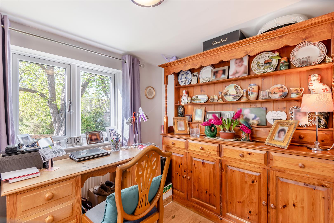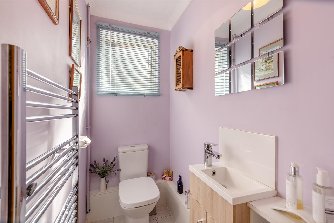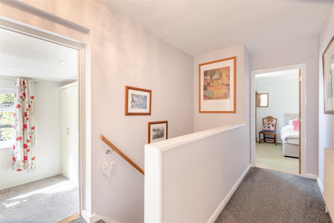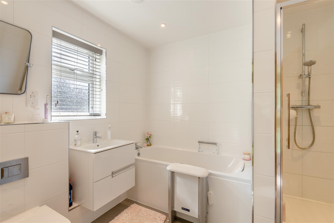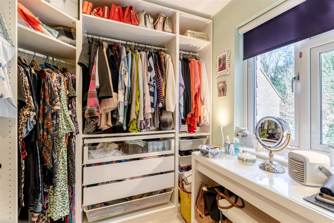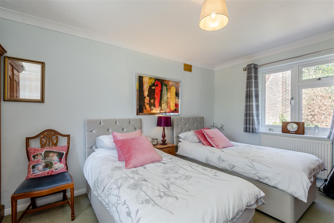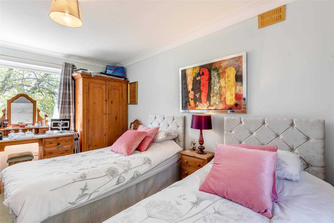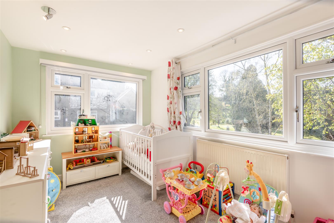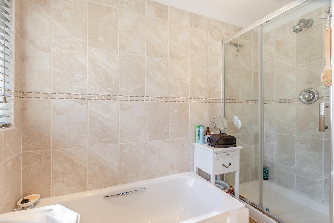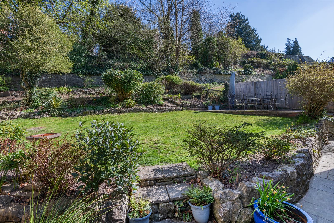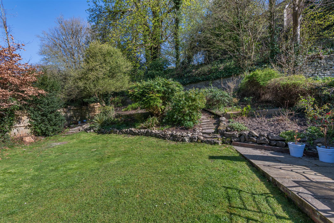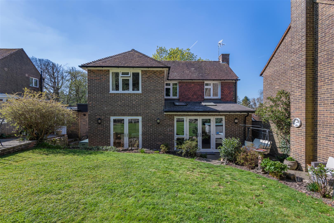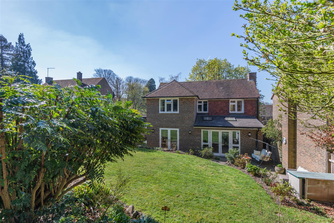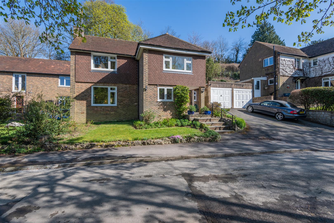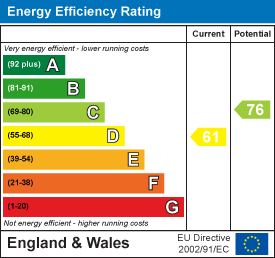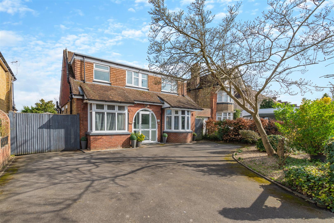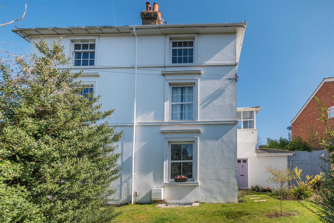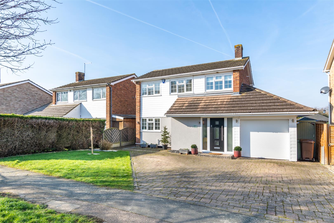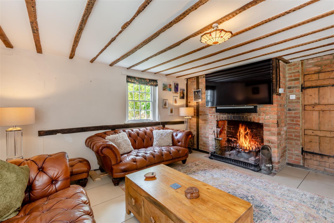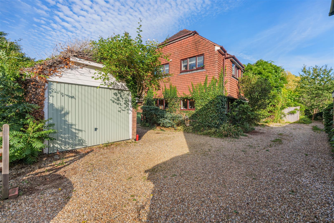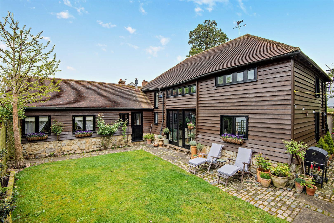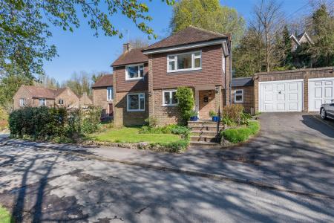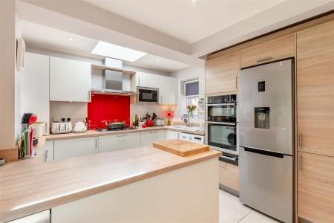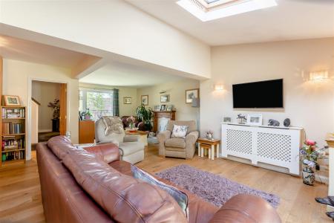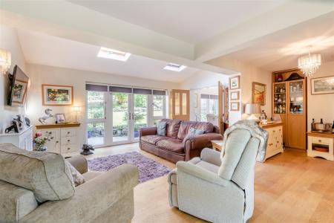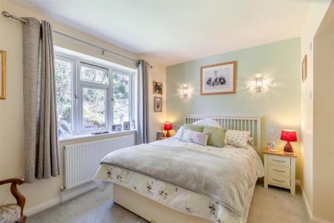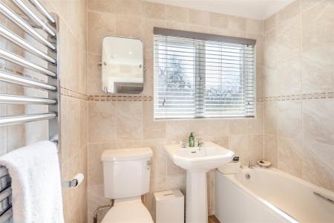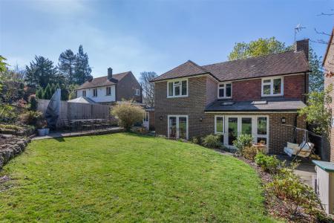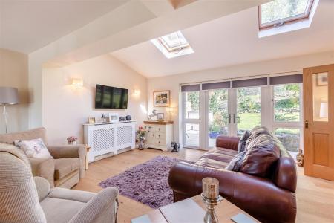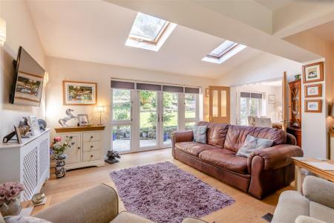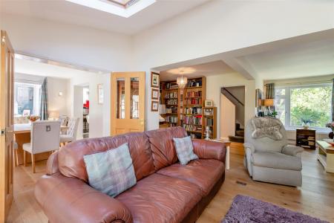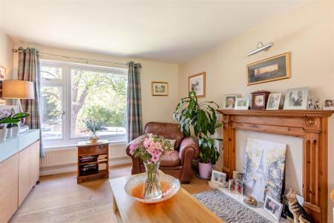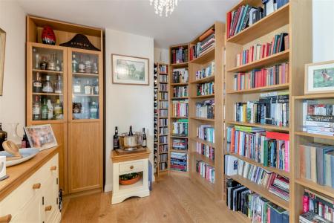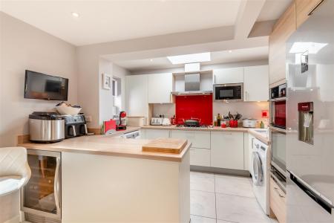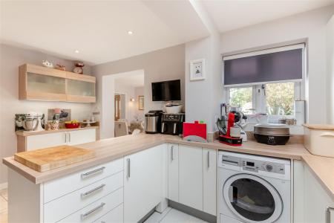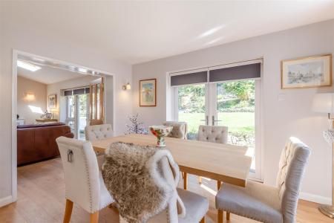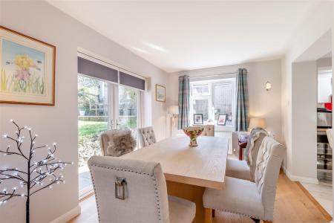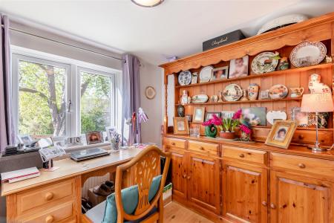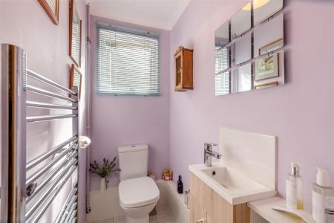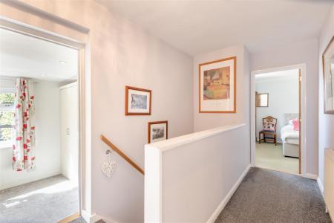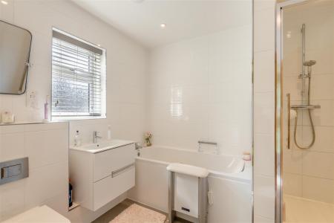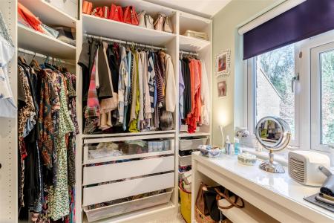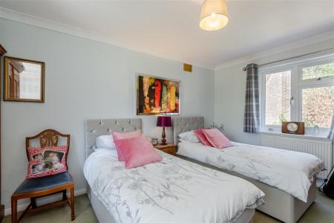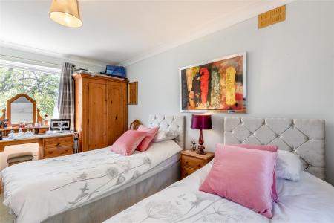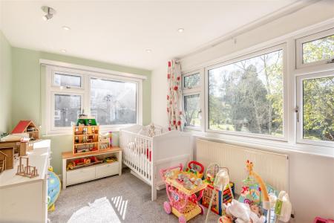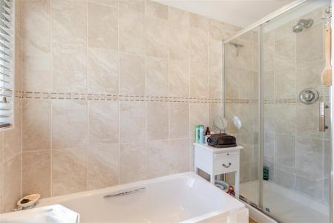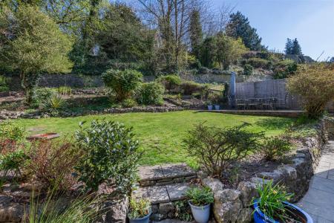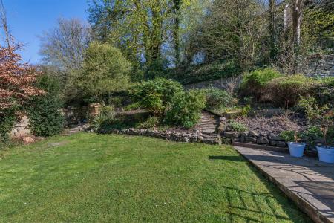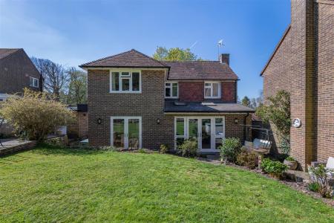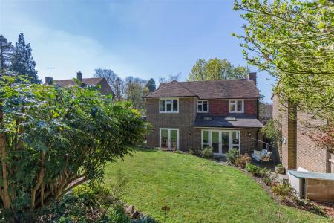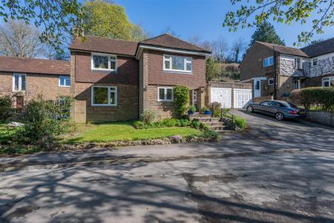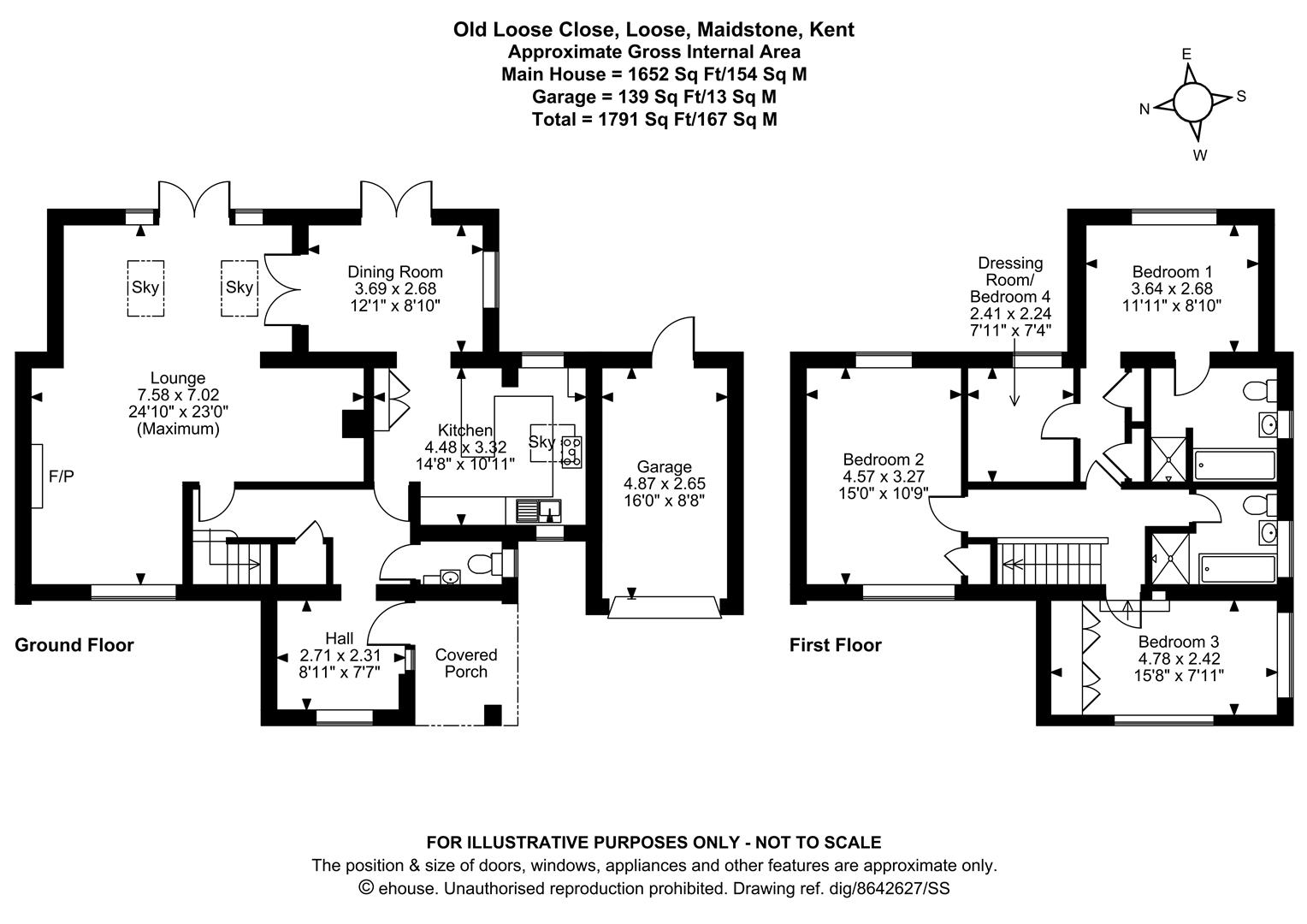4 Bedroom Detached House for sale in Maidstone
EXTENDED DETACHED FAMILY HOME IN THE HEART OF THE LOOSE CONSERVATION AREA WITH SPACIOUS LOUNGE, DRESSING ROOM, EN-SUITE AND PRIVATE GARDEN.
This beautifully presented 3/4 bedroom detached home offers the perfect harmony of space, style, and comfort. Tucked away in the heart of of the conservation area in Loose Valley which offers an abundance of nature, fabulous walks and babbling streams. Ofsted rated 'Outstanding' Loose Primary School is within walking distance, whilst Maidstone Town Centre is only a 4 mile distance for further shopping, social and education facilities. For the commuter, Staplehurst or Marden Station is only 10 minute drive away, with excellent services to London Bridge, Waterloo and Charing Cross.
Step into a welcoming porch that doubles as a handy study space and leads to a convenient downstairs WC. The kitchen features a delightful breakfast bar and flows effortlessly into the dining and living areas. A thoughtfully designed extension adds a sense of openness, with Velux windows inviting streams of natural light, creating a bright and airy atmosphere that's perfect for both relaxing and entertaining.
Upstairs, you'll find four well-proportioned bedrooms. One has been stylishly converted into a sophisticated dressing room, adding a touch of luxury to the main bedroom, which also benefits from its own en-suite. A modern family bathroom serves the remaining rooms with ease.
Outside, the generous rear garden is mainly laid to lawn-ideal for family activities or simply unwinding in peaceful surroundings.
To the front, a garage and private driveway offer ample parking, completing this superb family home in a prime location.
Viewing is highly recommended. Contact Page and Wells Loose Office today and book your viewing to avoid missing out.
Ground Floor -
Entrance Hall - 2.71m x 2.31m (8'10" x 7'6") -
Lounge - 7.58m x 7.02m (24'10" x 23'0") -
Dining Room - 3.69m x 2.68m (12'1" x 8'9") -
Kitchen - 4.48m x 3.32m (14'8" x 10'10") -
First Floor -
Landing -
Bedroom 1 - 3.64m x 2.68m (11'11" x 8'9") -
En-Suite -
Dressing Room/Bedroom 4 - 2.41m x 2.24m (7'10" x 7'4") -
Bedroom 2 - 4.57m x 3.27m (14'11" x 10'8") -
Bedroom 3 - 4.78m x 2.42m (15'8" x 7'11") -
Family Bathroom -
Externally -
Garage - 4.87m x 2.65m (15'11" x 8'8") -
Property Ref: 3222_33816684
Similar Properties
4 Bedroom Detached House | £650,000
BEAUTIFULLY PRESENTED FOUR-BEDROOM DETACHED CHALET BUNGALOW WITH A STUNNING PRIVATE REAR GARDEN AND VERSATILE LIVING SPA...
5 Bedroom Semi-Detached House | Offers in excess of £650,000
***VIRTUAL TOUR AVAILABLE***IMMACULATE FIVE BEDROOM PERIOD HOME WITH DRIVEWAY ON PHEASANT LANE AND DOUBLE GARAGE IN THE...
4 Bedroom Detached House | £650,000
IMMACULATE DETACHED 3/4 BEDROOM FAMILY HOME WITH STUDY, ENSUITE AND HIGH QUALITY FINISHESLocated in the sought-after res...
High Street, Yalding, Maidstone
4 Bedroom Detached House | Offers in excess of £680,000
***TAKE THE VIRTUAL TOUR*** FOUR BEDROOM DETACHED GRADE II LISTED PROPERTY SITUATED IN A QUIET POSITION IN THE POPULAR V...
4 Bedroom Detached House | Offers in excess of £700,000
FABULOUS FOUR DOUBLE BEDROOM DETACHED HOME ON A 0.27 ACRE PLOT BACKING ONTO ORCHARDSThis exceptional family home is loca...
Brishing Road, Chart Sutton, Maidstone
4 Bedroom Barn Conversion | Offers in excess of £750,000
Nestled within the tranquil Brishing Road of Chart Sutton, Maidstone, this exceptional property seamlessly harmonises hi...
How much is your home worth?
Use our short form to request a valuation of your property.
Request a Valuation
