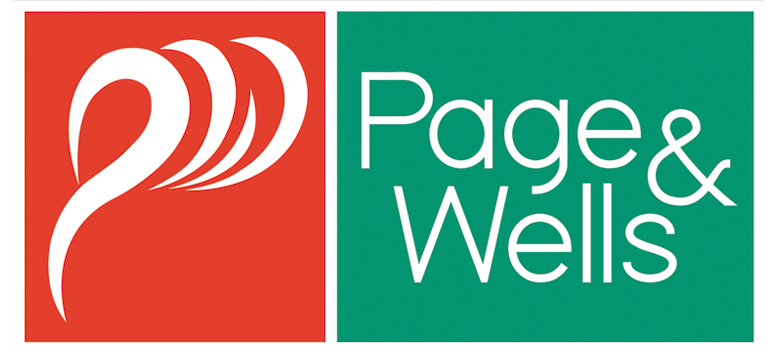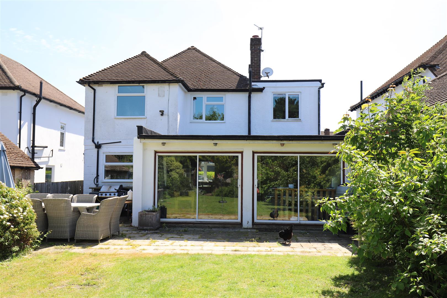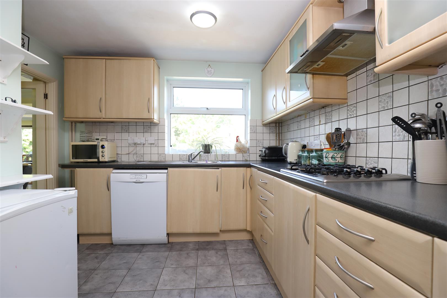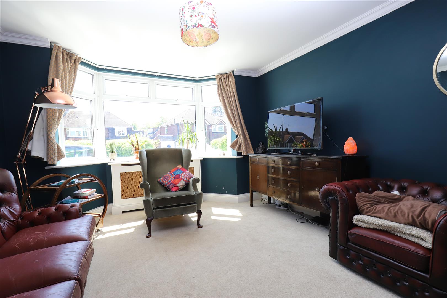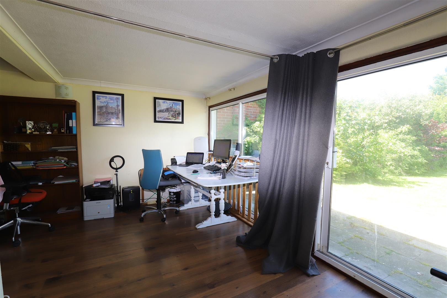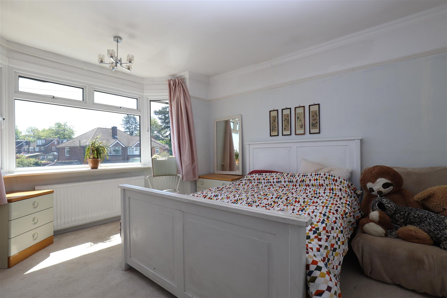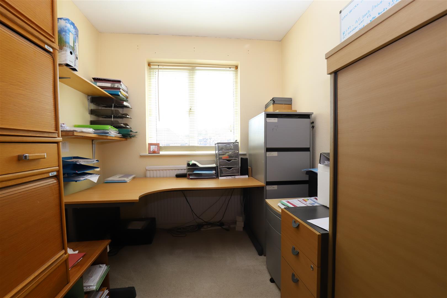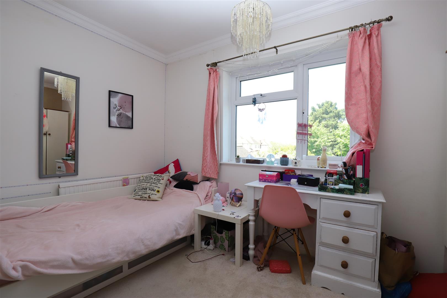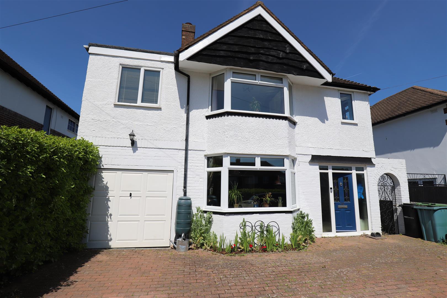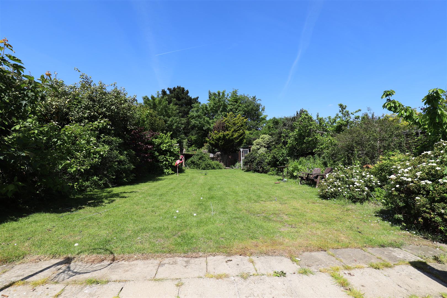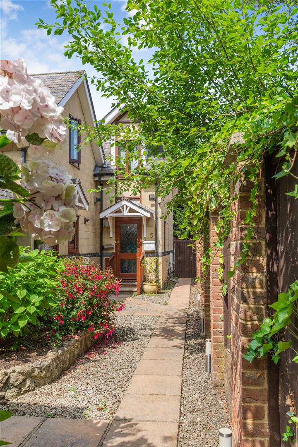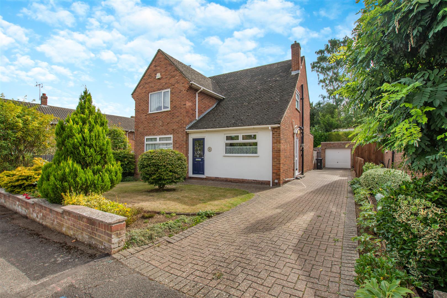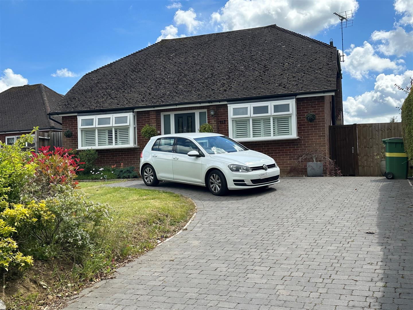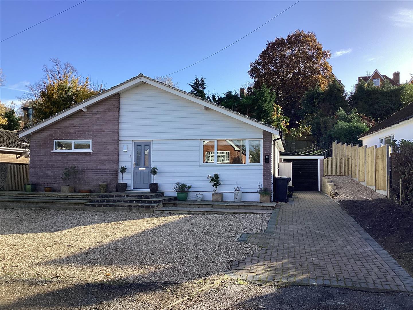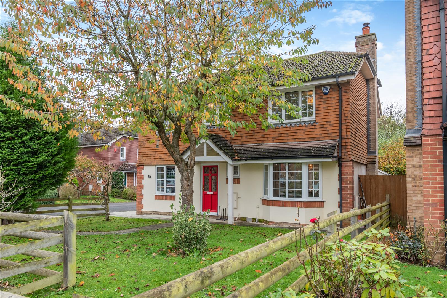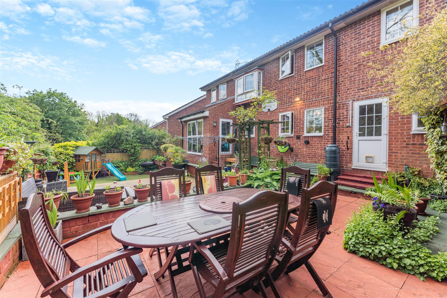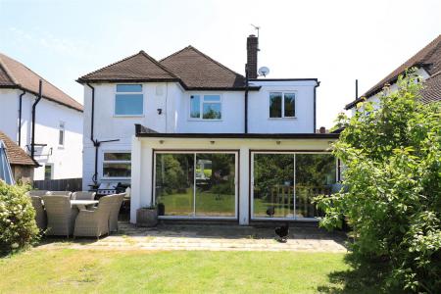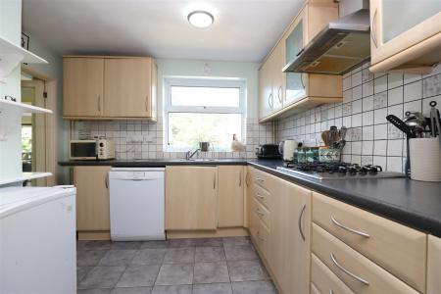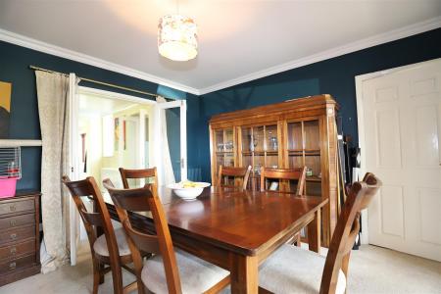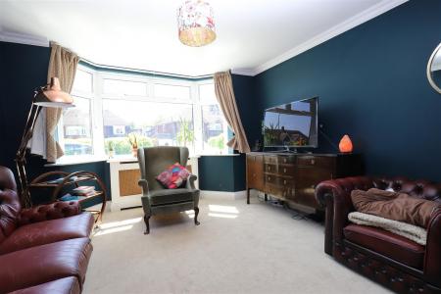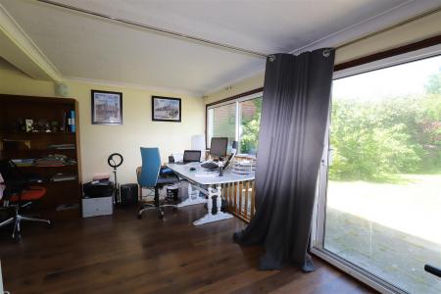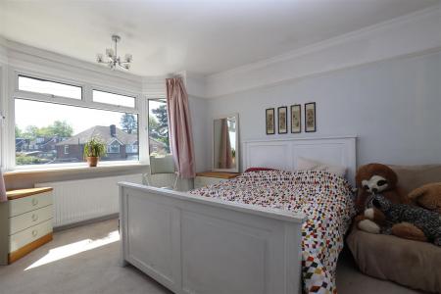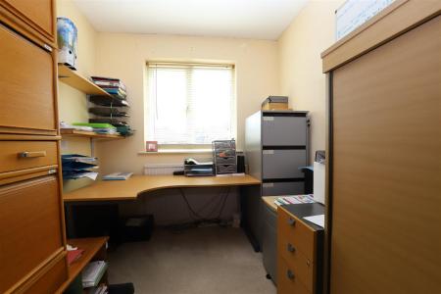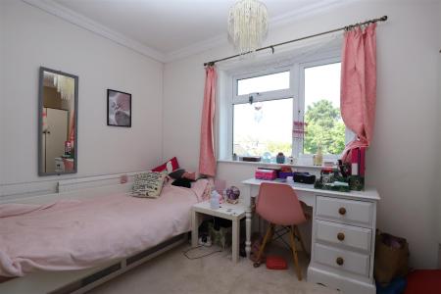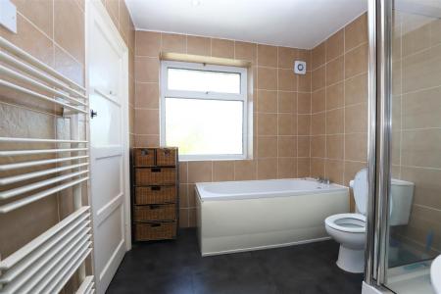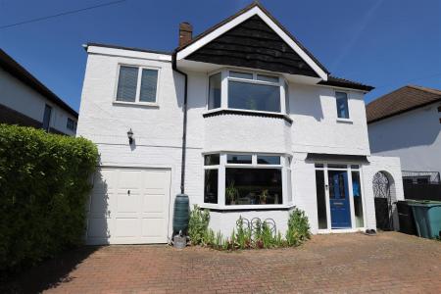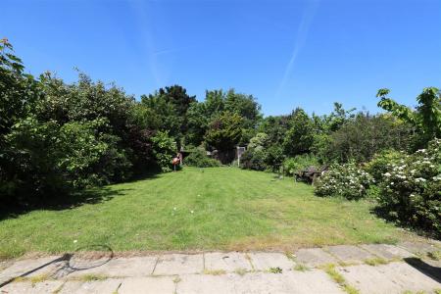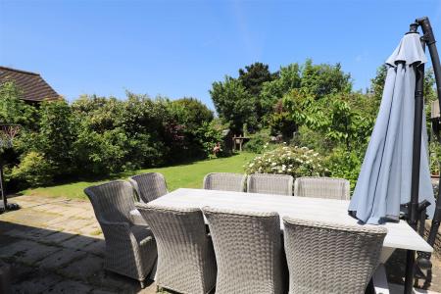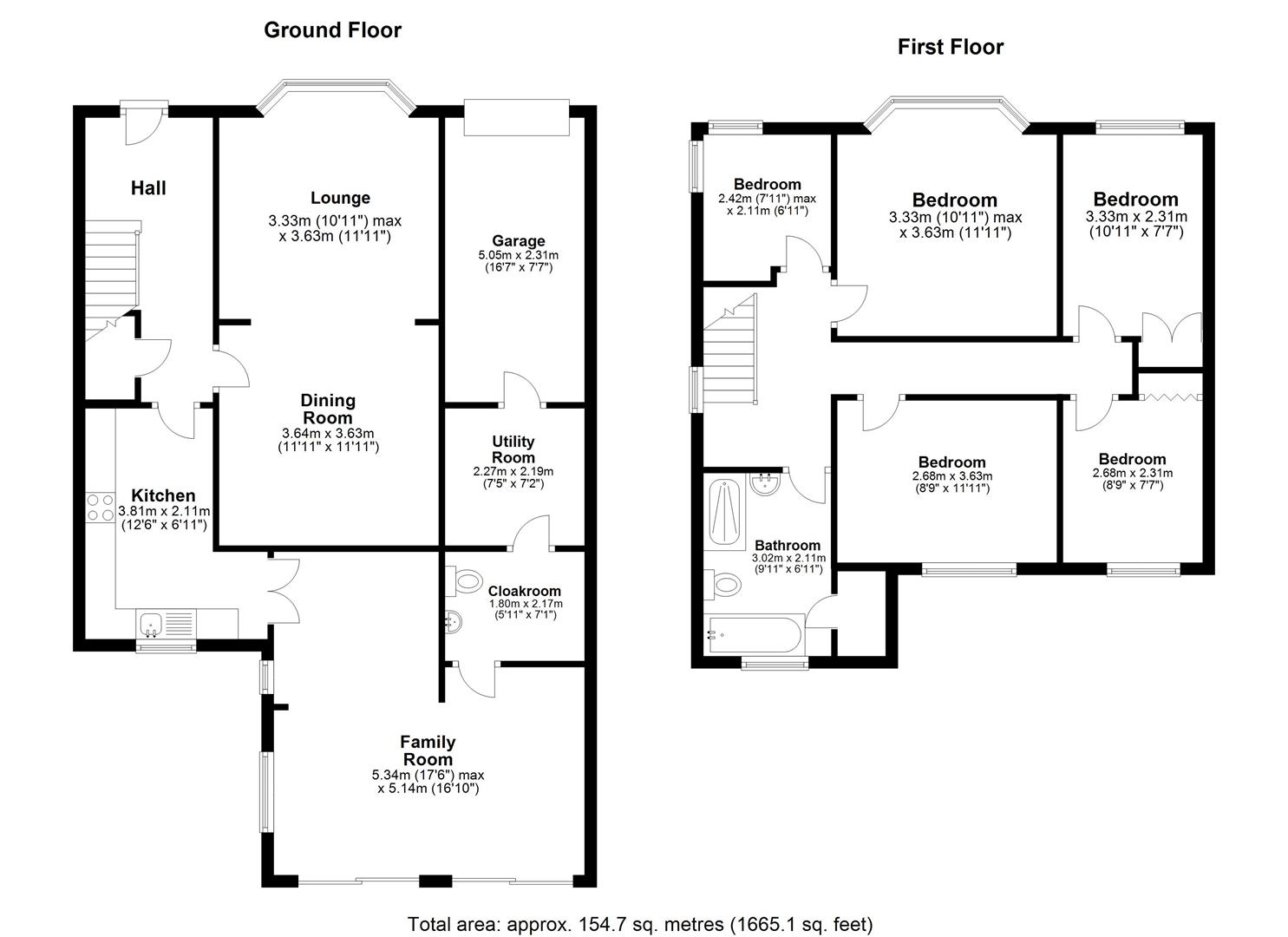- Price Guide : £575,000 - £595,000
- No forward chain
- Five bedrooms
- Three reception rooms
- Kitchen
- Downstairs cloakroom
- Family bathroom
- Rear garden approximately 75'
- Garage
- EPC rating: C
5 Bedroom Detached House for sale in Maidstone
PRICE GUIDE : £575,000 - £595,000. No forward chain. The property is situated in one of Maidstone's most sought after residential areas. Penenden Heath lies on the northern outskirts of the town. The immediate area having excellent local amenities and first class schools. The county town itself providing a wide range of shopping, educational and social facilities. There is easy access to the M20 motorway providing fast travel to London and the Kent coastline.
The property comprises a beautifully spacious detached five bedroom family house which has been extended in more recent years. The property benefits from double glazing and gas fired central heating. There are lovely private gardens to the rear and internal inspection of this lovely family home is thoroughly recommended by the sole selling agents. EPC rating: C. Council Tax Band: E. Tenure: Freehold. Contact: PAGE & WELLS King Street office 01622 756703.
Ground Floor: - Double glazed entrance door to ...
Entrance Hall: - 4.83m x 2.13m (15'10 x 7') - Staircase to first floor. Boxed radiator.
Lounge: - 3.33m max x 3.63m (10'11 max x 11'11) - Double glazed bay window to the front elevation. Boxed radiator. Wide opening to ...
Dining Room: - 3.63m x 3.63m (11'11 x 11'11) - Glazed double doors opening to ...
Family Room: - 5.33m max x 5.13m (17'6 max x 16'10) - A beautifully proportioned room enjoying double aspect. Two sets of double glazed doors opening to the gardens. A door from here leads to ...
Cloakroom: - 2.26m x 2.18m (7'5 x 7'2) - Pedestal wash hand basin. Low-level WC. Tiled flooring. Tiled walls. Door to ...
Utility Room: - 2.26m x 2.18m (7'5 x 7'2) - Work surface with cupboards under. Fitted shelving. Plumbing for washing machine.
Kitchen: - 3.78m x 3.05m (12'5 x 10') - Maximum 'L' shaped measurements. The kitchen area has an excellent range of work surfaces with cupboards, drawers and space beneath. Inset one and a half bowl sink unit with mixer tap and cupboards under. Range of wall cupboards. Electrolux 4-ring gas hob with extractor fan over. Hotpoint oven and grill. Display shelving. Plumbing for dishwasher. Double glazed window to the rear elevation.
First Floor: -
Landing - Double glazed window to the side elevation. Access to insulated roof space which has boarding and electric light.
Agent's Note: - There is extensive room within the attic area for the potential for additional accommodation, subject to the necessary consents being obtained.
Bedroom 1: - 3.33m max x 3.63m (10'11 max x 11'11) - Double glazed bay window to the front elevation.
Bedroom 2: - 3.63m x 2.67m (11'11 x 8'9) - Double glazed window to the rear elevation.
Bedroom 3: - 3.33m x 2.31m (10'11 x 7'7) - Double glazed window to the front elevation. Built in wardrobe cupboard.
Bedroom 4: - 2.67m x 2.31m (8'9 x 7'7) - Double glazed window to the rear elevation. Recess with storage area and cupboards over.
Bedroom 5: - 2.41m max x 2.11m (7'11 max x 6'11) - Double aspect room with double glazing to side and front elevations.
Spacious Family Bathroom: - 3.02m x 2.11m (9'11 x 6'11) - Panelled bath with mixer tap. Low-level WC. Shower cubicle with thermostatically controlled shower. Pedestal wash hand basin. Tiled walls. Airing cupboard with hot water tank. Heated towel rail. Inset ceiling lighting. Extractor fan. Double glazed window to the rear elevation.
Externally: - There is a very extensive brick paviour forecourt to the property providing ample parking. This in turn gives access to ...
Integral Garage: - 4.95m x 2.26m (16'3 x 7'5) - Up and over door. Gas and electric meters. Power and lighting. Door to the utility room.
Side access leads to a very good size garden extending in depth to about 75'. Immediately behind the property is an extensive paved terrace leading on to an area of lawn with well stocked flower borders. Well screened boundaries provide considerable privacy. Set within the gardens is a garden shed.
Viewing - Viewing strictly by arrangements with the Agent's Head Office:
52-54 King Street, Maidstone, Kent ME14 1DB
Tel. 01622 756703
Directions - Leave Maidstone on the A249 Sittingbourne Road. Proceed to the Chiltern Hundreds roundabout and turn left onto Penenden Heath Road. At the mini roundabout turn left into Boxley Road where the property will be found on the right hand side.
Important information
Property Ref: 118_32361617
Similar Properties
4 Bedroom Mews House | Guide Price £575,000
PRICE GUIDE : £575,000 - £600,000. A BEAUTIFULLY PRESENTED ARCHITECTUALLY DESIGNED FOUR BEDROOM FAMILY HOME SITUATED IN...
4 Bedroom Detached House | Guide Price £575,000
PRICE GUIDE : £575,000 - £600,000. A WELL MAINTAINED EXTENDED FOUR BEDROOM DETACHED FAMILY HOME SITUATED IN THIS MOST SO...
3 Bedroom Bungalow | £575,000
AN EXCEPTIONALLY WELL PRESENTED THREE BEDROOM DETACHED BUNGALOW WITH FANTASTIC VIEWS TO THE REAR, SITUATED IN THE MOST S...
3 bed detached bungalow in College Avenue with planning permission for one bed annexe
3 Bedroom Bungalow | Offers in region of £595,000
THE PROPERTY COMPRISES A THREE BEDROOM DETACHED BUNGALOW WITH PLANNING PERMISSION TO CREATE A ONE BEDROOM ANNEXE.Situate...
Hawkwood, Allington, Maidstone
4 Bedroom Detached House | £595,000
BEAUTIFULLY PRESENTED DOUBLE FRONTED DETACHED FAMILY HOME BACKING ON TO PROTECTED WOODLAND IN A SOUGHT AFTER CUL DE SAC...
4 Bedroom Detached House | Guide Price £600,000
PRICE GUIDE : £600,000 - £625,000. AN EXCEPTIONALLY SPACIOUS EXTENDED AND WELL PRESENTED FOUR BEDROOM DETACHED FAMILY HO...
How much is your home worth?
Use our short form to request a valuation of your property.
Request a Valuation
