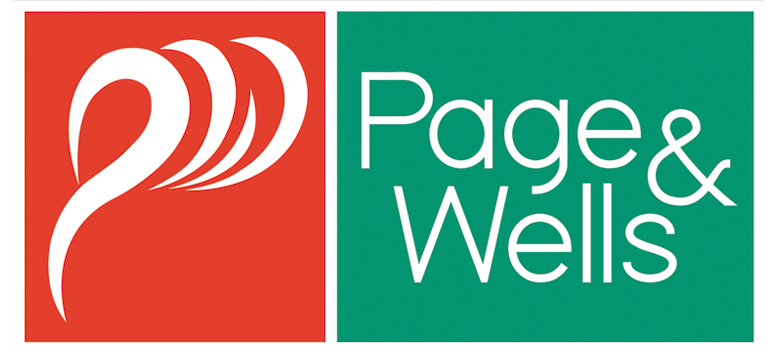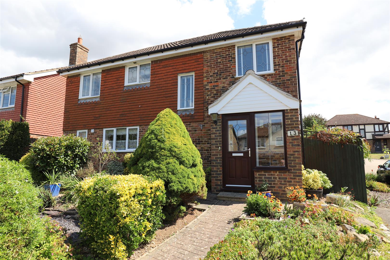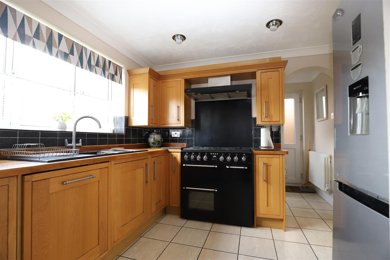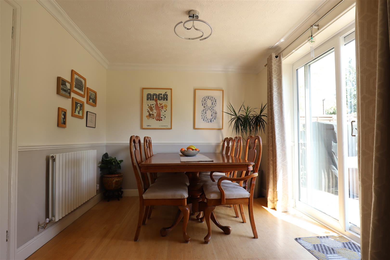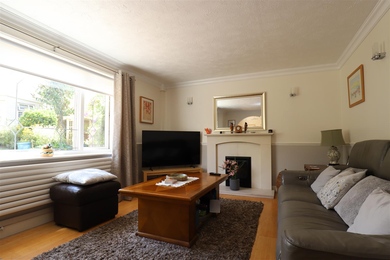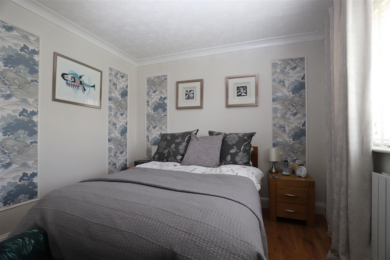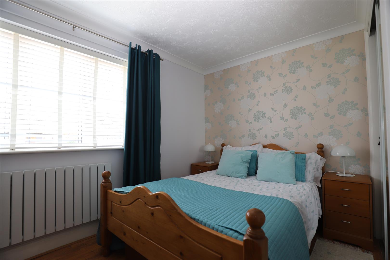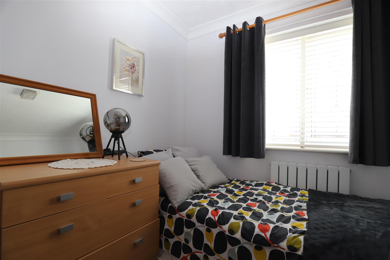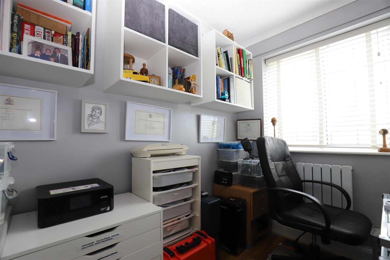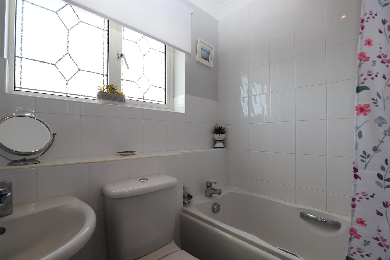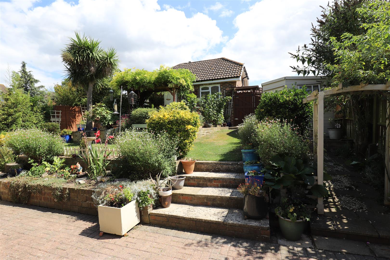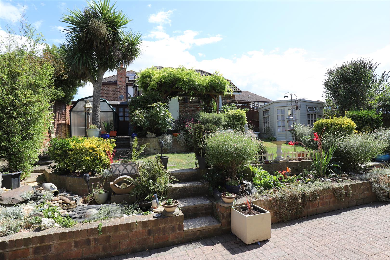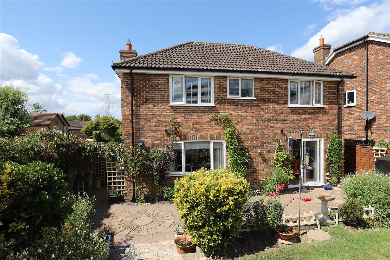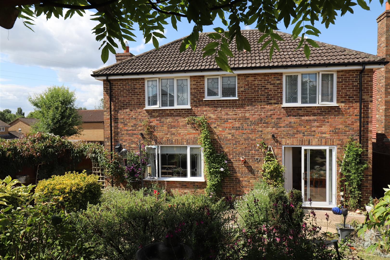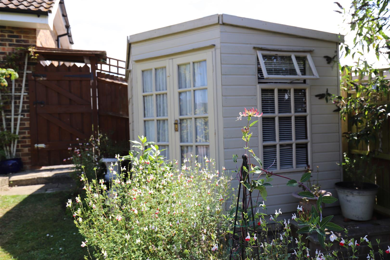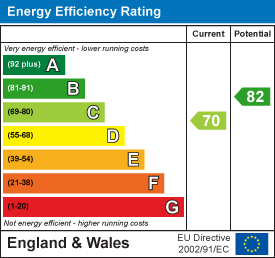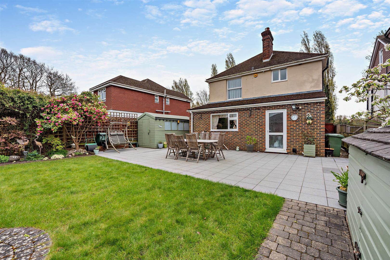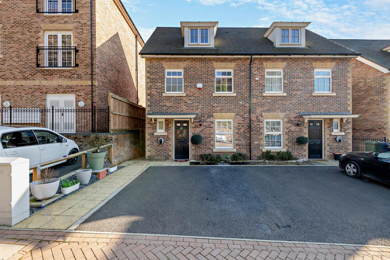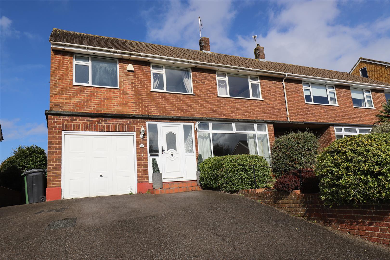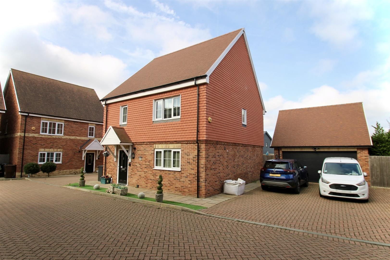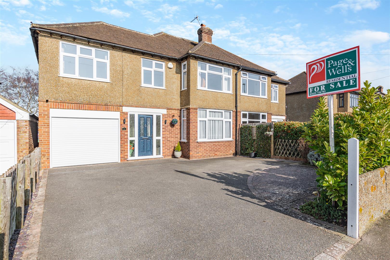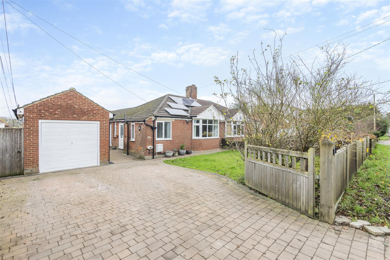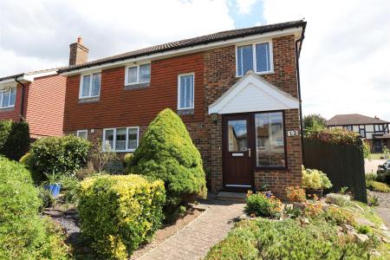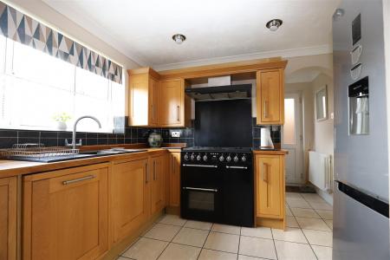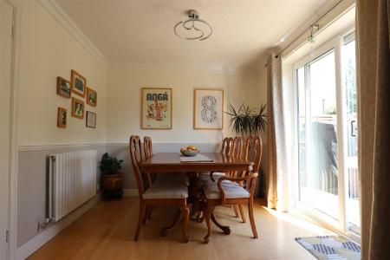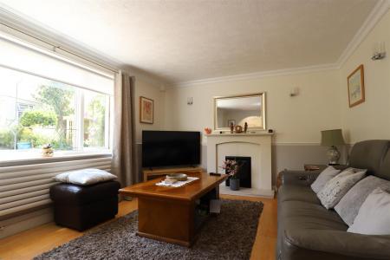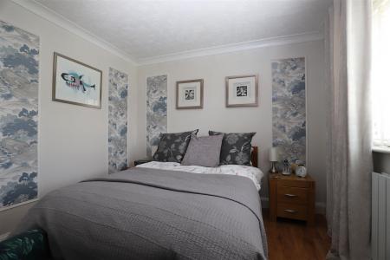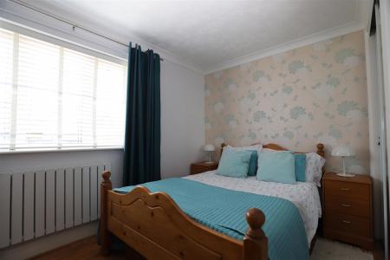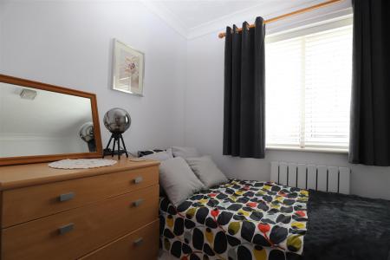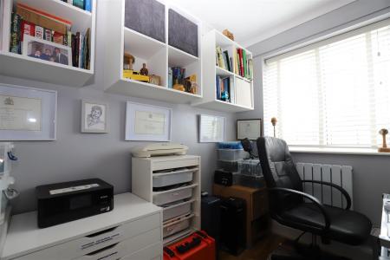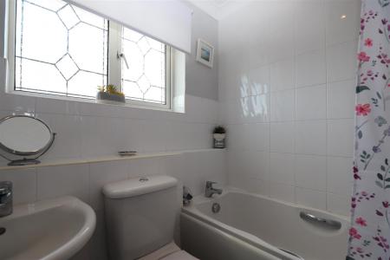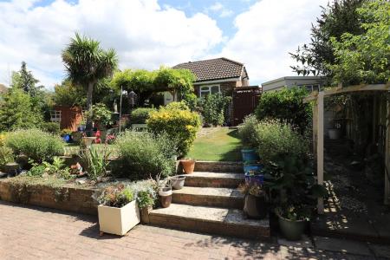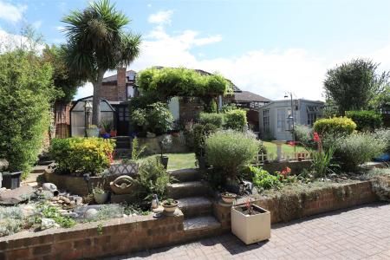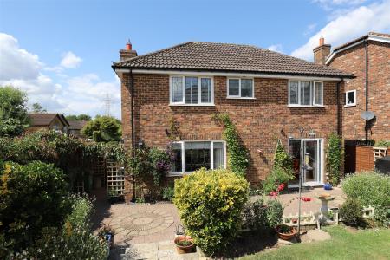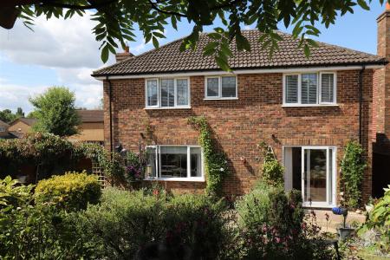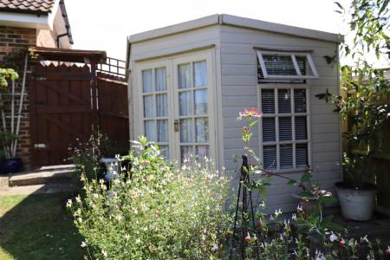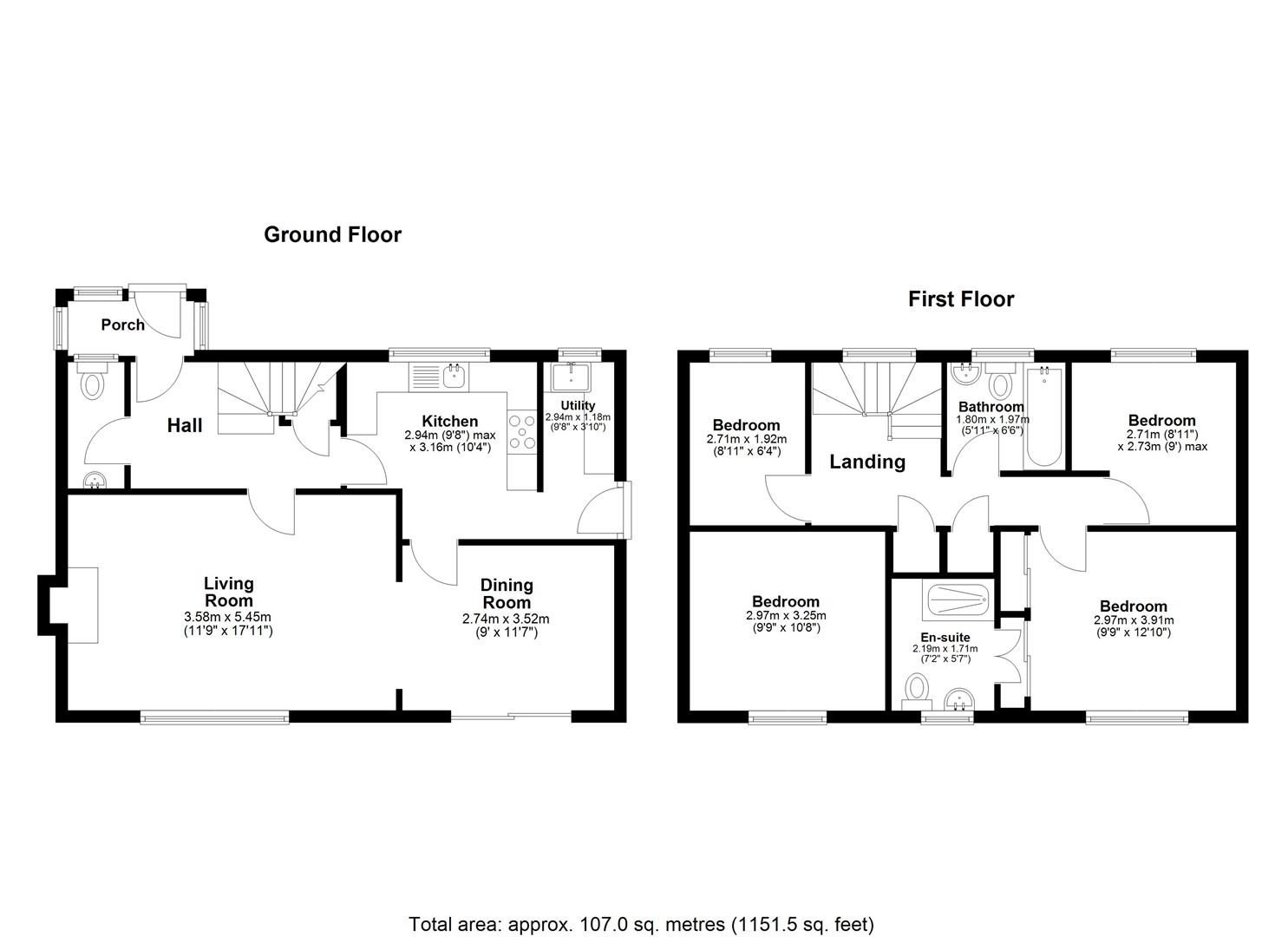- Price Guide : £525,000 - £550,000
- Beautifully presented detached family home with no forward chain
- Four bedrooms
- Two reception rooms
- Kitchen & Utility room
- Family bathroom. En-suite shower room to Bedroom 1
- Landscaped gardens
- Detached double garage
4 Bedroom Detached House for sale in Maidstone
PRICE GUIDE : £525,000 - £550,000. No forward chain. The property is situated in a very popular residential area at the foot of the North Downs, about 2-miles from Maidstone town centre. The immediate area has excellent local amenities, the county town itself provides a wide range of shopping, educational and social facilities. There is convenient access to the M20 and M2 motorway networks, providing fast travel to London and the Kent coastline.
The property comprises a beautifully presented four bedroom detached family house which benefits from gas fired central heating and double glazing. The character of the house enhanced with leaded light glass windows. The house itself has attractive brick and tile hung elevations under a tiled roof and enjoys pleasantly private gardens which have been beautifully landscaped. Internal inspection of this lovely family home is recommended by the sole selling agents. Contact: PAGE & WELLS King Street office 01622 756703.
EPC rating: C
Council tax band: F
Tenure: freehold
Ground Floor: - Double glazed entrance door to ...
Entrance Porch - Tiled flooring. Further double glazed door to ...
Reception Hall: - 3.51m x 2.08m (11'6 x 6'10) - Staircase to first floor. Understairs cupboard. Bamboo flooring. Dado rail.
Cloakroom - Wash hand basin in vanity unit with cupboards under. Low-level WC. Tiled flooring. Part tiled walls. Double glazed leaded light window to the front elevation.
Lounge: - 5.49m x 3.58m (18' x 11'9) - A beautifully proportioned principal room with central fireplace and fitted gas coal effect fire. Bamboo flooring. Dado rail. Archway to ...
Dining Room: - 3.51m x 2.74m (11'6 x 9') - Bamboo flooring. Dado rail. Double glazed patio door opening to the garden. Part glazed panelled door to ...
Kitchen: - 3.12m x 2.92m (10'3 x 9'7) - A well fitted kitchen with an excellent range of work surfaces with cupboards and drawers beneath. Range of wall cupboards. Inset single drainer sink unit with cupboards under. Smeg double oven and grill, 5-ring gas hob with extractor fan over. Built in dishwasher. Part tiled walls. Tiled flooring. Archway to ...
Utility Room: - 2.92m x 0.94m (9'7 x 3'1) - Butler sink. Range of wall units. Wall mounted boiler serving central heating and domestic hot water. Tiled flooring. Part glazed door to side access.
First Floor: -
Landing - Access to insulated roof space. Airing cupboard. Linen cupboard.
Bedroom 1: - 3.35m x 3.00m (11' x 9'10) - Double glazed leaded light window to the rear elevation. Range of built in wardrobe cupboards. Double doors open to ...
En-Suite Shower Room - Wash hand basin. Low-level WC. Shower cubicle with thermostatically controlled shower. Chrome heated towel rail. Part tiled walls. Light and shaver point. Double glazed leaded light window to the rear elevation.
Bedroom 2: - 3.28m x 2.97m (10'9 x 9'9) - Double glazed leaded light window to the rear elevation. Built in wardrobe cupboards.
Bedroom 3: - 2.74m x 2.46m (9' x 8'1) - Double glazed leaded light window to the front elevation.
Bedroom 4: - 2.46m x 1.93m (8'1 x 6'4) - At present used as a Study. Double glazed leaded light window to the front elevation.
Family Bathroom - Panelled bath with mixer tap. Shower with mixer tap. Wash hand basin. Low-level WC. Part tiled walls. Chrome heated towel rail. Wall mirror with light over. Double glazed leaded light window to the front elevation.
Externally: - There are landscaped gardens to the front of the property with brick paviour pathways, slate bed with a variety of ornamental shrubs and plants. A side gate leads to a good size rear garden. Immediately behind the house is an extensive brick paved terrace. Raised flower beds with steps leading on to an upper lawn, beyond which is a raised seating area with pergola covered in mature wisteria. Set in the garden is a garden shed, summerhouse and greenhouse. A personal door from the garden leads to a ...
Detached Double Garage: - 5.41m x 5.18m (17'9 x 17') - Two up and over doors, one electronically operated. Personal door. Power and light.
There is further parking to the front of the property.
Viewing - Viewing strictly by arrangements with the Agent's Head Office:
52-54 King Street, Maidstone, Kent ME14 1DB
Tel. 01622 756703
Property Ref: 118_33290430
Similar Properties
Sandling Lane, Penenden Heath, Maidstone
3 Bedroom Detached House | Guide Price £525,000
PRICE GUIDE : £525,000 - £550,000. AN EXCEPTIONALLY WELL PRESENTED EXTENDED DETACHED FAMILY HOME SITUATED IN A SOUGHT AF...
4 Bedroom Semi-Detached House | Guide Price £500,000
*** GUIDE PRICE £500,000 - £525,000 *** A BEAUTIFULLY PRESENTED FOUR BEDROOM SEMI-DETACHED FAMILY HOME SITUATED ON THE P...
4 Bedroom Semi-Detached House | Offers in region of £495,000
No forward chain. The house stands in an elevated setting in Tudor Avenue in one of Maidstone's most sought after reside...
Lodge Close, Allington, Maidstone
4 Bedroom Detached House | Offers in region of £550,000
This well-presented, four-bedroom detached house is located in the popular Allington area, part of a modern development...
Headingly Road, Allington, Maidstone
4 Bedroom Semi-Detached House | Guide Price £550,000
PRICE GUIDE : £550,000 - £575,000. The property is situated in one of Maidstone's most sought after residential areas. A...
6 Bedroom Bungalow | Offers in region of £550,000
The property is situated in a wonderful setting on Blue Bell Hill, in an area of Outstanding Natural Beauty. This area i...
How much is your home worth?
Use our short form to request a valuation of your property.
Request a Valuation
