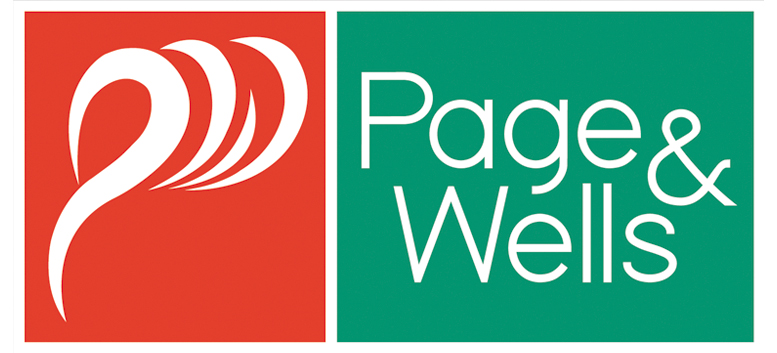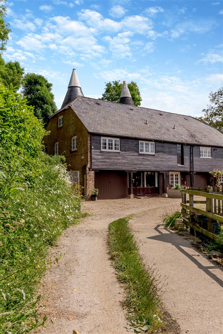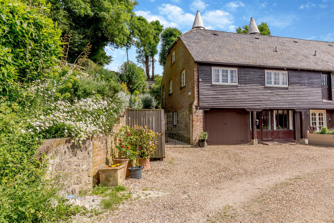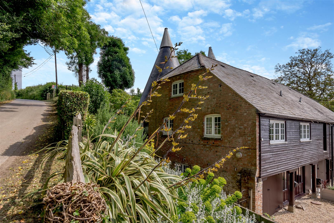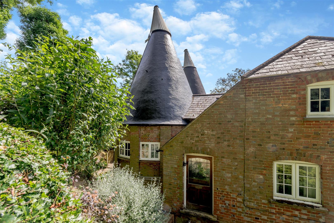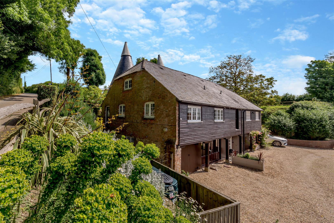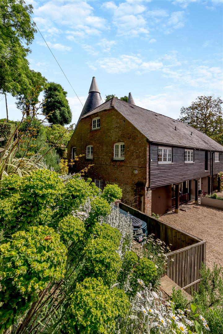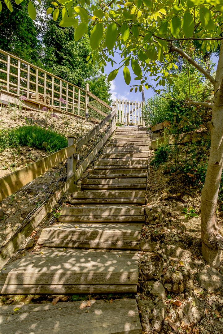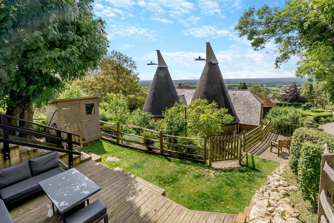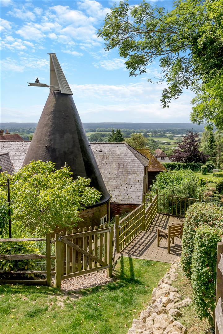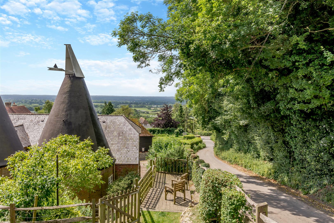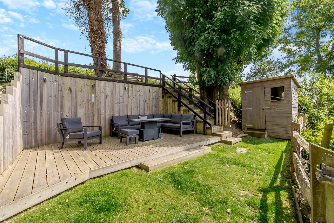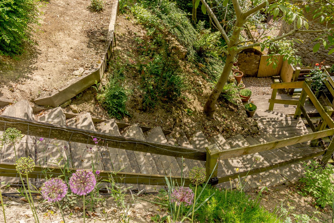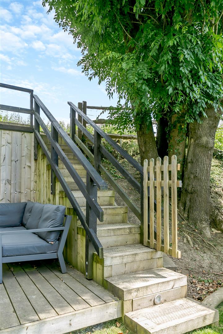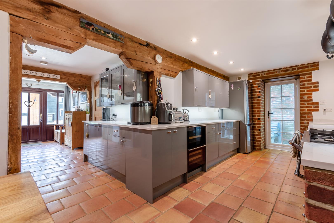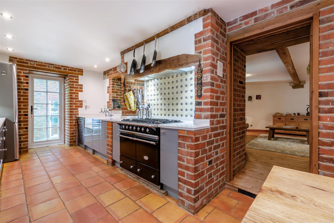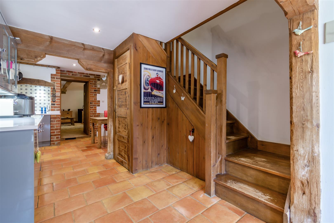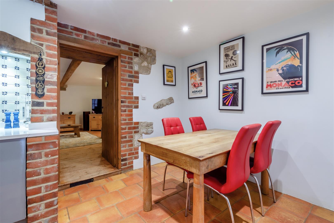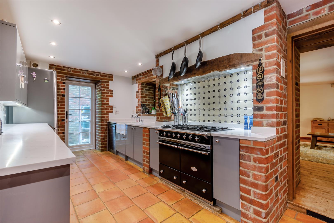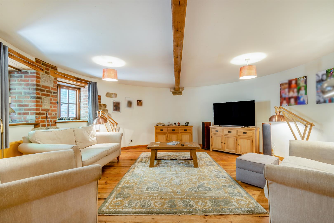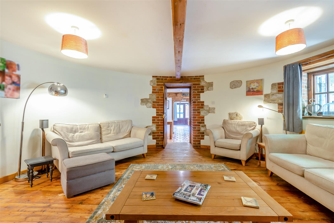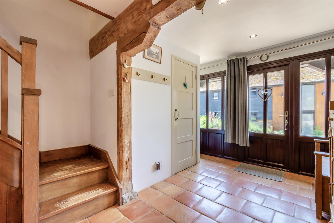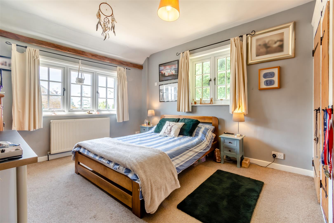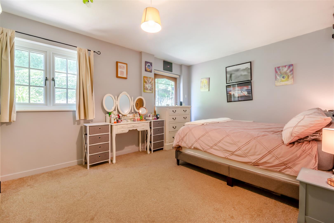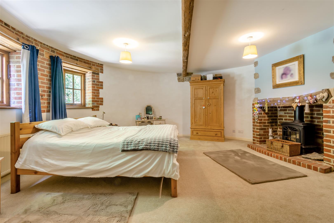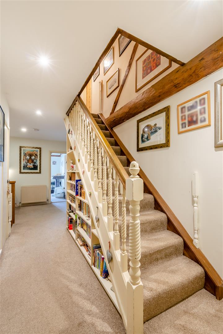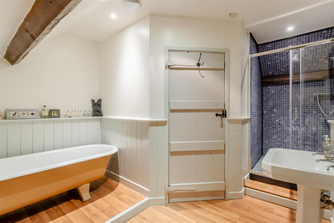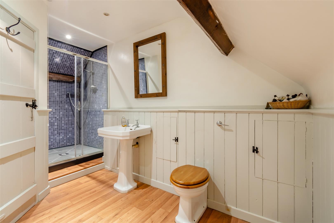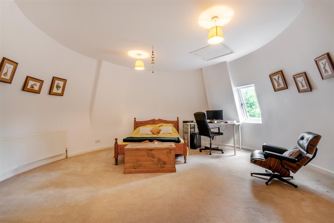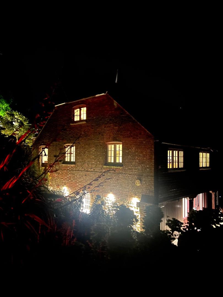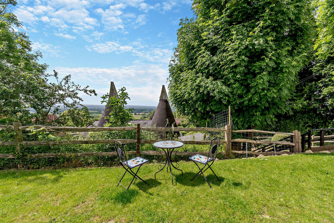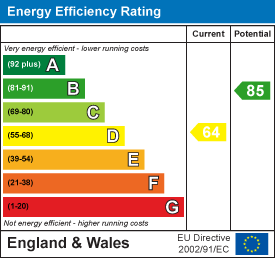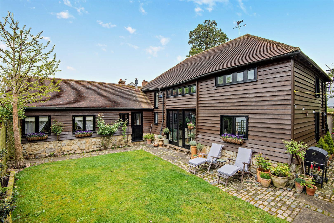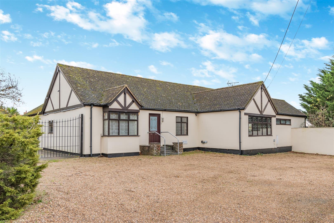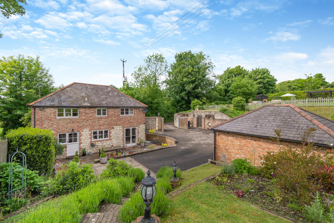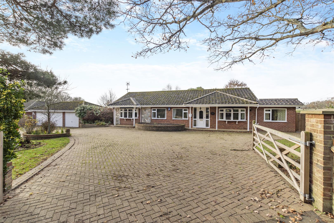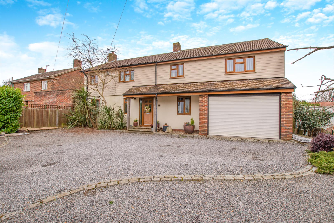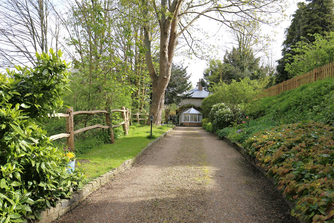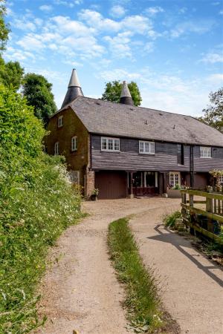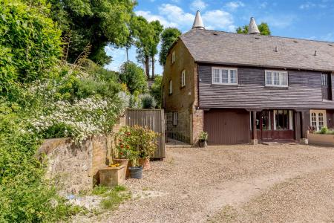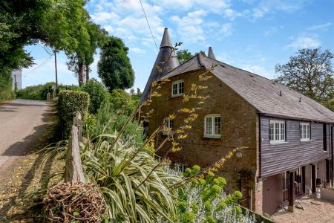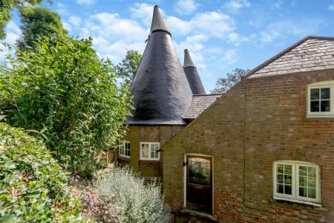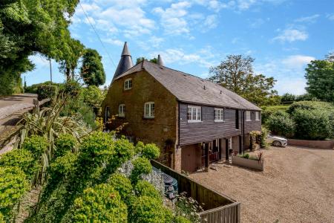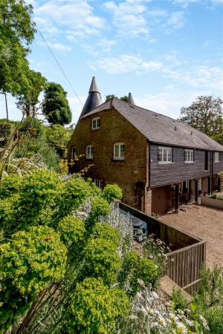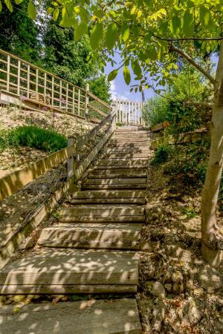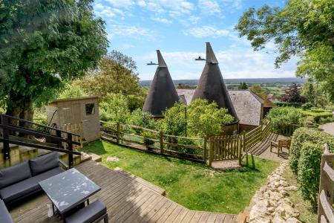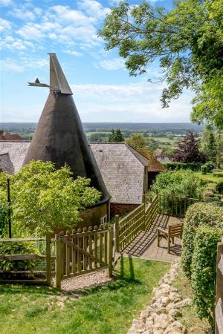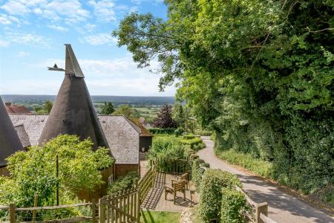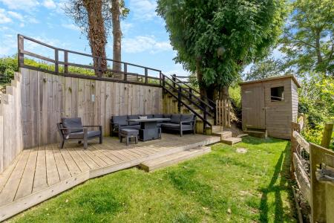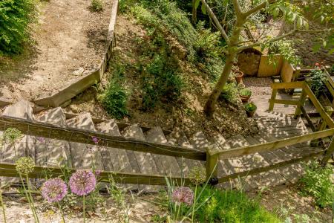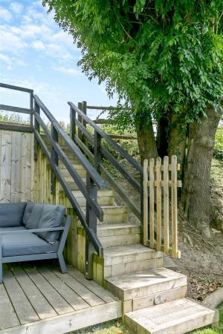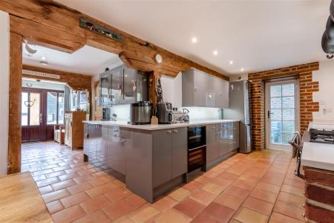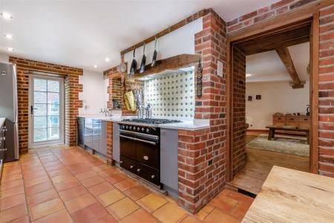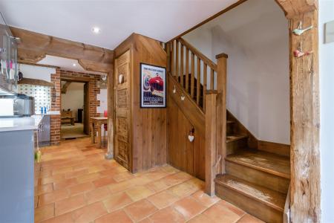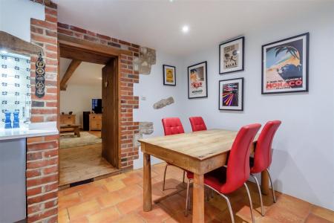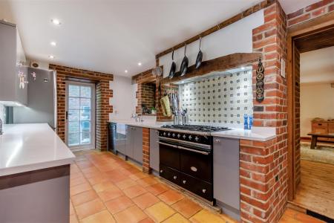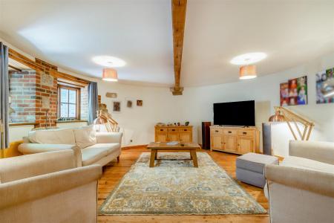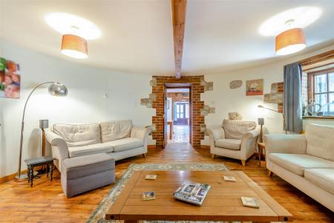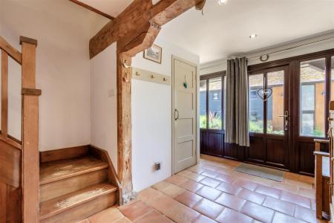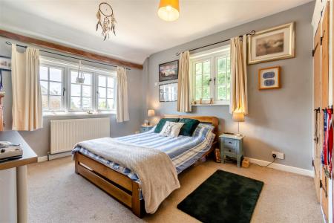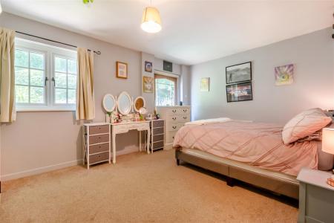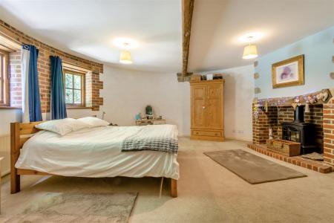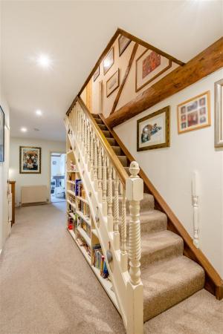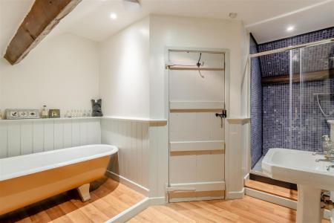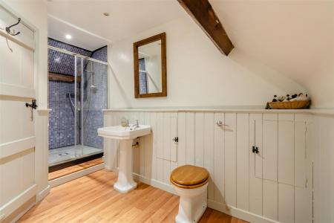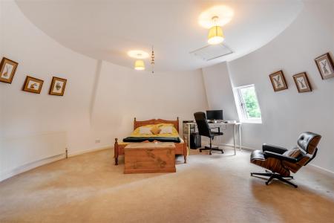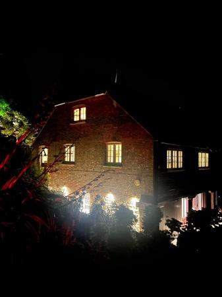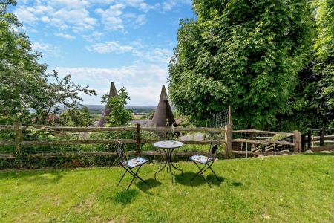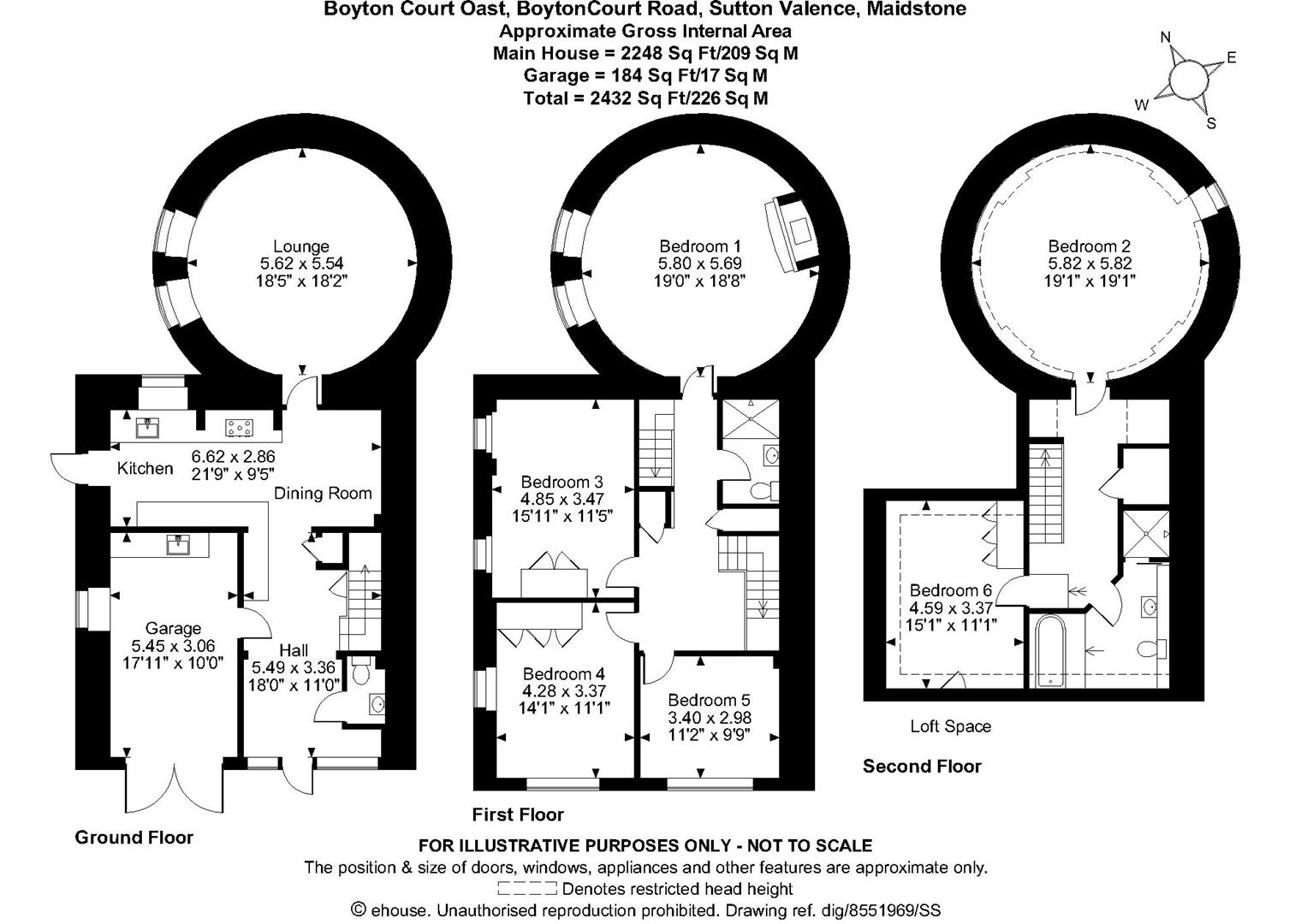- GUIDE PRICE �700,000 to �750,000
- Charming Oast House
- Stunning Views over the Weald
- High Speed Internet upto 76mb
- Close to Excellent Local Schools
- Further Potential for Additional Accommodation
- Ample Parking
5 Bedroom Semi-Detached House for sale in Maidstone
CHARMING OAST HOUSE IN THE SOUGHT AFTER VILLAGE OF SUTTON VALANCE WITH WALKING DISTANCE OF POPULAR SCHOOLS
Experience countryside living with this 5 bedroom oast house in Sutton Valence, offering breath-taking views over the Weald. The ground floor features a cosy lounge/dining room in the roundel, a modern kitchen/breakfast, a ground floor cloakroom, and an integrated garage with utility space, ideal for conversion. The first floor comprises 4 double bedrooms, one of which is situated in the roundel and a shower room. The second floor offers two further generous rooms , one of which is in the roundel and a spacious family bathroom with bath and separate shower. Outside, there is off-road parking for up to 5 cars and a terrace garden with two decked seating areas with fabulous views over the Weald countryside. A shed with power and lighting, currently used as an outdoor bar, adds to the entertainment space, and a second terrace with a lawn backs onto farmland, perfect for outdoor activities.
Nestled in the picturesque village of Sutton Valence renowned for its idyllic setting surrounded by rolling hills and lush greenery. Steeped in heritage, Sutton Valence boasts an English Heritage Castle, quaint cottages, and traditional village amenities, including local shops, pubs, and community facilities The property benefits from its close proximity to reputable schools including Sutton Valence Primary School, and Sutton Valence Preparatory School. For the commuter, the neighbouring vlllages of Headcorn and Staplehurst provide easy access to mainline services to London.
Don't miss out on the opportunity to view this charming family home. Call Page and Wells Loose Office today and book your viewing to avoid missing out!
Ground Floor -
Entrance Hall - 5.49m x 3.36m (18'0" x 11'0") -
Lounge - 5.62m x 5.54m (18'5" x 18'2") -
Kitchen/Dining Room - 6.62m x 2.86m (21'8" x 9'4") -
First Floor -
Landing -
Bedroom 1 - 5.80m x 5.69m (19'0" x 18'8") -
Bedroom 3 - 4.85m x 3.47m (15'10" x 11'4") -
Bedroom 4 - 4.28m x 3.37m (14'0" x 11'0") -
Bedroom 5 - 3.40m x 2.98m (11'1" x 9'9") -
Bathroom -
Second Floor -
Bedroom 2 - 5.82m x 5.82m (19'1" x 19'1") -
Bedroom 6 - 4.59m x 3.37m (15'0" x 11'0") -
Bathroom -
Externally -
Garage - 5.45m x 3.06m (17'10" x 10'0") -
Property Ref: 3222_32318203
Similar Properties
Brishing Road, Chart Sutton, Maidstone
4 Bedroom Barn Conversion | Offers in excess of £750,000
Nestled within the tranquil Brishing Road of Chart Sutton, Maidstone, this exceptional property seamlessly harmonises hi...
Headcorn Road, Sutton Valence, Maidstone
5 Bedroom Bungalow | £750,000
***NO FORWARD CHAIN*** GENEROUS FOUR/FIVE BEDROOM DETACHED BUNGALOW WITH TRIPLE GARAGING AND POTENTIAL FOR DEVELOPMENTTh...
Rectory Lane, Chart Sutton, Maidstone
3 Bedroom Cottage | £750,000
Escape to the tranquility of this stunning Grade II listed coach house, nestled on approximately 0.7 acres of lush land...
Oaklands, Headcorn Road, Sutton Valance
5 Bedroom Detached Bungalow | Offers in excess of £800,000
NO FORWARD CHAIN - SPACIOUS 5/6 BEDROOM DETACHED BUNGALOW WITH TRIPLE GARAGING, TWO ENSUITES, AND GARDENS BACKING ONTO C...
Church Street, Boughton Monchelsea, Maidstone
4 Bedroom Detached House | £800,000
***NO FORWARD CHAIN***SUBSTANTIAL FOUR-BEDROOM EXTENDED HOME WITH OVER 2500 SQUARE FOOT OF LIVING SPACE AND A SOUTH WEST...
3 Bedroom Detached House | £880,000
***NO FORWARD CHAIN***RARELY AVAILABLE***CHARMING DETACHED 19TH CENTURY KENTISH RAGSTONE PROPERTY SITUATED IN THE DESIRA...
How much is your home worth?
Use our short form to request a valuation of your property.
Request a Valuation
