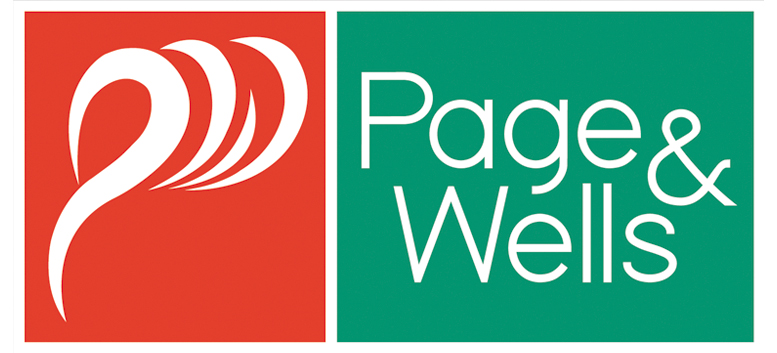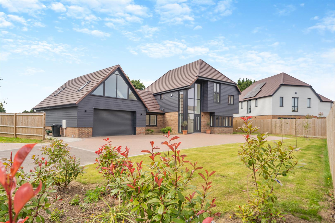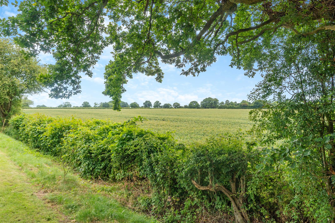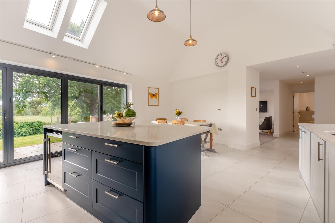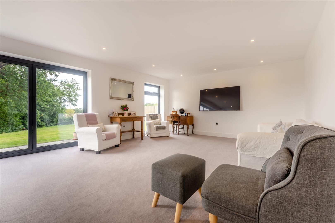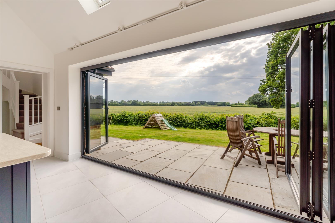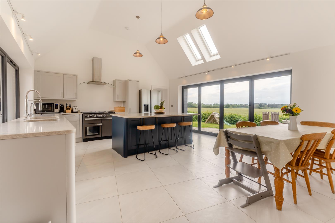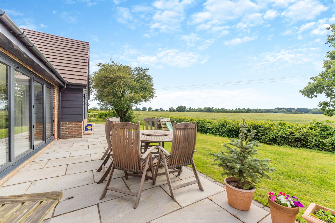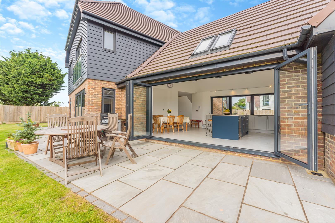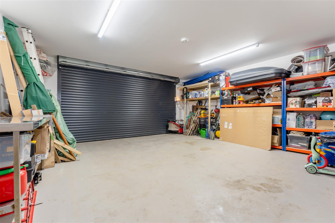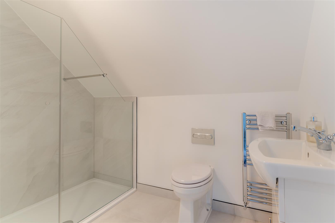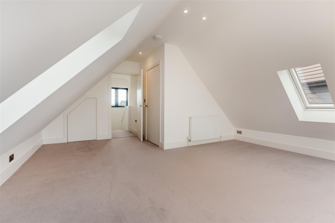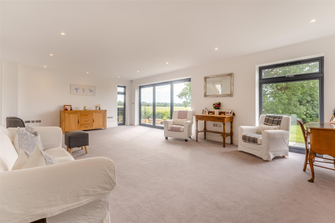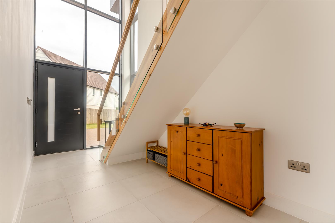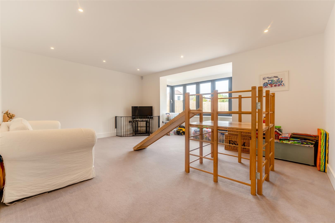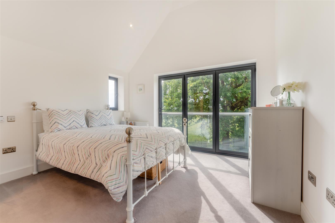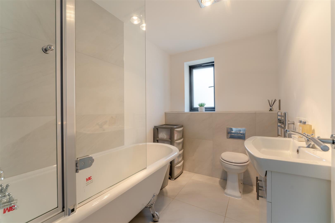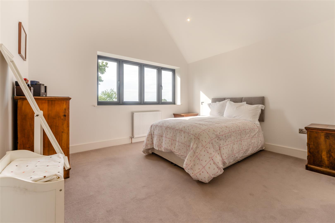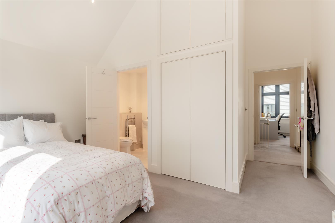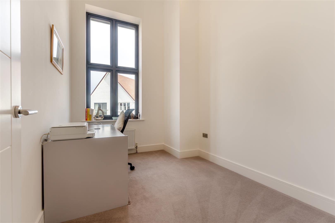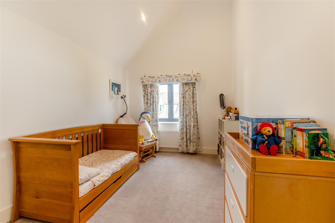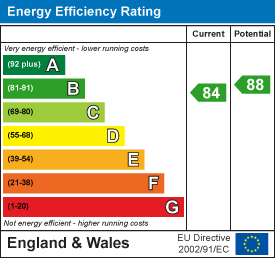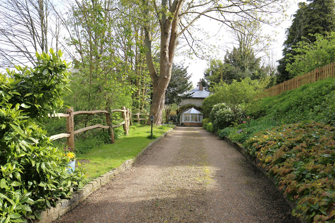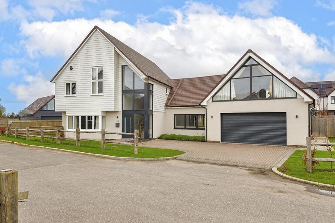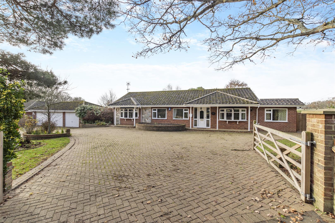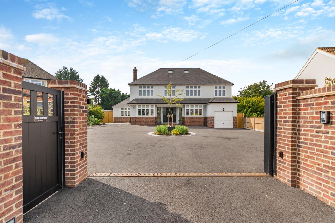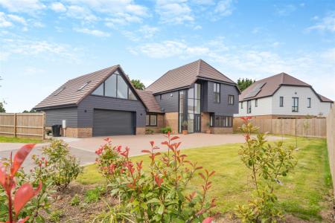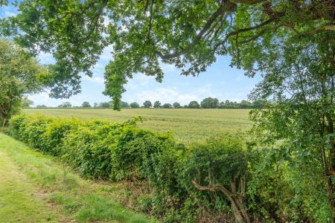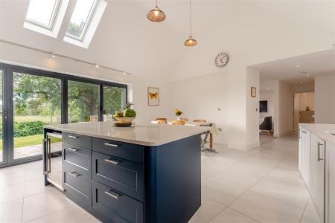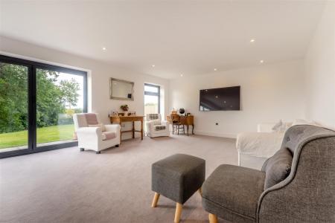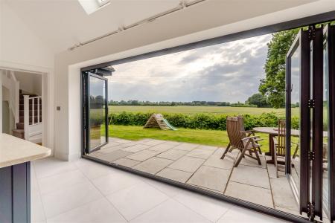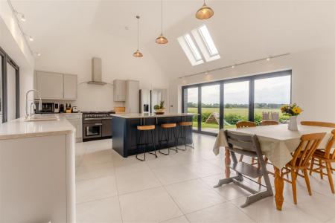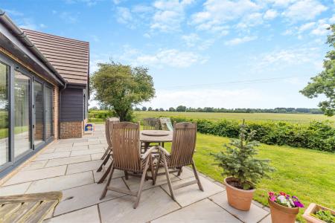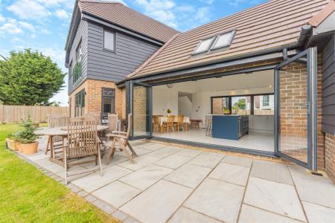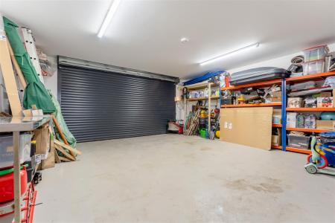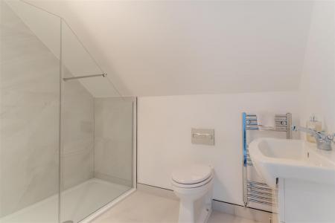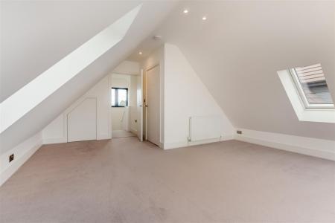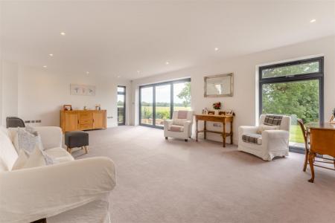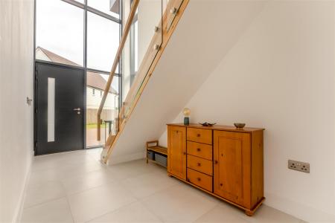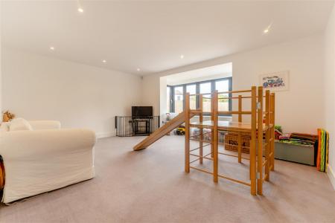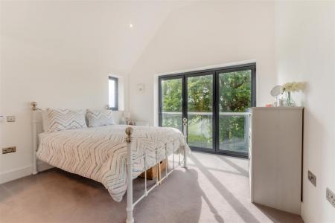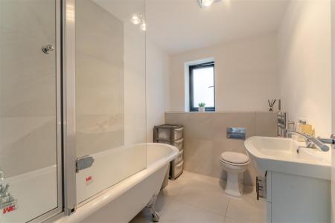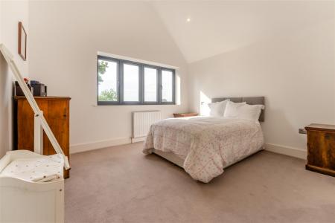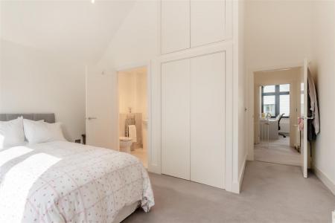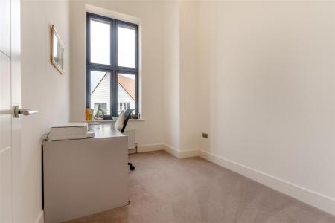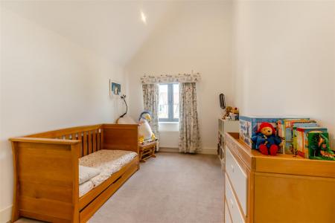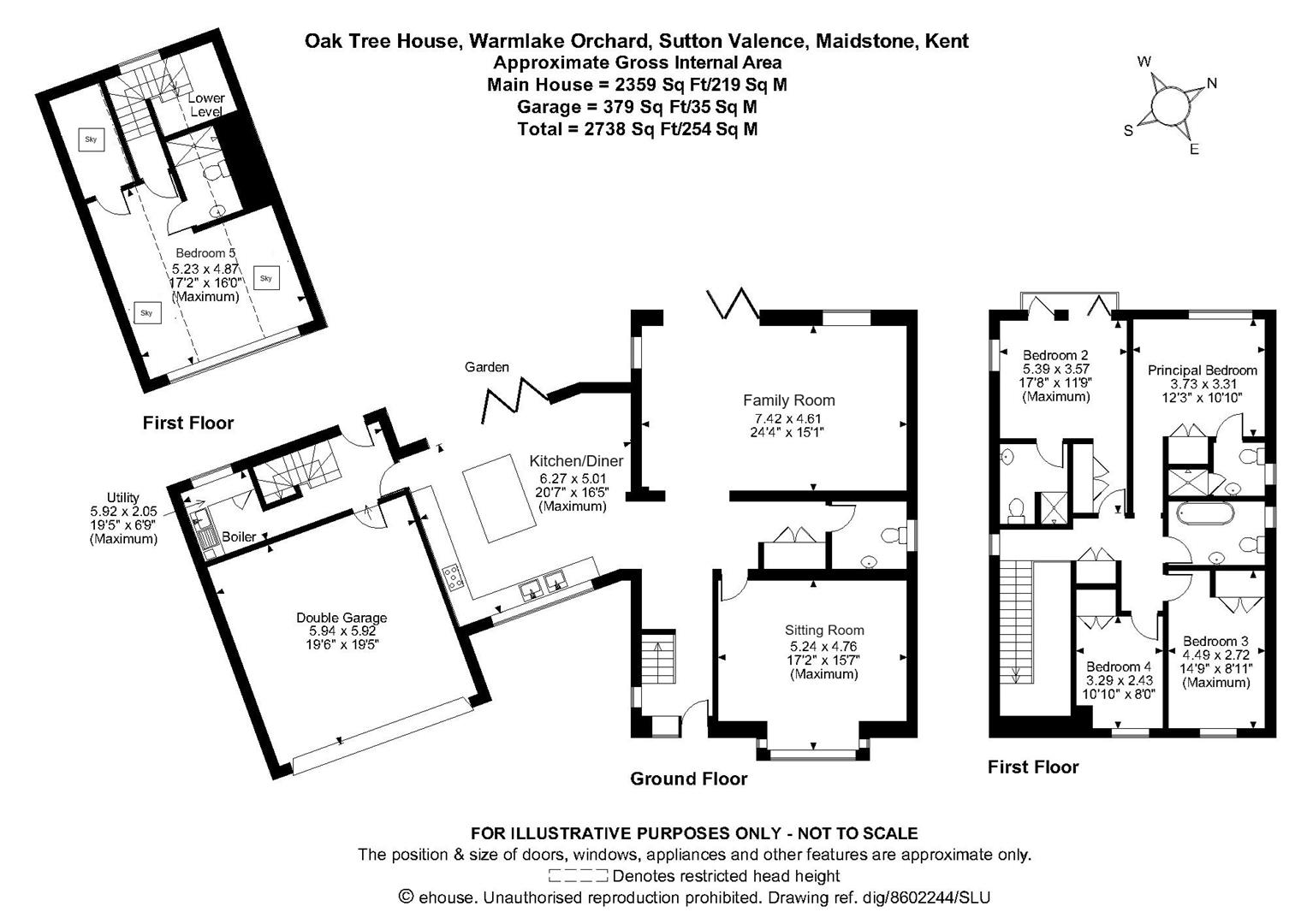- Architecturally designed newly built executive family home in a lovely setting bordering farmland
- Finished to a high specification throughout
- Double garage with large driveway for several vehicles. Last property at the end of a private development
- Annexe/home office - the 5th bedroom is a multi function room/office/home gym
- Five bedrooms
- Two reception rooms
- Kitchen & Utility room
- Bathroom & three en-suite shower rooms
- Good size rear garden enjoying a wonderful aspect over adjoining farmland
5 Bedroom Detached House for sale in Maidstone
No forward chain. The property is situated in an exclusive small gated cul de sac setting on the edge of Sutton Valence village. This most sought after area has excellent local amenities surrounding it. The county town itself is about 5-miles distance with a wide range of shopping, educational and social facilities. There are good schools in close proximity, the village itself with a primary school and a renown independent school with its own prep school and nursery. There is a mainline station in Headcorn which is under 10-minutes drive from the property, with fast services to London Charing Cross.
The property comprises an architecturally designed executive family home situated in a lovely setting bordering farmland. The house has been finished to a high specification and benefits from gas fired central heating, with underfloor heating to the ground floor, and double glazing. Internal inspection is thoroughly recommended by the sole selling agents. Contact: PAGE & WELLS King Street office 01622 756703.
EPC rating: B
Council tax band: G
Tenure: freehold
Ground Floor: - Entrance door to opening to ...
Reception Hall: - 6.25m x 1.98m (20'6 x 6'6) - Tiled flooring with underfloor heating. Staircase to first floor.
Kitchen/Diner: - Stainless steel sink unit with mixer tap and Quooker hot water tap. Wall unit. Wall mounted Vaillant gas fired boiler serving central heating and domestic hot water. Tiled flooring with underfloor heating. Double glazed window to the rear elevation.
Family Room: - 7.42m x 4.60m (24'4 x 15'1) - A beautifully proportioned principal room. Bi-folding doors opening to the rear terrace. The room enjoys aspect. Inset ceiling lighting.
Sitting Room: - 5.23m x 4.75m maximum (17'2 x 15'7 maximum) - Double glazed bay window to the front elevation. Inset ceiling lighting.
Rear Hallway - Double glazed door to garden. Staircase to bedroom 5. Opening to ...
Utility Room: - 5.92m x 2.06m maximum (19'5 x 6'9 maximum) - Work surface with cupboards, drawers and space under. Built in cupboard. Stainless steel sink unit with mixer tap and cupboard under. Plumbing for washing machine. Wall mounted Vaillant gas fired boiler serving central heating and domestic hot water. Tiled flooring. Double glazed window to rear elevation.
Cloakroom - Low-level WC. Wash hand basin with cupboard under. Inset ceiling lighting. Extractor fan. Tiled flooring with underfloor heating. Part tiled walls.
First Floor: -
Reception Landing - Built in storage cupboard with cupboards over.
Principal Bedroom: - 3.73m x 3.30m (12'3 x 10'10) - Bi-folding doors opening to Juliet balcony. Double aspect. Inset ceiling lighting. Range of built in wardrobe cupboards. Door to ...
Luxury En-Suite Shower Room - Shower cubicle with thermostatically controlled shower. Low-level WC. Wash hand basin in vanity unit with cupboards under. Shaver point. Chrome heated towel rail. Tiled flooring. Overhead light, heat and extractor unit.
Bedroom 2: - 5.38m x 3.58m maximum (17'8 x 11'9 maximum) - Double glazed window to the rear elevation. Built in wardrobe cupboard. Door to ...
Luxury En-Suite Shower Room - Low-level WC. Wash hand basin in vanity unit with cupboard under. Shower cubicle with thermostatically controlled shower. Chrome heated towel rail. Part tiled walls. Shaver point. Light, heat and extractor unit overhead.
Bedroom 3: - 4.50m x 2.72m maximum (14'9 x 8'11 maximum) - Double glazed window to the front elevation. Built in wardrobe cupboard. Inset ceiling lighting.
Bedroom 4: - 3.30m x 2.44m (10'10 x 8') - Double glazed window to the front elevation. Built in wardrobe cupboard. Inset ceiling lighting.
Family Bathroom - Free standing bath with clawed feet with mixer tap. Low-level WC. Wash hand basin in vanity unit with cupboards under. Tiled flooring. Part tiled walls. Shaver point. Overhead heat, light and extractor unit.
Bedroom 5/Annexe: - 5.23m x 4.88m maximum (17'2 x 16' maximum) - This is a multi function room (home office, bedroom, gym etc). Accessed from the rear hall with its own staircase. Some restricted headroom. Inset ceiling lighting. Triple aspect with large picture window. Eaves storage cupboard.
En-Suite Shower Room - Shower cubicle with thermostatically controlled shower. Low-level WC. Pedestal wash hand basin. Chrome heated towel rail. Extractor fan. Part tiled walls.
Externally: -
Integral Garage: - 5.94m x 5.92m (19'6 x 19'5) - Roller door. Light and power. Personal door to the house.
The property is approached through electronically operated gates into the development. The roadway leads on to an extensive brick paviour driveway and forecourt providing very extensive parking. This in turn gives access to the garage. The front gardens are laid to lawn with ornamental trees. There is a good size garden to the rear of the property enjoying a wonderful aspect over adjoining farmland. Immediately behind the house is a paved terrace, leading on to areas of lawn. Mature oak tree. Further side area of garden which would be ideally suited for the location of a shed.
Viewing - Viewing strictly by arrangements with the Agent's Head Office:
52-54 King Street, Maidstone, Kent ME14 1DB
Tel. 01622 756703
Directions - Leave Maidstone on the A274 Sutton Road and proceed to Sutton Valence. Just prior to the village turn right into Warmlake Orchard which gives access to the property.
Important information
Property Ref: 3222_33281220
Similar Properties
3 Bedroom Detached House | £900,000
***NO FORWARD CHAIN***RARELY AVAILABLE***CHARMING DETACHED 19TH CENTURY KENTISH RAGSTONE PROPERTY SITUATED IN THE DESIRA...
Warmlake Orchard, Sutton Valence, Maidstone
5 Bedroom Detached House | Guide Price £900,000
GUIDE PRICE £900,000 - £930,000 NO FORWARD CHAIN FIVE BEDROOM DETACHED HOUSE IN AN EXCLUSIVE GATED CUL DE SAC WITHIN WAL...
Oaklands, Headcorn Road, Sutton Valance
5 Bedroom Detached Bungalow | £850,000
NO FORWARD CHAIN - SPACIOUS 5/6 BEDROOM DETACHED BUNGALOW WITH TRIPLE GARAGING, TWO ENSUITES, AND GARDENS BACKING ONTO C...
5 Bedroom Detached House | £1,350,000
A SUBSTANTIAL, EXTENDED, AND FULLY MODERNISED DETACHED FAMILY HOME IN AN EXTREMELY SOUGHT-AFTER LOCATION WITH SOUTH-FACI...
How much is your home worth?
Use our short form to request a valuation of your property.
Request a Valuation
