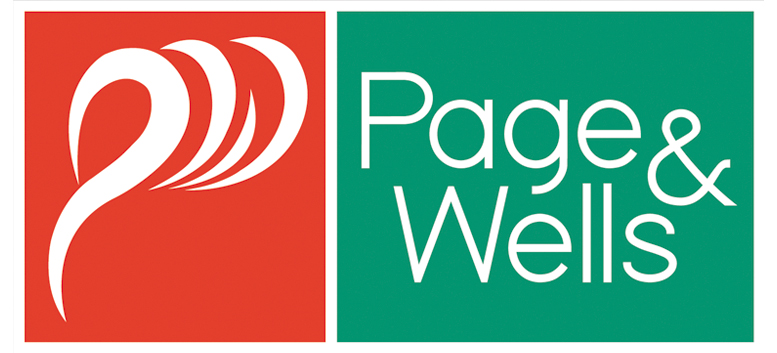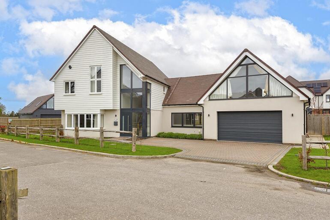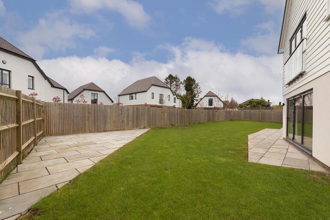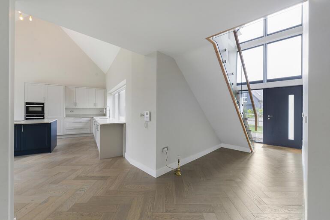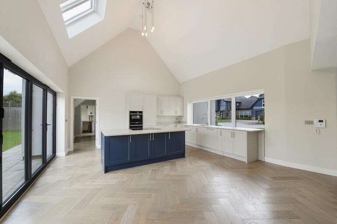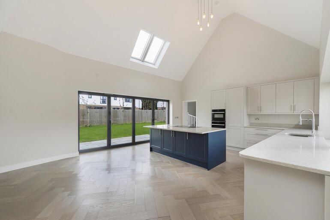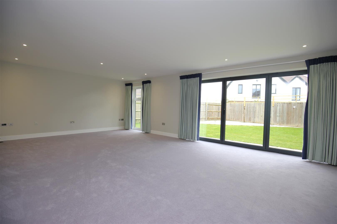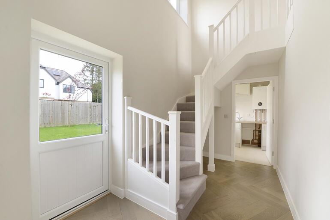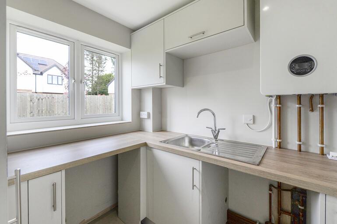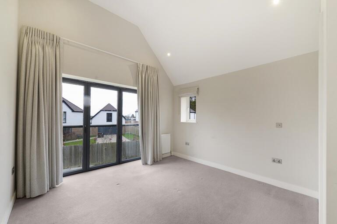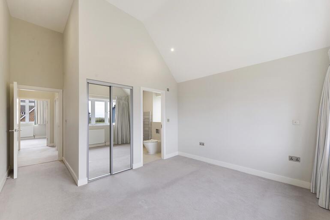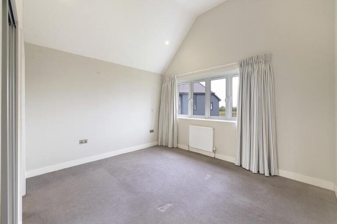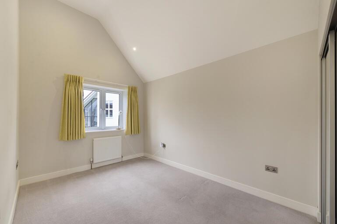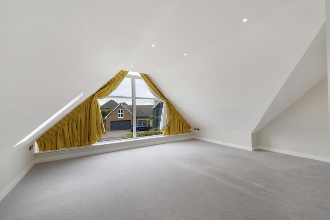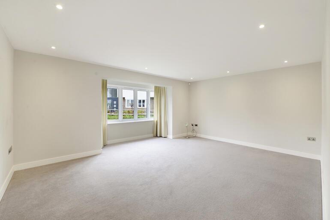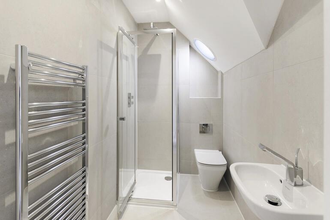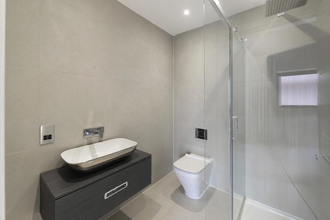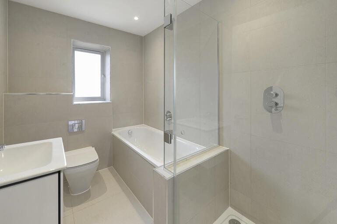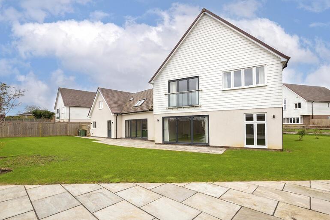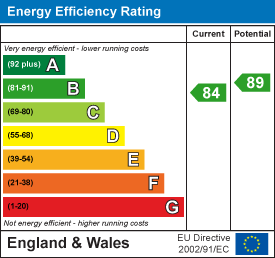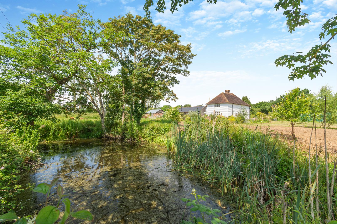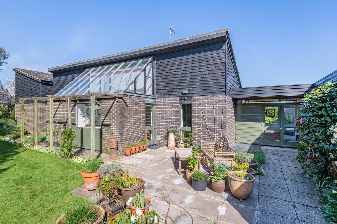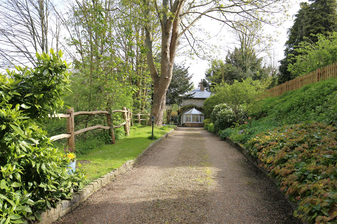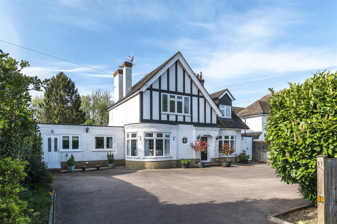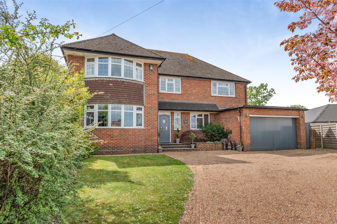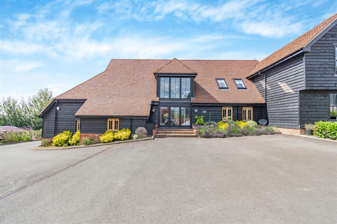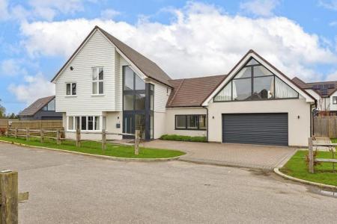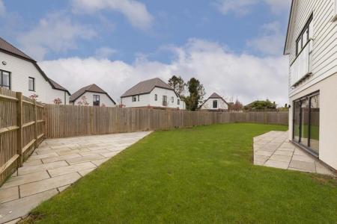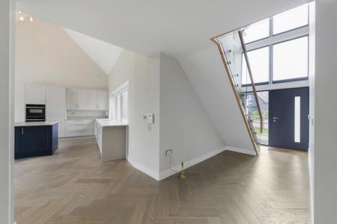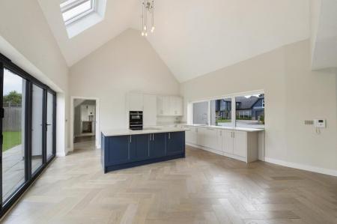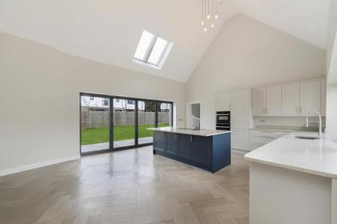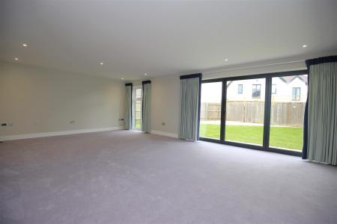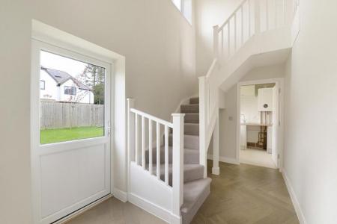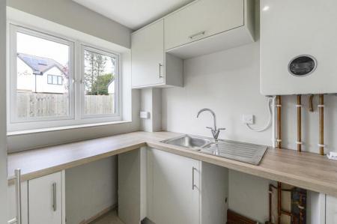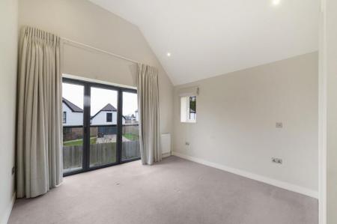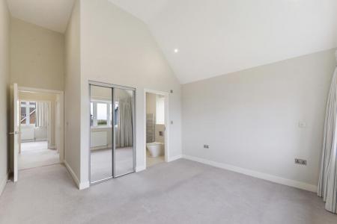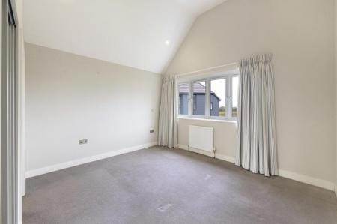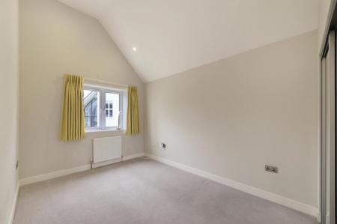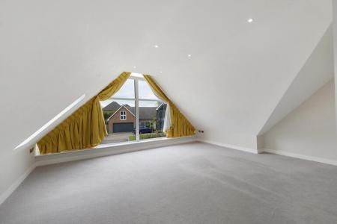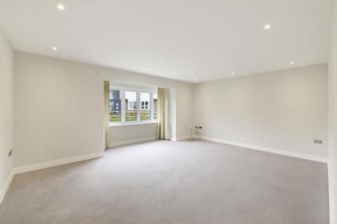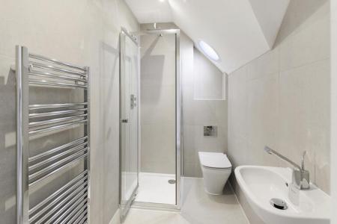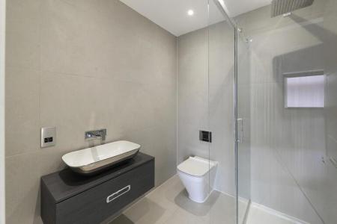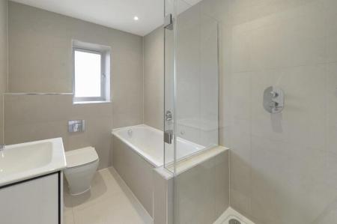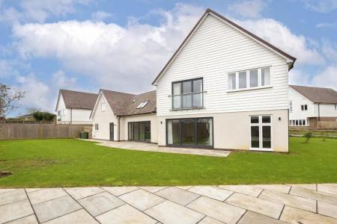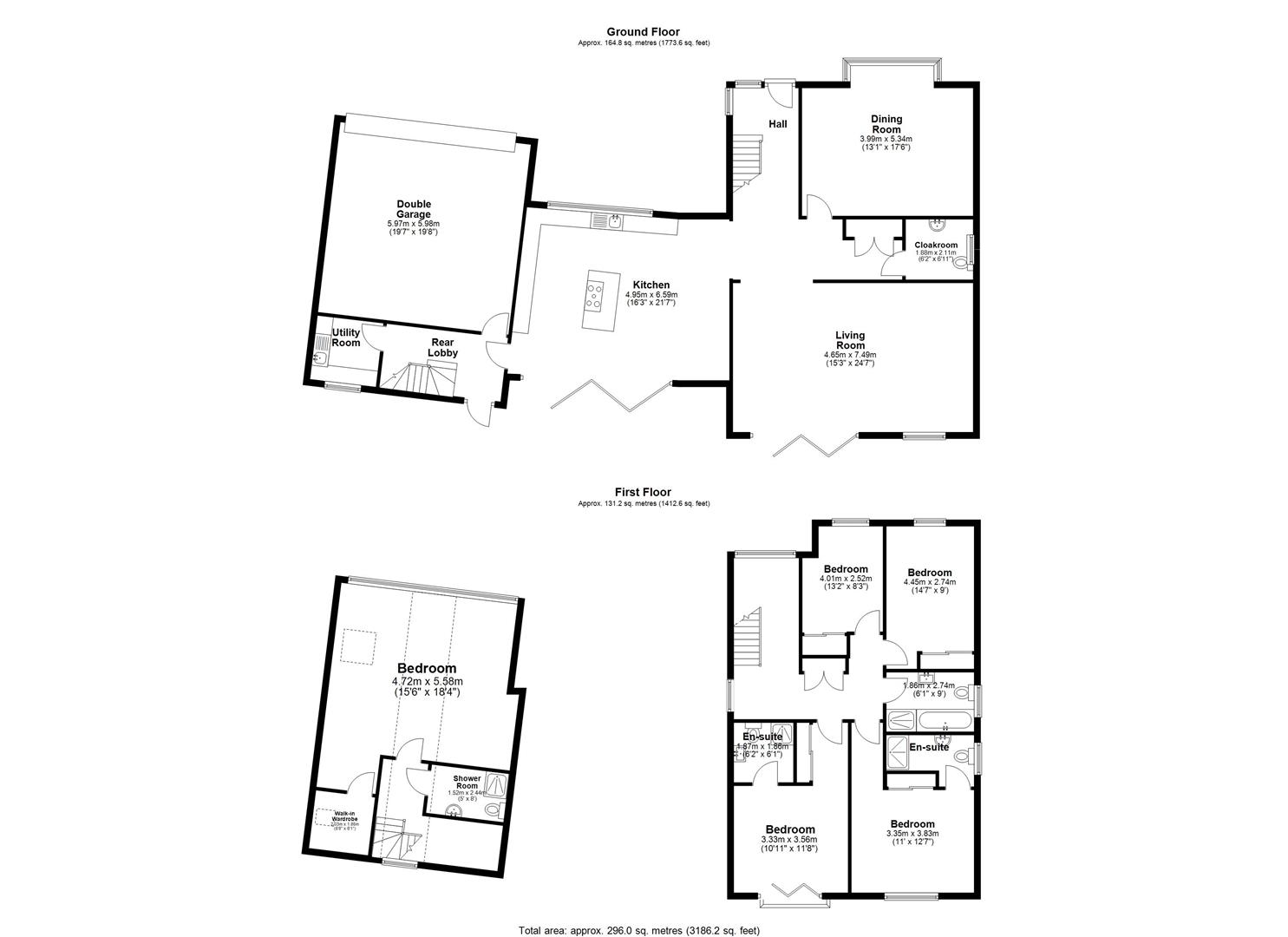5 Bedroom Detached House for sale in Maidstone
GUIDE PRICE �900,000 - �930,000 NO FORWARD CHAIN FIVE BEDROOM DETACHED HOUSE IN AN EXCLUSIVE GATED CUL DE SAC WITHIN WALKING DISTANCE OF EXCELLENT SCHOOLS
The property is situated in an exclusive small gated cul de sac setting on the edge of Sutton Valence village. This most sought after area has excellent local amenities surrounding it. The county town itself is about 5-miles distance with a wide range of shopping, educational and social facilities. There are good schools in close proximity, the village itself with a primary school and a renown independent school with its own prep school and nursery. There is a mainline station in Headcorn which is under 10-minutes drive from the property, with fast services to London Charing Cross.
This stunning country residence has been painstakingly designed and specified, resulting in a luxurious new home of immense character and charm. The property is arranged over just two floors, giving a perfect balance of generous living and entertaining space and indulgent sleeping accommodation.
This imposing home offers spacious and adaptable living throughout with a double height entrance hall, formal drawing room, living room, kitchen/dining area ,utility room and downstairs WC to the ground floor, The first floor is separated into two areas. The main area offers master bedroom with en suite shower room, guest bedroom with en suite shower room, 2 further bedrooms and a family bathroom. The second first floor area offers a studio/home office/bedroom 5 and a further shower room plus useful storage room
Outside does not disappoint with plenty of parking to the front on a driveway leading to a double integral garage with doors to front. The beautiful garden is mainly laid to lawn, featuring a sun-soaked patio seating area perfect for relaxation or dining.
Viewing of this fine family home is highly recommended so call Page and Wells and book your viewing to avoid missing out.
Ground Floor -
Entrance Hall -
Living Room - 4.65m x 7.49m (15'3" x 24'6") -
Dining Room - 3.99m x 5.34m (13'1" x 17'6") -
Kitchen - 4.95m x 6.59m (16'2" x 21'7") -
Cloakroom - 1.88m x 2.11m (6'2" x 6'11") -
Rear Lobby -
Utility Room -
Double Garage - 5.97m x 5.98m (19'7" x 19'7") -
First Floor -
Bedroom 1 - 4.72m x 5.58m (15'5" x 18'3") -
Shower Room -
Bedroom 2 - 3.35m x 3.83m (10'11" x 12'6") -
En-Suite -
Bedroom 3 - 3.33m x 3.56m (10'11" x 11'8") -
En-Suite -
Bedroom 4 - 4.45m x 2.74m (14'7" x 8'11") -
Bedroom 5 - 4.01m x 2.52m (13'1" x 8'3") -
Family Bathroom -
Property Ref: 3222_33394359
Similar Properties
Crumps Lane, Ulcombe, Maidstone
4 Bedroom Detached House | Guide Price £900,000
GUIDE PRICE �900,000 TO �950,000This Grade 2 listed Farmhouse comes with a separate 2 bedroom, 2...
Stockett Lane, Coxheath, Maidstone
5 Bedroom Detached Bungalow | £900,000
Welcome to Navarac, a truly unique and exceptional property situated in the village of Coxheath. This impressive detache...
3 Bedroom Detached House | £880,000
***NO FORWARD CHAIN***RARELY AVAILABLE***CHARMING DETACHED 19TH CENTURY KENTISH RAGSTONE PROPERTY SITUATED IN THE DESIRA...
5 Bedroom Detached House | £950,000
STUNNING FOUR-BEDROOM HOME, COMPLETE WITH A SELF-CONTAINED ONE-BEDROOM ANNEXE -PERFECT FOR MULITIGENERATIONAL LIVING OR...
Boughton Lane, Loose, Maidstone
5 Bedroom Detached House | £950,000
FABULOUS FIVE BEDROOM DETACHED HOUSE IN THE SOUGHT AFTER VILLAGE OF LOOSEAn exceptional five-bedroom detached home, set...
Boyton Court Road, Sutton Valence, Maidstone
5 Bedroom House | £980,000
***NO FORWARD CHAIN*** TAKE THE VIRTUAL TOUR*** STUNNING MODERNISED BARN CONVERSION IN AN ENVIABLE POSITION SURROUNDED B...
How much is your home worth?
Use our short form to request a valuation of your property.
Request a Valuation
