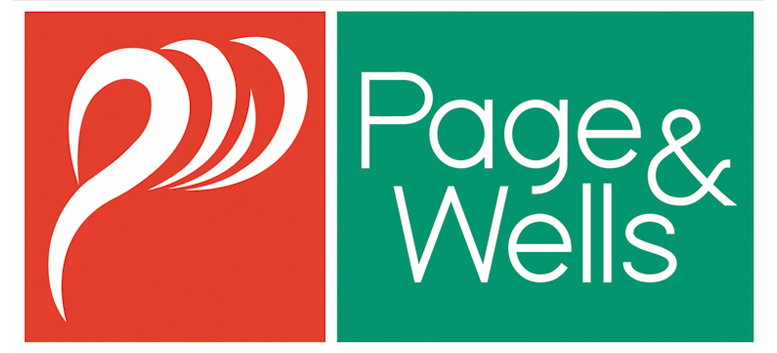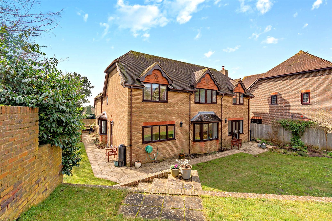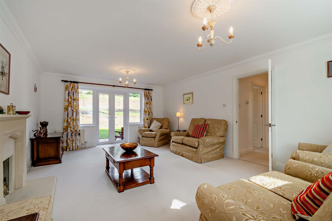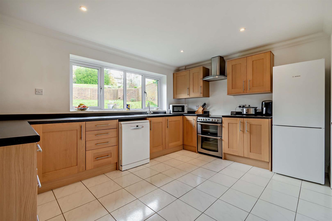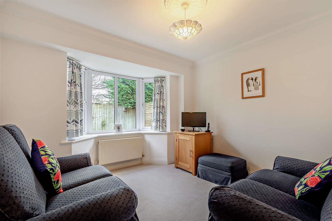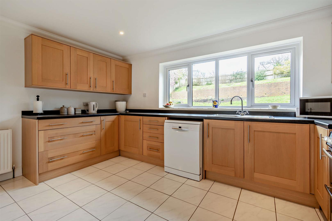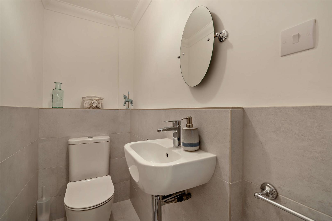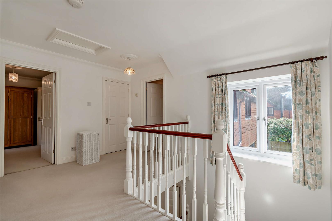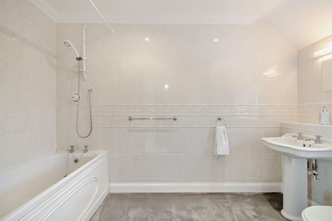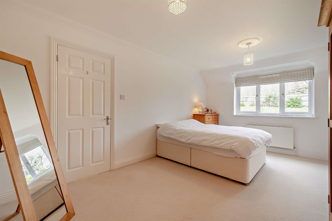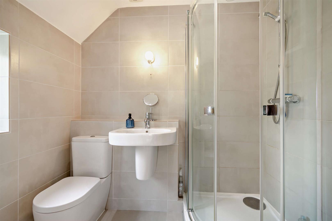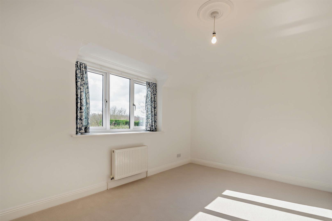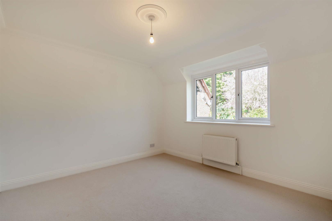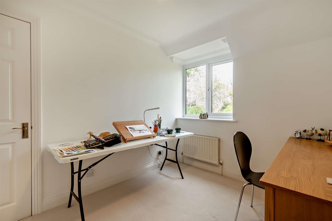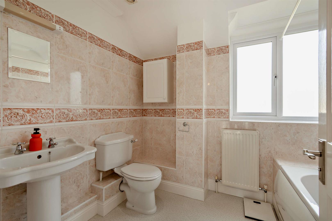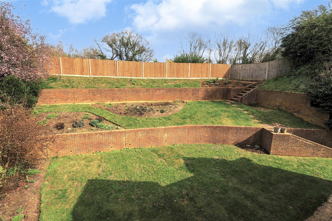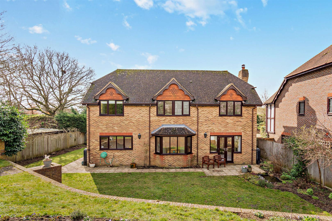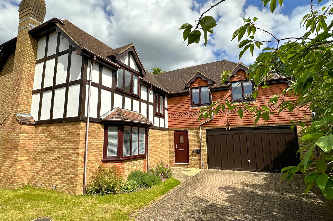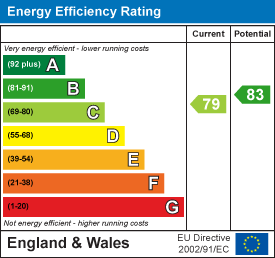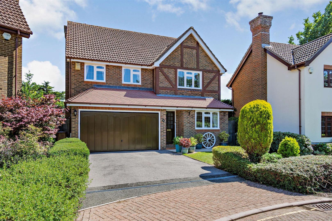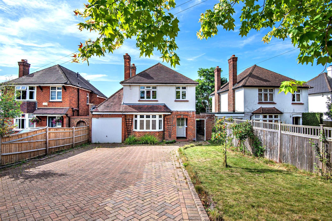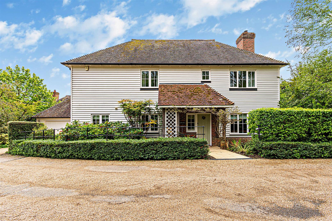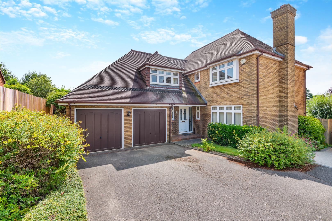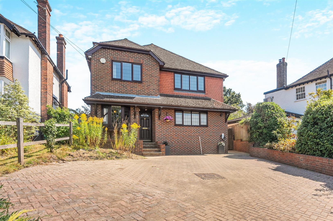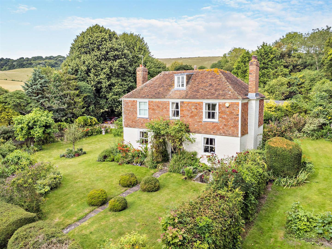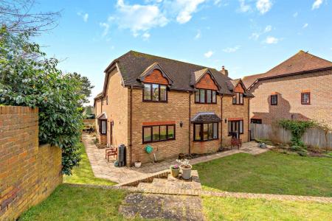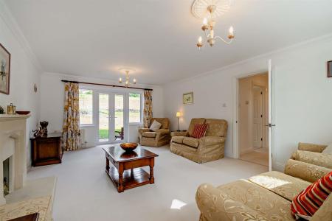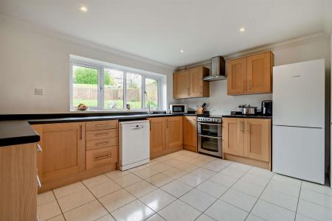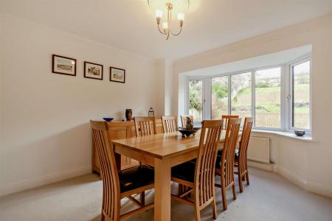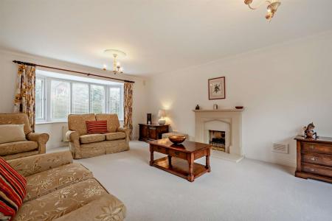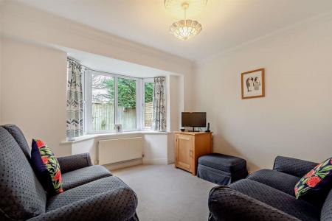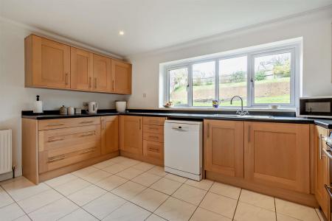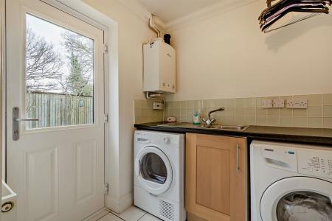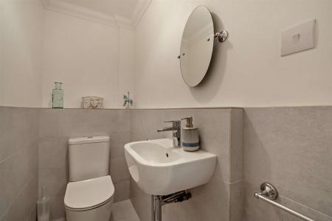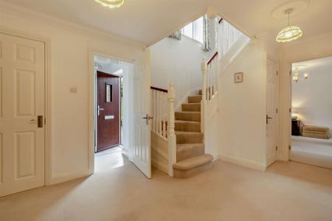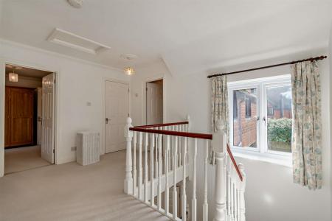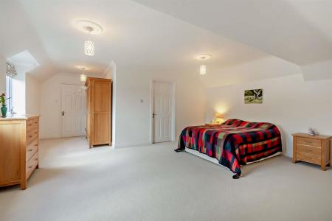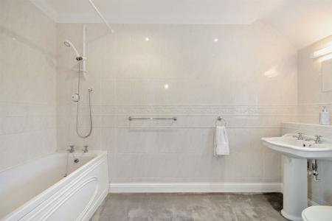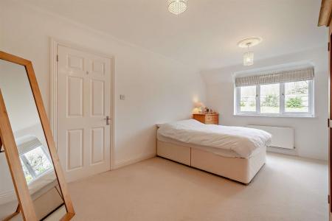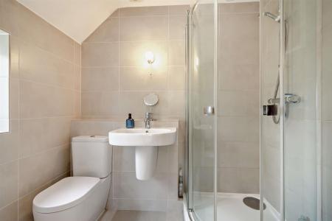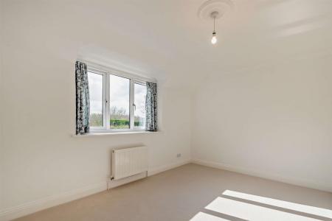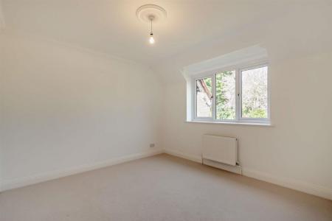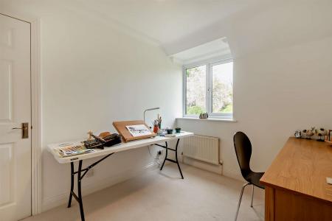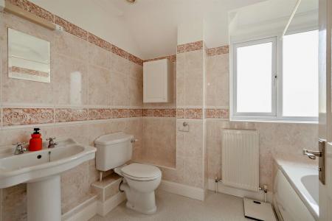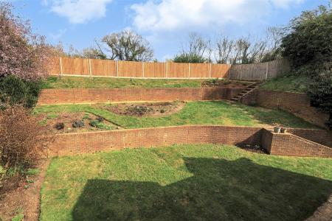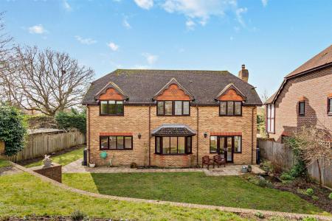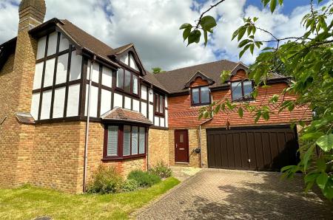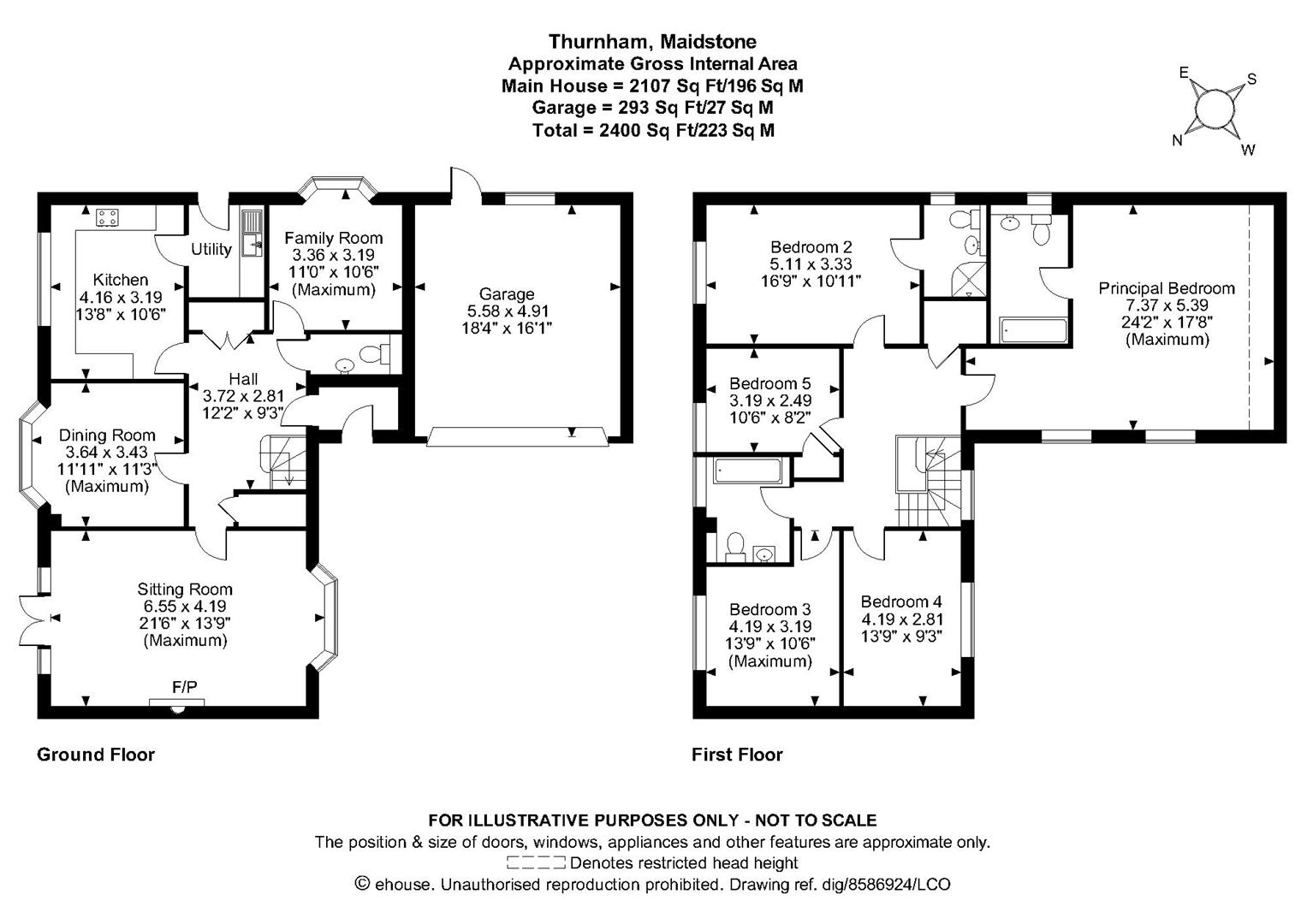- Impressive 5 Bed, 3 Bath Detached home
- Over 2,100 sq ft of internal accommodation
- Double integral Garage
- 3 Reception Rooms
- Electric car charge point
- Solar panels
- Recently replaced boiler
- Recently installed double glazing and doors
5 Bedroom Detached House for sale in Maidstone
** GUIDE PRICE £800,000 - £825,000 ** This impressive 5 bedroom, 3 bathroom detached family home spanning 2,400 SQ FT in total, is part of a select development of only five houses constructed in the year 2000, situated on a private driveway bordering Bearsted Village.
The property boasts a spacious layout encompassing an entrance porch which was a later addition, a large and inviting entrance hall, a fabulous dual aspect sitting room with French doors to the rear, a generous dining room overlooking the rear garden, a spacious modern kitchen with separate utility room, a family/playroom, and modernised cloakroom to the ground floor. The first floor boats 5 generous bedrooms, 2 with en-suite en-suites, and a family bathroom, all accessed via the spacious and light landing.
Externally, the property includes an integral double garage, a driveway with parking for up to 4 vehicles, and a small front lawn. The rear garden is tiered over 3 levels and has a number of mature shrubs and trees as well as 2 small ponds.
Noteworthy features include gas-fired central heating with a recently replaced boiler, recently installed UPVC double glazed windows and doors, an electric car charge point, and solar panels on the roof.
Tenure: Freehold. EPC Rating: C. Council Tax Band: G.
Location - The property is situated on the outskirts of Weavering and Bearsted, providing easy access to all local amenities, including the excellent transport links via Bearsted mainline train station and access to the M2 & M20 motorways, together with its close proximity to the superb St John's primary school and Thurnham & Roseacre schools and just a short distance from the picturesque Village Green in Bearsted, with a selection of fantastic pubs and restaurants. Leisure facilities include Bearsted golf, bowls and tennis clubs, nearby leisure centres, whilst the beautiful grounds of both Leeds Castle and Mote Park are also close by.
Accommodation -
Ground Floor: -
Entrance Porch -
Entrance Hall -
Sitting Room -
Family Room -
Dining Room -
Kitchen -
Utility Room -
Cloakroom -
First Floor: -
Landing -
Principal Bedroom -
En-Suite Bathroom -
Bedroom Two -
En-Suite Shower Room -
Bedroom 3 -
Bedroom 4 -
Bedroom 5 -
Family Bathroom -
Externally -
Driveway -
Double Garage -
Tiered Rear Garden -
Viewing - Strictly by arrangement with the Agent's Bearsted Office: 132 Ashford Road, Bearsted, Maidstone, Kent ME14 4LX. Tel: 01622 739574.
Important information
This is not a Shared Ownership Property
Property Ref: 3218_32951067
Similar Properties
Windmill Heights, Bearsted, Maidstone
4 Bedroom Detached House | Guide Price £800,000
** GUIDE PRICE £800,000 - £825,000 ** STUNNING LOCATION ** A rare to market and impressive four bedroom detached house s...
Roseacre Lane, Bearsted, Maidstone
3 Bedroom Detached House | Offers in excess of £800,000
This stunning 3/4 bedroom detached house, situated on the sought-after Roseacre Lane in the centre of Bearsted, offering...
Chapmans Place, Ulcombe, Maidstone
5 Bedroom Detached House | Offers in excess of £800,000
Longfellow House is an incredibly attractive and substantial 5 double bedroom residence, meticulously maintained and mod...
Tower Gardens, Bearsted, Maidstone
5 Bedroom Detached House | Offers in excess of £850,000
This elegant executive 5-bedroom detached family home, situated in the heart of Bearsted village, offers a prime opportu...
Roseacre Lane, Bearsted, Maidstone
6 Bedroom Detached House | £890,000
This substantial 6 bedroom detached house is located on a secluded plot in one of Bearsted's most sought-after roads. Co...
Pilgrims Way, Hollingbourne, Maidstone
5 Bedroom Detached House | £900,000
An awe-inspiring 5-bedroom double fronted detached house, featuring almost 2,000 sq ft of internal living space within t...
How much is your home worth?
Use our short form to request a valuation of your property.
Request a Valuation
