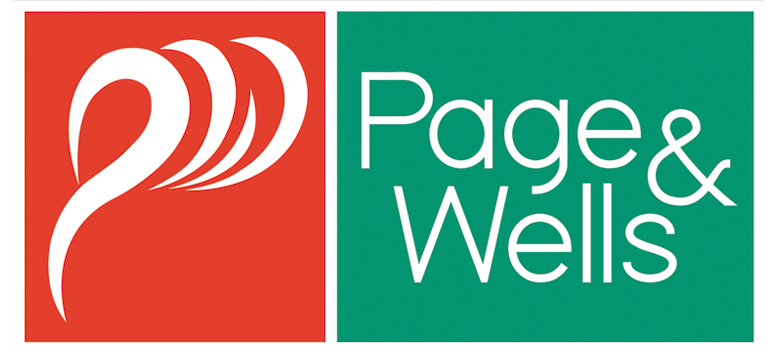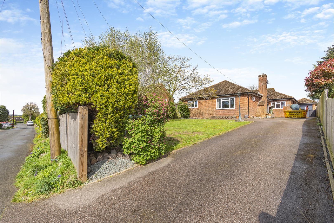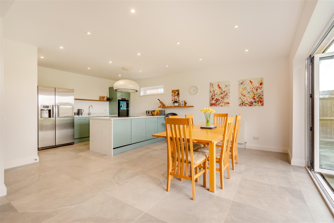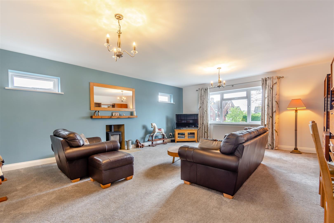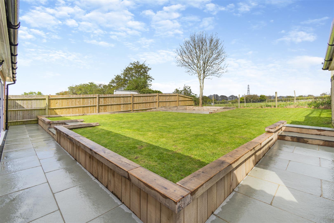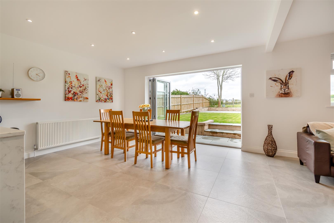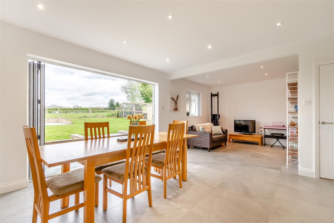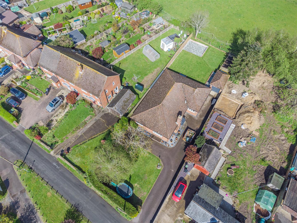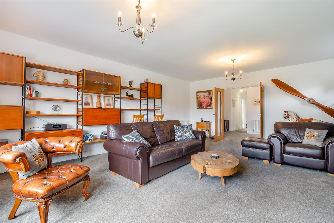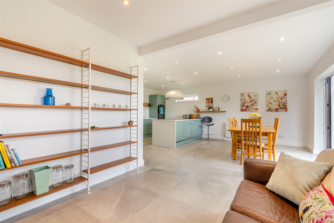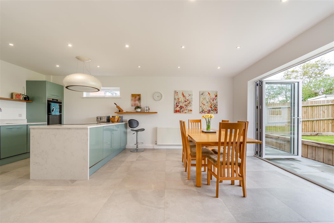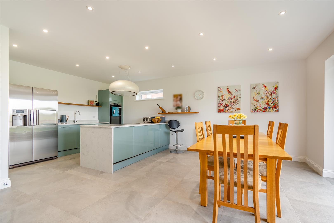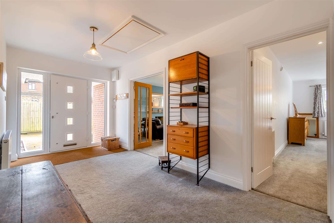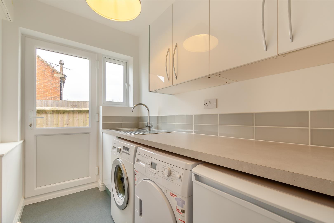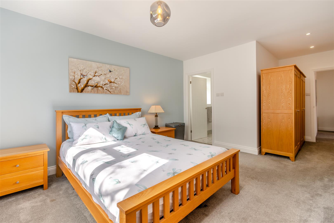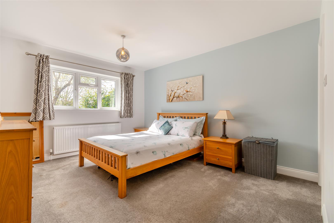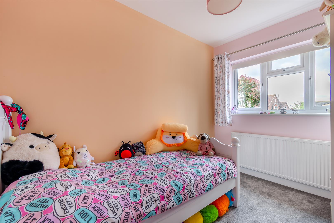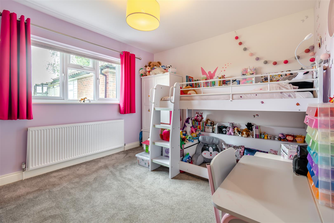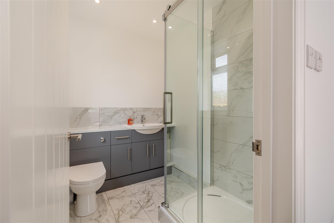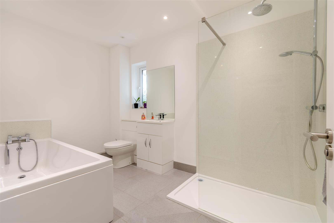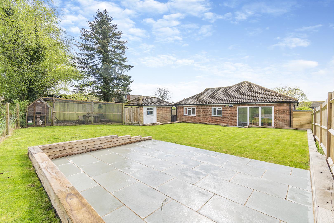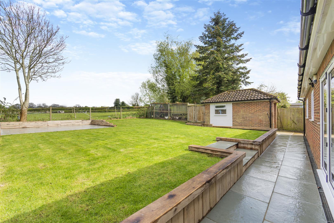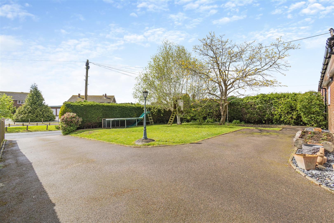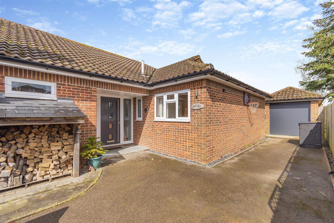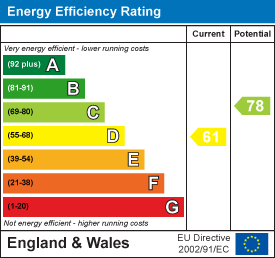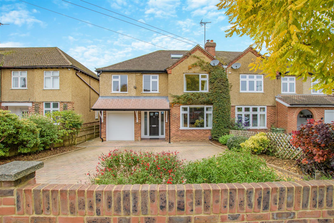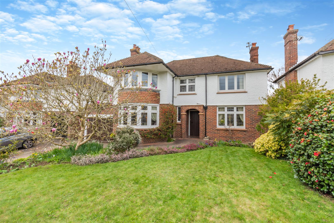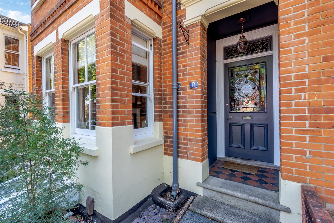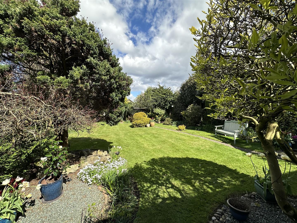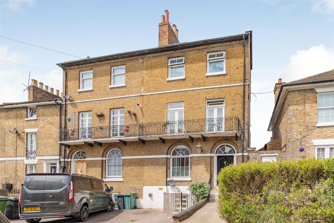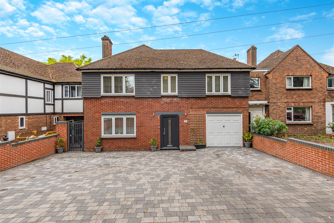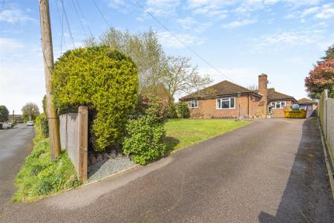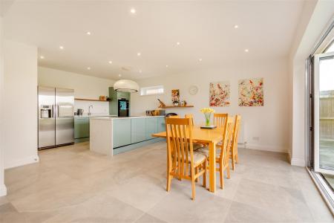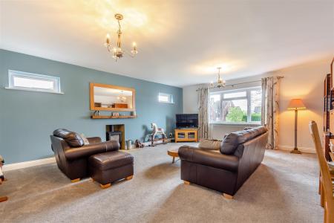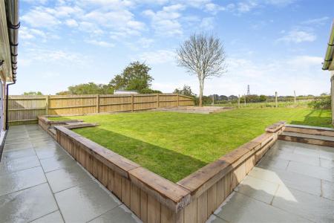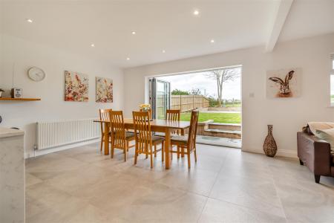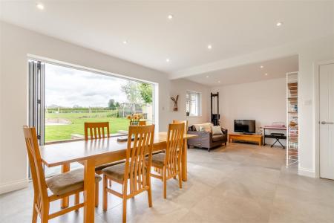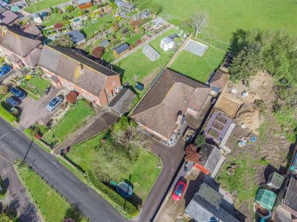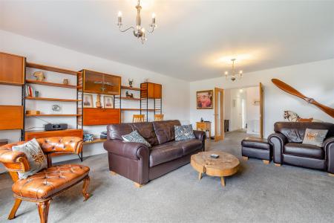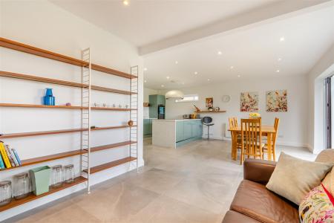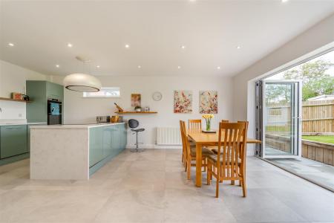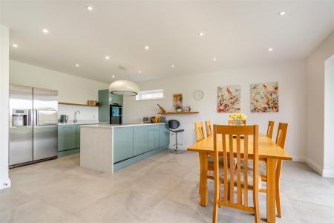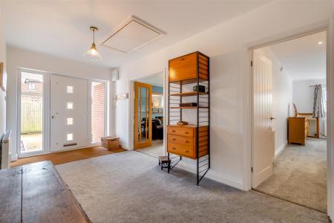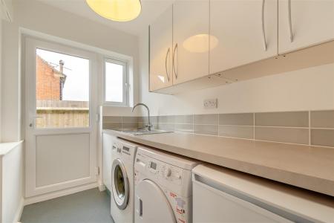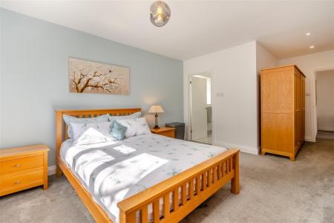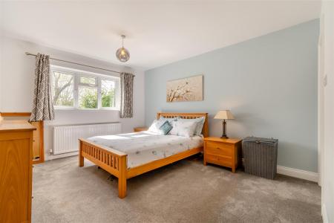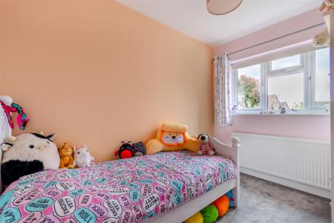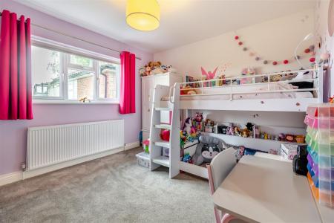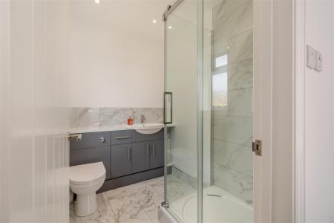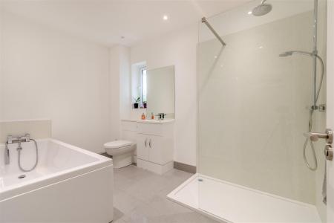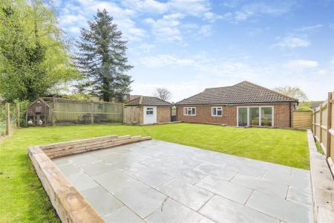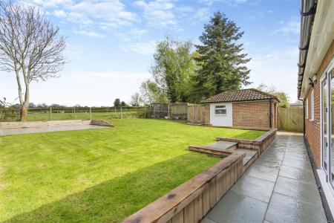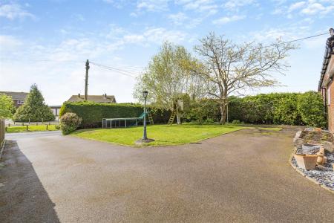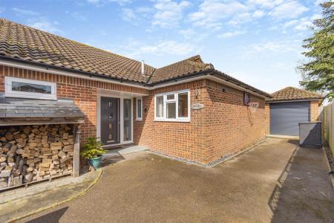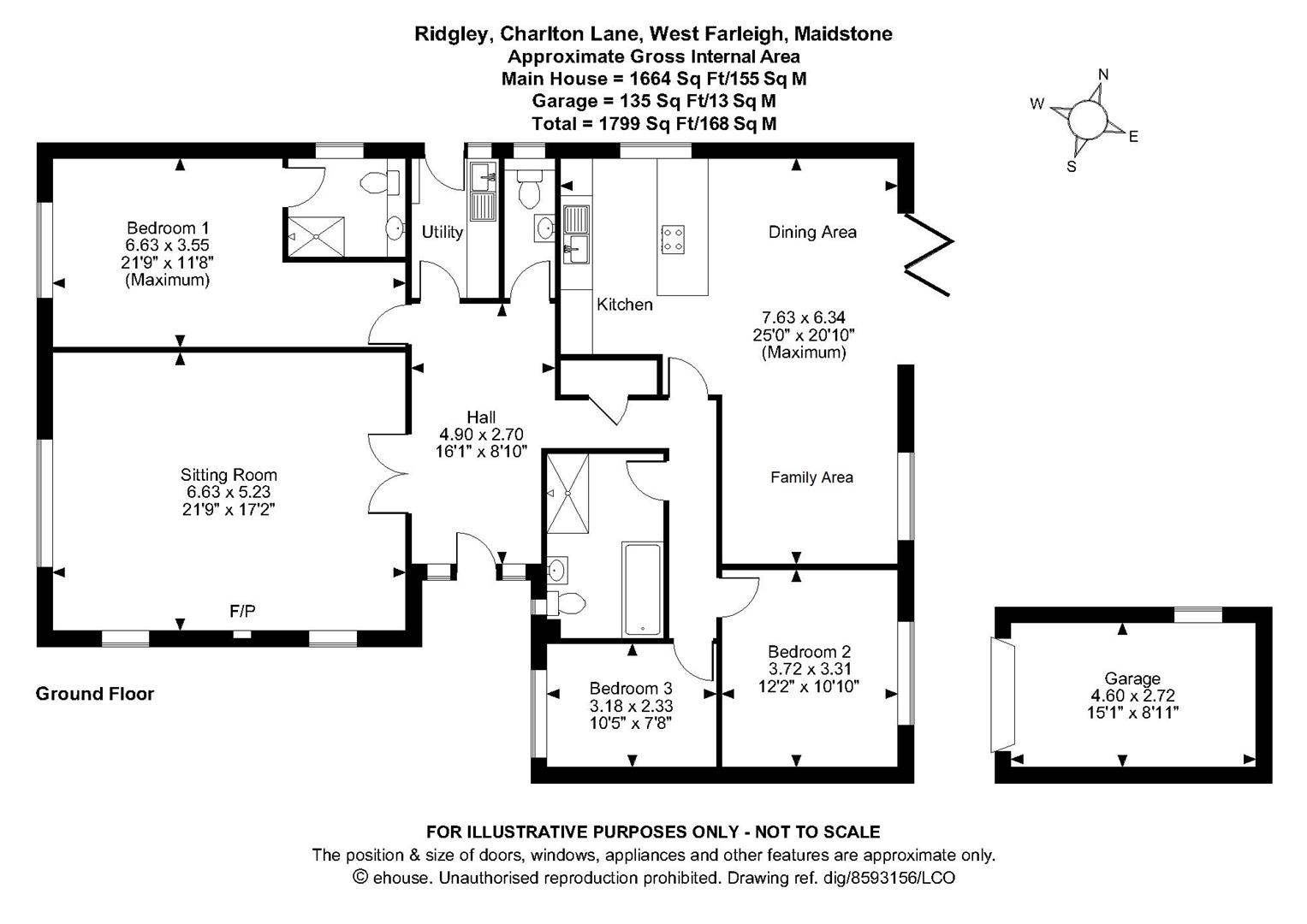- A truly stunning modernised and reconfigured detached bungalow in a rural setting
- Backing onto farmland
- Three bedrooms
- Open plan kitchen/dining/family room. Utility room
- Sitting room
- Bathroom & En-suite
- Detached garage and ample off road parking facilities
- Pleasant low maintenance rear garden
3 Bedroom Bungalow for sale in Maidstone
A TRULY STUNNING, MODERNISED AND RE-CONFIGURED THREE BEDROOM DETACHED BUNGALOW BACKING ONTO FARMLAND, SITUATED IN A RURAL SETTING IN THE HEART OF WEST FARLEIGH.
Having been updated by the current vendors to the highest of standards, Ridgley comprises a most spacious detached bungalow which features three bedrooms, the principal bedroom benefits from a luxury en-suite shower room, the large sitting room has a log burning stove, a modern utility room, bathroom and WC. The real stand out feature of the bungalow is the superb open plan kitchen/dining/family room with bi-fold doors opening out onto the garden. There is ample off road parking, a detached garage and a pleasant rear garden with lovely views. Internal viewing is highly recommended. Contact: PAGE & WELLS King Street office 01622 756703.
EPC rating: D
Council tax band: F
Tenure: freehold
Location - Ridgley is situated in a popular rural setting and backs onto farmland. The property is very well placed for amenities.
Property Information - A completely refurbished and reconfigured three bedroom detached bungalow which must be viewed to be appreciated.
Key Features -
Superb open plan kitchen/dining/family room
Principal bedroom with luxury en-suite
Modern family bathroom/WC
Lounge with feature log burner
Fantastic views to rear
Ample off road parking and garage
Rooms -
Entrance Hall: - 4.90m x 2.69m (16'1 x 8'10) -
Sitting Room: - 6.63m x 5.23m (21'9 x 17'2) -
Open Plan Kitchen/Dining/Family Room: - 7.62m maximum x 6.35m maximum (25' maximum x 20'10 -
Utility Room -
Wc -
Principal Bedroom: - 6.63m maximum x 3.56m maximum (21'9 maximum x 11'8 -
Luxury En-Suite Shower Room -
Bedroom 2: - 3.71m x 3.30m (12'2 x 10'10) -
Bedroom 3: - 3.18m x 2.34m (10'5 x 7'8) -
Bathroom -
Externally: - There are ample off road parking facilities and a DETACHED GARAGE 15'1 x 8'11. The most pleasant low maintenance rear garden backs onto open farmland.
Viewing - Viewing strictly by arrangements with the Agent's Head Office:
52-54 King Street, Maidstone, Kent ME14 1DB
Tel. 01622 756703
Important information
This is not a Shared Ownership Property
Property Ref: 118_33046478
Similar Properties
Allington Way, Allington, Maidstone
5 Bedroom Semi-Detached House | £675,000
A SUBSTANTIALLY EXTENDED AND BEAUTIFULLY PRESENTED FIVE BEDROOM SEMI-DETACHED FAMILY HOME SITUATED IN A MOST SOUGHT AFTE...
Boxley Road, Penenden Heath, Maidstone
4 Bedroom Detached House | £660,000
The property is situated in an elevated setting well back from Boxley Road in the heart of Penenden Heath. This very pop...
5 Bedroom Semi-Detached House | Guide Price £650,000
PRICE GUIDE : £650,000 - £675,000. A STUNNING AND SIGNIFICANTLY EXTENDED FIVE BEDROOM FAMILY HOME SITUATED IN THE MOST S...
Mill Lane, Blue Bell Hill, Chatham
4 Bedroom Detached House | Offers in region of £695,000
A BEAUTIFULLY MAINTAINED FOUR BEDROOM DETACHED FAMILY HOME WITH DOUBLE GARAGE AND STUNNING REAR GARDEN LOCATED IN THE SO...
7 Bedroom Townhouse | Offers in region of £699,950
7 BEDROOM GEORGIAN TOWNHOUSE WITH GRANNY FLAT No forward chain. The property comprises a beautifully presented five stor...
5 Bedroom Detached House | Offers in region of £725,000
A BEAUTIFULLY PRESENTED AND EXTENDED FIVE BEDROOM DETACHED FAMILY HOME SITUATED ON THIS MOST SOUGHT AFTER TREE LINED AVE...
How much is your home worth?
Use our short form to request a valuation of your property.
Request a Valuation
