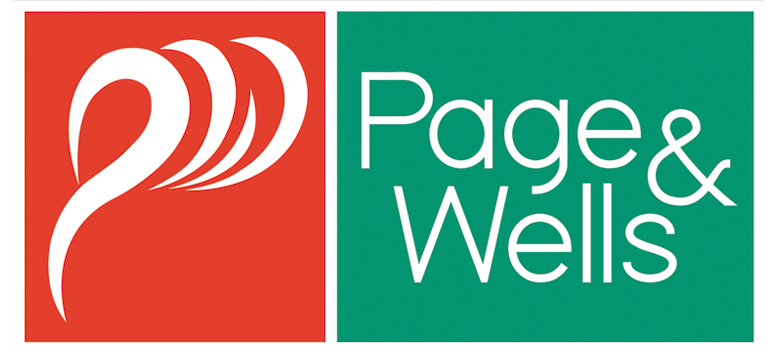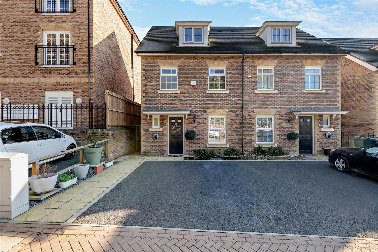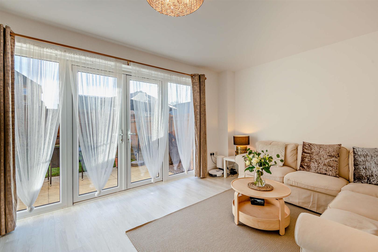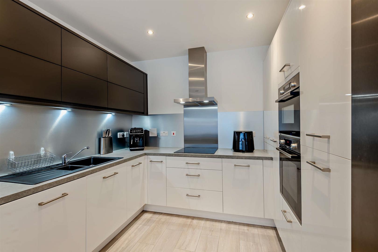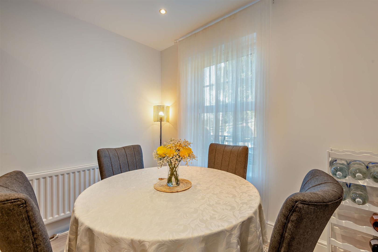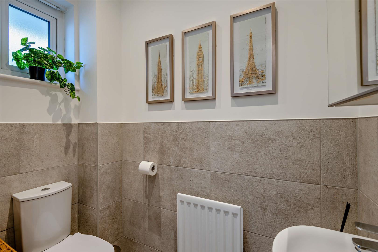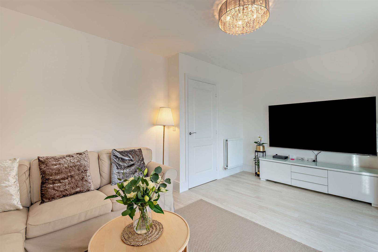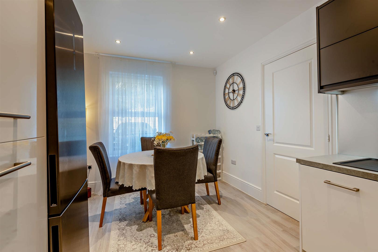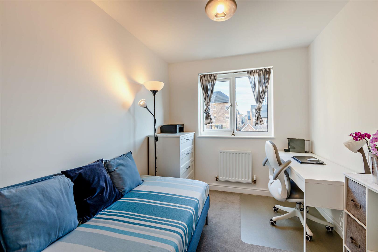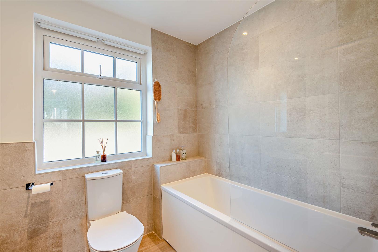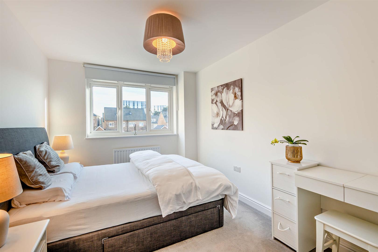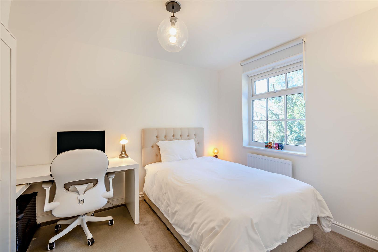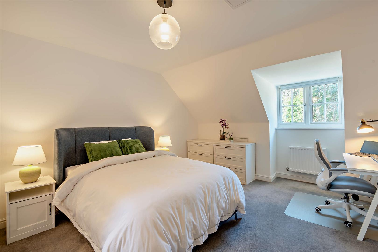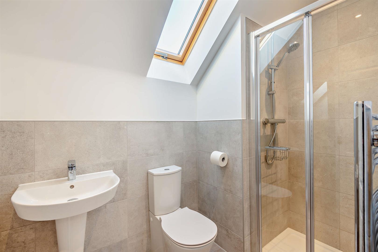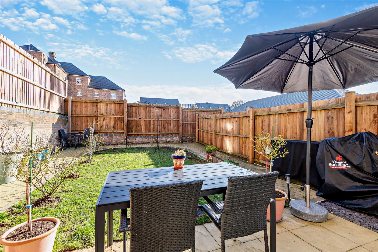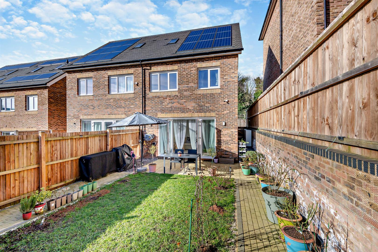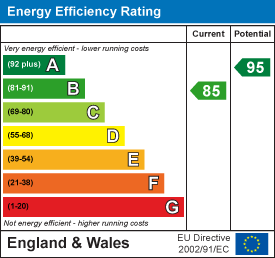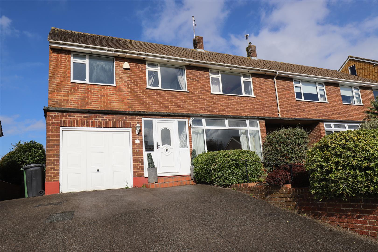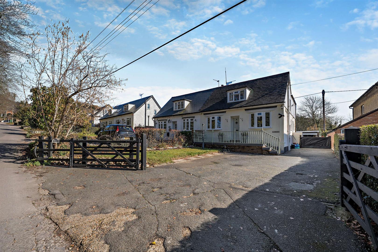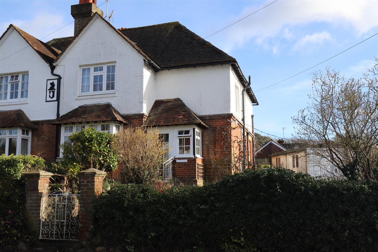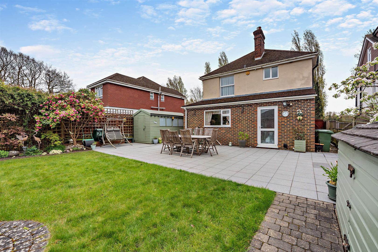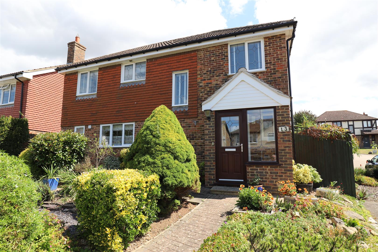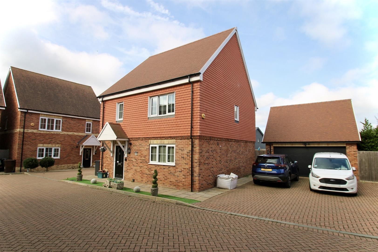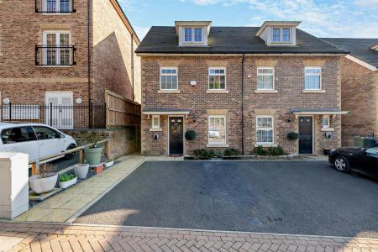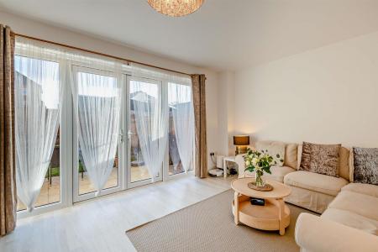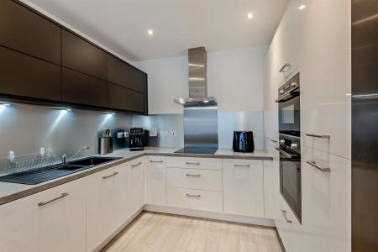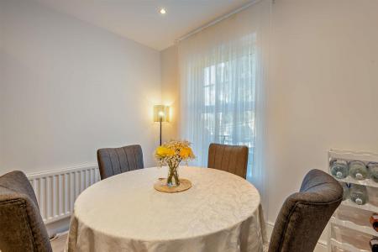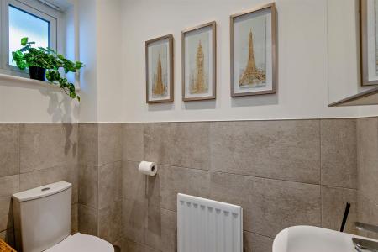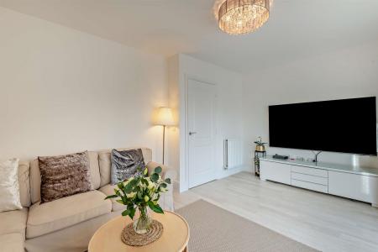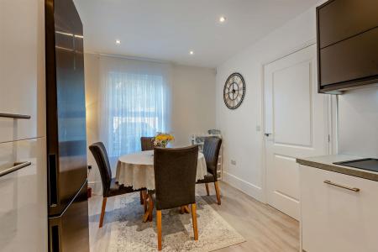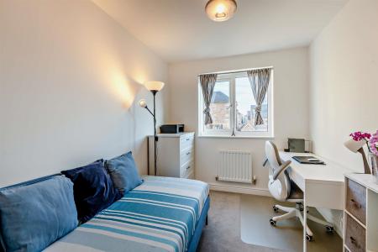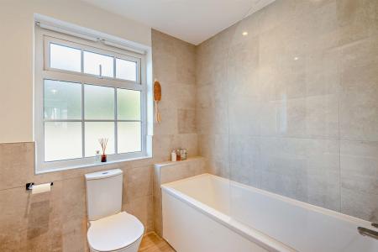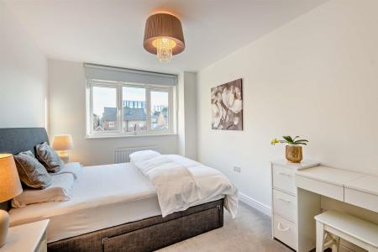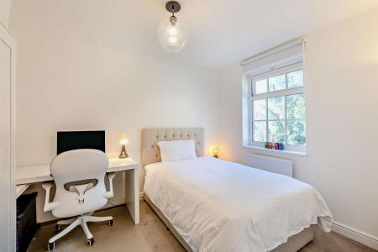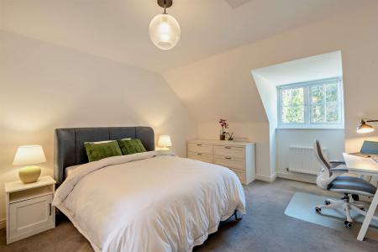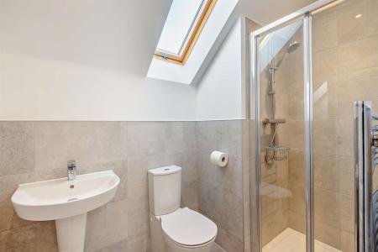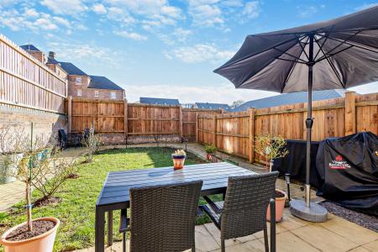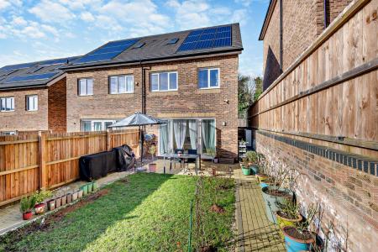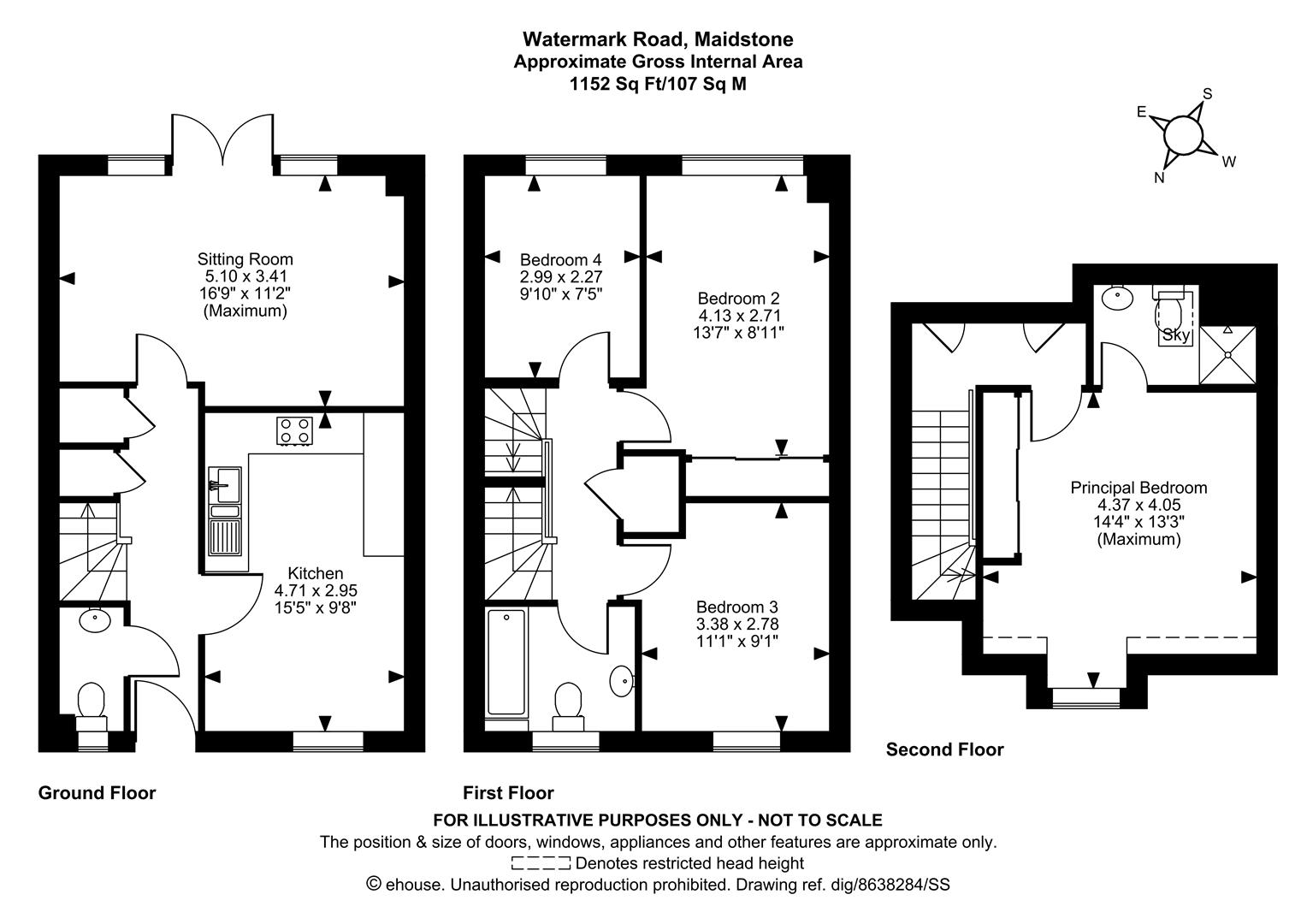- Newly Built Family Home
- Balance of NHBC
- Principal Bedroom With En-Suite
- Modern Kitchen/Diner
- Many Upgrades From New
- Driveway Plus Visitor Parking
- Close To Maidstone East Railway Station
- Walking Distance of Town Centre
- No Chain
- Solar Panels
4 Bedroom Semi-Detached House for sale in Maidstone
*** GUIDE PRICE £500,000 - £525,000 *** A BEAUTIFULLY PRESENTED FOUR BEDROOM SEMI-DETACHED FAMILY HOME SITUATED ON THE POPULAR SPRINGFIELD DEVELOPMENT WITHIN WALKING DISTANCE OF MAIDSTONE EAST RAILWAY STATION & THE TOWN CENTRE. NO FORWARD CHAIN.
Page & Wells are delighted to bring to the market this recently built family home with spacious accommodation appointed over three levels. The current owners opted for many upgrades from new, which include downlighters, additional tiling to bathrooms & cloakroom, a larger patio area in the garden, CCTV at the front door & the rear garden, alarm system, upgraded Bosch induction hob, Bosch combi microwave & oven, waste disposal, large built-in wardrobes in the principal bedroom & bedroom two. In addition, our clients have created additional storage in the kitchen/diner. The ground floor features a cloakroom, a spacious kitchen/diner and a sitting room with French doors opening to the garden. The first floor offers three good size bedrooms and a family bathroom. The top floor comprises a spacious principal bedroom with built in wardrobes and a modern en-suite shower room. There is a driveway providing off road parking, a pleasant rear garden, external lighting & power. Internal viewing is highly recommended. Contact Page & Wells on 01622 756703.
EPC Rating : B
Council Tax Band : E
Tenure : Freehold
Location - The Mill at Springfield is a prestigious new development within a desirable location, right on the banks of the River Medway. A short walk away is Maidstone East railway station, Maidstone town centre and there is a choice of reputable schools.
Key Features - No Forward Chain
Solar Panels Installed (Facing South)
Newly Built Family Home
Many Upgrades Within
Principal Bedroom With En-Suite
Pleasant Rear Garden
Modern Kitchen/Diner
Driveway Plus Visitor Parking
Rooms -
Ground Floor -
Entrance Hall -
Cloakroom -
Kitchen/Dining Room -
Sitting Room -
First Floor -
Bedroom Two -
Bedroom Three -
Bedroom Four -
Family Bathroom -
Second Floor -
Principal Bedroom -
En-Suite Shower Room -
Externally - There is a driveway to the side providing off road parking facilities. There is a pleasant garden to the rear with an extended patio.
Viewing - Viewing strictly by arrangements with the Agent's Head Office:
52-54 King Street, Maidstone, Kent ME14 1DB
Tel. 01622 756703
Property Ref: 118_33723131
Similar Properties
4 Bedroom Semi-Detached House | Offers in region of £495,000
No forward chain. The house stands in an elevated setting in Tudor Avenue in one of Maidstone's most sought after reside...
Harple Lane, Detling, Maidstone
3 Bedroom Semi-Detached House | Offers in region of £495,000
The property is situated in a country lane at the foot of the north downs about two miles to the north of the county tow...
Malling Road, Teston, Maidstone
3 Bedroom Semi-Detached House | Offers in region of £475,000
No forward chain. The property is situated in the heart of the popular village of Teston, which lies about 5-miles to th...
Sandling Lane, Penenden Heath, Maidstone
3 Bedroom Detached House | Guide Price £525,000
PRICE GUIDE : £525,000 - £550,000. AN EXCEPTIONALLY WELL PRESENTED EXTENDED DETACHED FAMILY HOME SITUATED IN A SOUGHT AF...
Tollgate Way, Sandling, Maidstone
4 Bedroom Detached House | Guide Price £525,000
PRICE GUIDE : £525,000 - £550,000. No forward chain. The property is situated in a very popular residential area at the...
Lodge Close, Allington, Maidstone
4 Bedroom Detached House | Offers in region of £550,000
This well-presented, four-bedroom detached house is located in the popular Allington area, part of a modern development...
How much is your home worth?
Use our short form to request a valuation of your property.
Request a Valuation
