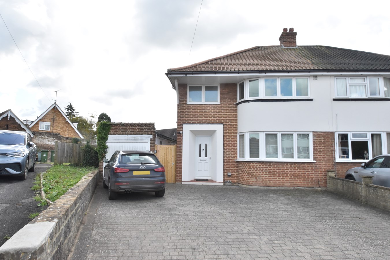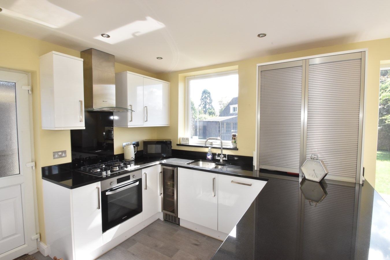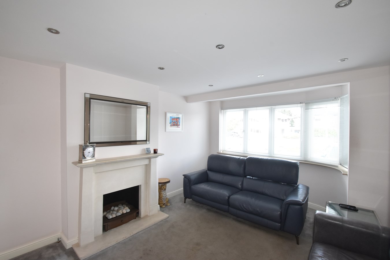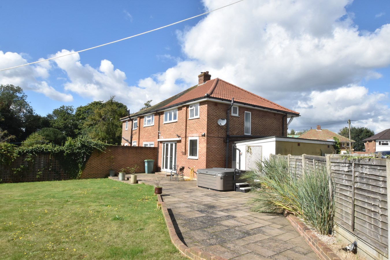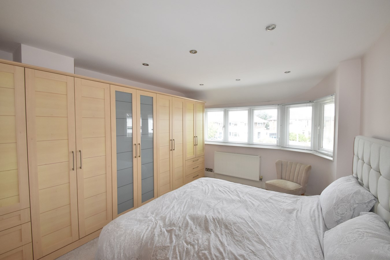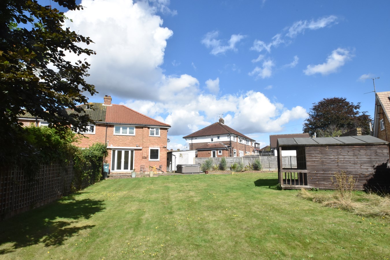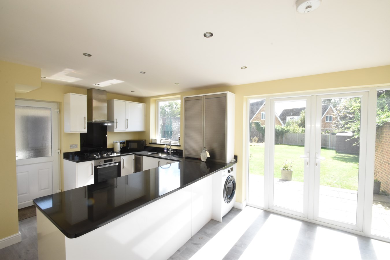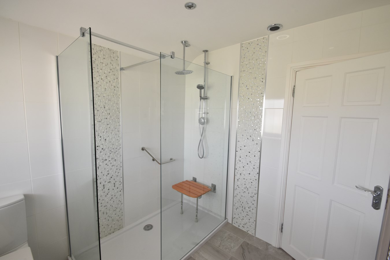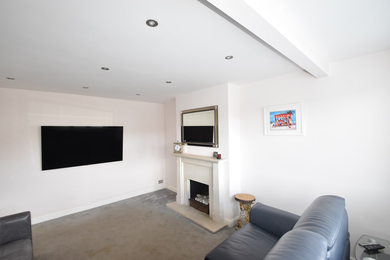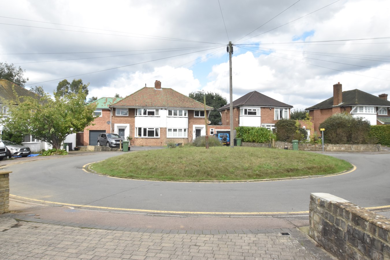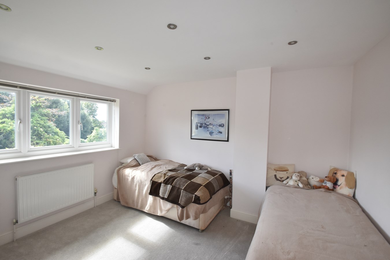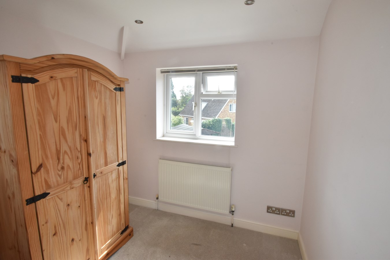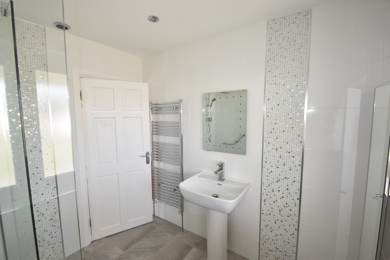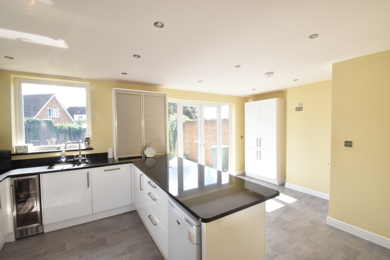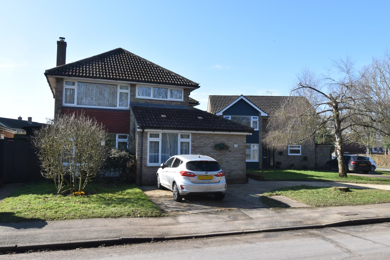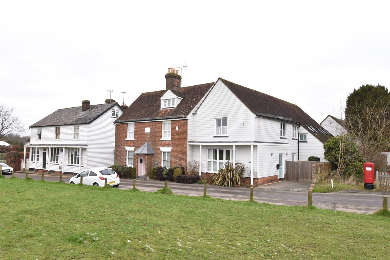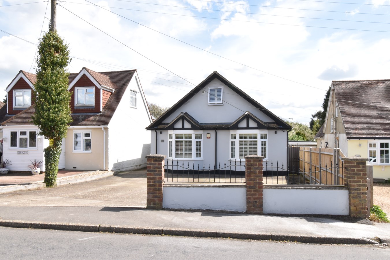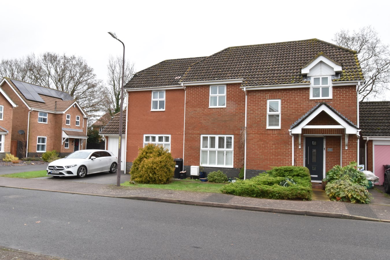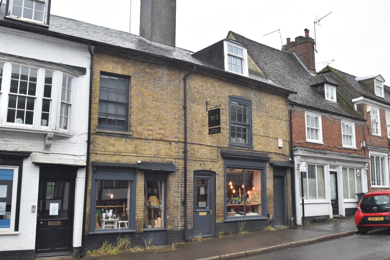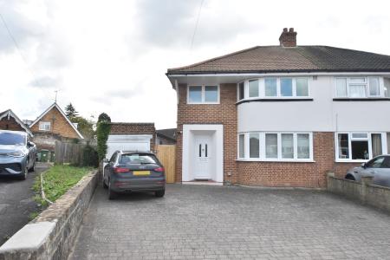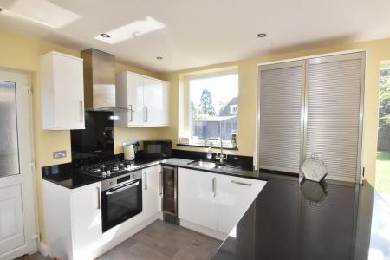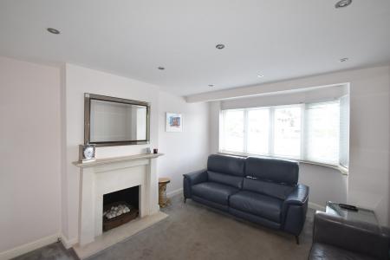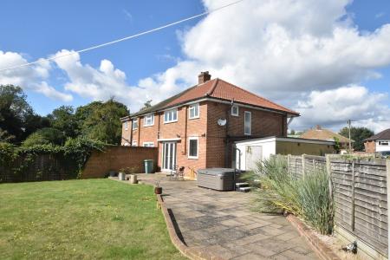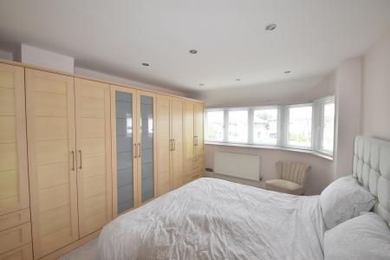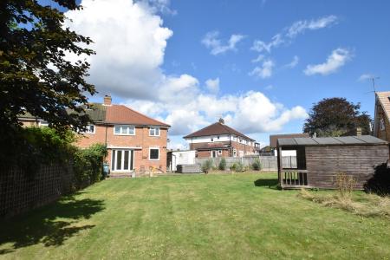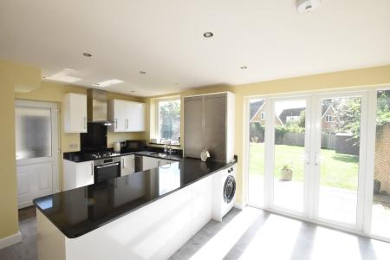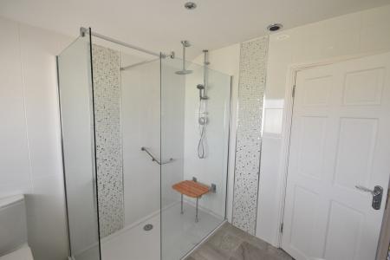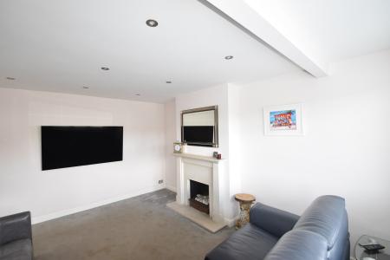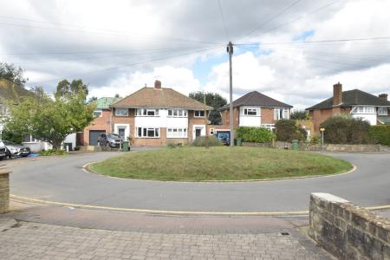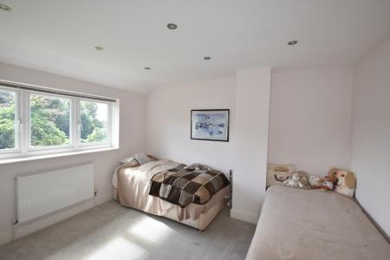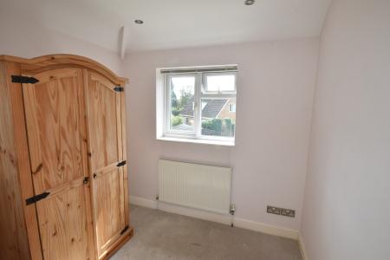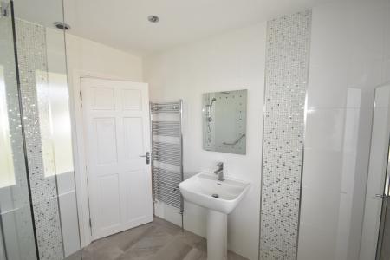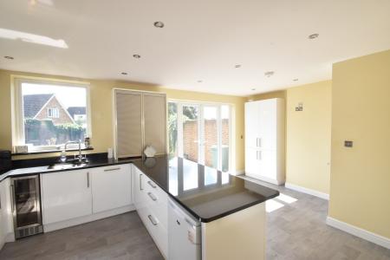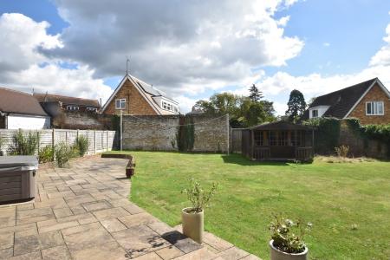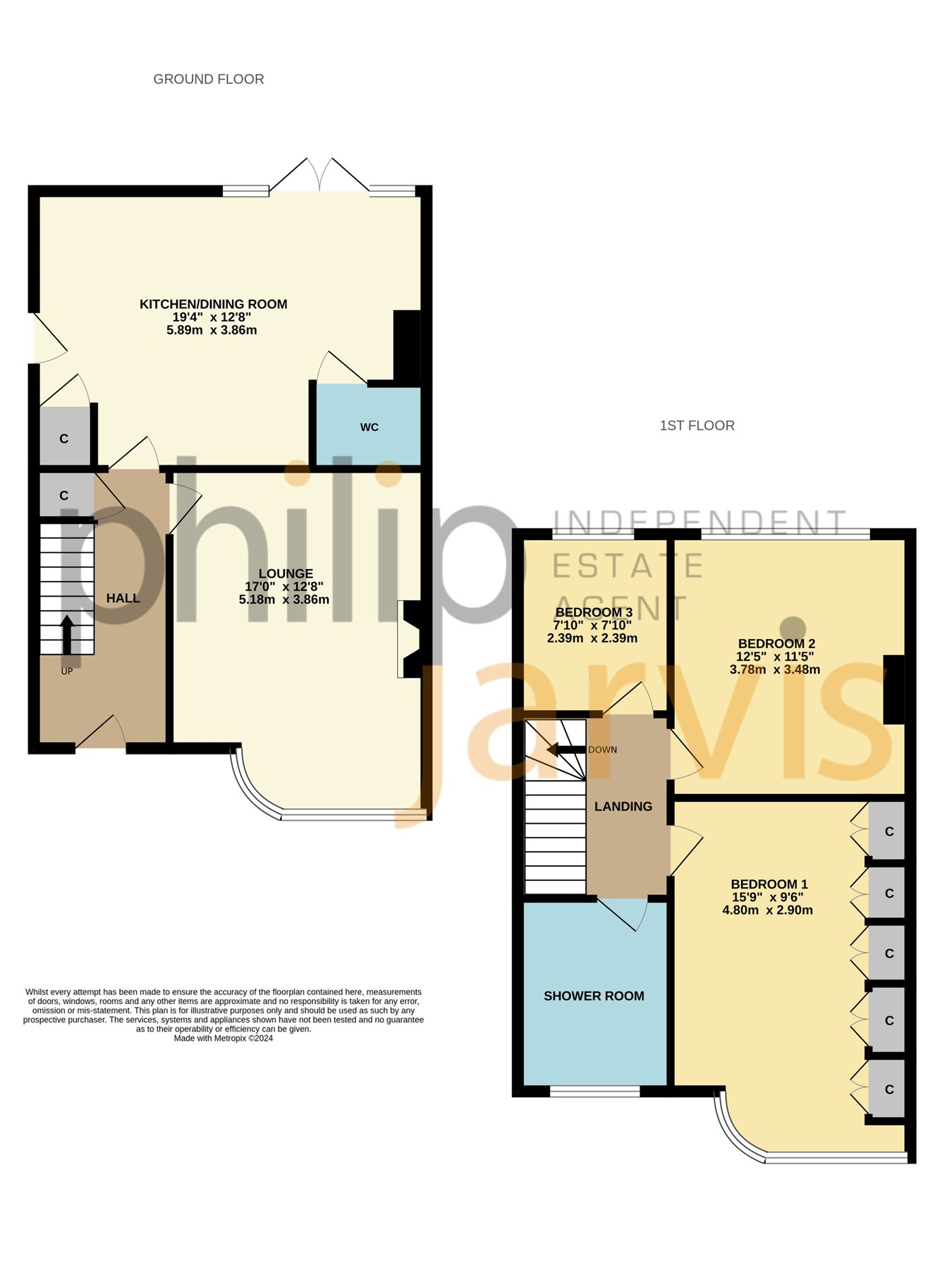- Three Bedroom Semi Detached Home
- Sought After Penenden Heath Location
- End Of Cul-De-Sac Position
- No Onward Chain
- Large Corner Plot
- Potential To Extended Subject To Planning Permission
- Good Decorative Order
- Modern Kitchen & Shower Room
- Brick Block Driveway To The Front
- Detached Garage & Hot Tub
3 Bedroom Semi-Detached House for sale in Maidstone
"I really like the position of this stylish house. Found at the bottom of the cul-de-sac with a sunny aspect and particularly large corner plot".- Philip Jarvis, Director.
There is no onward chain with this three bedroom 'art deco' style three bedroom semi detached house.
Found in the heart of Penenden Heath an early viewing comes most recommended.
Downstairs the accommodation is arranged with a separate sitting room with bay window to the front. There is a large open plan kitchen/dining room with modern kitchen units and double doors onto the patio and garden. There is also a useful cloakroom.
Upstairs there are three bedroom with a range of fitted wardrobe cupboards to one wall in the main bedroom. There is also a large modern shower room with walk in shower which was formally the bathroom.
Found on a large corner plot the sunny aspect rear garden measures approximately 80ft by 60ft and there is an extensive patio area with hot tub. There is a large brick block parking area to the front of the house leading to the detached single garage which is 21ft long.
Although presented to a high standard with a modern kitchen and shower, double glazing and gas central heating, we believe subject to the relevant consents, there is a real opportunity to further develop this comfortable property.
Penenden Heath is a sought after and ever popular suburb of Maidstone. There is a parade of shops and primary schools found within walking distance and there is excellent access to the M20 motorway nearby and the three railway stations in Maidstone.
Ground FloorHall
Double glazed frosted window to side. Stairs to first floor. Small understairs cupboard. Radiator. Downlighting.
Sitting Room
17' 0" into bay x 12' 8" max (5.18m x 3.86m) Double glazed feature half bay window to front. Radiator. Fireplace with pebble effect gas fire. Radiator. Downlighting.
Kitchen/Dining Room
19' 4" x 12' 6" max (5.89m x 3.81m) Double glazed window to rear. Double glazed doors to rear with full length double glazed windows to either side. Double glazed door to side. Range of modern base and wall units. Stone worktops with inset one and a half bowl sink unit. Stainless steel electric oven and four ring gas hob with extractor hood over. Integrated dishwasher. Slimline wine cooler. Integrated freezer. Space for fridge. Plumbing for washing machine. Cupboard housing boiler. Further double cupboard. Radiator. Downlighting.
Cloakroom
White low level WC. Hand basin. Chrome towel rail. Extractor. Downlighting. Laminate floor.
First Floor
Landing
Double glazed window to side. Access to loft. Downlighting. Radiator.
Bedroom One
15' 9" into bay x 9' 6" to wardrobe door (4.80m x 2.90m) Double glazed half bay window to front. Radiator. Set of five double wardrobe cupboards to the majority of one wall.
Bedroom Two
12' 5" x 11' 5" (3.78m x 3.48m) Double glazed window to rear. Radiator. Downlighting.
Bedroom Three
7' 10" x 7' 10" (2.39m x 2.39m) Double glazed window to rear. Double glazed frosted window to side. Radiator. Downlighting.
Shower Room
9' 8" x 7' 10" (2.95m x 2.39m) This was formally the bathroom. Double glazed frosted window to front. Modern suite of low level WC and large pedestal hand basin. Walk in shower with Aqualisa shower unit. Chrome towel rail. Fully tiled walls. Tiled floor. Downlighting. Extractor.
Exterior
Front Garden
The front garden consists of a brick block driveway area with two small brick walls to either side.
Garage
21' 0" x 8' 10" (6.40m x 2.69m) Up and over door. Power and lighting. Pedestrian door to side.
Rear Garden
Large Angular shaped garden measuring 80ft max in length by 60ft max in width. Sunny aspect. Extensive patio area. Hot tub. The garden is laid mainly to lawn. There is a summerhouse measuring 11' 6" x 10' and a garden shed. There is also a side pedestrian access.
Important Information
- This is a Freehold property.
Property Ref: 10888203_28185946
Similar Properties
Rayners Hill, Lenham, Maidstone, ME17
3 Bedroom Semi-Detached House | Guide Price £500,000
"I love the position of this house. It just has the most beautiful views". - Matthew Gilbert, Branch Manager. Welcoming...
5 Bedroom Detached House | Guide Price £500,000
**GUIDE PRICE OF £500,000-£525,000**"This is such a large family home and there is still so much scope to make your own...
The Moor, Hawkhurst, Cranbrook, TN18
3 Bedroom Cottage | £499,995
"This impressive period property is immaculately presented throughout. I love the enviable location on The Moor which g...
Hockers Lane, Detling, MAIDSTONE, ME14
3 Bedroom Chalet | £515,000
"The presentation of this home just blew me away it's sparkling from top to toe". - Matthew Gilbert, Branch Manager. Pro...
Downs Close, Headcorn, Ashford, TN27
4 Bedroom Detached House | £525,000
"The superb living space in this family home just blew me away". - Matthew Gilbert, Branch Manager. Proudly presenting...
High Street, Lenham, Maidstone, ME17
5 Bedroom Terraced House | Guide Price £525,000
"It is not often that a substantial property comes available in the centre of the village with a both commercial and res...

Philip Jarvis Estate Agent (Maidstone)
1 The Square, Lenham, Maidstone, Kent, ME17 2PH
How much is your home worth?
Use our short form to request a valuation of your property.
Request a Valuation
