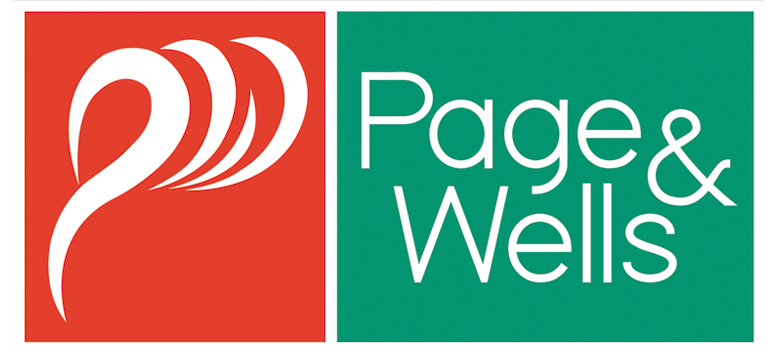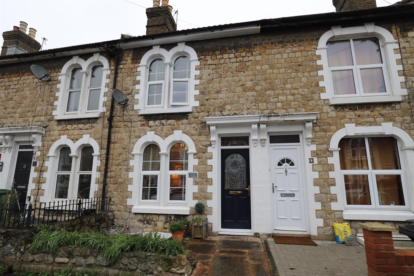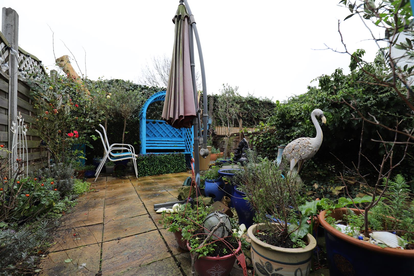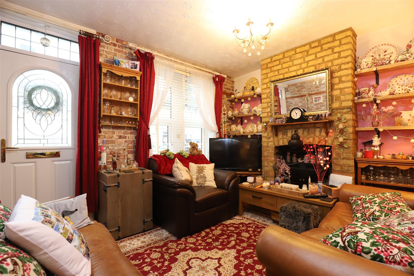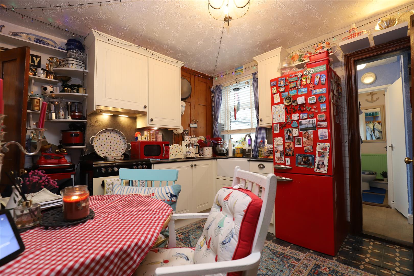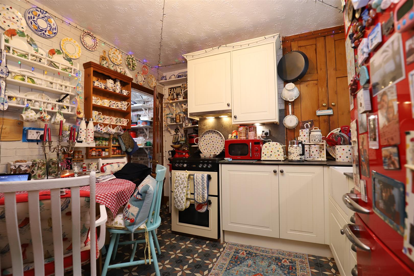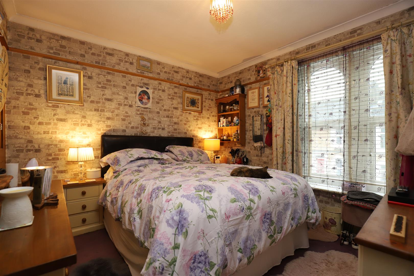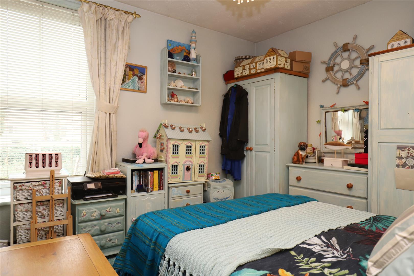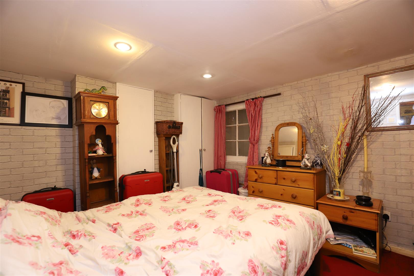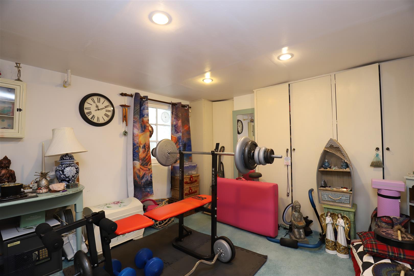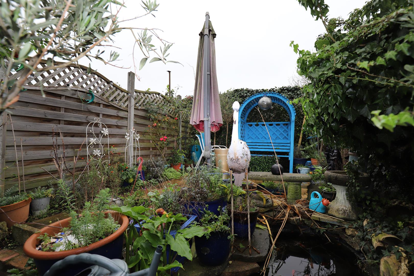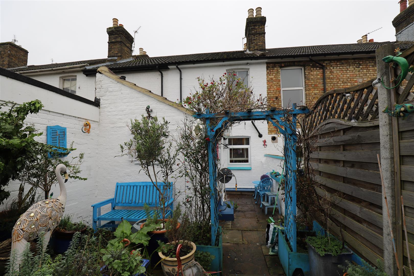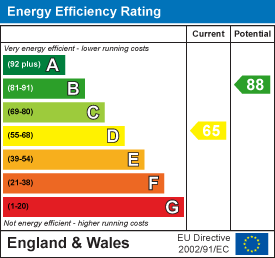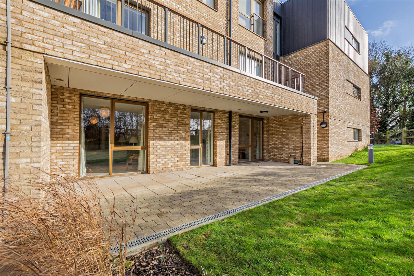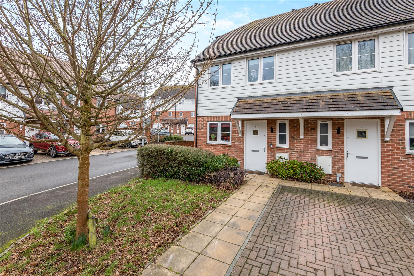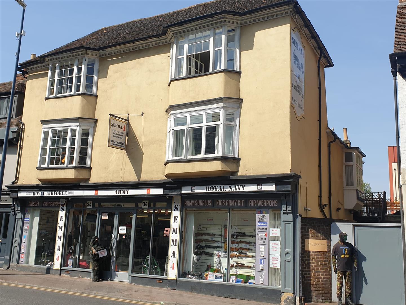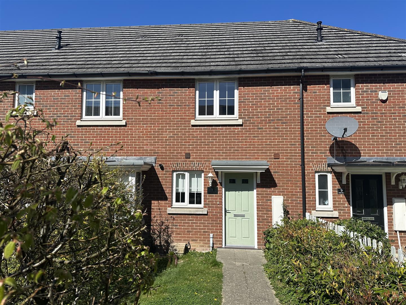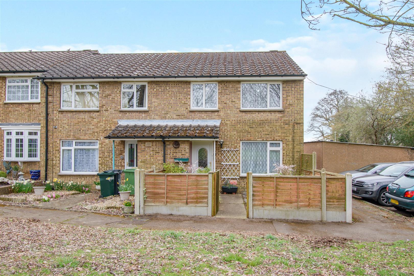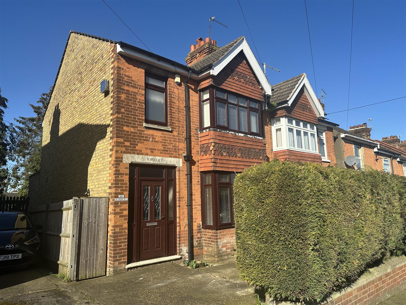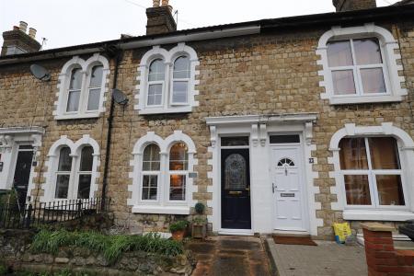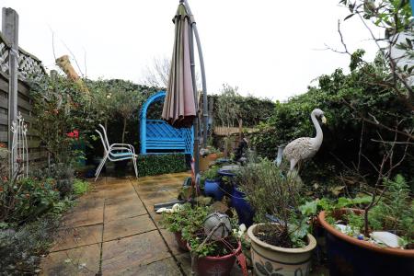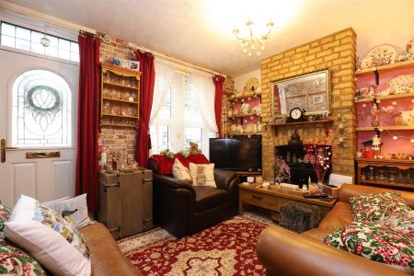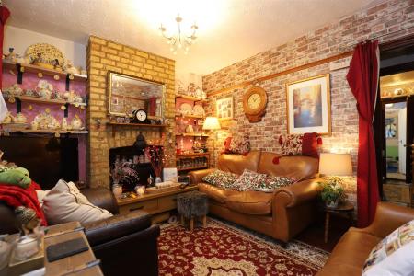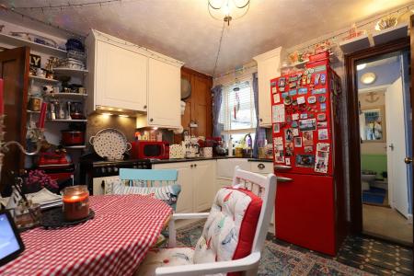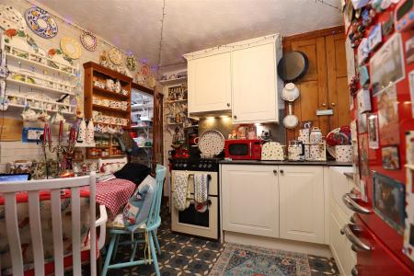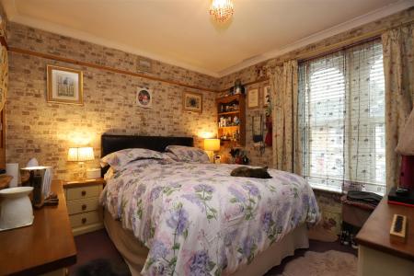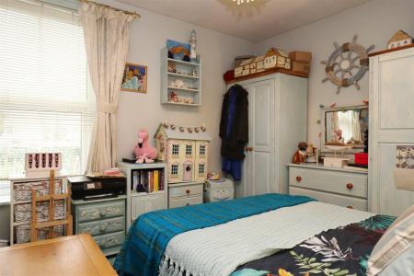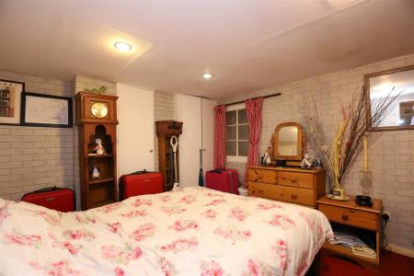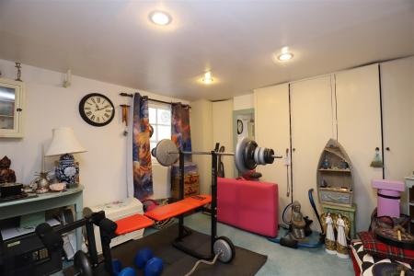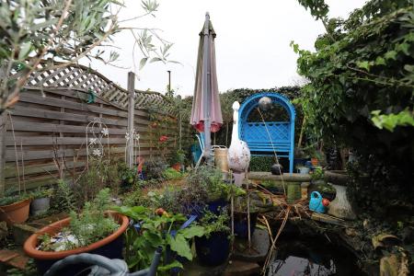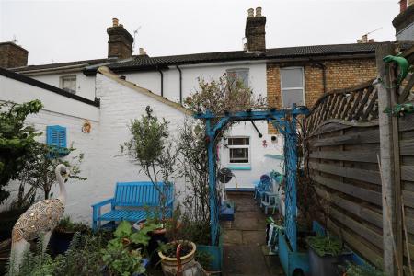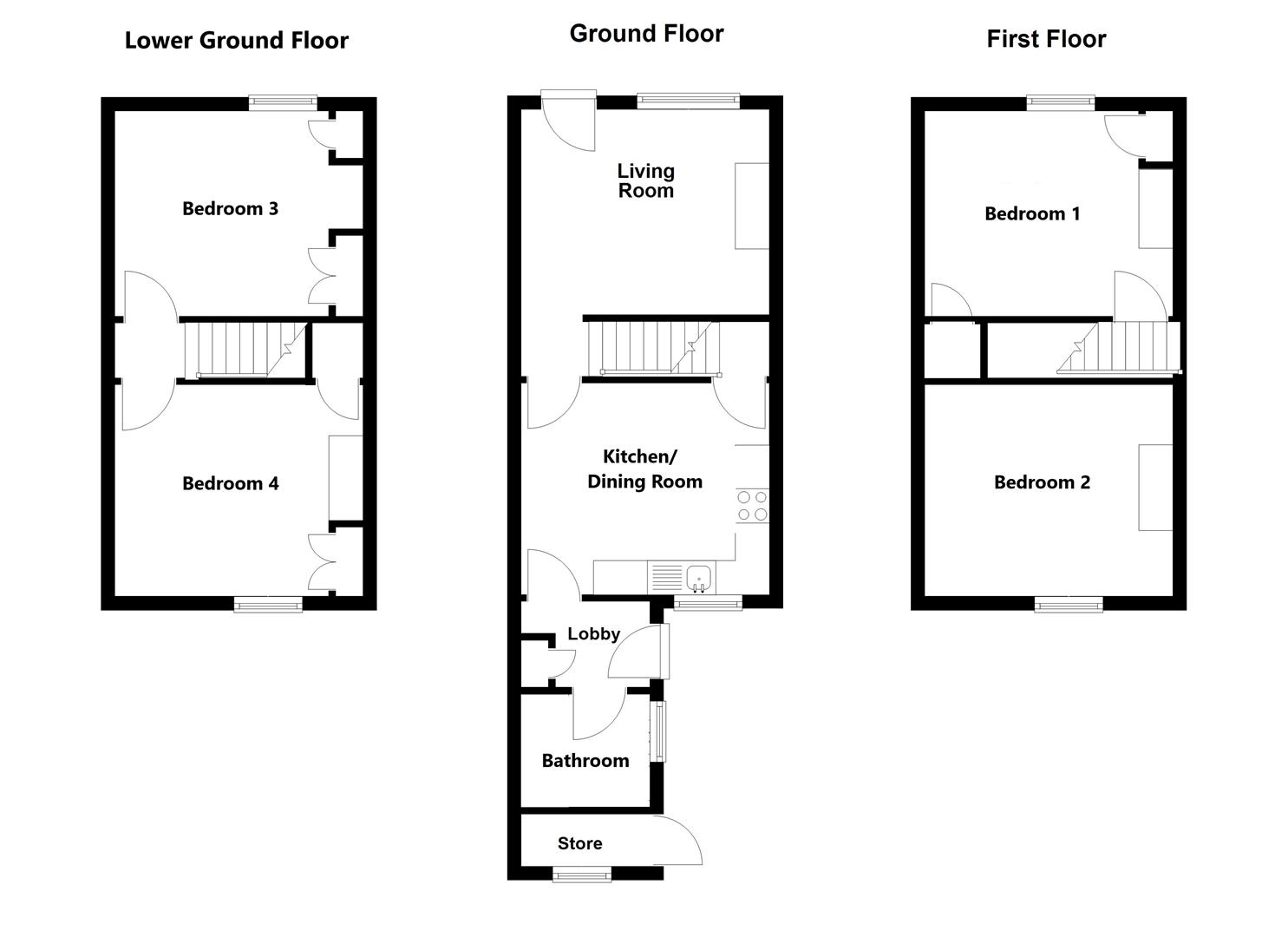- 4 bed terraced family house
- Quiet residential road
- Northern outskirts of Maidstone
- Excellent local amenities
- Accommodation over 3 levels
- Downstairs bathroom
- GFCH, DG
- Rear garden
4 Bedroom House for sale in Maidstone
The property is situated in a quiet residential road on the northern outskirts of Maidstone. This area has excellent local amenities, with the county town itself providing a wide range of shopping, educational and social facilities. There is easy access to the M20 motorway providing fast travel to London and the Kent Coastline.
The property comprises a picturesque 4 bedroom terraced family house. The house itself enjoying brick and ragstone elevations under a tiled roof. The property benefits from gas fired central heating and full double glazing.
An internal inspection is thoroughly recommended by the sole selling agents. Tenure: Freehold. EPC Rating: D. Council Tax Band: B.
Internally -
Ground Floor: - Double glazed entrance door to....
Living Room - 3.58m x 3.07m (11'9 x 10'1) - Double glazed window to front elevation. Central fireplace with electric coal effect fire. Recessed shelving.
Inner Hall - Staircase to first floor.
Kitchen/Dining Room - 3.40m x 3.12m (11'2 x 10'3) - The kitchen area with work surface and cupboards under. Butler sink with mixer tap. Range of wall cupboards. Built-in cupboard concealing gas fired boiler serving central heating and domestic hot water. Leisure oven. 4-ring hob with AEG extractor fan over. Built-in Zanussi washing machine. Door to lower ground floor. Door to rear lobby with double glazed door to garden. Built-in cupboard. Door to bathroom.
Bathroom - Panelled bath. Gateway shower unit. Low level WC. Pedestal wash hand basin. Part tiled walls. Double glazed window to side elevation.
Lower Ground Floor: -
Bedroom Three - 3.07m x 2.97m (10'1 x 9'9) - Window to front elevation. Built-in cupboards. Cupboard concealing meters.
Bedroom Four - 3.38m x 2.92m (11'1 x 9'7) - Window to rear elevation. Built-in cupboards.
First Floor: -
Bedroom One - 3.66m x 3.05m (12' x 10') - Double glazed window to front elevation. Built-in cupboard.
Bedroom Two - 3.58m x 3.12m (11'9 x 10'3) - Double glazed window to rear elevation.
Externally - There is a small area of garden to the front of the property. The landscaped rear garden being predominantly paved with flower border. Attractive fish pool. Outside tap.
Viewing - Viewing strictly by arrangements with the Agent's Head Office: 52-54 King Street, Maidstone, Kent ME14 1DB. Tel: 01622 756703.
Directions - Leave Maidstone on the A249 Sittingbourne Road. Proceed to the traffic lights with Holland Road. Turn left and continue on before turning right into Boxley Road. Continue on and turn right into Waterlow Road where the property will be found on the left hand side.
Property Ref: 118_33566901
Similar Properties
Meadow View Court, The Orpines, Wateringbury, Maidstone
2 Bedroom Retirement Property | £295,000
A SUPERIOR TWO BEDROOM GROUND FLOOR RETIREMENT APARTMENT SITUATED IN A FAVOURABLE POSITION ON THE MOST SOUGHT AFTER MEAD...
Tovil Green Lane, Tovil, Maidstone
2 Bedroom End of Terrace House | £295,000
*** A BEAUTIFULLY PRESENTED END OF TERRACE TWO BEDROOM HOME SITUATED IN A SOUGHT AFTER CUL DE SAC POSITION ***Page & Wel...
4 Bedroom Flat | £290,000
*** INVESTMENT OPPORTUNITY OR FAMILY HOME POTENTIAL*** Currently let as a home of multiple occupancy, this leasehold spl...
Astley Terrace, Hastings Road, Maidstone
2 Bedroom Terraced House | £300,000
*** AN EXCEPTIONALLY WELL PRESENTED TWO BEDROOM TERRACED HOME WITH AN ALLOCATED PARKING SPACE, LOCATED WITHIN WALKING DI...
3 Bedroom End of Terrace House | Guide Price £300,000
*** GUIDE PRICE £300,000 - £315,000 *** A SPACIOUS & WELL MAINTAINED THREE BEDROOM END OF TERRACED HOME WITH GARAGE ***P...
3 Bedroom Semi-Detached House | Offers Over £300,000
*** A SPACIOUS & WELL PRESENTED THREE BEDROOM SEMI-DETACHED FAMILY HOME SITUATED WITHIN WALKING DISTANCE OF MAIDSTONE TO...
How much is your home worth?
Use our short form to request a valuation of your property.
Request a Valuation
