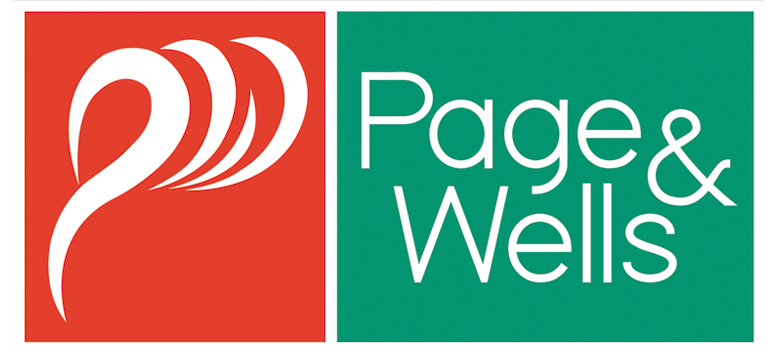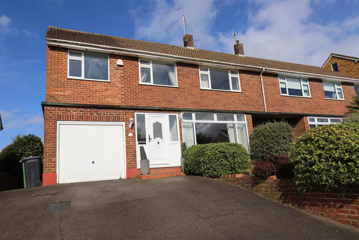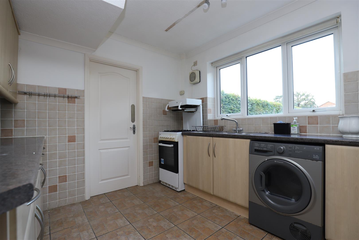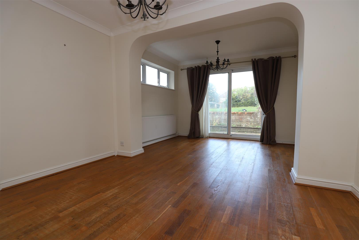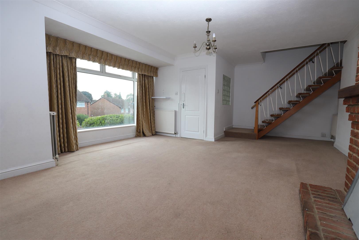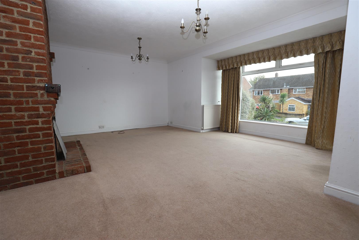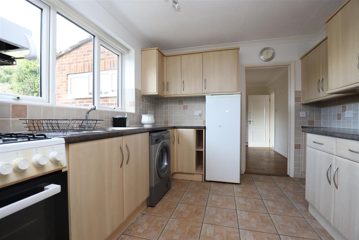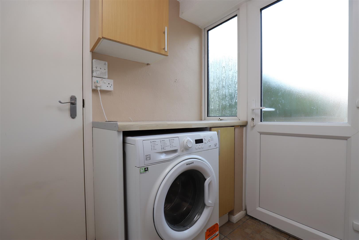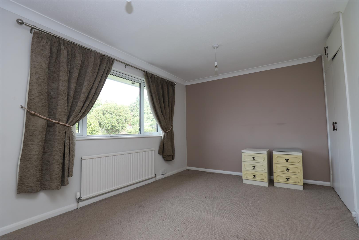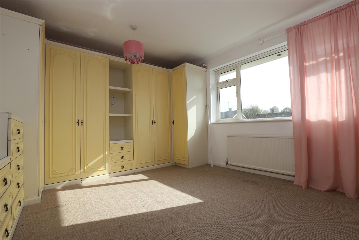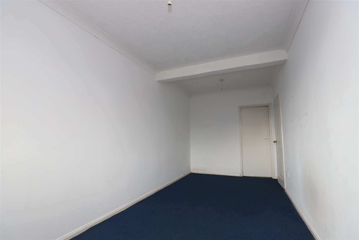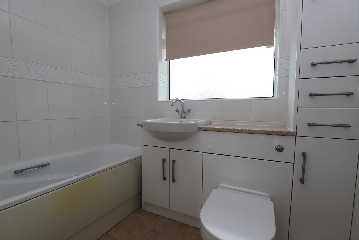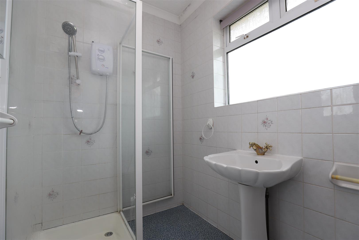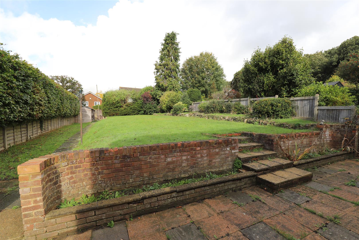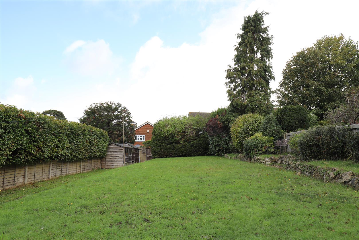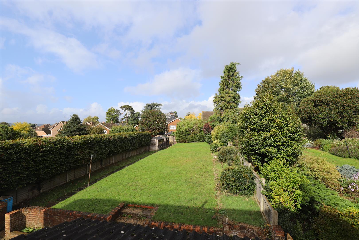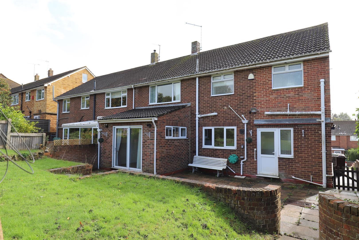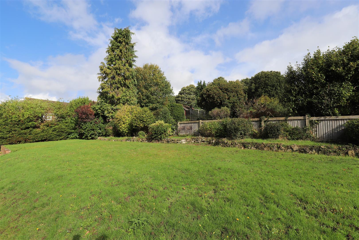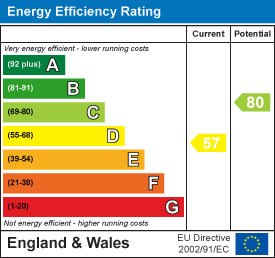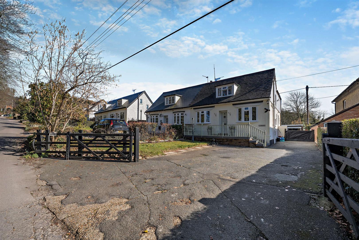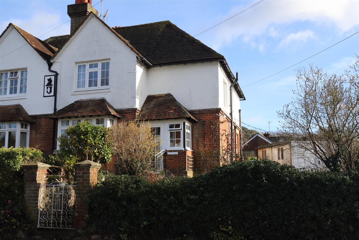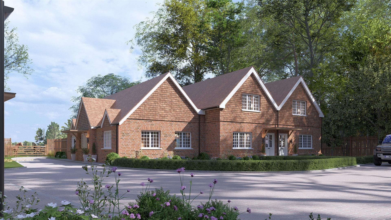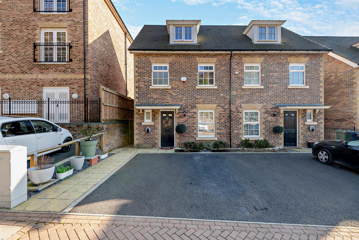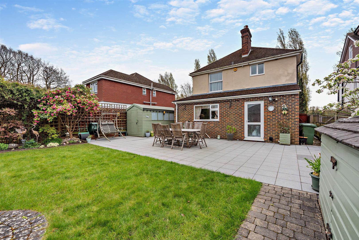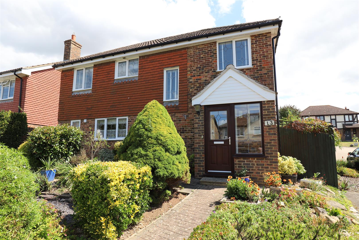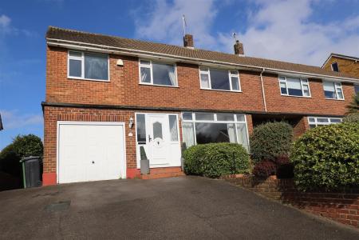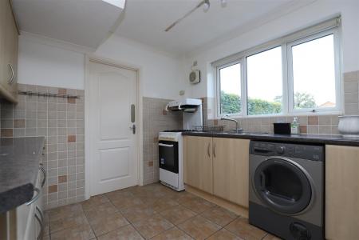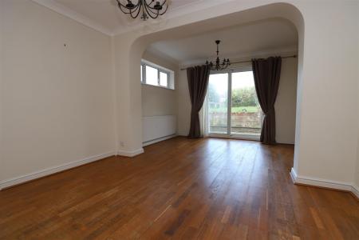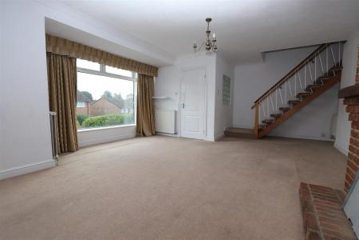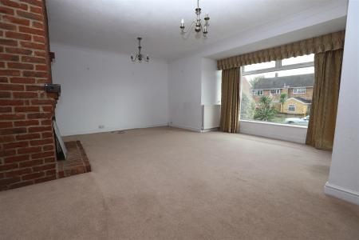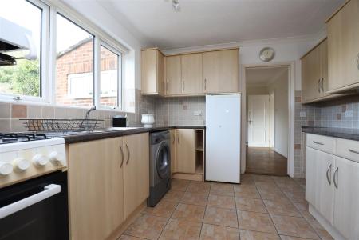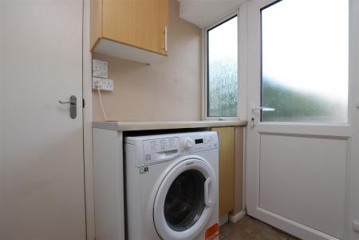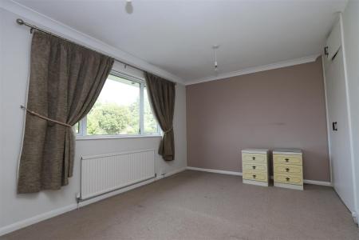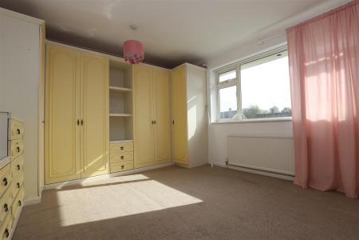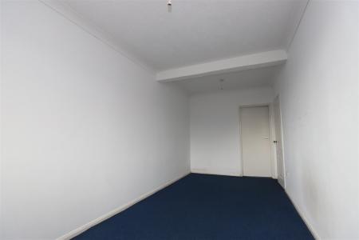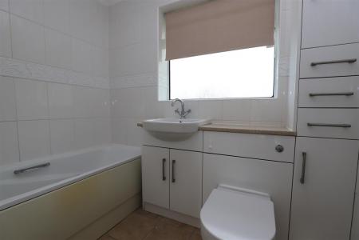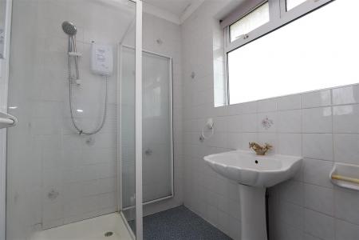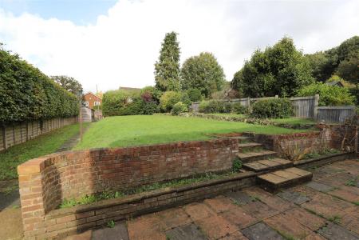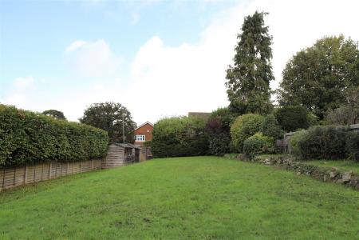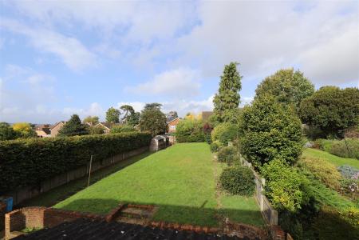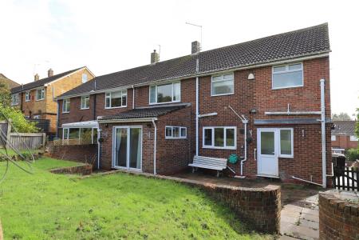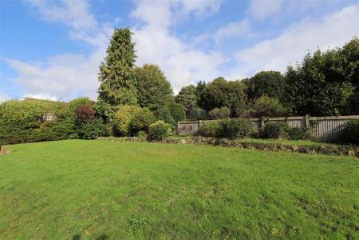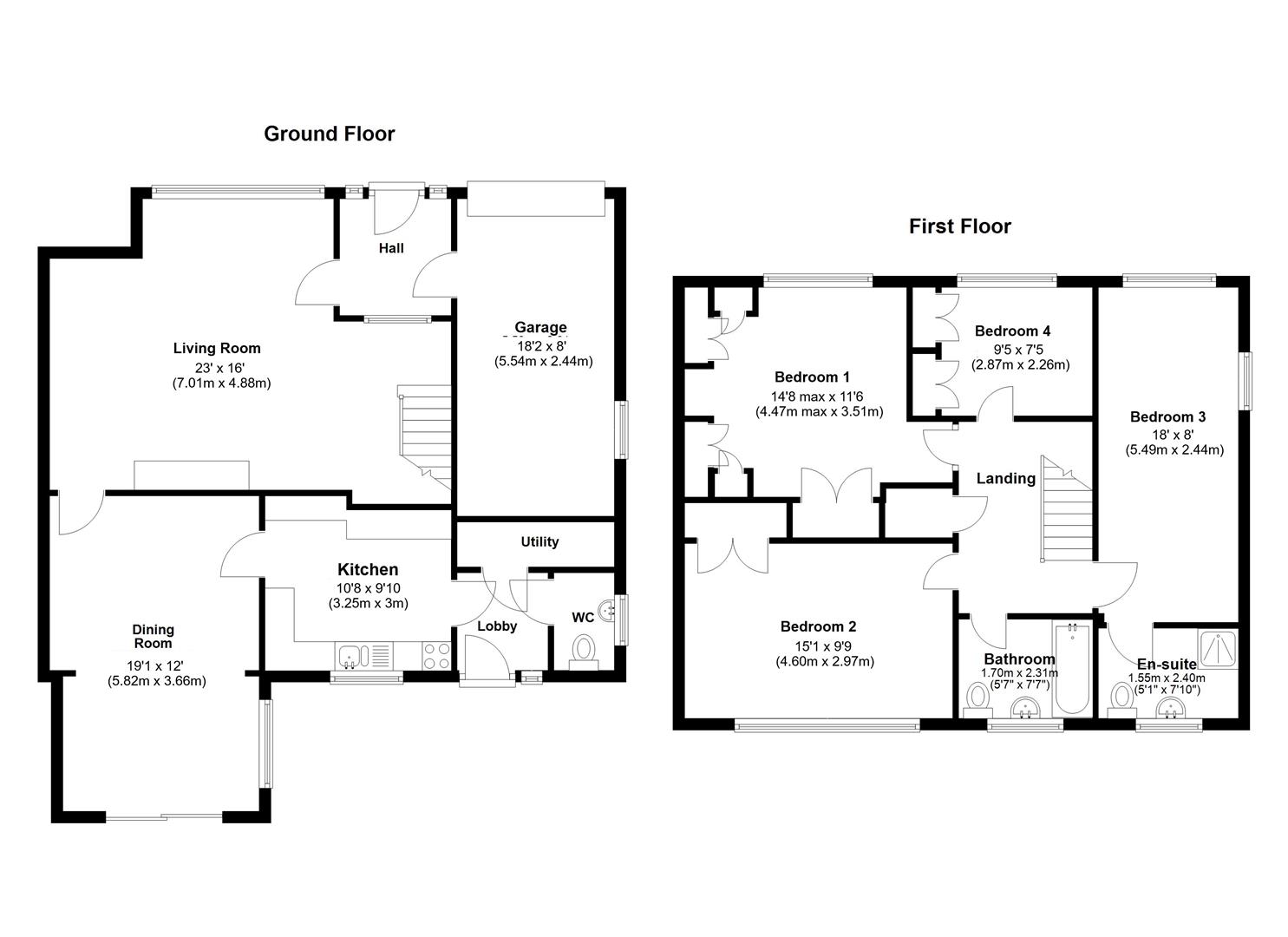- No forward chain
- Spacious family detached family home
- Walking distance of the town centre
- Four bedrooms
- Two reception rooms
- Kitchen & Utility room
- Bathroom & Shower room
- Integral garage
4 Bedroom Semi-Detached House for sale in Maidstone
No forward chain. The house stands in an elevated setting in Tudor Avenue in one of Maidstone's most sought after residential areas. Set on the northern outskirts of the town, the immediate area has excellent local amenities, together with easy access to the M20 motorway. The county town itself provides a wide range of shopping, educational and social facilities.
The property comprises a spacious four bedroom semi-detached family house with double glazing and gas fired central heating. The house has mellowed brick elevations under a tiled roof. The property stands with very good size gardens and internal inspection is thoroughly recommended by the sole selling agents. Contact: PAGE & WELLS King Street office 01622 756703.
EPC rating: D
Council tax band: E
Tenure: freehold
Ground Floor: - Double glazed entrance door to ...
Entrance Hall - Door to ...
Living Room: - 7.01m x 4.88m (23' x 16') - Maximum measurements. A beautifully proportioned principal room with double glazed bay window to the front elevation. Central fireplace with natural brick surround. Open tread staircase to the first floor. Door to ...
Dining Room: - 5.82m x 3.66m (19'1 x 12') - Double aspect room with double glazed patio doors opening to the garden terrace. Door to ...
Kitchen: - 3.25m x 3.00m (10'8 x 9'10) - Range of work surfaces with cupboards, drawers and space under. Inset one and a half bowl sink unit and further cupboards beneath. Range of wall cupboards. Hotpoint cooker. Built in fridge. Part tiled walls. Door to ...
Utility Room: - 1.93m x 1.40m (6'4 x 4'7) - Work surface with space under. Cupboard concealing Kingfisher gas fired boiler serving central heating and domestic hot water. Plumbing for washing machine. Wall unit. Door to garden.
Cloakroom - Low-level WC. Wash hand basin. Part tiled walls. Double glazed window to the side elevation.
First Floor: -
Landing - Airing cupboard housing hot water tank. Access to insulated roof space.
Bedroom 1: - 4.47m max x 3.51m (14'8 max x 11'6) - Double glazed window to the front elevation. Range of built in wardrobe cupboards and fitted drawers. Further double wardrobe cupboard.
Bedroom 2: - 4.60m x 2.97m (15'1 x 9'9) - Double glazed window to the rear elevation. Built in double wardrobe cupboard.
Bedroom 3: - 5.49m x 2.44m (18' x 8') - Double glazed window to the front elevation. Door to ...
Shower Room - Shower cubicle with Triton shower unit. Pedestal wash hand basin. Low-level WC. Tiled walls. Double glazed window to the rear elevation.
Bedroom 4: - 2.87m x 2.26m (9'5 x 7'5) - Double glazed window to the front elevation. Built in wardrobe cupboards and fitted drawers.
Family Bathroom - Panelled bath. Wash hand basin in vanity unit with cupboards under. Low-level WC. Tiled walls. Heated towel rail. Double glazed window to the rear elevation.
Externally: - A tarmacdem driveway provides extensive parking in turn giving access to ...
Integral Garage: - 5.54m x 2.44m (18'2 x 8') - Electronically up and over door. Window to side. Fitted shelving. Gas and electric meters. Inspection pit.
The front garden has an area of lawn with flower borders. A side gate leads to a very good size rear garden. Immediately behind the house is a paved terrace. Steps leading up to an area of lawn. Set within the garden is a garden shed.
Viewing - Viewing strictly by arrangements with the Agent's Head Office:
52-54 King Street, Maidstone, Kent ME14 1DB
Tel. 01622 756703
Directions - Leave Maidstone on the A249 Sittingbourne Road. Proceed for a short distance turning left into Tudor Avenue where the property will be found on the right hand side.
Property Ref: 118_33437807
Similar Properties
Harple Lane, Detling, Maidstone
3 Bedroom Semi-Detached House | Offers in region of £495,000
The property is situated in a country lane at the foot of the north downs about two miles to the north of the county tow...
Malling Road, Teston, Maidstone
3 Bedroom Semi-Detached House | Offers in region of £475,000
No forward chain. The property is situated in the heart of the popular village of Teston, which lies about 5-miles to th...
Charlton Lane, West Farleigh, Maidstone
2 Bedroom House | £475,000
PRICES FROM £475,000 - £525,000 - An exciting opportunity has arisen to purchase a brand new home on this exclusive comp...
4 Bedroom Semi-Detached House | Guide Price £500,000
*** GUIDE PRICE £500,000 - £525,000 *** A BEAUTIFULLY PRESENTED FOUR BEDROOM SEMI-DETACHED FAMILY HOME SITUATED ON THE P...
Sandling Lane, Penenden Heath, Maidstone
3 Bedroom Detached House | Guide Price £525,000
PRICE GUIDE : £525,000 - £550,000. AN EXCEPTIONALLY WELL PRESENTED EXTENDED DETACHED FAMILY HOME SITUATED IN A SOUGHT AF...
Tollgate Way, Sandling, Maidstone
4 Bedroom Detached House | Guide Price £525,000
PRICE GUIDE : £525,000 - £550,000. No forward chain. The property is situated in a very popular residential area at the...
How much is your home worth?
Use our short form to request a valuation of your property.
Request a Valuation
